Viewing Listing MLS# 410091109
Douglasville, GA 30135
- 5Beds
- 4Full Baths
- 1Half Baths
- N/A SqFt
- 2004Year Built
- 0.46Acres
- MLS# 410091109
- Residential
- Single Family Residence
- Active
- Approx Time on Market12 days
- AreaN/A
- CountyDouglas - GA
- Subdivision Grand Oaks
Overview
This meticulously maintained, four-sided brick ranch boasts a fully finished basement and lush hardwood floors throughout the main level. Upon entering, youre greeted by extensive wood trim, including double crown molding, chair rail, and a coffered ceiling in the spacious formal dining room to your left. The kitchen is equipped with high-end appliances, granite countertops, a tiled backsplash, soft-close cabinets, a center island, and LED under-counter lighting. It opens to a cozy keeping room with a marble fireplace, perfect for warming up on chilly Georgia nights. A custom recessed speaker system has been recently installed throughout the home.The main level features three generously sized bedrooms, each with a private bath, plus a powder room for guests. The spacious owners suite, located on opposite side of home, includes a beautiful vaulted ceiling with a fan, a spa-like updated bath with a marble shower and a free-standing soaking tub, updated double vanities, light fixtures, and tiled flooring. A large custom walk-in closet with center shelving provides ample space for clothing.On the terrace level, youll find an open entertainment area complete with a full kitchen and bar, granite countertops, an electric range, and a refrigerator. This level also includes two additional bedrooms, a full bath, a workout room with mirrored walls, and a fully equipped theater room with stadium-style seating, a movie screen, and a projector.The exterior features a four-season sunroom off the terrace level, perfect for entertaining in any weather, with sliding glass doors to the backyard and arch windows. Enjoy a custom stone firepit area and your own personal basketball court. A large upper deck overlooks a well-manicured, fenced backyard. The property also includes a circular driveway in front of the home, and an oversized three-car garage on the side.
Association Fees / Info
Hoa: Yes
Hoa Fees Frequency: Annually
Hoa Fees: 250
Community Features: Homeowners Assoc, Sidewalks, Street Lights
Hoa Fees Frequency: Annually
Bathroom Info
Main Bathroom Level: 3
Halfbaths: 1
Total Baths: 5.00
Fullbaths: 4
Room Bedroom Features: Master on Main, Oversized Master, Other
Bedroom Info
Beds: 5
Building Info
Habitable Residence: No
Business Info
Equipment: Home Theater
Exterior Features
Fence: Back Yard, Privacy
Patio and Porch: Covered, Deck, Patio
Exterior Features: Garden, Gas Grill, Lighting, Rain Gutters
Road Surface Type: Asphalt
Pool Private: No
County: Douglas - GA
Acres: 0.46
Pool Desc: None
Fees / Restrictions
Financial
Original Price: $750,000
Owner Financing: No
Garage / Parking
Parking Features: Garage, Garage Door Opener, Kitchen Level
Green / Env Info
Green Building Ver Type: ENERGY STAR Certified Homes
Green Energy Generation: None
Handicap
Accessibility Features: Accessible Bedroom, Central Living Area, Common Area, Accessible Kitchen Appliances
Interior Features
Security Ftr: Carbon Monoxide Detector(s), Security Lights, Smoke Detector(s)
Fireplace Features: Gas Log, Great Room, Living Room
Levels: One
Appliances: Dishwasher, Double Oven, Gas Cooktop, Gas Water Heater, Microwave, Range Hood, Self Cleaning Oven
Laundry Features: Common Area, Main Level
Interior Features: Cathedral Ceiling(s), Coffered Ceiling(s), Crown Molding, Double Vanity, Entrance Foyer, High Ceilings 10 ft Lower, High Ceilings 10 ft Main, Low Flow Plumbing Fixtures, Sound System, Track Lighting, Wet Bar
Flooring: Carpet, Ceramic Tile, Hardwood
Spa Features: None
Lot Info
Lot Size Source: Public Records
Lot Features: Back Yard, Front Yard, Landscaped, Sprinklers In Front
Lot Size: x
Misc
Property Attached: No
Home Warranty: No
Open House
Other
Other Structures: Other
Property Info
Construction Materials: Brick 4 Sides
Year Built: 2,004
Builders Name: Newman Homes Inc
Property Condition: Resale
Roof: Composition
Property Type: Residential Detached
Style: Ranch
Rental Info
Land Lease: No
Room Info
Kitchen Features: Breakfast Bar, Cabinets Stain, Kitchen Island, Pantry, Second Kitchen, Solid Surface Counters
Room Master Bathroom Features: Double Vanity,Separate Tub/Shower,Soaking Tub
Room Dining Room Features: Seats 12+,Separate Dining Room
Special Features
Green Features: Appliances, HVAC, Lighting, Water Heater
Special Listing Conditions: None
Special Circumstances: Owner Transferred
Sqft Info
Building Area Total: 5224
Building Area Source: Public Records
Tax Info
Tax Amount Annual: 1368
Tax Year: 2,023
Tax Parcel Letter: 4025-00-0-0-105
Unit Info
Utilities / Hvac
Cool System: Ceiling Fan(s), Central Air
Electric: 110 Volts, 220 Volts
Heating: Central, ENERGY STAR Qualified Equipment
Utilities: Cable Available, Electricity Available, Natural Gas Available, Phone Available, Underground Utilities, Water Available
Sewer: Septic Tank
Waterfront / Water
Water Body Name: None
Water Source: Public
Waterfront Features: None
Directions
Highway 5 to left onto Kings Hwy. Take Kings Hwy out to Grand Oaks community on your left. Turn left onto Fortress and right onto Capstone. Home will be on your right.Listing Provided courtesy of Harry Norman Realtors
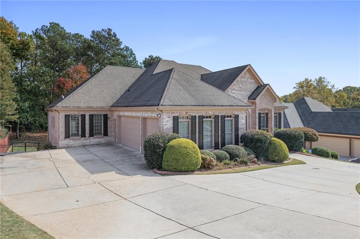
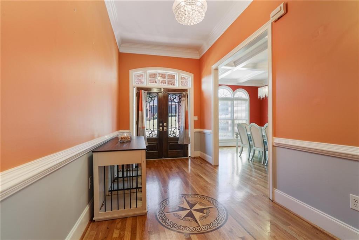
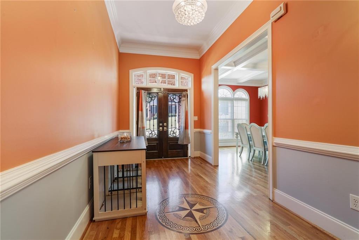
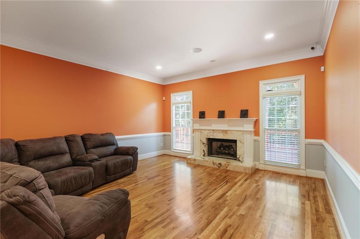
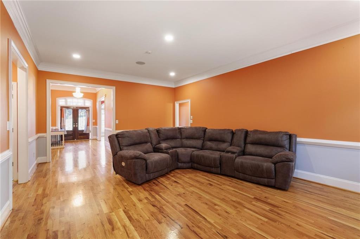
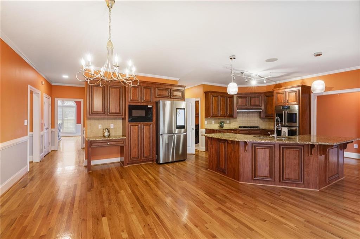
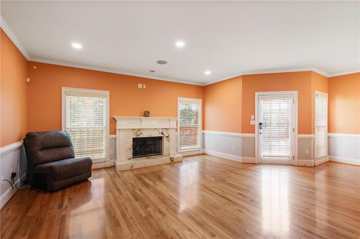
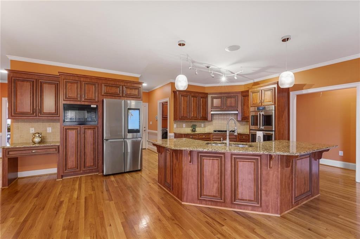
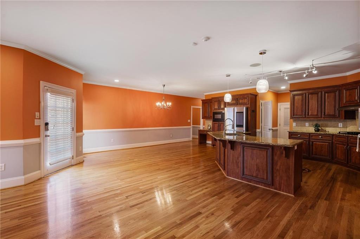
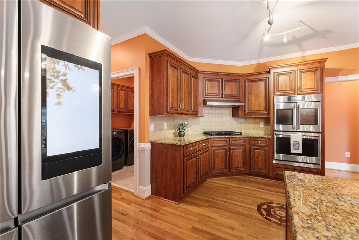
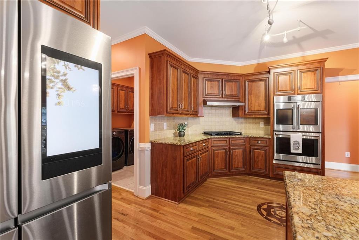
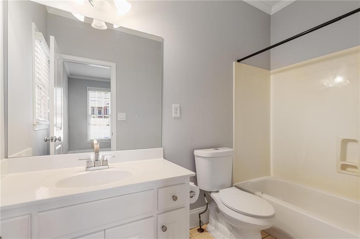
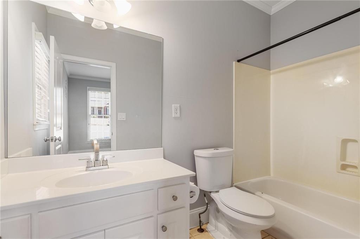
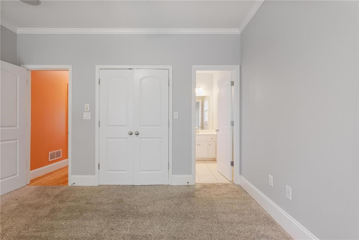
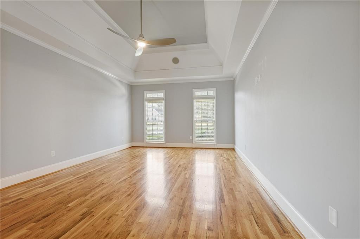
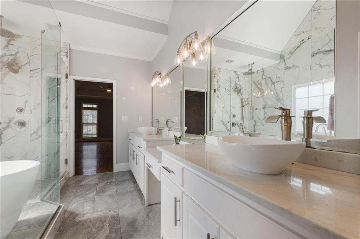
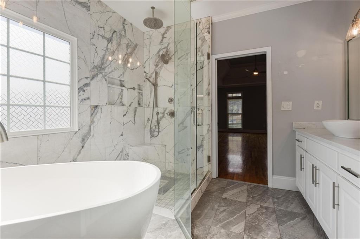
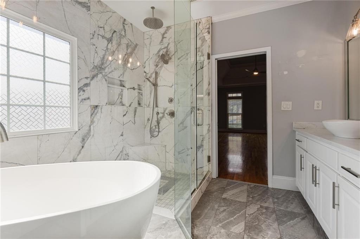
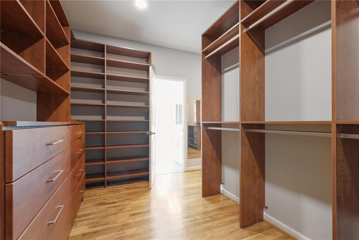
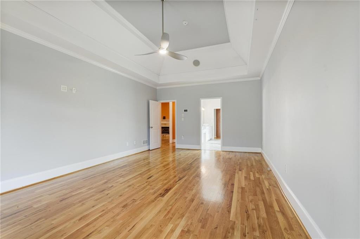
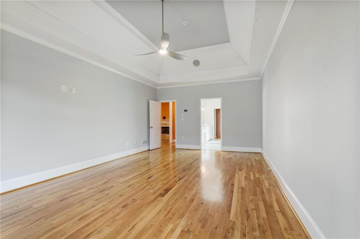
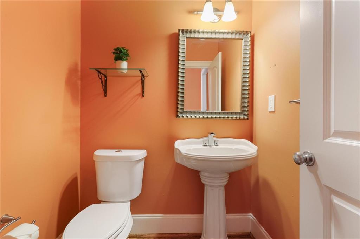
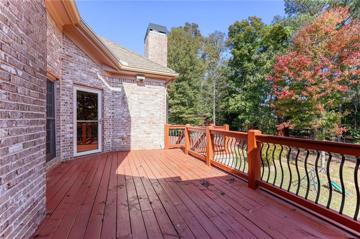
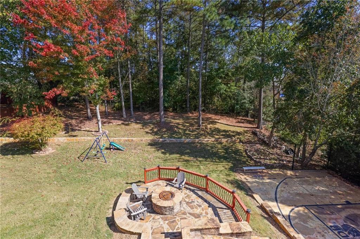
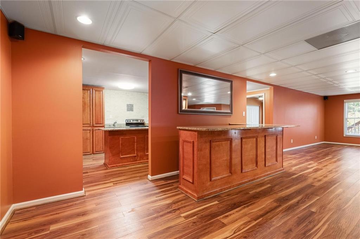
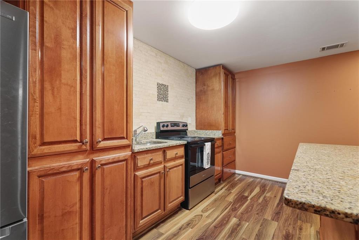
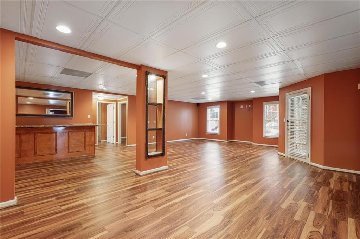
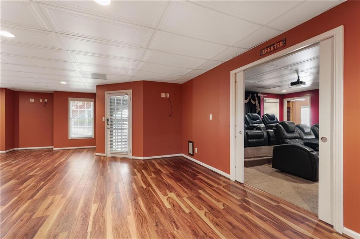
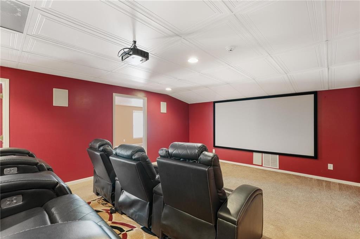
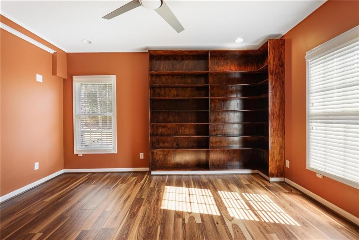
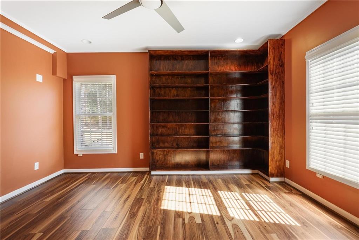
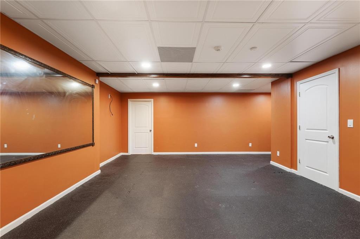
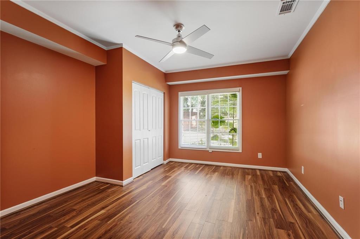
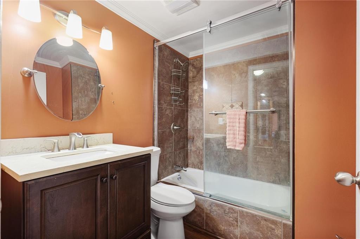
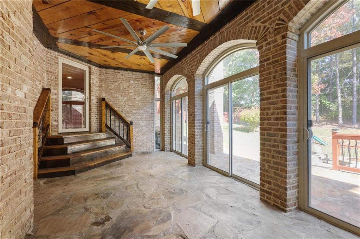
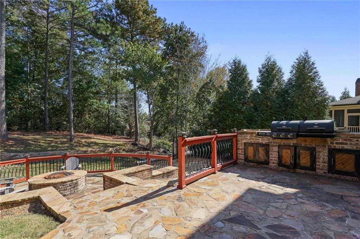
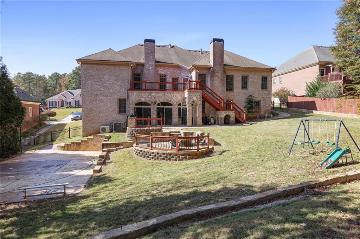
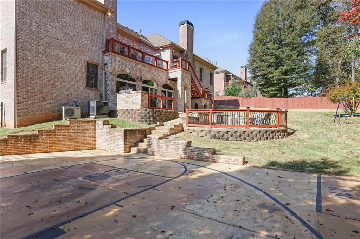
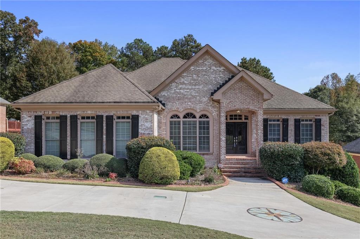
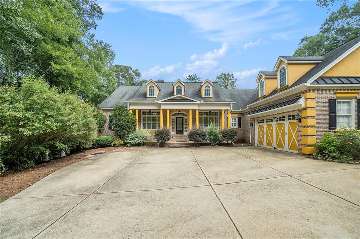
 MLS# 404515896
MLS# 404515896