Viewing Listing MLS# 390846051
Douglasville, GA 30135
- 7Beds
- 5Full Baths
- N/AHalf Baths
- N/A SqFt
- 2006Year Built
- 0.50Acres
- MLS# 390846051
- Residential
- Single Family Residence
- Active
- Approx Time on Market4 months, 7 days
- AreaN/A
- CountyDouglas - GA
- Subdivision Riverwalk
Overview
Located in a highly sought-after neighborhood, this residence combines the tranquility of suburban living with convenient access to urban amenities, prestigious schools, and major transportation routes.Nestled within an expansive 1/2 acre lot, this distinguished estate offers unparalleled luxury and comfort across over 5000 square feet of meticulously designed living space. Boasting 7 bedrooms and 5 bathrooms, this residence redefines gracious living with its abundance of amenities and thoughtful details.Upon entering, you are greeted by a majestic two-story family room, illuminated by cascading natural light that enhances the spaciousness and elegance of the home. A gourmet kitchen, complete with two separate culinary spaces including a walk-in pantry, ensures that both functionality and style are seamlessly integrated.Entertain effortlessly in the custom-designed outdoor fireplace area, ideal for gatherings under the stars. The sunroom offers a serene retreat, while the finished basement with a theater room provides the ultimate venue for movie nights and leisure.The estate features a private lower terrace walkway and entry, offering a tranquil escape and enhancing the exclusivity of the property. With new lights and fixtures throughout, every corner of this home exudes sophistication and modernity.A three-car garage provides ample space for vehicles and storage, while the meticulously landscaped grounds underscore the estate's attention to detail and curb appeal.This estate represents the pinnacle of luxury living, offering a blend of timeless design, impeccable craftsmanship, and modern conveniences. Discerning buyers seeking a home of distinction need look no further than this exceptional property. Discover the epitome of upscale living in this extraordinary estate.
Association Fees / Info
Hoa: Yes
Hoa Fees Frequency: Annually
Hoa Fees: 600
Community Features: Barbecue, Business Center, Clubhouse, Homeowners Assoc, Other, Pickleball, Fitness Center, Playground, Pool, Street Lights, Tennis Court(s), Near Schools
Association Fee Includes: Swim, Tennis
Bathroom Info
Main Bathroom Level: 1
Total Baths: 5.00
Fullbaths: 5
Room Bedroom Features: In-Law Floorplan, Oversized Master, Sitting Room
Bedroom Info
Beds: 7
Building Info
Habitable Residence: Yes
Business Info
Equipment: Home Theater, Satellite Dish
Exterior Features
Fence: None
Patio and Porch: Covered, Front Porch
Exterior Features: Lighting, Private Rear Entry, Rear Stairs
Road Surface Type: Paved
Pool Private: No
County: Douglas - GA
Acres: 0.50
Pool Desc: None
Fees / Restrictions
Financial
Original Price: $799,900
Owner Financing: Yes
Garage / Parking
Parking Features: Garage Door Opener, Garage Faces Side, Garage
Green / Env Info
Green Energy Generation: None
Handicap
Accessibility Features: None
Interior Features
Security Ftr: Carbon Monoxide Detector(s), Fire Alarm, Secured Garage/Parking, Security Lights, Smoke Detector(s)
Fireplace Features: Basement, Brick, Family Room, Gas Log, Gas Starter, Outside
Levels: Three Or More
Appliances: Dishwasher, Disposal, Double Oven, Gas Range, Microwave, Range Hood, Refrigerator, Self Cleaning Oven
Laundry Features: Upper Level
Interior Features: Coffered Ceiling(s), Disappearing Attic Stairs, Double Vanity, Entrance Foyer 2 Story, High Ceilings 9 ft Lower, High Ceilings 9 ft Main, High Speed Internet, Recessed Lighting, Tray Ceiling(s), Walk-In Closet(s)
Flooring: Carpet, Wood
Spa Features: None
Lot Info
Lot Size Source: Assessor
Lot Features: Back Yard, Landscaped, Other, Sprinklers In Front, Front Yard
Lot Size: X
Misc
Property Attached: No
Home Warranty: Yes
Open House
Other
Other Structures: Other
Property Info
Construction Materials: Brick 3 Sides, Cement Siding
Year Built: 2,006
Property Condition: Resale
Roof: Shingle
Property Type: Residential Detached
Style: Traditional
Rental Info
Land Lease: Yes
Room Info
Kitchen Features: Cabinets Other, Eat-in Kitchen, Kitchen Island, Pantry Walk-In, Second Kitchen, Solid Surface Counters
Room Master Bathroom Features: Double Vanity,Soaking Tub
Room Dining Room Features: Open Concept,Seats 12+
Special Features
Green Features: Thermostat, Windows
Special Listing Conditions: None
Special Circumstances: None
Sqft Info
Building Area Total: 5104
Building Area Source: Owner
Tax Info
Tax Amount Annual: 2100
Tax Year: 2,023
Tax Parcel Letter: 2035-00-4-0-016
Unit Info
Utilities / Hvac
Cool System: Ceiling Fan(s), Central Air, Zoned
Electric: Other
Heating: Forced Air, Natural Gas, Zoned
Utilities: Cable Available, Natural Gas Available, Phone Available
Sewer: Septic Tank
Waterfront / Water
Water Body Name: None
Water Source: Public
Waterfront Features: None
Directions
FROM I-20 WEST EXIT HWY 5 & TURN LEFT. LEFT TURN ON RIVER WALK DR. LEFT TURN ON LARCH.Listing Provided courtesy of Engel & Volkers Atlanta
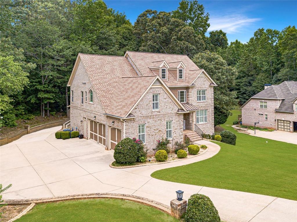
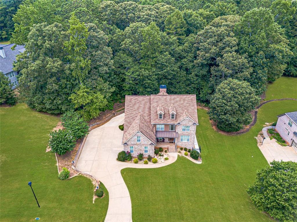
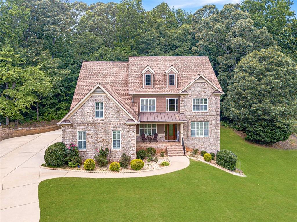
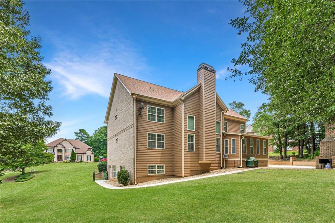
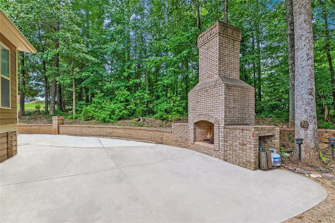
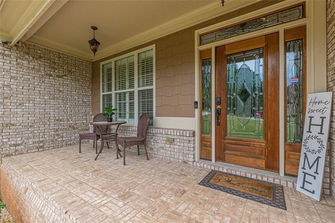
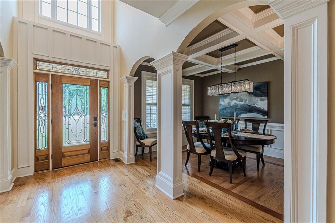
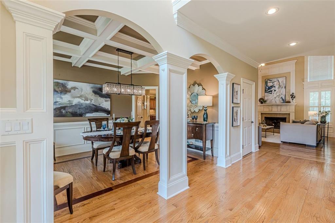
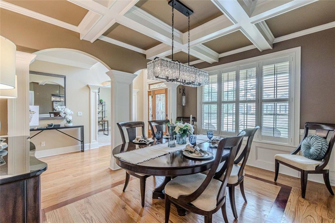
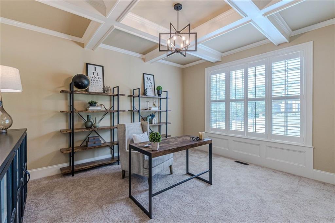
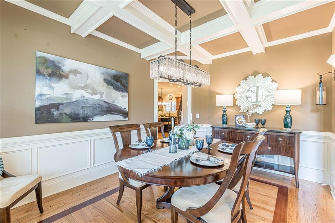
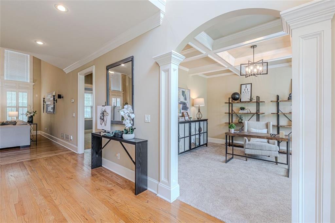
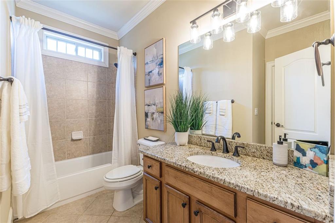
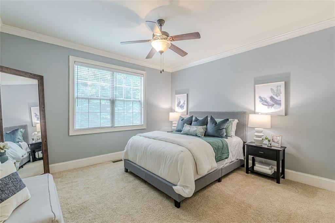
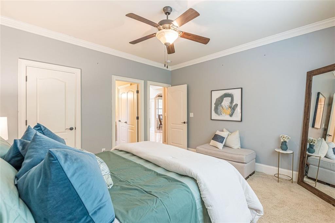
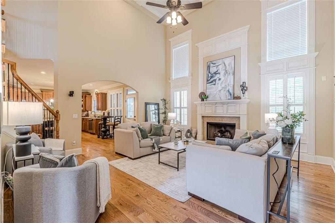
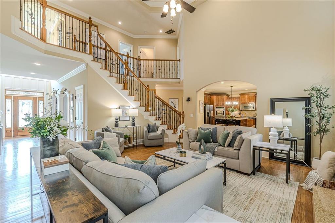
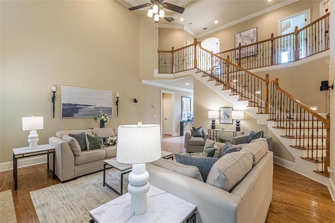
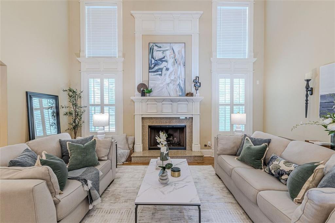
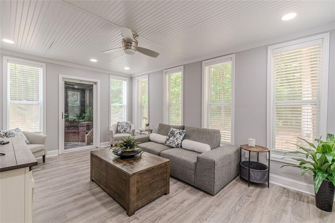
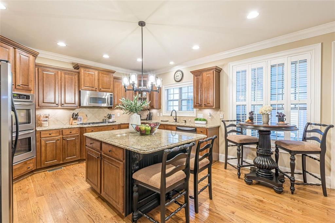
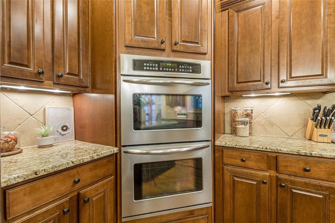
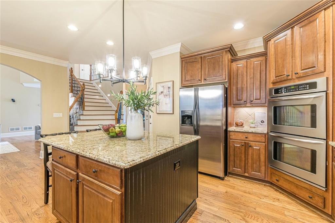
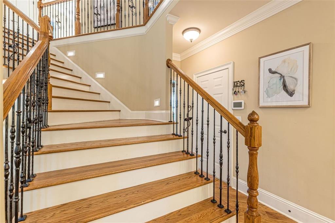
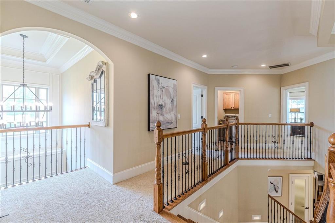
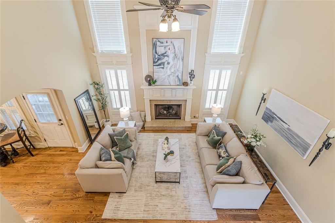
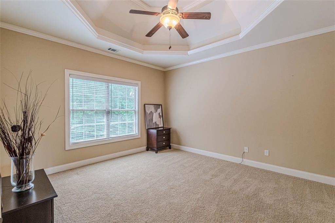
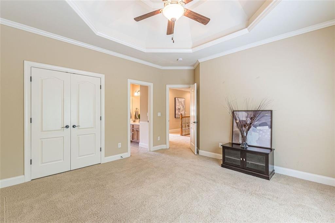
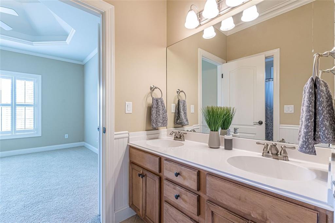
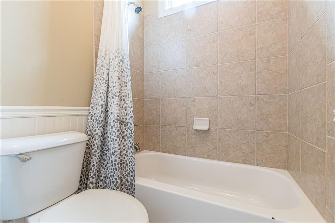
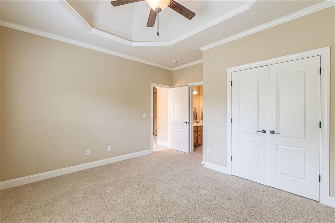
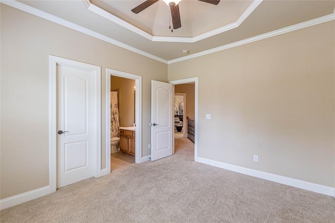
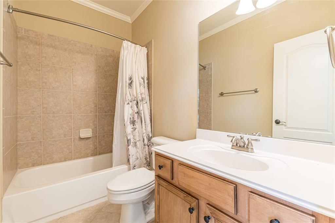
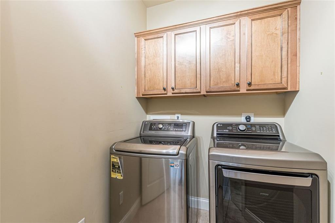
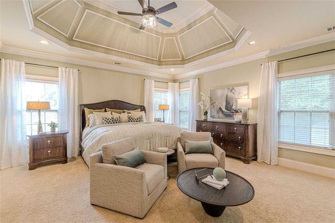
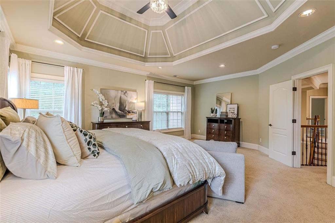
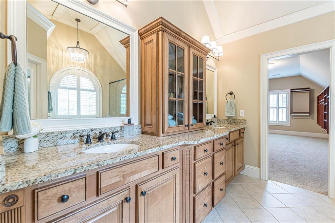
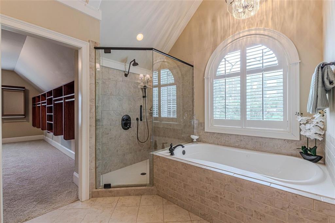
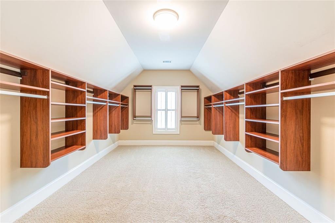
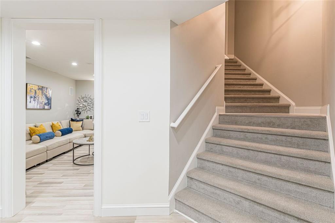
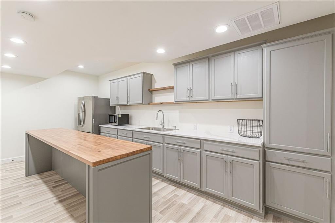
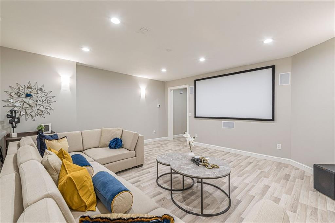
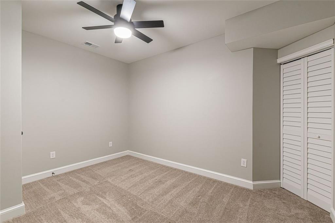
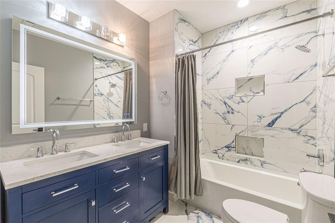
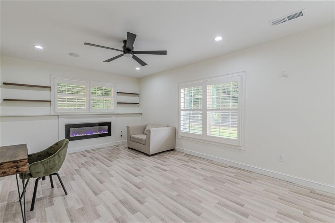
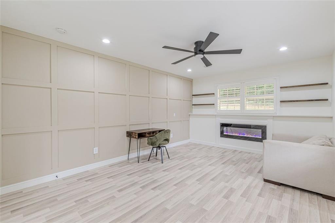
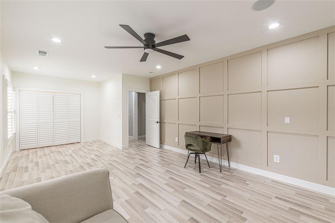
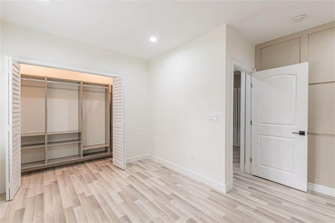
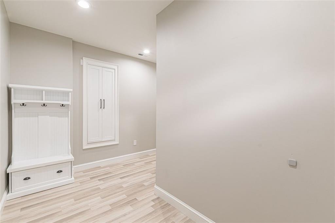
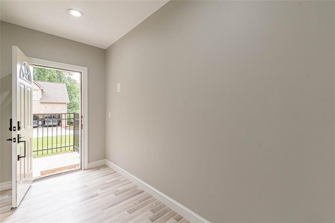
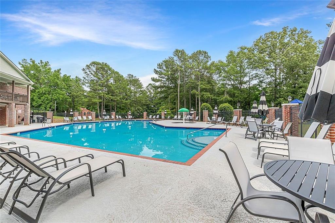
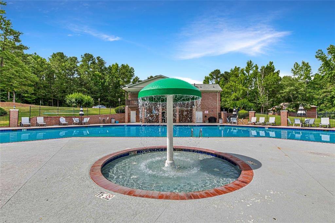
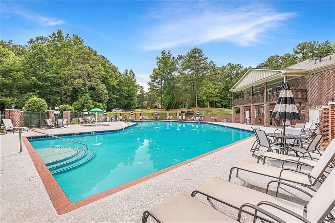
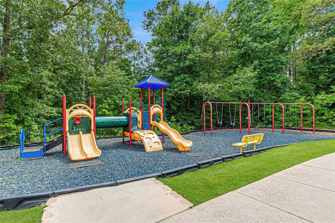
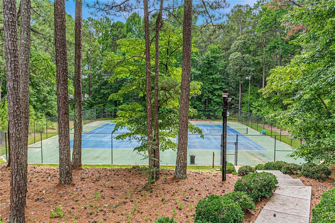
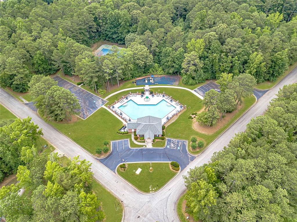
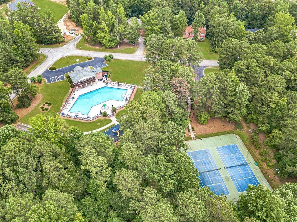
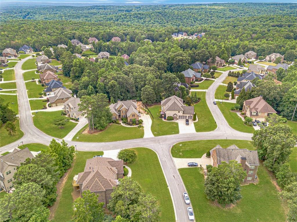
 Listings identified with the FMLS IDX logo come from
FMLS and are held by brokerage firms other than the owner of this website. The
listing brokerage is identified in any listing details. Information is deemed reliable
but is not guaranteed. If you believe any FMLS listing contains material that
infringes your copyrighted work please
Listings identified with the FMLS IDX logo come from
FMLS and are held by brokerage firms other than the owner of this website. The
listing brokerage is identified in any listing details. Information is deemed reliable
but is not guaranteed. If you believe any FMLS listing contains material that
infringes your copyrighted work please