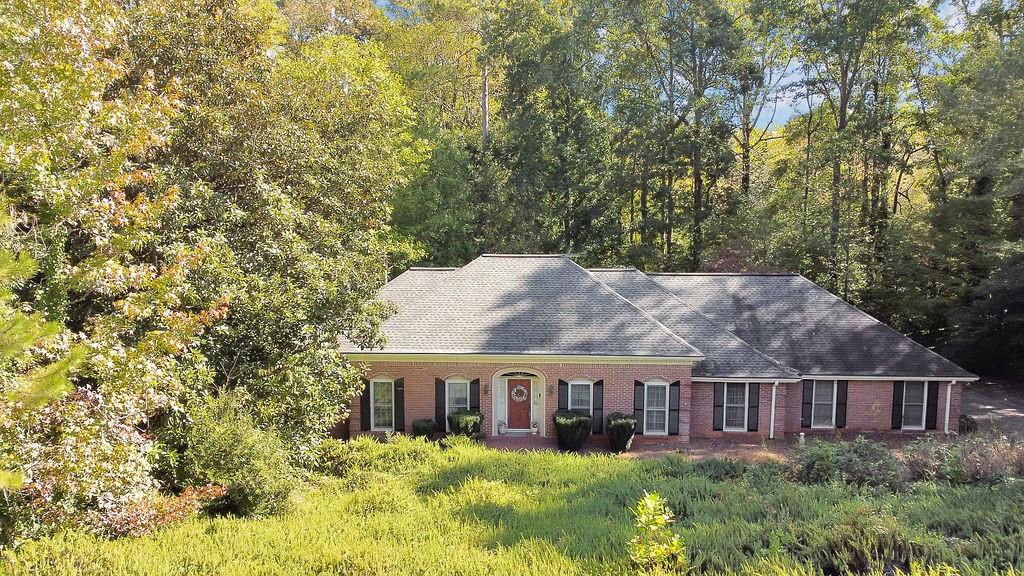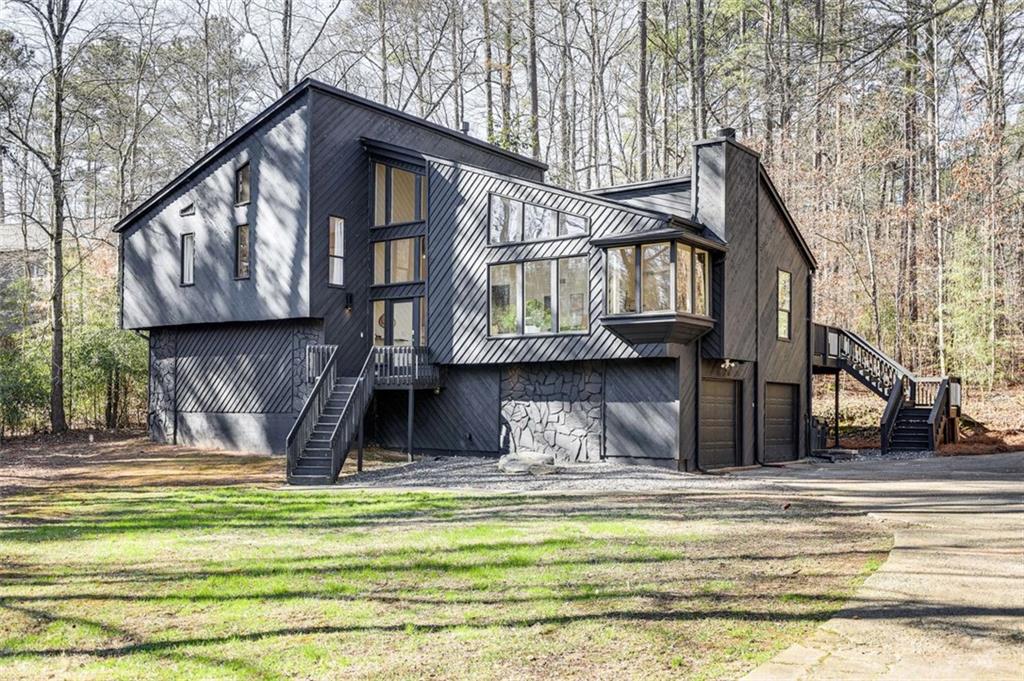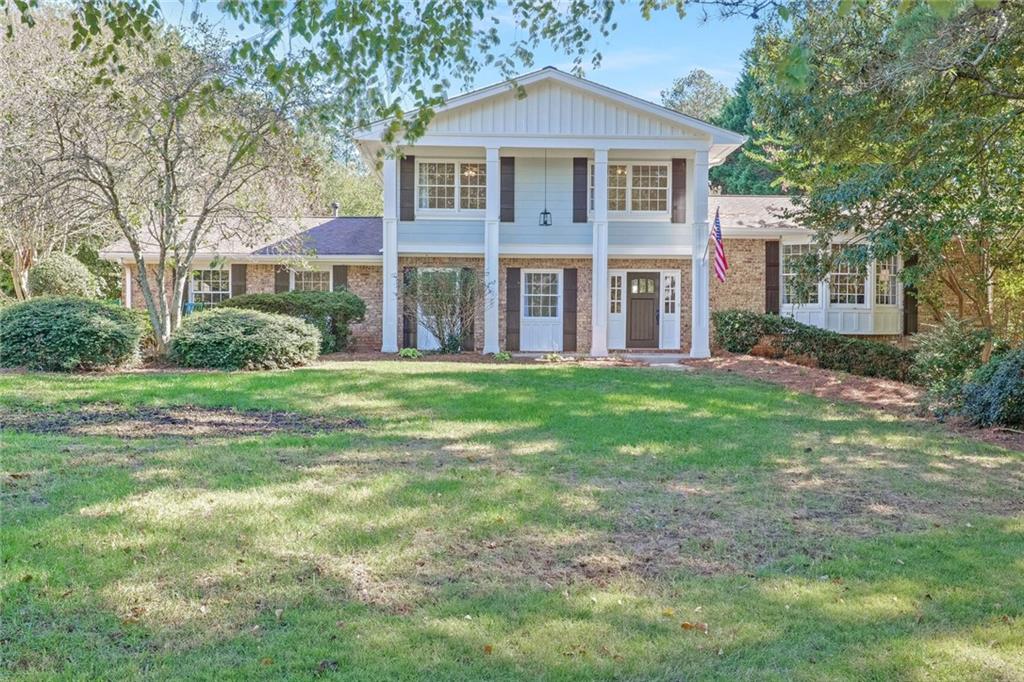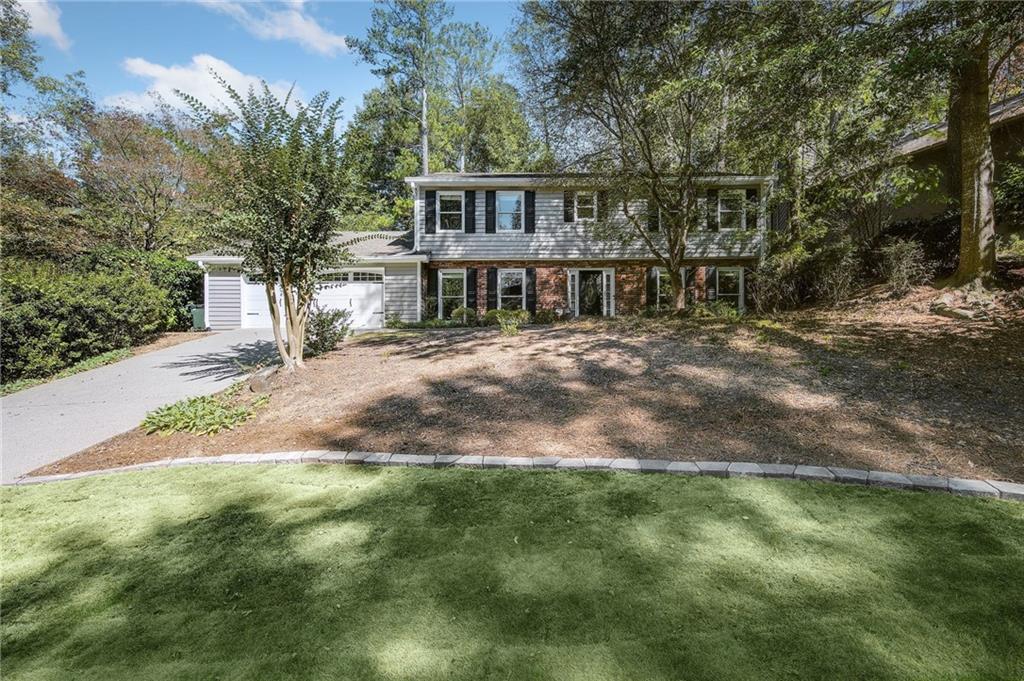Viewing Listing MLS# 391494054
Roswell, GA 30075
- 4Beds
- 2Full Baths
- 1Half Baths
- N/A SqFt
- 1984Year Built
- 0.46Acres
- MLS# 391494054
- Residential
- Single Family Residence
- Active
- Approx Time on Market4 months, 13 days
- AreaN/A
- CountyCobb - GA
- Subdivision Westchester
Overview
PRICE IMPROVEMENT!!!! Welcome to your dream home where elegance meets comfort in every detail. Nestled in this prestigious East Cobb Roswell neighborhood As we step into this exquisite home, immediately notice the charm and elegance it exudes. The front facade has been tastefully enhanced with a White Wash finish, adding a touch of Old-World sophistication to its traditional East Cobb aesthetic as well as the Beautifully landscaped front yard with mature trees and manicured lawns. Upon entering, the main floor welcomes you with gleaming hardwood floors that extend throughout the home, complemented by wainscot accents that add a timeless appeal and new paint throughout gives it a clean new feel. The living spaces thoughtfully designed with a Spacious open floor plan abundant natural light throughout & high flat ceilings adorned with recessed lighting. Throughout home, a whole-house fan provides refreshing breezes during pleasant spring and fall temperatures.A gas fireplace in the family room with decorative ceramic logs adds warmth & ambiance to the living room, as well as custom built in book casings creates a cozy atmosphere for relaxation. The heart of the home, the kitchen, has undergone a complete transformation into a chef's kitchen equipped with high-end appliances, granite countertops, and ample storage space. The stainless-steel appliances, including an oversized refrigerator a convection oven and microwave boasting convection features for culinary perfection as well as an expanded layout that includes a new designer island equipped with a state-of-the-art gas stove featuring a discreet ventilation system for enhanced functionality and aesthetics. Adjacent to the kitchen, a newly added sunroom provides a serene space where your children play while you cook in your kitchen or enjoy siting in your cooled sunroom/office while you watch them play in the expansive, fenced backyarda private flat and dual level oasis large enough for all outdoor activities. Rear of home boasts an updated sunroom and fresh painted deck, perfect for enjoying the serene surroundings and outdoor entertaining. Serene backyard retreat with a patio, ideal for alfresco dining and relaxation.Updates extend throughout the home, including New double-hung, double-pane windows that tilt in for easy cleaning, enhancing both energy efficiency and maintenance convenience. A brand-new HVAC system and water heater for improved efficiency and peace of mind.Upstairs, hardwood floors continue to grace the halls and four bedrooms, complemented by updated bathrooms that enhance both style and function including the tastefully updated owner's bathroom reflecting modern style and luxury. Downstairs, the finished basement offers additional living space with an exterior entrance, providing flexibility and convenience. This home truly embodies modern comfort and classic charm, coupled with thoughtful updates and meticulous maintenance. Don't miss your chance to experience in person. Schedule your private tour today and envision the possibilities of calling this stunning property your new home. The neighborhood offers an array of amenities, including sidewalks, streetlights, and a 25-meter lit swimming pool a separate kiddie pool a lifeguard, & featuring the renowned Wahoos swim team. A clubhouse provides a venue for events and gatherings, complemented by pristine tennis courts and a basketball court for active enjoyment. Residents also enjoy a vibrant community life with clubs such as bunko, ladies' nights out, Bible study and so much more, fostering a welcoming and engaging environment. Additional Community amenities include Access to nearby parks, trails, and recreational facility Proximity to top-rated schoolsClose to upscale shopping centers and dining options for convenience and enjoyment.Experience the pinnacle of East Cobb living where classic charm meets modern convenience.
Association Fees / Info
Hoa Fees: 650
Hoa: No
Community Features: Clubhouse, Homeowners Assoc, Near Public Transport, Near Schools, Near Shopping, Near Trails/Greenway, Playground, Pool, Sidewalks, Street Lights, Swim Team, Tennis Court(s)
Hoa Fees Frequency: Annually
Association Fee Includes: Maintenance Grounds, Maintenance Structure, Reserve Fund, Swim, Tennis
Bathroom Info
Halfbaths: 1
Total Baths: 3.00
Fullbaths: 2
Room Bedroom Features: Oversized Master, Other
Bedroom Info
Beds: 4
Building Info
Habitable Residence: Yes
Business Info
Equipment: None
Exterior Features
Fence: Back Yard, Privacy
Patio and Porch: Covered, Deck, Enclosed, Rear Porch, Rooftop
Exterior Features: Private Yard, Rain Gutters
Road Surface Type: Asphalt
Pool Private: No
County: Cobb - GA
Acres: 0.46
Pool Desc: None
Fees / Restrictions
Financial
Original Price: $675,000
Owner Financing: Yes
Garage / Parking
Parking Features: Drive Under Main Level, Driveway, Garage
Green / Env Info
Green Energy Generation: None
Handicap
Accessibility Features: None
Interior Features
Security Ftr: Carbon Monoxide Detector(s), Intercom, Smoke Detector(s)
Fireplace Features: Gas Log, Gas Starter, Living Room
Levels: Three Or More
Appliances: Dishwasher, Disposal, Electric Oven, Gas Range, Gas Water Heater, Refrigerator, Self Cleaning Oven
Laundry Features: Electric Dryer Hookup, In Hall, Upper Level
Interior Features: Bookcases, Crown Molding, High Ceilings 9 ft Lower, High Ceilings 9 ft Main, High Ceilings 9 ft Upper, High Speed Internet, Tray Ceiling(s), Walk-In Closet(s), Other
Flooring: Ceramic Tile, Hardwood
Spa Features: None
Lot Info
Lot Size Source: Public Records
Lot Features: Back Yard, Cleared, Front Yard, Landscaped, Level, Private
Lot Size: x 0
Misc
Property Attached: No
Home Warranty: Yes
Open House
Other
Other Structures: None
Property Info
Construction Materials: Brick Front, HardiPlank Type, Wood Siding
Year Built: 1,984
Property Condition: Resale
Roof: Shingle
Property Type: Residential Detached
Style: Traditional
Rental Info
Land Lease: Yes
Room Info
Kitchen Features: Breakfast Bar, Breakfast Room, Cabinets White, Eat-in Kitchen, Kitchen Island, Pantry, Solid Surface Counters, Stone Counters, View to Family Room, Other
Room Master Bathroom Features: Shower Only,Other
Room Dining Room Features: Separate Dining Room
Special Features
Green Features: Appliances, HVAC, Thermostat
Special Listing Conditions: None
Special Circumstances: None
Sqft Info
Building Area Total: 2787
Building Area Source: Public Records
Tax Info
Tax Amount Annual: 4136
Tax Year: 2,023
Tax Parcel Letter: 16-0182-0-010-0
Unit Info
Utilities / Hvac
Cool System: Ceiling Fan(s), Central Air, Whole House Fan
Electric: 220 Volts, 220 Volts in Laundry
Heating: Forced Air, Natural Gas
Utilities: Cable Available, Electricity Available, Natural Gas Available, Phone Available, Sewer Available, Underground Utilities, Water Available
Sewer: Public Sewer
Waterfront / Water
Water Body Name: None
Water Source: Public
Waterfront Features: None
Directions
400 N to West on Holcomb to left on Mabry to right on Burnleigh Chase to right on Westchester Xing. Home on left. or 575 N to East on 92 to right on Maby to right on Burnleigh Chase to right on Westchester Crossing or from heart of east cobb go north on Johnson Ferry to left on Shallowford to right on Mabry to left on Burnleigh Chase to right on Westchester Crossing to home on RtListing Provided courtesy of Keller Williams North Atlanta
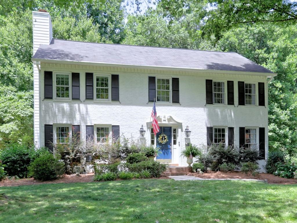
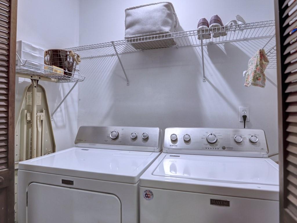
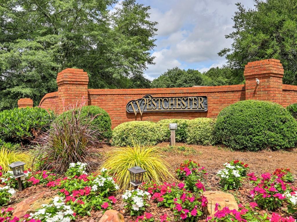
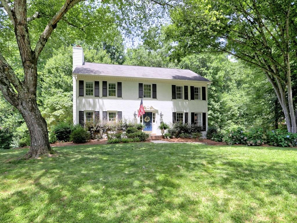
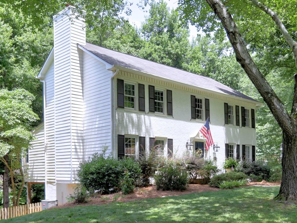
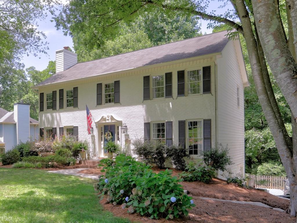
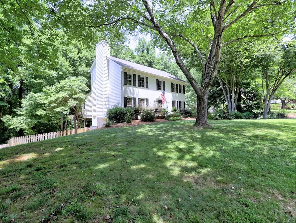
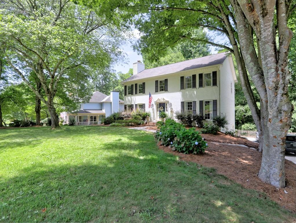
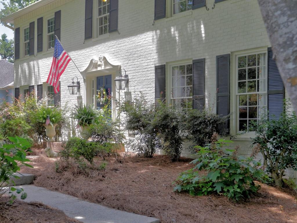
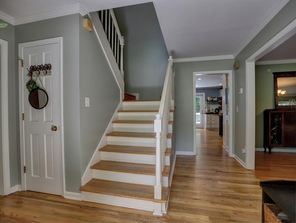
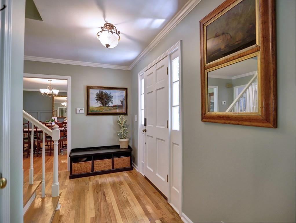
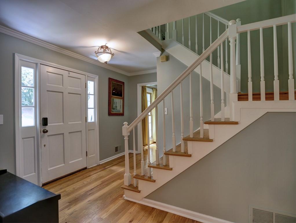
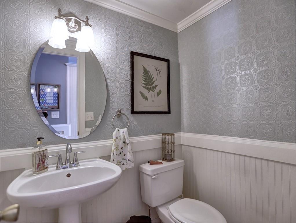
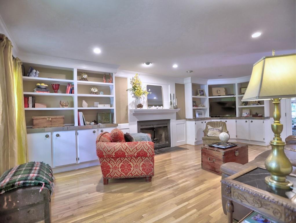
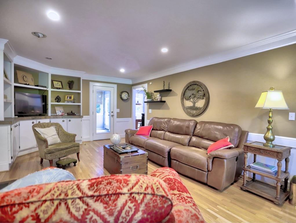
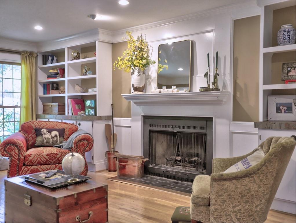
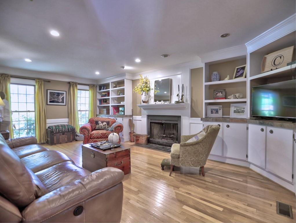
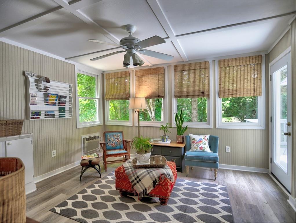
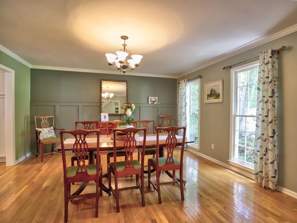
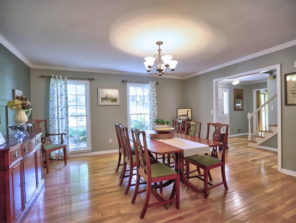
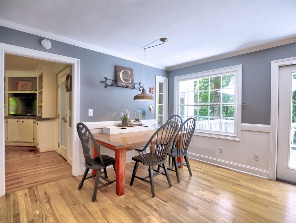
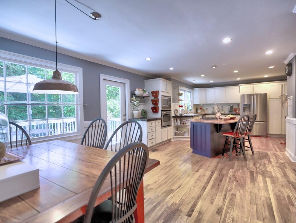
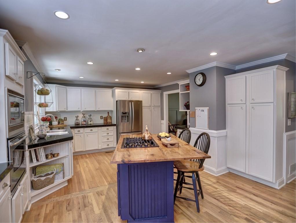
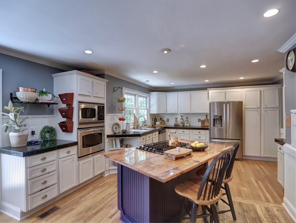
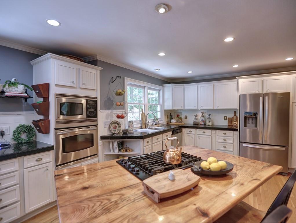
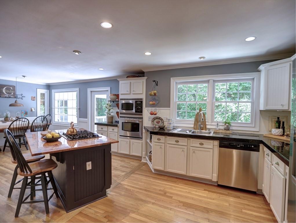
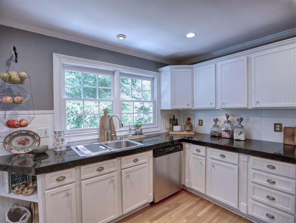
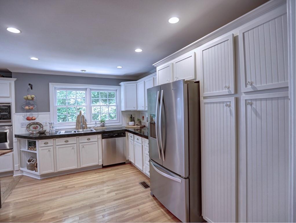
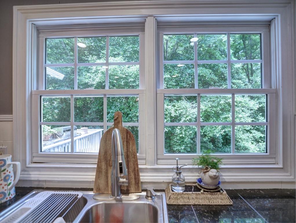
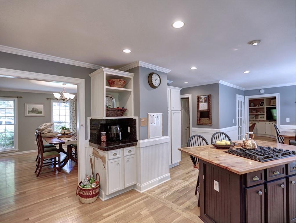
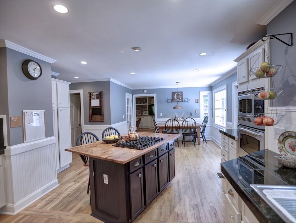
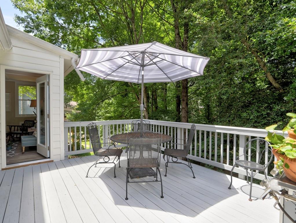
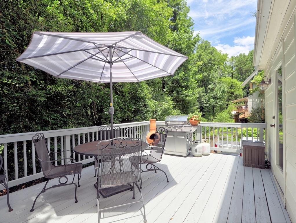
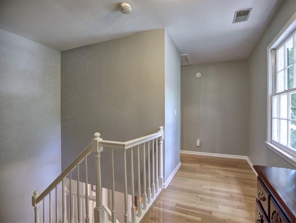
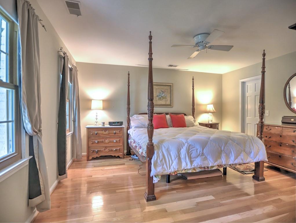
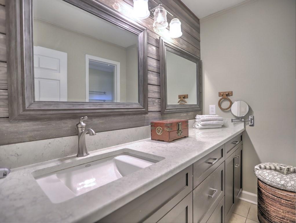
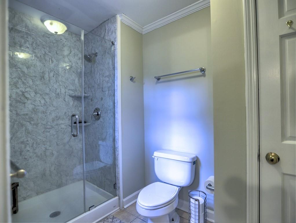
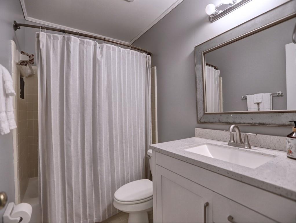
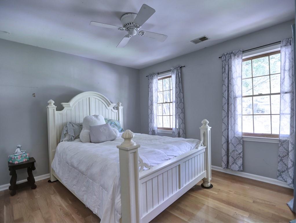
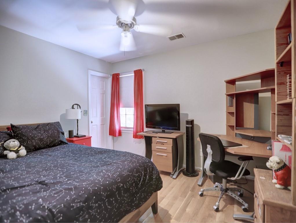
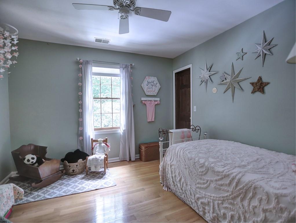
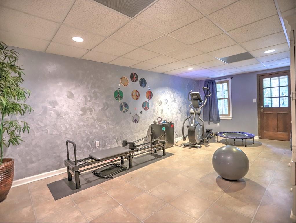
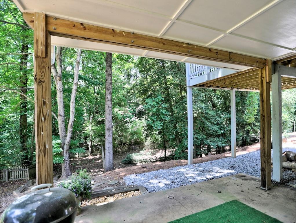
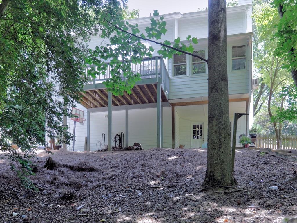
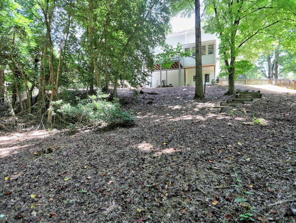
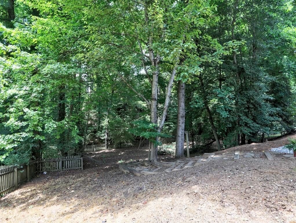
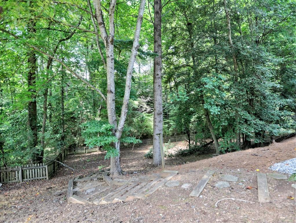
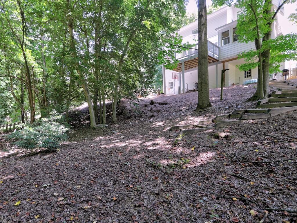
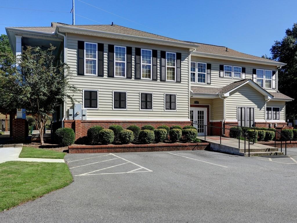
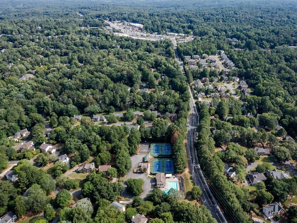
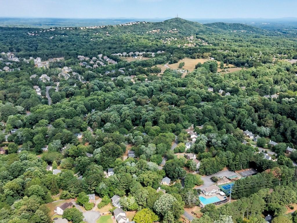
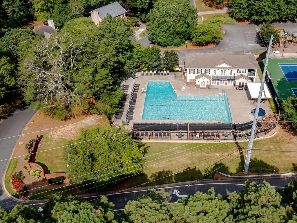
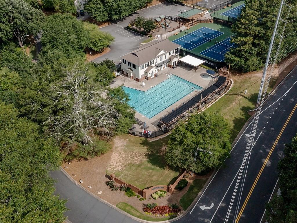
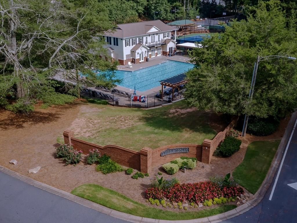
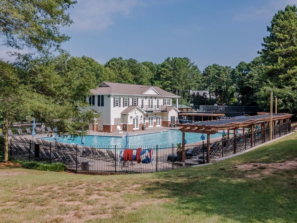
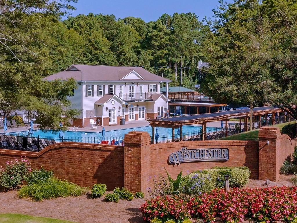
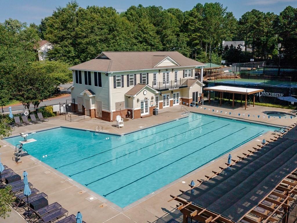
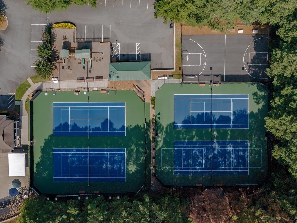
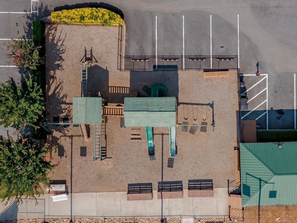
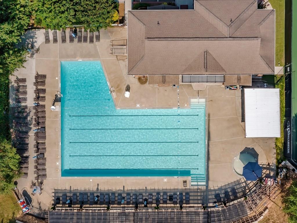
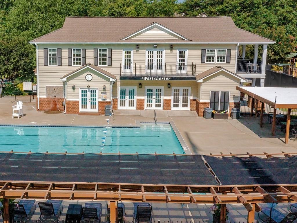
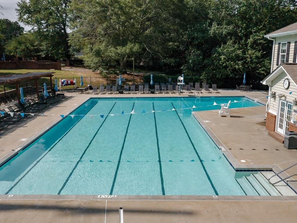
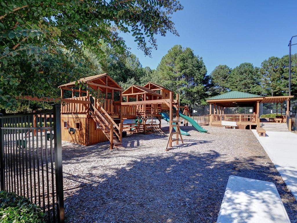
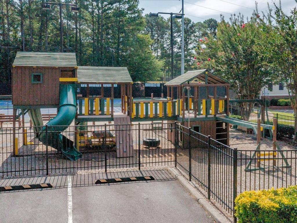
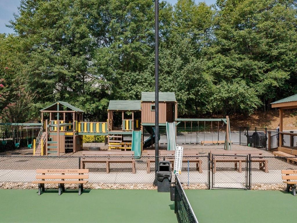
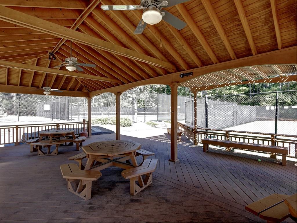
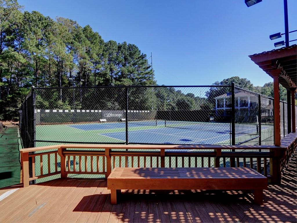
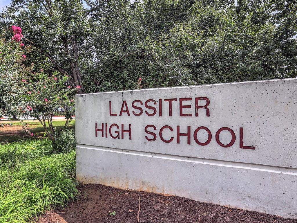
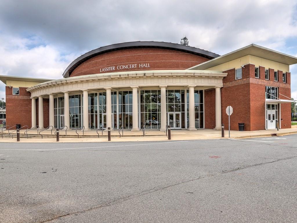
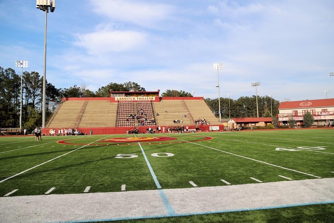
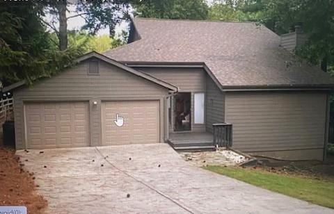
 MLS# 409621097
MLS# 409621097 