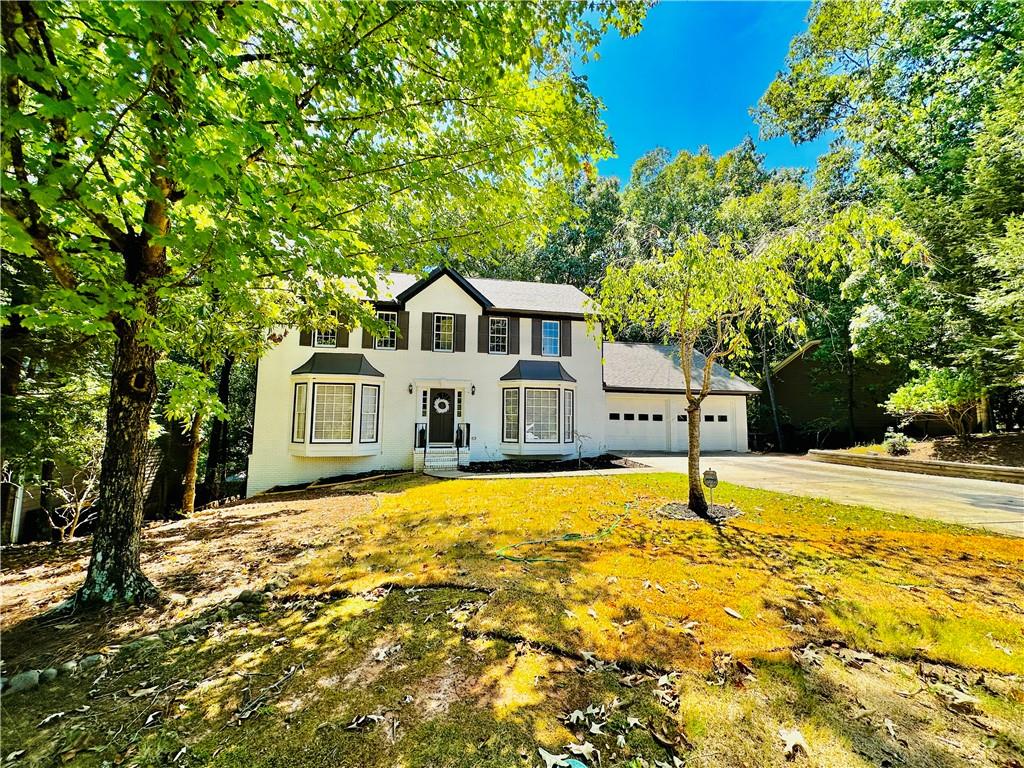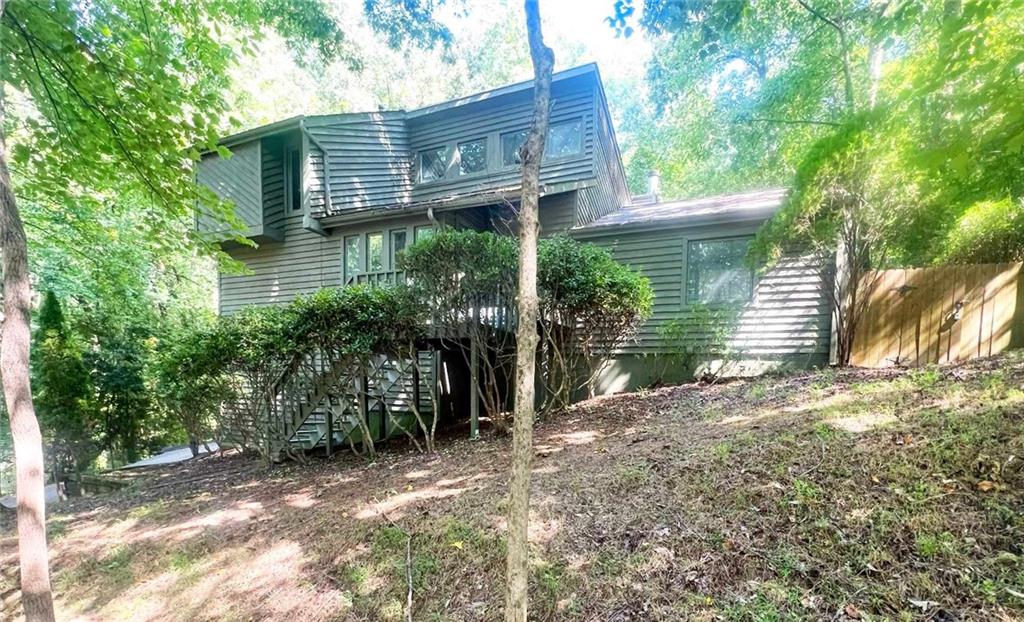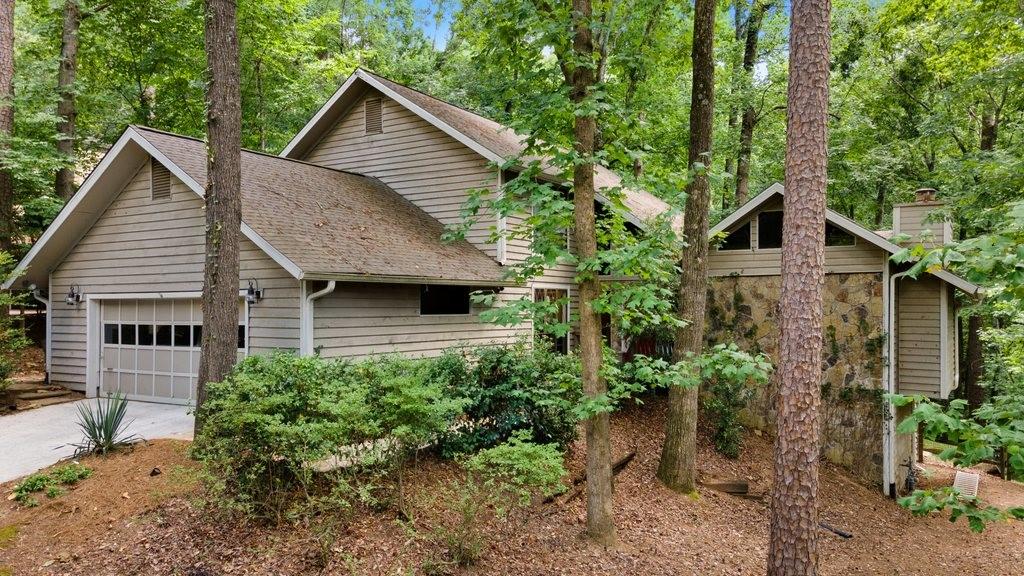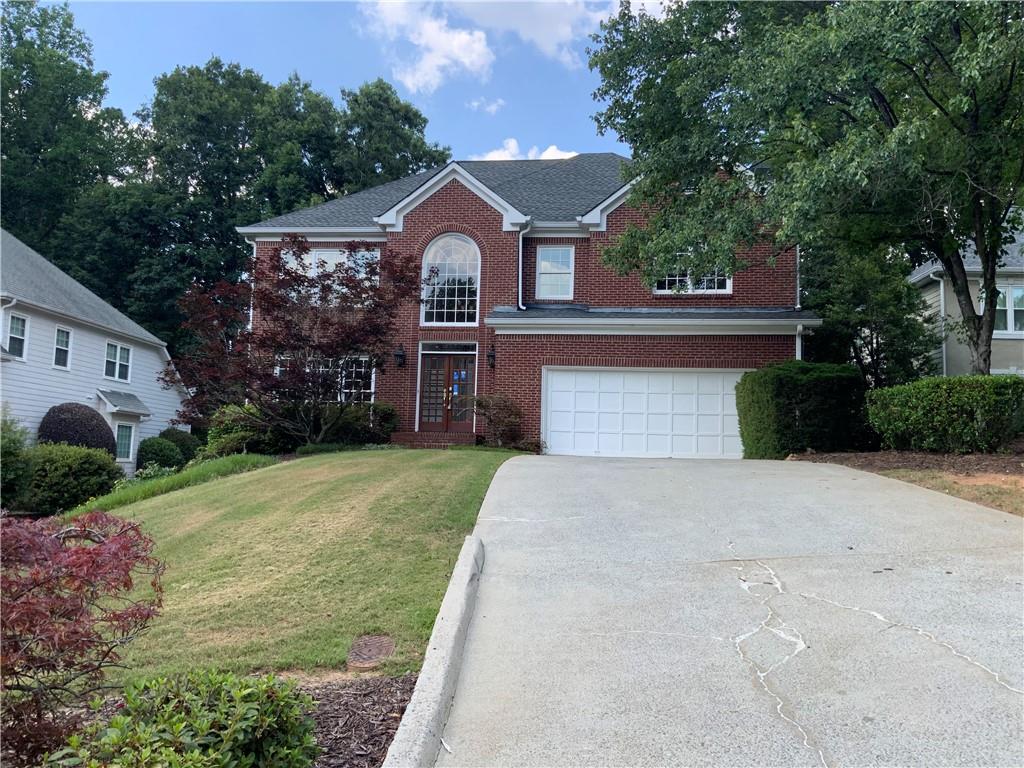Viewing Listing MLS# 409621097
Roswell, GA 30075
- 4Beds
- 3Full Baths
- 1Half Baths
- N/A SqFt
- 1981Year Built
- 0.20Acres
- MLS# 409621097
- Residential
- Single Family Residence
- Active
- Approx Time on Market16 days
- AreaN/A
- CountyCobb - GA
- Subdivision Loch Highland
Overview
UPDATED CONTEMPORARY IN LASSITER SCHOOL DISTRICT. TWO BEDROOMS, ONE AND A HALF BATHS ON MAIN, MASTER SUITE WITH FIREPLACE AND LOFT UP, BEDROOM AND FULL BATH IN BASEMENT. MASTER BATH FEATURES WHIRLPOOL TUB, WALK-IN SHOWER, AND DOUBLE VANITIES. KITCHEN WITH STAINLESS APPLIANCES, PANTRY, ISLAND, AND GRANITE COUNTERTOPS. LARGE FAMILY ROOM WITH FIREPLACE. DEN WITH FIREPLACE IN BASEMENT. LARGE DECK AND PATIO. FENCED BACKYARD. CUL-DE-SAC LOT. GREAT COMMUNITY WITH ACTIVE SWIM/TENNIS AND LARGE LAKE. CONVENIENTLY LOCATED IN EAST COBB.
Association Fees / Info
Hoa: Yes
Hoa Fees Frequency: Annually
Hoa Fees: 1000
Community Features: Clubhouse, Homeowners Assoc, Lake, Pool, Street Lights, Tennis Court(s)
Association Fee Includes: Reserve Fund, Swim, Tennis
Bathroom Info
Main Bathroom Level: 1
Halfbaths: 1
Total Baths: 4.00
Fullbaths: 3
Room Bedroom Features: Other
Bedroom Info
Beds: 4
Building Info
Habitable Residence: No
Business Info
Equipment: None
Exterior Features
Fence: Back Yard
Patio and Porch: Deck, Patio
Exterior Features: Rain Gutters
Road Surface Type: Asphalt
Pool Private: No
County: Cobb - GA
Acres: 0.20
Pool Desc: None
Fees / Restrictions
Financial
Original Price: $639,900
Owner Financing: No
Garage / Parking
Parking Features: Attached, Garage, Garage Door Opener, Garage Faces Front, Kitchen Level
Green / Env Info
Green Energy Generation: None
Handicap
Accessibility Features: None
Interior Features
Security Ftr: Carbon Monoxide Detector(s), Smoke Detector(s)
Fireplace Features: Basement, Brick, Family Room, Master Bedroom
Levels: Two
Appliances: Dishwasher, Disposal, Gas Range, Gas Water Heater, Microwave, Refrigerator, Self Cleaning Oven
Laundry Features: Laundry Room, Main Level
Interior Features: Cathedral Ceiling(s), Disappearing Attic Stairs, Entrance Foyer 2 Story, High Ceilings 9 ft Main, His and Hers Closets, Walk-In Closet(s)
Flooring: Carpet, Hardwood
Spa Features: None
Lot Info
Lot Size Source: Public Records
Lot Features: Cul-De-Sac, Front Yard, Wooded
Lot Size: 89 x 99
Misc
Property Attached: No
Home Warranty: No
Open House
Other
Other Structures: None
Property Info
Construction Materials: Cement Siding
Year Built: 1,981
Property Condition: Resale
Roof: Composition
Property Type: Residential Detached
Style: Contemporary
Rental Info
Land Lease: No
Room Info
Kitchen Features: Cabinets White, Kitchen Island, Pantry Walk-In, Stone Counters
Room Master Bathroom Features: Double Vanity,Separate Tub/Shower,Whirlpool Tub
Room Dining Room Features: Separate Dining Room
Special Features
Green Features: None
Special Listing Conditions: None
Special Circumstances: Corporate Owner
Sqft Info
Building Area Total: 3820
Building Area Source: Public Records
Tax Info
Tax Amount Annual: 5251
Tax Year: 2,023
Tax Parcel Letter: 16-0322-0-048-0
Unit Info
Utilities / Hvac
Cool System: Ceiling Fan(s), Central Air
Electric: 110 Volts
Heating: Central, Forced Air
Utilities: Cable Available, Electricity Available, Natural Gas Available, Phone Available, Sewer Available, Water Available
Sewer: Public Sewer
Waterfront / Water
Water Body Name: None
Water Source: Public
Waterfront Features: None
Directions
USE GPSListing Provided courtesy of Advance Equity Group, Inc.
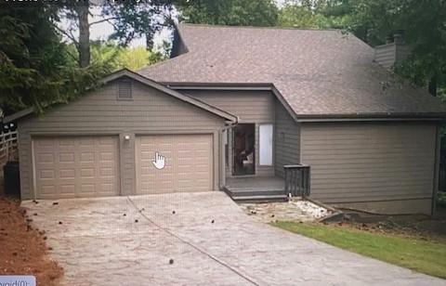
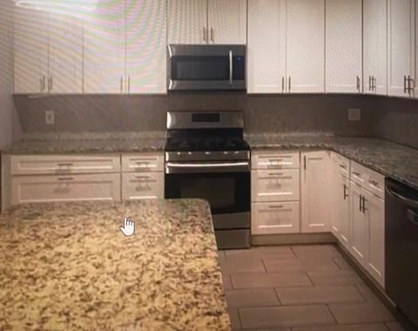
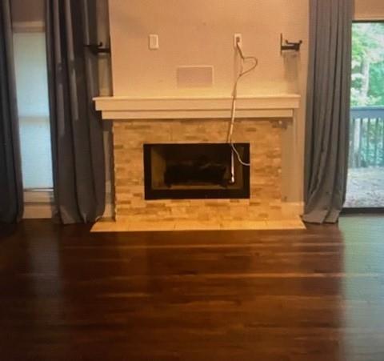
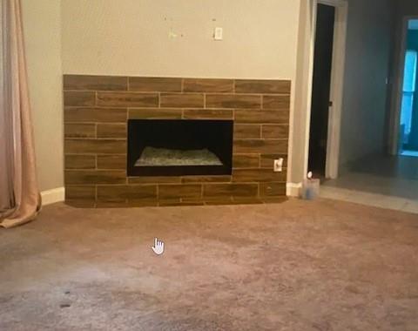
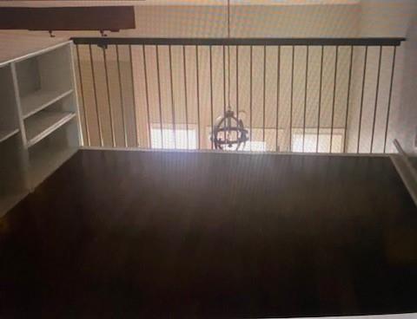
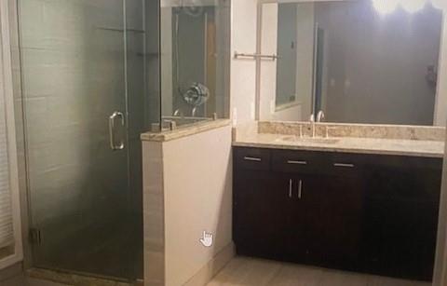
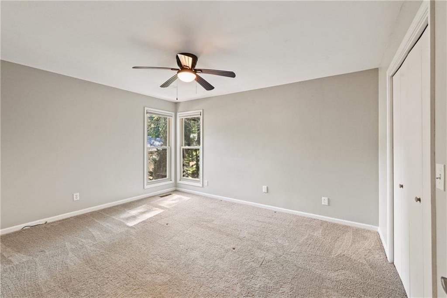
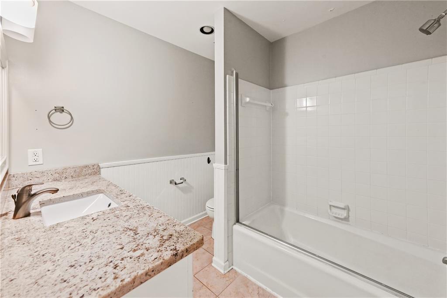
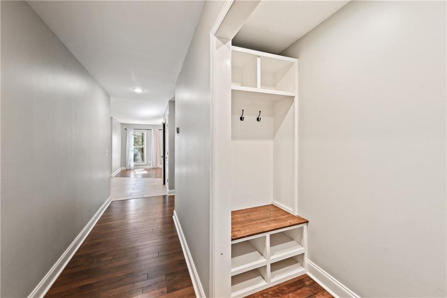
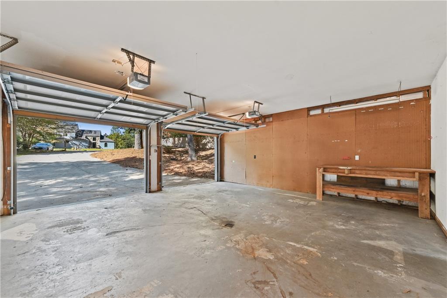
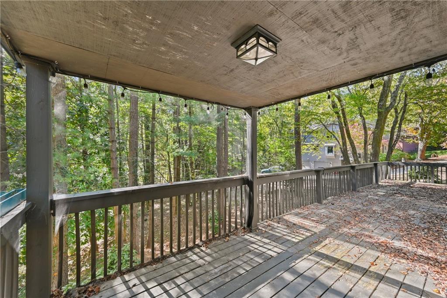
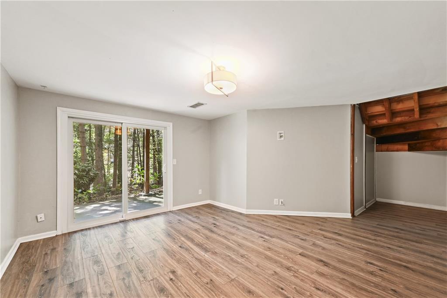
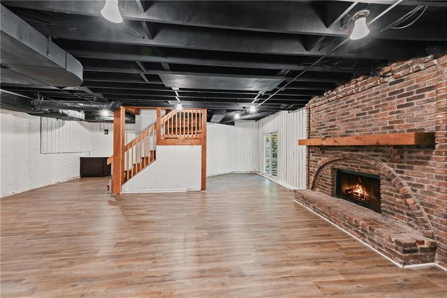
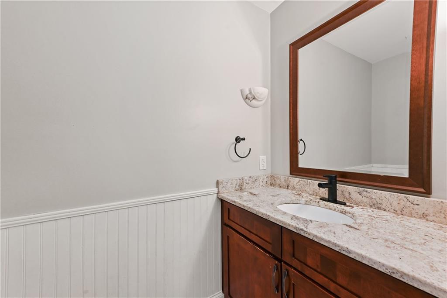
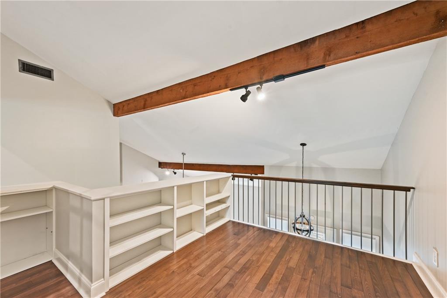
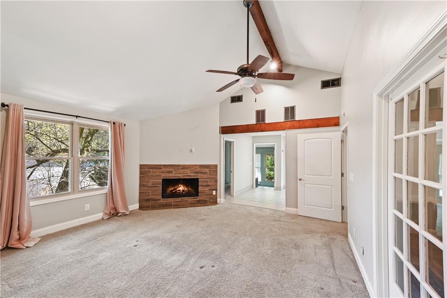
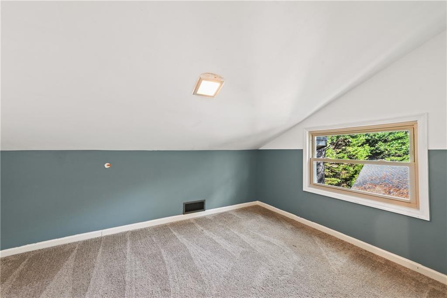
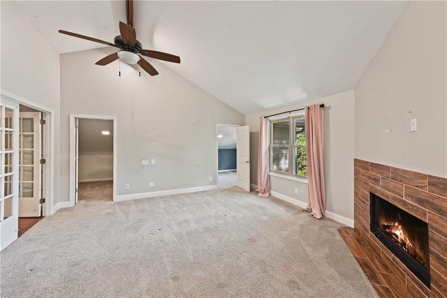
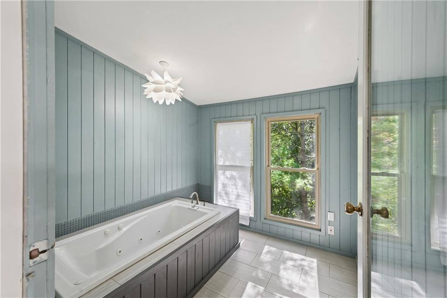
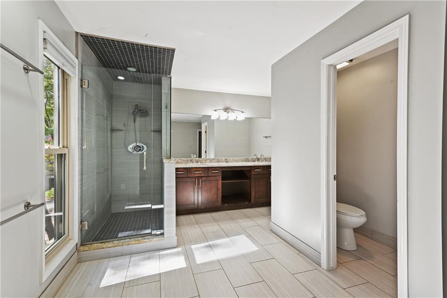
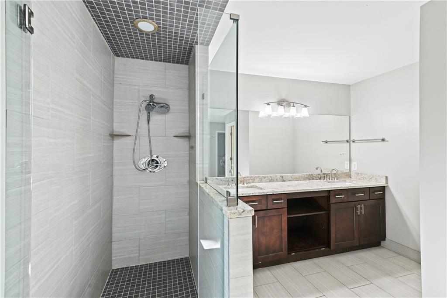
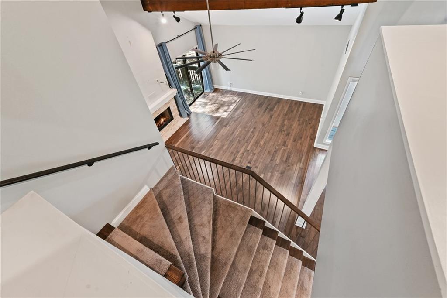
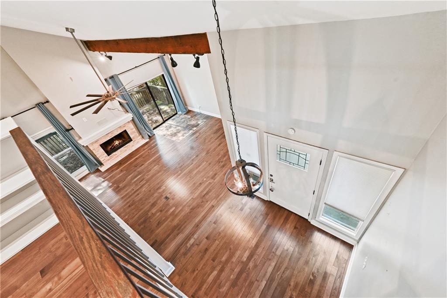
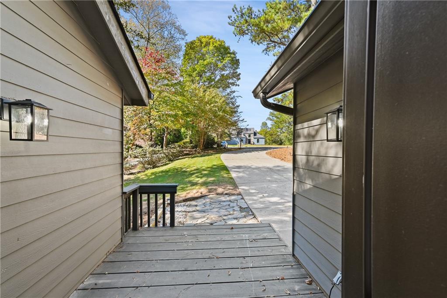
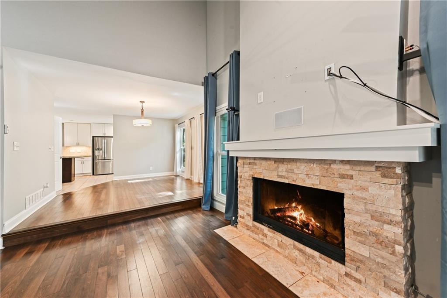
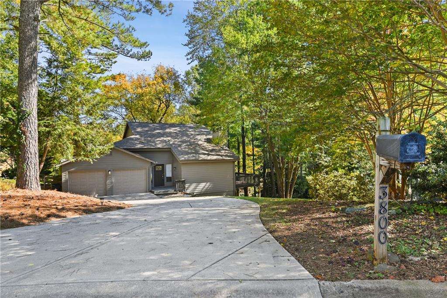
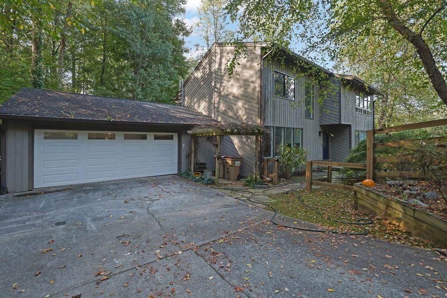
 MLS# 406640109
MLS# 406640109 