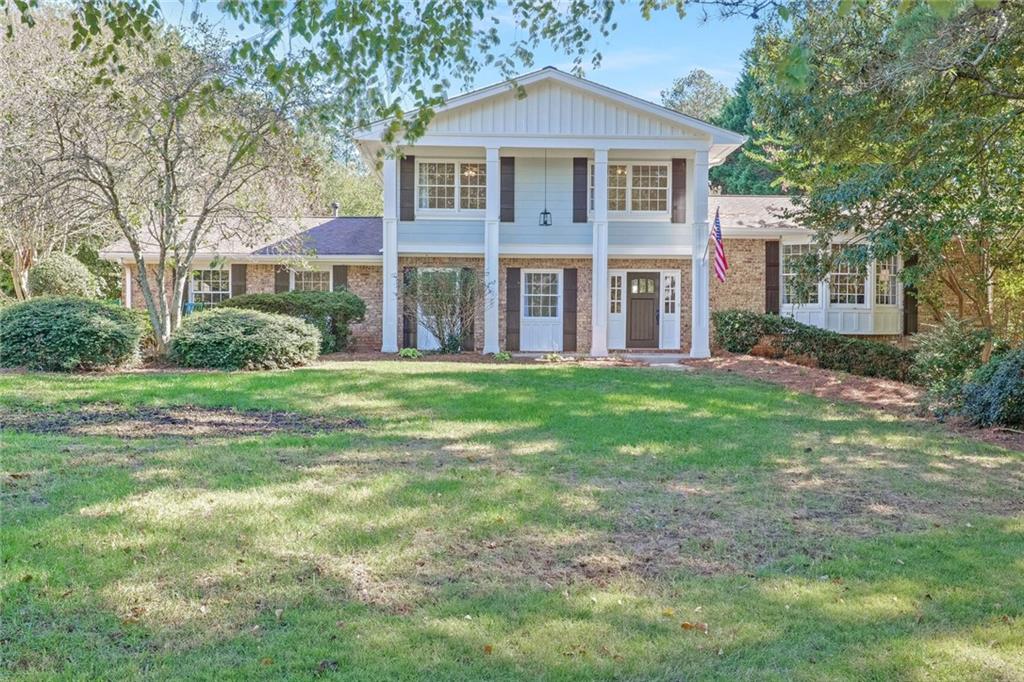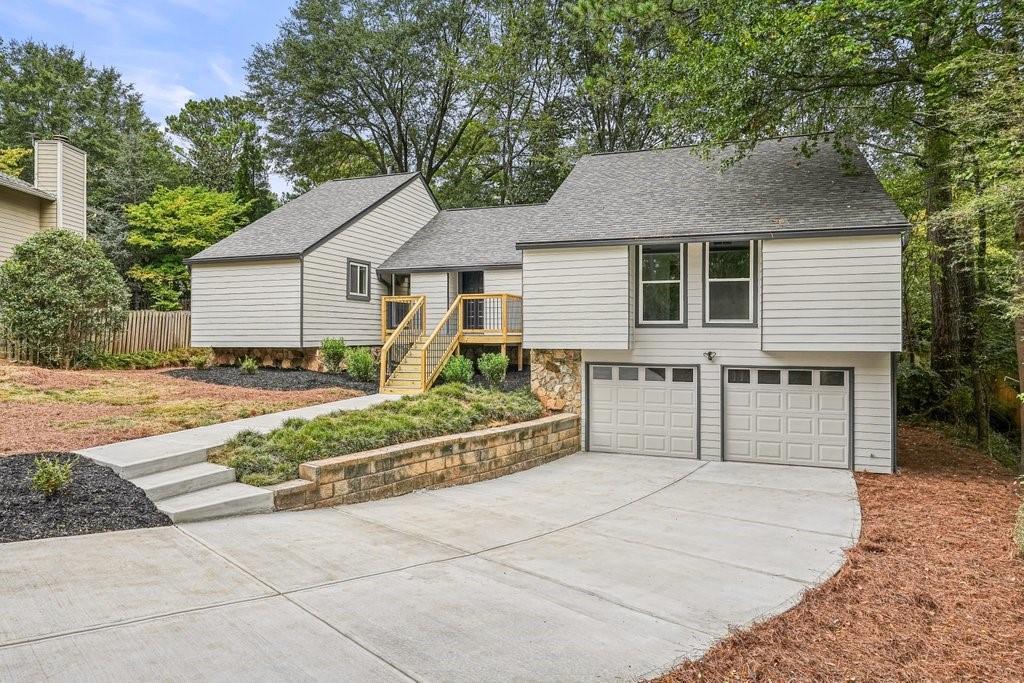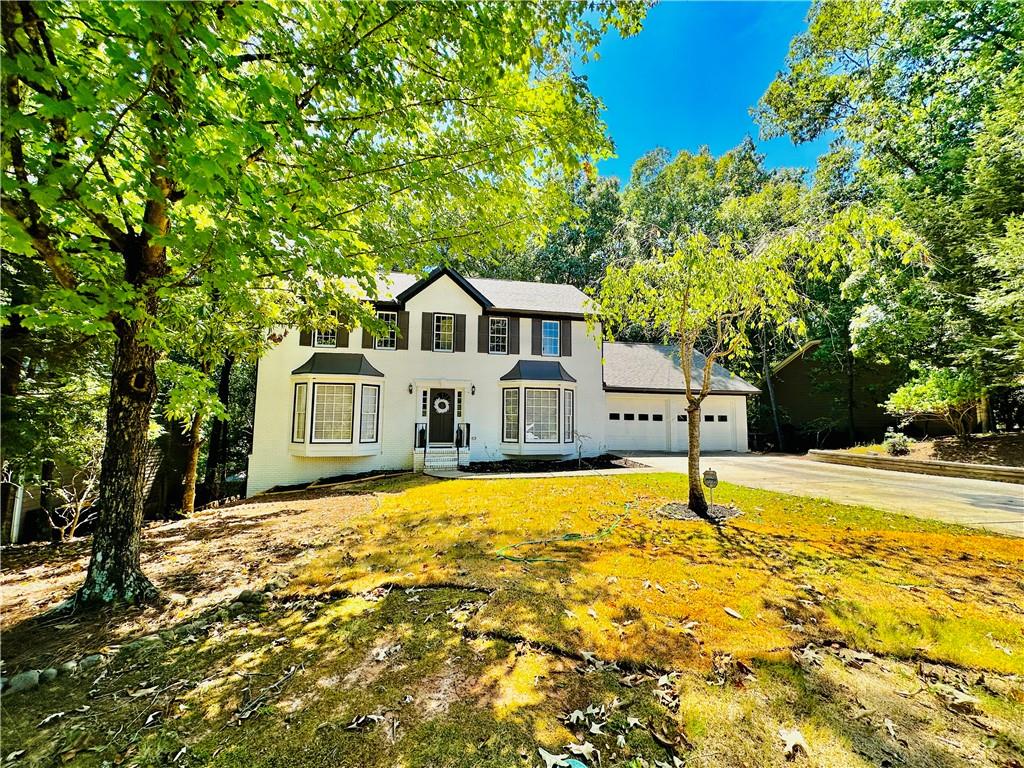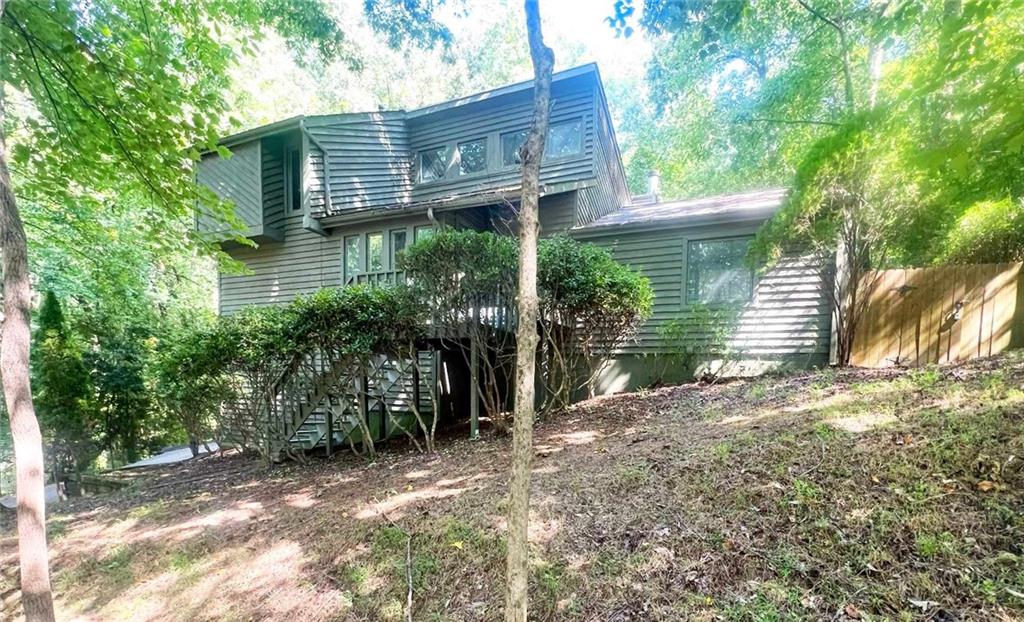Viewing Listing MLS# 408915206
Roswell, GA 30075
- 4Beds
- 3Full Baths
- N/AHalf Baths
- N/A SqFt
- 1977Year Built
- 0.71Acres
- MLS# 408915206
- Residential
- Single Family Residence
- Active
- Approx Time on Market21 days
- AreaN/A
- CountyFulton - GA
- Subdivision Shagbark
Overview
Welcome to your dream home at the end of a serene, tree-lined street in desirable Roswell! This beautifully updated 4-bedroom, 3-bath contemporary residence offers the perfect blend of modern living and natural beauty, all without the constraints of an HOA.As you enter, you'll be greeted by an abundance of natural light pouring in through floor-to-ceiling windows, highlighting the elegant hardwood floors that flow throughout the main living spaces. The spacious layout features large bedrooms, each offering generous closet space to accommodate all your needs.The heart of the home is designed for both relaxation and entertaining, with a seamless flow between the living areas and the stunning views of the mature landscaping that surrounds you. Step outside to enjoy your private outdoor oasis, perfect for morning coffee or evening gatherings.The finished basement suite adds incredible value, featuring not only a secondary great room, but a sizeable bedroom, a full bathroom, and a dedicated office spaceideal for guests or as a private retreat.Experience the tranquility of this lush setting while being just moments away from Roswell's vibrant community, shops, and dining. Dont miss this opportunity to own a piece of paradise in a fantastic location! Contact the listing agent to schedule your showing today!
Association Fees / Info
Hoa: No
Community Features: None
Bathroom Info
Total Baths: 3.00
Fullbaths: 3
Room Bedroom Features: Oversized Master
Bedroom Info
Beds: 4
Building Info
Habitable Residence: No
Business Info
Equipment: None
Exterior Features
Fence: None
Patio and Porch: Front Porch, Rear Porch
Exterior Features: Balcony
Road Surface Type: Paved
Pool Private: No
County: Fulton - GA
Acres: 0.71
Pool Desc: None
Fees / Restrictions
Financial
Original Price: $660,000
Owner Financing: No
Garage / Parking
Parking Features: Garage Door Opener, Driveway, Garage, Level Driveway, Garage Faces Side
Green / Env Info
Green Energy Generation: None
Handicap
Accessibility Features: None
Interior Features
Security Ftr: Carbon Monoxide Detector(s), Smoke Detector(s)
Fireplace Features: Gas Starter, Great Room
Levels: Multi/Split
Appliances: Disposal, Washer, Range Hood, Gas Range, Gas Water Heater, Refrigerator, Dishwasher, Dryer
Laundry Features: Lower Level
Interior Features: High Ceilings 10 ft Main, Entrance Foyer, Walk-In Closet(s)
Flooring: Ceramic Tile, Hardwood
Spa Features: None
Lot Info
Lot Size Source: Public Records
Lot Features: Landscaped, Front Yard, Wooded, Private
Lot Size: 105x18x249x111x283
Misc
Property Attached: No
Home Warranty: No
Open House
Other
Other Structures: None
Property Info
Construction Materials: Cedar
Year Built: 1,977
Property Condition: Resale
Roof: Composition
Property Type: Residential Detached
Style: Contemporary
Rental Info
Land Lease: No
Room Info
Kitchen Features: Stone Counters, Eat-in Kitchen
Room Master Bathroom Features: Soaking Tub,Double Vanity,Separate Tub/Shower
Room Dining Room Features: Separate Dining Room
Special Features
Green Features: None
Special Listing Conditions: None
Special Circumstances: None
Sqft Info
Building Area Total: 2460
Building Area Source: Owner
Tax Info
Tax Amount Annual: 4863
Tax Year: 2,023
Tax Parcel Letter: 12-1571-0260-012-2
Unit Info
Utilities / Hvac
Cool System: Ceiling Fan(s), Central Air
Electric: 110 Volts, 220 Volts
Heating: Central
Utilities: Natural Gas Available, Electricity Available, Water Available
Sewer: Septic Tank
Waterfront / Water
Water Body Name: None
Water Source: Public
Waterfront Features: None
Directions
400N TO 7B ON HOLCOMB BRIDGE BECOMES CROSSVILLE, LEFT ON JONES RD, L ON SHALLOWFORD, 1ST STOP SIGN LEFT ONTO SHAGBARK, LAST HOME ON THE RIGHT.Listing Provided courtesy of Homesmart
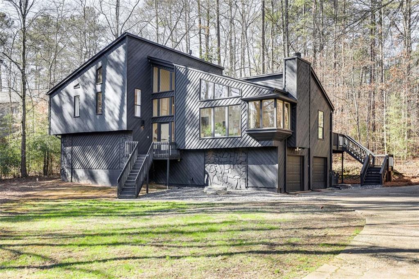
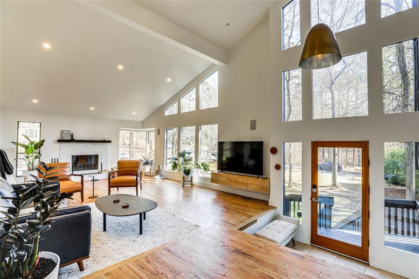
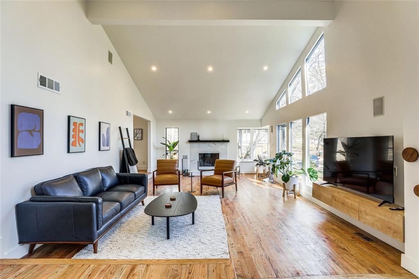
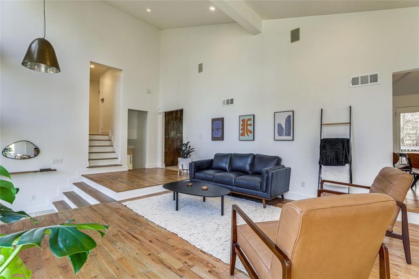
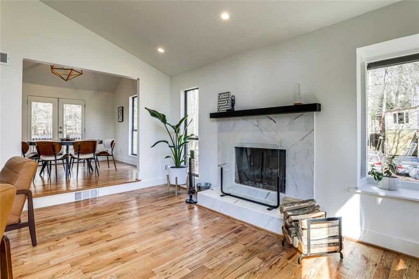
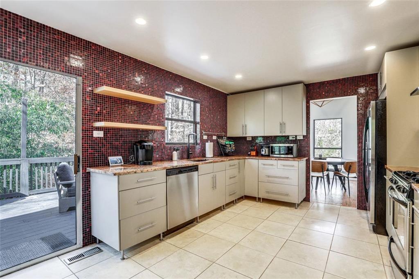
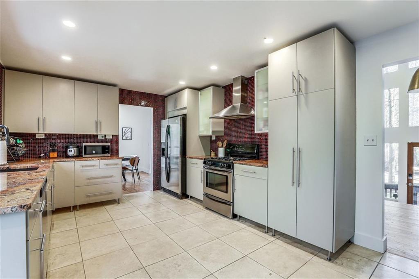
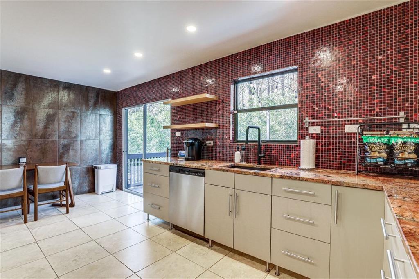
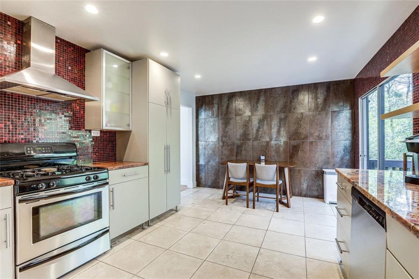
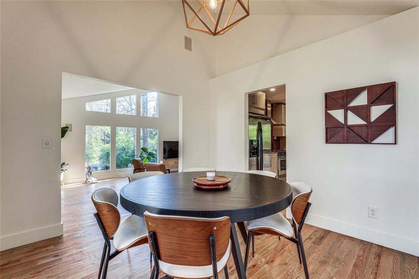
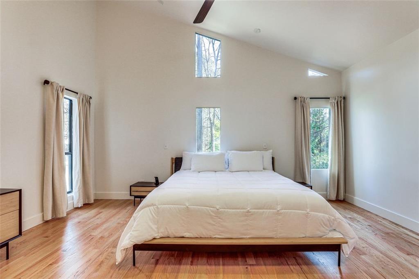
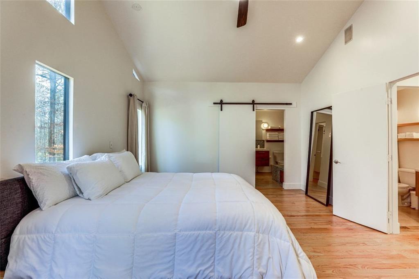
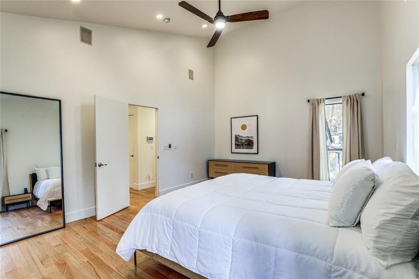
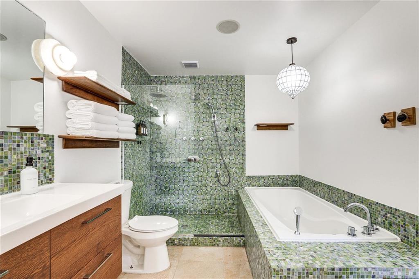
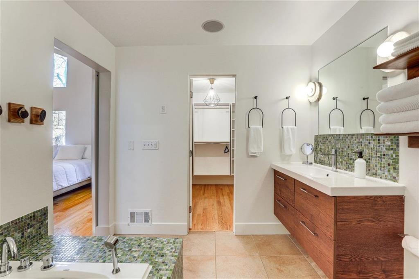
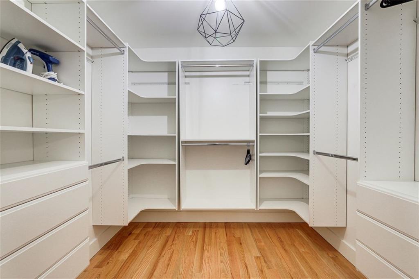
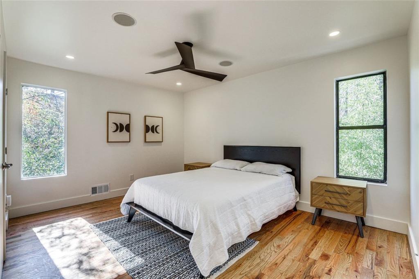
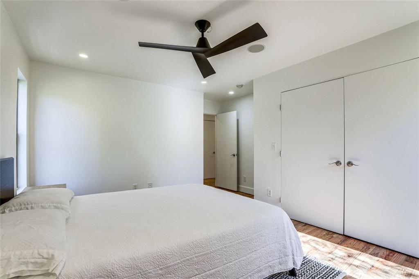
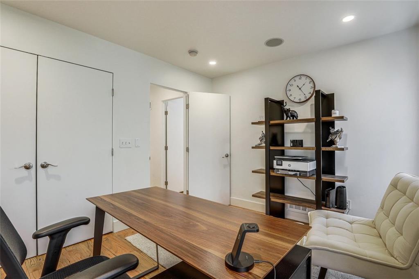
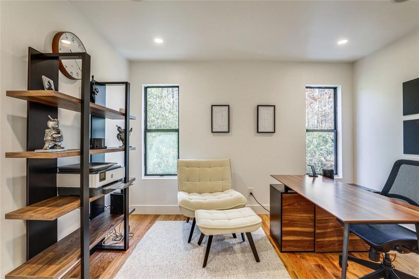
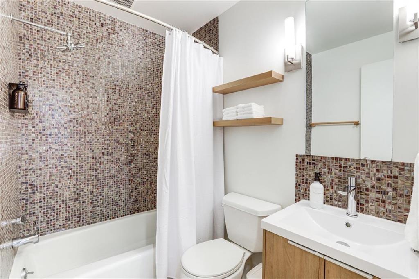
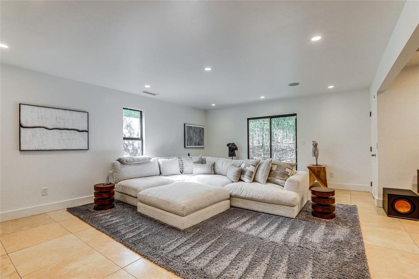
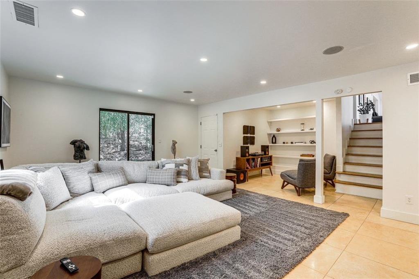
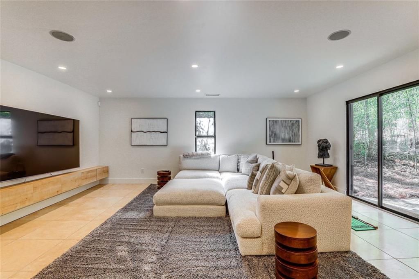
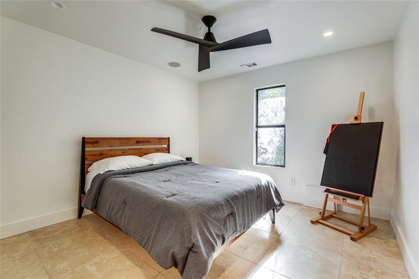
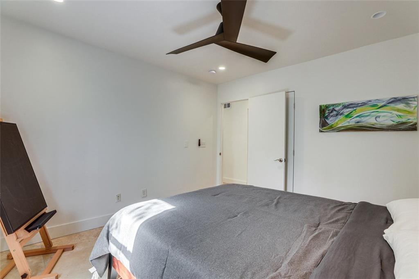
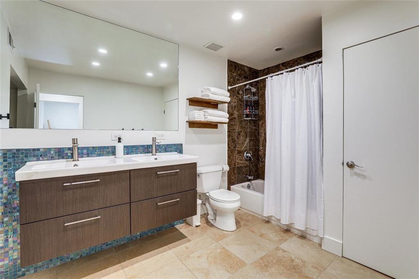
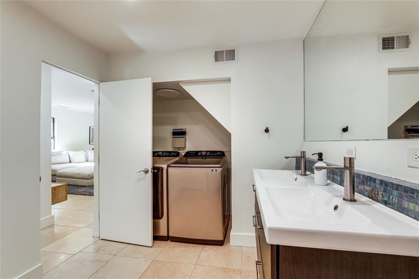
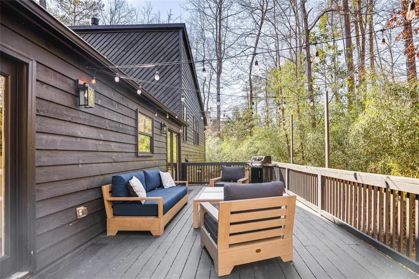
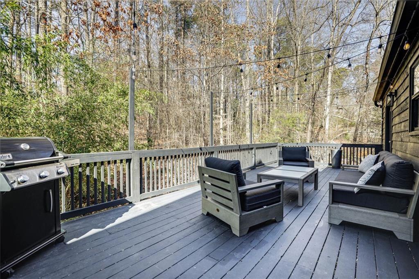
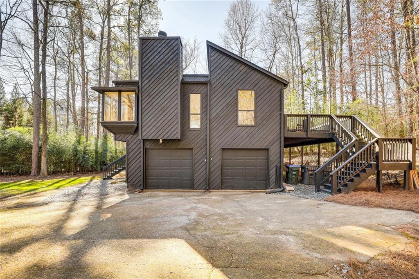
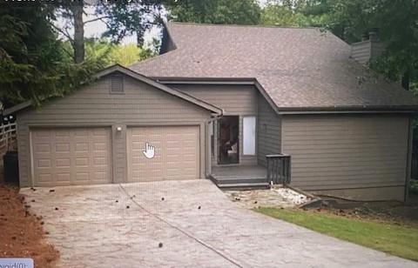
 MLS# 409621097
MLS# 409621097 