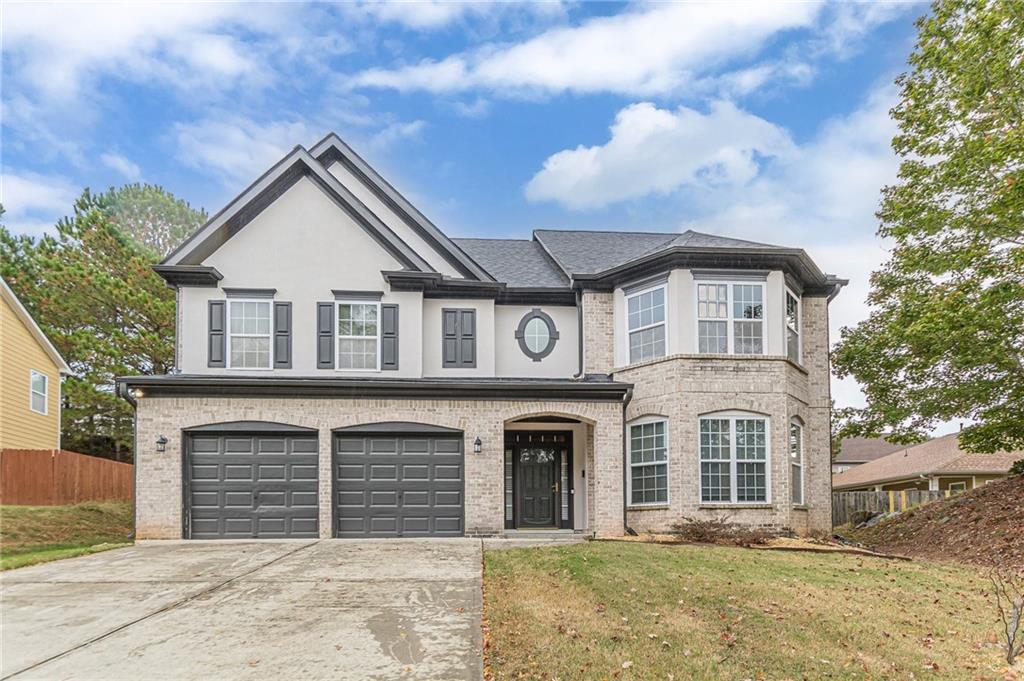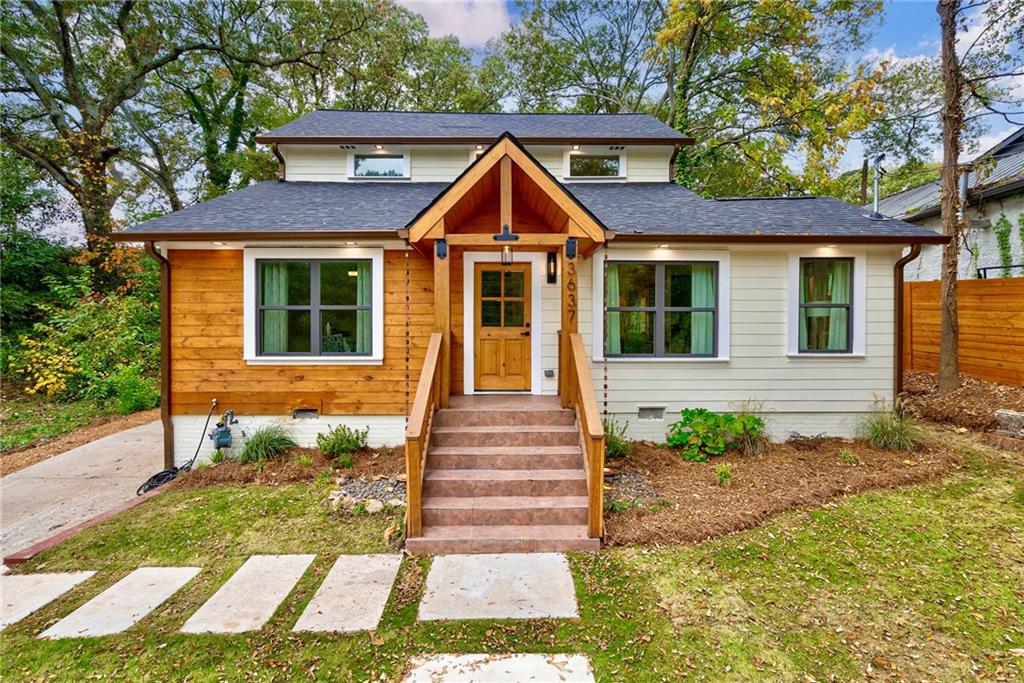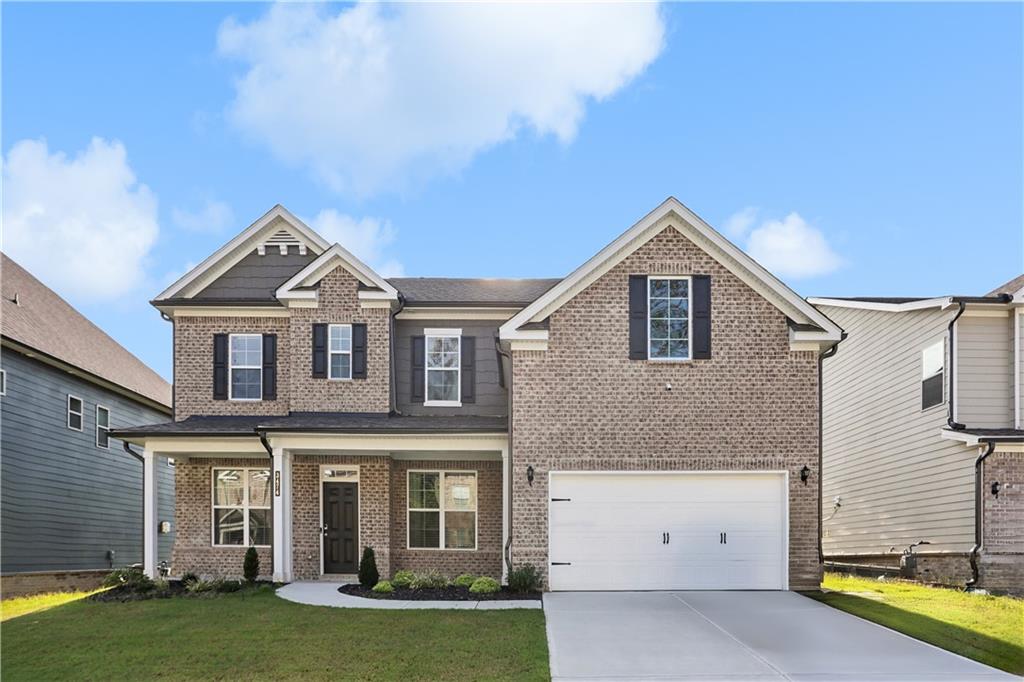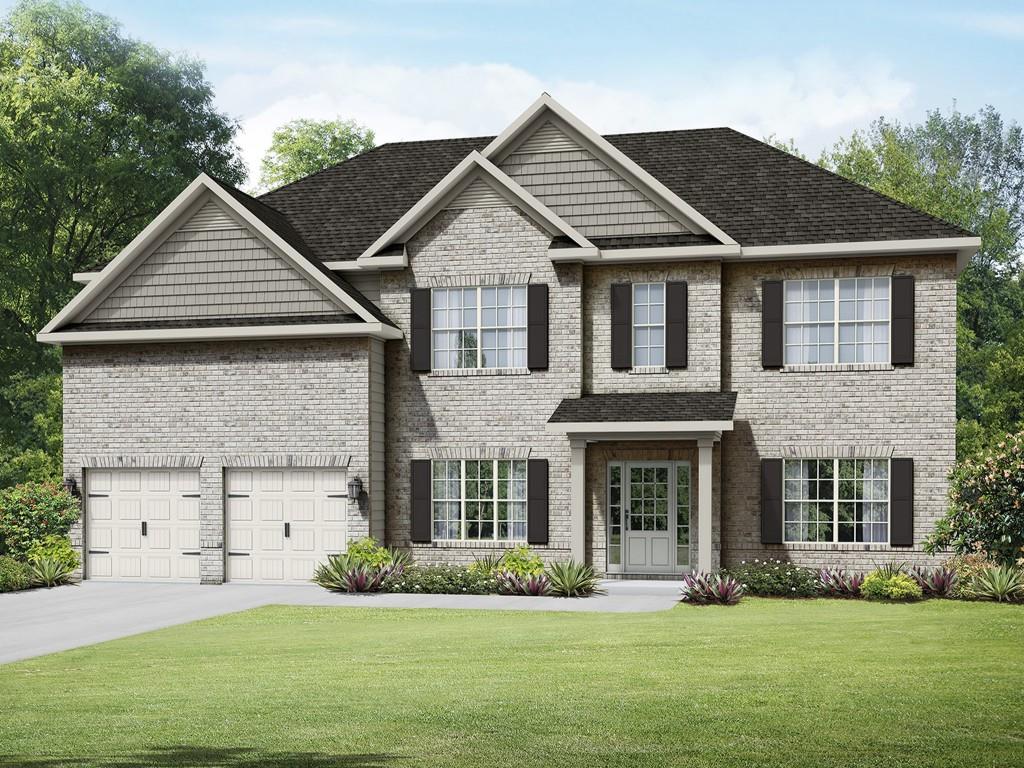Viewing Listing MLS# 391420347
Atlanta, GA 30310
- 5Beds
- 3Full Baths
- N/AHalf Baths
- N/A SqFt
- 1949Year Built
- 0.15Acres
- MLS# 391420347
- Residential
- Single Family Residence
- Active
- Approx Time on Market4 months, 10 days
- AreaN/A
- CountyFulton - GA
- Subdivision Westview
Overview
*Price Improvement!* Welcome to your new home! This stunning renovated property boasts a 5 bed 3 bath home of 2,600 sq ft of beautiful and elegant space. Located on a desirable corner lot fully fenced-in with not one, but TWO driveways AND a rare 1 car attached garage, this home is move in ready to make it your own! Put on your investor cap and earn income while living there by renting out the in-law suite downstairs. Start off with a gracious front porch perfect for your next porch party with your friends and family. Step into this light filled home complete with hardwood floors throughout the main level, leading you into an open floor plan that seamlessly connects the living, dining, and kitchen areas. There is a bonus room right by the dining room perfect for your work-from-home office setup. Let your inner chef out with a farmhouse style kitchen with quartz countertop, soft close kitchen cabinets, SS appliances, and a large island perfect for entertaining guests. The kitchen then walks out to a huge deck for you to BBQ and grill during game night. The primary bedroom is a true retreat, featuring a spacious walk-in closet and a luxurious en-suite bathroom with a his and her shower! Finally, one of the standout feature of this home is the fully finished walk-out lower level with its own living space, 2 bedrooms, and a kitchenette wet bar. With a separate entrance on the lower level, this is a perfect opportunity to put your investor cap on and short term rent it to help generate income while you live above! Step outside to enjoy your private backyard oasis, featuring a fully fenced yard, perfect for your fur babies to get their energy out. Just blocks from the Beltline, Lee + White Development, Monday Night Garage, Best End Brewing, the new Food Hall, and convenient to downtown and the airport. You will love living in Westview, a historic Bungalow Neighborhood on the Atlanta Beltline and cannot beat this location! *** Property eligible for 100% financing, no PMI and free grant funds up to $9k, 620 minimum credit score and $500 down payment. Grant funds are free and do not need to be paid back.***
Association Fees / Info
Hoa: No
Community Features: None
Bathroom Info
Main Bathroom Level: 2
Total Baths: 3.00
Fullbaths: 3
Room Bedroom Features: In-Law Floorplan, Master on Main
Bedroom Info
Beds: 5
Building Info
Habitable Residence: Yes
Business Info
Equipment: None
Exterior Features
Fence: Back Yard, Fenced
Patio and Porch: Deck, Front Porch, Rear Porch
Exterior Features: Balcony, Private Entrance, Private Yard, Rain Gutters
Road Surface Type: Asphalt, Paved
Pool Private: No
County: Fulton - GA
Acres: 0.15
Pool Desc: None
Fees / Restrictions
Financial
Original Price: $570,000
Owner Financing: Yes
Garage / Parking
Parking Features: Driveway, Garage, Garage Door Opener, Garage Faces Side
Green / Env Info
Green Energy Generation: None
Handicap
Accessibility Features: None
Interior Features
Security Ftr: Secured Garage/Parking, Smoke Detector(s)
Fireplace Features: Decorative
Levels: Two
Appliances: Dishwasher, Disposal, Dryer, Gas Oven, Gas Range, Gas Water Heater, Microwave, Range Hood, Refrigerator, Self Cleaning Oven, Washer
Laundry Features: In Basement, Lower Level
Interior Features: Bookcases, Crown Molding, Double Vanity, Dry Bar, Walk-In Closet(s)
Flooring: Hardwood, Vinyl
Spa Features: None
Lot Info
Lot Size Source: Public Records
Lot Features: Back Yard, Corner Lot, Front Yard, Landscaped
Lot Size: x 0
Misc
Property Attached: No
Home Warranty: Yes
Open House
Other
Other Structures: Garage(s)
Property Info
Construction Materials: Cement Siding
Year Built: 1,949
Property Condition: Updated/Remodeled
Roof: Shingle
Property Type: Residential Detached
Style: Bungalow
Rental Info
Land Lease: Yes
Room Info
Kitchen Features: Cabinets Other, Eat-in Kitchen, Kitchen Island
Room Master Bathroom Features: Double Shower,Separate His/Hers,Shower Only
Room Dining Room Features: Open Concept
Special Features
Green Features: None
Special Listing Conditions: None
Special Circumstances: Owner/Agent
Sqft Info
Building Area Total: 2600
Building Area Source: Owner
Tax Info
Tax Amount Annual: 6962
Tax Year: 2,023
Tax Parcel Letter: 14-0150-0009-093-5
Unit Info
Utilities / Hvac
Cool System: Ceiling Fan(s), Central Air
Electric: 110 Volts, 220 Volts
Heating: Central
Utilities: Cable Available, Electricity Available, Natural Gas Available, Phone Available, Water Available
Sewer: Public Sewer
Waterfront / Water
Water Body Name: None
Water Source: Public
Waterfront Features: None
Schools
Elem: Tuskegee Airman Global Academy
Middle: Herman J. Russell West End Academy
High: Booker T. Washington
Directions
I-20 to Langhorn, left on Langhorn, right on RDA, continue straight onto Cascade, right on Beecher, house will be on the right at the corner of Beecher and OlympianListing Provided courtesy of Keller Williams Realty Peachtree Rd.
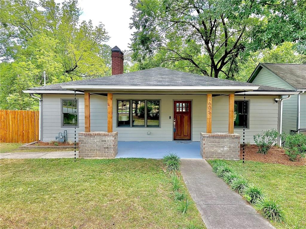
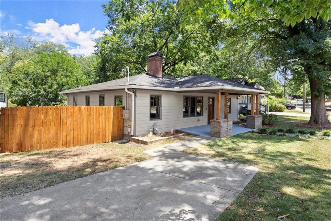
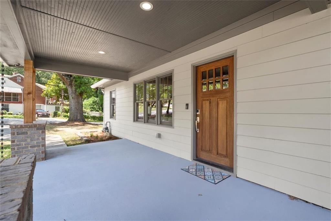
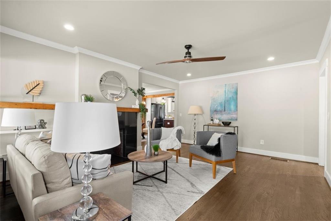
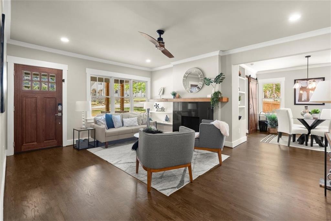
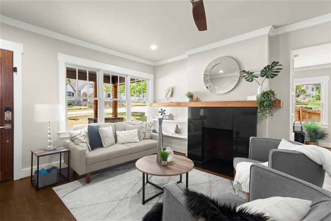
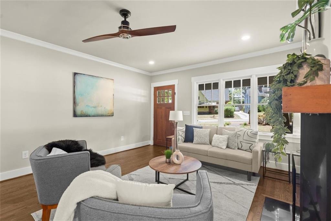
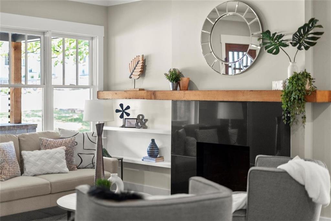
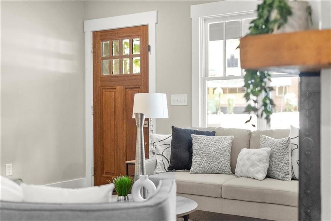
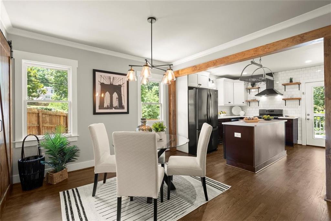
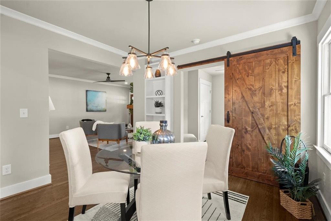
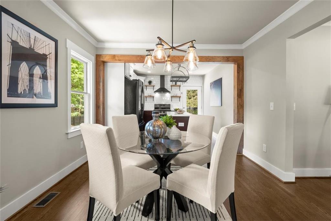
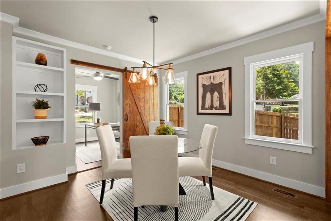
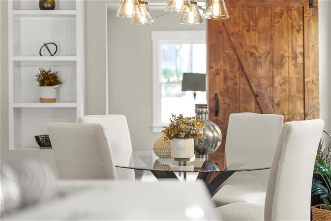
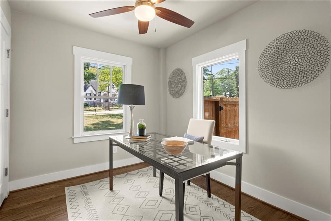
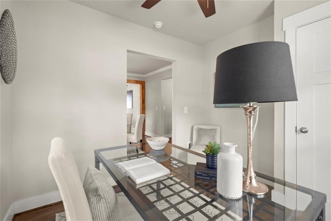
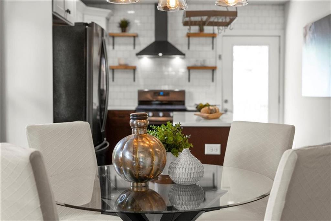
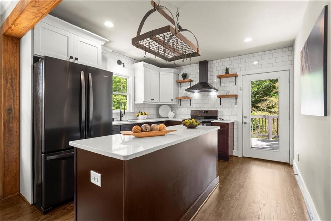
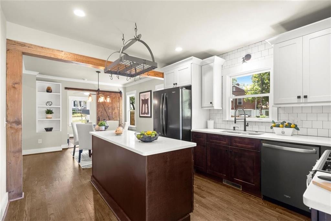
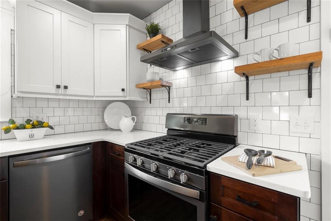
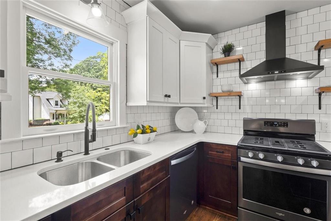
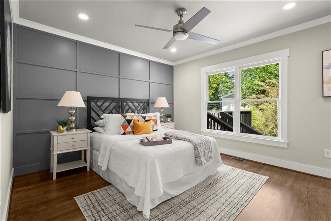
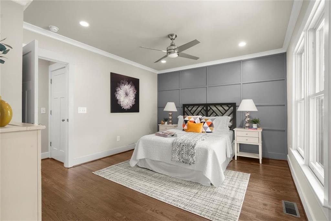
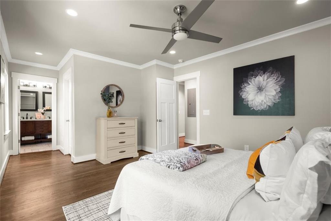
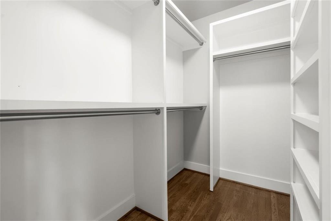
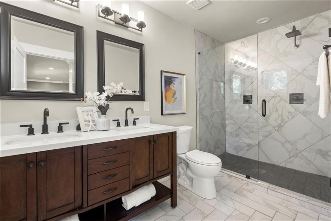
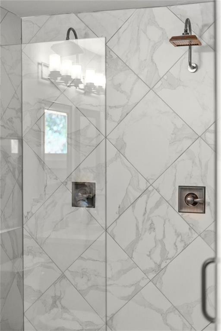
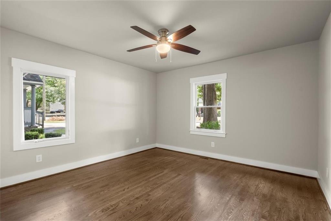
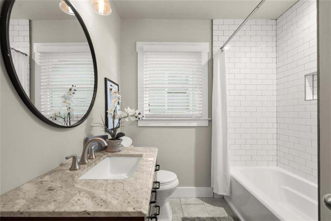
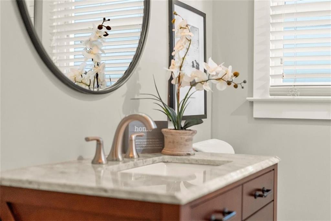
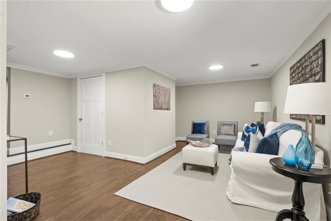
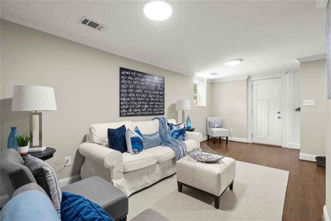
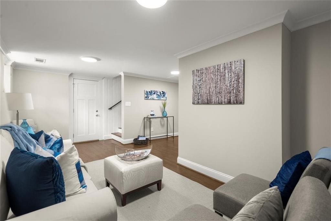
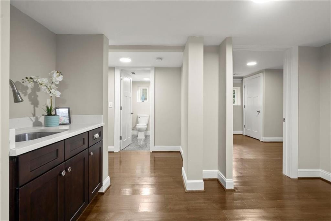
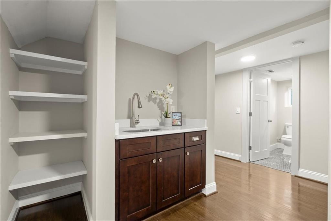
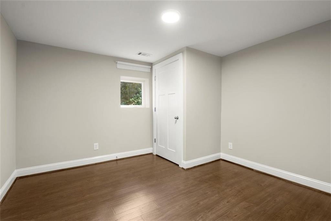
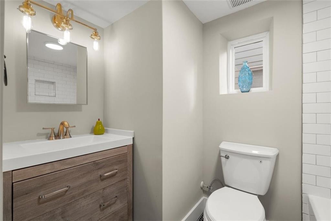
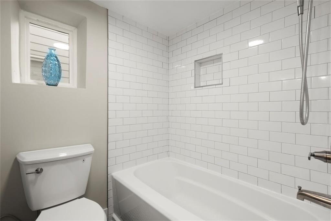
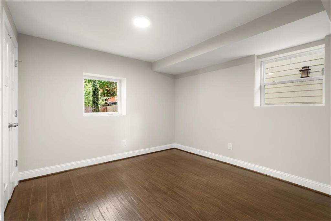
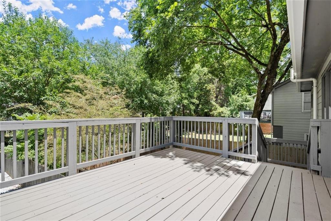
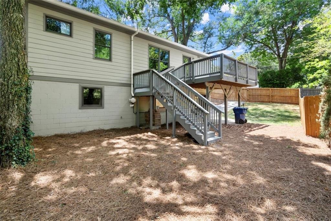
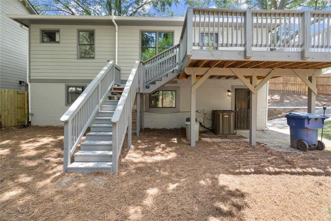
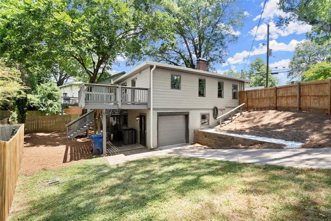
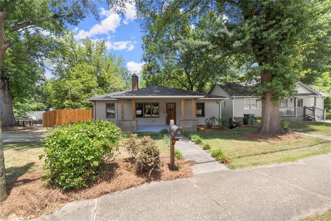
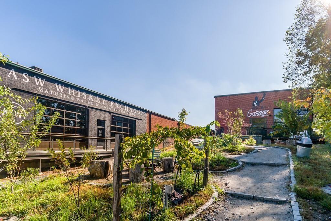
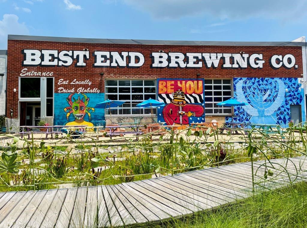
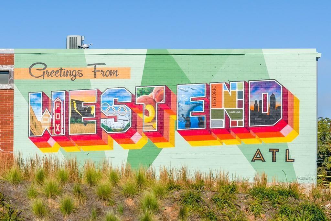
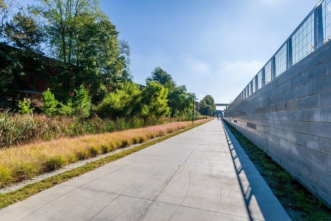
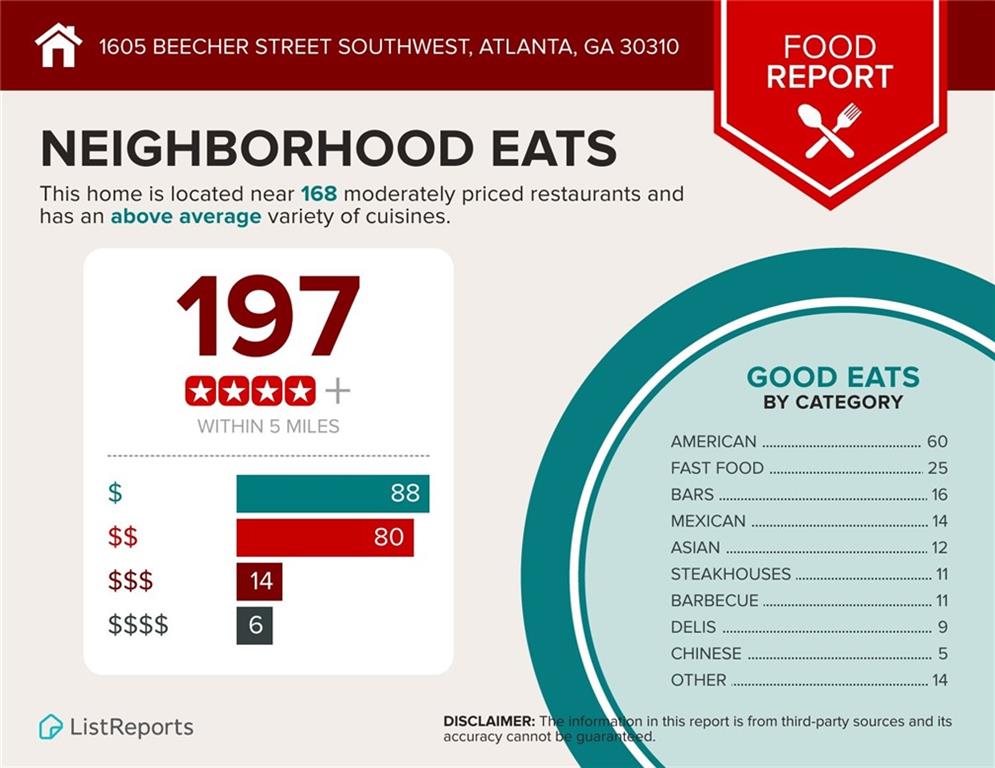
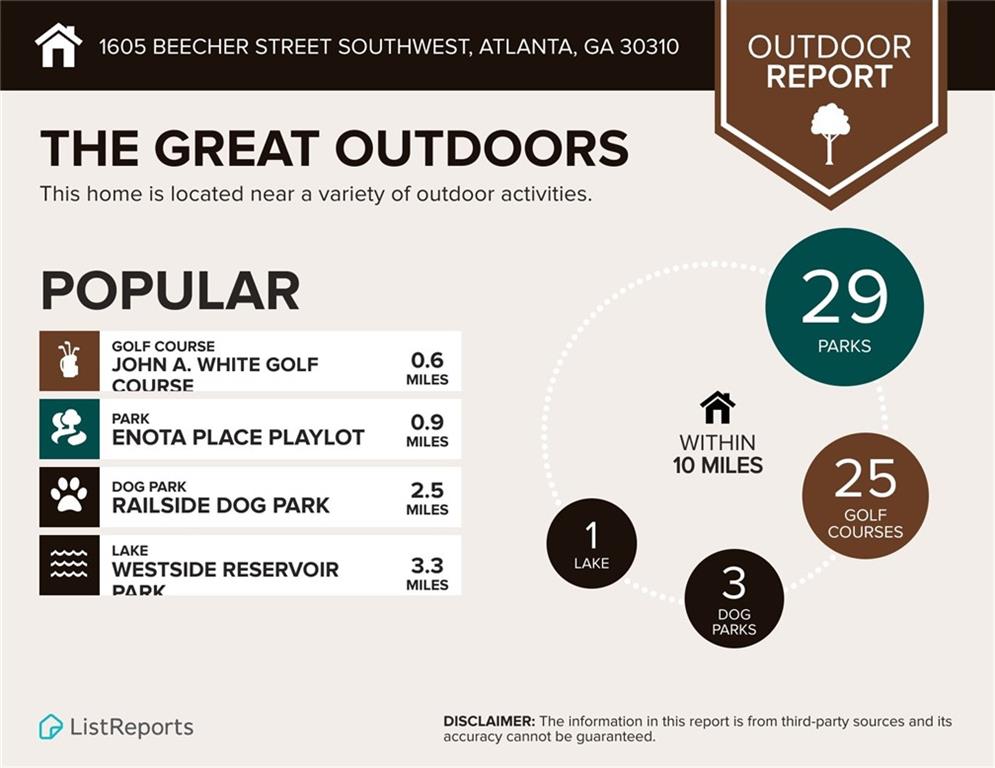
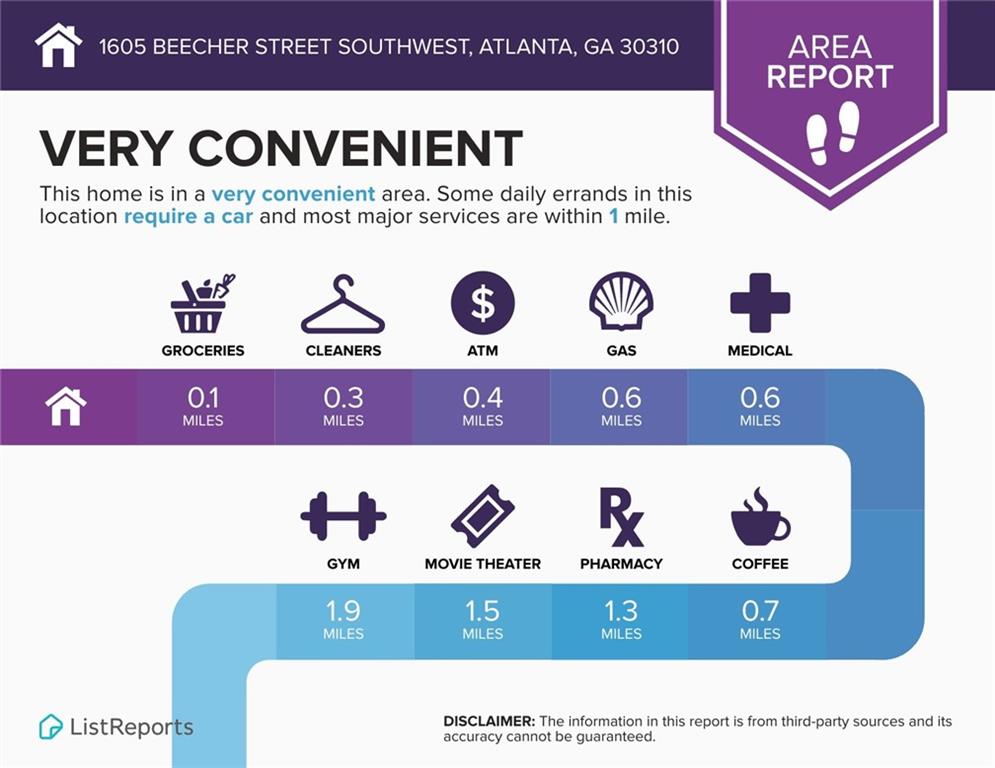
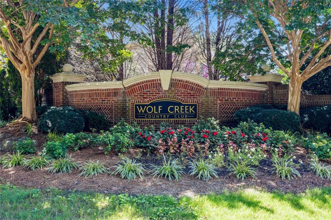
 MLS# 410963173
MLS# 410963173 