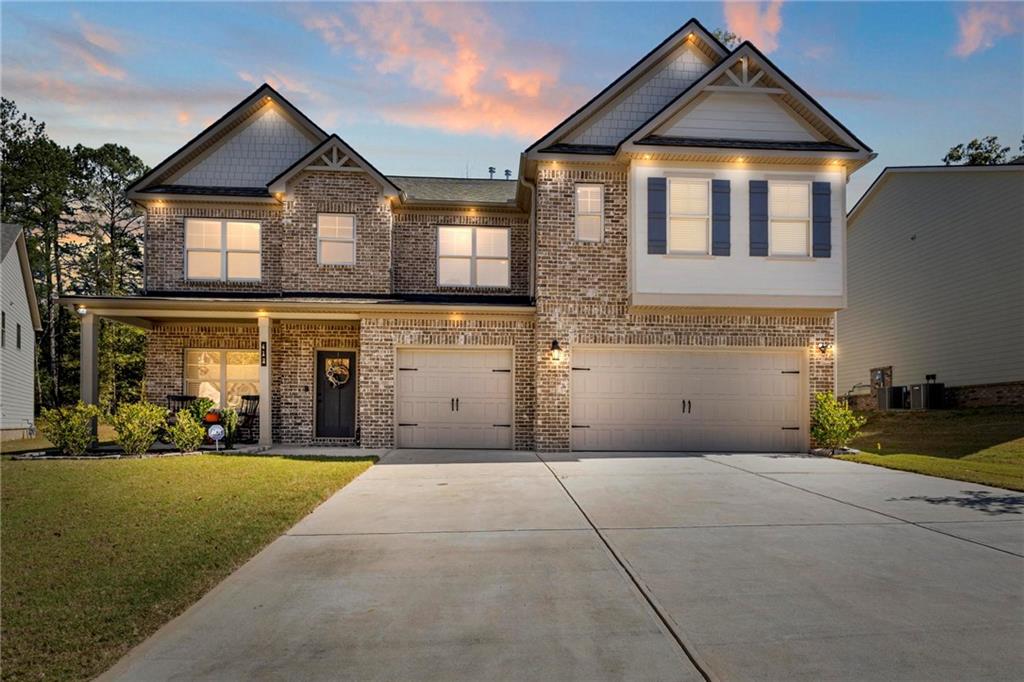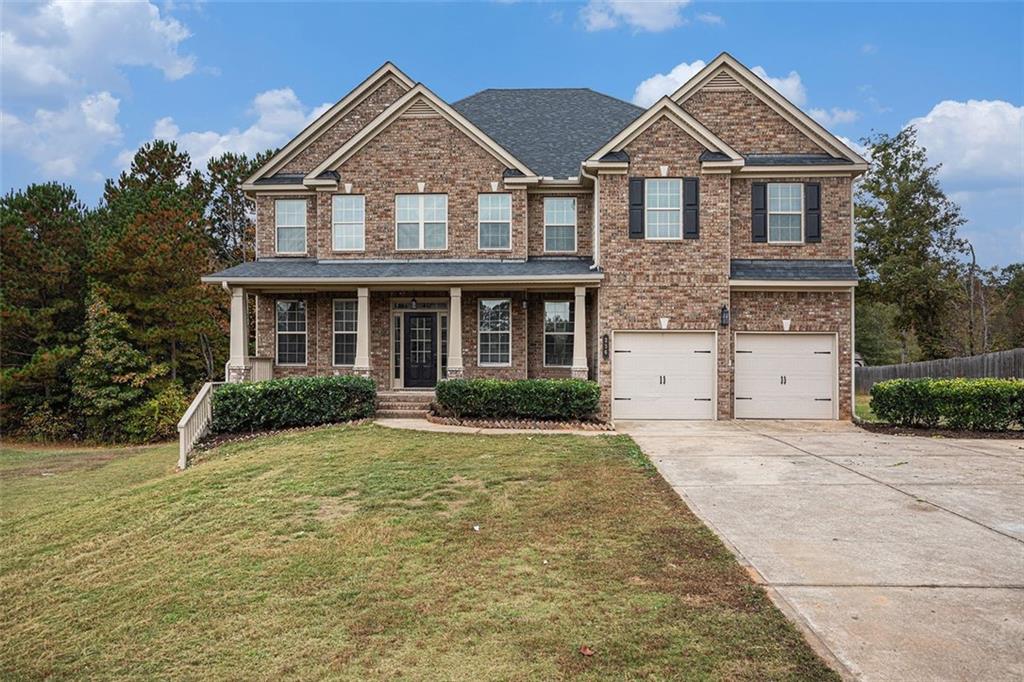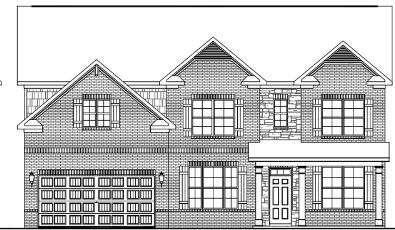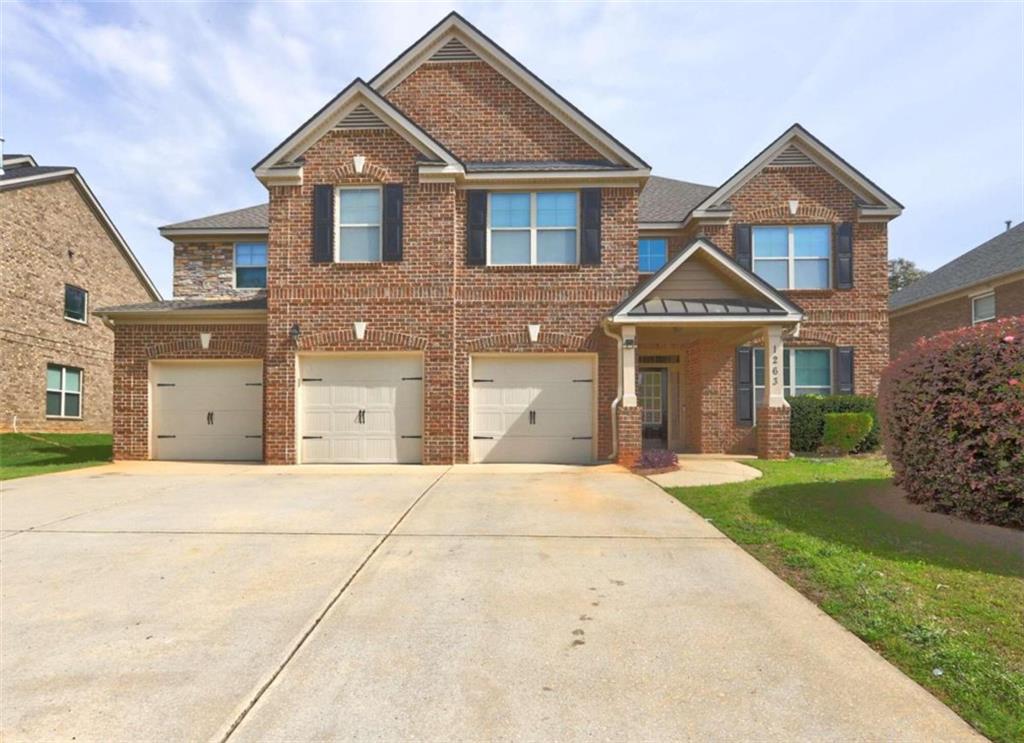Viewing Listing MLS# 391374283
Mcdonough, GA 30252
- 5Beds
- 4Full Baths
- N/AHalf Baths
- N/A SqFt
- 2024Year Built
- 0.00Acres
- MLS# 391374283
- Residential
- Single Family Residence
- Active
- Approx Time on Market4 months, 4 days
- AreaN/A
- CountyHenry - GA
- Subdivision Oakhurst Manor
Overview
The Sequoia on home site 68 at Oakhurst Manor boasts a dazzling layout with versatile functionality. upon entering from the ample front porch, a formal living room and dining room. An expansive vaulted great room with a fireplace and a beautiful kitchen with a large center island. a walk-in pantry. Fall in love with the lavish primary suite with a spacious walk-in closet and a dual-vanity bathroom with a relaxing tub and walk-in shower. For GPS use: 108 Bastian Rd, McDonough, Ga 30252 (Stock photos showing unavailable options maybe used) Realtors MUST accompany buyer on the first visit. This home is under construction and will be ready December 2024
Association Fees / Info
Hoa: Yes
Hoa Fees Frequency: Annually
Hoa Fees: 550
Community Features: Homeowners Assoc, Near Schools, Near Shopping, Sidewalks, Street Lights
Association Fee Includes: Maintenance Grounds, Reserve Fund
Bathroom Info
Main Bathroom Level: 1
Total Baths: 4.00
Fullbaths: 4
Room Bedroom Features: Oversized Master
Bedroom Info
Beds: 5
Building Info
Habitable Residence: No
Business Info
Equipment: None
Exterior Features
Fence: None
Patio and Porch: Covered, Front Porch, Patio
Exterior Features: Rain Gutters
Road Surface Type: Concrete
Pool Private: No
County: Henry - GA
Acres: 0.00
Pool Desc: None
Fees / Restrictions
Financial
Original Price: $543,910
Owner Financing: No
Garage / Parking
Parking Features: Driveway, Garage Door Opener, Garage Faces Side
Green / Env Info
Green Building Ver Type: ENERGY STAR Certified Homes
Green Energy Generation: None
Handicap
Accessibility Features: None
Interior Features
Security Ftr: Carbon Monoxide Detector(s), Smoke Detector(s)
Fireplace Features: Factory Built, Gas Starter, Keeping Room
Levels: Two
Appliances: Dishwasher, Disposal, Double Oven, Gas Range, Microwave
Laundry Features: In Hall, Upper Level
Interior Features: Disappearing Attic Stairs, Double Vanity, High Ceilings 9 ft Main, High Ceilings 9 ft Upper, High Speed Internet, Recessed Lighting, Smart Home, Walk-In Closet(s)
Flooring: Carpet, Hardwood, Laminate
Spa Features: None
Lot Info
Lot Size Source: Not Available
Lot Features: Back Yard, Cleared, Front Yard
Misc
Property Attached: No
Home Warranty: Yes
Open House
Other
Other Structures: None
Property Info
Construction Materials: Brick, Brick Front, Cement Siding
Year Built: 2,024
Property Condition: Under Construction
Roof: Composition, Shingle
Property Type: Residential Detached
Style: Traditional
Rental Info
Land Lease: No
Room Info
Kitchen Features: Cabinets White, Kitchen Island, Pantry Walk-In, Stone Counters, View to Family Room
Room Master Bathroom Features: Double Vanity,Separate Tub/Shower
Room Dining Room Features: Butlers Pantry,Separate Dining Room
Special Features
Green Features: Appliances
Special Listing Conditions: None
Special Circumstances: None
Sqft Info
Building Area Total: 3403
Building Area Source: Builder
Tax Info
Tax Year: 2,024
Tax Parcel Letter: n/a
Unit Info
Utilities / Hvac
Cool System: Ceiling Fan(s), Central Air, Gas
Electric: 110 Volts, 220 Volts
Heating: Central, Hot Water, Natural Gas, Zoned
Utilities: Cable Available, Electricity Available, Natural Gas Available, Sewer Available, Underground Utilities, Water Available
Sewer: Public Sewer
Waterfront / Water
Water Body Name: None
Water Source: Public
Waterfront Features: None
Directions
108 Bastian Rd, McDonough, GA 30252 Take exit 221 Jonesboro/ McDonough and head E on Jonesboro Rd for approximately 11 miles until N Ola Rd. make a left on N Ola Rd and community will be 1.5 miles down on the right.Listing Provided courtesy of Ccg Realty Group, Llc.
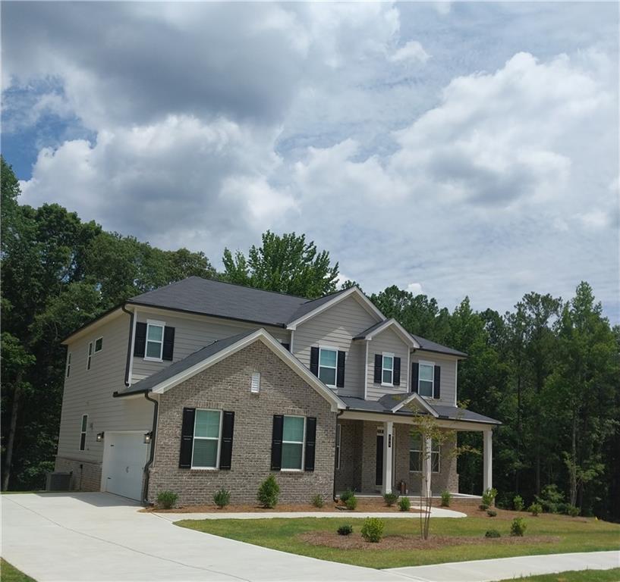
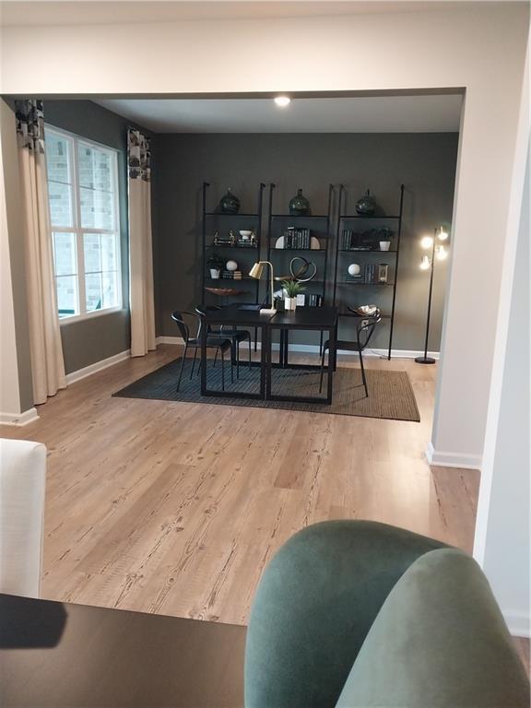
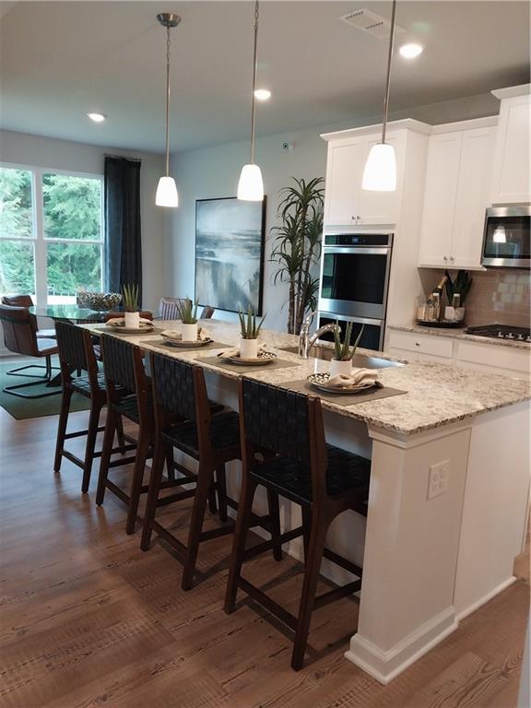
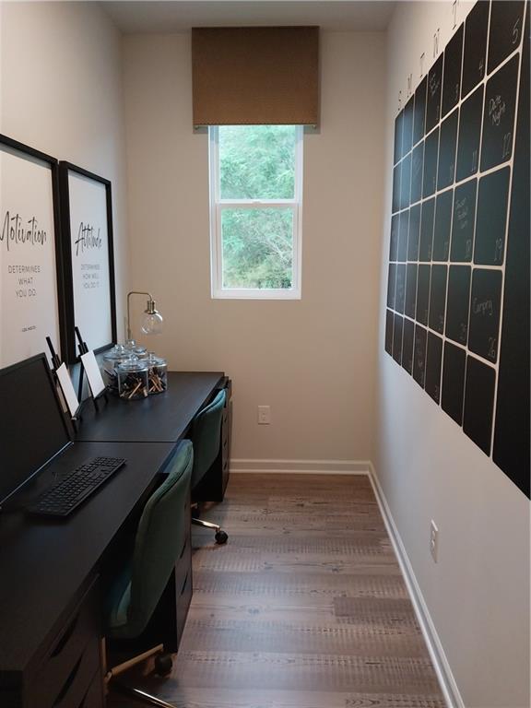
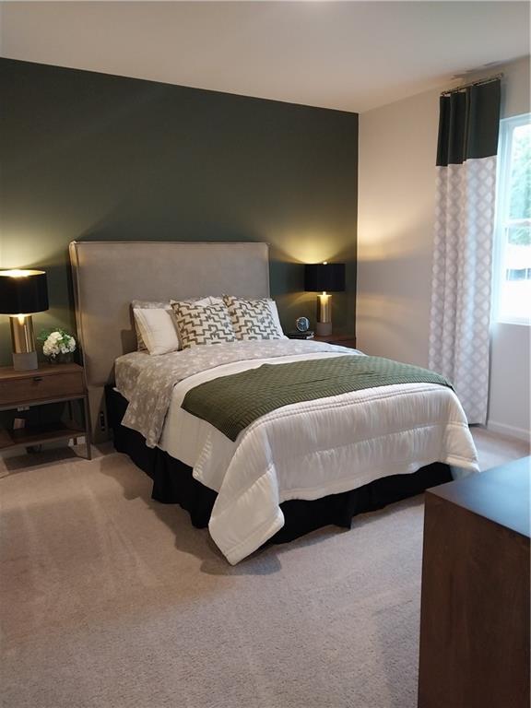
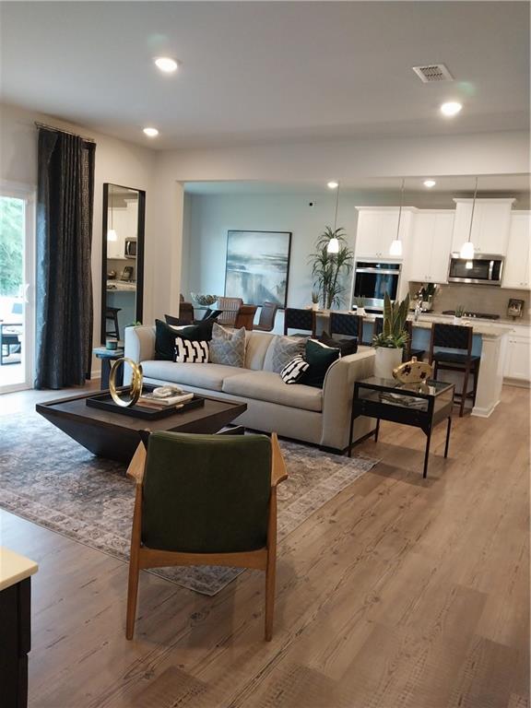
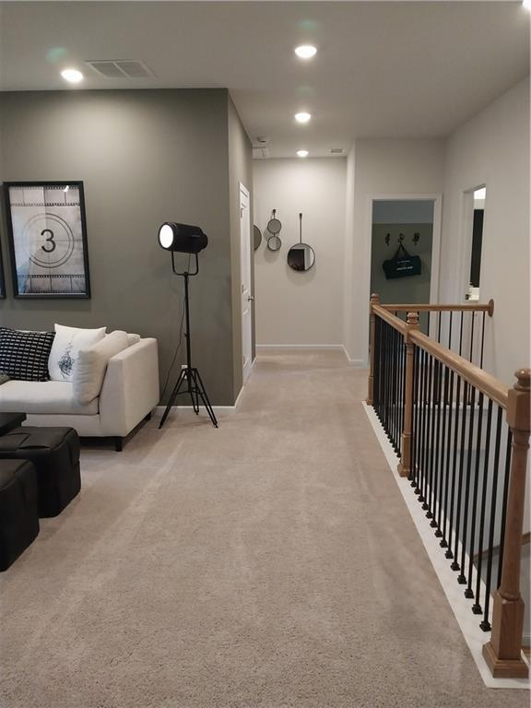
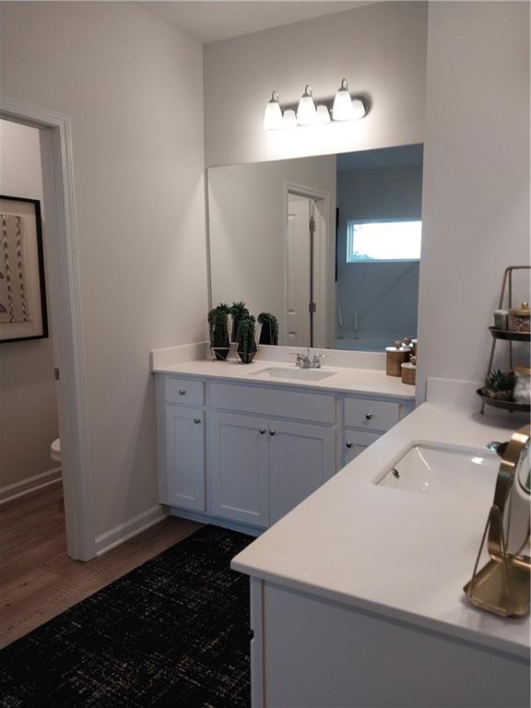
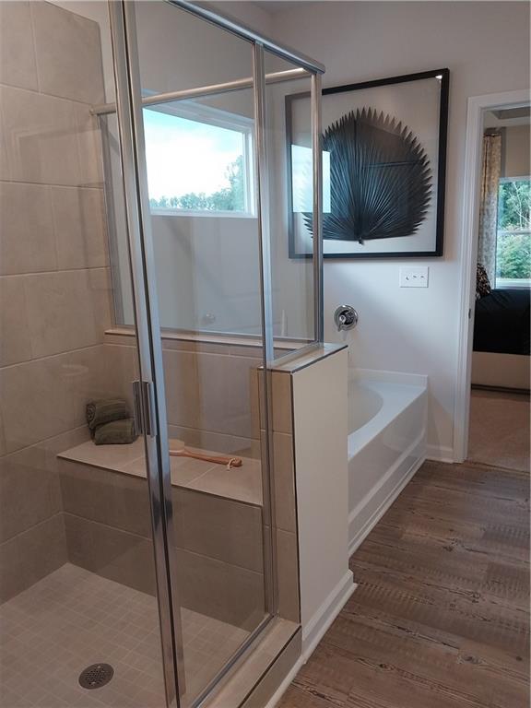
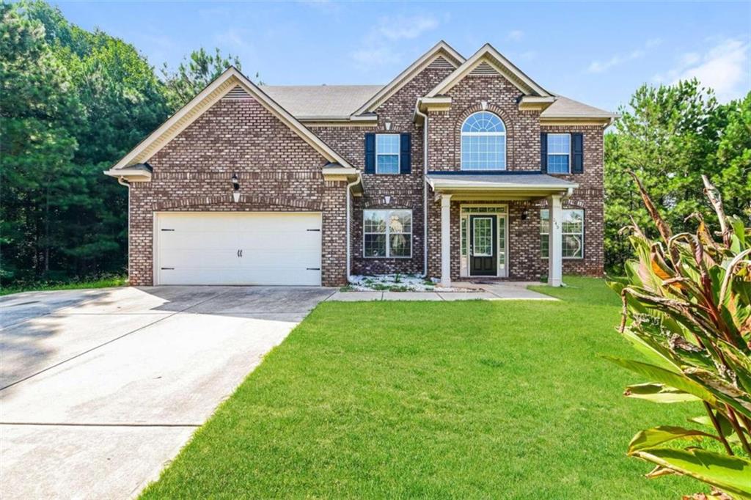
 MLS# 410612876
MLS# 410612876 