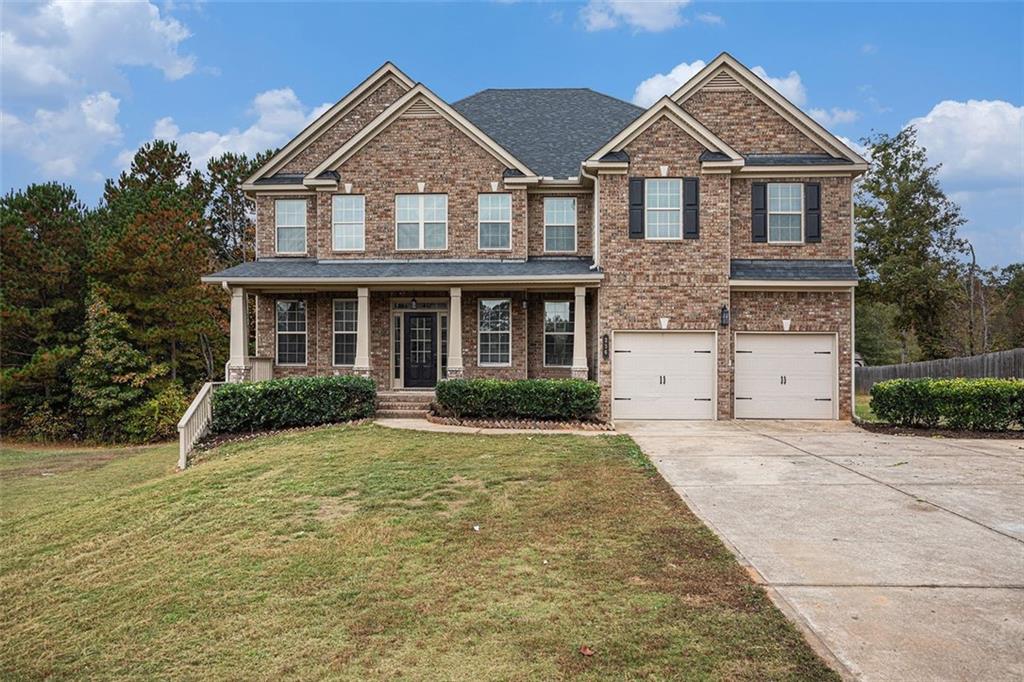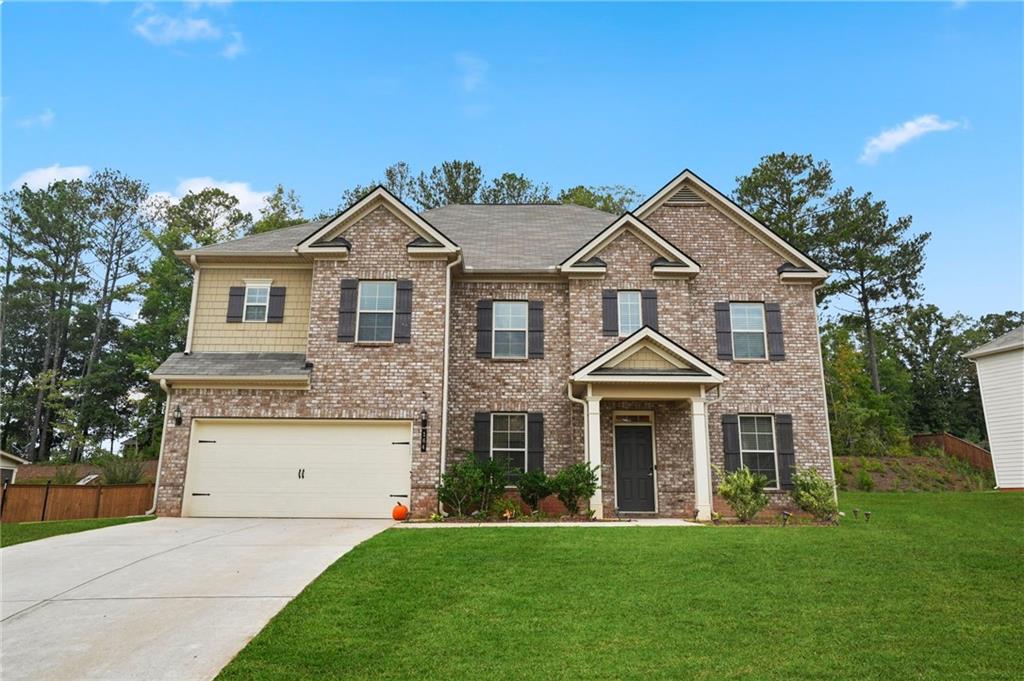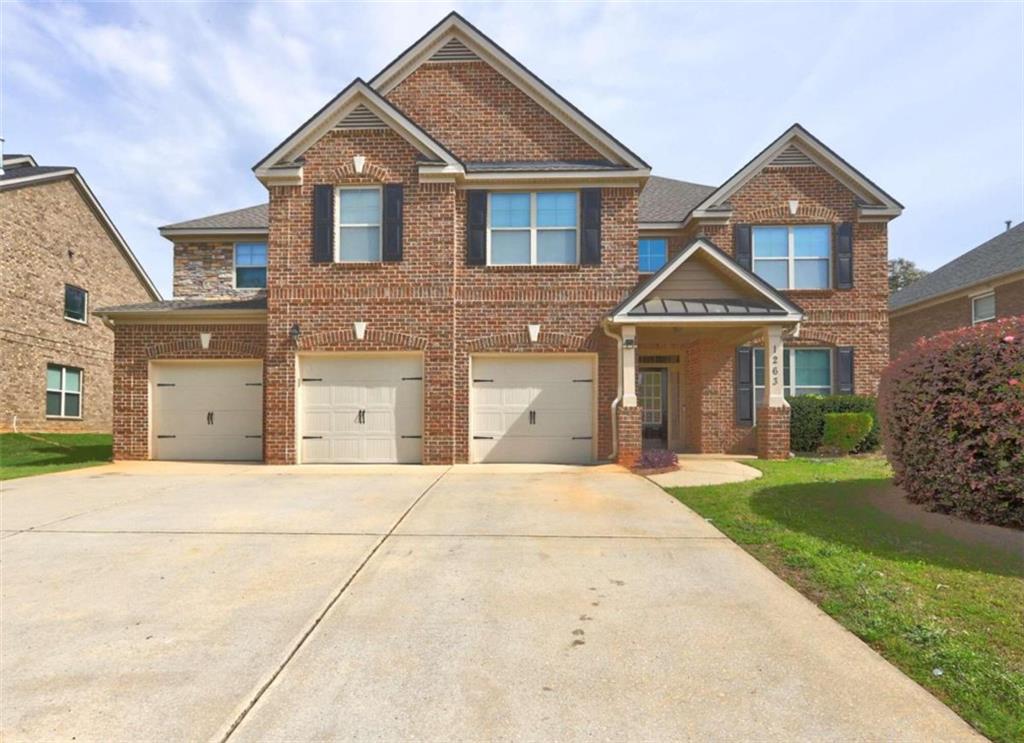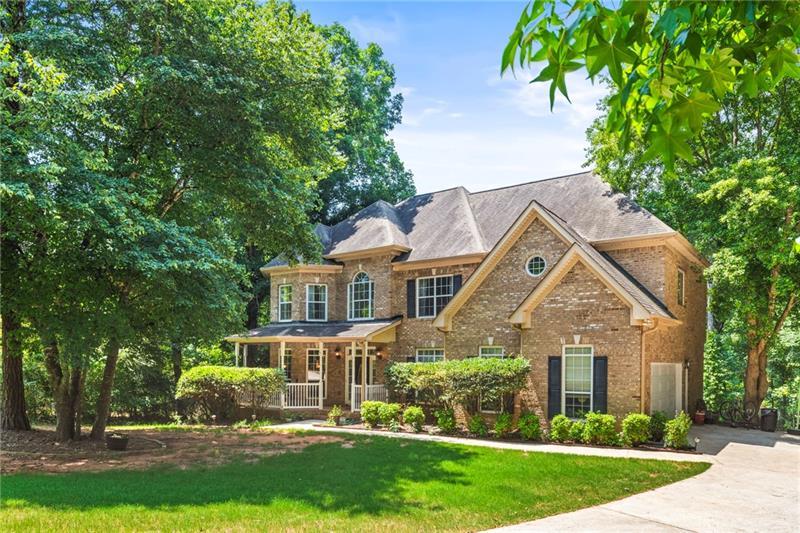Viewing Listing MLS# 408350273
Mcdonough, GA 30252
- 5Beds
- 4Full Baths
- N/AHalf Baths
- N/A SqFt
- 2024Year Built
- 0.52Acres
- MLS# 408350273
- Residential
- Single Family Residence
- Active
- Approx Time on Market23 days
- AreaN/A
- CountyHenry - GA
- Subdivision Oakhurst Manor
Overview
CELEBRATE THE HOLIDAYS IN YOUR NEW HOME!! 1/2 ACRE LOT! SIDE ENTRY, 3 CAR GARAGE! OLA SCHOOL DISTRICT! The Biltmore on home site # 102 at Oakhurst Manor boasts a dazzling layout for every day functionality. Upon entering the home, a formal living room and dining room awaits . An expansive great room with fireplace and windows that allow plenty of light, to enter the home. The kitchen with a large center island and walk-in pantry has plenty of storage space for all of your household needs. The second level features a lavish primary suite with a spacious walk-in closet, dual vanities with a relaxing tub and walk-in shower. For GPS use: 108 Bastian Rd, McDonough, Ga 30252 (Stock photos showing unavailable options maybe used) Realtors MUST accompany buyer on the first visit.
Association Fees / Info
Hoa: Yes
Hoa Fees Frequency: Annually
Hoa Fees: 550
Community Features: Homeowners Assoc, Sidewalks, Street Lights
Association Fee Includes: Insurance, Reserve Fund
Bathroom Info
Main Bathroom Level: 1
Total Baths: 4.00
Fullbaths: 4
Room Bedroom Features: None
Bedroom Info
Beds: 5
Building Info
Habitable Residence: No
Business Info
Equipment: None
Exterior Features
Fence: None
Patio and Porch: Front Porch, Patio
Exterior Features: None
Road Surface Type: Asphalt
Pool Private: No
County: Henry - GA
Acres: 0.52
Pool Desc: None
Fees / Restrictions
Financial
Original Price: $556,175
Owner Financing: No
Garage / Parking
Parking Features: Garage, Garage Door Opener, Garage Faces Side, Kitchen Level
Green / Env Info
Green Energy Generation: None
Handicap
Accessibility Features: None
Interior Features
Security Ftr: Carbon Monoxide Detector(s), Smoke Detector(s)
Fireplace Features: Factory Built, Family Room, Gas Log, Gas Starter
Levels: Two
Appliances: Dishwasher, Disposal, Double Oven, Gas Cooktop, Microwave
Laundry Features: In Hall, Laundry Room, Upper Level
Interior Features: Disappearing Attic Stairs, Double Vanity, High Ceilings 9 ft Main, Walk-In Closet(s)
Flooring: Carpet, Laminate
Spa Features: None
Lot Info
Lot Size Source: Owner
Lot Features: Level
Misc
Property Attached: No
Home Warranty: Yes
Open House
Other
Other Structures: None
Property Info
Construction Materials: Brick, Cement Siding, Concrete
Year Built: 2,024
Builders Name: Century Communities
Property Condition: New Construction
Roof: Composition
Property Type: Residential Detached
Style: Traditional
Rental Info
Land Lease: No
Room Info
Kitchen Features: Cabinets White, Eat-in Kitchen, Kitchen Island, Pantry Walk-In, Stone Counters, View to Family Room
Room Master Bathroom Features: Double Vanity,Separate Tub/Shower
Room Dining Room Features: Great Room,Separate Dining Room
Special Features
Green Features: None
Special Listing Conditions: None
Special Circumstances: None
Sqft Info
Building Area Total: 2987
Building Area Source: Builder
Tax Info
Tax Year: 2,024
Tax Parcel Letter: N/A
Unit Info
Utilities / Hvac
Cool System: Central Air, Dual, Electric, Zoned
Electric: 220 Volts
Heating: Central, Natural Gas, Zoned
Utilities: Cable Available, Electricity Available, Natural Gas Available, Phone Available, Sewer Available, Underground Utilities, Water Available
Sewer: Public Sewer
Waterfront / Water
Water Body Name: None
Water Source: Public
Waterfront Features: None
Directions
108 Bastian Rd, McDonough, GA 30252 Take exit 221 Jonesboro/ McDonough and head E on Jonesboro Rd for approximately 11 miles until N Ola Rd. make a left on N Ola Rd and community will be 1.5 miles down on the right.Listing Provided courtesy of Ccg Realty Group, Llc.
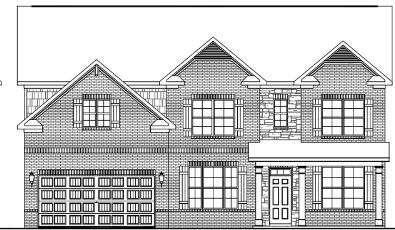
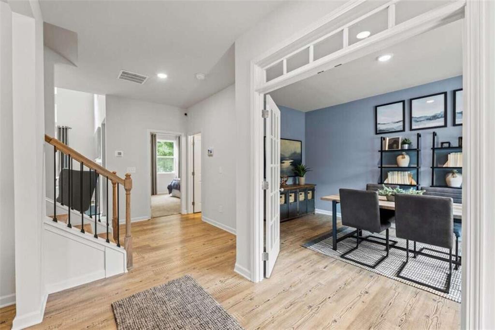
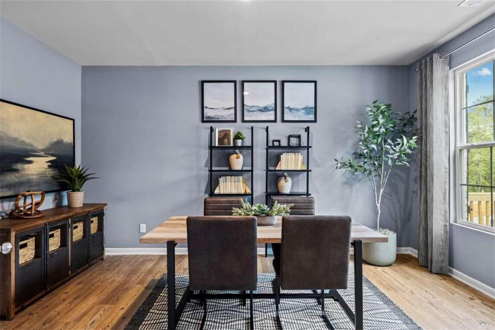
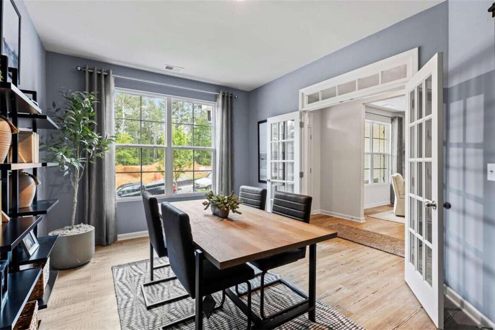
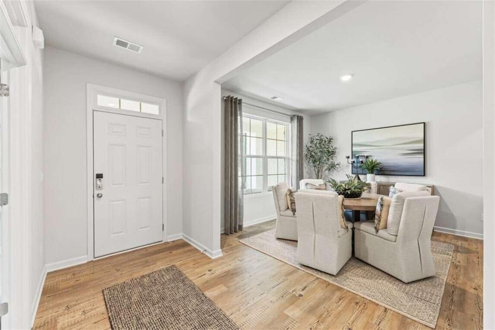
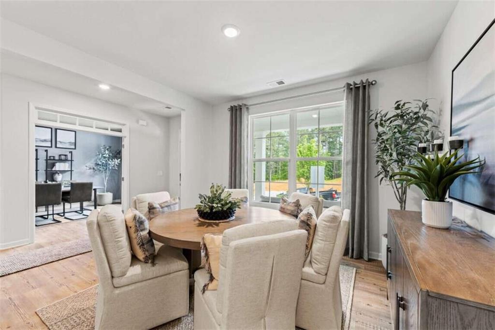
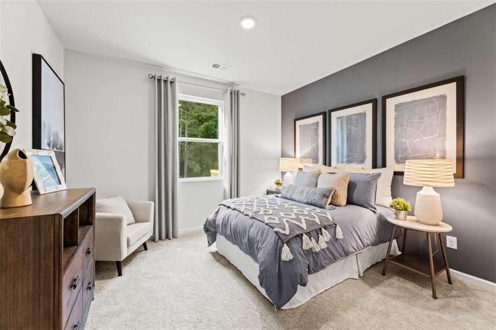
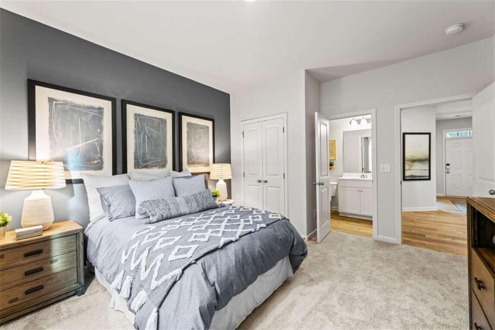
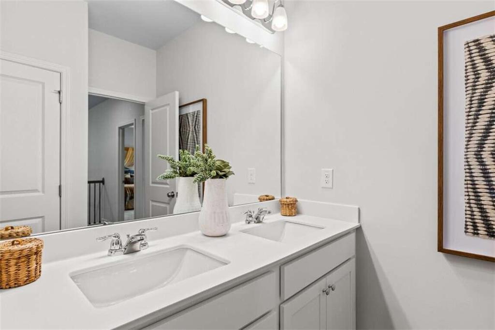
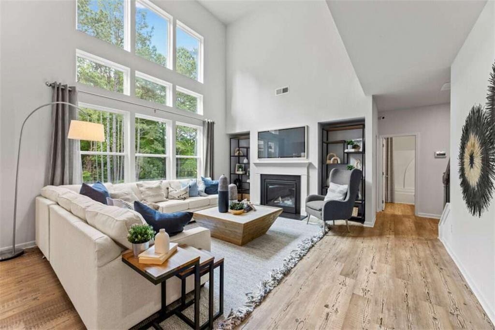
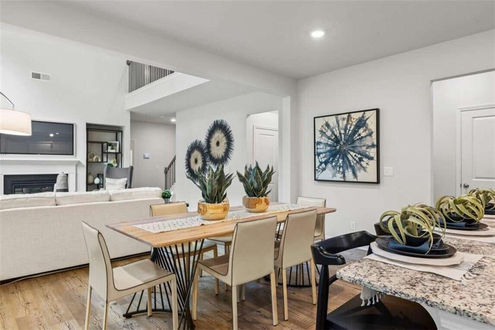
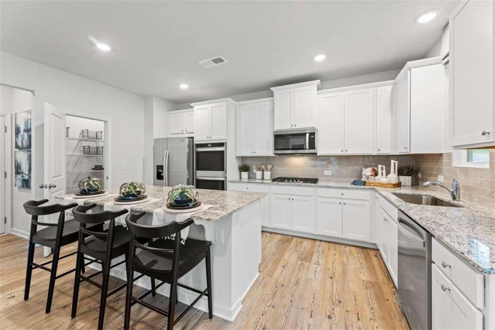
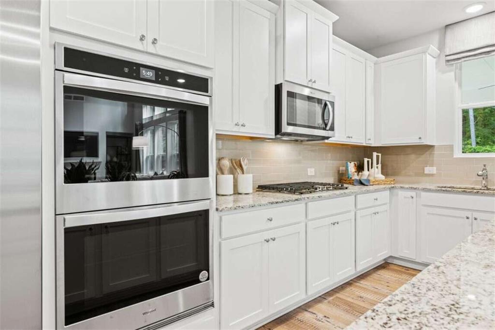
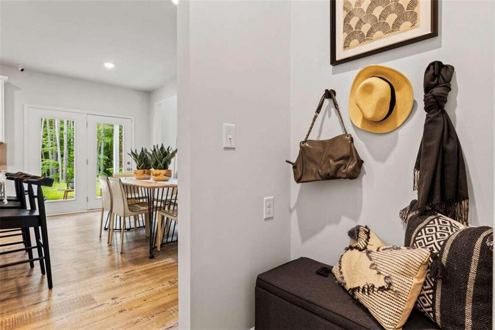
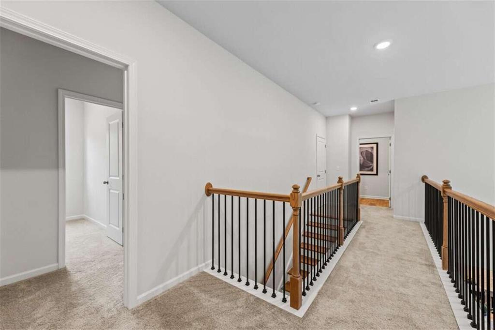
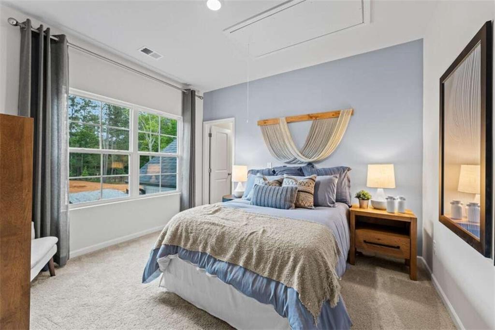
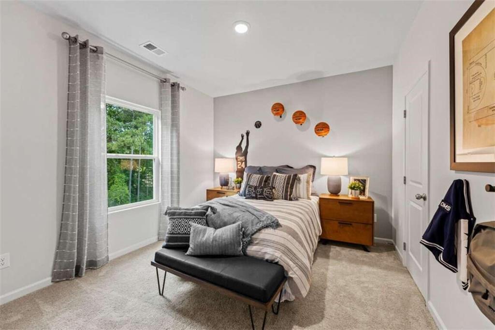
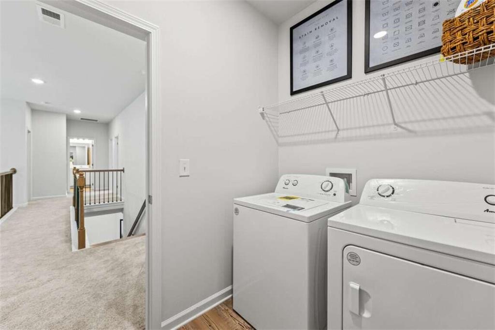
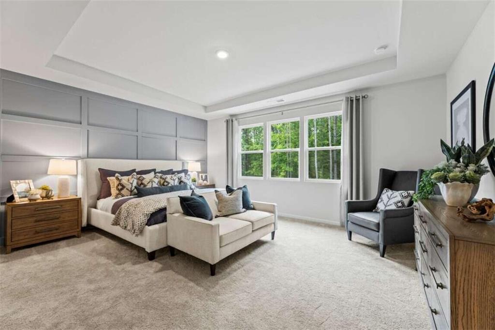
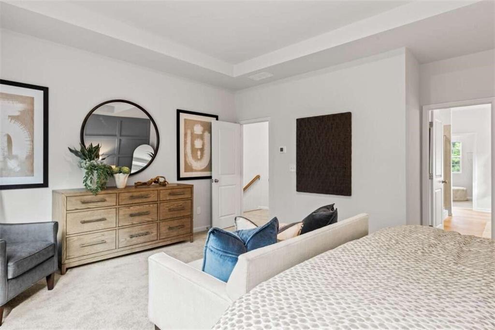
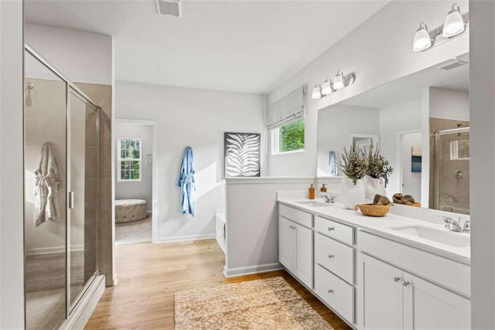
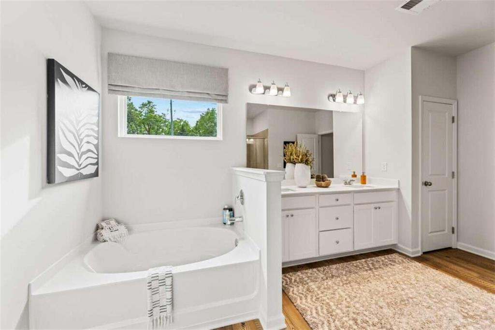
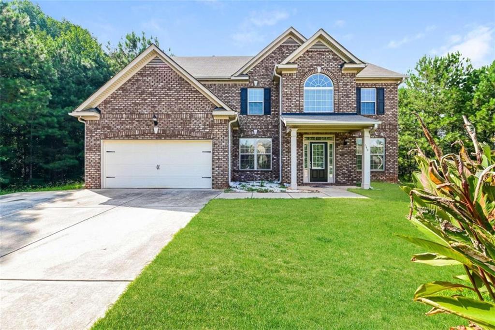
 MLS# 410612876
MLS# 410612876 