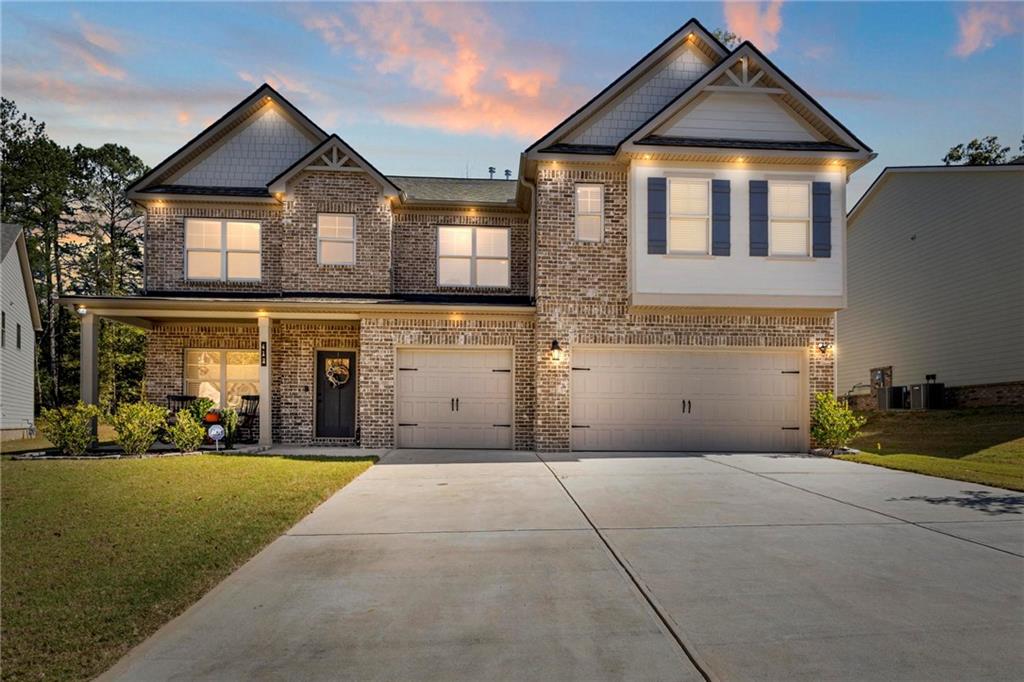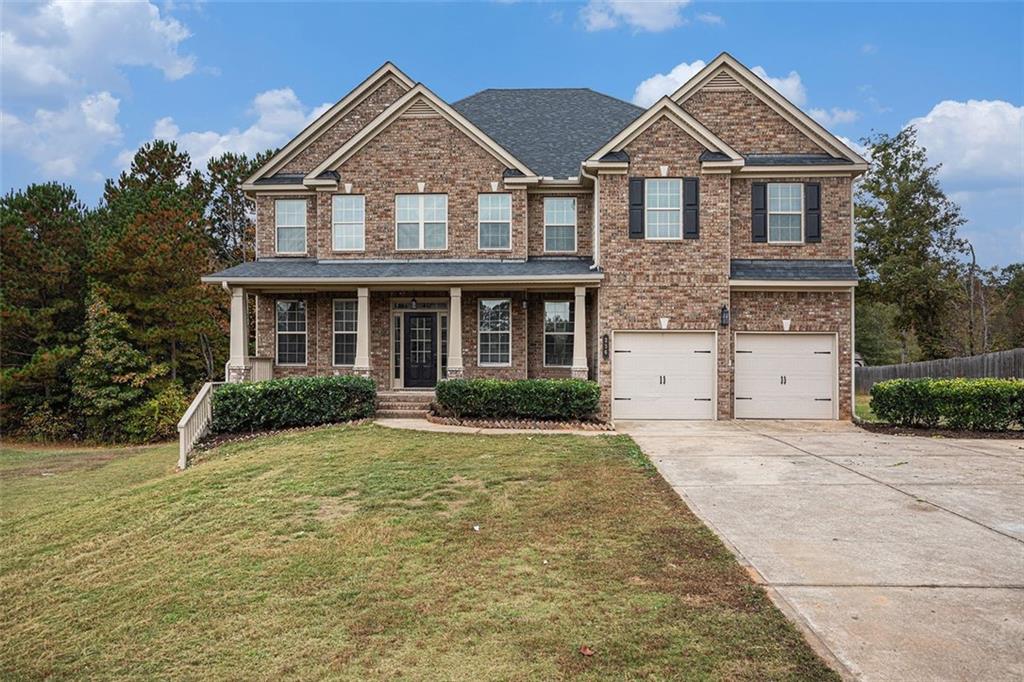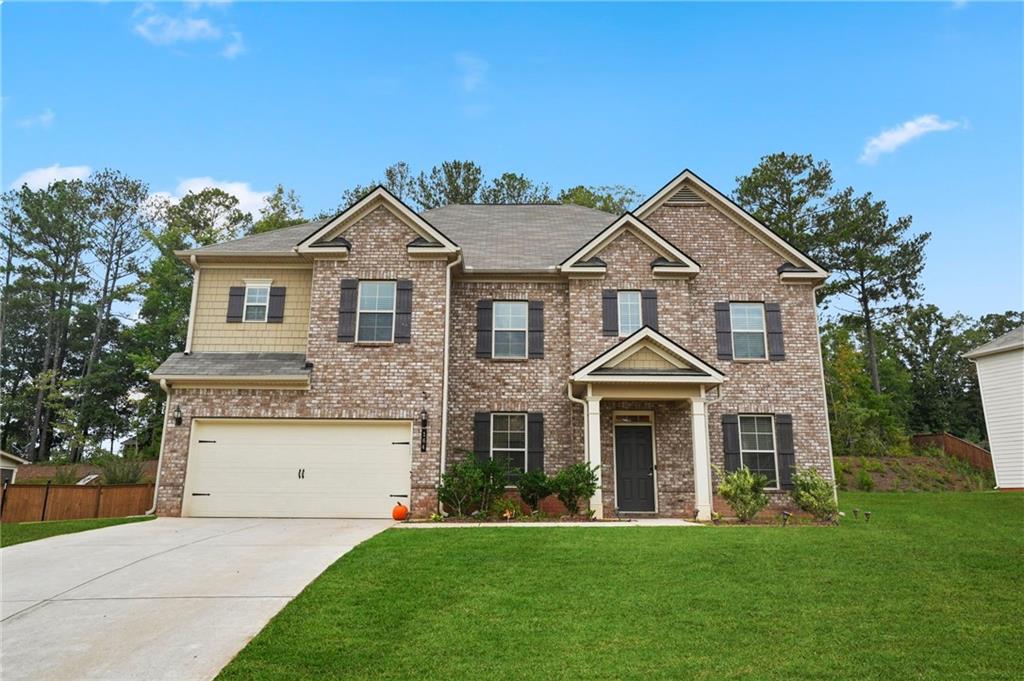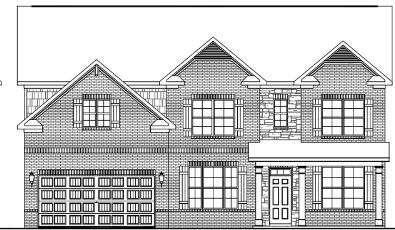Viewing Listing MLS# 408331981
Mcdonough, GA 30252
- 5Beds
- 4Full Baths
- N/AHalf Baths
- N/A SqFt
- 2013Year Built
- 0.00Acres
- MLS# 408331981
- Residential
- Single Family Residence
- Active
- Approx Time on Market23 days
- AreaN/A
- CountyHenry - GA
- Subdivision BRIDLERIDGE
Overview
Just in time for the Holidays! Ask about how to receive 5k towards closing costs! Welcome to the epitome of luxury boasting over 4500 square feet of refined living space. Step into a grand 2-story foyer leading to an open floorplan with beautiful hardwood floors downstairs. The kitchen, featuring a granite island and breakfast bar, is the heart of the home, seamlessly connecting to a cozy living room and spacious great room. A separate dining room offers an elegant setting for formal gatherings. Guest bedroom and bathroom downstairs, while a fireplace in the family room adds warmth and ambiance. Retreat upstairs to the luxurious master suite, a fireplace, walk-in closets, and a spa-like ensuite bathroom. Generously sized secondary bedrooms with walk-in closets!! Nestled within the esteemed Ola School District. This home is perfect for families seeking the ultimate blend of luxury while living right outside of the city. Experience refined living - schedule your showing today.
Association Fees / Info
Hoa: 1
Hoa Fees Frequency: Monthly
Community Features: Homeowners Assoc, Sidewalks
Bathroom Info
Main Bathroom Level: 1
Total Baths: 4.00
Fullbaths: 4
Room Bedroom Features: Oversized Master, Sitting Room
Bedroom Info
Beds: 5
Building Info
Habitable Residence: No
Business Info
Equipment: None
Exterior Features
Fence: None
Patio and Porch: Rear Porch, Screened
Exterior Features: Other
Road Surface Type: Concrete
Pool Private: No
County: Henry - GA
Acres: 0.00
Pool Desc: None
Fees / Restrictions
Financial
Original Price: $514,000
Owner Financing: No
Garage / Parking
Parking Features: Attached, Garage
Green / Env Info
Green Energy Generation: None
Handicap
Accessibility Features: None
Interior Features
Security Ftr: Carbon Monoxide Detector(s), Smoke Detector(s)
Fireplace Features: Family Room, Master Bedroom
Levels: Two
Appliances: Dishwasher, Gas Oven, Gas Range, Microwave, Other, Refrigerator
Laundry Features: Laundry Room, Other
Interior Features: Double Vanity, Entrance Foyer, High Ceilings, Other, Walk-In Closet(s)
Flooring: Carpet, Hardwood, Other
Spa Features: None
Lot Info
Lot Size Source: Not Available
Lot Features: Back Yard, Other
Misc
Property Attached: No
Home Warranty: No
Open House
Other
Other Structures: None
Property Info
Construction Materials: Brick, Brick 4 Sides, Other
Year Built: 2,013
Property Condition: Resale
Roof: Other
Property Type: Residential Detached
Style: Other, Traditional
Rental Info
Land Lease: No
Room Info
Kitchen Features: Eat-in Kitchen, Kitchen Island, Other, Pantry
Room Master Bathroom Features: Double Vanity,Other,Separate His/Hers
Room Dining Room Features: Separate Dining Room
Special Features
Green Features: None
Special Listing Conditions: None
Special Circumstances: None
Sqft Info
Building Area Total: 4645
Building Area Source: Other
Tax Info
Tax Amount Annual: 7756
Tax Year: 2,023
Tax Parcel Letter: 123F01032000
Unit Info
Utilities / Hvac
Cool System: Central Air, Other
Electric: Other
Heating: Other
Utilities: Other
Sewer: Public Sewer
Waterfront / Water
Water Body Name: None
Water Source: Public
Waterfront Features: None
Directions
Refer to GPSListing Provided courtesy of Real Broker, Llc.
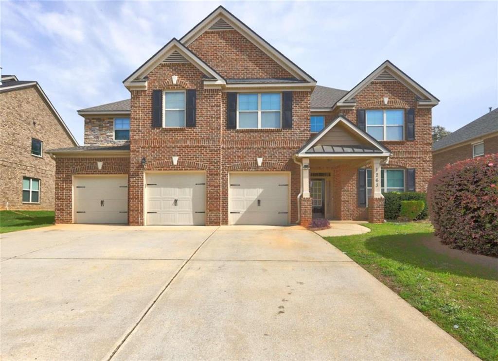
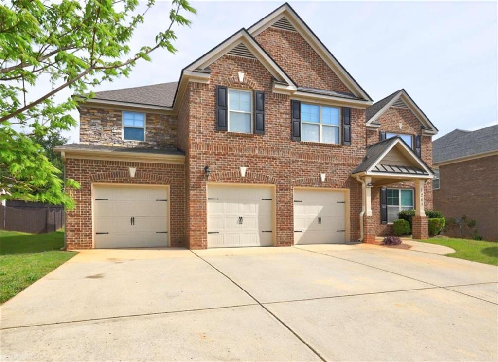
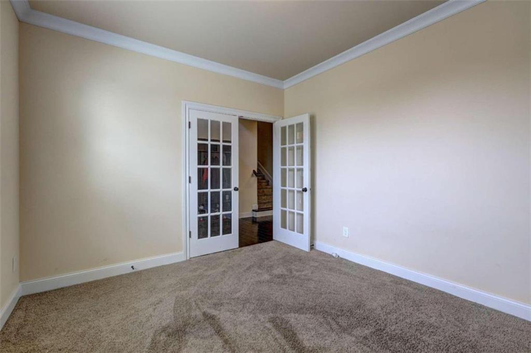
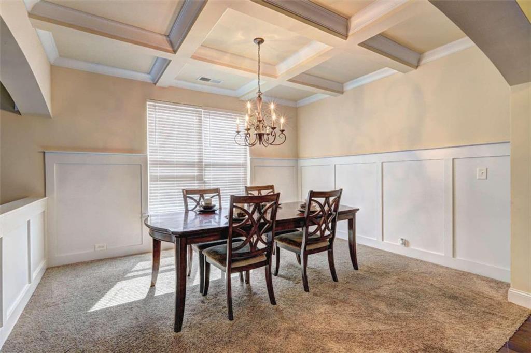
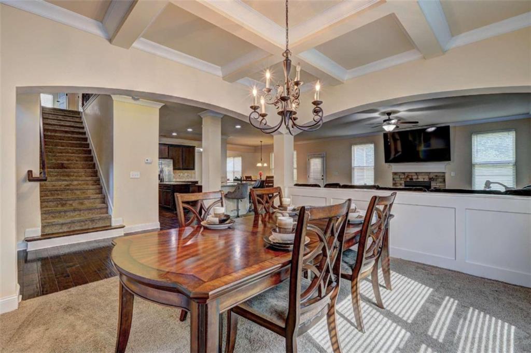
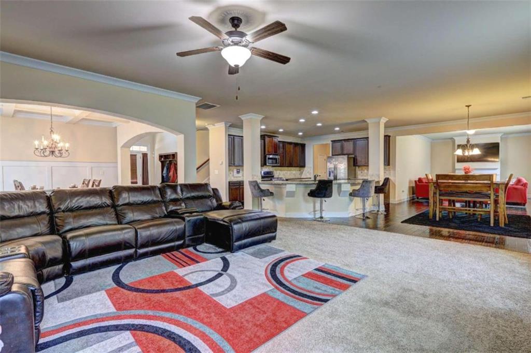
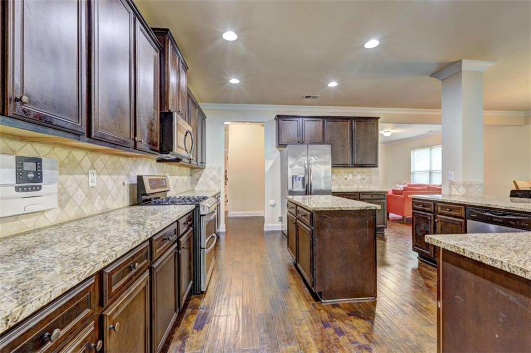
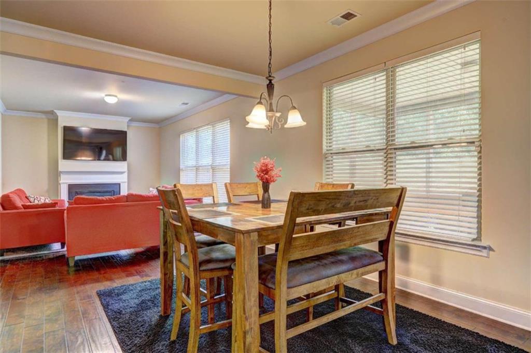
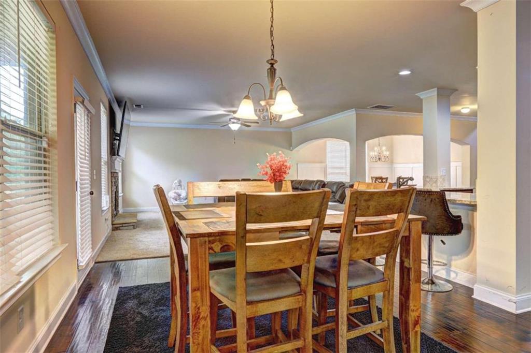
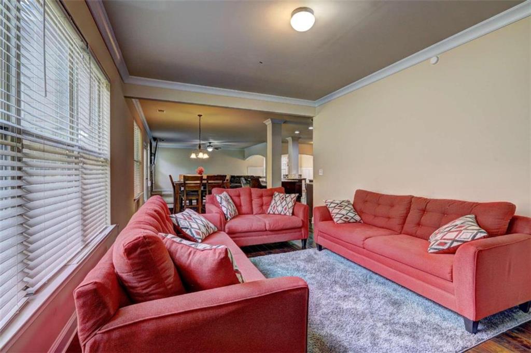
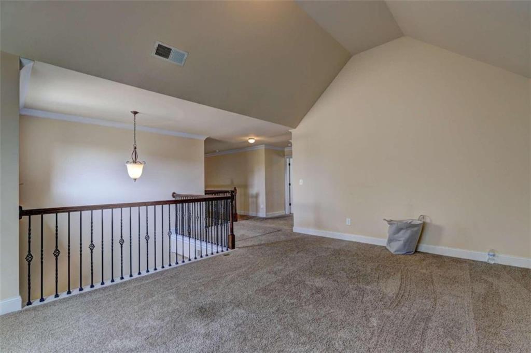
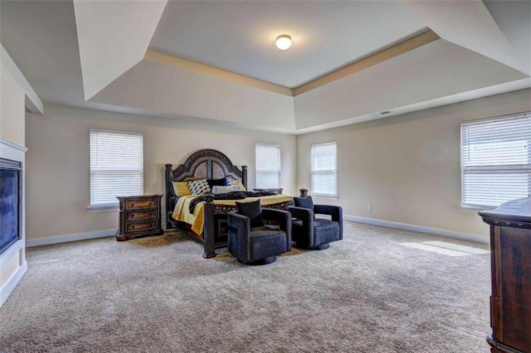
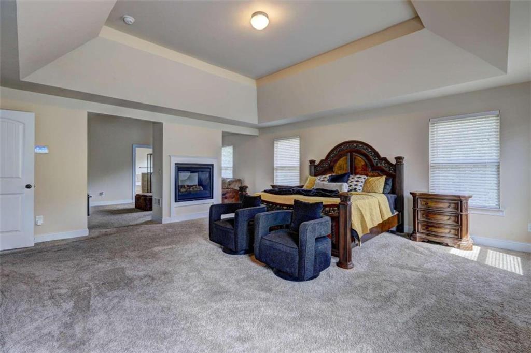
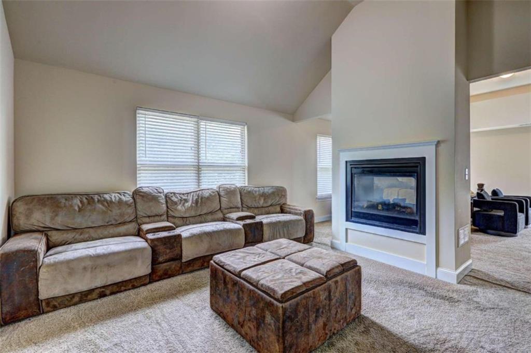
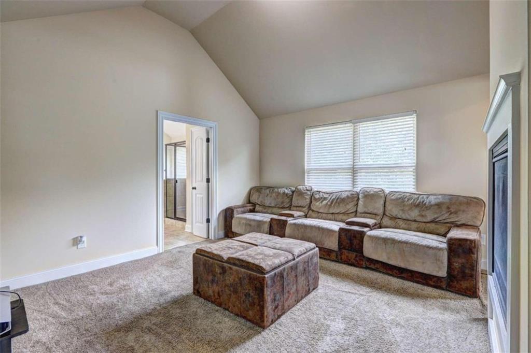
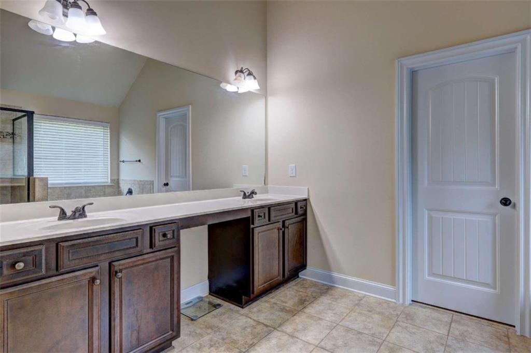
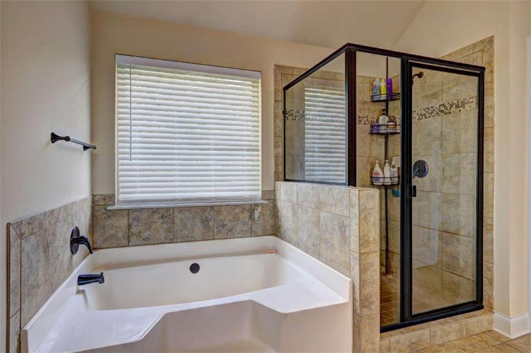
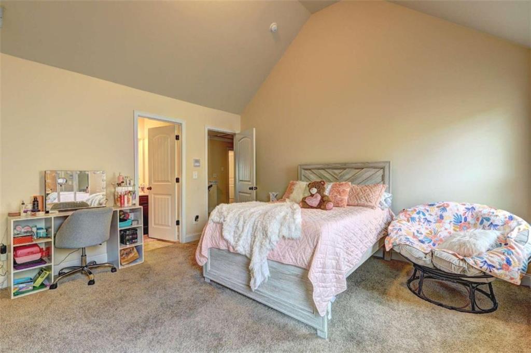
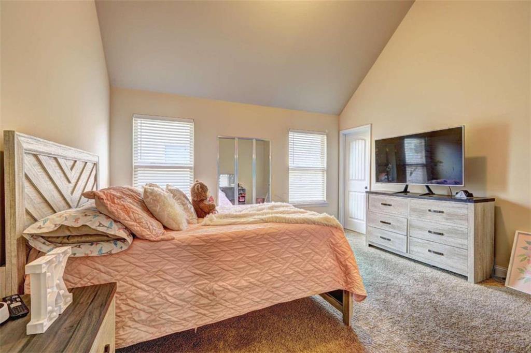
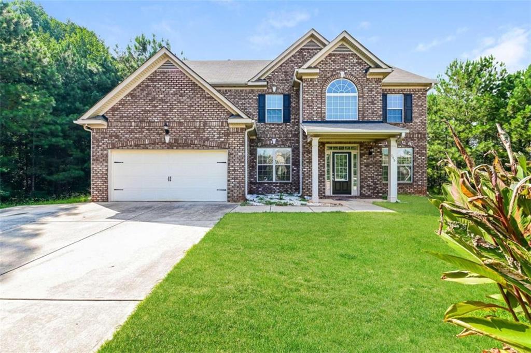
 MLS# 410612876
MLS# 410612876 