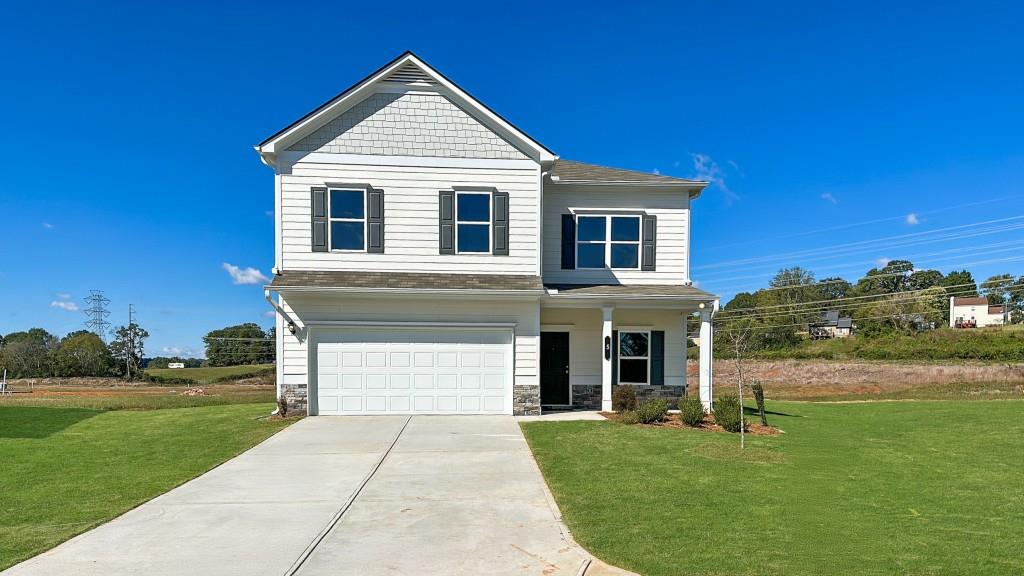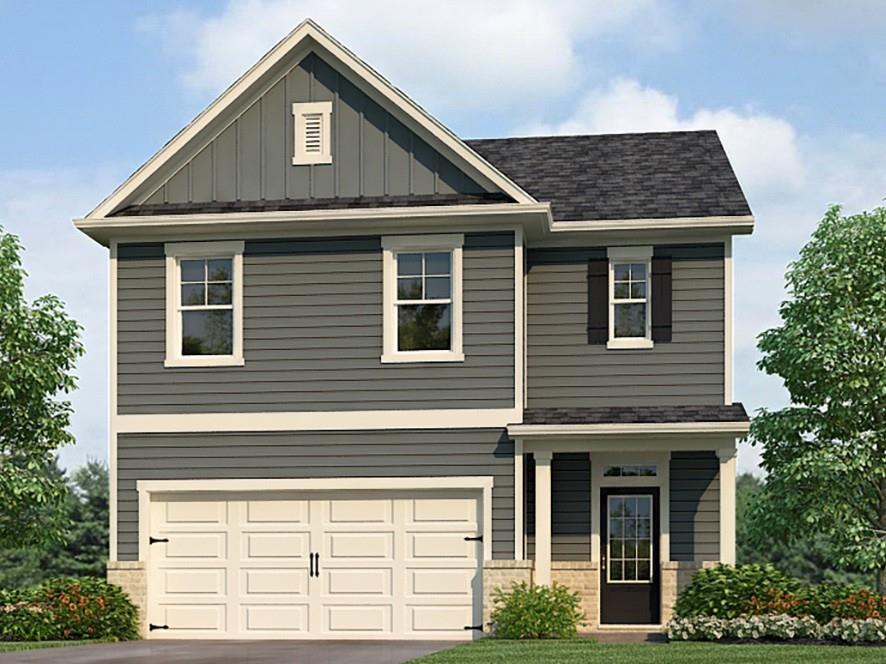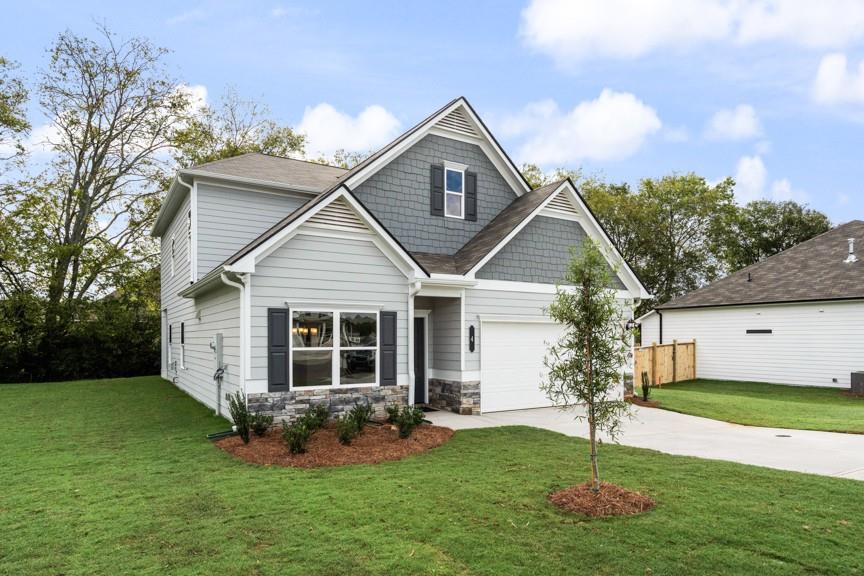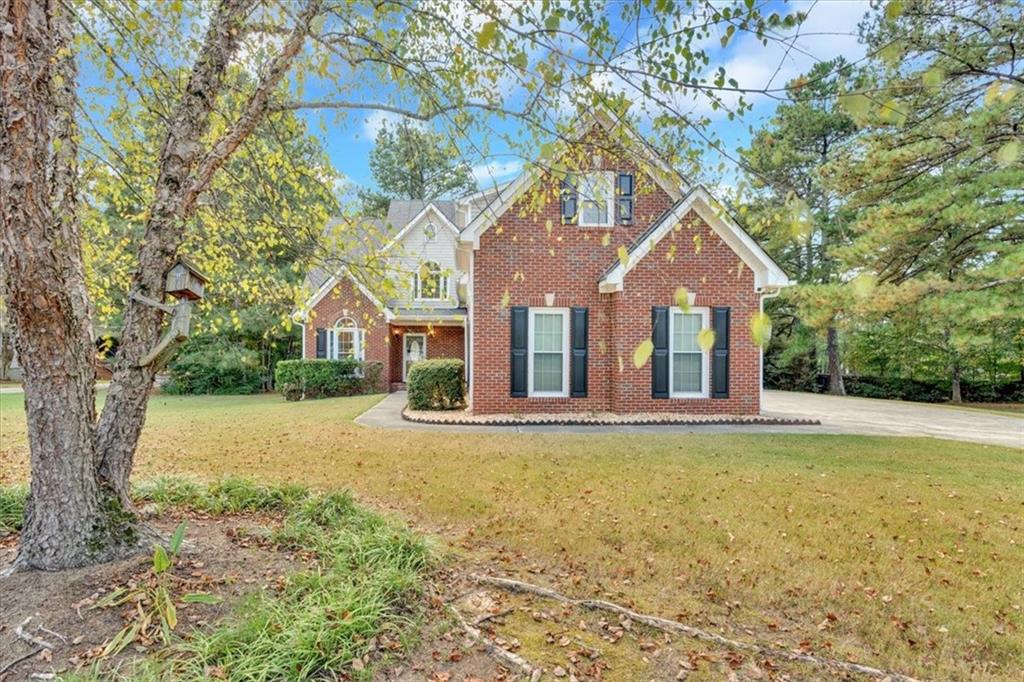Viewing Listing MLS# 389947136
Cartersville, GA 30120
- 3Beds
- 2Full Baths
- 1Half Baths
- N/A SqFt
- 1997Year Built
- 0.58Acres
- MLS# 389947136
- Residential
- Single Family Residence
- Pending
- Approx Time on Market4 months, 24 days
- AreaN/A
- CountyBartow - GA
- Subdivision FoxFire
Overview
NO HOA!!!Dont miss out on this stunning, move-in-ready home that has been completely updated to offer modern comfort and style. This exceptional property boasts: Enjoy peace of mind with a brand-new roof and energy-efficient HVAC system. Both interior and exterior have been freshly painted for a crisp, clean look. New granite countertops, appliances, and hardware throughout. Featuring 3 bedrooms, 2.5 baths, and a colossal bonus room perfect for a home theater, play area, or office. Nestled in a quiet cul-de-sac within a well-maintained neighborhood, offering a perfect setting for family life. The expansive yard is ideal for outdoor activities, including football games and family gatherings. Includes a fantastic Outdoor Activity Building with a large bonus space upstairs. Located in a USDA area, this home qualifies for 100% financing, making homeownership more accessible.Plus, the seller is generously offering $10,000 towards the buyers closing costs or rate buy-down, making this an opportunity you wont want to miss. This home is ready for its new familycome see it today and make it yours!
Association Fees / Info
Hoa: No
Community Features: None
Bathroom Info
Halfbaths: 1
Total Baths: 3.00
Fullbaths: 2
Room Bedroom Features: Other
Bedroom Info
Beds: 3
Building Info
Habitable Residence: No
Business Info
Equipment: None
Exterior Features
Fence: Chain Link, Back Yard
Patio and Porch: Covered, Deck, Glass Enclosed
Exterior Features: Lighting, Storage
Road Surface Type: Asphalt
Pool Private: No
County: Bartow - GA
Acres: 0.58
Pool Desc: None
Fees / Restrictions
Financial
Original Price: $424,900
Owner Financing: No
Garage / Parking
Parking Features: Garage Door Opener, Attached, Garage, Kitchen Level, Level Driveway
Green / Env Info
Green Energy Generation: None
Handicap
Accessibility Features: Accessible Entrance
Interior Features
Security Ftr: None
Fireplace Features: Factory Built, Family Room
Levels: Two
Appliances: Dishwasher, Gas Range, Microwave, Gas Water Heater, Refrigerator, ENERGY STAR Qualified Appliances
Laundry Features: Laundry Room
Interior Features: High Ceilings 9 ft Main, High Speed Internet, Entrance Foyer, Tray Ceiling(s), Walk-In Closet(s)
Flooring: Carpet, Hardwood, Vinyl
Spa Features: None
Lot Info
Lot Size Source: Public Records
Lot Features: Back Yard, Cleared, Cul-De-Sac, Level, Front Yard
Lot Size: 0x0
Misc
Property Attached: No
Home Warranty: No
Open House
Other
Other Structures: Outbuilding,Storage,Workshop,Other
Property Info
Construction Materials: Blown-In Insulation, Stucco, Wood Siding
Year Built: 1,997
Property Condition: Updated/Remodeled
Roof: Composition
Property Type: Residential Detached
Style: Traditional
Rental Info
Land Lease: No
Room Info
Kitchen Features: Cabinets Other, Solid Surface Counters, Eat-in Kitchen, View to Family Room
Room Master Bathroom Features: Soaking Tub,Separate Tub/Shower
Room Dining Room Features: Separate Dining Room
Special Features
Green Features: Appliances, HVAC, Roof, Lighting, Thermostat, Water Heater
Special Listing Conditions: Real Estate Owned
Special Circumstances: Investor Owned
Sqft Info
Building Area Total: 2271
Building Area Source: Public Records
Tax Info
Tax Amount Annual: 3120
Tax Year: 2,023
Tax Parcel Letter: 0056D-0004-017
Unit Info
Utilities / Hvac
Cool System: Central Air, Electric
Electric: 110 Volts, 220 Volts in Laundry
Heating: Central, Natural Gas
Utilities: Cable Available, Electricity Available, Natural Gas Available, Phone Available, Underground Utilities, Water Available
Sewer: Septic Tank
Waterfront / Water
Water Body Name: None
Water Source: Public
Waterfront Features: None
Directions
113/61 to right on Euharlee Rd, right into Fox Fire Subdivision, 1st left, home in culdesac.Listing Provided courtesy of Northwest Communities Real Estate Group
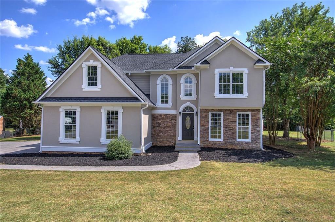
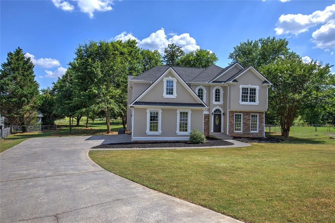
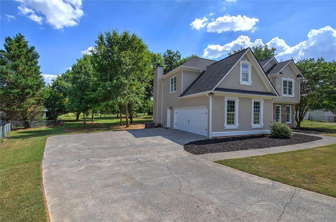
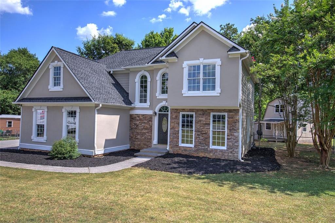
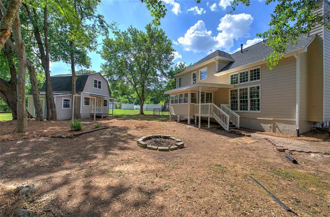
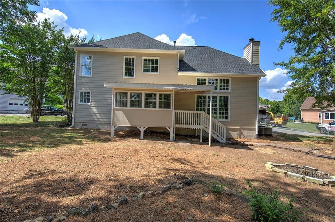
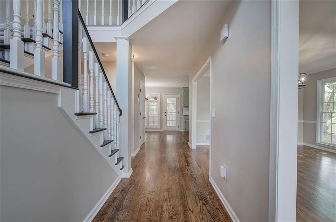
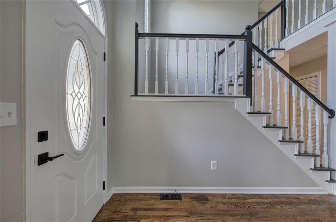
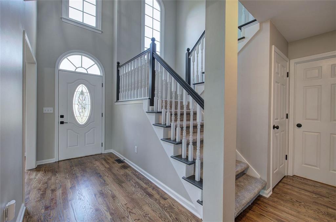
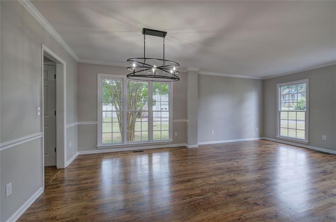
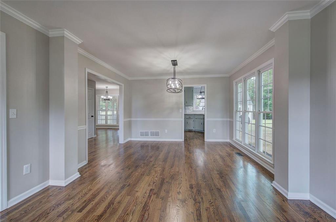
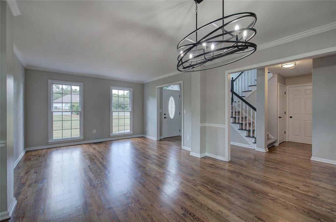
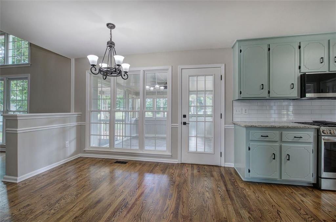
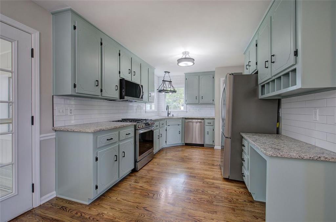
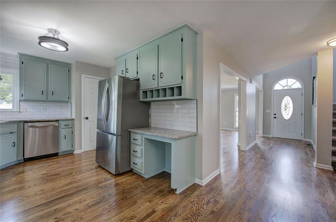
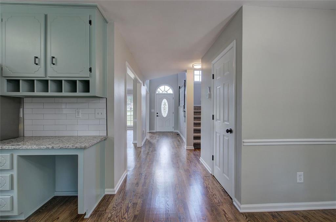
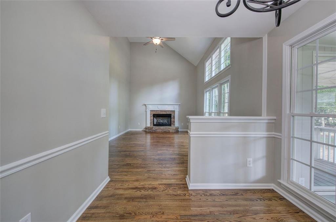
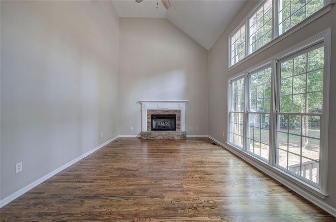
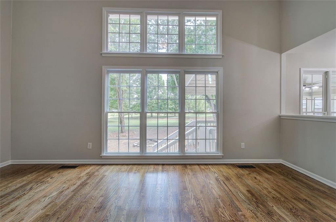
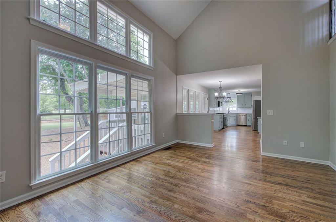
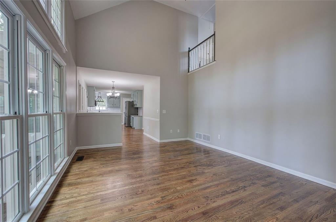
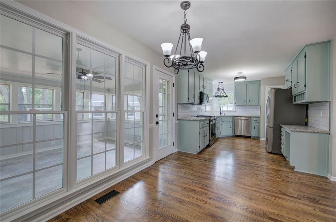
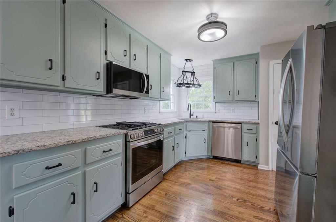
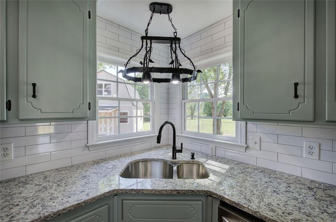
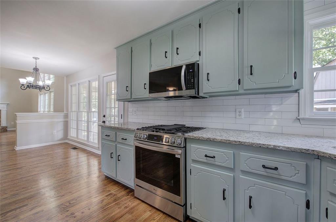
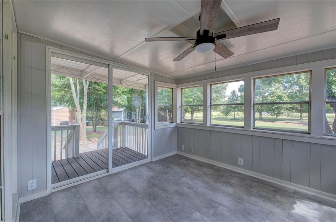
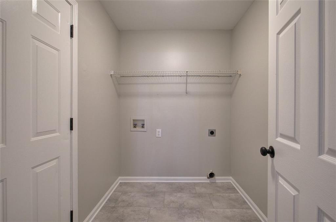
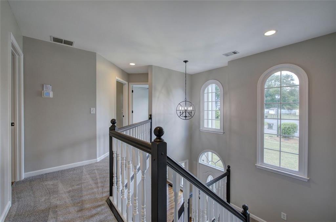
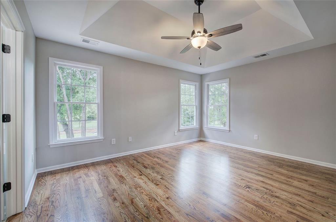
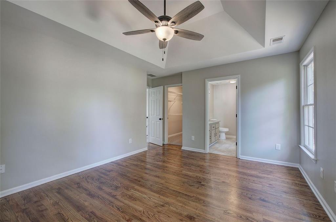
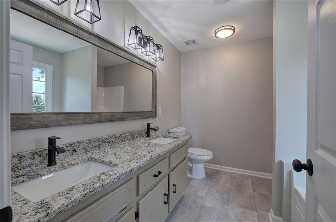
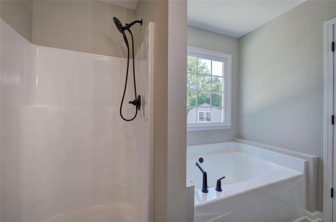
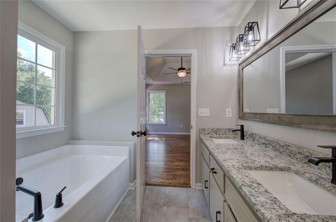
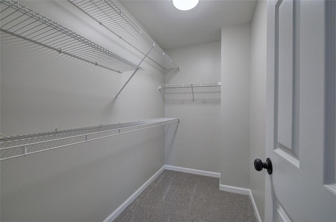
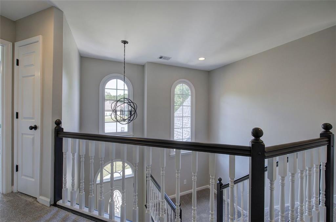
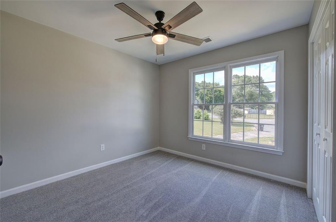
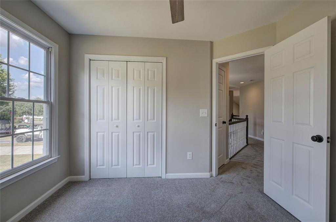
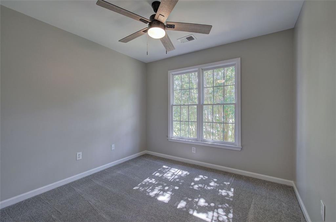
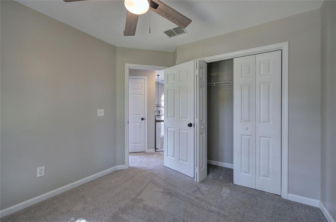
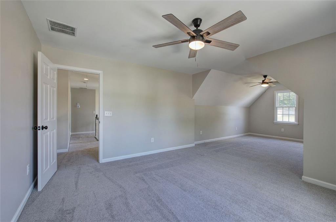
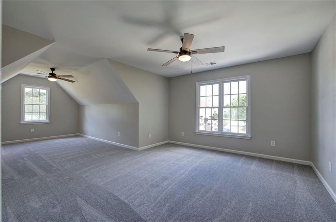
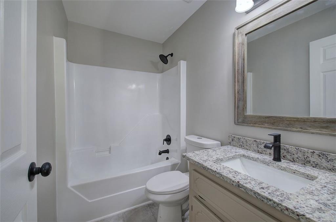
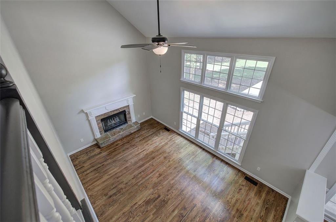
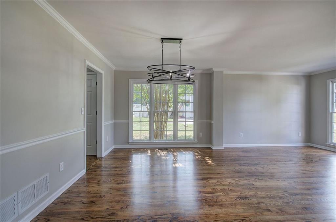
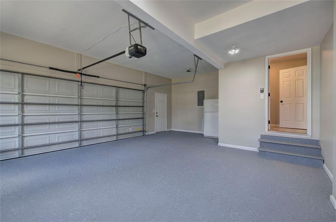
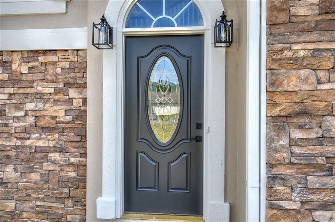
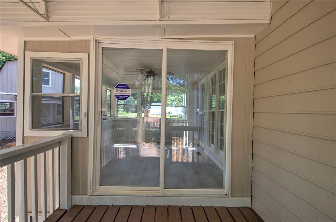
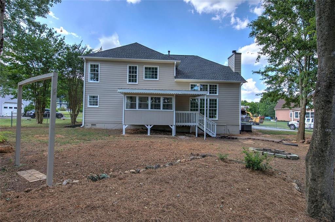
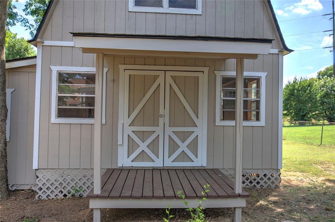
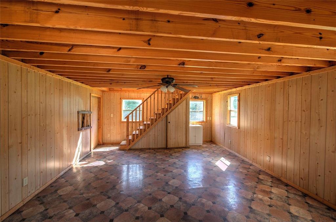
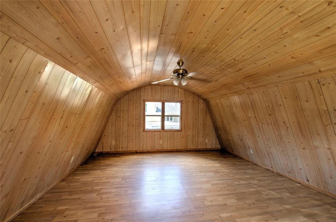
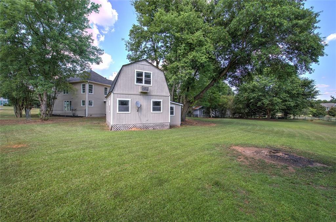
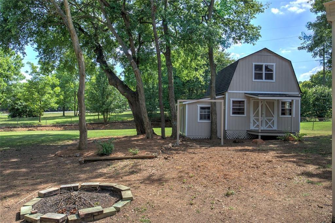
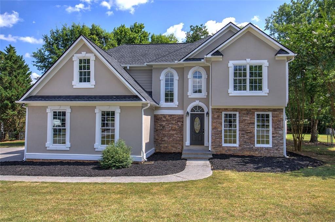
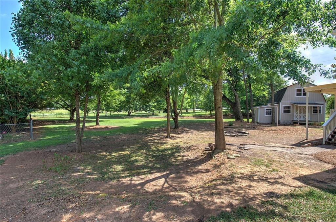
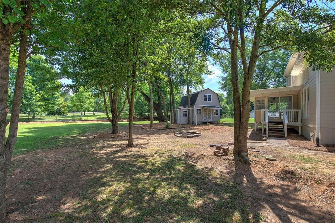
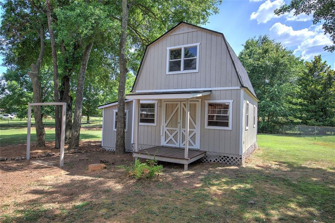
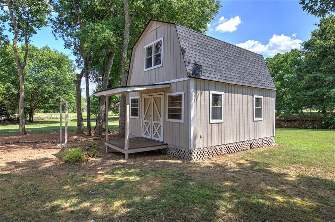
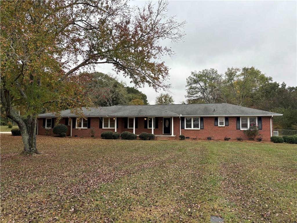
 MLS# 410464040
MLS# 410464040 