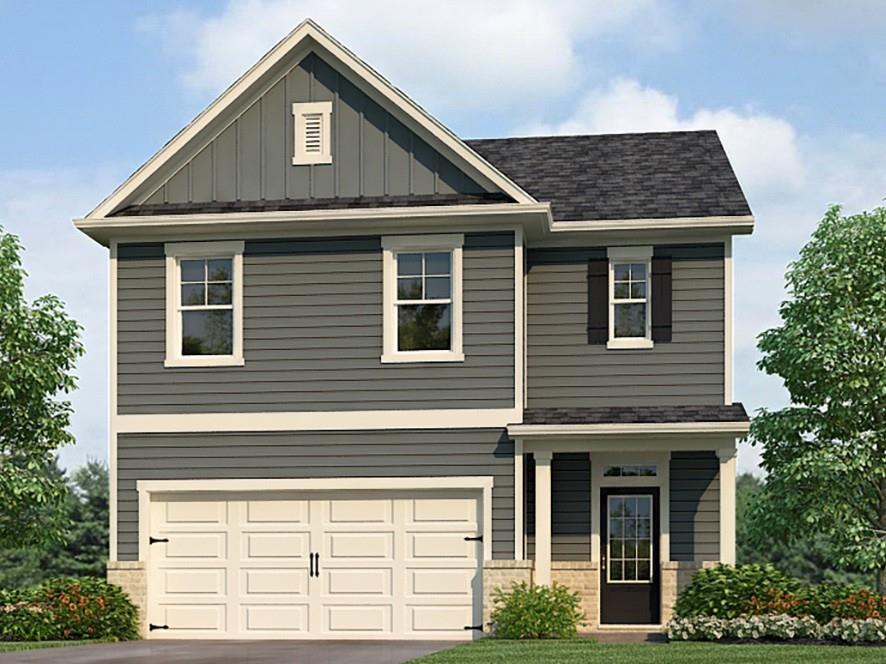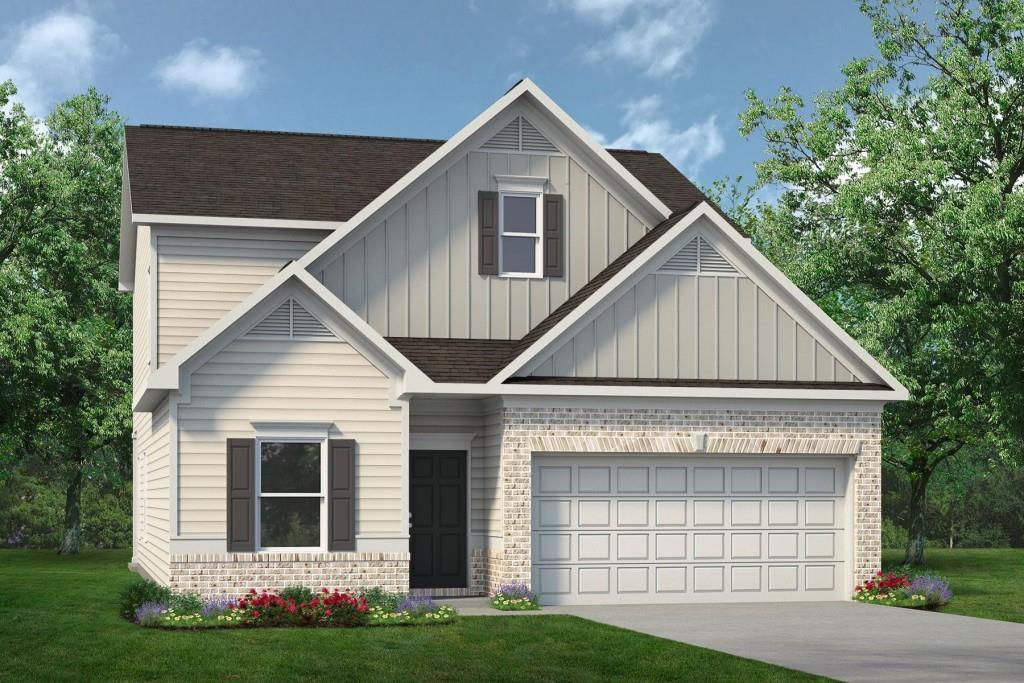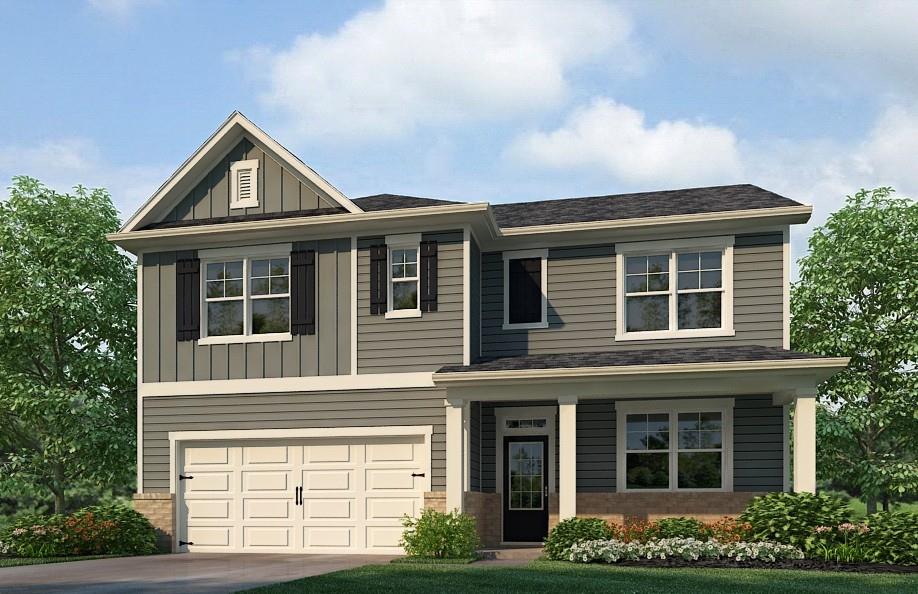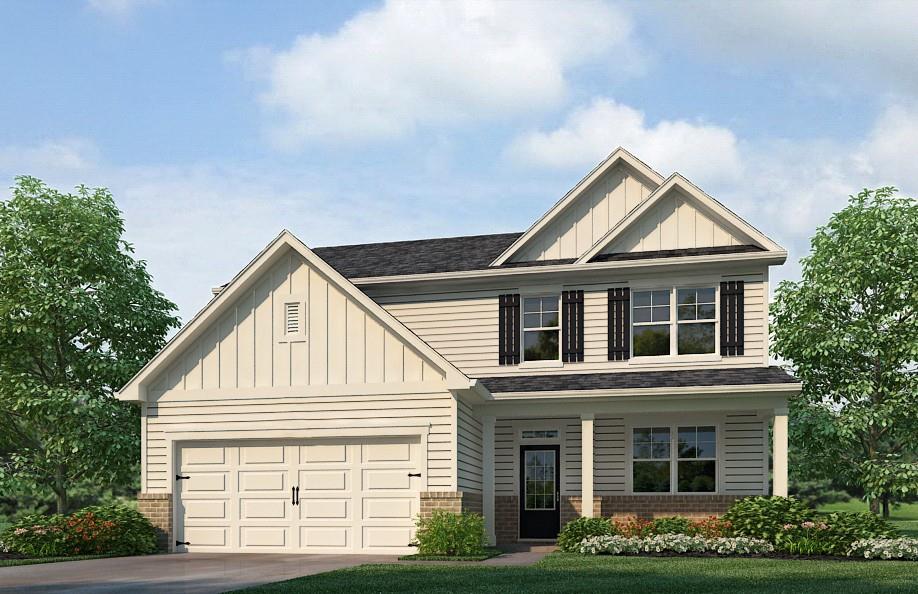Viewing Listing MLS# 405993809
Cartersville, GA 30120
- 3Beds
- 2Full Baths
- 1Half Baths
- N/A SqFt
- 2024Year Built
- 0.00Acres
- MLS# 405993809
- Residential
- Single Family Residence
- Pending
- Approx Time on Market1 month, 14 days
- AreaN/A
- CountyBartow - GA
- Subdivision Jackson Farm
Overview
Move in Ready! The Caldwell plan, by Smith Douglas Homes, is a great choice for those desiring a first floor owner's suite. The hub of this home is the centrally located family room that open's to the kitchen that has access to a rear covered porch. Kitchen features gas cooking, tile backsplash, granite countertops, upgraded cabinetry and more! Single-level living can easily be achieved within this popular plan because everything is just steps away! The adjacent family room has a warm and inviting fireplace. Addtional windows have been added throughout the home adding to the natural light while the addition of Vinyl Plank flooring provides a seamless transition from room to room through all the main living areas. The separate dining room is ideal for more formal entertaining. A flexible second floor provides a full bath and two additional bedrooms with a loft. Both floors have 9ft ceiling heights Level homesite on a cul-de-sac. Located in the Jackson Farm - a swim community!!!Photos of actual home. Seller incentives with the use of our preferred lenders.
Association Fees / Info
Hoa: Yes
Hoa Fees Frequency: Annually
Hoa Fees: 525
Community Features: Homeowners Assoc, Sidewalks, Street Lights, Other
Bathroom Info
Main Bathroom Level: 1
Halfbaths: 1
Total Baths: 3.00
Fullbaths: 2
Room Bedroom Features: Master on Main
Bedroom Info
Beds: 3
Building Info
Habitable Residence: No
Business Info
Equipment: None
Exterior Features
Fence: None
Patio and Porch: Covered, Patio
Exterior Features: Private Entrance
Road Surface Type: Asphalt
Pool Private: No
County: Bartow - GA
Acres: 0.00
Pool Desc: None
Fees / Restrictions
Financial
Original Price: $398,600
Owner Financing: No
Garage / Parking
Parking Features: Attached, Garage
Green / Env Info
Green Energy Generation: None
Handicap
Accessibility Features: None
Interior Features
Security Ftr: Smoke Detector(s)
Fireplace Features: Family Room
Levels: Two
Appliances: Dishwasher, Disposal, Gas Range, Microwave
Laundry Features: Laundry Room, Main Level
Interior Features: Entrance Foyer, High Ceilings 9 ft Main, High Ceilings 9 ft Upper, Tray Ceiling(s), Walk-In Closet(s)
Flooring: Carpet, Vinyl, Other
Spa Features: None
Lot Info
Lot Size Source: Not Available
Lot Features: Back Yard, Cul-De-Sac, Level, Other
Misc
Property Attached: No
Home Warranty: Yes
Open House
Other
Other Structures: None
Property Info
Construction Materials: Cement Siding, Stone
Year Built: 2,024
Property Condition: New Construction
Roof: Composition
Property Type: Residential Detached
Style: Traditional
Rental Info
Land Lease: No
Room Info
Kitchen Features: Cabinets Other, Kitchen Island, Other Surface Counters, Pantry, Stone Counters, View to Family Room
Room Master Bathroom Features: Double Vanity,Shower Only
Room Dining Room Features: Separate Dining Room
Special Features
Green Features: Windows
Special Listing Conditions: None
Special Circumstances: None
Sqft Info
Building Area Total: 2231
Building Area Source: Builder
Tax Info
Tax Amount Annual: 1
Tax Year: 2,023
Unit Info
Utilities / Hvac
Cool System: Central Air, Electric, Zoned
Electric: Other
Heating: Central, Electric, Zoned
Utilities: Electricity Available, Sewer Available, Water Available
Sewer: Public Sewer
Waterfront / Water
Water Body Name: None
Water Source: Public
Waterfront Features: None
Directions
Take I-75N to exit 288 (Main Street). Turn left. Go 2.7 miles, turn right @ S. Bartow St. 500ft turn left @ W. Cherokee Ave. .2 miles turn right at Silo Drive. Left onto Jackson Farm Rd then right onto Belfast Ave, left onto Westover.Listing Provided courtesy of Sdc Realty, Llc.
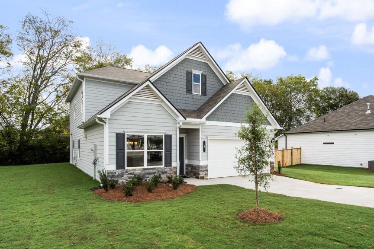
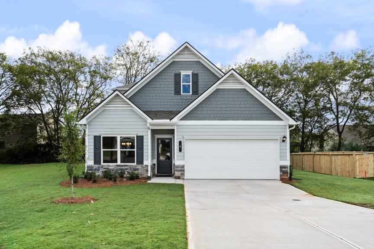
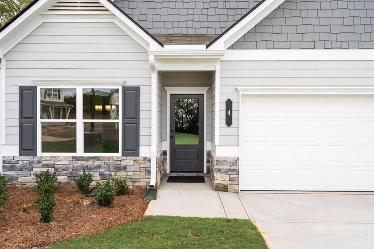
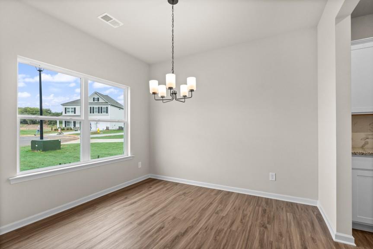
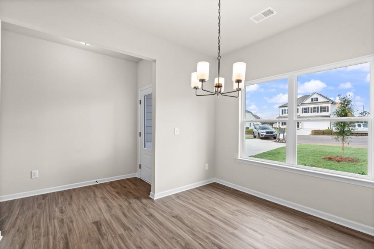
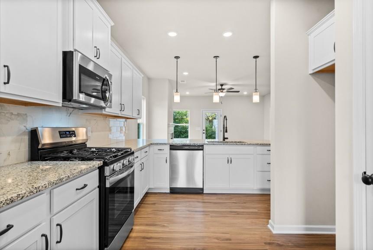
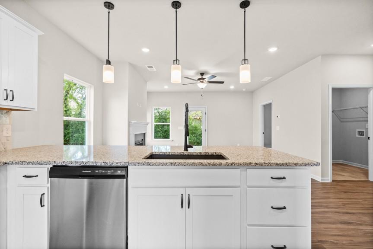
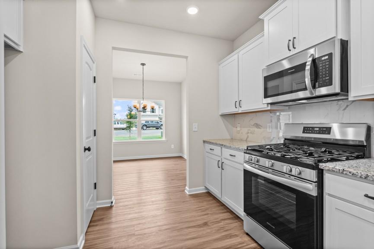
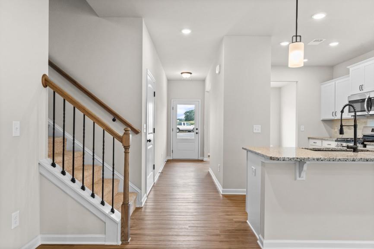
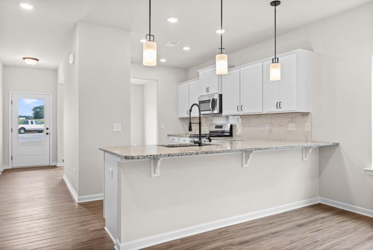
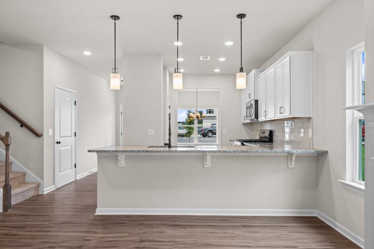
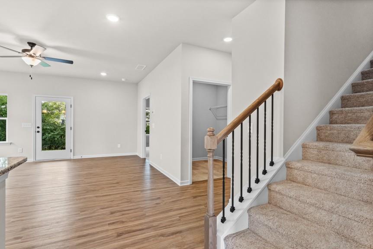
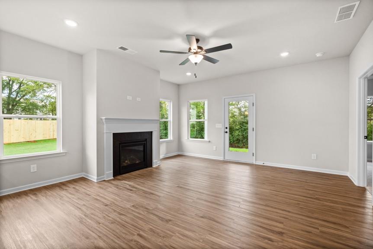
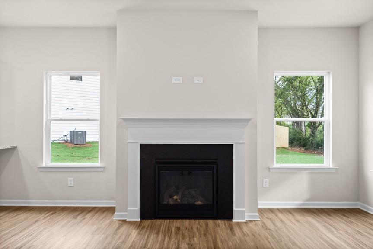
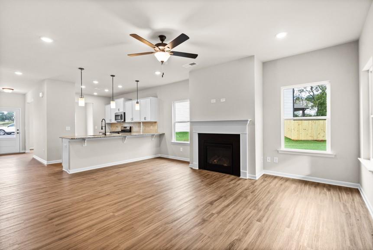
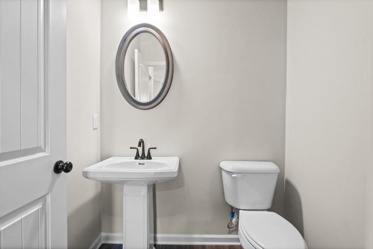
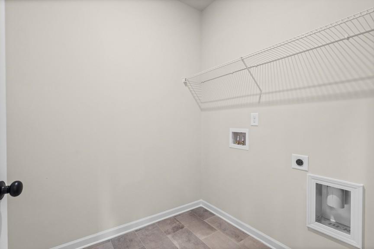
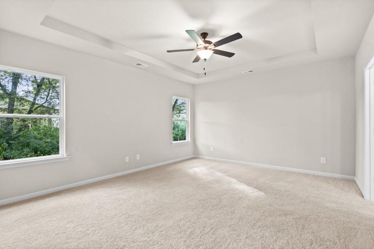
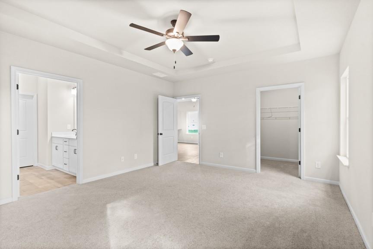
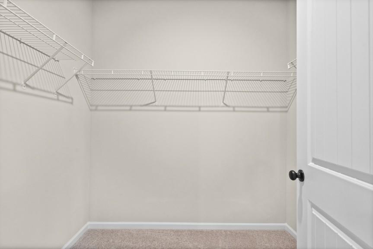
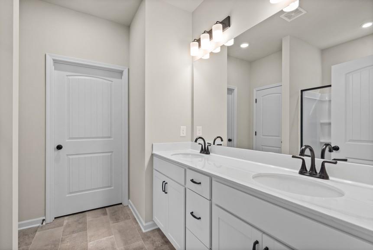
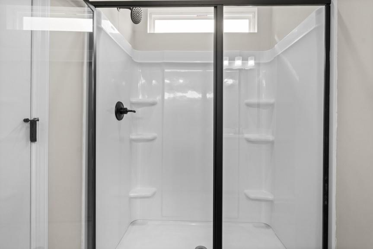
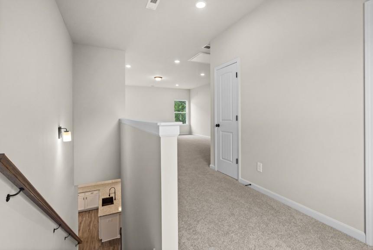
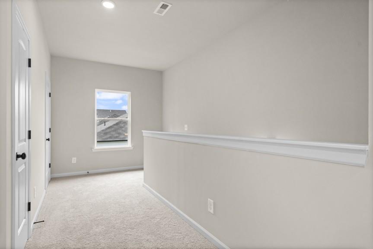
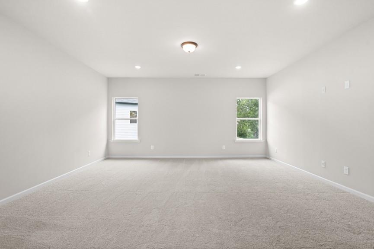
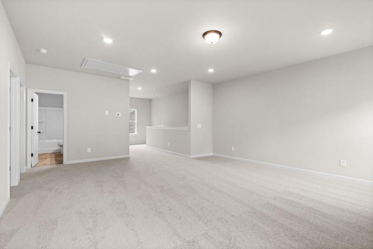
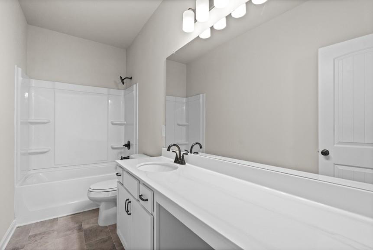
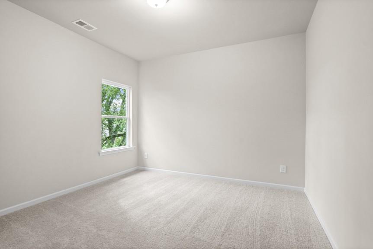
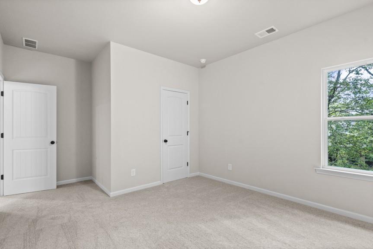
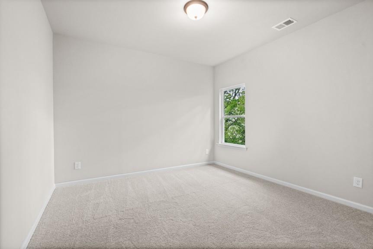
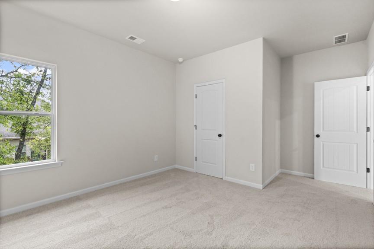
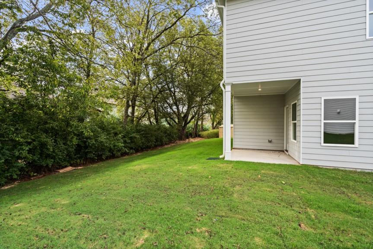
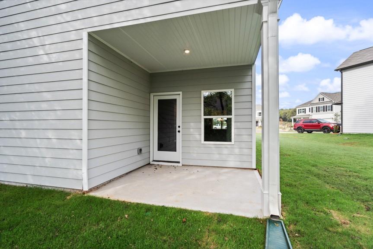
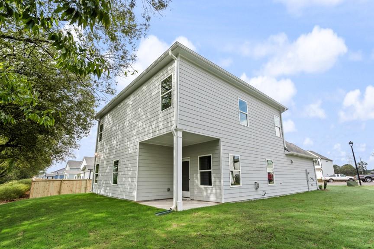
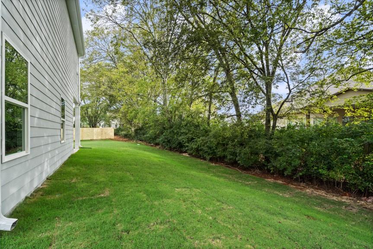
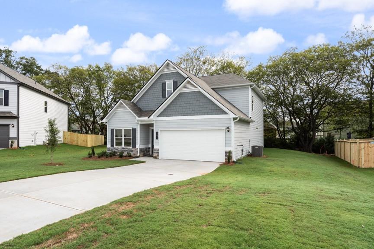
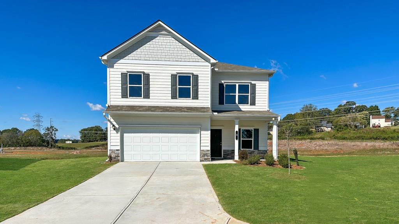
 MLS# 408058669
MLS# 408058669 