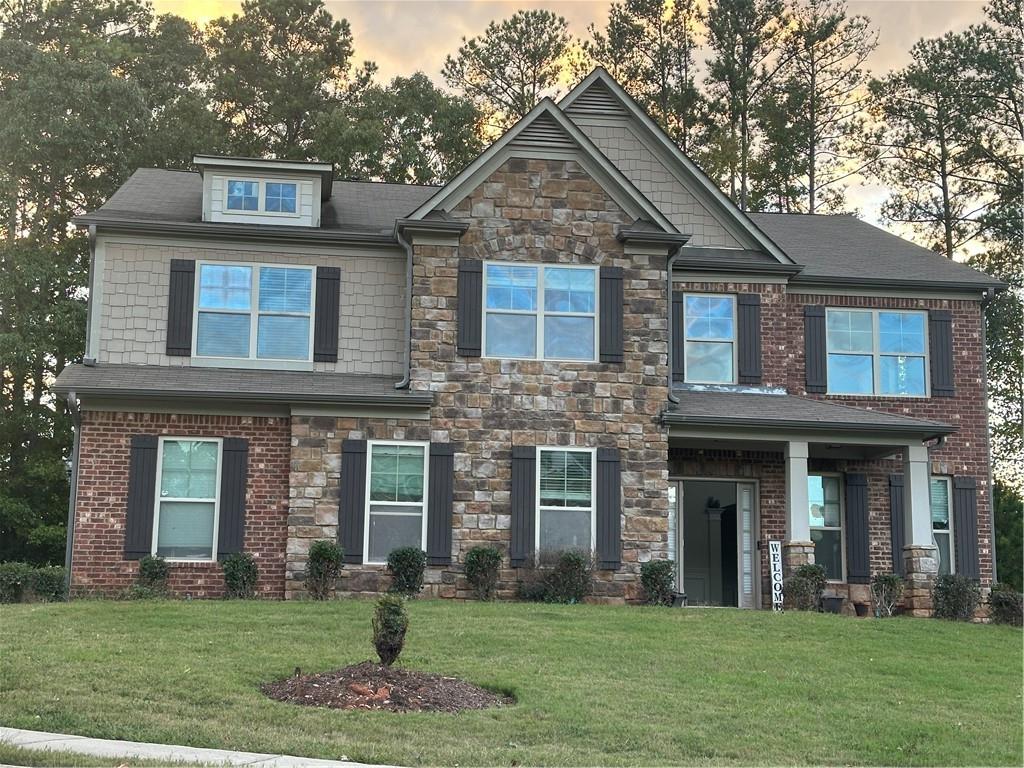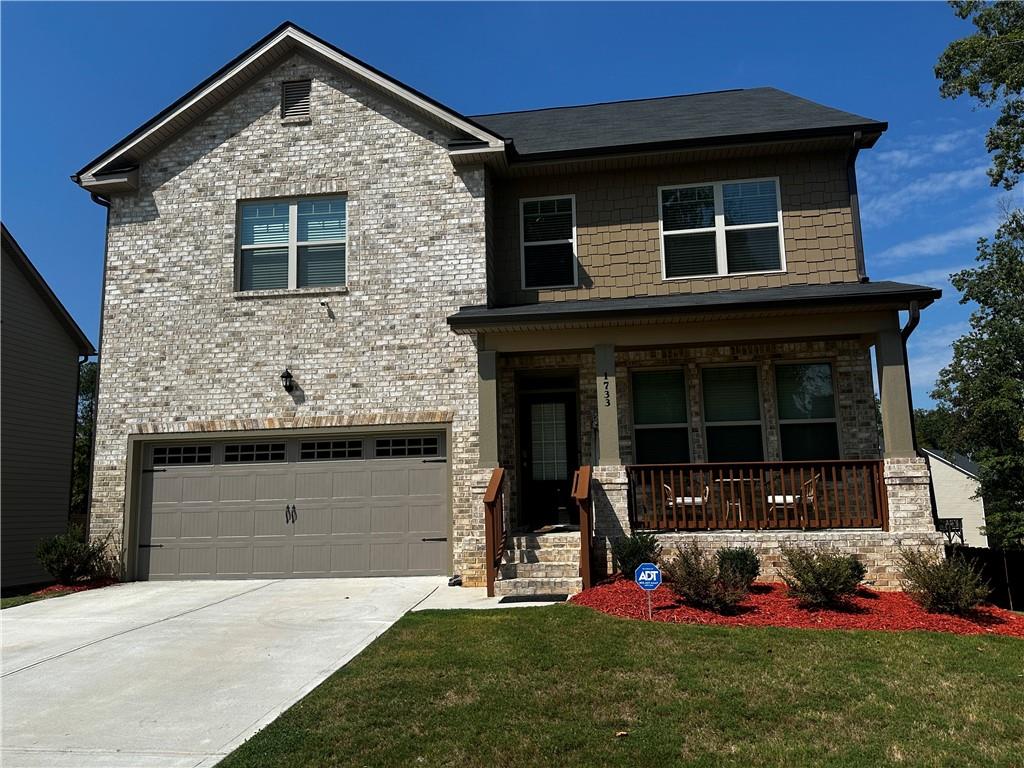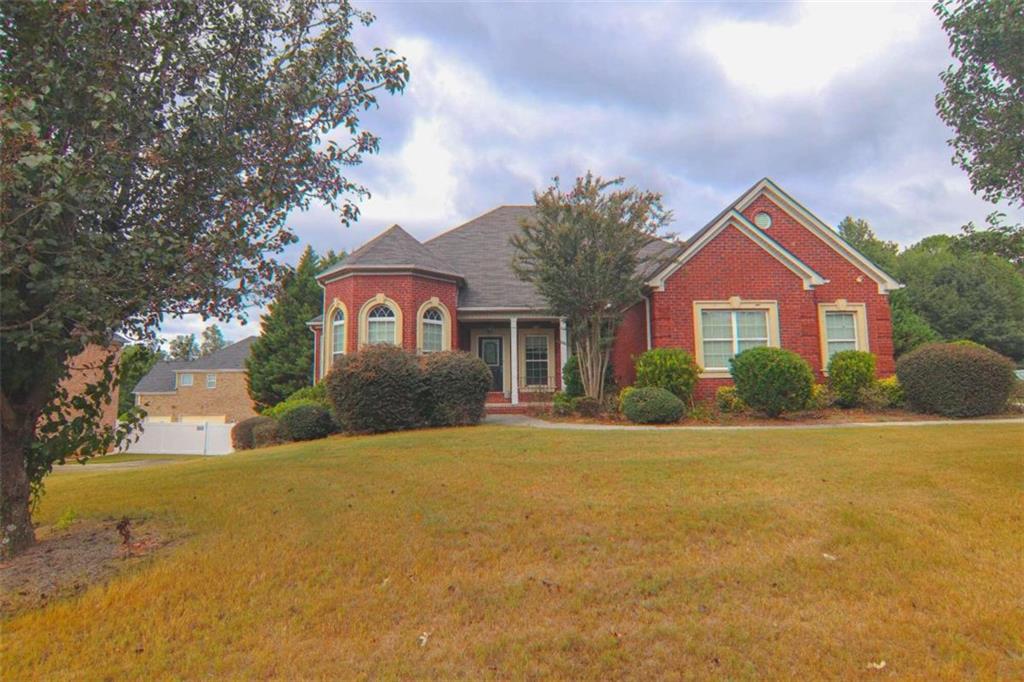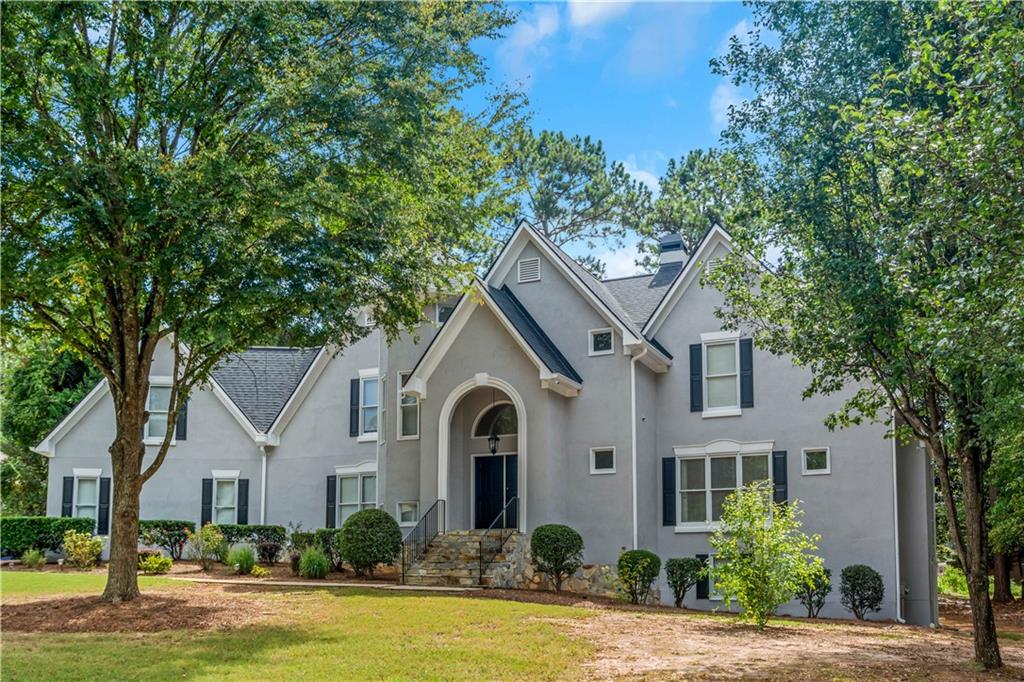Viewing Listing MLS# 389506139
Conyers, GA 30013
- 4Beds
- 3Full Baths
- 1Half Baths
- N/A SqFt
- 2012Year Built
- 0.38Acres
- MLS# 389506139
- Residential
- Single Family Residence
- Active
- Approx Time on Market4 months,
- AreaN/A
- CountyRockdale - GA
- Subdivision FOUNTAIN CREST SEC U4
Overview
Welcome to 2043 Reflection Creek Drive, Conyers, GA 30013! This charming single-family residence is nestled on a spacious 0.38-acre lot within a serene community. Built in 2012, this meticulously maintained home offers a perfect blend of comfort and functionality. Step inside to discover a thoughtfully designed layout featuring 4 bedrooms and 3 baths and two bonus spaces. The main floor boasts a versatile bonus room that serves as a dedicated office, ideal for creating a convenient workspace or accommodating guests. Two-story foyer with a formal living room/flex space and formal dining room with coffered ceilings. The heart of the home unfolds with a cozy fireplace nestled in the primary bedroom, creating a warm and inviting atmosphere. The primary bedroom also features a serene sitting room, perfect for relaxation after a long day. Additionally, the second floor includes a spacious loft, offering even more flexible living space. Schedule your showing today and experience all that this wonderful home has to offer!
Association Fees / Info
Hoa: Yes
Hoa Fees Frequency: Annually
Hoa Fees: 500
Community Features: Playground, Pool, Tennis Court(s)
Association Fee Includes: Maintenance Grounds, Tennis
Bathroom Info
Main Bathroom Level: 1
Halfbaths: 1
Total Baths: 4.00
Fullbaths: 3
Room Bedroom Features: Oversized Master, Sitting Room
Bedroom Info
Beds: 4
Building Info
Habitable Residence: No
Business Info
Equipment: None
Exterior Features
Fence: None
Patio and Porch: Covered, Front Porch
Exterior Features: Private Yard
Road Surface Type: Concrete, Paved
Pool Private: No
County: Rockdale - GA
Acres: 0.38
Pool Desc: None
Fees / Restrictions
Financial
Original Price: $470,000
Owner Financing: No
Garage / Parking
Parking Features: Driveway, Garage, Garage Door Opener, Garage Faces Side, Kitchen Level, Level Driveway
Green / Env Info
Green Energy Generation: None
Handicap
Accessibility Features: None
Interior Features
Security Ftr: Security System Owned, Smoke Detector(s)
Fireplace Features: Family Room, Master Bedroom
Levels: Two
Appliances: Dishwasher, Disposal, Dryer, Refrigerator
Laundry Features: Main Level
Interior Features: Coffered Ceiling(s)
Flooring: Carpet, Hardwood
Spa Features: None
Lot Info
Lot Size Source: Owner
Lot Features: Back Yard, Cleared, Rectangular Lot, Wooded
Lot Size: 16553
Misc
Property Attached: No
Home Warranty: No
Open House
Other
Other Structures: None
Property Info
Construction Materials: Brick Front, Vinyl Siding
Year Built: 2,012
Property Condition: Resale
Roof: Shingle
Property Type: Residential Detached
Style: Traditional
Rental Info
Land Lease: No
Room Info
Kitchen Features: Eat-in Kitchen, Kitchen Island, Pantry Walk-In, Solid Surface Counters, View to Family Room
Room Master Bathroom Features: Double Vanity,Separate Tub/Shower,Soaking Tub
Room Dining Room Features: Open Concept,Separate Dining Room
Special Features
Green Features: None
Special Listing Conditions: None
Special Circumstances: None
Sqft Info
Building Area Total: 3577
Building Area Source: Owner
Tax Info
Tax Amount Annual: 4160
Tax Year: 2,023
Tax Parcel Letter: 077-D-01-0548
Unit Info
Utilities / Hvac
Cool System: Ceiling Fan(s), Central Air
Electric: 220 Volts
Heating: Central
Utilities: Cable Available, Electricity Available, Natural Gas Available
Sewer: Public Sewer
Waterfront / Water
Water Body Name: None
Water Source: Public
Waterfront Features: None
Directions
Use GPSListing Provided courtesy of Keller Williams Buckhead
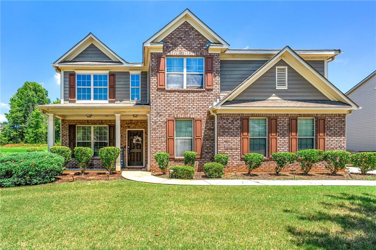
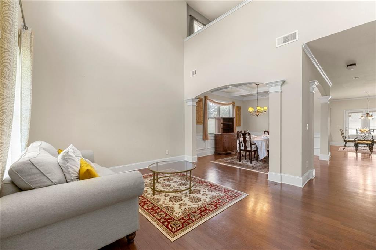
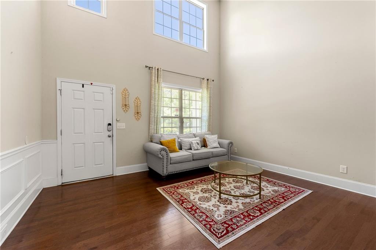
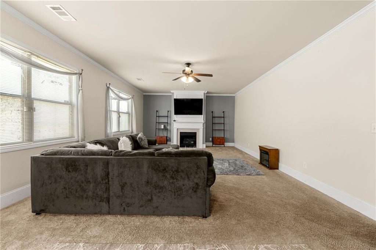
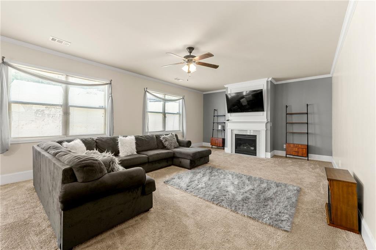
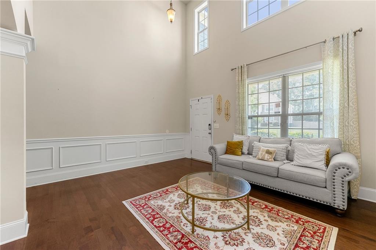
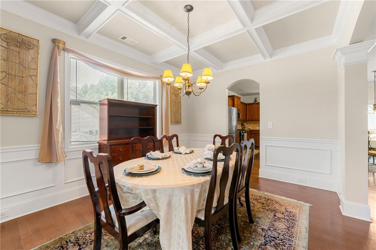
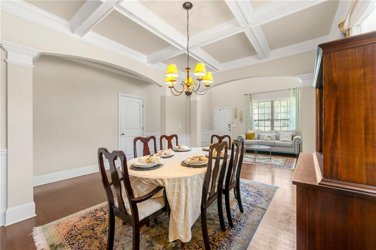
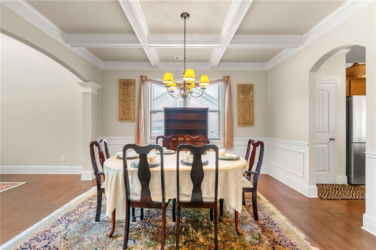
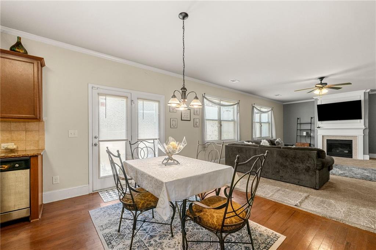
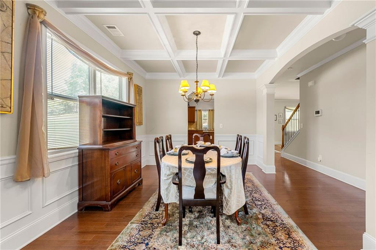
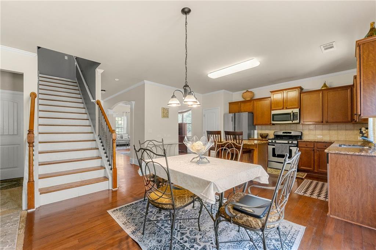
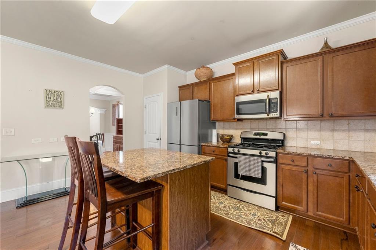
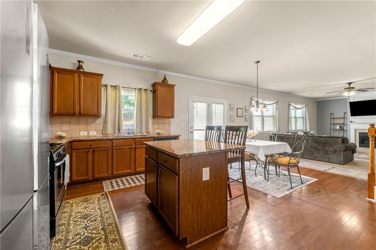
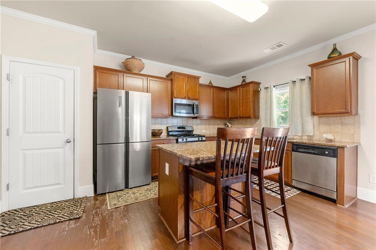
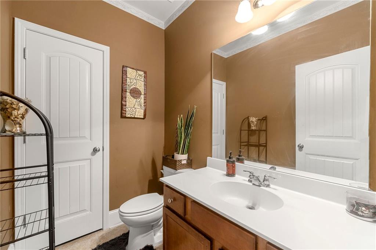
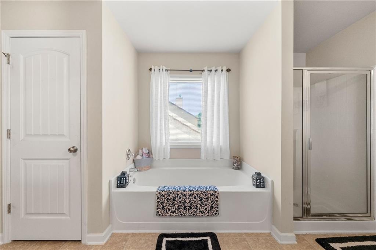
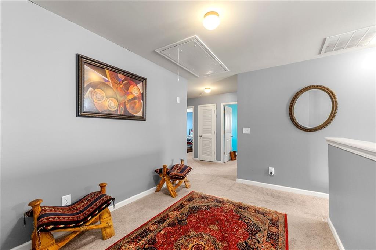
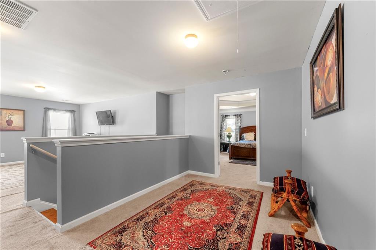
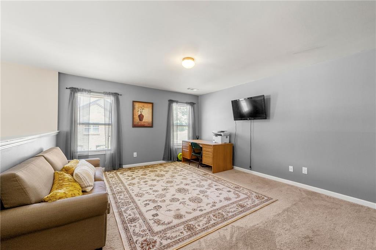
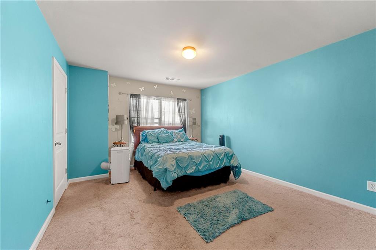
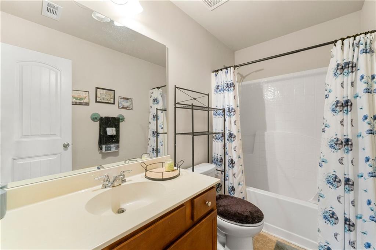
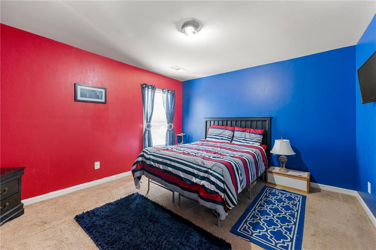

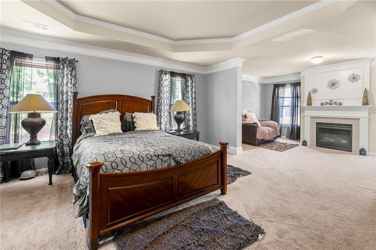
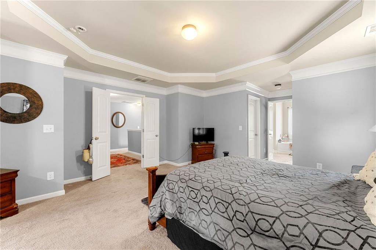

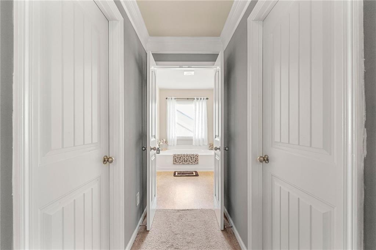
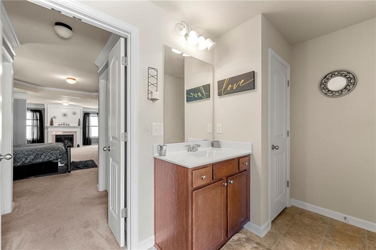
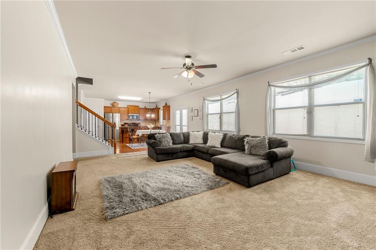
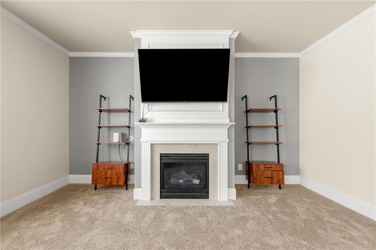

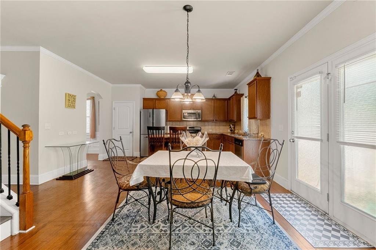
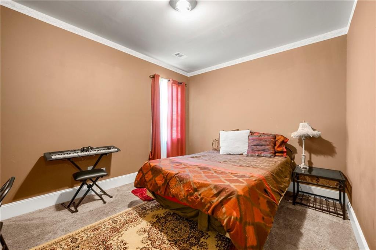
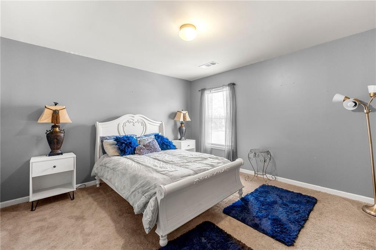
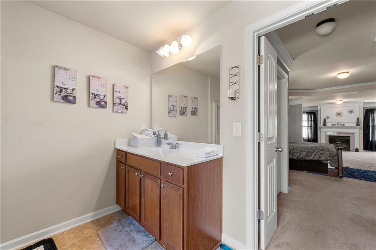

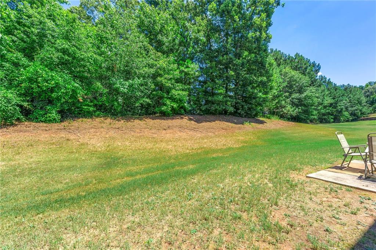
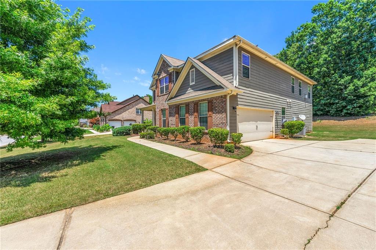
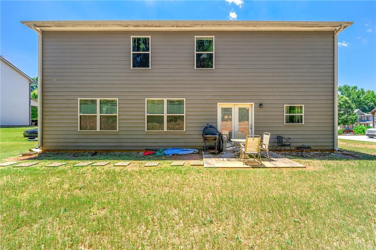
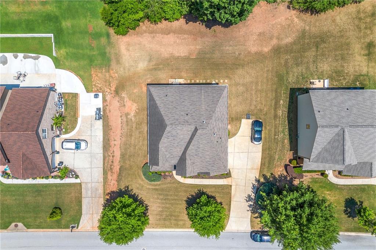
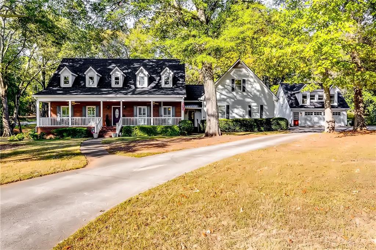
 MLS# 409114711
MLS# 409114711 