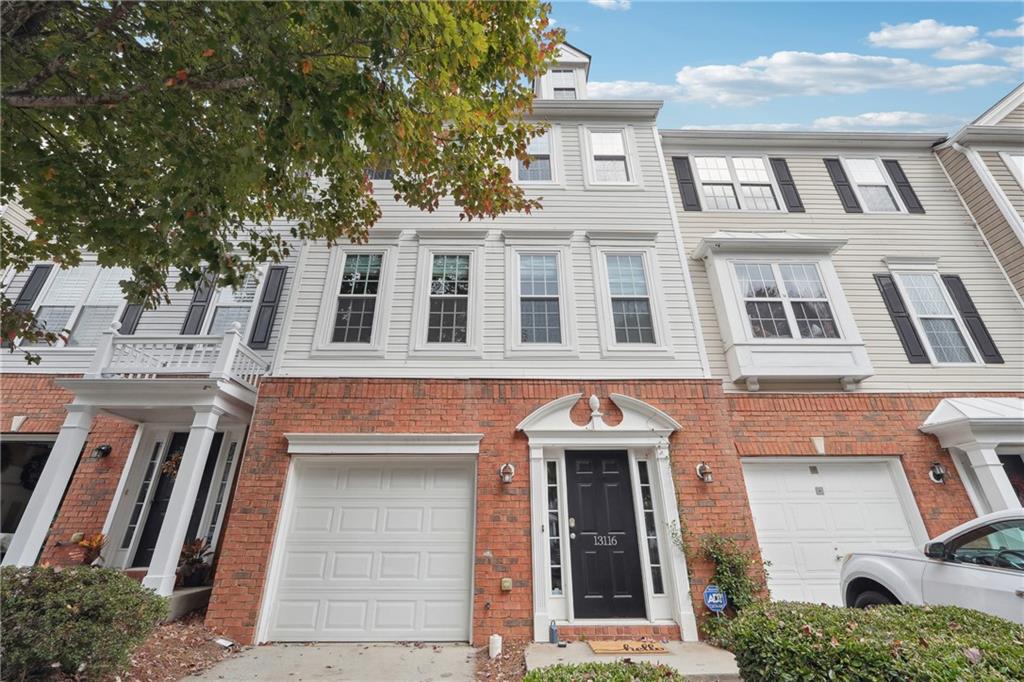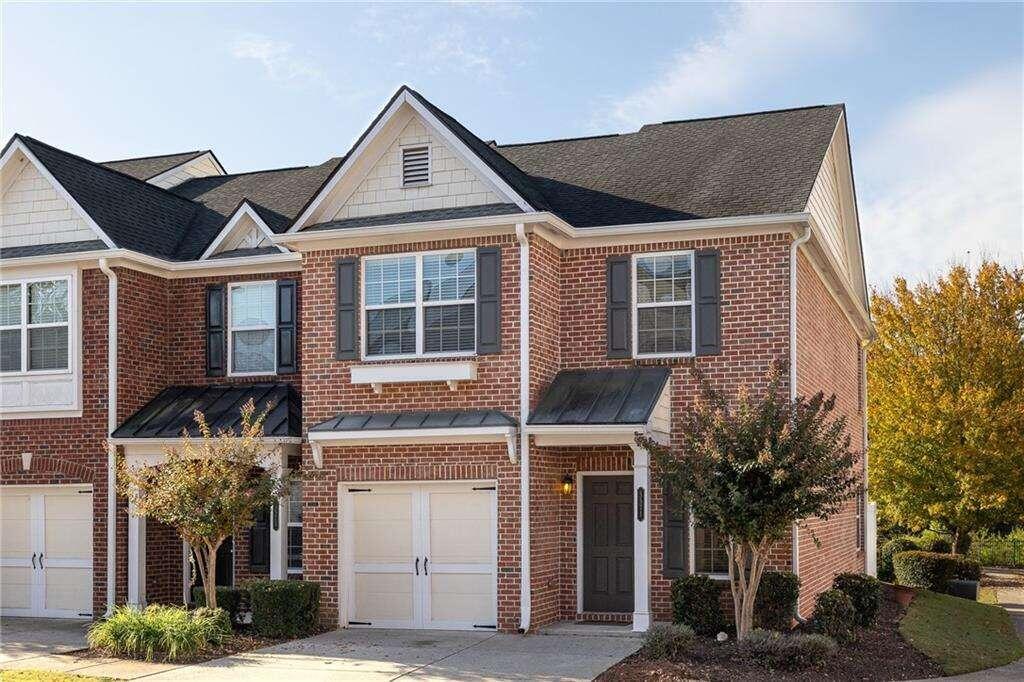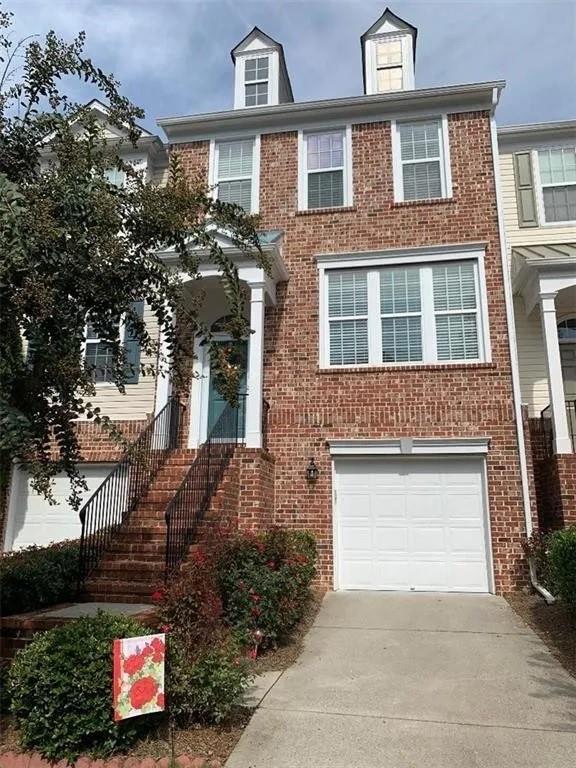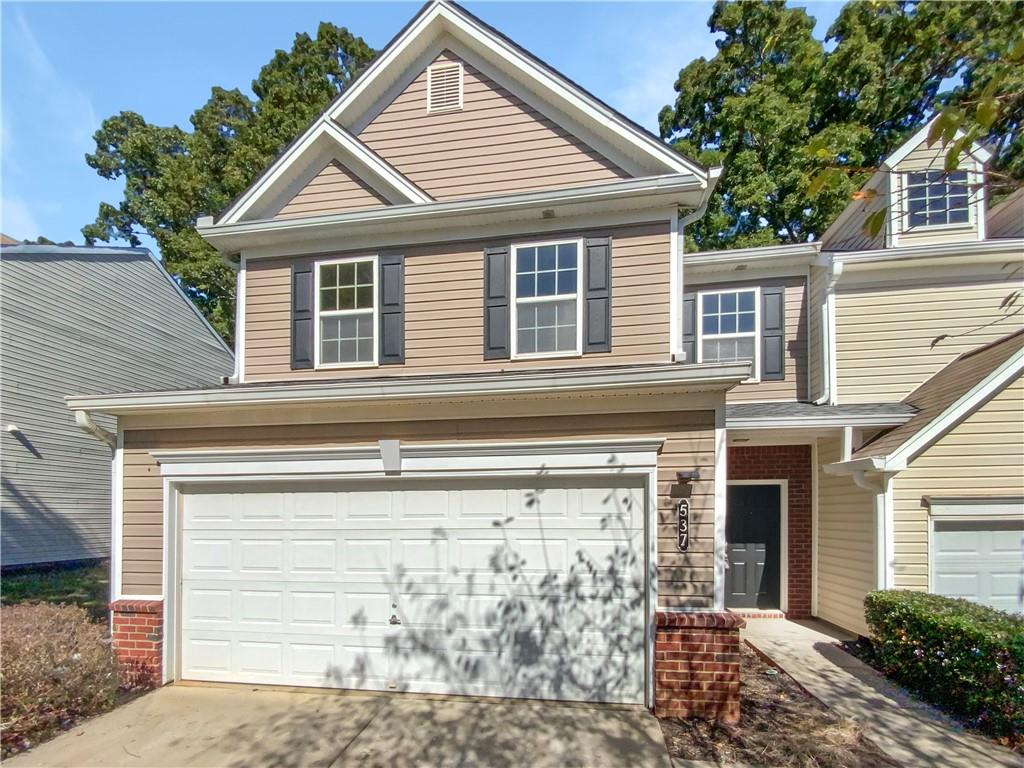Viewing Listing MLS# 389388114
Alpharetta, GA 30004
- 3Beds
- 2Full Baths
- 1Half Baths
- N/A SqFt
- 2005Year Built
- 0.09Acres
- MLS# 389388114
- Residential
- Townhouse
- Active
- Approx Time on Market4 months, 25 days
- AreaN/A
- CountyForsyth - GA
- Subdivision Weatherstone
Overview
Now is your chance! Introducing an exceptional opportunity to own a beautifully appointed townhouse in the sought-after Weatherstone community of Alpharetta, Georgia. This freshly painted and carpeted 2005-built home is perfectly crafted for comfort and style, offering a two-story layout with three bedrooms, two full bathrooms, and a guest half bath on the main. Inside, you will find a cozy living area with hardwood floors on the main level and traditional granite countertops in the kitchen. The floor plan is one of the larger ones in the community. The bedrooms are a good size with the master ensuite including standard amenities such as a double vanity, a separate tub, and a shower. This townhouse features a modest patio space suitable for small gatherings. Residents can enjoy community amenities including a playground and a pool, which contribute to the neighborhoods appeal. Situated just 1.5 miles from GA-400, the location facilitates easy access to local amenities, making shopping, dining, and commuting straightforward. The community is quiet and suitable for families or individuals seeking a blend of convenience and suburban peace. For those interested in investment opportunities, the lack of rental restrictions offers flexibility for future rental use, increasing its appeal to potential investors. With its practical features and community amenities, 511 Windstone Trail is a solid choice for those looking to buy in Alpharetta. Ideal for first-time homebuyers or investors, this property is ready for its new owners. Visit today to see if this townhouse meets your needs and lifestyle.
Association Fees / Info
Hoa Fees: 130
Hoa: No
Community Features: Playground, Pool
Hoa Fees Frequency: Monthly
Association Fee Includes: Maintenance Grounds, Pest Control, Swim, Trash
Bathroom Info
Halfbaths: 1
Total Baths: 3.00
Fullbaths: 2
Room Bedroom Features: None
Bedroom Info
Beds: 3
Building Info
Habitable Residence: No
Business Info
Equipment: None
Exterior Features
Fence: None
Patio and Porch: Patio
Exterior Features: None
Road Surface Type: Asphalt
Pool Private: No
County: Forsyth - GA
Acres: 0.09
Pool Desc: None
Fees / Restrictions
Financial
Original Price: $485,000
Owner Financing: No
Garage / Parking
Parking Features: Garage, Garage Door Opener, Garage Faces Front, Kitchen Level, Level Driveway
Green / Env Info
Green Energy Generation: None
Handicap
Accessibility Features: None
Interior Features
Security Ftr: Smoke Detector(s)
Fireplace Features: Electric
Levels: Two
Appliances: Dishwasher, Disposal, Dryer, Electric Range, Electric Water Heater, Microwave, Refrigerator, Washer
Laundry Features: Electric Dryer Hookup, In Hall, Laundry Closet, Upper Level
Interior Features: Crown Molding, Disappearing Attic Stairs, Double Vanity, High Ceilings 9 ft Main, High Ceilings 9 ft Upper, High Speed Internet
Flooring: Carpet, Hardwood, Vinyl
Spa Features: None
Lot Info
Lot Size Source: Public Records
Lot Features: Back Yard
Lot Size: x
Misc
Property Attached: Yes
Home Warranty: No
Open House
Other
Other Structures: None
Property Info
Construction Materials: Vinyl Siding
Year Built: 2,005
Property Condition: Resale
Roof: Composition, Shingle
Property Type: Residential Attached
Style: Townhouse
Rental Info
Land Lease: No
Room Info
Kitchen Features: Cabinets Stain, Eat-in Kitchen, Stone Counters, View to Family Room
Room Master Bathroom Features: Double Vanity,Separate Tub/Shower,Soaking Tub
Room Dining Room Features: None
Special Features
Green Features: None
Special Listing Conditions: None
Special Circumstances: None
Sqft Info
Building Area Total: 1768
Building Area Source: Public Records
Tax Info
Tax Amount Annual: 3897
Tax Year: 2,023
Tax Parcel Letter: 041-000-288
Unit Info
Num Units In Community: 1
Utilities / Hvac
Cool System: Ceiling Fan(s), Central Air, Electric
Electric: 110 Volts
Heating: Central, Electric, Forced Air
Utilities: Cable Available, Electricity Available, Phone Available, Underground Utilities, Water Available
Sewer: Public Sewer
Waterfront / Water
Water Body Name: None
Water Source: Public
Waterfront Features: None
Directions
GPS Friendly. GA-400 North to Exit 12B, McFarland Pkwy West. Turn right at Weatherstone subdivision, approximately 1.5 miles. Turn left on Windstone Trail.Listing Provided courtesy of Exp Realty, Llc.
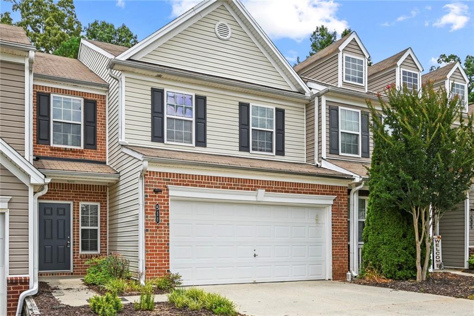
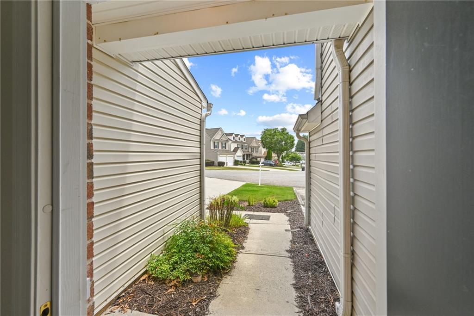
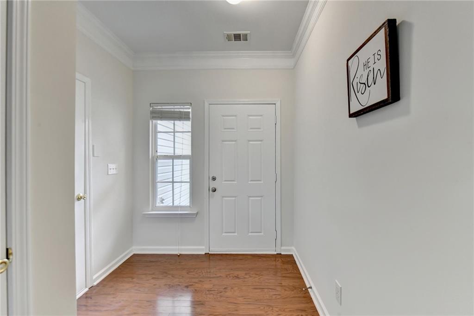
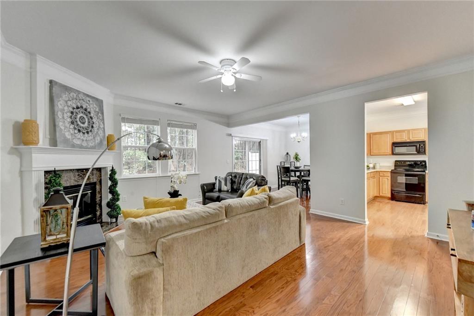
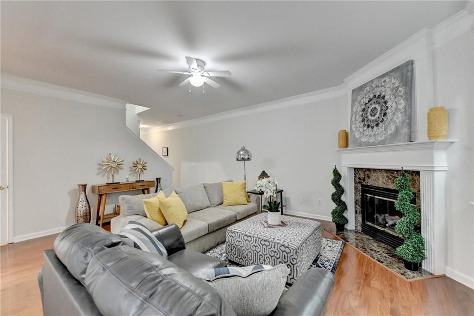
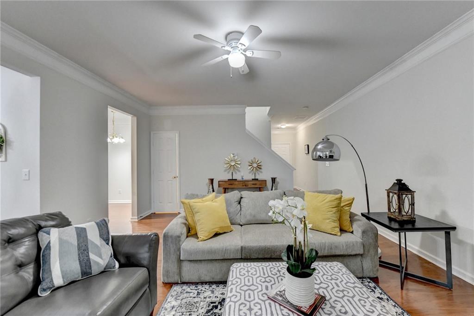

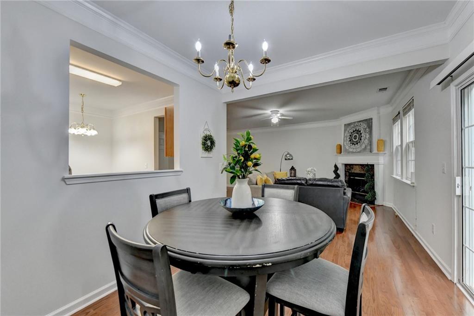
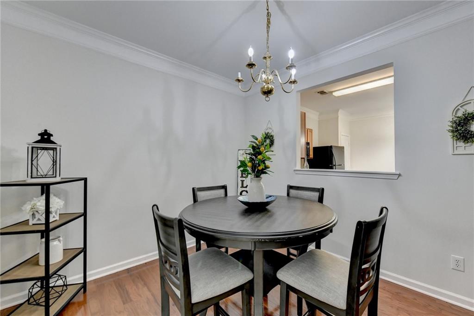
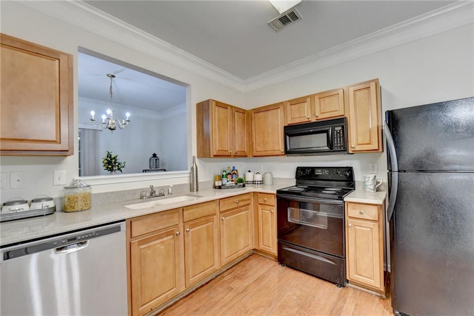
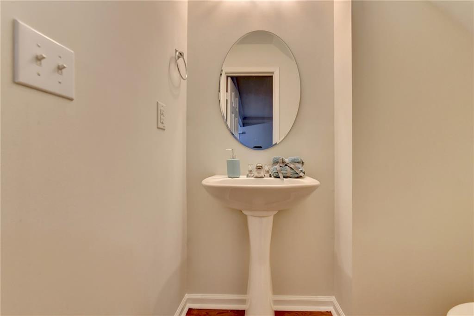
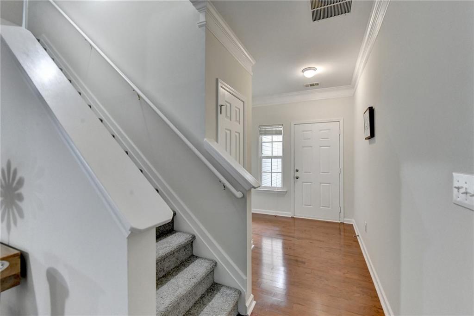
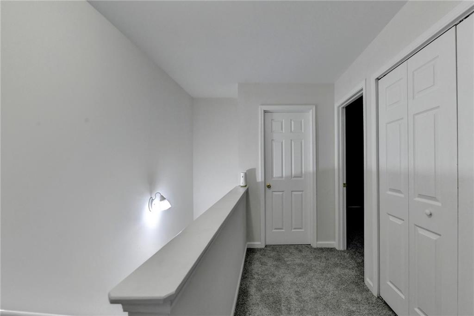
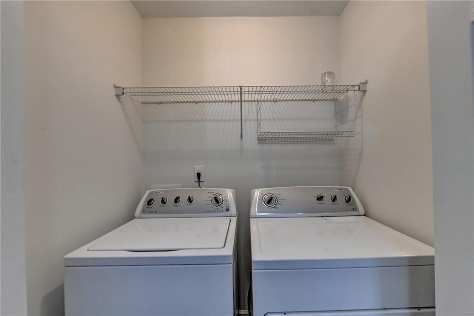
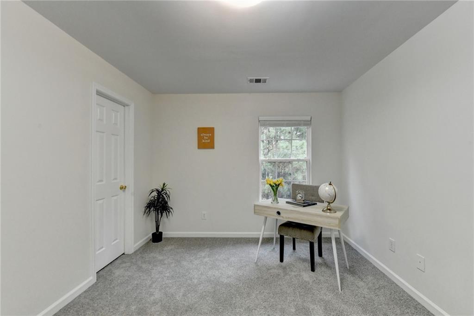
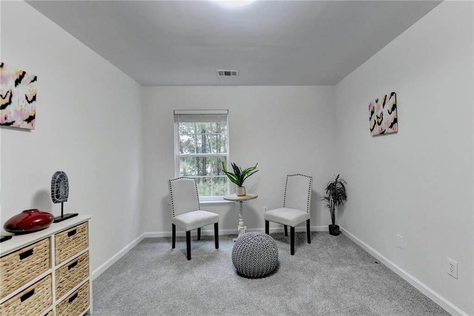
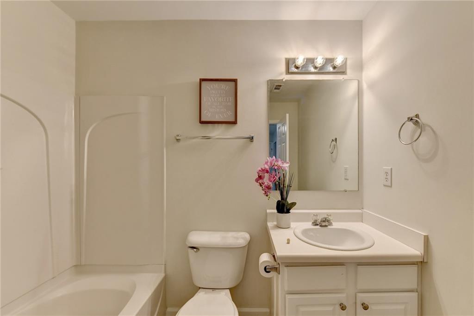
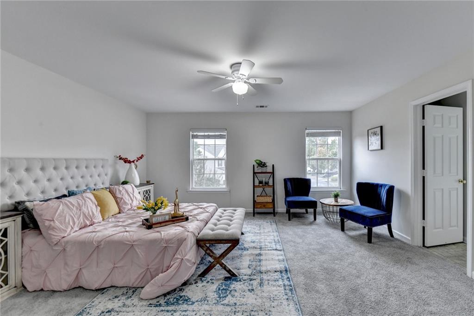
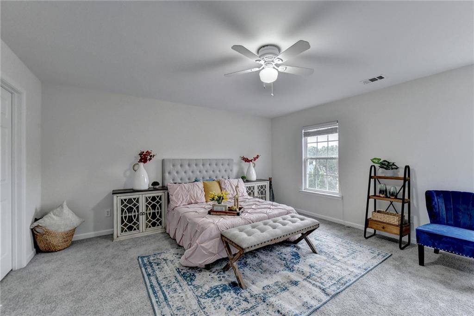
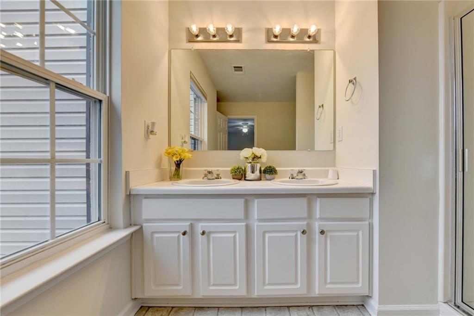
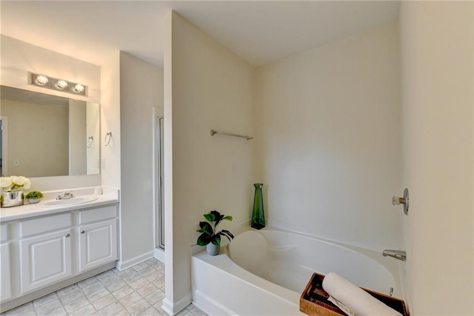
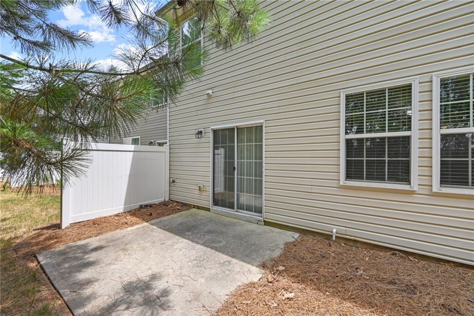
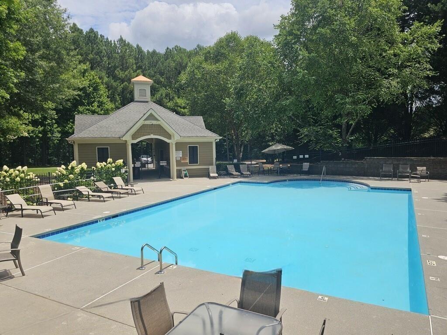
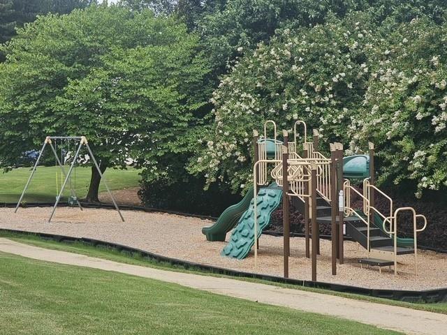
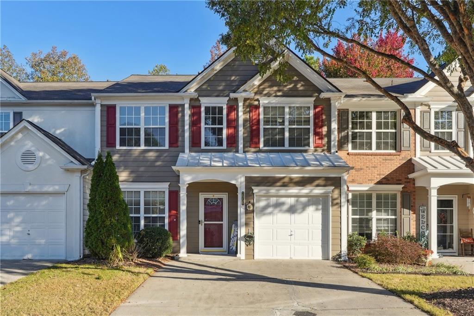
 MLS# 410623806
MLS# 410623806 