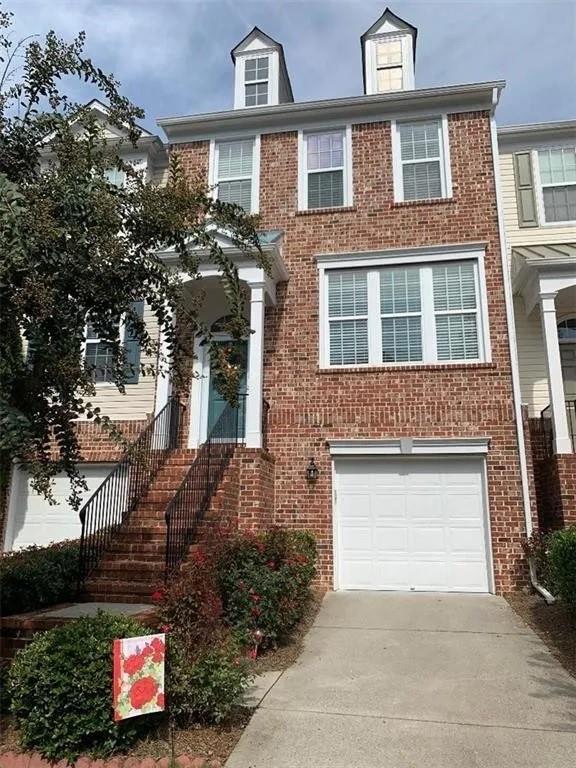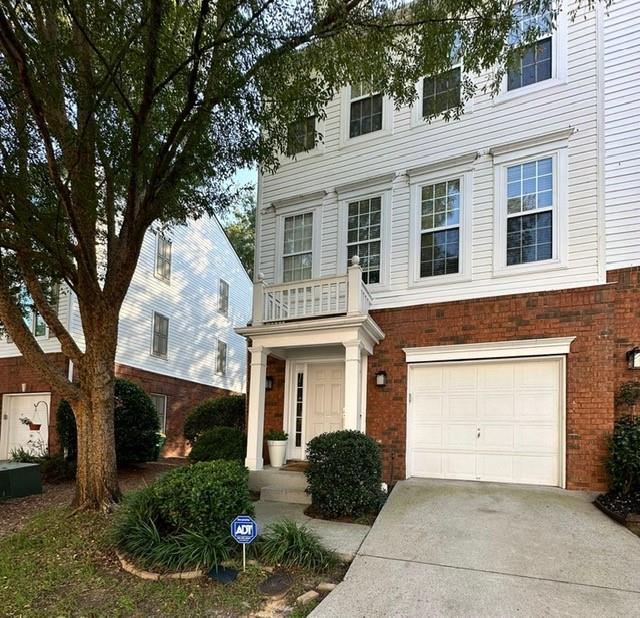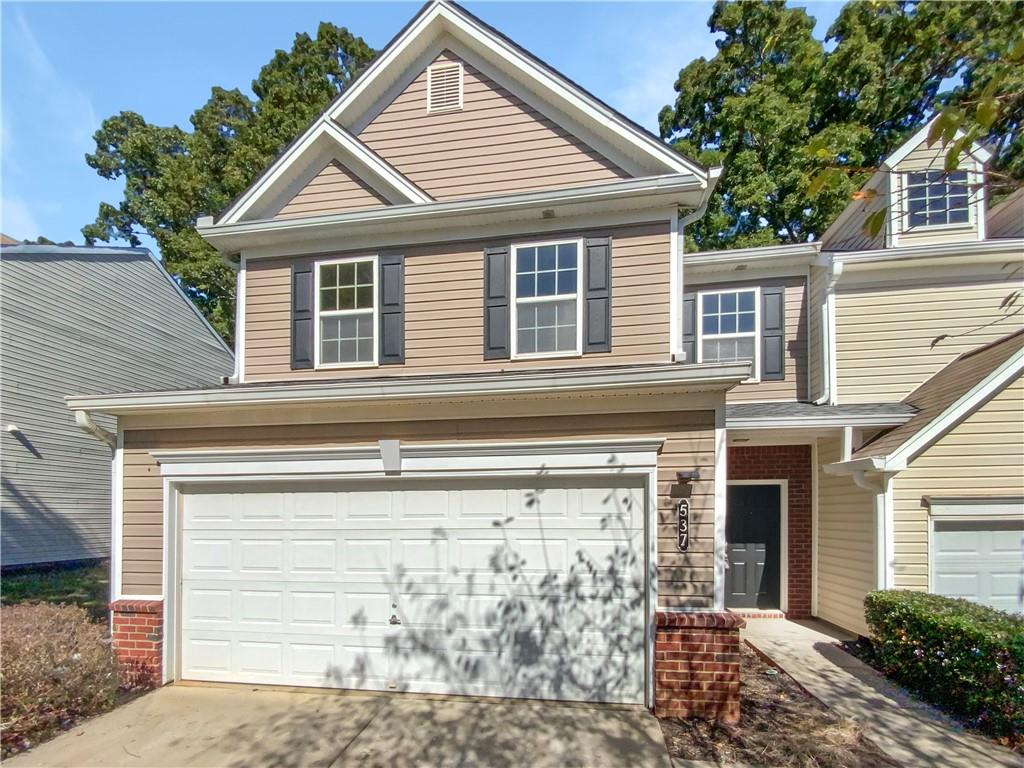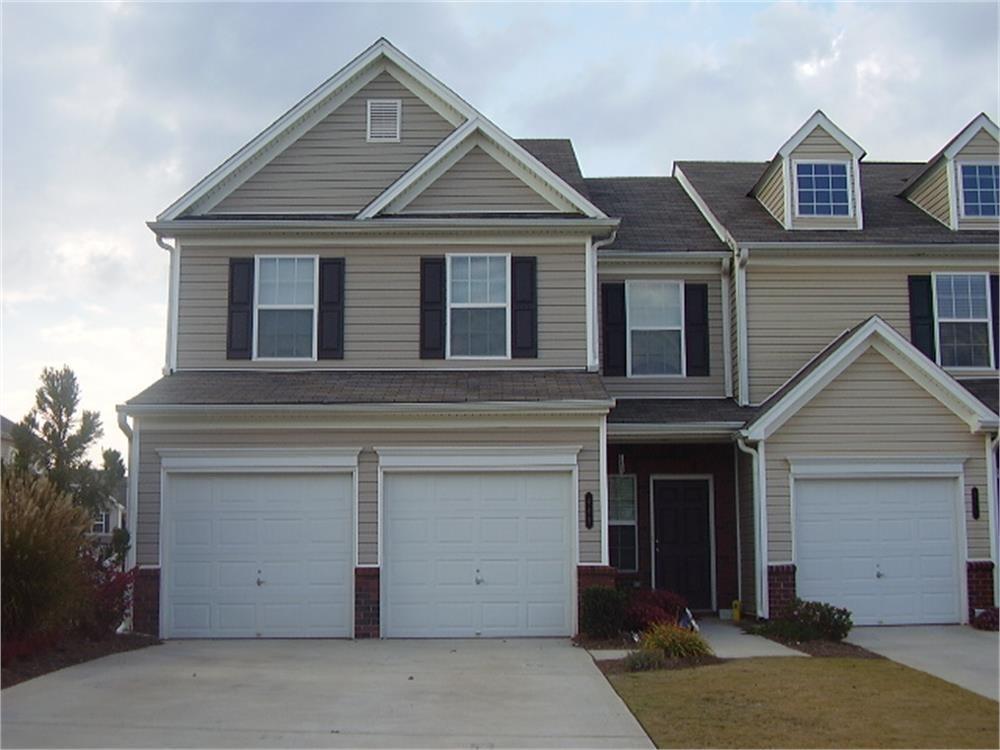Viewing Listing MLS# 408894280
Alpharetta, GA 30022
- 3Beds
- 2Full Baths
- 1Half Baths
- N/A SqFt
- 2005Year Built
- 0.08Acres
- MLS# 408894280
- Residential
- Townhouse
- Active
- Approx Time on Market19 days
- AreaN/A
- CountyFulton - GA
- Subdivision Newhaven
Overview
This elegant end-unit, Newhaven 3 bedroom, 2.5 bath townhome is in a prime Johns Creek location. You are within walking distance to award winning elementary and high schools, Publix, Starbucks, Target, and a movie theater. Plenty of fine dining and shopping nearby. When you walk in the front door, you will fall in love with the hardwood flooring, arched opening, crown molding, and the stacked-stone fireplace which is rare in the neighborhood. Indulge in delightful moments with your family and friends in this open-plan space, featuring a well-appointed kitchen, a separate dining area, and a welcoming family room. The kitchen features granite countertops, stained oak cabinetry with undermount lighting, and stainless steel appliances. It opens out to a concrete patio that overlooks green space and a pond. A powder room and coat closet complete the main level. Upstairs, three bedrooms await, with the primary suite featuring a spacious bedroom, a primary bath with a separate tub and shower, and a large walk-in closet. The secondary bedrooms share a hall bathroom. The laundry closet is conveniently located on the upper level, near the bedrooms. Enjoy a morning or evening stroll around the pond. There is a playground and gazebo for your pleasure. You will be a short drive to downtown Alpharetta, Duluth, Norcross, and Peachtree Corners while enjoying the benefits of living in beautiful Johns Creek!
Association Fees / Info
Hoa: Yes
Hoa Fees Frequency: Monthly
Hoa Fees: 180
Community Features: Homeowners Assoc
Association Fee Includes: Maintenance Grounds
Bathroom Info
Halfbaths: 1
Total Baths: 3.00
Fullbaths: 2
Room Bedroom Features: Other
Bedroom Info
Beds: 3
Building Info
Habitable Residence: No
Business Info
Equipment: None
Exterior Features
Fence: None
Patio and Porch: Patio
Exterior Features: Other
Road Surface Type: Other
Pool Private: No
County: Fulton - GA
Acres: 0.08
Pool Desc: None
Fees / Restrictions
Financial
Original Price: $455,000
Owner Financing: No
Garage / Parking
Parking Features: Attached, Garage Door Opener
Green / Env Info
Green Energy Generation: None
Handicap
Accessibility Features: None
Interior Features
Security Ftr: Carbon Monoxide Detector(s), Fire Alarm, Smoke Detector(s)
Fireplace Features: Family Room, Gas Starter
Levels: Two
Appliances: Dishwasher, Disposal, Microwave, Refrigerator, Trash Compactor
Laundry Features: In Hall, Upper Level
Interior Features: High Ceilings, High Ceilings 9 ft Lower, High Ceilings 9 ft Main, High Ceilings 9 ft Upper
Flooring: Carpet, Hardwood
Spa Features: None
Lot Info
Lot Size Source: Owner
Lot Features: Corner Lot
Misc
Property Attached: Yes
Home Warranty: No
Open House
Other
Other Structures: None
Property Info
Construction Materials: Brick, Brick Front, Other
Year Built: 2,005
Property Condition: Resale
Roof: Composition
Property Type: Residential Attached
Style: Garden (1 Level), Patio Home, Townhouse
Rental Info
Land Lease: No
Room Info
Kitchen Features: Pantry, Solid Surface Counters
Room Master Bathroom Features: Double Vanity,Separate His/Hers,Separate Tub/Showe
Room Dining Room Features: Other
Special Features
Green Features: None
Special Listing Conditions: None
Special Circumstances: None
Sqft Info
Building Area Total: 1594
Building Area Source: Owner
Tax Info
Tax Amount Annual: 4600
Tax Year: 2,023
Tax Parcel Letter: 11-0830-0286-170-9
Unit Info
Utilities / Hvac
Cool System: Central Air
Electric: 110 Volts, 220 Volts in Laundry
Heating: Central, Electric
Utilities: Cable Available, Electricity Available, Natural Gas Available, Underground Utilities, Water Available
Sewer: Public Sewer
Waterfront / Water
Water Body Name: None
Water Source: Public
Waterfront Features: None
Directions
USE GPSListing Provided courtesy of Maximum One Executive Realtors
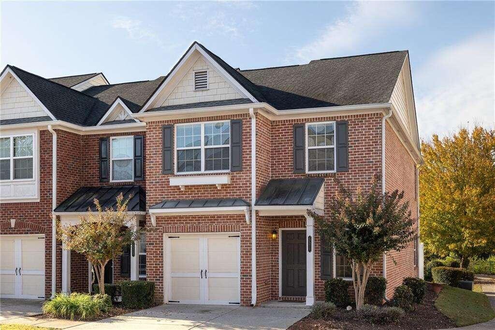
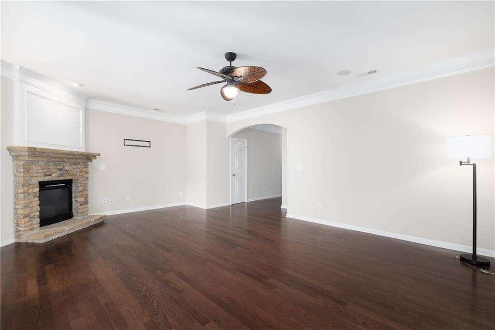
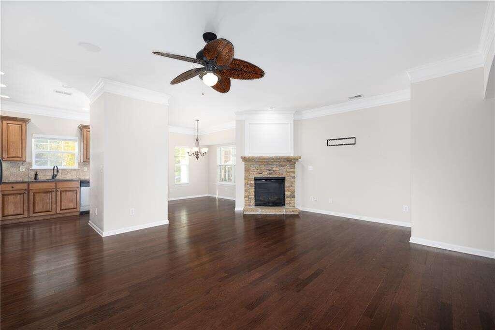
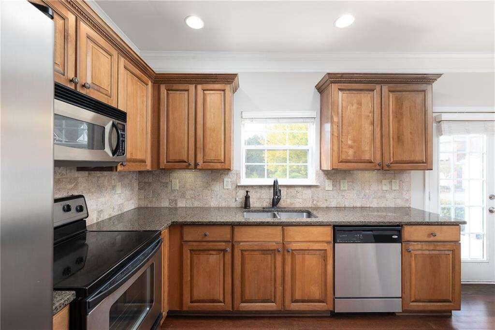
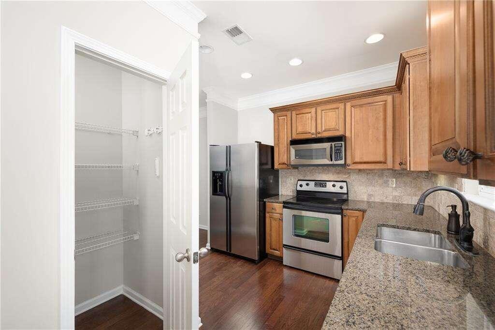
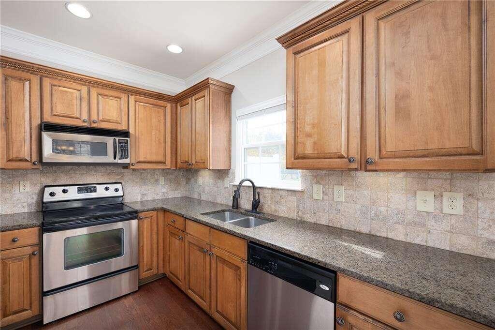
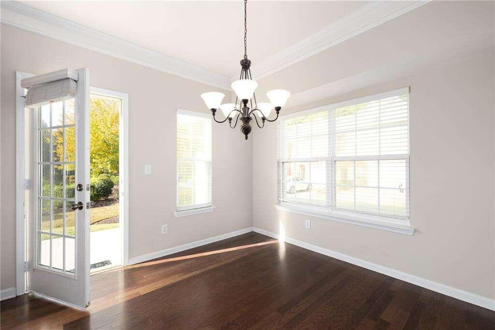
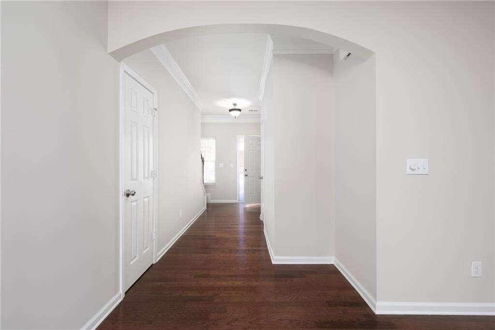
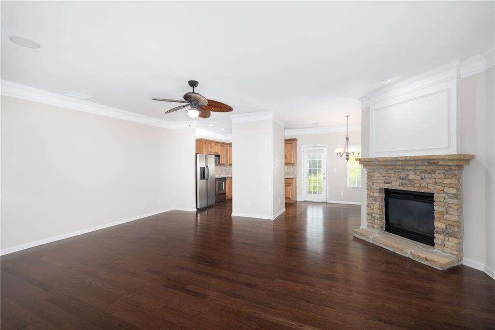
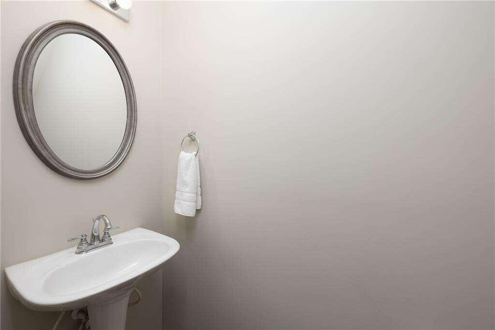
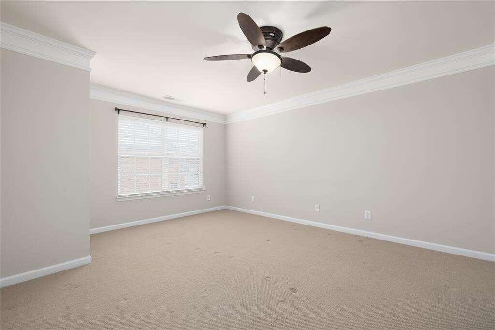
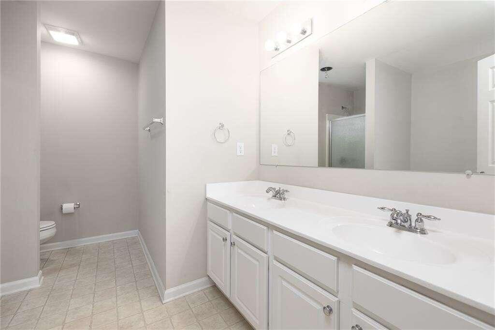
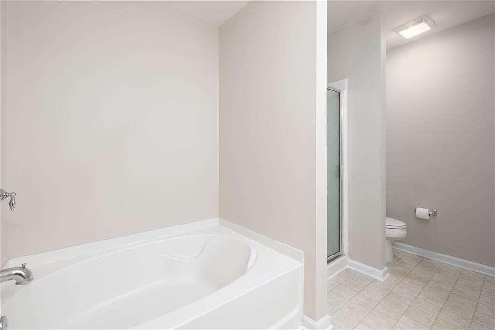
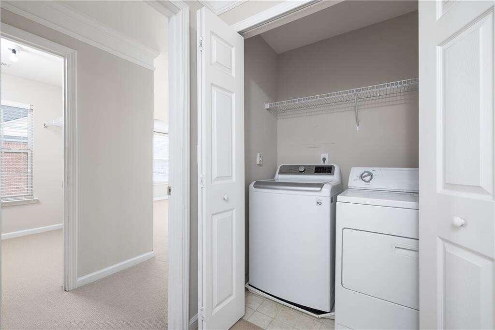
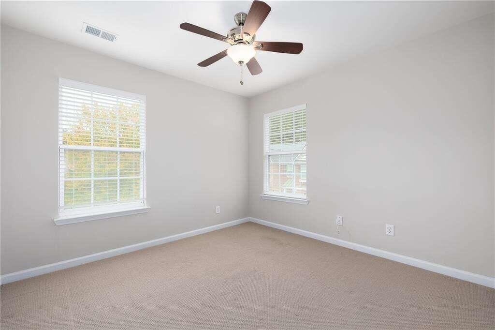
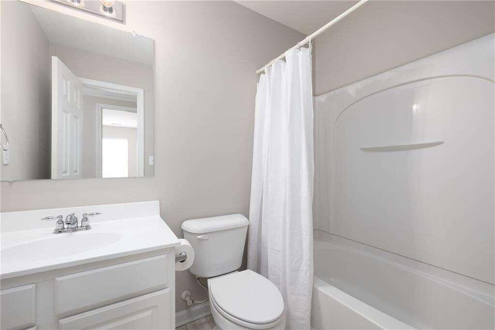
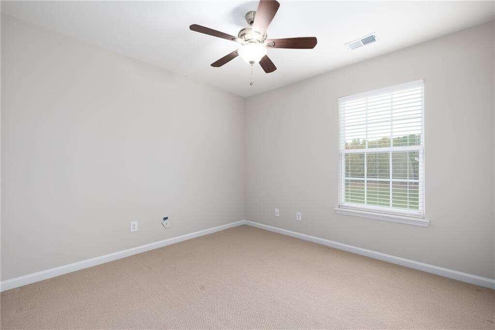
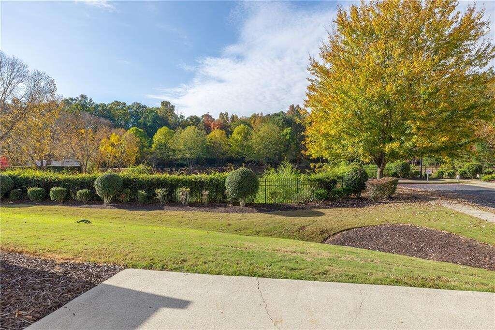
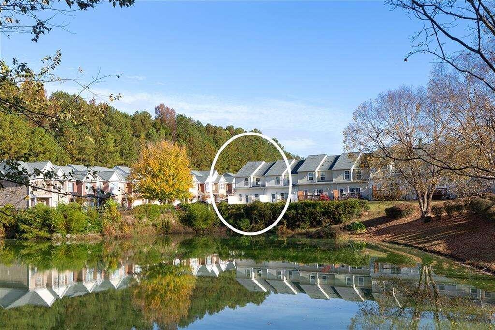
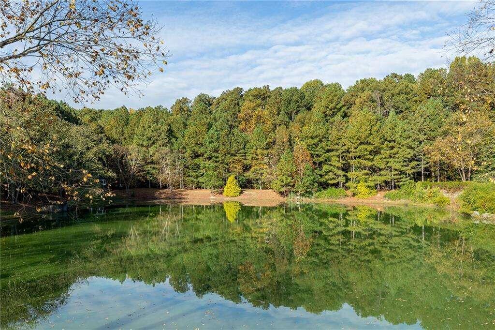
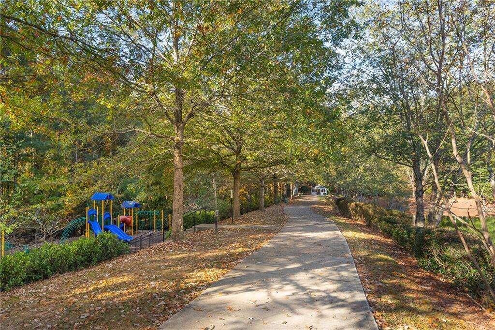
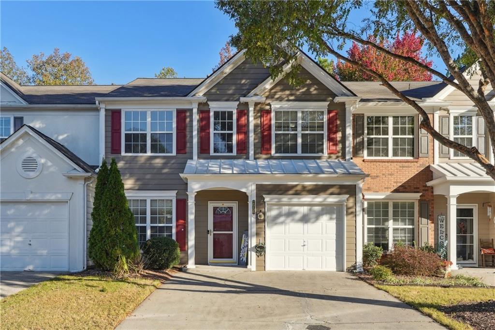
 MLS# 410623806
MLS# 410623806 