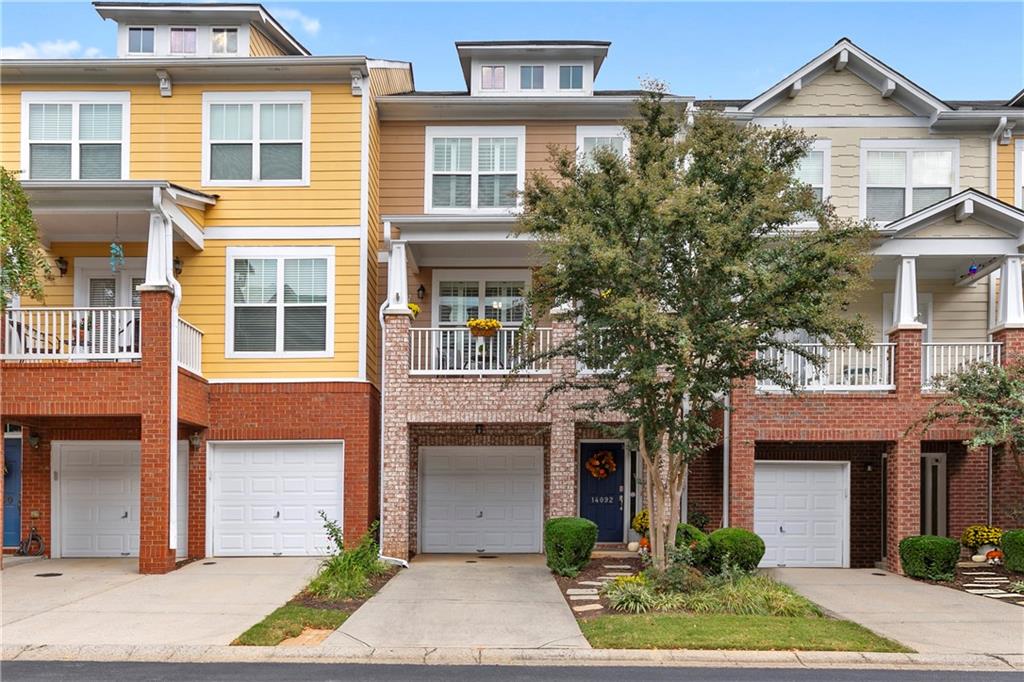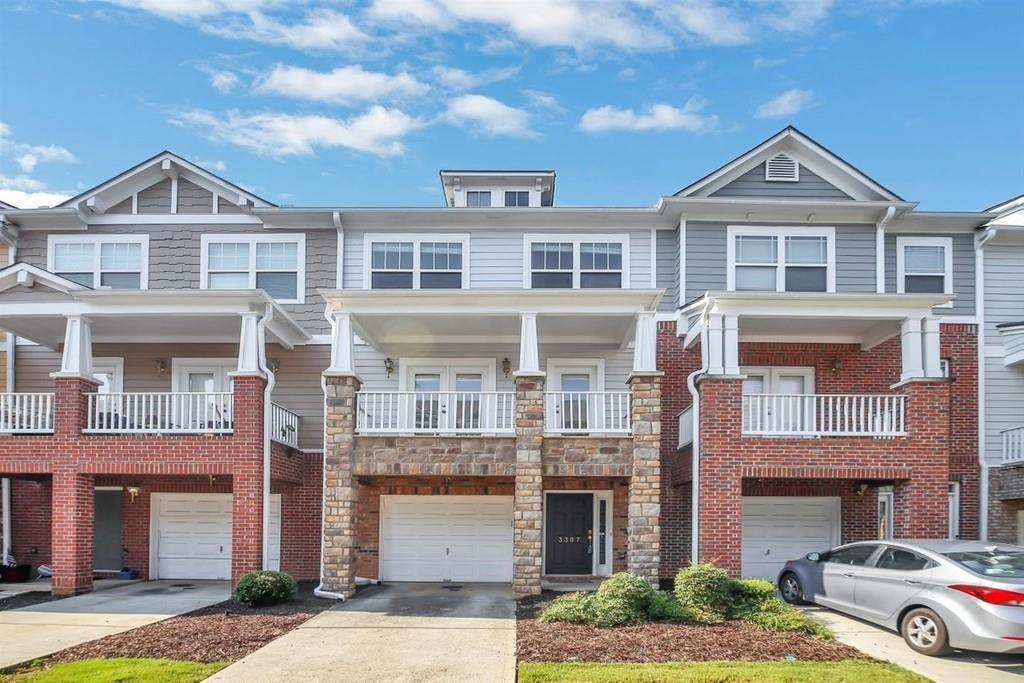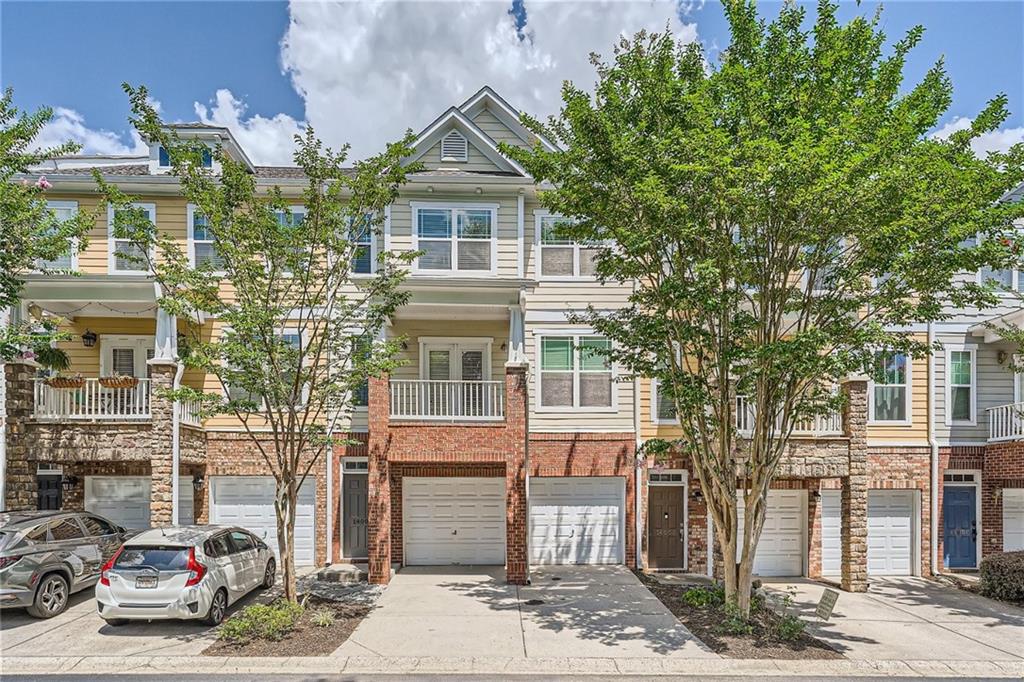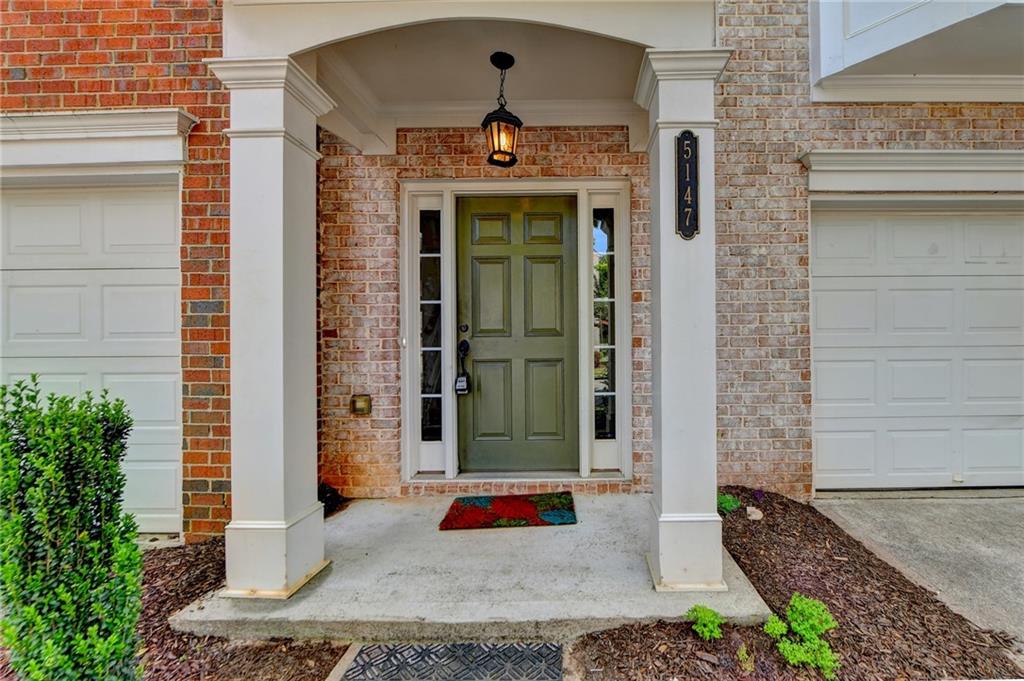Viewing Listing MLS# 408784886
Alpharetta, GA 30004
- 3Beds
- 3Full Baths
- 1Half Baths
- N/A SqFt
- 2005Year Built
- 0.07Acres
- MLS# 408784886
- Residential
- Townhouse
- Active
- Approx Time on Market21 days
- AreaN/A
- CountyForsyth - GA
- Subdivision Whittington
Overview
Welcome to this beautiful 3 Bedroom 3 1/2 Bath Townhome nestled in stunning upscale Whittington subdivision in Alpharetta. Loaded with upgrades, privacy. luxury meet as you enter this amazing home! located at the very back of the community on private woodeded lot. Hardwood floors like new! Professional lighting has been added to give the home an amazing finished look and feel! Great room opens to kitchen and perfect for entertaining family and friends! The upstairs level offers two oversized bedrooms, each with vaulted ceilings and private bathrooms. The lower level offers an additional bedroom and full bath, with access to the covered back patio. As part of the Whittington community, residents will enjoy an array of recreational amenities, including a pool, a new playground, a soccer area, a dog park, and plenty of guest parking. Close proximity to Avalon, Halcyon Malls and Downtown Alpharetta. Forsyth county taxes and No Rent restrictions make this great investment property but would serve as great home for owners to occupy.
Association Fees / Info
Hoa Fees: 375
Hoa: 1
Hoa Fees Frequency: Quarterly
Hoa Fees: 375
Community Features: Dog Park, Playground, Pool
Hoa Fees Frequency: Quarterly
Bathroom Info
Halfbaths: 1
Total Baths: 4.00
Fullbaths: 3
Room Bedroom Features: Oversized Master
Bedroom Info
Beds: 3
Building Info
Habitable Residence: No
Business Info
Equipment: None
Exterior Features
Fence: Fenced
Patio and Porch: Deck
Exterior Features: None
Road Surface Type: Asphalt
Pool Private: No
County: Forsyth - GA
Acres: 0.07
Pool Desc: None
Fees / Restrictions
Financial
Original Price: $445,000
Owner Financing: No
Garage / Parking
Parking Features: Attached, Driveway, Garage, Garage Door Opener, Garage Faces Front
Green / Env Info
Green Building Ver Type: EarthCraft Home
Green Energy Generation: None
Handicap
Accessibility Features: None
Interior Features
Security Ftr: Carbon Monoxide Detector(s)
Fireplace Features: Family Room
Levels: Two
Appliances: Dishwasher, Disposal, Double Oven, Dryer, Gas Range, Gas Water Heater, Microwave, Refrigerator, Washer
Laundry Features: Laundry Room
Interior Features: Other
Flooring: Carpet, Hardwood
Spa Features: None
Lot Info
Lot Size Source: Public Records
Lot Features: Back Yard
Lot Size: x
Misc
Property Attached: Yes
Home Warranty: No
Open House
Other
Other Structures: None
Property Info
Construction Materials: Brick
Year Built: 2,005
Property Condition: Resale
Roof: Shingle
Property Type: Residential Attached
Style: Townhouse
Rental Info
Land Lease: No
Room Info
Kitchen Features: Breakfast Room, Cabinets Other, Kitchen Island
Room Master Bathroom Features: Double Vanity,Shower Only,Other
Room Dining Room Features: Dining L
Special Features
Green Features: None
Special Listing Conditions: None
Special Circumstances: None
Sqft Info
Building Area Total: 1722
Building Area Source: Public Records
Tax Info
Tax Amount Annual: 3811
Tax Year: 2,023
Tax Parcel Letter: 021-000-156
Unit Info
Num Units In Community: 1
Utilities / Hvac
Cool System: Central Air
Electric: 220 Volts
Heating: Central
Utilities: Cable Available, Electricity Available, Natural Gas Available, Sewer Available, Underground Utilities, Water Available
Sewer: Public Sewer
Waterfront / Water
Water Body Name: None
Water Source: Public
Waterfront Features: None
Directions
US-19 N and Windward Pkwy to Windward Concourse Left on to McGinnis Ferry Rd - Subdivision WhittingtonListing Provided courtesy of Alltrust Realty, Inc.
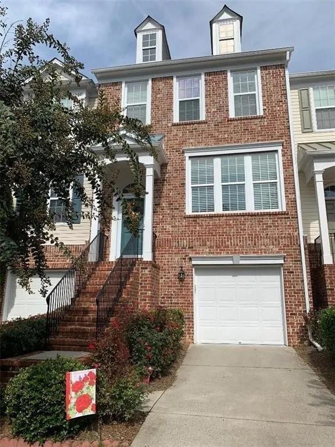
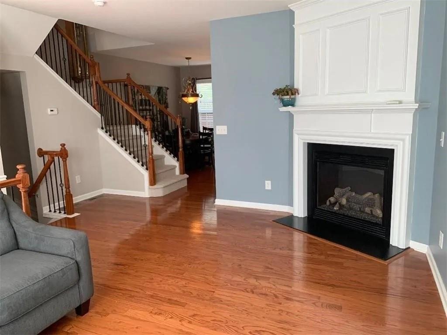
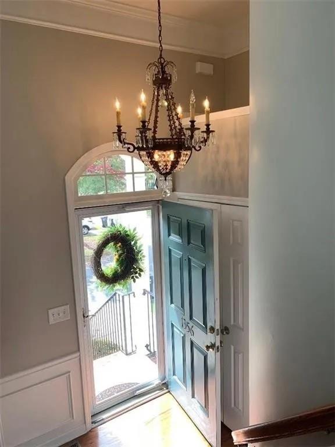
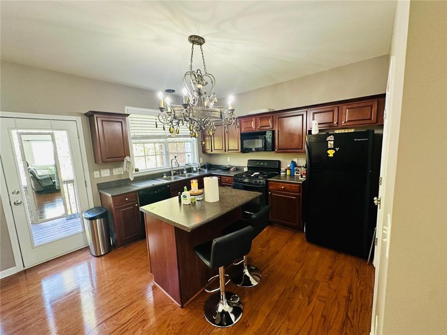
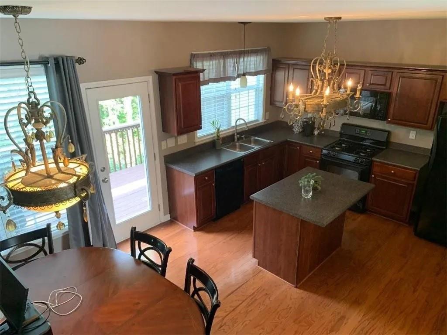
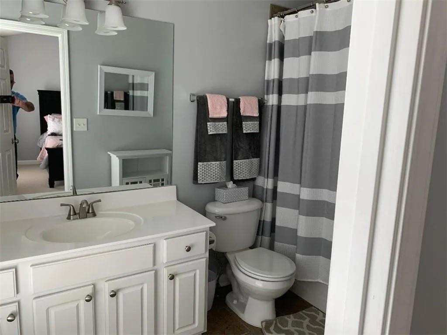
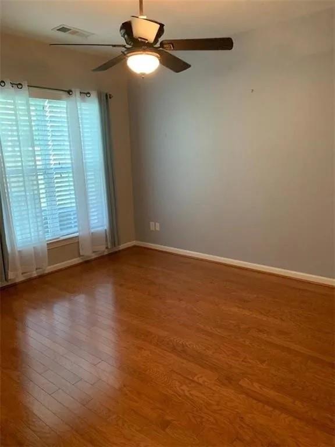
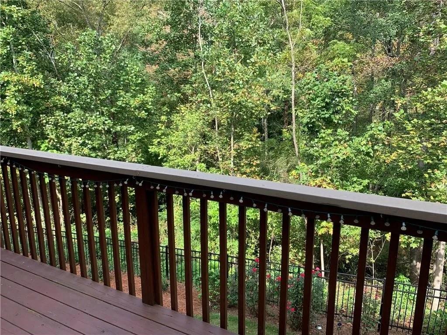
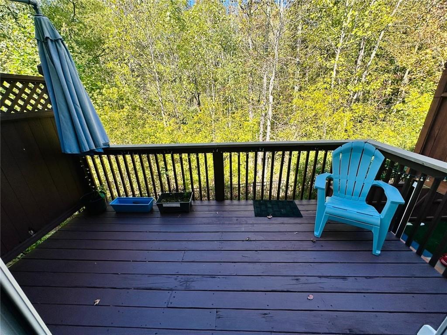
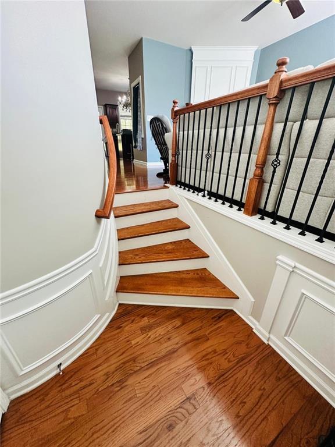
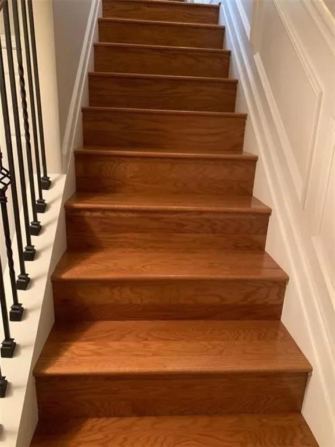
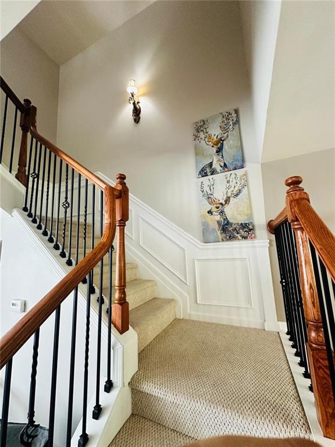
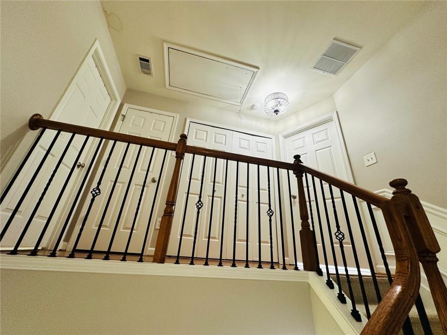
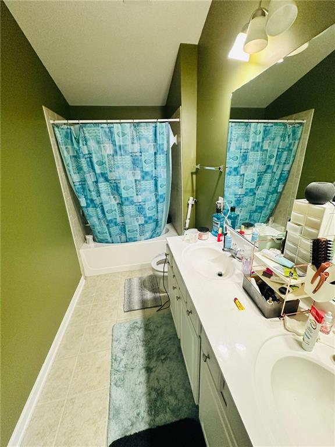
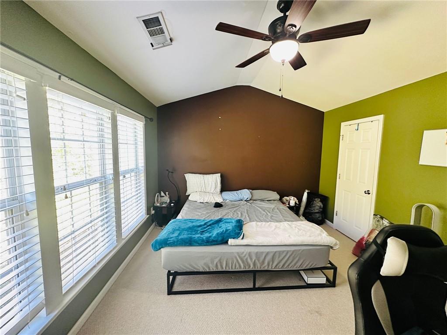
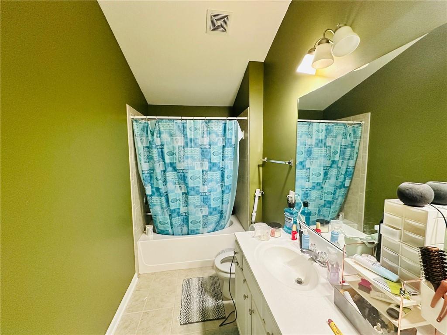
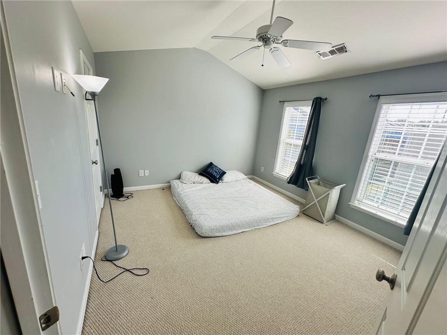
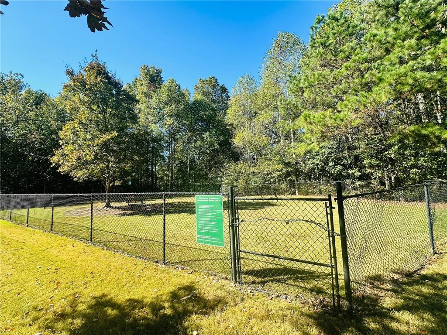
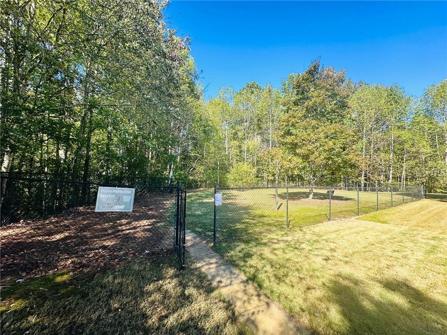
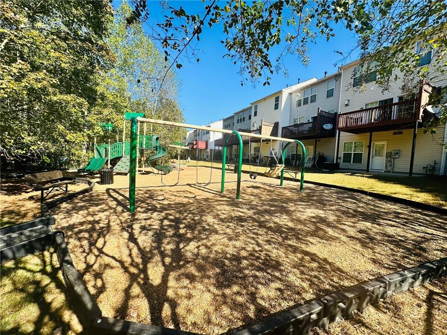
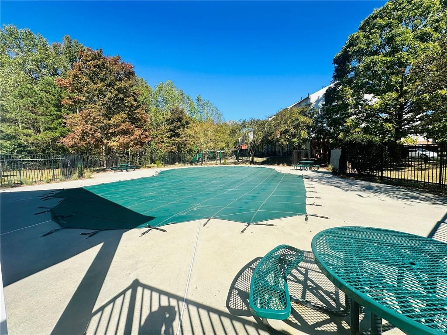
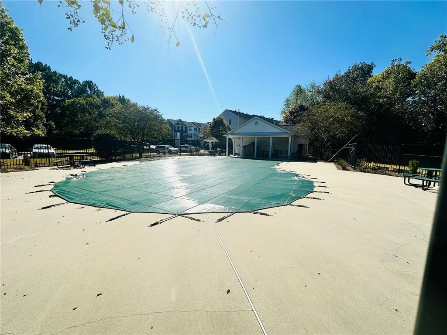
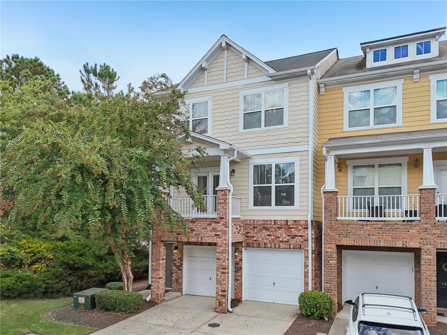
 MLS# 405708739
MLS# 405708739 