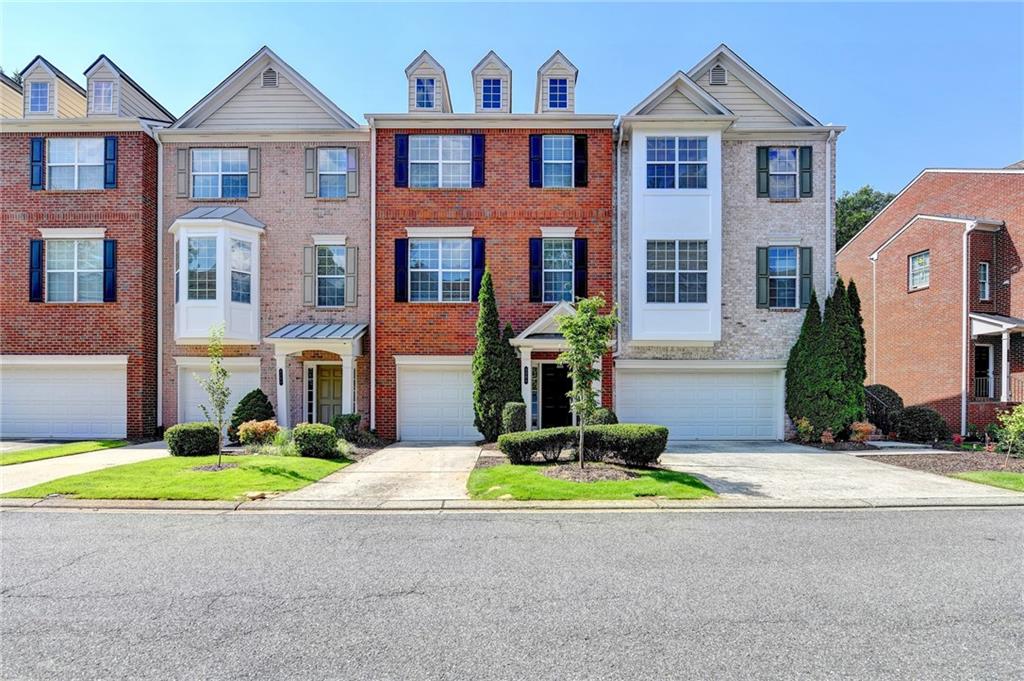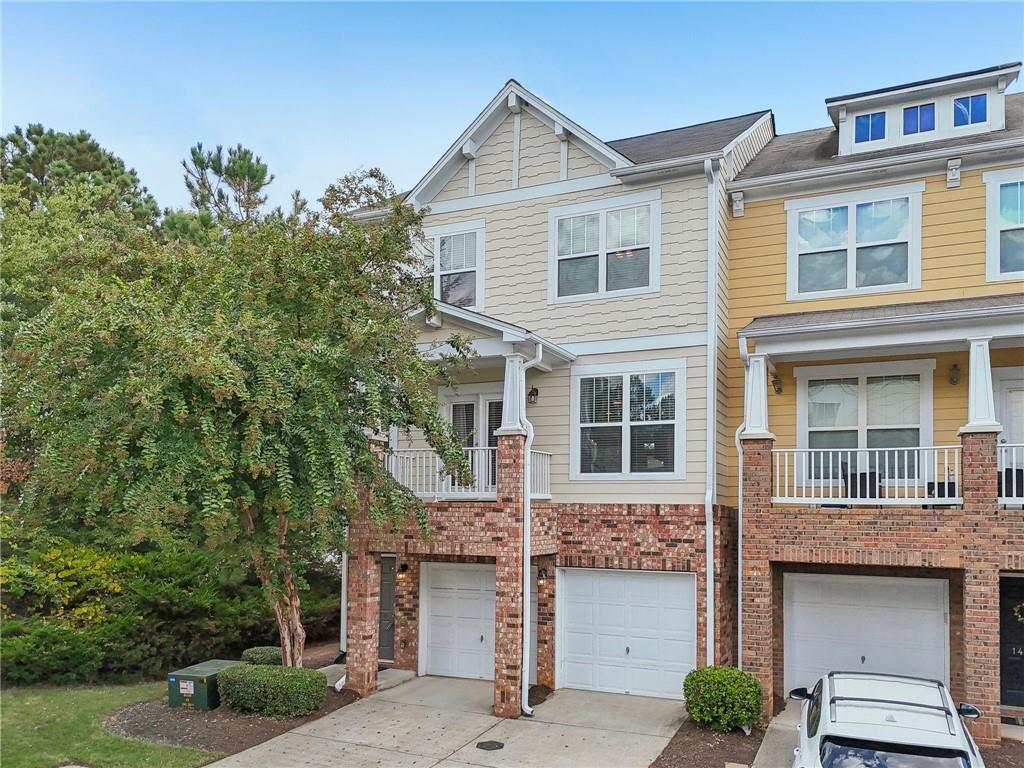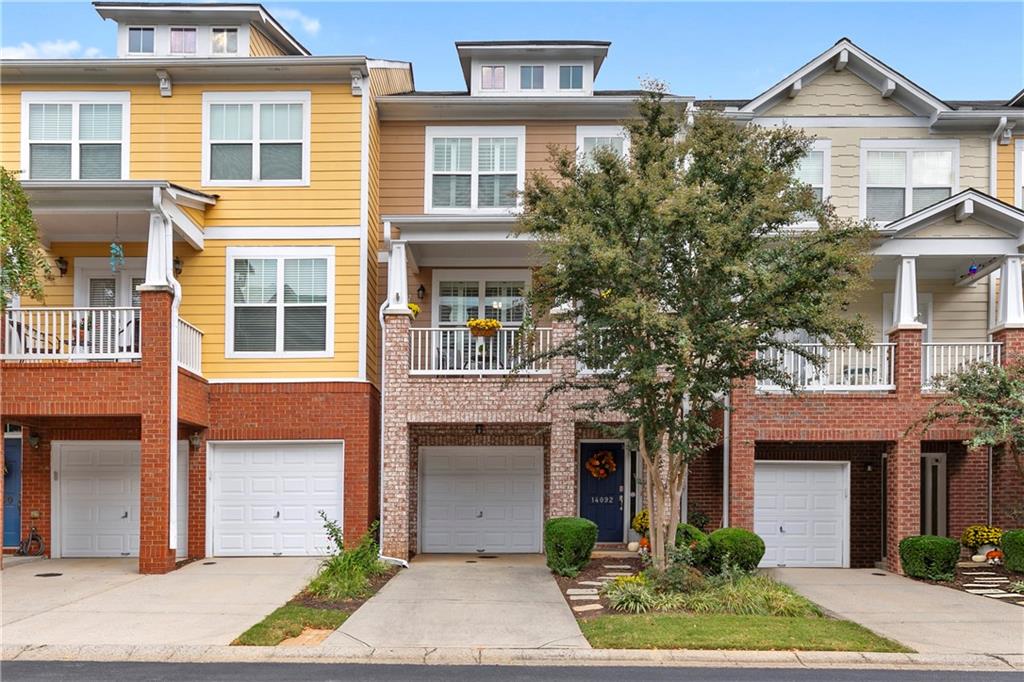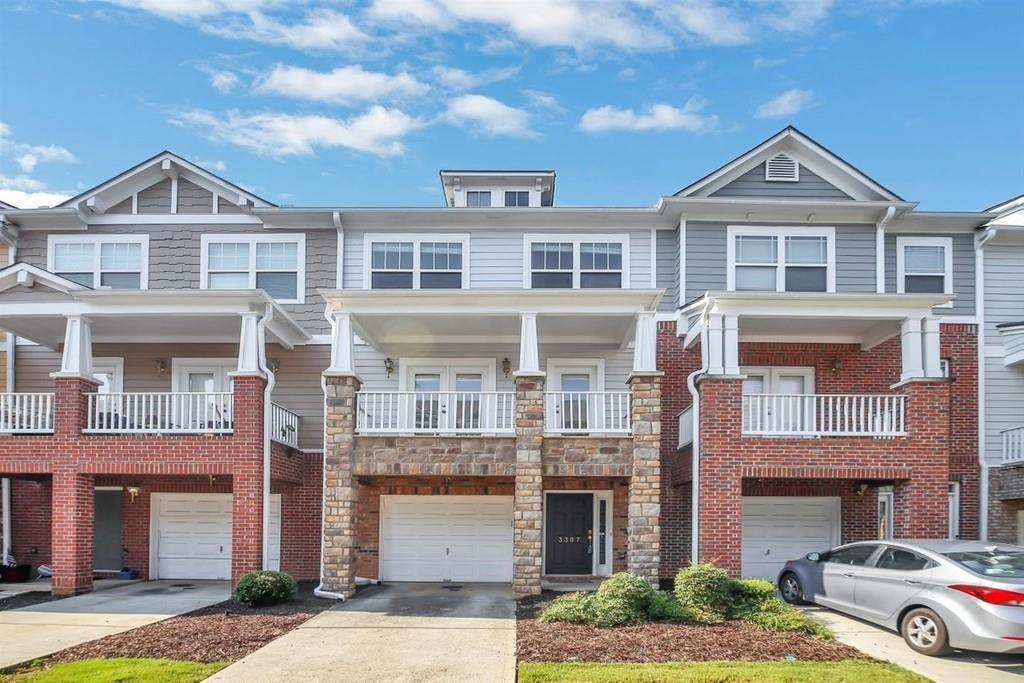Viewing Listing MLS# 360770923
Alpharetta, GA 30005
- 3Beds
- 3Full Baths
- 1Half Baths
- N/A SqFt
- 2004Year Built
- 0.05Acres
- MLS# 360770923
- Residential
- Townhouse
- Active
- Approx Time on Market6 months, 9 days
- AreaN/A
- CountyFulton - GA
- Subdivision wellsley
Overview
The beautiful Brick front townhome has 3 BEDROOMS AND 3 FULL AD 1 HALF BATH. It is located in one of the best school districts in the state. Gorgeous hardwood floor through the main level and the 1st-floor entrance hallway. The main level boasts a spacious living room with high ceilings. One of the most popular floor plans in the community. a gas log fireplace with brick features as the centerpiece. The open-concept dining room facilitates easy entertaining, connecting seamlessly to the kitchen with a cream color 42"" cabinet, and stainless appliances. bay window gives enough space for the breakfast table. tons of natural light provides the house with a peaceful atmosphere. a granite countertop, a pantry. The master bedroom is a retreat with a double tray ceiling and a large walk-in closet. The master bathroom has a double vanity and a separate shower buth and the tub. Located near Webb Bridge Park and Lake Winward Elementary school, a walking distance, Close access to 400, downtown Alpharetta, Emory Johns Creek Hospital, Avalon, Halcyon.
Association Fees / Info
Hoa: Yes
Hoa Fees Frequency: Monthly
Hoa Fees: 230
Community Features: Homeowners Assoc, Near Schools, Near Shopping, Near Trails/Greenway, Street Lights
Bathroom Info
Halfbaths: 1
Total Baths: 4.00
Fullbaths: 3
Room Bedroom Features: Oversized Master
Bedroom Info
Beds: 3
Building Info
Habitable Residence: Yes
Business Info
Equipment: None
Exterior Features
Fence: None
Patio and Porch: Deck, Front Porch
Exterior Features: Private Yard
Road Surface Type: None
Pool Private: No
County: Fulton - GA
Acres: 0.05
Pool Desc: None
Fees / Restrictions
Financial
Original Price: $499,000
Owner Financing: Yes
Garage / Parking
Parking Features: Attached
Green / Env Info
Green Energy Generation: None
Handicap
Accessibility Features: None
Interior Features
Security Ftr: Carbon Monoxide Detector(s), Fire Alarm
Fireplace Features: Brick, Family Room, Gas Log
Levels: Three Or More
Appliances: Dishwasher, Disposal, Dryer, Electric Cooktop, Microwave, Refrigerator
Laundry Features: In Hall, Laundry Closet, Upper Level
Interior Features: Crown Molding, Disappearing Attic Stairs, Double Vanity, Entrance Foyer, High Speed Internet, Tray Ceiling(s), Walk-In Closet(s)
Flooring: Carpet, Hardwood
Spa Features: None
Lot Info
Lot Size Source: Public Records
Lot Features: Back Yard, Landscaped
Lot Size: x
Misc
Property Attached: Yes
Home Warranty: Yes
Open House
Other
Other Structures: None
Property Info
Construction Materials: Brick
Year Built: 2,004
Property Condition: Resale
Roof: Composition
Property Type: Residential Attached
Style: Townhouse, Traditional
Rental Info
Land Lease: Yes
Room Info
Kitchen Features: Cabinets White, Kitchen Island, Pantry, Stone Counters, View to Family Room
Room Master Bathroom Features: Double Vanity,Separate His/Hers,Separate Tub/Showe
Room Dining Room Features: Dining L,Open Concept
Special Features
Green Features: None
Special Listing Conditions: None
Special Circumstances: None
Sqft Info
Building Area Total: 2019
Building Area Source: Owner
Tax Info
Tax Amount Annual: 4029
Tax Year: 2,023
Tax Parcel Letter: 11-0540-0231-118-5
Unit Info
Utilities / Hvac
Cool System: Central Air
Electric: 110 Volts
Heating: Central, Natural Gas
Utilities: Cable Available, Electricity Available, Natural Gas Available, Phone Available, Sewer Available, Water Available
Sewer: Public Sewer
Waterfront / Water
Water Body Name: None
Water Source: Public
Waterfront Features: None
Directions
GPA freindlyListing Provided courtesy of Heritage Ga. Realtors
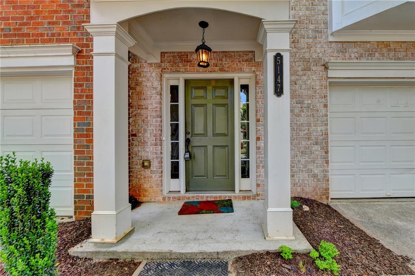
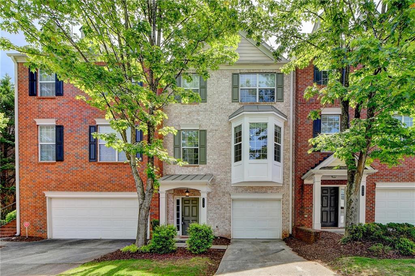
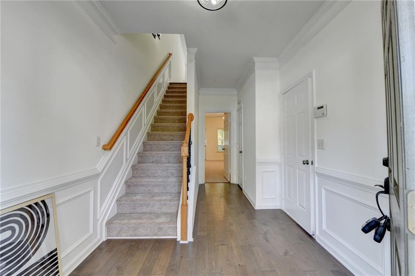
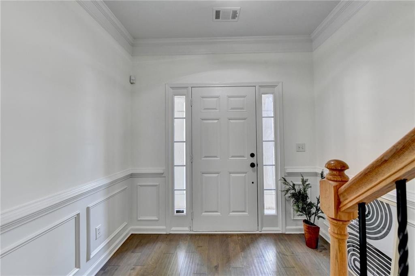
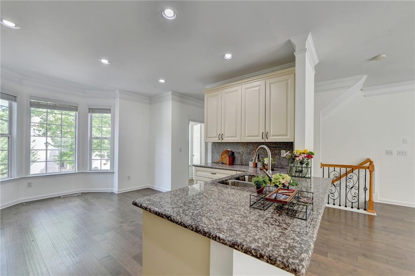
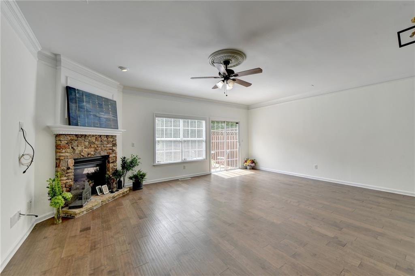
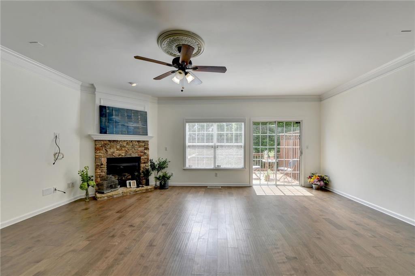
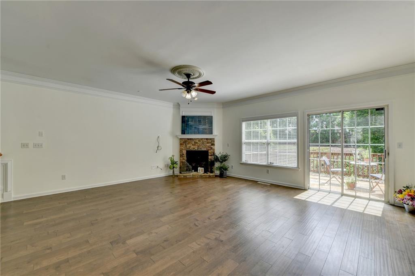
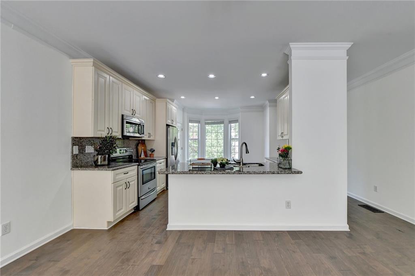
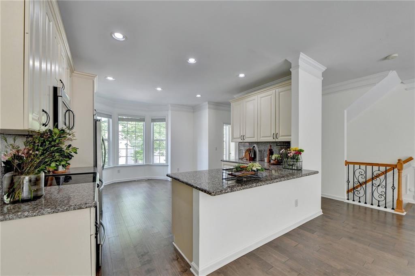
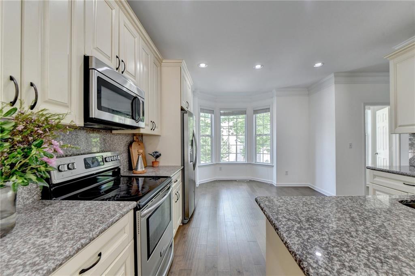
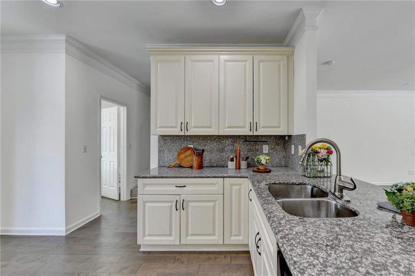
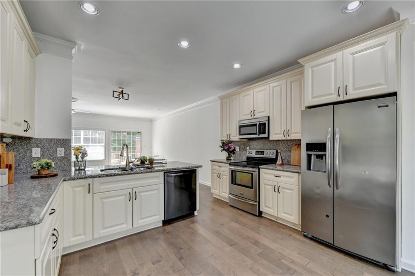
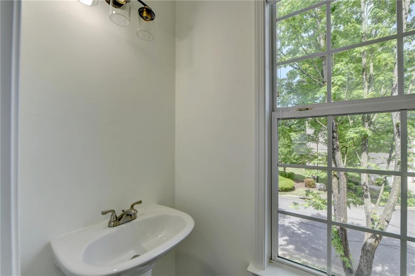
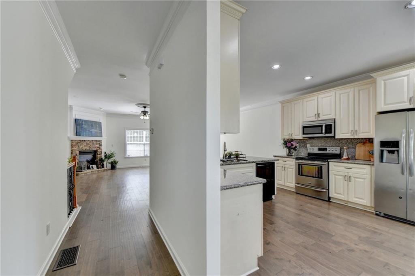
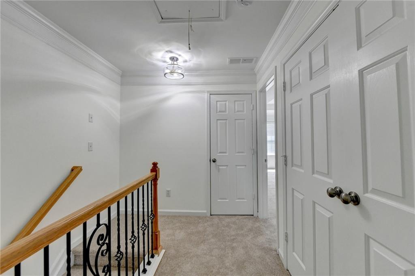
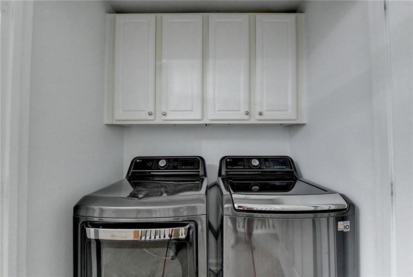
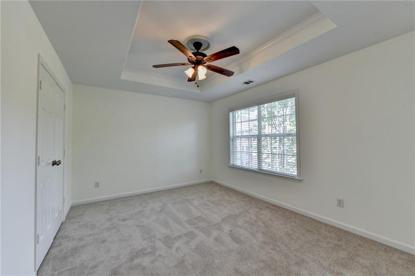
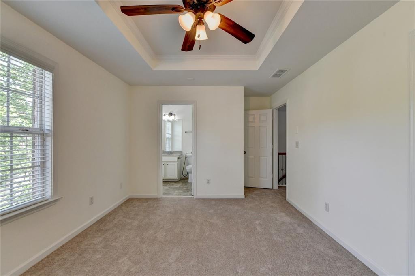
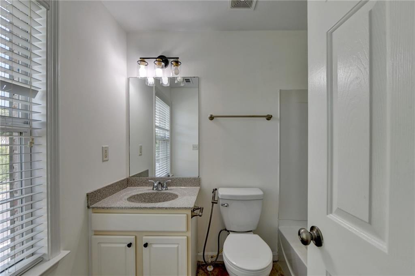
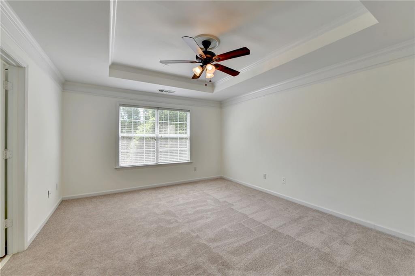
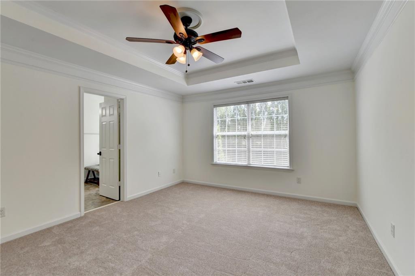
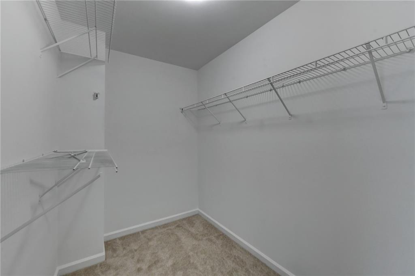
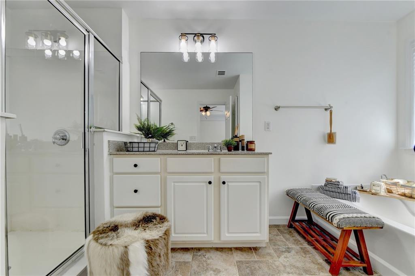
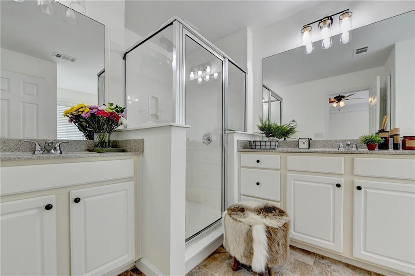
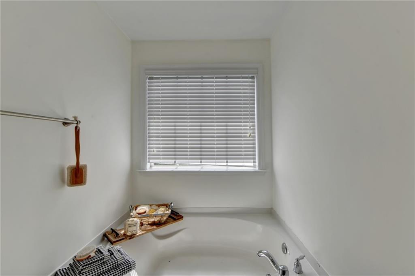
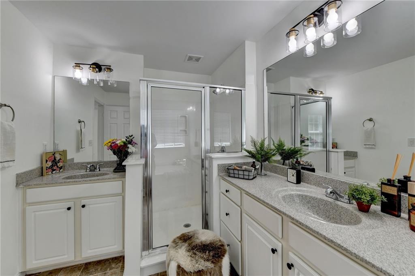
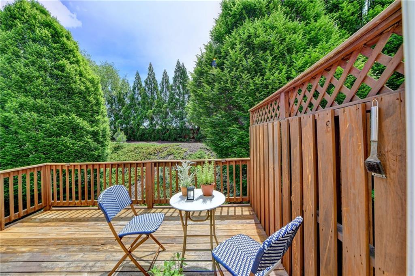
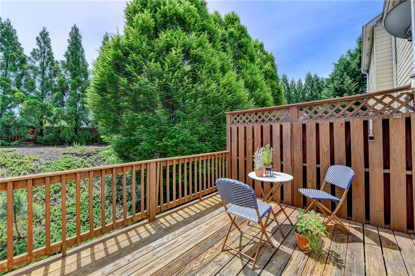
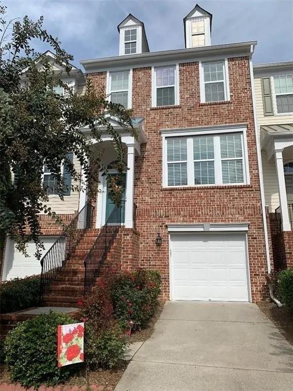
 MLS# 408784886
MLS# 408784886 