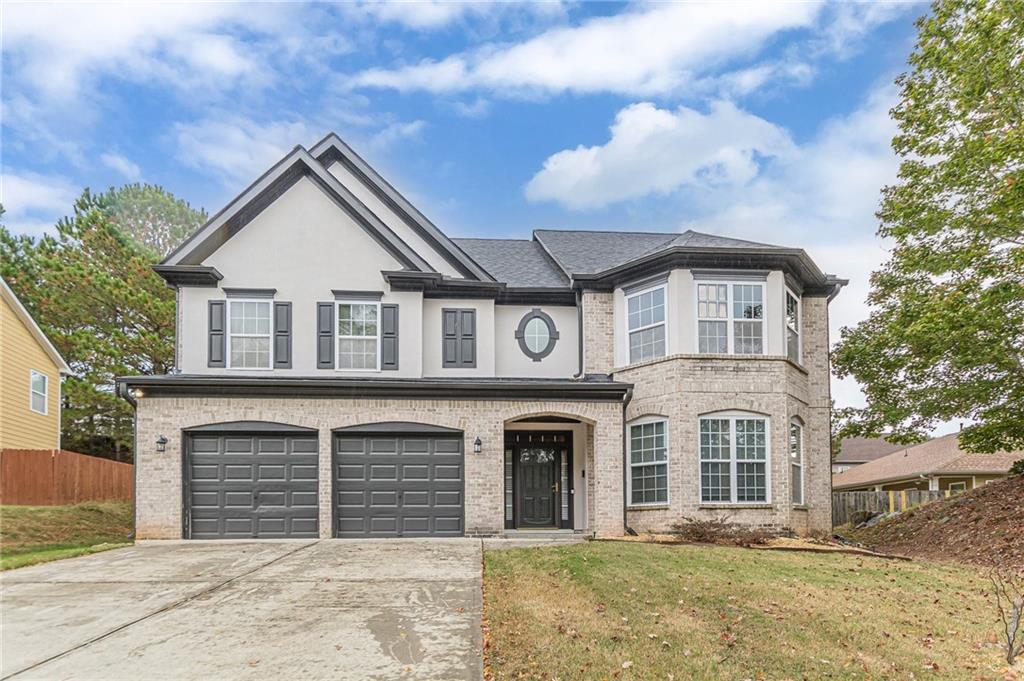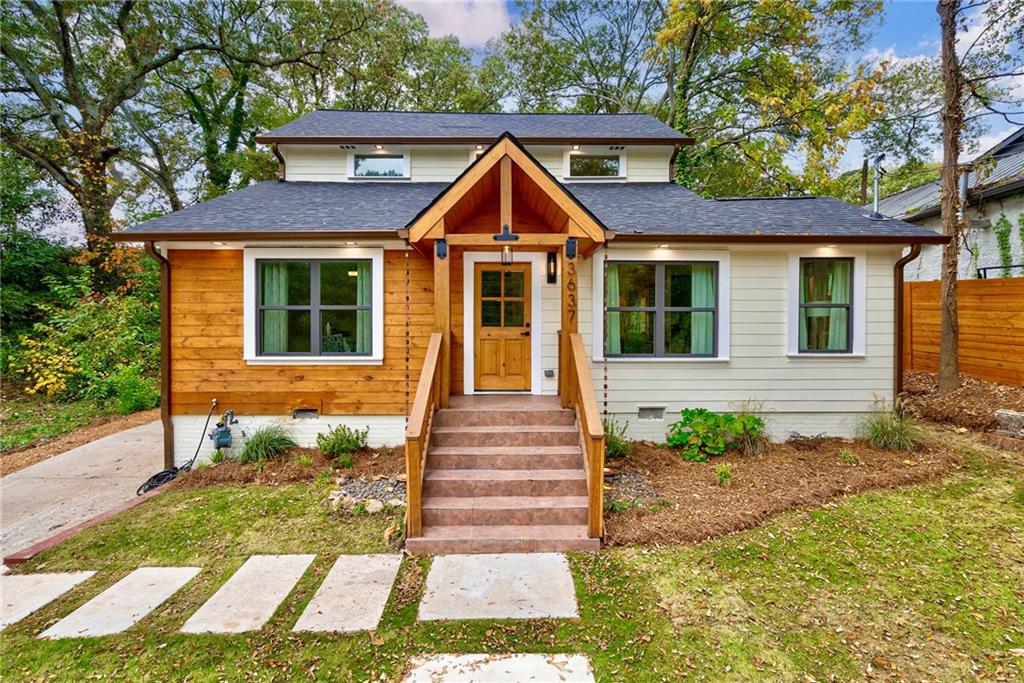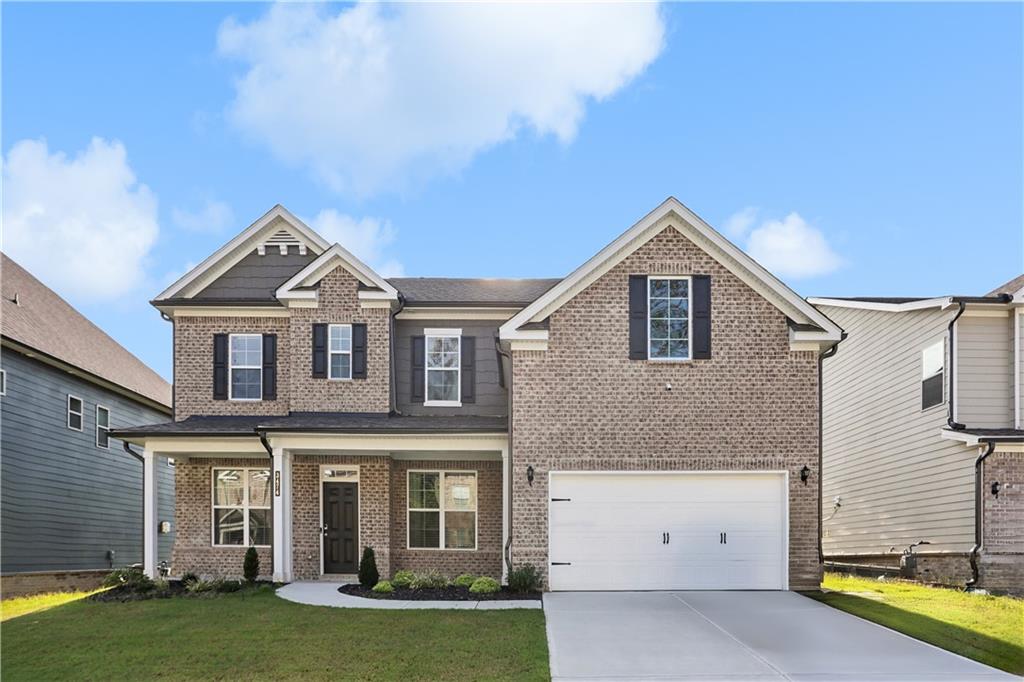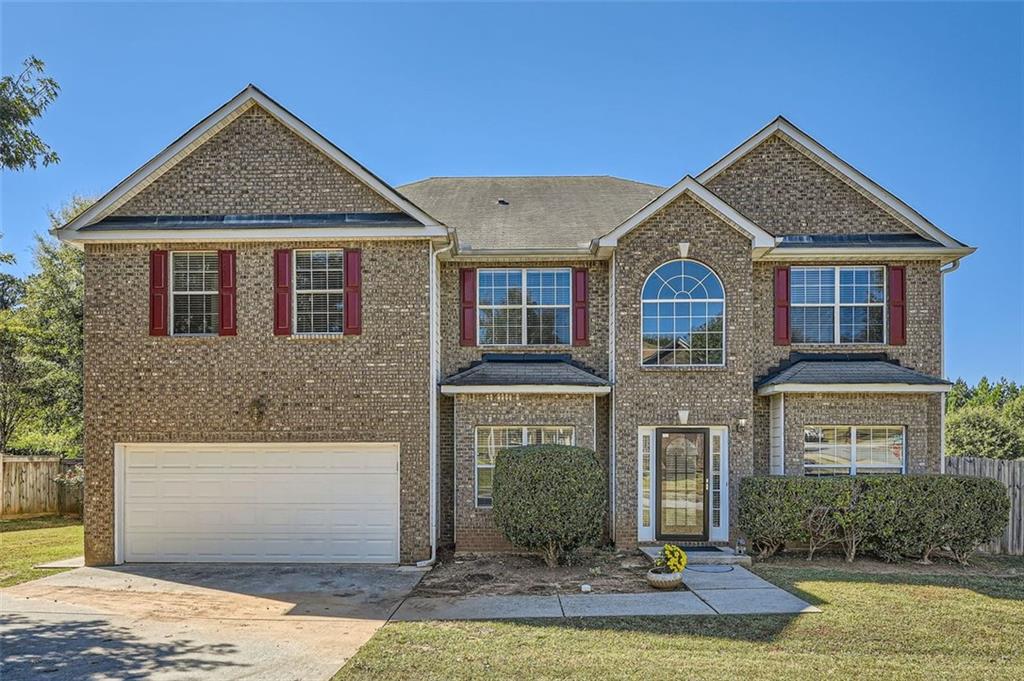Viewing Listing MLS# 389276874
Atlanta, GA 30310
- 5Beds
- 3Full Baths
- N/AHalf Baths
- N/A SqFt
- 2005Year Built
- 0.21Acres
- MLS# 389276874
- Residential
- Single Family Residence
- Active
- Approx Time on Market4 months, 23 days
- AreaN/A
- CountyFulton - GA
- Subdivision West End
Overview
Welcome to your dream home! This spacious residence offers just under 3,000 sq. ft. of luxurious, modern living and is ready for you to move in. Located on a desirable corner lot, this five-bedroom, three-bathroom home was meticulously renovated in 2024, ensuring contemporary comfort at its finest.As you enter, a split foyer guides you into the main living areas. The gourmet kitchen, with its vaulted ceilings, granite countertops, soft-close cabinetry, and state-of-the-art stainless steel appliances, is a culinary enthusiasts dream. The breakfast bar, with seating for four, is perfect for casual dining and family gatherings. Rich hardwood floors flow throughout, adding to the homes elegant, cohesive design.Recessed LED lighting throughout the living areas and finished basement creates a warm, inviting ambiance. The primary bedroom serves as a peaceful retreat, featuring coffered ceilings, a spacious layout, and a luxurious bathroom with a spa-like soaking tub and premium shower. Walk-in closets offer ample storage space.The fully finished basement is versatile and ready for your needs, with hookups for a refrigerator waterline, electric stove, and hood exhaust fan. Outside, the expansive backyard is a true oasis, complete with a new concrete patio and fenced yard, perfect for entertaining or relaxing.This home is equipped with modern conveniences, including new fixtures, a brand-new roof, fresh interior and exterior paint, and a smart home security system. Public sewer and water services add to the propertys convenience. Ideally located just minutes from I-20, I-85, John A. White Golf Course, Lee + White Atlanta, the BeltLine 0 Mile Marker, and Hartsfield-Jackson Atlanta International Airport, this prime location offers easy access to recreation and travel.Dont miss the chance to own this beautifully updated home with stunning hardwood floors and a welcoming split foyer. Schedule a showing today and explore all the wonderful features this property has to offer!
Association Fees / Info
Hoa: No
Community Features: None
Bathroom Info
Total Baths: 3.00
Fullbaths: 3
Room Bedroom Features: Oversized Master
Bedroom Info
Beds: 5
Building Info
Habitable Residence: No
Business Info
Equipment: None
Exterior Features
Fence: Back Yard, Wood
Patio and Porch: Front Porch, Rear Porch
Exterior Features: Private Yard, Rain Gutters
Road Surface Type: Asphalt
Pool Private: No
County: Fulton - GA
Acres: 0.21
Pool Desc: None
Fees / Restrictions
Financial
Original Price: $585,000
Owner Financing: No
Garage / Parking
Parking Features: Driveway
Green / Env Info
Green Energy Generation: None
Handicap
Accessibility Features: Accessible Doors
Interior Features
Security Ftr: Carbon Monoxide Detector(s)
Fireplace Features: Family Room
Levels: Two
Appliances: Dishwasher, Disposal, Electric Oven, Electric Range, Electric Water Heater, Microwave, Refrigerator
Laundry Features: Electric Dryer Hookup, In Hall
Interior Features: Coffered Ceiling(s)
Flooring: Hardwood, Laminate
Spa Features: None
Lot Info
Lot Size Source: Public Records
Lot Features: Corner Lot
Lot Size: x
Misc
Property Attached: No
Home Warranty: No
Open House
Other
Other Structures: Other
Property Info
Construction Materials: Vinyl Siding
Year Built: 2,005
Property Condition: Updated/Remodeled
Roof: Shingle
Property Type: Residential Detached
Style: Craftsman, Modern, Traditional
Rental Info
Land Lease: No
Room Info
Kitchen Features: Breakfast Bar, Cabinets White, Pantry, Stone Counters
Room Master Bathroom Features: Separate Tub/Shower,Vaulted Ceiling(s)
Room Dining Room Features: Open Concept
Special Features
Green Features: Appliances, Roof, Water Heater
Special Listing Conditions: None
Special Circumstances: None
Sqft Info
Building Area Total: 2780
Building Area Source: Public Records
Tax Info
Tax Amount Annual: 4619
Tax Year: 2,023
Tax Parcel Letter: 14-0139-0005-151-1
Unit Info
Utilities / Hvac
Cool System: Central Air, Electric
Electric: Other
Heating: Central, Electric, Zoned
Utilities: Cable Available, Electricity Available, Natural Gas Available, Phone Available, Sewer Available, Underground Utilities, Water Available
Sewer: Public Sewer
Waterfront / Water
Water Body Name: None
Water Source: Public
Waterfront Features: None
Schools
Elem: Tuskegee Airman Global Academy
Middle: Herman J. Russell West End Academy
High: Booker T. Washington
Directions
Gps Friendly.Listing Provided courtesy of Keller Williams Realty Peachtree Rd.
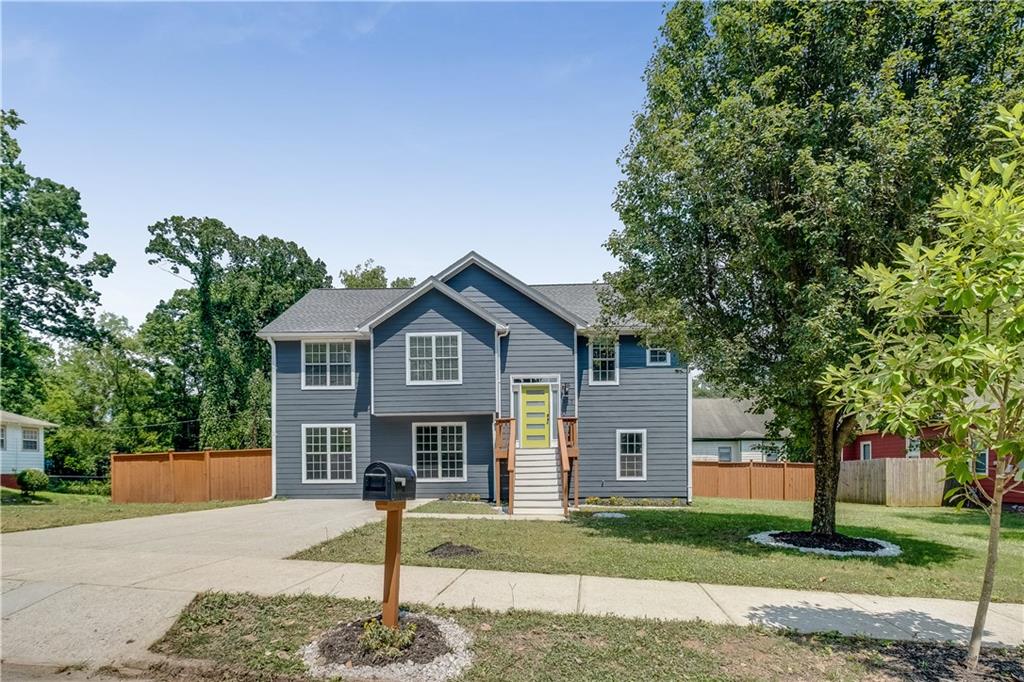
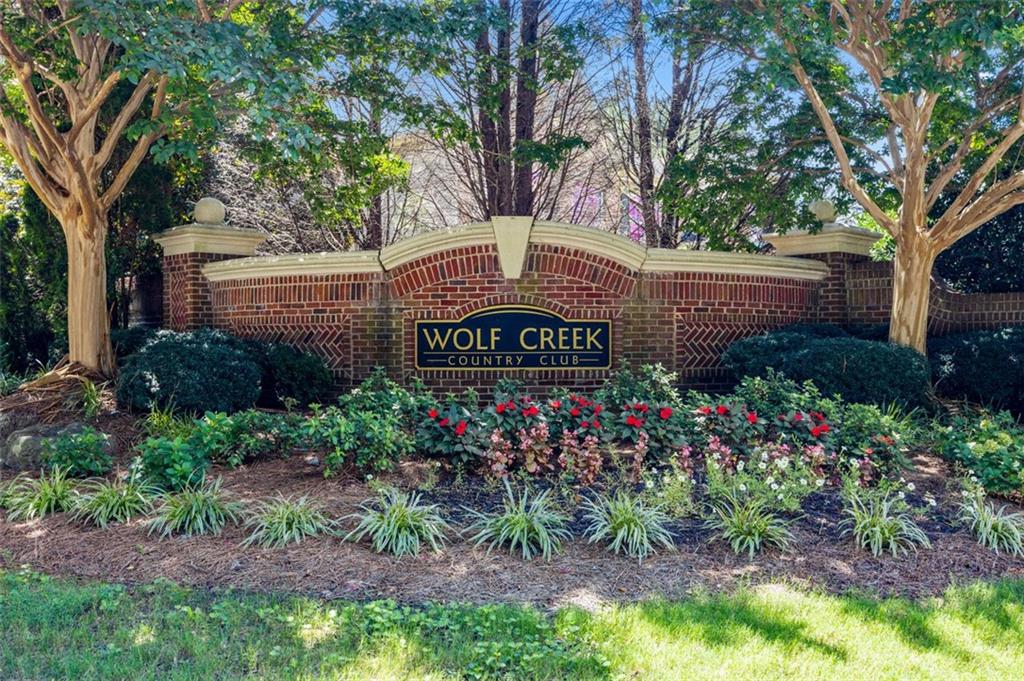
 MLS# 410963173
MLS# 410963173 