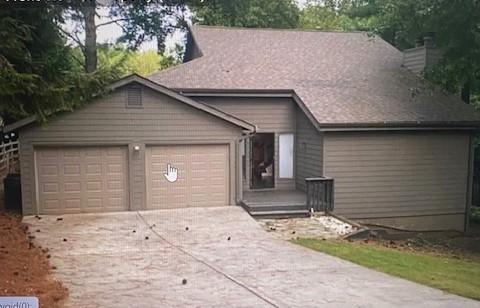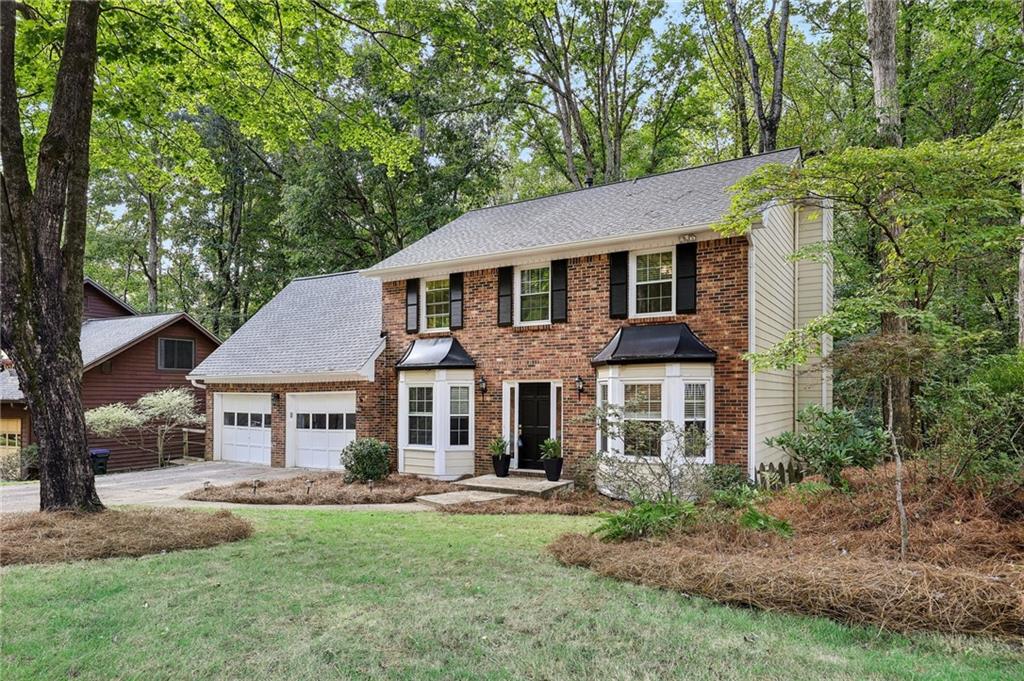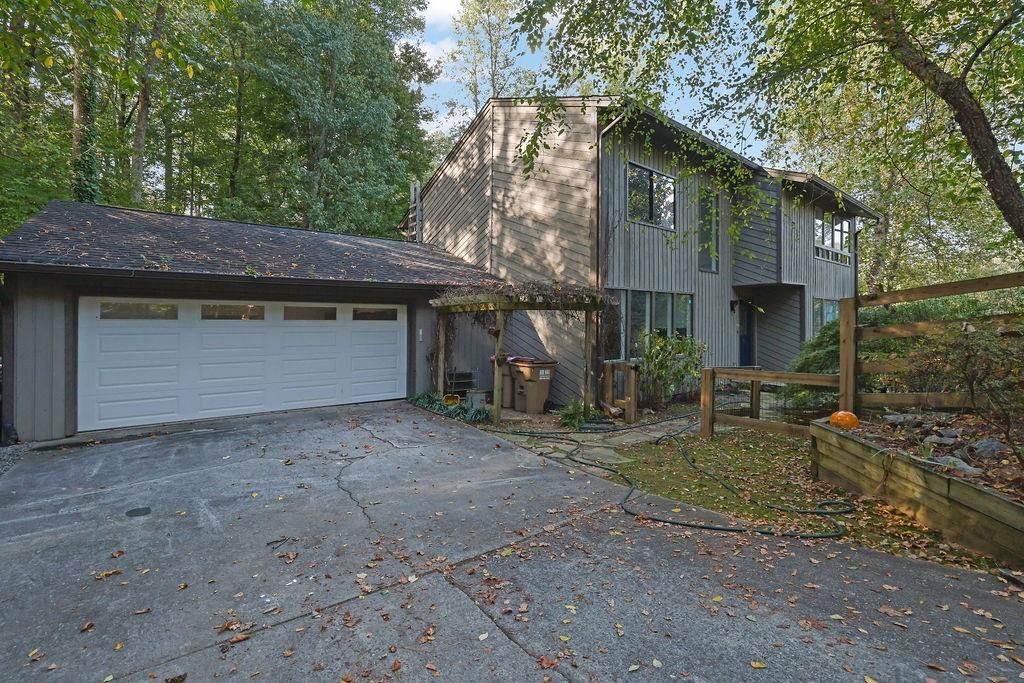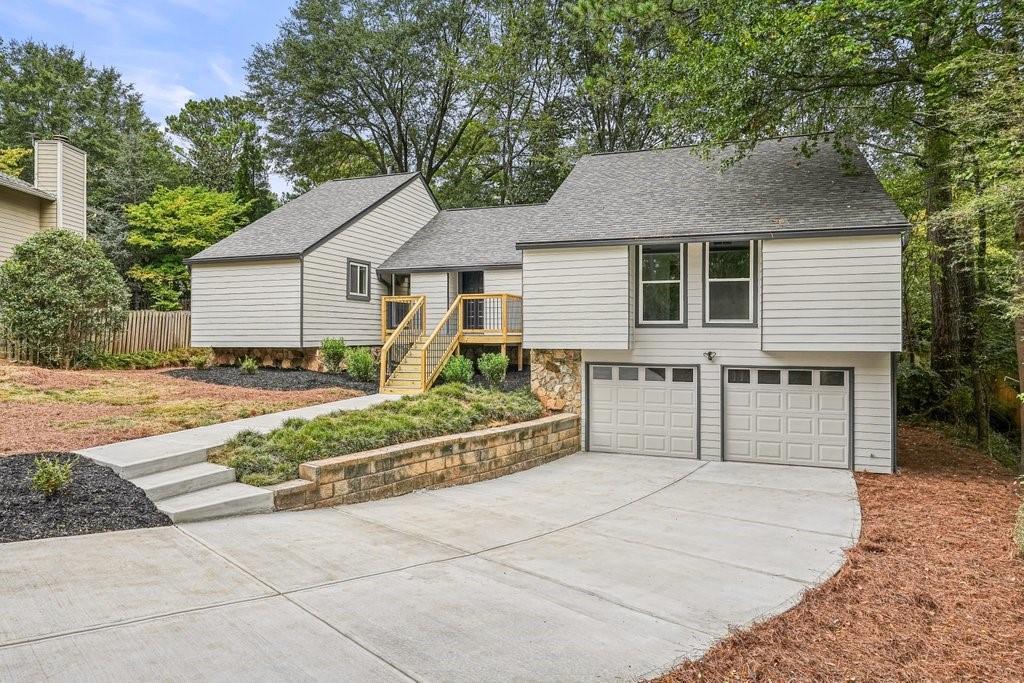Viewing Listing MLS# 389034978
Roswell, GA 30075
- 4Beds
- 2Full Baths
- 1Half Baths
- N/A SqFt
- 1985Year Built
- 0.41Acres
- MLS# 389034978
- Residential
- Single Family Residence
- Active
- Approx Time on Market4 months, 27 days
- AreaN/A
- CountyFulton - GA
- Subdivision Highland Colony
Overview
Nestled in your own private neck of the woods. Walking distance to Leita Thompson Park Roswell's best park! Large 4 bedroom home with a large bonus room with two closets and built in drawers, window seat and a computer desk. Master bedroom with trey ceiling, walk in closet, double vanities, low flush European toilets, deep soak tub and separate shower. New exotic hand scraped hardwoods in dining room, living room and den. Marble surround wood burning fireplace. Newer hvac systems and hot water heater. Travertine tile back splash with stone countertops and double ogee edges in the kitchen with black/stainless steel appliances. Beautiful bay windows flood the home with sunlight. Spacious breakfast area with a large bay window viewing the woods and the deer who wander through. Oversized deck added with french door access from both ends of the main level. Exterior is hardcoat stucco.
Association Fees / Info
Hoa: Yes
Hoa Fees Frequency: Annually
Hoa Fees: 825
Community Features: Clubhouse, Homeowners Assoc, Near Trails/Greenway, Pool, Near Shopping, Street Lights, Tennis Court(s)
Association Fee Includes: Maintenance Grounds, Swim, Tennis
Bathroom Info
Halfbaths: 1
Total Baths: 3.00
Fullbaths: 2
Room Bedroom Features: Oversized Master, Split Bedroom Plan
Bedroom Info
Beds: 4
Building Info
Habitable Residence: Yes
Business Info
Equipment: None
Exterior Features
Fence: None
Patio and Porch: Deck, Patio
Exterior Features: Private Yard
Road Surface Type: Asphalt
Pool Private: No
County: Fulton - GA
Acres: 0.41
Pool Desc: None
Fees / Restrictions
Financial
Original Price: $619,900
Owner Financing: Yes
Garage / Parking
Parking Features: Driveway, Garage, Garage Door Opener, Garage Faces Front
Green / Env Info
Green Energy Generation: None
Handicap
Accessibility Features: None
Interior Features
Security Ftr: Smoke Detector(s)
Fireplace Features: Family Room, Gas Starter, Great Room
Levels: Two
Appliances: Dishwasher, Disposal, Electric Range, Electric Oven, Refrigerator, Gas Water Heater, Self Cleaning Oven
Laundry Features: Laundry Room, Main Level
Interior Features: Bookcases, Double Vanity, High Speed Internet, Entrance Foyer, Tray Ceiling(s), Walk-In Closet(s), Low Flow Plumbing Fixtures
Flooring: Carpet, Ceramic Tile, Hardwood
Spa Features: None
Lot Info
Lot Size Source: Public Records
Lot Features: Back Yard, Front Yard, Landscaped, Level, Private, Wooded
Misc
Property Attached: No
Home Warranty: Yes
Open House
Other
Other Structures: Garage(s)
Property Info
Construction Materials: Stucco
Year Built: 1,985
Property Condition: Resale
Roof: Composition, Ridge Vents
Property Type: Residential Detached
Style: Traditional
Rental Info
Land Lease: Yes
Room Info
Kitchen Features: Breakfast Room, Cabinets Stain, Pantry, Stone Counters, View to Family Room
Room Master Bathroom Features: Double Vanity,Separate Tub/Shower,Soaking Tub
Room Dining Room Features: Separate Dining Room
Special Features
Green Features: None
Special Listing Conditions: None
Special Circumstances: Owner/Agent
Sqft Info
Building Area Total: 2981
Building Area Source: Builder
Tax Info
Tax Amount Annual: 2933
Tax Year: 2,023
Tax Parcel Letter: 12-1352-0038-005-2
Unit Info
Utilities / Hvac
Cool System: Central Air, Ceiling Fan(s)
Electric: None
Heating: Forced Air, Natural Gas, Central
Utilities: Cable Available, Electricity Available, Natural Gas Available, Sewer Available, Water Available, Underground Utilities
Sewer: Public Sewer
Waterfront / Water
Water Body Name: None
Water Source: Public
Waterfront Features: None
Directions
400 to Holcumb Bridge East to Right on Mountain Park Road to Left on Old Mountain Park Road, to Left on Bridle Ridge Trace to home on the Right.Listing Provided courtesy of Coldwell Banker Realty
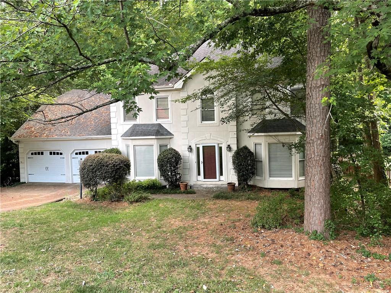
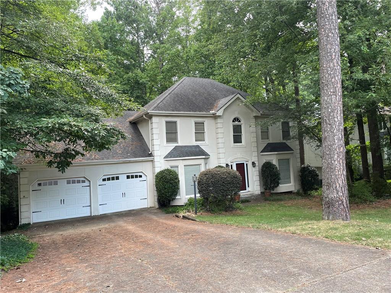
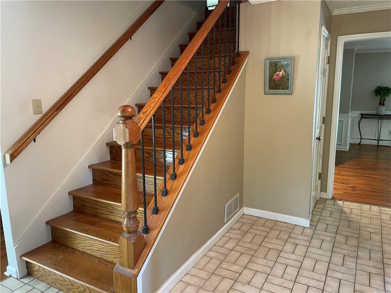
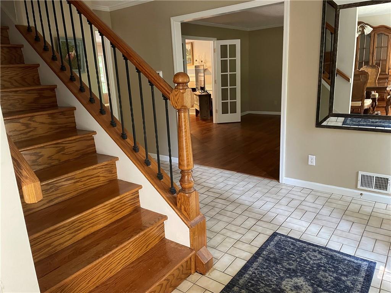
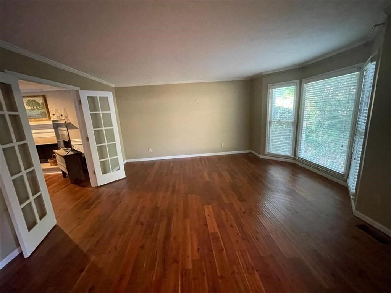
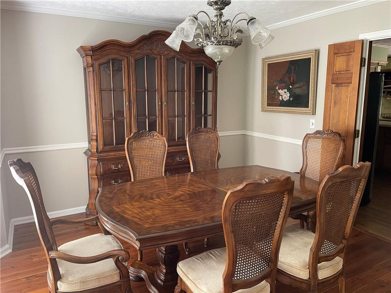
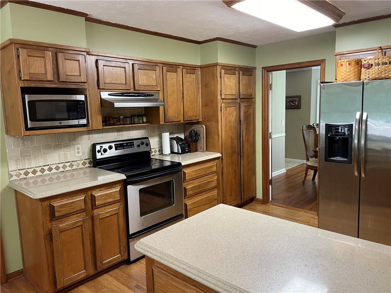
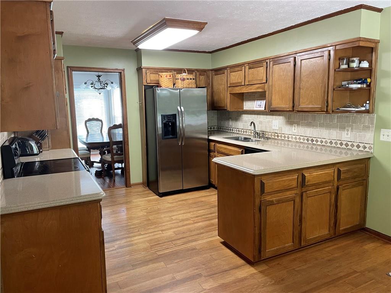
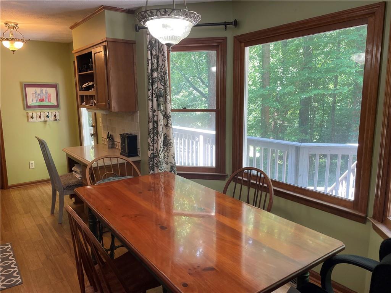
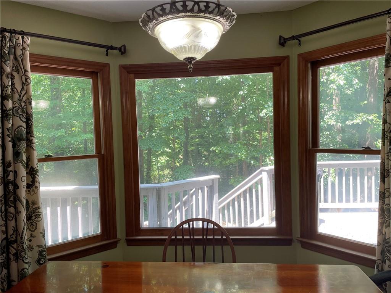
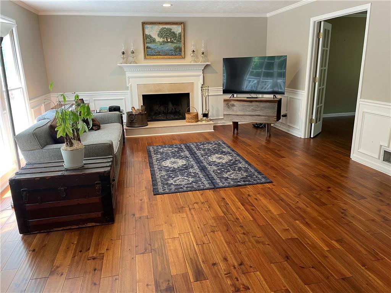
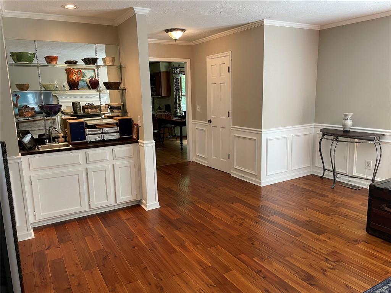
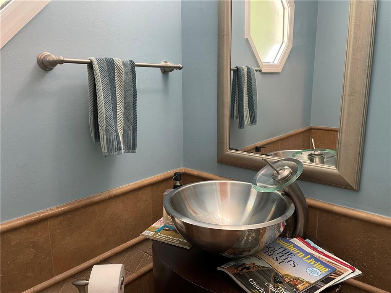
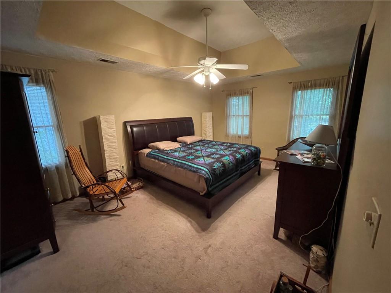
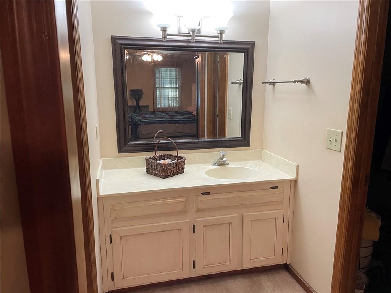
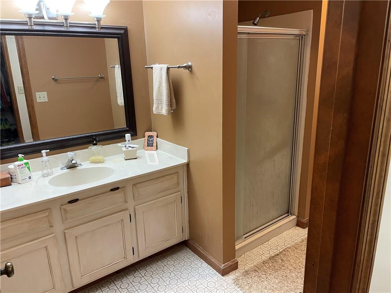
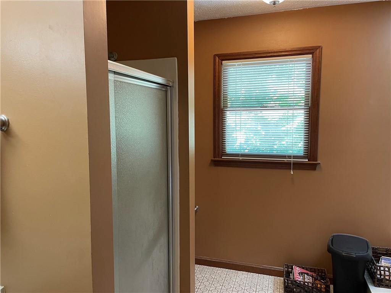
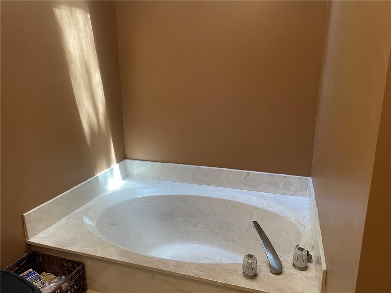
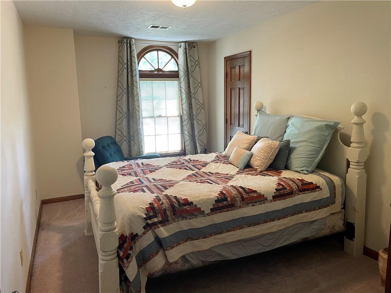
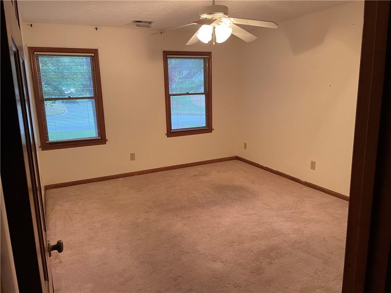
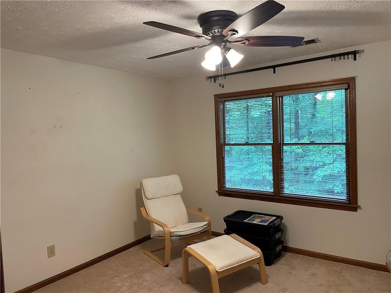
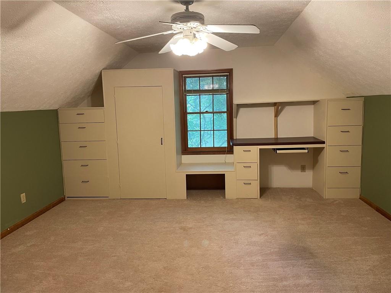
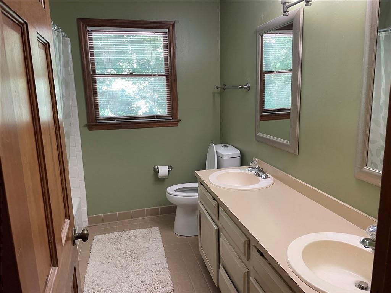
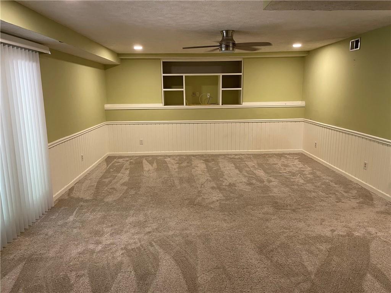
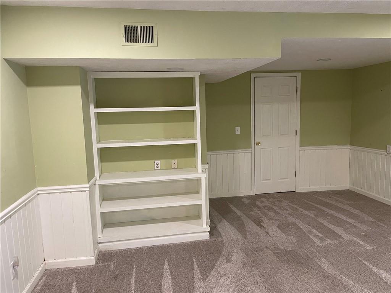
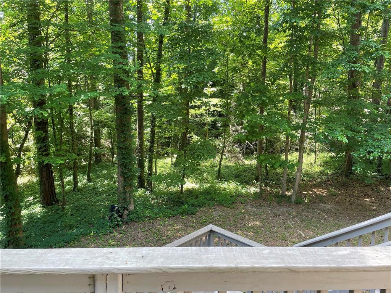
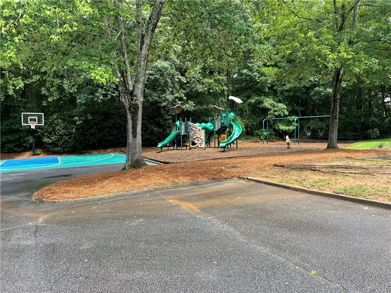
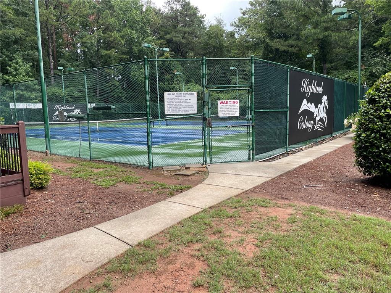
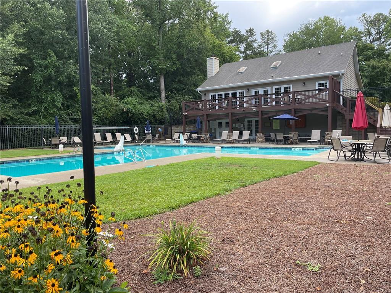
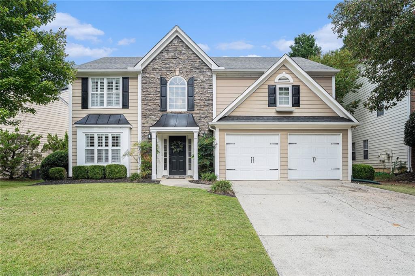
 MLS# 410998042
MLS# 410998042 