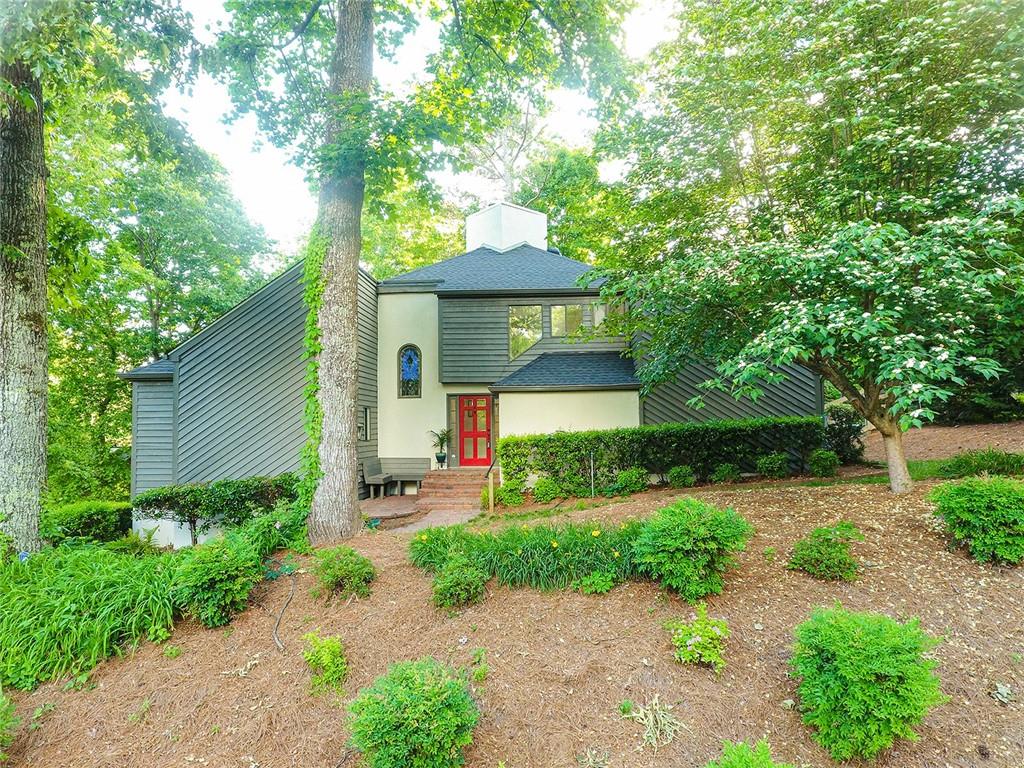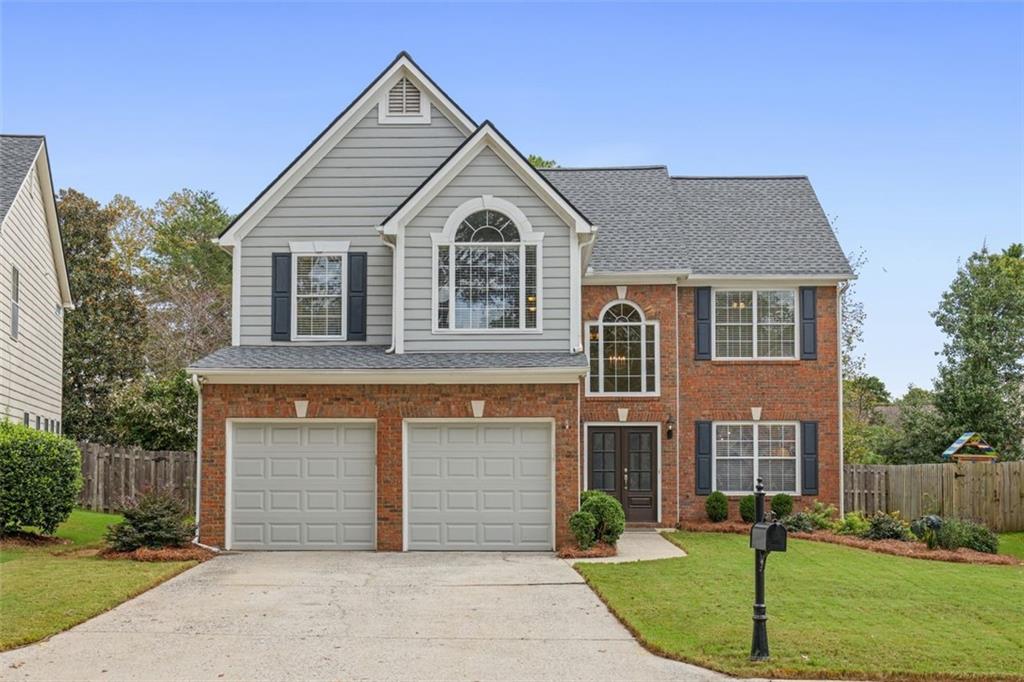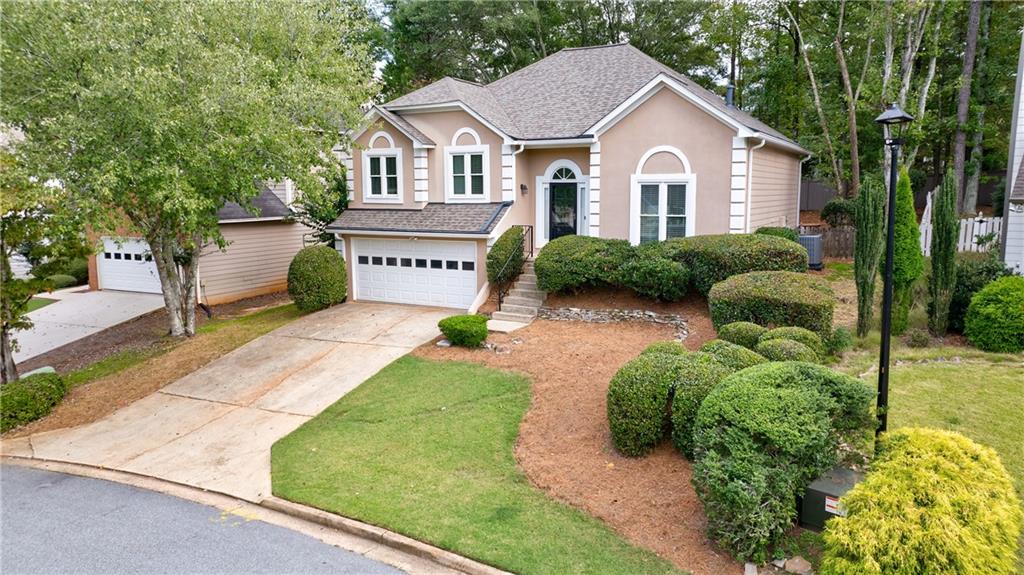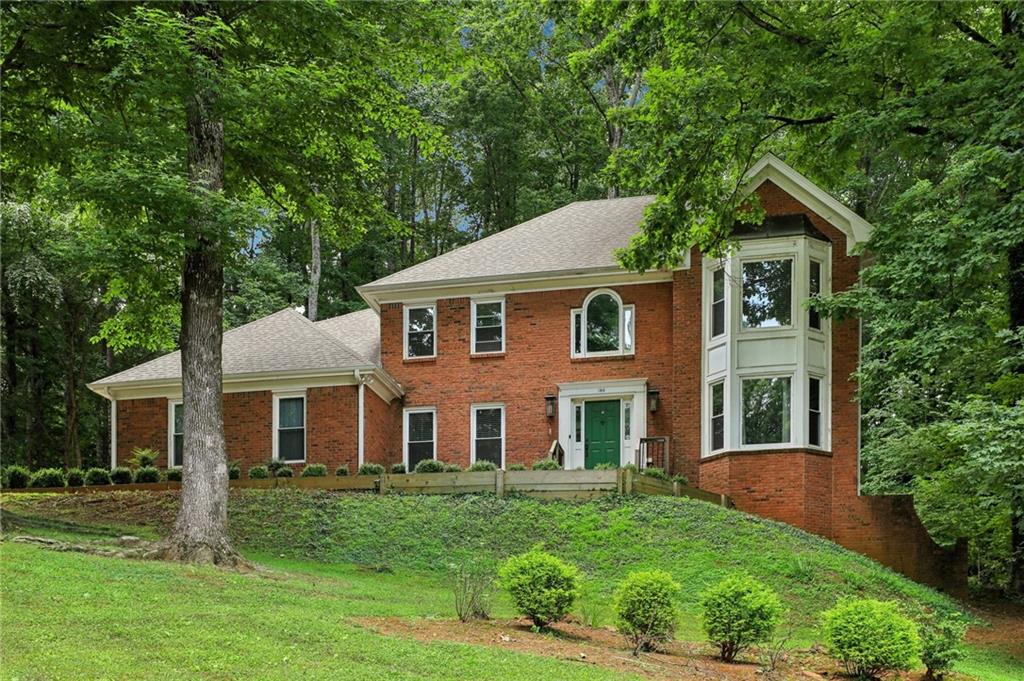Viewing Listing MLS# 410998042
Roswell, GA 30076
- 4Beds
- 2Full Baths
- 1Half Baths
- N/A SqFt
- 1996Year Built
- 0.18Acres
- MLS# 410998042
- Residential
- Single Family Residence
- Pending
- Approx Time on Market4 days
- AreaN/A
- CountyFulton - GA
- Subdivision Crabapple Lake
Overview
Welcome home to this beautifully maintained 4 Bedroom, 2.5 bath home conveniently located in sought-after Crabapple Lake. This move in ready, home is perfect to host family and friends. With an updated kitchen and large family room leading out to your covered back patio, there will be plenty of room for you and your guests. The dining room off the kitchen has custom cabinets offering plenty of storage. The private backyard is level and fenced in. The beautiful, light filled front room can be used as an office, playroom or an additional sitting room. Retreat to the owner\'s suite with a recently renovated primary bathroom. Three more bedrooms, a full bath and laundry room complete the upstairs. This wonderful neighborhood offers a great sense of community while offering great amenities. Centrally located near Crabapple, Milton, Roswell and Alpharetta, this home offers easy access to vibrant city amenities while maintaining a close distance to some Metro-Atlantas most prestigious private and public schools.
Association Fees / Info
Hoa: Yes
Hoa Fees Frequency: Annually
Hoa Fees: 700
Community Features: Playground, Pool, Clubhouse, Lake, Sidewalks, Homeowners Assoc, Near Schools, Near Shopping, Tennis Court(s)
Hoa Fees Frequency: Annually
Bathroom Info
Halfbaths: 1
Total Baths: 3.00
Fullbaths: 2
Room Bedroom Features: None
Bedroom Info
Beds: 4
Building Info
Habitable Residence: No
Business Info
Equipment: None
Exterior Features
Fence: Back Yard
Patio and Porch: Patio, Covered
Exterior Features: Private Yard
Road Surface Type: Paved
Pool Private: No
County: Fulton - GA
Acres: 0.18
Pool Desc: None
Fees / Restrictions
Financial
Original Price: $599,000
Owner Financing: No
Garage / Parking
Parking Features: Garage, Kitchen Level, Driveway, Garage Faces Front
Green / Env Info
Green Energy Generation: None
Handicap
Accessibility Features: None
Interior Features
Security Ftr: Carbon Monoxide Detector(s), Smoke Detector(s)
Fireplace Features: Family Room
Levels: Two
Appliances: Double Oven, Dishwasher, Disposal, Electric Water Heater, Microwave, Gas Range
Laundry Features: Upper Level, Laundry Room
Interior Features: Double Vanity, High Ceilings 9 ft Main, High Ceilings 9 ft Upper
Flooring: Carpet, Hardwood
Spa Features: None
Lot Info
Lot Size Source: Assessor
Lot Features: Level, Private, Back Yard, Cleared
Lot Size: X
Misc
Property Attached: No
Home Warranty: No
Open House
Other
Other Structures: None
Property Info
Construction Materials: Brick, Brick Front, Cement Siding
Year Built: 1,996
Property Condition: Resale
Roof: Composition
Property Type: Residential Detached
Style: Colonial
Rental Info
Land Lease: No
Room Info
Kitchen Features: Breakfast Bar, Cabinets White, Stone Counters, View to Family Room
Room Master Bathroom Features: Double Vanity,Soaking Tub
Room Dining Room Features: Separate Dining Room
Special Features
Green Features: None
Special Listing Conditions: None
Special Circumstances: None
Sqft Info
Building Area Total: 2164
Building Area Source: Builder
Tax Info
Tax Amount Annual: 5215
Tax Year: 2,023
Tax Parcel Letter: 12-1845-0400-069-3
Unit Info
Utilities / Hvac
Cool System: Central Air
Electric: None
Heating: Central, Forced Air
Utilities: Cable Available, Electricity Available, Natural Gas Available, Phone Available, Sewer Available
Sewer: Public Sewer
Waterfront / Water
Water Body Name: None
Water Source: Public
Waterfront Features: None
Directions
Use GPSListing Provided courtesy of Bhgre Metro Brokers
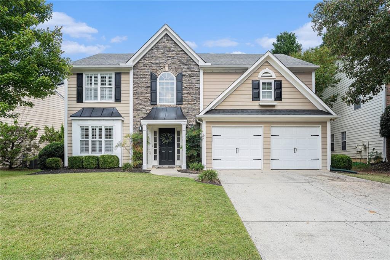
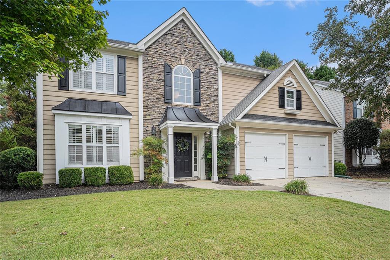
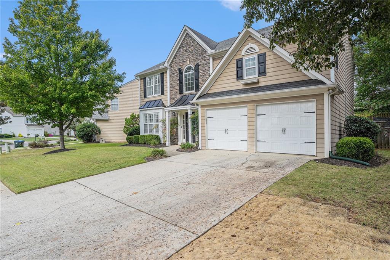
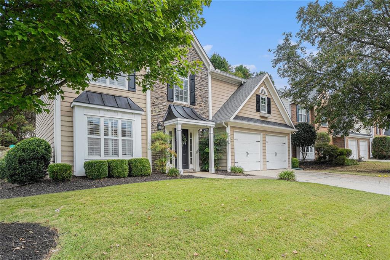
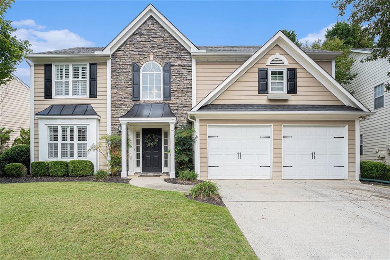
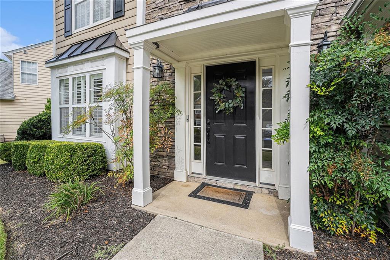
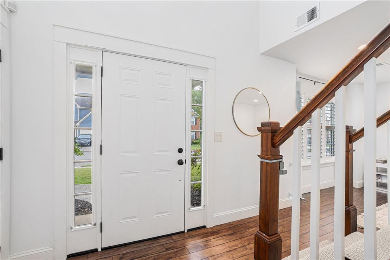
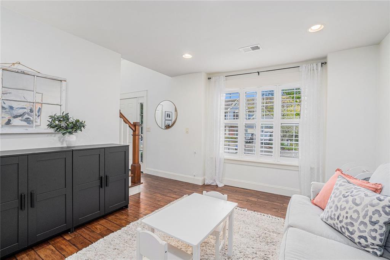
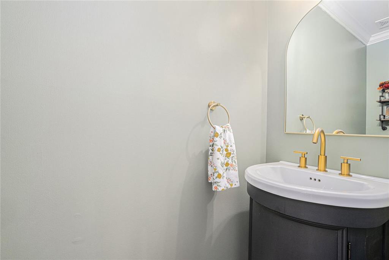
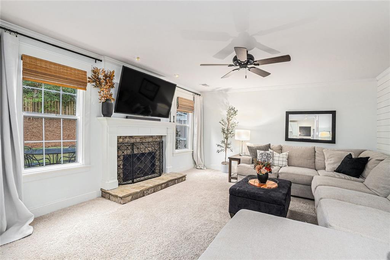
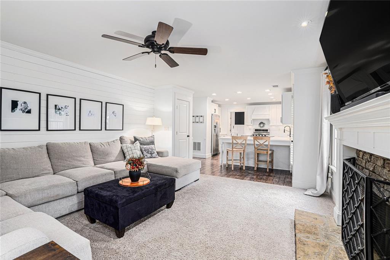
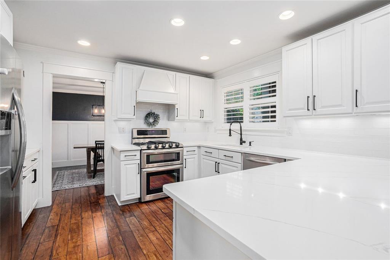
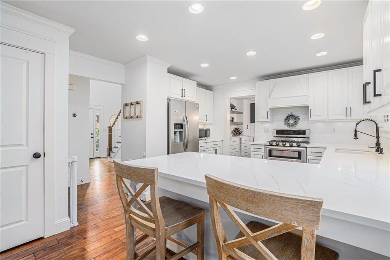
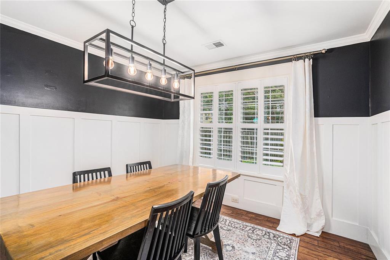
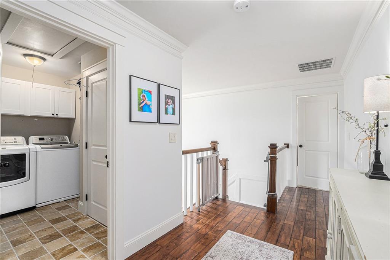
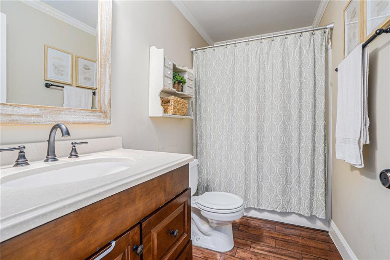
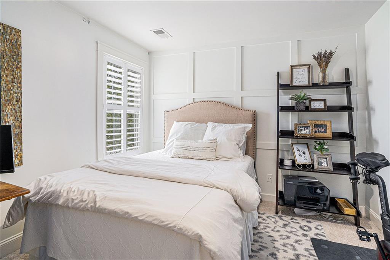
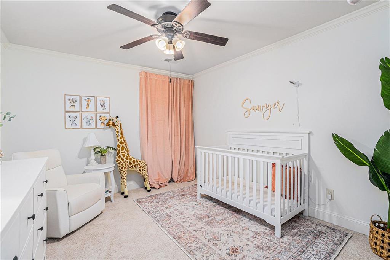
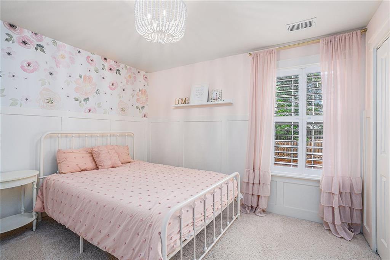
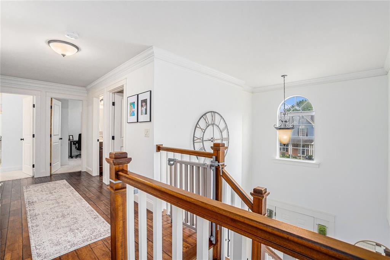
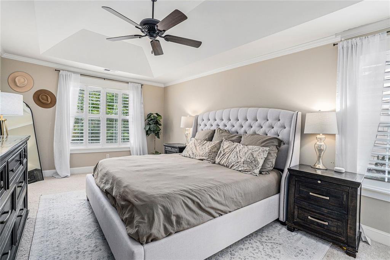
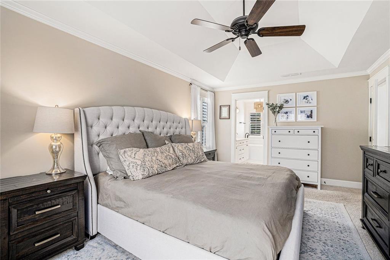
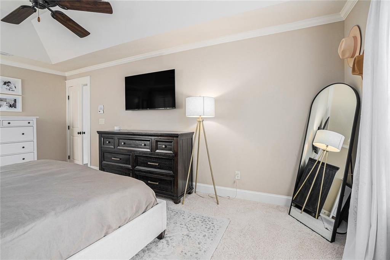
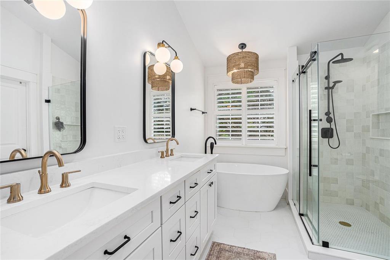
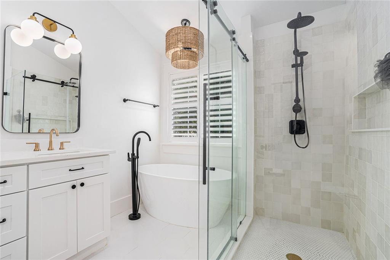
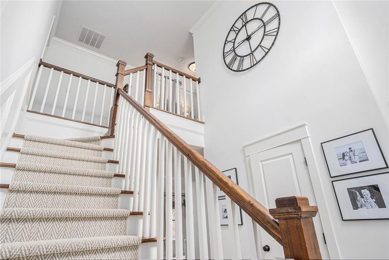
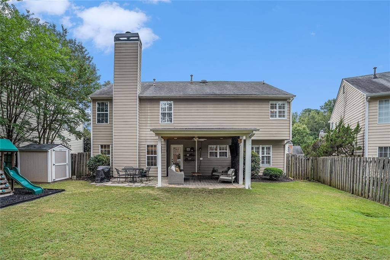
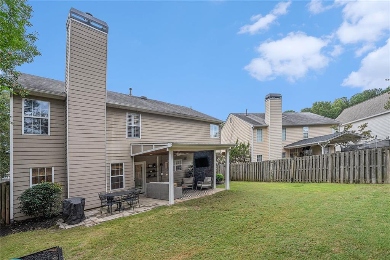
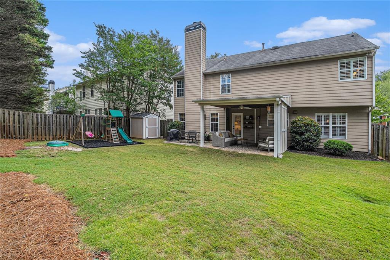
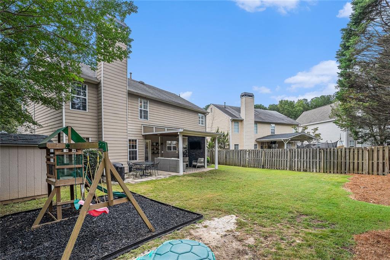
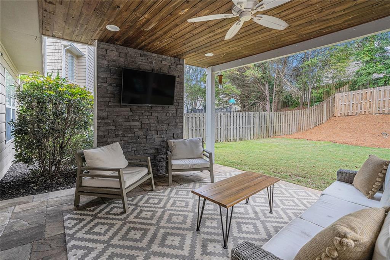
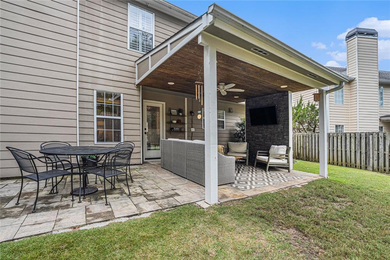
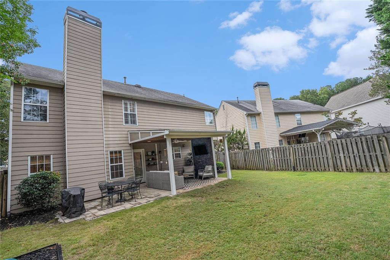
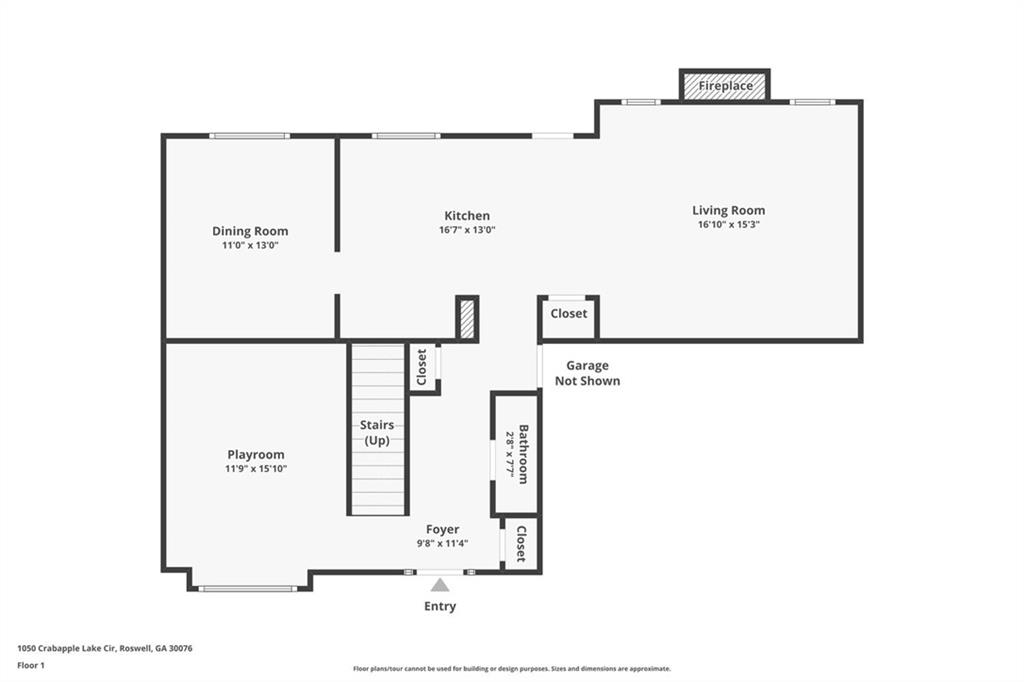
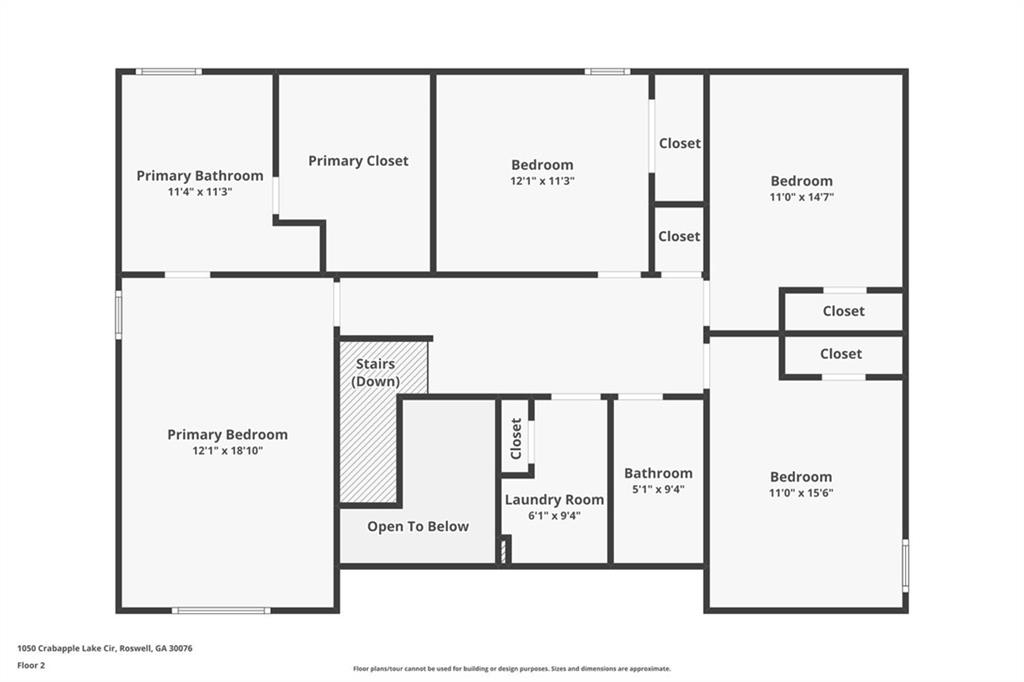
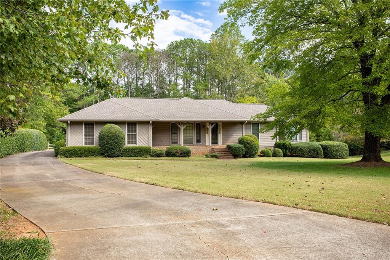
 MLS# 408516497
MLS# 408516497 