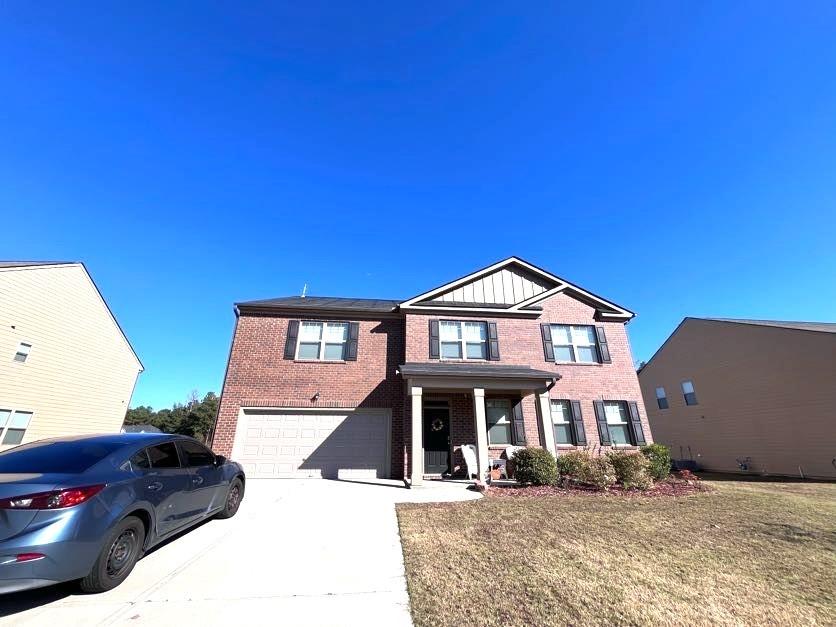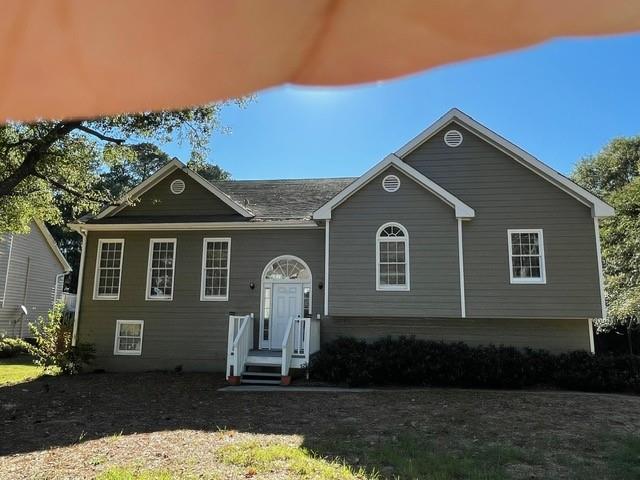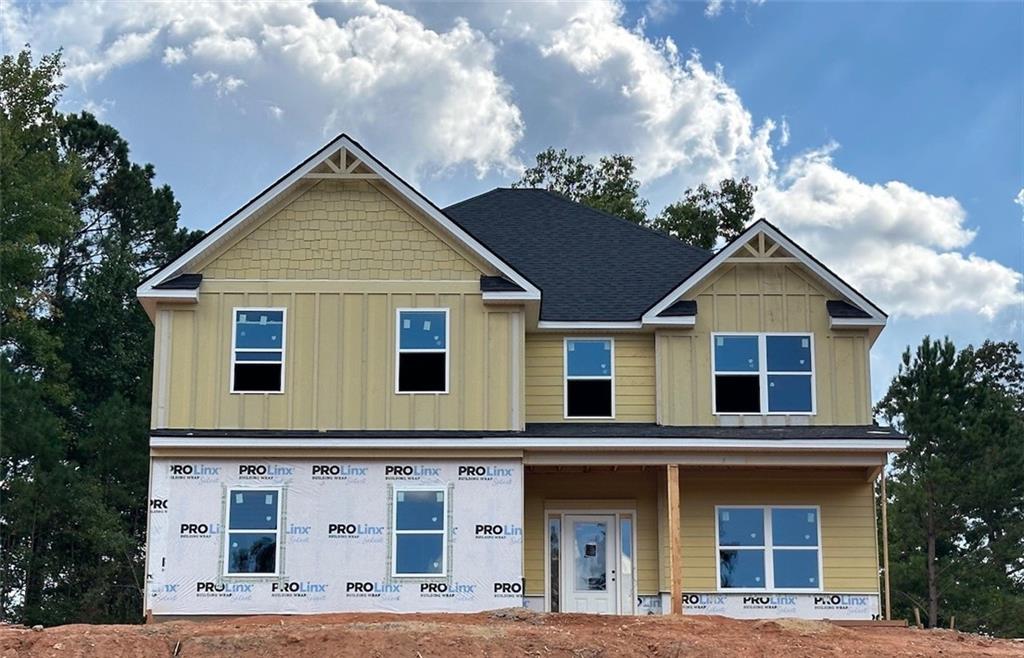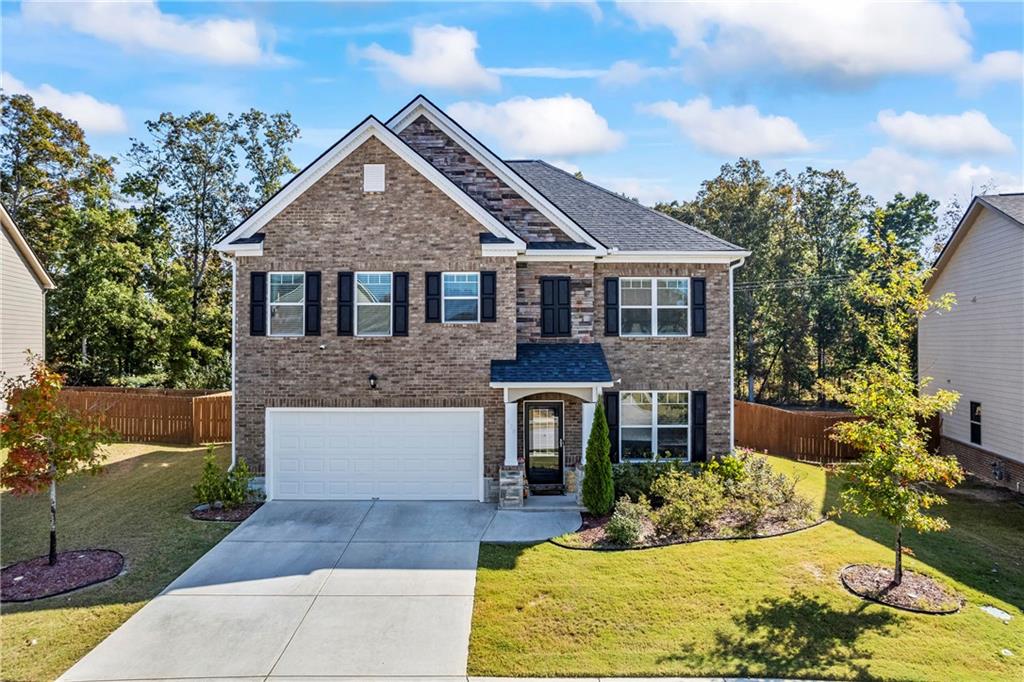Viewing Listing MLS# 387862963
Loganville, GA 30052
- 5Beds
- 3Full Baths
- N/AHalf Baths
- N/A SqFt
- 2021Year Built
- 0.18Acres
- MLS# 387862963
- Residential
- Single Family Residence
- Active
- Approx Time on Market5 months, 8 days
- AreaN/A
- CountyGwinnett - GA
- Subdivision Newbury Place
Overview
Welcome to this spacious 5-bedroom, 3-bathroom home nestled in the desirable community in Loganville! Upon entry, you'll be greeted by the spacious sitting room that seamlessly connects the open floor plan of the living, dining, and kitchen areas. This bonus room can be used as exercise room, office or playroom! Move into the bright and open living space, perfect for hosting gatherings or simply unwinding after a long day. The modern kitchen is a chef's delight and focal point of the home, featuring sleek granite countertops, large island with bar seating, upgraded stainless steel appliances, and ample cabinet space for all your culinary needs. Not to mention, a large pantry! The main level features a bedroom and a full bathroom, providing flexibility for guests. Upstairs, discover four additional bedrooms and a spacious light filled loft that can be used as an additional living space. The thoughtful design ensures privacy and convenience for every member of the household. The expansive master suite offers a private sanctuary with its own well-appointed bathroom and generous walk-in closet space. Outside, the property boasts a serene backyard, ideal for outdoor relaxation and entertaining. Enjoy the luxury of a community pool, providing a refreshing retreat just steps away from home. Located in close proximity to local amenities, schools, and parks, this home offers the perfect combination of comfort and convenience.
Association Fees / Info
Hoa: Yes
Hoa Fees Frequency: Annually
Hoa Fees: 620
Community Features: Homeowners Assoc, Near Public Transport, Near Schools, Near Shopping, Pool
Association Fee Includes: Swim
Bathroom Info
Main Bathroom Level: 1
Total Baths: 3.00
Fullbaths: 3
Room Bedroom Features: Oversized Master
Bedroom Info
Beds: 5
Building Info
Habitable Residence: Yes
Business Info
Equipment: None
Exterior Features
Fence: Back Yard
Patio and Porch: Patio
Exterior Features: None
Road Surface Type: Paved
Pool Private: No
County: Gwinnett - GA
Acres: 0.18
Pool Desc: None
Fees / Restrictions
Financial
Original Price: $435,000
Owner Financing: Yes
Garage / Parking
Parking Features: Attached, Driveway, Garage, Garage Faces Front, Level Driveway, On Street
Green / Env Info
Green Energy Generation: None
Handicap
Accessibility Features: None
Interior Features
Security Ftr: Carbon Monoxide Detector(s), Smoke Detector(s)
Fireplace Features: None
Levels: Two
Appliances: Dishwasher, Disposal, Dryer, Electric Range, Microwave, Refrigerator, Self Cleaning Oven, Washer
Laundry Features: In Hall, Laundry Room, Upper Level
Interior Features: High Ceilings 9 ft Lower, High Ceilings 9 ft Main, High Ceilings 9 ft Upper, High Speed Internet, Low Flow Plumbing Fixtures, Walk-In Closet(s)
Flooring: Carpet, Ceramic Tile, Hardwood
Spa Features: None
Lot Info
Lot Size Source: Public Records
Lot Features: Back Yard, Front Yard, Landscaped, Level, Private
Lot Size: x
Misc
Property Attached: No
Home Warranty: Yes
Open House
Other
Other Structures: None
Property Info
Construction Materials: Brick, HardiPlank Type
Year Built: 2,021
Property Condition: Resale
Roof: Composition, Shingle
Property Type: Residential Detached
Style: Traditional
Rental Info
Land Lease: Yes
Room Info
Kitchen Features: Breakfast Bar, Cabinets White, Eat-in Kitchen, Kitchen Island, Pantry Walk-In, Stone Counters, View to Family Room
Room Master Bathroom Features: Shower Only
Room Dining Room Features: Open Concept
Special Features
Green Features: None
Special Listing Conditions: None
Special Circumstances: None
Sqft Info
Building Area Total: 2804
Building Area Source: Public Records
Tax Info
Tax Amount Annual: 4986
Tax Year: 2,023
Tax Parcel Letter: R5098-337
Unit Info
Utilities / Hvac
Cool System: Ceiling Fan(s), Central Air
Electric: 110 Volts, 220 Volts in Laundry
Heating: Electric, Forced Air, Heat Pump
Utilities: Cable Available, Electricity Available, Phone Available, Sewer Available, Underground Utilities, Water Available
Sewer: Public Sewer
Waterfront / Water
Water Body Name: None
Water Source: Public
Waterfront Features: None
Directions
Use GPSListing Provided courtesy of Beacham And Company
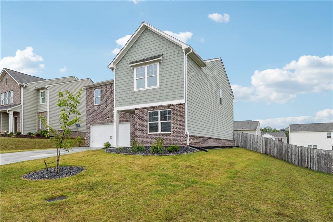
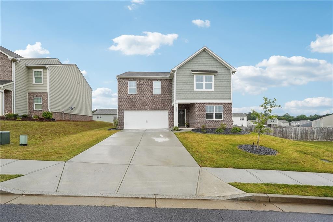
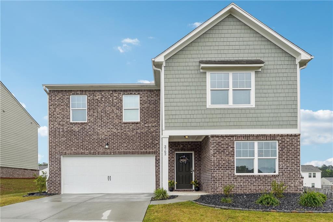
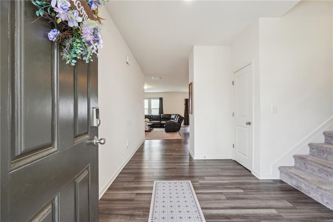
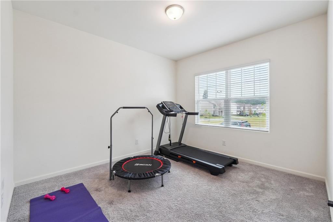
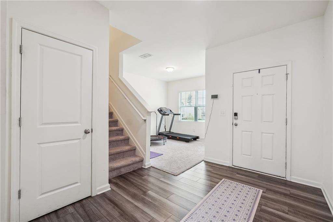
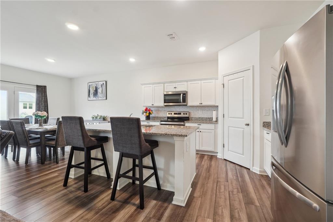
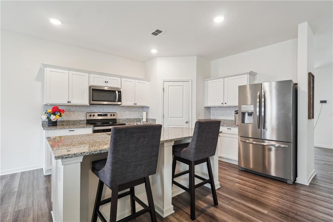
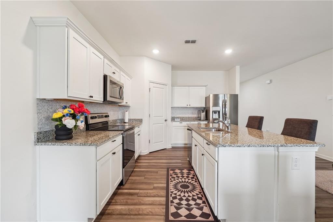
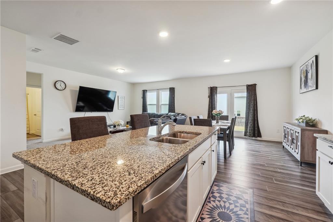
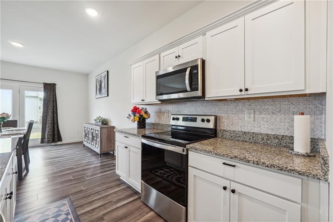
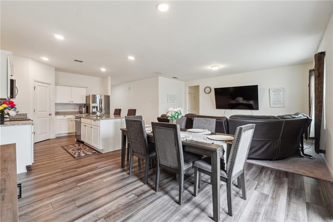
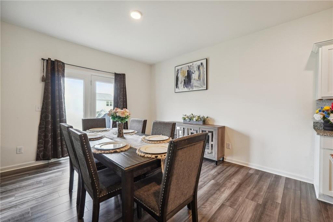
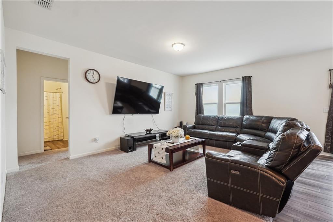
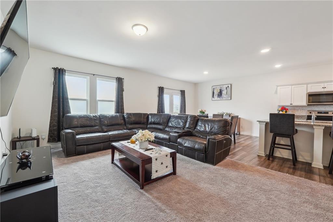
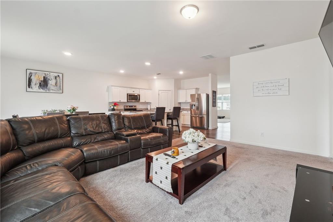
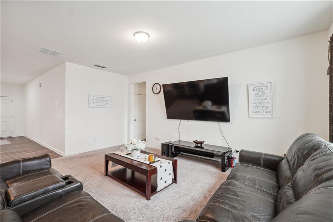
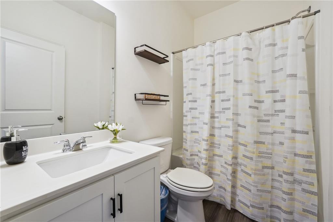
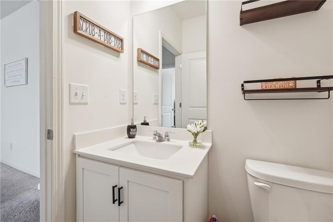
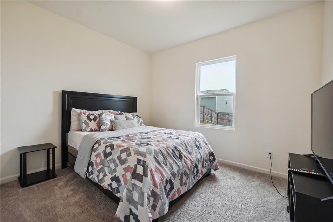
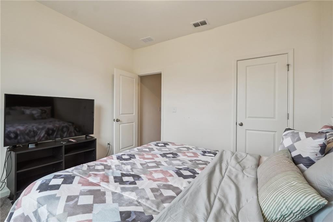
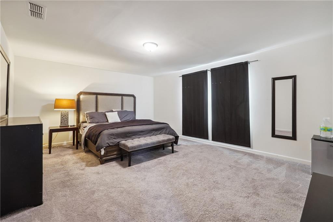
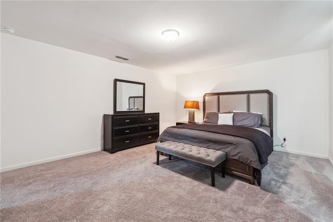
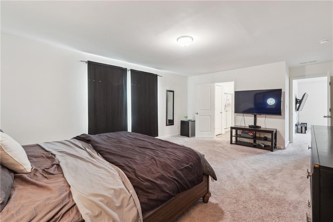
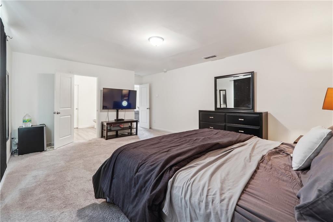
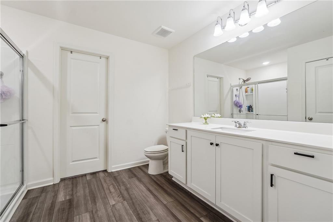
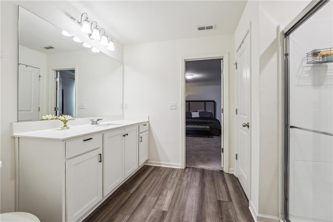
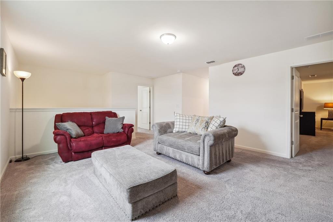
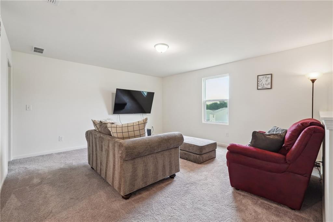
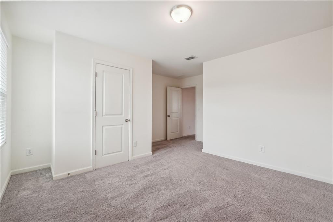
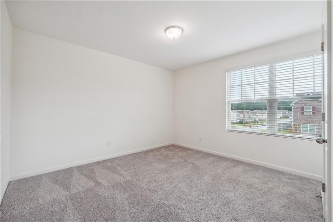
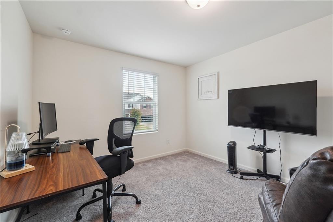
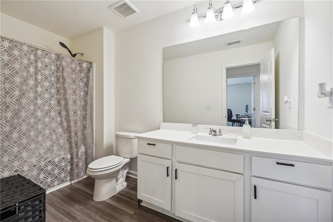
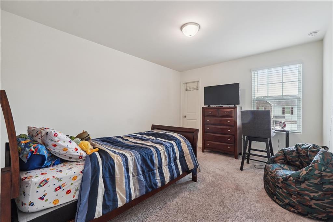
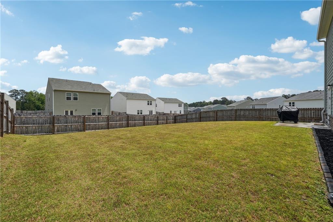
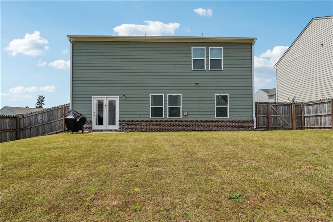
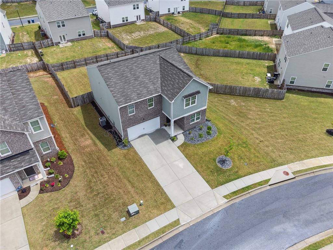
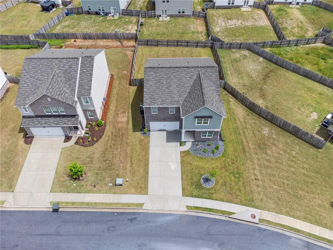
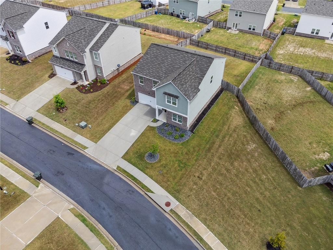
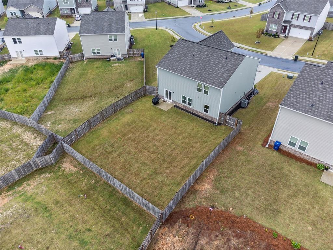
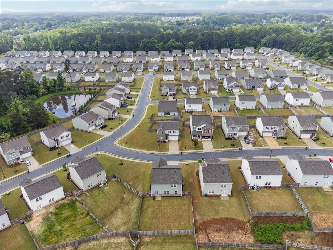
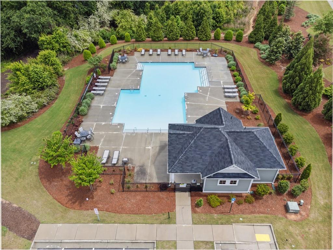
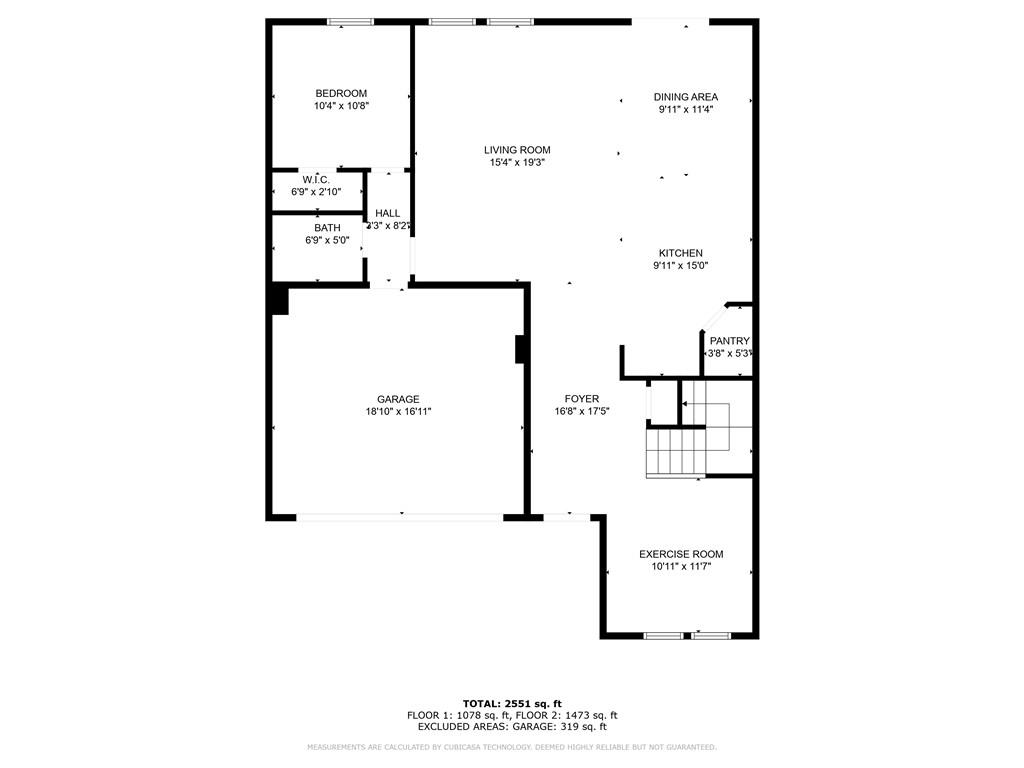
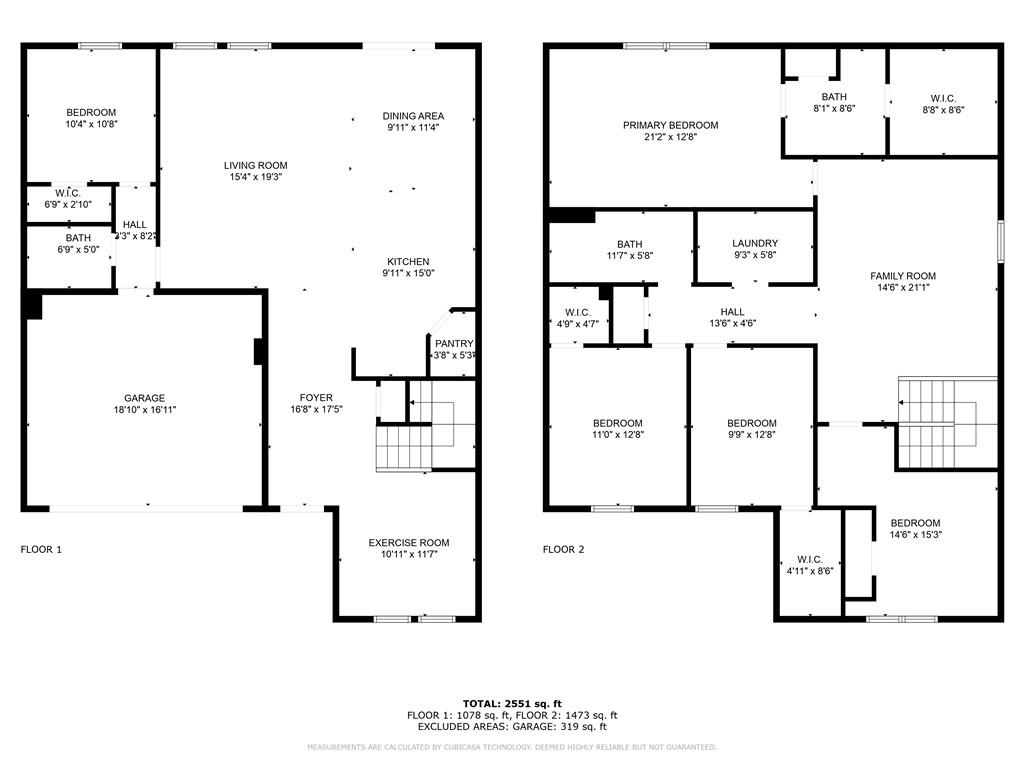
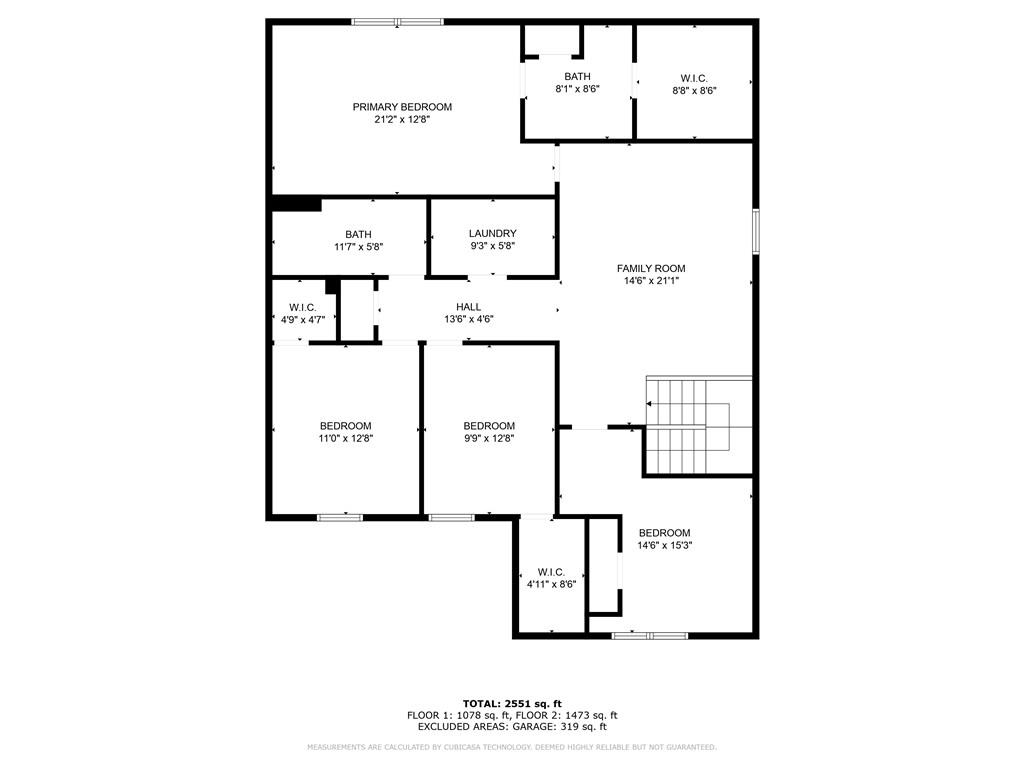
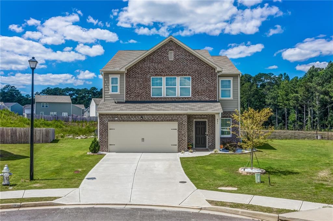
 MLS# 7318315
MLS# 7318315 