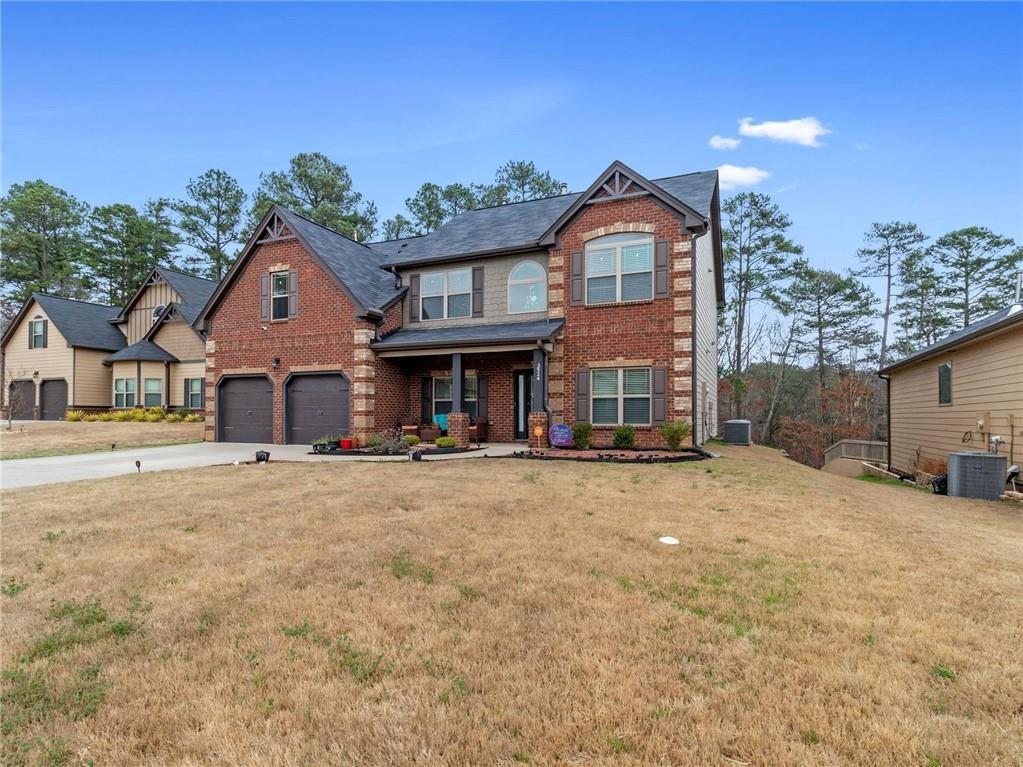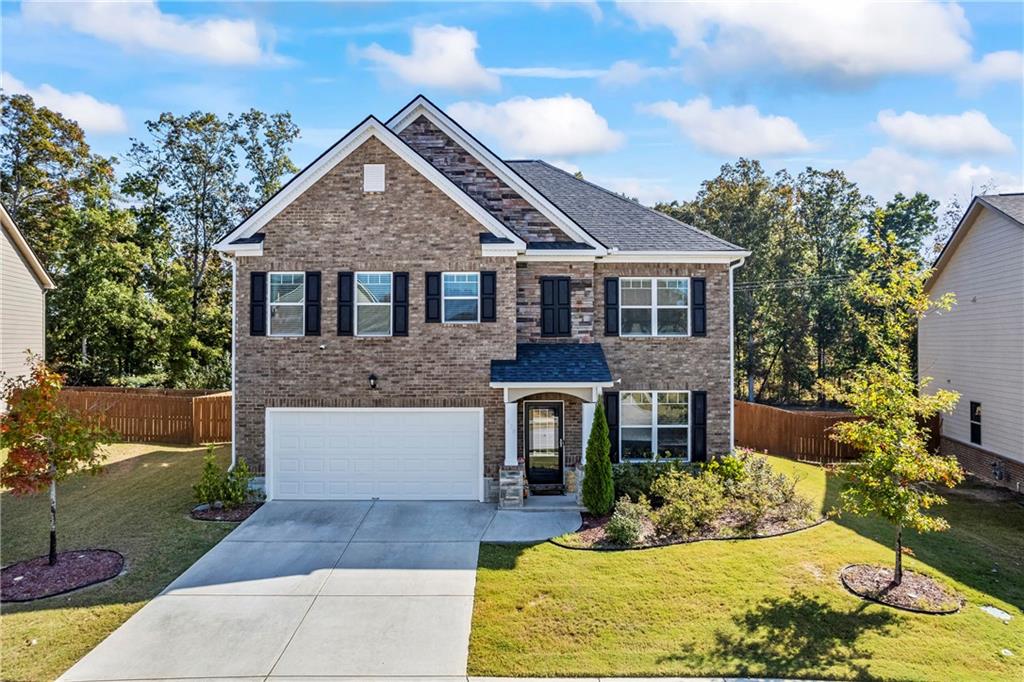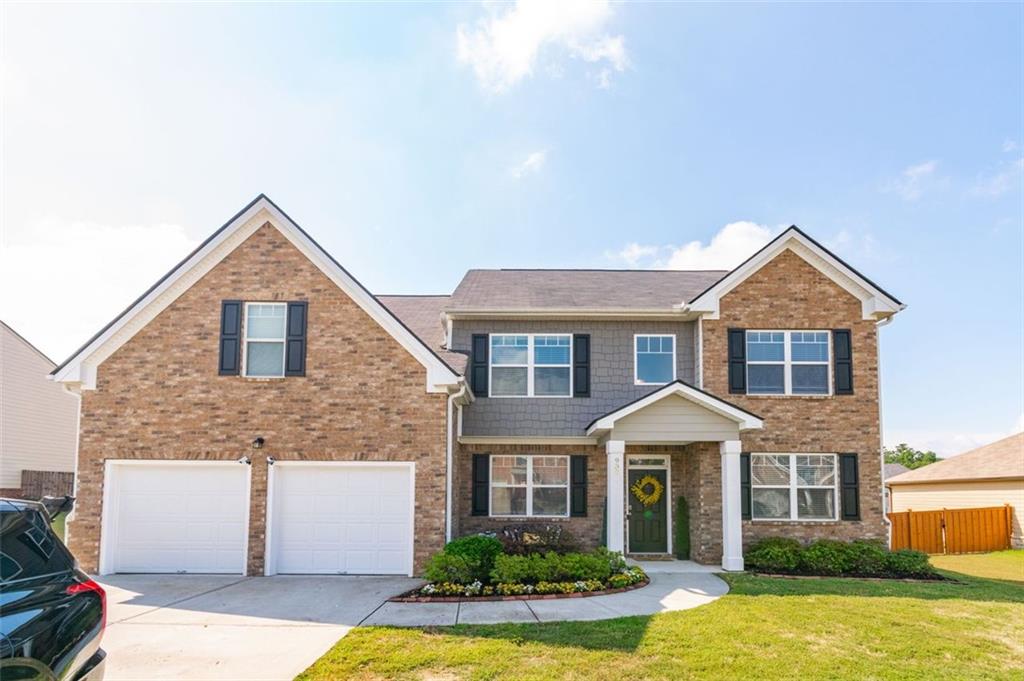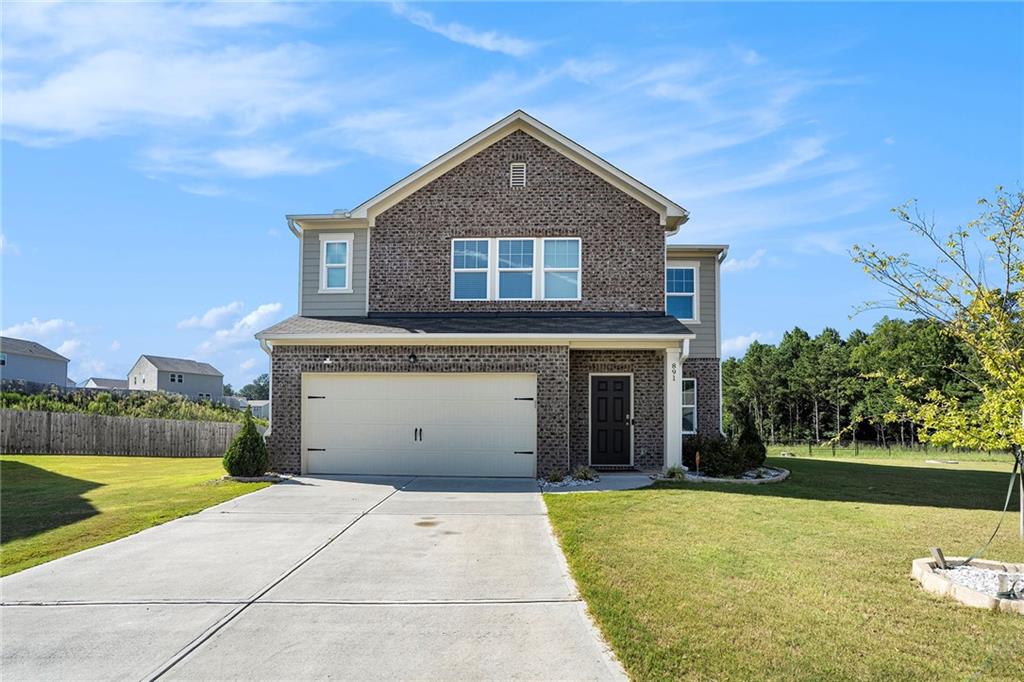Viewing Listing MLS# 409932260
Loganville, GA 30052
- 5Beds
- 3Full Baths
- N/AHalf Baths
- N/A SqFt
- 2024Year Built
- 0.72Acres
- MLS# 409932260
- Residential
- Single Family Residence
- Active
- Approx Time on Market8 days
- AreaN/A
- CountyWalton - GA
- Subdivision Sterling Oaks
Overview
*4.99% fixed rate available with the use of the affiliated lender, Close in 30 days! Welcome to Sterling Oaks! This spacious new construction Alder Master plan offers a two-story foyer entry with a separate dining room, an open concept kitchen, and breakfast room with views to the family room with cozy fire place. This architectural delight includes arched entryway, vaulted ceilings, a covered rear patio off the family room...a great layout for gatherings, entertaining friends and family. This sought plan features a guest bedroom and full bathroom on the main! Includes granite kitchen countertops, tile kitchen backsplash, *stainless steel appliances and LVP flooring throughout the 1st floor. Upstairs enjoy the oversized primary bedroom with high vaulted ceilings with lots of natural lighting, plush carpet and a large walk-in closet, the ensuite features granite dual vanity, LVP flooring, a water closet, separate tile surround shower and tub. Don't forget the sizable secondary bedrooms with vaulted ceilings. Call today to make this house your new dream home. *Amazing $15,000. buyer incentive any way you want it, use towards closing costs and or rate buy-down only available with the use of the affiliated mortgage lender!*
Association Fees / Info
Hoa: Yes
Hoa Fees Frequency: Annually
Hoa Fees: 525
Community Features: Homeowners Assoc, Near Schools, Sidewalks, Street Lights
Bathroom Info
Main Bathroom Level: 1
Total Baths: 3.00
Fullbaths: 3
Room Bedroom Features: Oversized Master, Other
Bedroom Info
Beds: 5
Building Info
Habitable Residence: No
Business Info
Equipment: None
Exterior Features
Fence: None
Patio and Porch: Covered, Front Porch, Patio
Exterior Features: None
Road Surface Type: Asphalt, Paved
Pool Private: No
County: Walton - GA
Acres: 0.72
Pool Desc: None
Fees / Restrictions
Financial
Original Price: $499,900
Owner Financing: No
Garage / Parking
Parking Features: Attached, Driveway, Garage, Garage Faces Side, Kitchen Level
Green / Env Info
Green Energy Generation: None
Handicap
Accessibility Features: None
Interior Features
Security Ftr: Carbon Monoxide Detector(s), Smoke Detector(s)
Fireplace Features: Family Room
Levels: Two
Appliances: Dishwasher, Electric Range, Electric Water Heater, Microwave
Laundry Features: Laundry Room, Upper Level
Interior Features: Disappearing Attic Stairs, Double Vanity, Entrance Foyer 2 Story, Walk-In Closet(s)
Flooring: Carpet, Vinyl
Spa Features: None
Lot Info
Lot Size Source: Other
Lot Features: Back Yard, Front Yard, Landscaped, Level, Sloped
Lot Size: XXX
Misc
Property Attached: No
Home Warranty: Yes
Open House
Other
Other Structures: None
Property Info
Construction Materials: Brick, Concrete, HardiPlank Type
Year Built: 2,024
Property Condition: New Construction
Roof: Composition
Property Type: Residential Detached
Style: Traditional
Rental Info
Land Lease: No
Room Info
Kitchen Features: Breakfast Room, Eat-in Kitchen, Kitchen Island, Pantry, Stone Counters, View to Family Room
Room Master Bathroom Features: Double Vanity,Separate Tub/Shower,Other
Room Dining Room Features: Open Concept,Separate Dining Room
Special Features
Green Features: None
Special Listing Conditions: None
Special Circumstances: None
Sqft Info
Building Area Total: 2750
Building Area Source: Builder
Tax Info
Tax Amount Annual: 668
Tax Year: 2,023
Tax Parcel Letter: N012E00000074000
Unit Info
Utilities / Hvac
Cool System: Ceiling Fan(s), Electric, Zoned
Electric: None
Heating: Electric, Forced Air, Zoned
Utilities: Electricity Available, Sewer Available, Underground Utilities, Water Available
Sewer: Public Sewer
Waterfront / Water
Water Body Name: None
Water Source: Public
Waterfront Features: None
Directions
Home is GPS Friendly: 4409 Meadowwood Drive, Loganville GA 30052Listing Provided courtesy of Prestige Brokers Group, Llc.
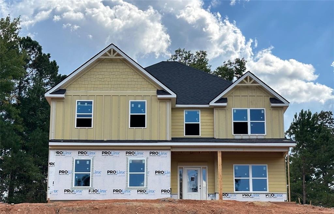
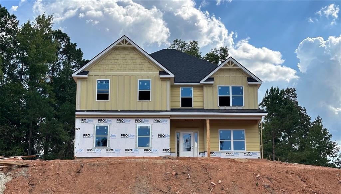
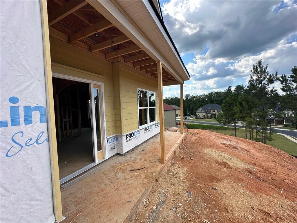
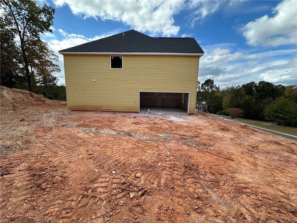
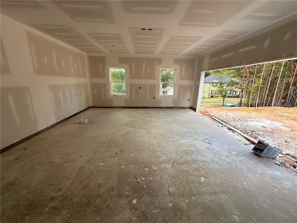
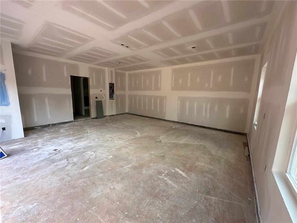
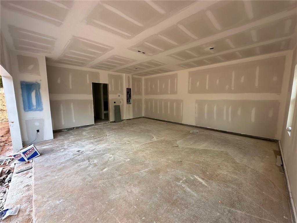
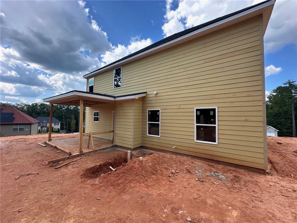
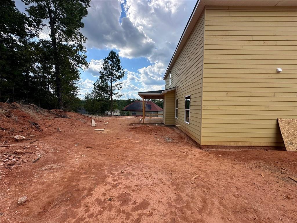
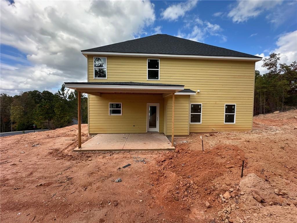
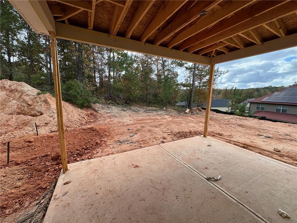
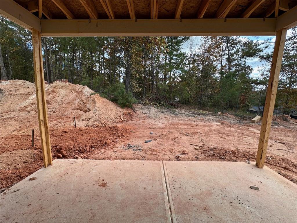
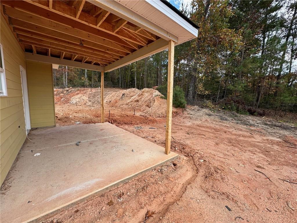
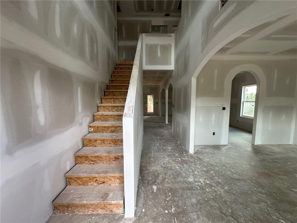
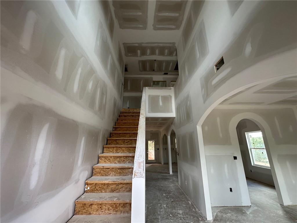
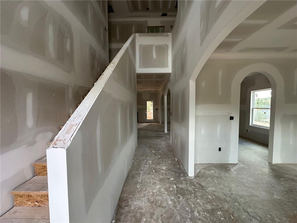
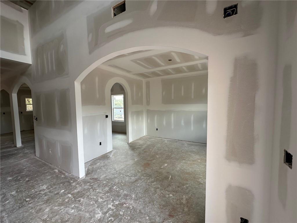
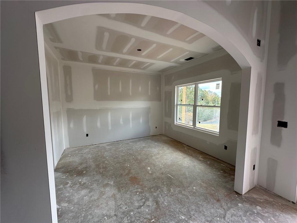
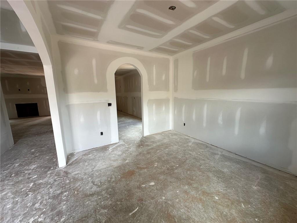
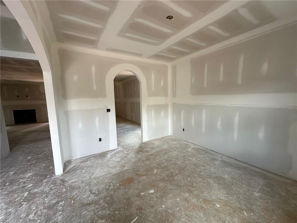
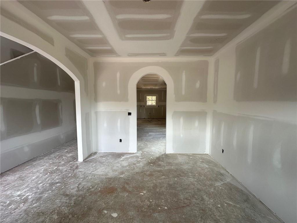
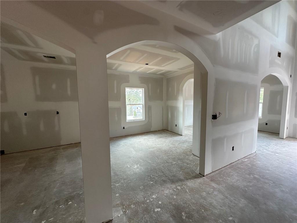
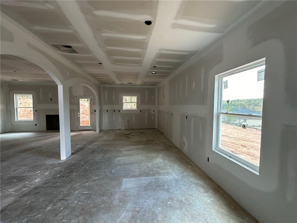
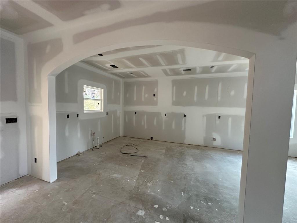
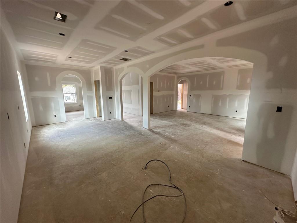
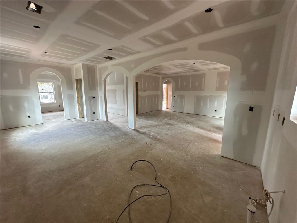
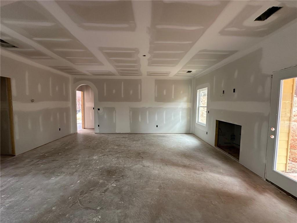
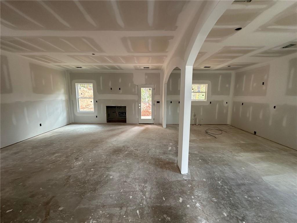
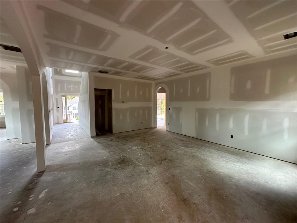
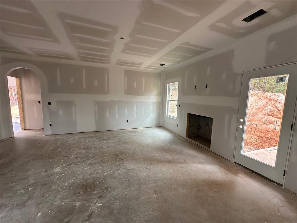
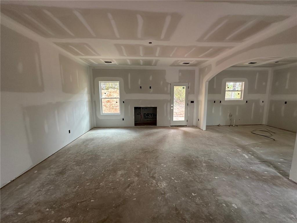
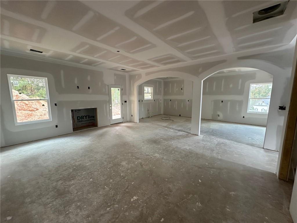
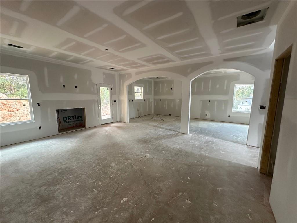
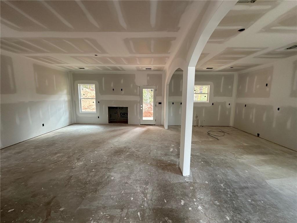
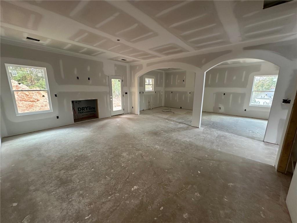
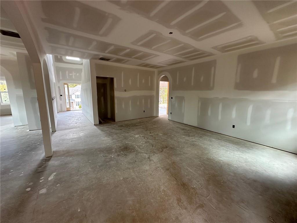
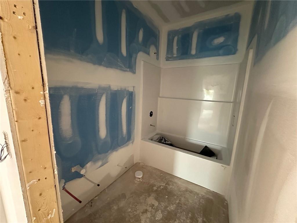
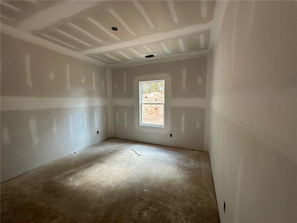
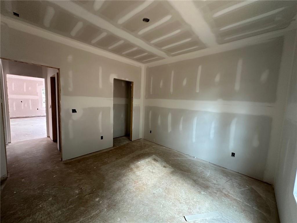
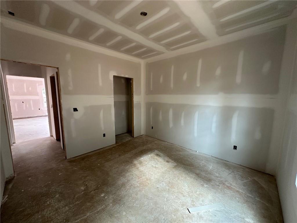
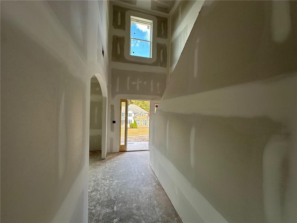
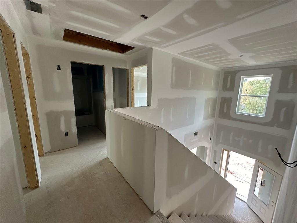
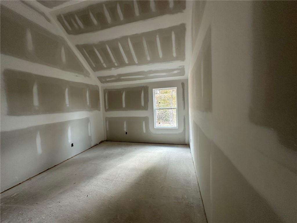
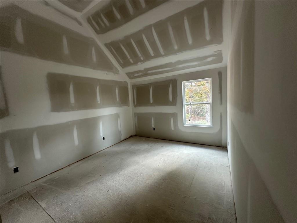
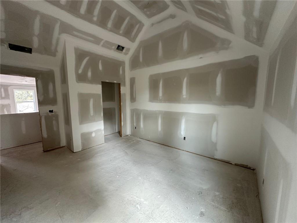
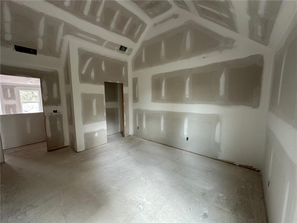
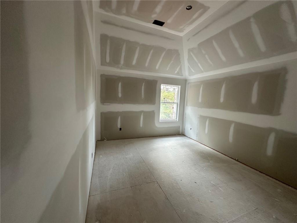
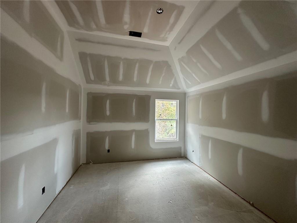
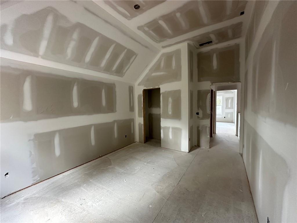
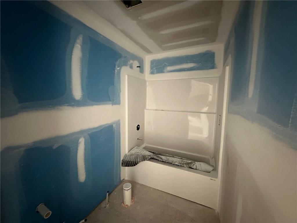
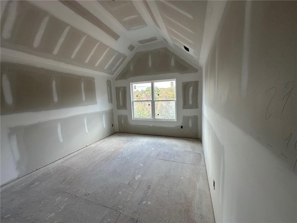
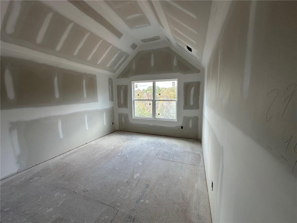
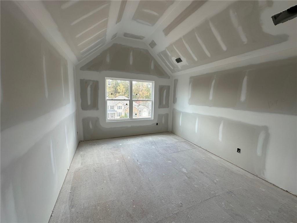
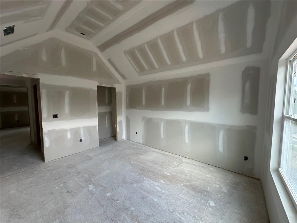
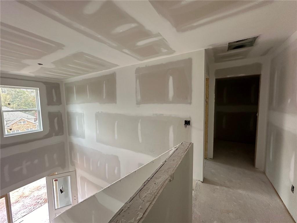
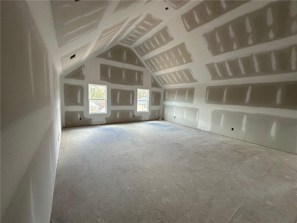
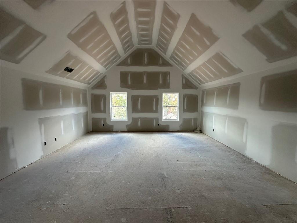
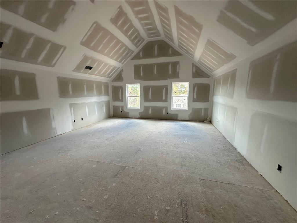
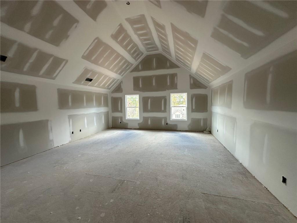
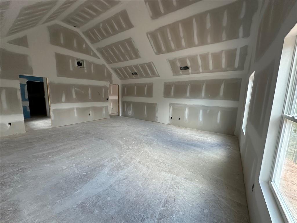
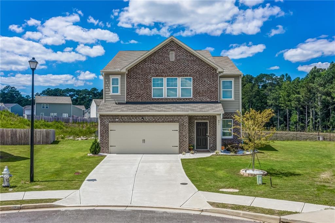
 MLS# 7318315
MLS# 7318315 