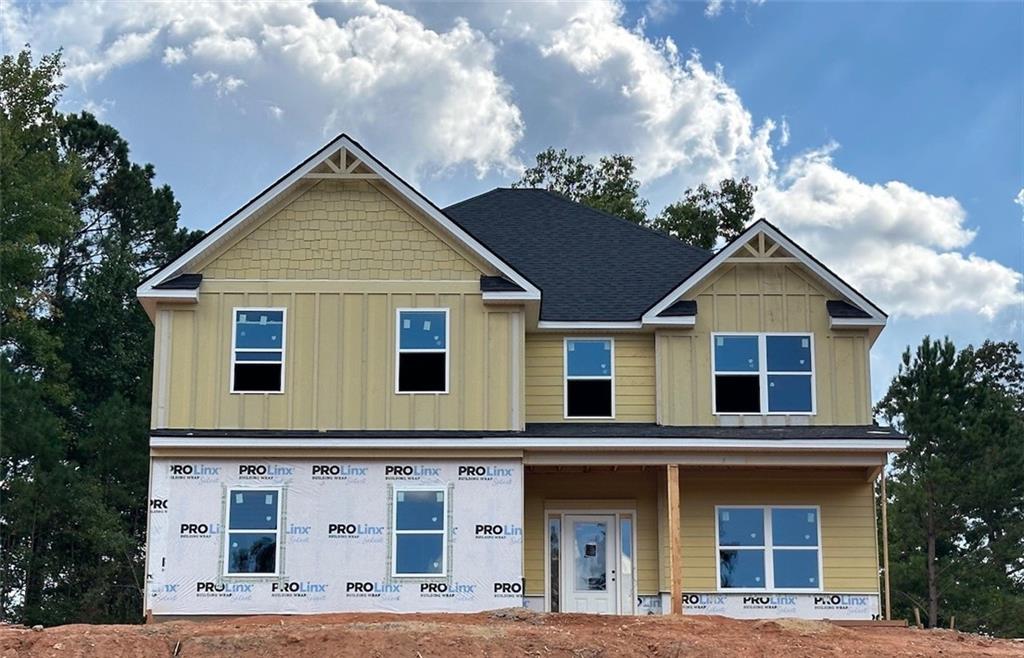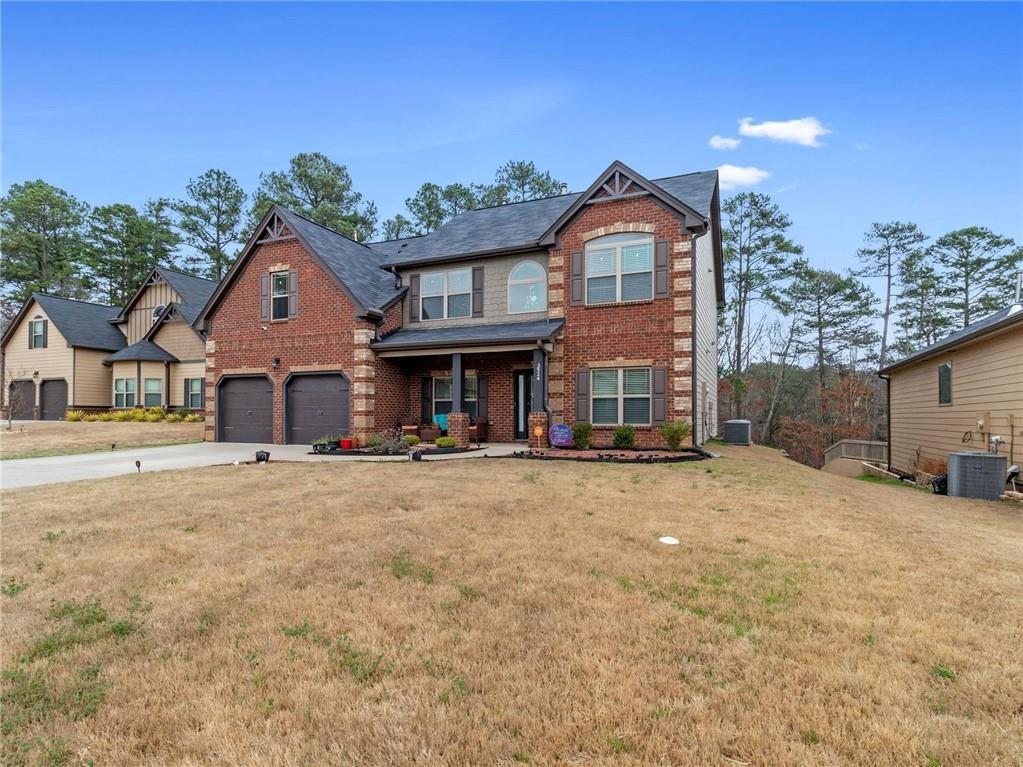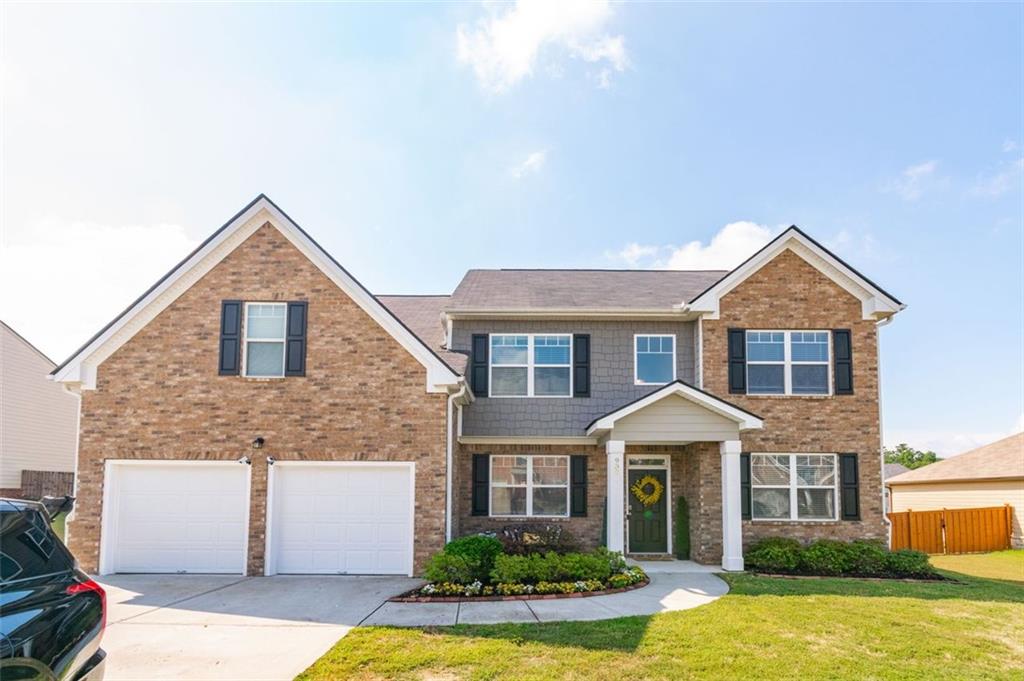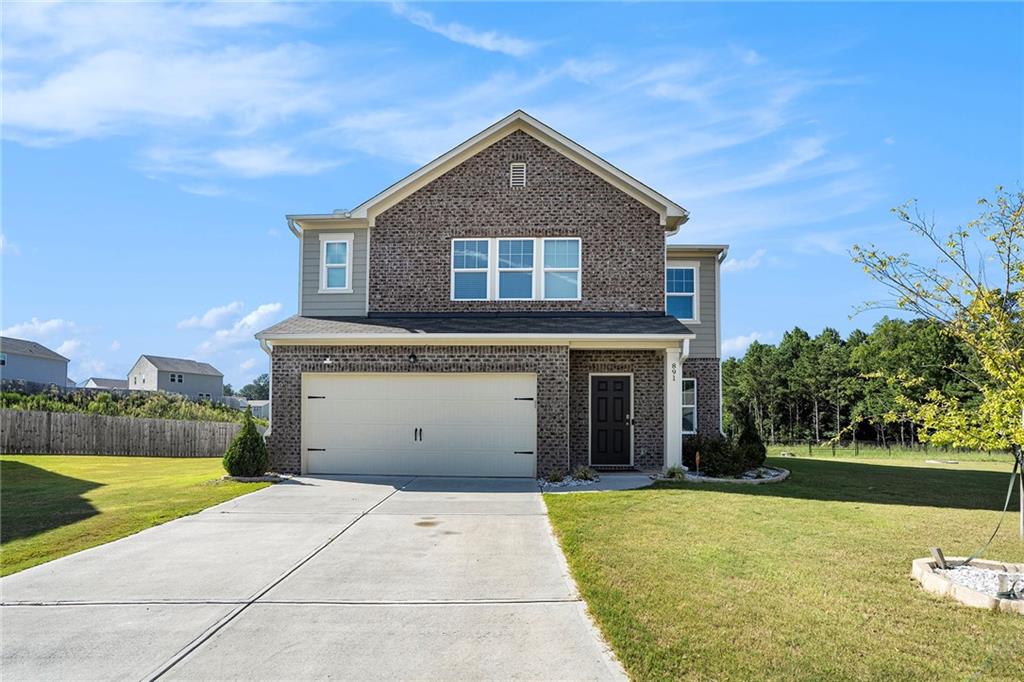Viewing Listing MLS# 407825645
Loganville, GA 30052
- 5Beds
- 3Full Baths
- N/AHalf Baths
- N/A SqFt
- 2020Year Built
- 0.20Acres
- MLS# 407825645
- Residential
- Single Family Residence
- Active
- Approx Time on Market28 days
- AreaN/A
- CountyGwinnett - GA
- Subdivision INDENENDENCE PH I-B UN 4
Overview
Look no further than the house you've been waiting for will be hitting the market on November 1st! This stunning property, built by D.R. Horton in 2019, feels as fresh and new as the day it was purchased. With five spacious bedrooms featuring large closets, and three full baths, this home offers ample room for your family and guests. The open-concept layout flows seamlessly throughout the downstairs, making it ideal for gatherings. You'll appreciate the granite countertops with large kitchen island and large cabinets offering plenty of storage, complemented by beautifully custom-built shelves in the walk-in pantry. The downstairs also boasts an in-law suite complete with a full bathroom, providing a comfortable guest bedroom or an excellent home office. The master bedroom is a true retreat, featuring vaulted ceilings and custom shelves in the closet to maximize space for shoes, purses, and clothing. The neighborhood has two beautiful poolsone featuring a fun walk up splash pad, resort like cabanas, and a large kitchen perfect for summertime entertainment - enjoy custom fire pits and barbecue stations, ideal for gatherings with family and friends. This neighborhood is conveniently located next to one of the largest parks in Gwinnett, providing easy access to extensive nature trails that are connected to the neighborhood. Whether youre looking for a peaceful walk or a brisk workout, youll be surrounded by stunning natural scenery. This is more than just a neighborhood; its a community where you can thrive! The neighborhood is conveniently located in the wonderful town of Grayson with some of the best schools located right around the corner. Plenty of new shopping in retail within just minutes. Combination of the neighborhood, lovely house, and surrounding area makes this a true dream for a homebuyer to be able to have access at the fingertips. More pictures to come soon as the market date approaches.
Association Fees / Info
Hoa: No
Community Features: Barbecue, Clubhouse, Homeowners Assoc, Near Trails/Greenway, Playground, Pool, Sidewalks, Street Lights, Tennis Court(s)
Bathroom Info
Main Bathroom Level: 1
Total Baths: 3.00
Fullbaths: 3
Room Bedroom Features: Oversized Master
Bedroom Info
Beds: 5
Building Info
Habitable Residence: No
Business Info
Equipment: None
Exterior Features
Fence: Back Yard, Privacy
Patio and Porch: Patio
Exterior Features: None
Road Surface Type: Concrete
Pool Private: No
County: Gwinnett - GA
Acres: 0.20
Pool Desc: None
Fees / Restrictions
Financial
Original Price: $450,000
Owner Financing: No
Garage / Parking
Parking Features: Garage, Garage Door Opener
Green / Env Info
Green Energy Generation: None
Handicap
Accessibility Features: None
Interior Features
Security Ftr: Closed Circuit Camera(s), Smoke Detector(s)
Fireplace Features: Electric
Levels: Two
Appliances: Dishwasher, Gas Oven, Microwave
Laundry Features: Laundry Room
Interior Features: Other
Flooring: Carpet, Other
Spa Features: None
Lot Info
Lot Size Source: Public Records
Lot Features: Back Yard, Front Yard, Level
Lot Size: x
Misc
Property Attached: No
Home Warranty: No
Open House
Other
Other Structures: None
Property Info
Construction Materials: Brick 4 Sides, Brick Veneer
Year Built: 2,020
Property Condition: Resale
Roof: Shingle
Property Type: Residential Detached
Style: Traditional
Rental Info
Land Lease: No
Room Info
Kitchen Features: Breakfast Bar, Breakfast Room, Kitchen Island, Pantry Walk-In, Solid Surface Counters, View to Family Room
Room Master Bathroom Features: Double Vanity,Separate Tub/Shower
Room Dining Room Features: Separate Dining Room
Special Features
Green Features: None
Special Listing Conditions: Real Estate Owned
Special Circumstances: Sold As/Is
Sqft Info
Building Area Total: 2556
Building Area Source: Public Records
Tax Info
Tax Amount Annual: 5777
Tax Year: 2,023
Tax Parcel Letter: R5165-134
Unit Info
Utilities / Hvac
Cool System: Central Air
Electric: 110 Volts
Heating: Central
Utilities: Electricity Available, Sewer Available, Water Available
Sewer: Public Sewer
Waterfront / Water
Water Body Name: None
Water Source: Public
Waterfront Features: None
Directions
GPSListing Provided courtesy of Keller Williams Realty Atl Partners
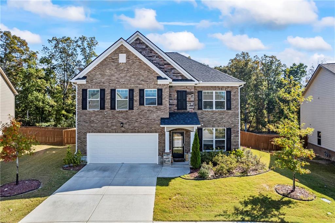
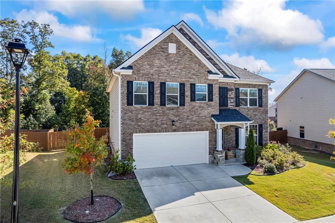
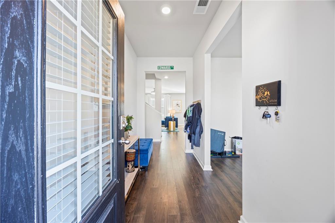
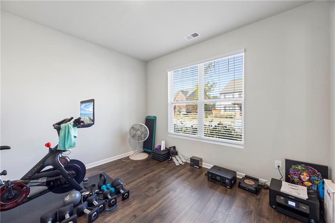
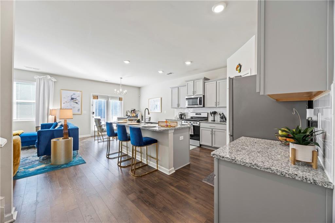
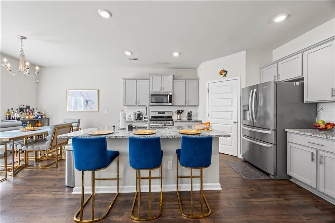
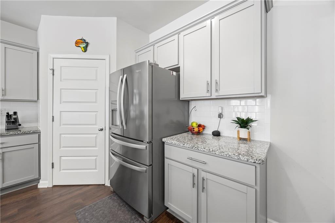
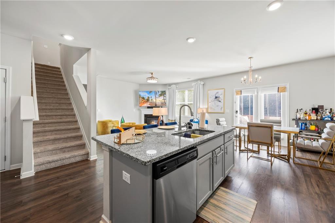
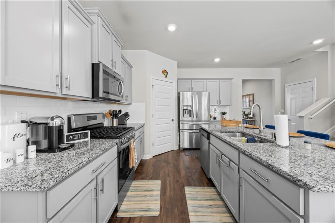
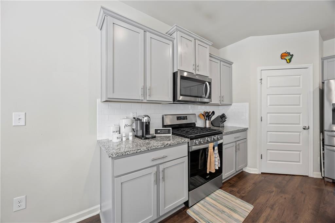
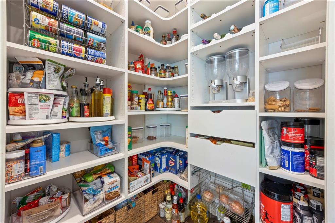
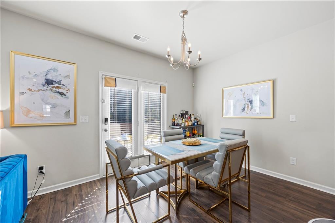
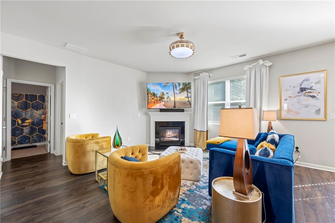
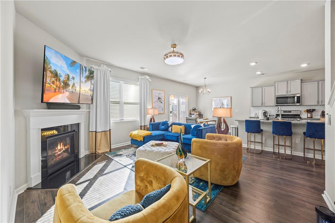
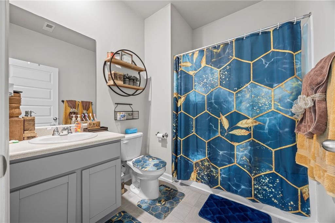
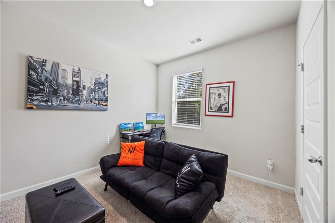
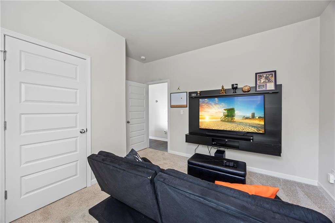
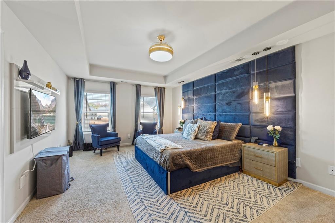
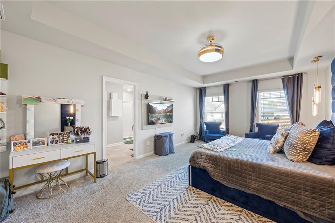
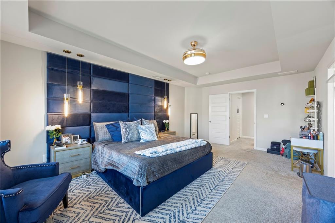
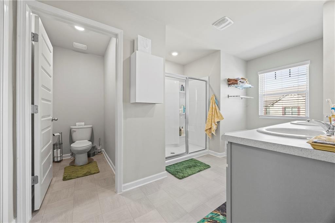
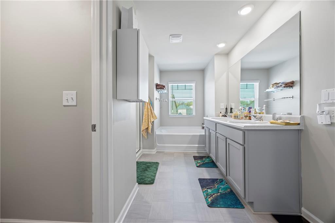
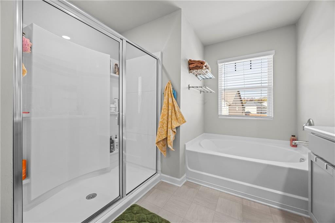
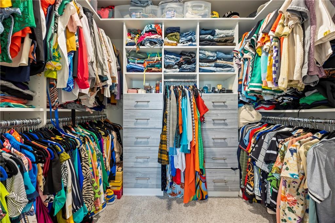
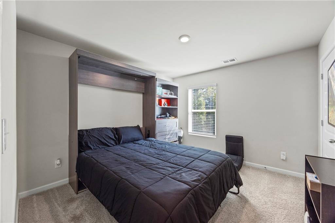
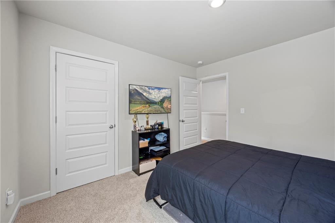
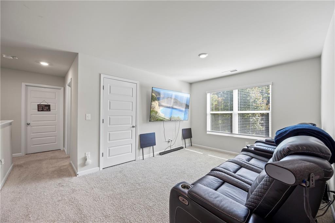
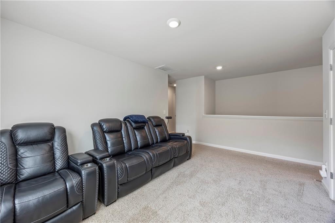
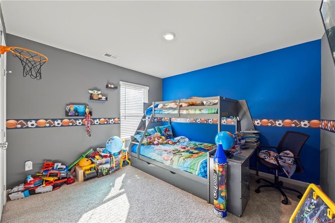
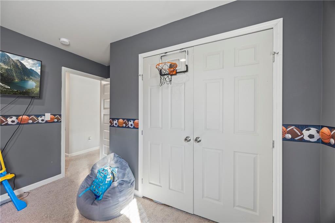
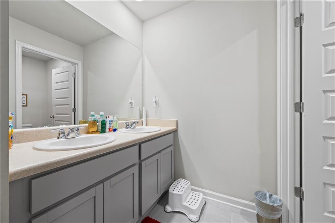
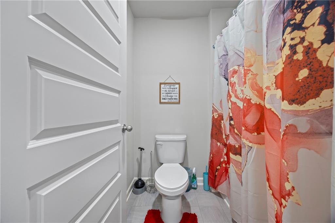
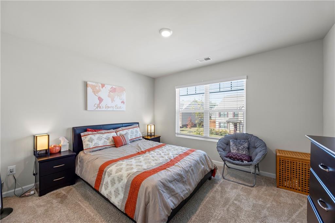
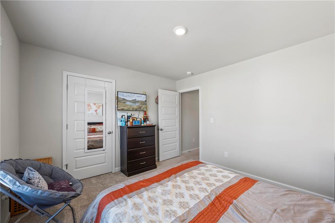
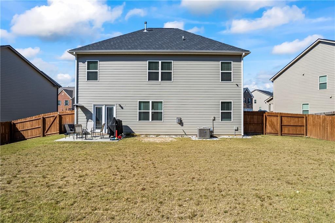
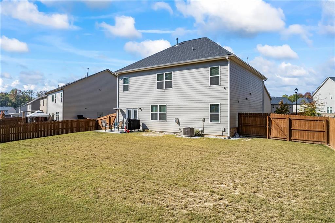
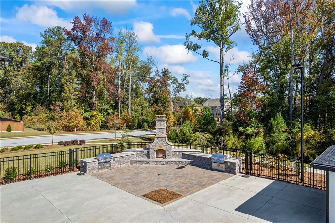
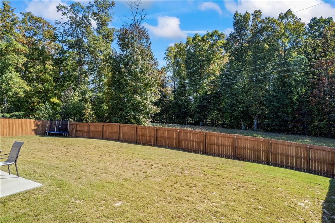
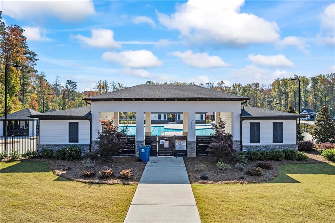
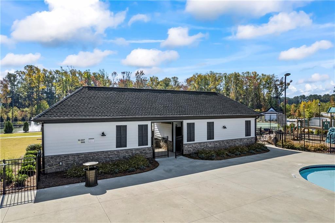
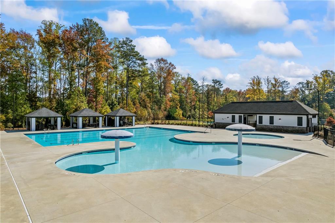
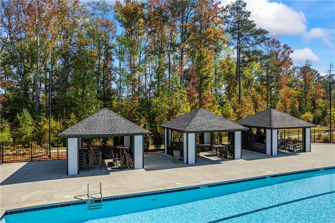
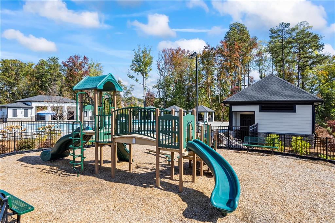
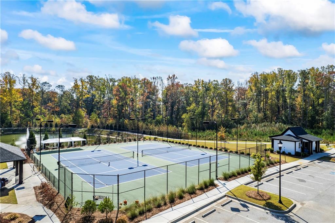
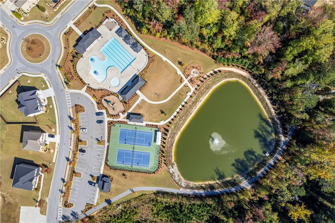
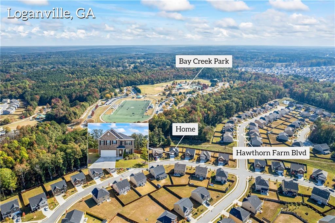
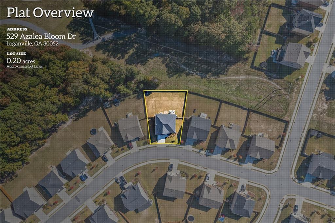
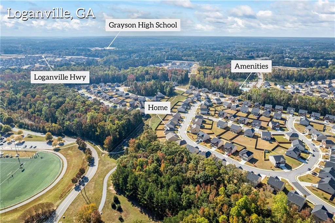
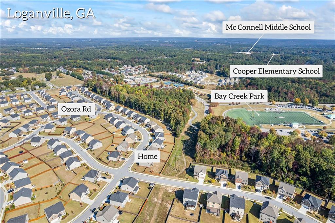
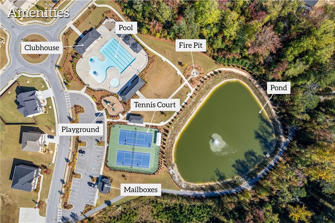
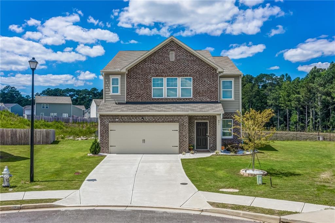
 MLS# 7318315
MLS# 7318315 