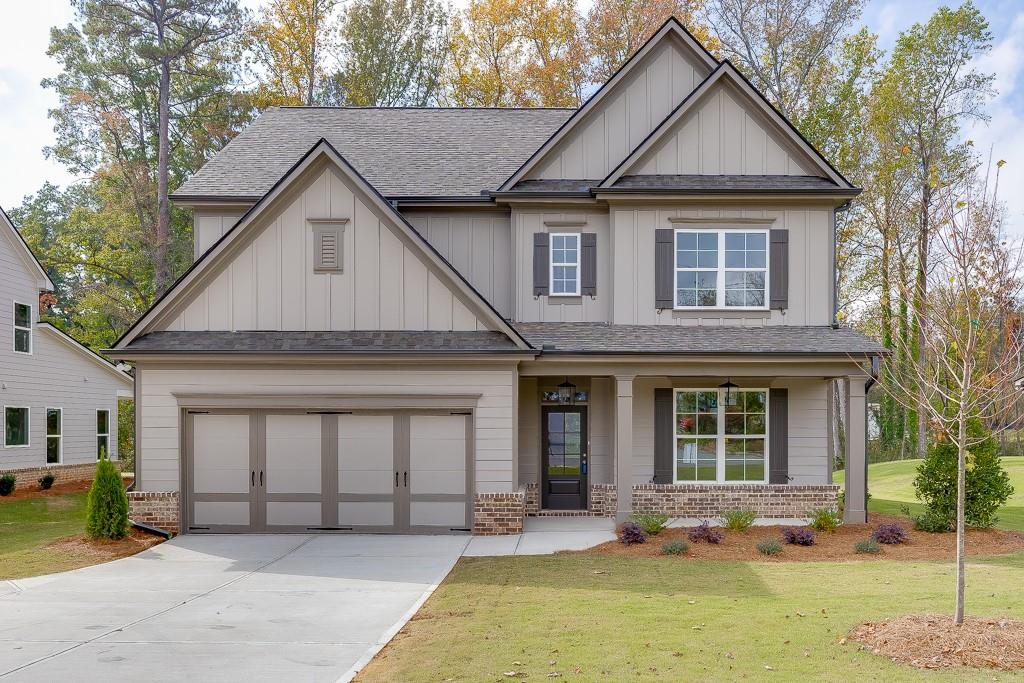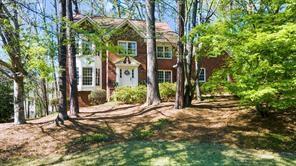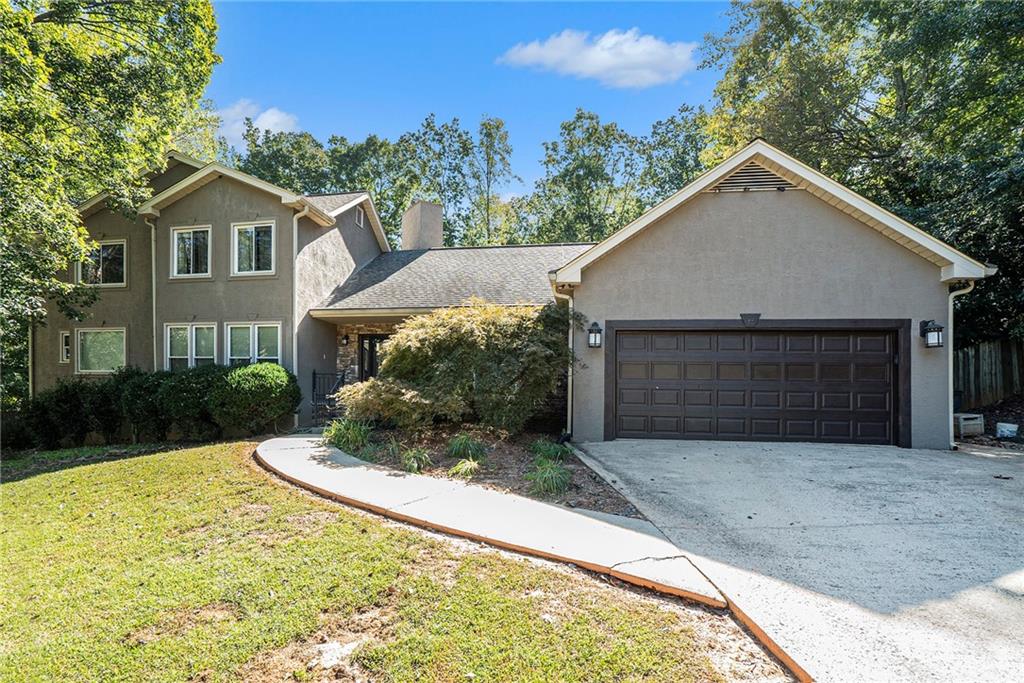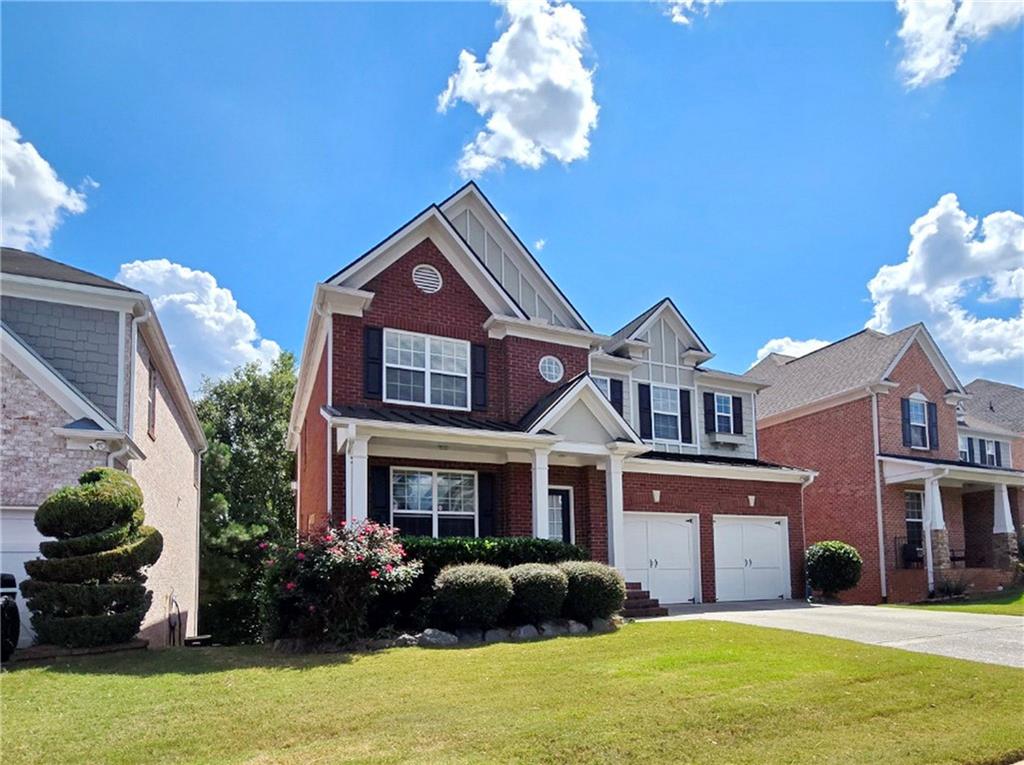Viewing Listing MLS# 386289159
Duluth, GA 30097
- 4Beds
- 2Full Baths
- 1Half Baths
- N/A SqFt
- 1994Year Built
- 0.32Acres
- MLS# 386289159
- Residential
- Single Family Residence
- Active
- Approx Time on Market5 months, 9 days
- AreaN/A
- CountyGwinnett - GA
- Subdivision River Plantation
Overview
HOME PRICED BELOW APPRAISED VALUE! Gain instant equity on your new purchase with this beautiful home in the sought after River Plantation community. The foyer welcomes you in with a 2-story entry. This traditional-style home boasts a freshly updated kitchen with white cabinets, quartz countertops, and an eat-in breakfast nook overlooking the living room. Dining room and formal living room compliment the main level of the home. The garage comes equipped with an EV charger hookup as well. The oversized master bedroom is the perfect retreat after a long day. Sit back and relax with a sitting area, fireplace, and beautiful master bathroom. With a Jacuzzi soaking tub, large master shower, and double vanity this bathroom has it all. Rounding out the master bedroom are two very large walk-in closets. Finally, the unfinished basement is the perfect blank canvas to create that added space you've been looking for. Make it your own with your finishes are personal touch. The basement has an exterior door that leads to a private, fenced backyard with a dry creek bed running through.
Association Fees / Info
Hoa: Yes
Hoa Fees Frequency: Semi-Annually
Hoa Fees: 750
Community Features: Homeowners Assoc, Pool, Sidewalks, Street Lights
Bathroom Info
Halfbaths: 1
Total Baths: 3.00
Fullbaths: 2
Room Bedroom Features: Oversized Master, Other
Bedroom Info
Beds: 4
Building Info
Habitable Residence: No
Business Info
Equipment: None
Exterior Features
Fence: Back Yard, Fenced, Wood
Patio and Porch: Deck
Exterior Features: Private Yard
Road Surface Type: Asphalt
Pool Private: No
County: Gwinnett - GA
Acres: 0.32
Pool Desc: None
Fees / Restrictions
Financial
Original Price: $800,000
Owner Financing: No
Garage / Parking
Parking Features: Driveway, Garage, Garage Door Opener, Garage Faces Front, Kitchen Level, Level Driveway
Green / Env Info
Green Energy Generation: None
Handicap
Accessibility Features: None
Interior Features
Security Ftr: Smoke Detector(s)
Fireplace Features: Family Room, Gas Log, Gas Starter
Levels: Three Or More
Appliances: Dishwasher, Dryer, Gas Cooktop, Gas Oven, Microwave, Refrigerator, Washer
Laundry Features: Laundry Room, Main Level, Sink
Interior Features: Disappearing Attic Stairs, Double Vanity, Entrance Foyer 2 Story, Walk-In Closet(s)
Flooring: Carpet, Hardwood, Vinyl
Spa Features: Community
Lot Info
Lot Size Source: Public Records
Lot Features: Back Yard, Front Yard, Landscaped, Sloped, Wooded
Lot Size: x 87
Misc
Property Attached: No
Home Warranty: No
Open House
Other
Other Structures: None
Property Info
Construction Materials: Cement Siding
Year Built: 1,994
Property Condition: Resale
Roof: Composition, Shingle
Property Type: Residential Detached
Style: Traditional
Rental Info
Land Lease: No
Room Info
Kitchen Features: Breakfast Bar, Cabinets White, Pantry, Stone Counters, View to Family Room
Room Master Bathroom Features: Double Vanity,Separate His/Hers,Separate Tub/Showe
Room Dining Room Features: Separate Dining Room
Special Features
Green Features: None
Special Listing Conditions: None
Special Circumstances: None
Sqft Info
Building Area Total: 3128
Building Area Source: Public Records
Tax Info
Tax Amount Annual: 7470
Tax Year: 2,023
Tax Parcel Letter: R7241-016
Unit Info
Utilities / Hvac
Cool System: Ceiling Fan(s), Central Air
Electric: 110 Volts, 220 Volts in Garage
Heating: Forced Air, Natural Gas
Utilities: Cable Available, Electricity Available, Natural Gas Available, Sewer Available, Underground Utilities
Sewer: Public Sewer
Waterfront / Water
Water Body Name: None
Water Source: Public
Waterfront Features: None
Directions
From I85N: Take Sugarloaf Pkwy exit and go right. Take a left onto Peachtree Industrial Blvd. Take a left into River Plantation Subdivision. Home is on the left, 4070 Noblin Ridge Dr.Listing Provided courtesy of Keller Williams Realty Atlanta Partners
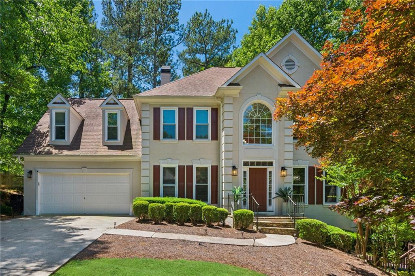
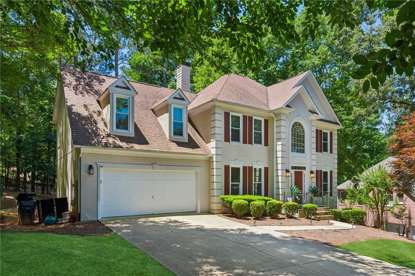
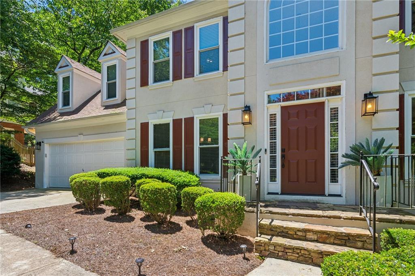
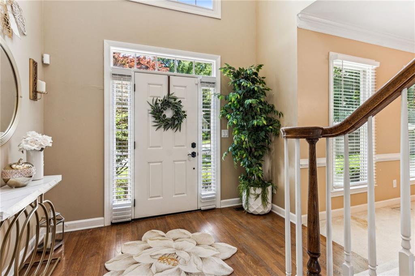
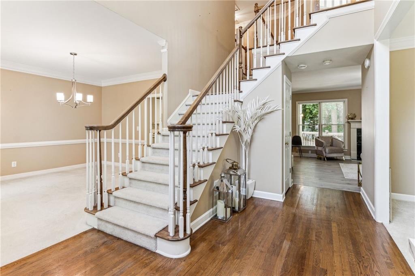
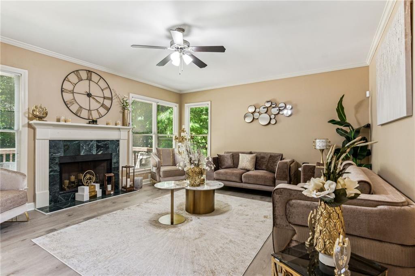
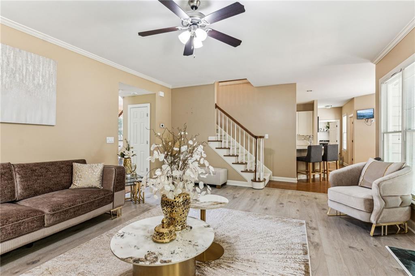
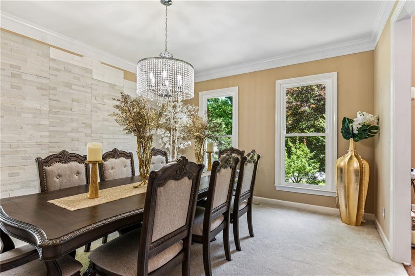
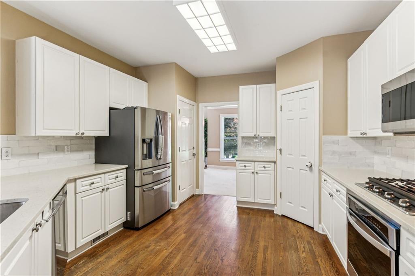
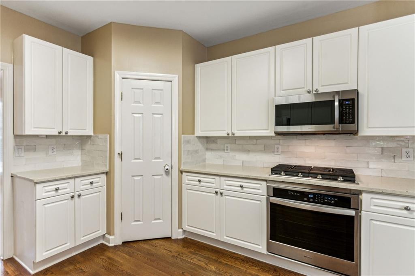
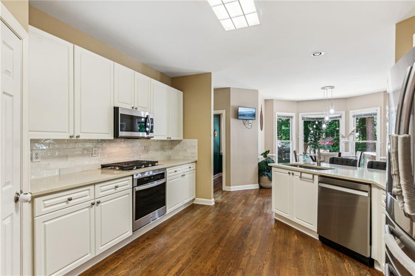
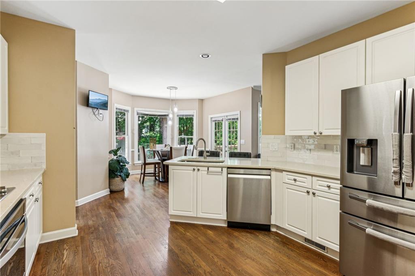
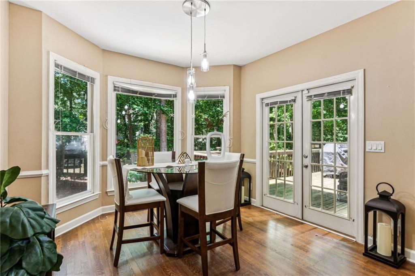
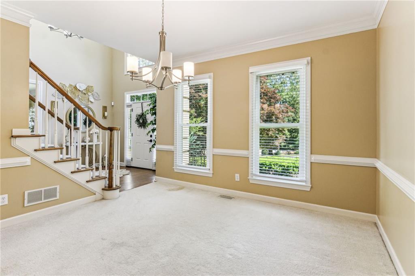
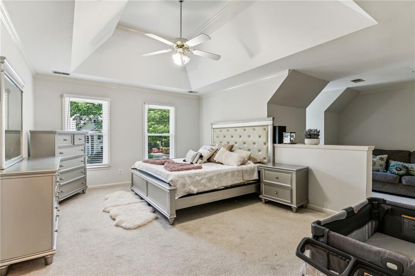
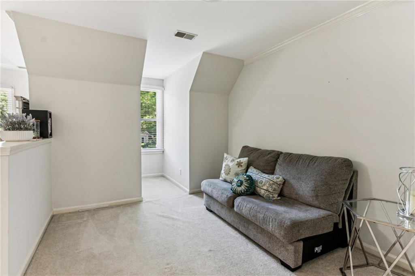
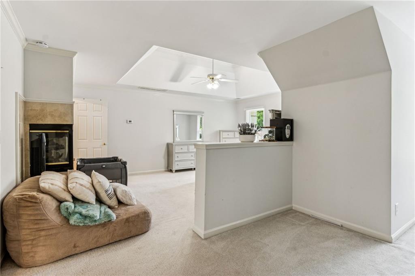
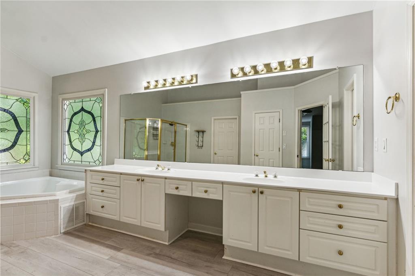
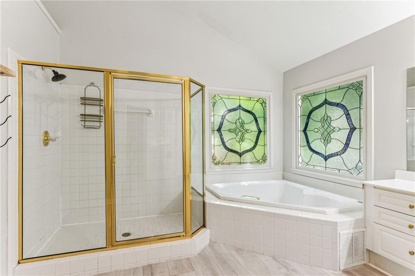
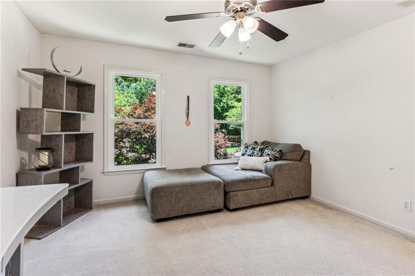
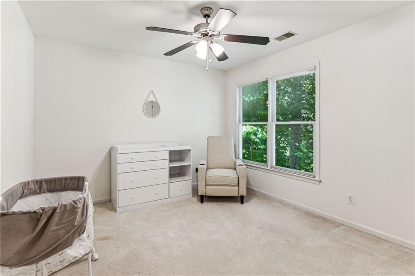
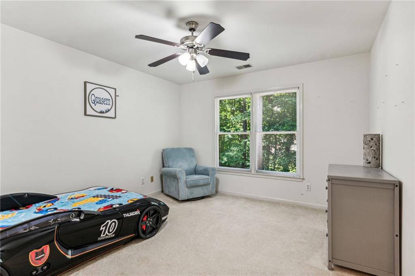
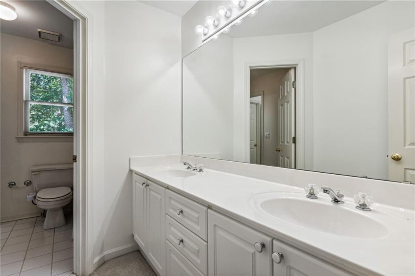
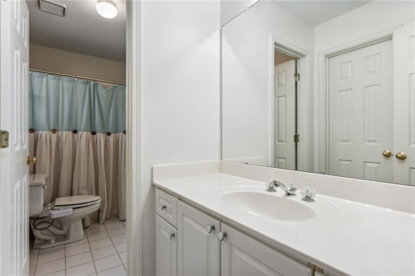
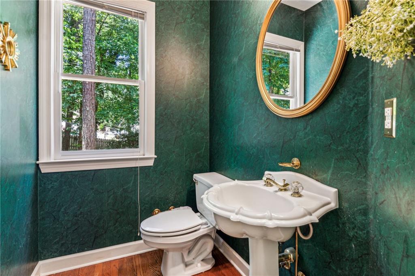
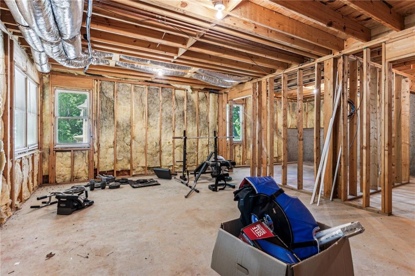
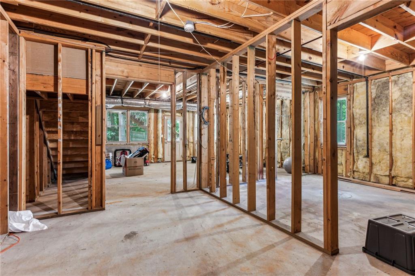
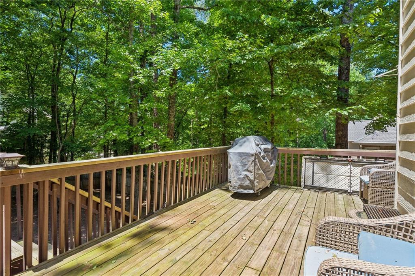
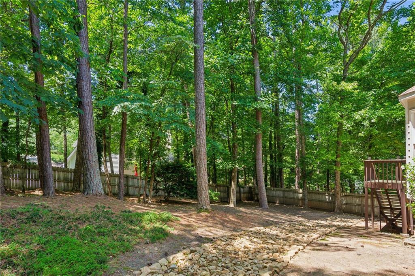
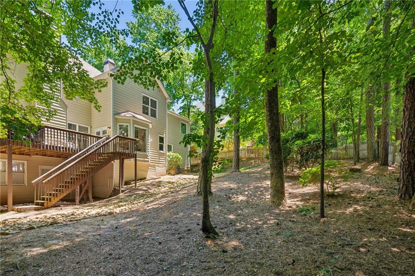
 MLS# 411361438
MLS# 411361438 