Viewing Listing MLS# 411361438
Duluth, GA 30096
- 5Beds
- 4Full Baths
- N/AHalf Baths
- N/A SqFt
- 2018Year Built
- 0.15Acres
- MLS# 411361438
- Residential
- Single Family Residence
- Active
- Approx Time on Market1 day
- AreaN/A
- CountyGwinnett - GA
- Subdivision Berkeley Village
Overview
Location, Location, Location !!! Prime location in DULUTH! Rare find! Nearly new single family house. Beautiful 5 bedroom 4 full bathroom Home in Highly Sought After Duluth Area! Well-maintained and ready for immediate move-in. Separate Formal Dining Room. Bright, sunny Kitchen with Large center Island, white cabinets, granite countertops, tile backsplash, S/S appliances and pantry. Opens to a cozy Family Room with Fireplace. Oversized Master Suite with Trey Ceilings includes unsuited with double vanities, separate garden tub/shower, and walk-in closet. Three Big additional bedrooms upstairs with a separate Loft area. Lawn Maintenance included in HOAs. Excellent location - within walking distance to restaurants, shopping & park! Easy access and close to major highways, hospitals and more.
Association Fees / Info
Hoa: Yes
Hoa Fees Frequency: Monthly
Hoa Fees: 100
Community Features: Park, Pool
Bathroom Info
Main Bathroom Level: 1
Total Baths: 4.00
Fullbaths: 4
Room Bedroom Features: Other
Bedroom Info
Beds: 5
Building Info
Habitable Residence: No
Business Info
Equipment: None
Exterior Features
Fence: None
Patio and Porch: Covered
Exterior Features: None
Road Surface Type: Concrete, Paved
Pool Private: No
County: Gwinnett - GA
Acres: 0.15
Pool Desc: None
Fees / Restrictions
Financial
Original Price: $635,000
Owner Financing: No
Garage / Parking
Parking Features: Covered, Garage, Garage Door Opener, Garage Faces Front
Green / Env Info
Green Energy Generation: None
Handicap
Accessibility Features: None
Interior Features
Security Ftr: Smoke Detector(s)
Fireplace Features: Factory Built, Family Room, Gas Log, Gas Starter
Levels: Two
Appliances: Dishwasher, Disposal, Gas Cooktop, Microwave, Other
Laundry Features: Laundry Room, Upper Level
Interior Features: Bookcases
Flooring: Carpet, Hardwood
Spa Features: None
Lot Info
Lot Size Source: Public Records
Lot Features: Corner Lot, Cul-De-Sac
Lot Size: x
Misc
Property Attached: No
Home Warranty: No
Open House
Other
Other Structures: None
Property Info
Construction Materials: Brick Front
Year Built: 2,018
Property Condition: Resale
Roof: Shingle
Property Type: Residential Detached
Style: Traditional
Rental Info
Land Lease: No
Room Info
Kitchen Features: Cabinets White, Kitchen Island
Room Master Bathroom Features: Double Vanity,Separate Tub/Shower,Skylights,Other
Room Dining Room Features: Seats 12+,Other
Special Features
Green Features: None
Special Listing Conditions: None
Special Circumstances: None
Sqft Info
Building Area Total: 2993
Building Area Source: Public Records
Tax Info
Tax Amount Annual: 6486
Tax Year: 2,023
Tax Parcel Letter: R6261-192
Unit Info
Utilities / Hvac
Cool System: Ceiling Fan(s), Central Air
Electric: Other
Heating: Central, Natural Gas
Utilities: Electricity Available, Natural Gas Available, Sewer Available, Water Available
Sewer: Public Sewer
Waterfront / Water
Water Body Name: None
Water Source: Public
Waterfront Features: None
Directions
85 to Pleasant Hill Road turn West; Berkeley Village Subdivision on the right 2.1 miles just past Shorty Howell Park. Across from Walmart.Listing Provided courtesy of Alltrust Realty, Inc.
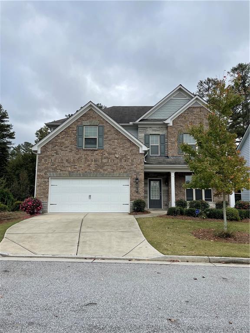
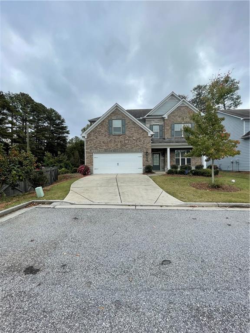
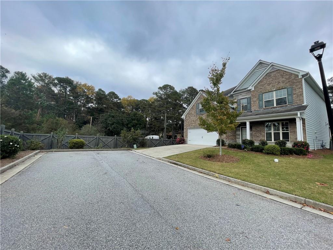
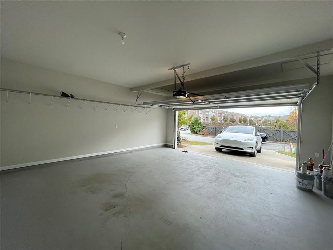
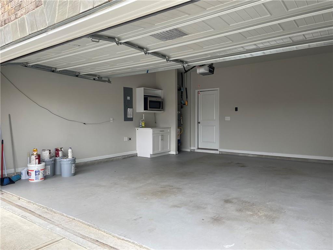
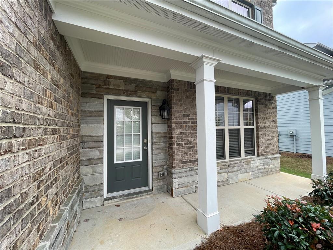
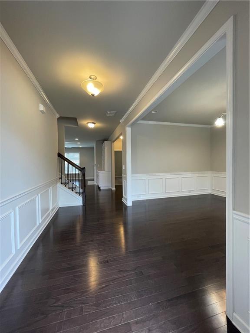
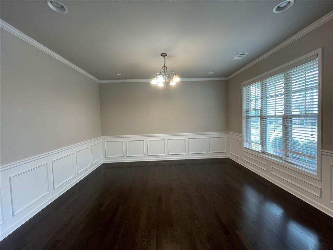
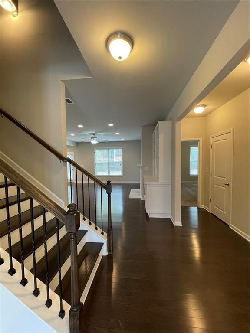
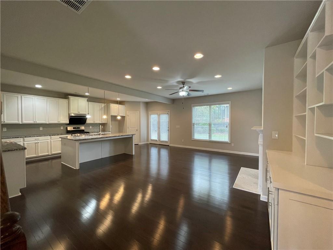
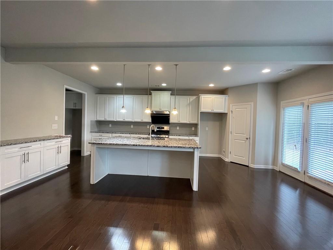
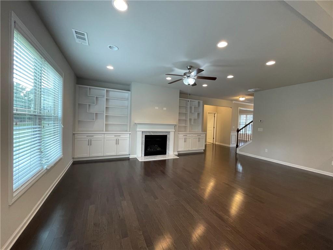
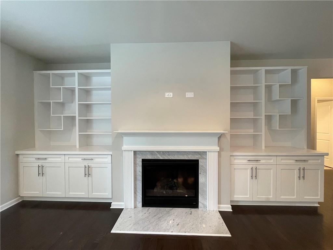
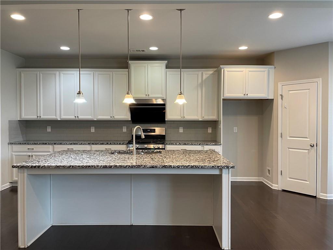
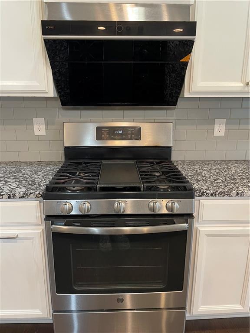
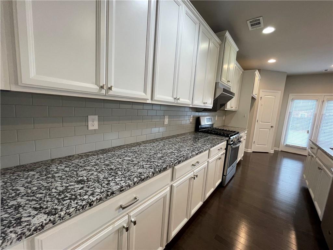
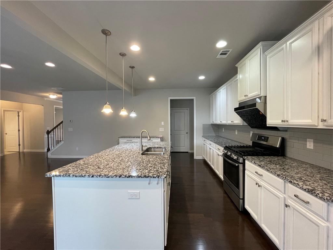
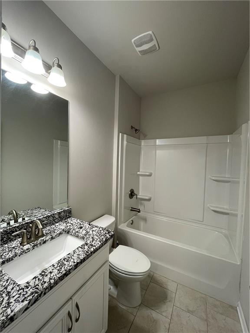
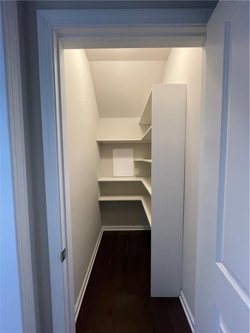
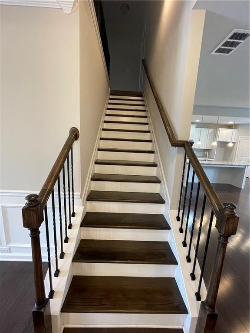
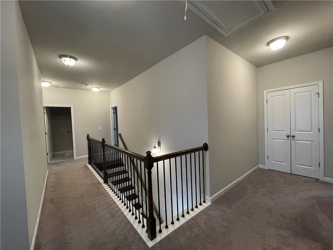
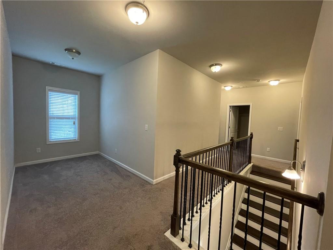
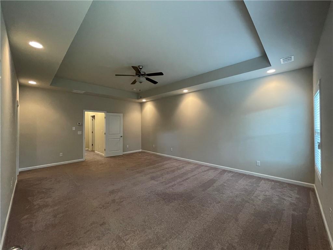
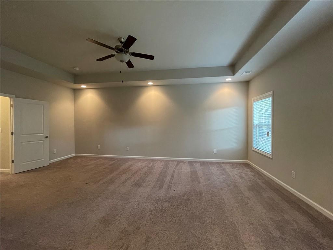
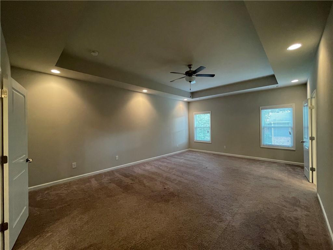
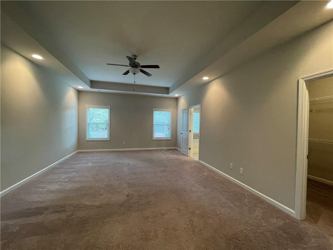
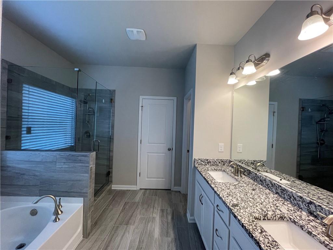
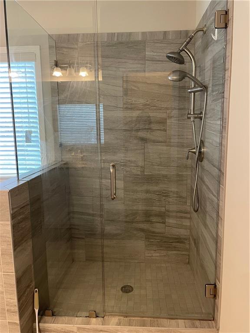
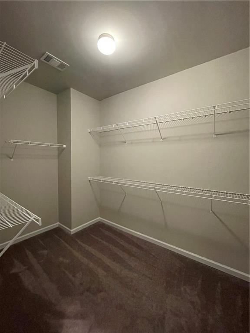
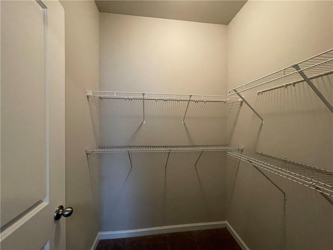
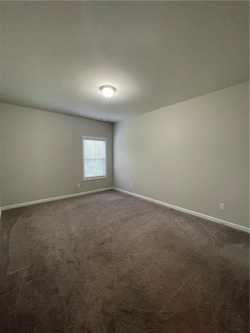
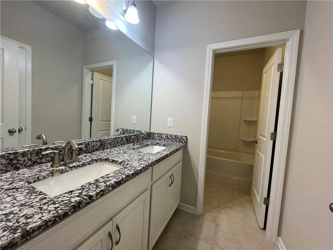
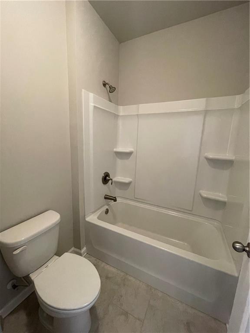
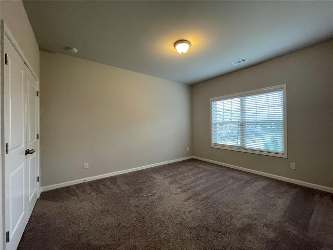
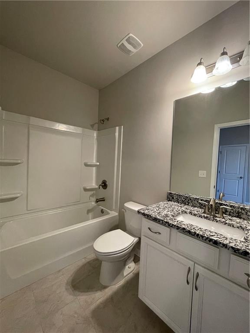
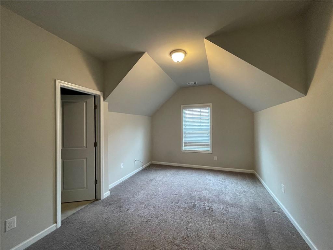
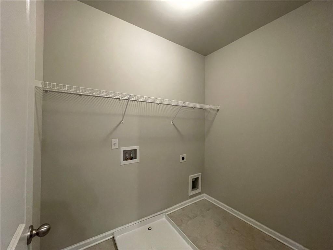
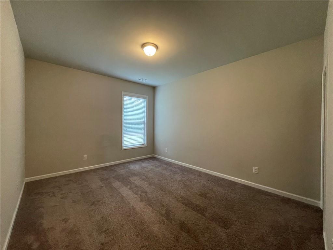
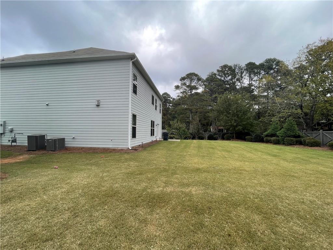
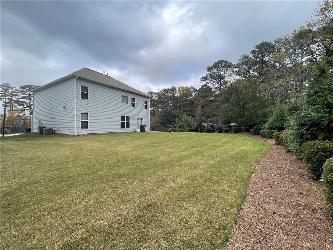
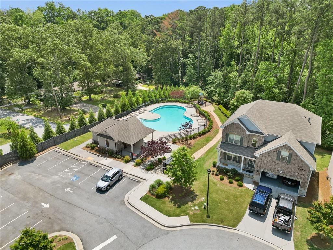
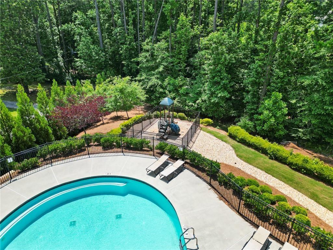
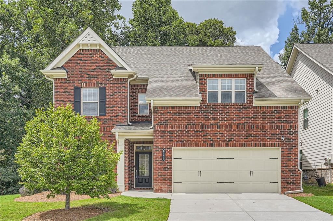
 MLS# 398984724
MLS# 398984724