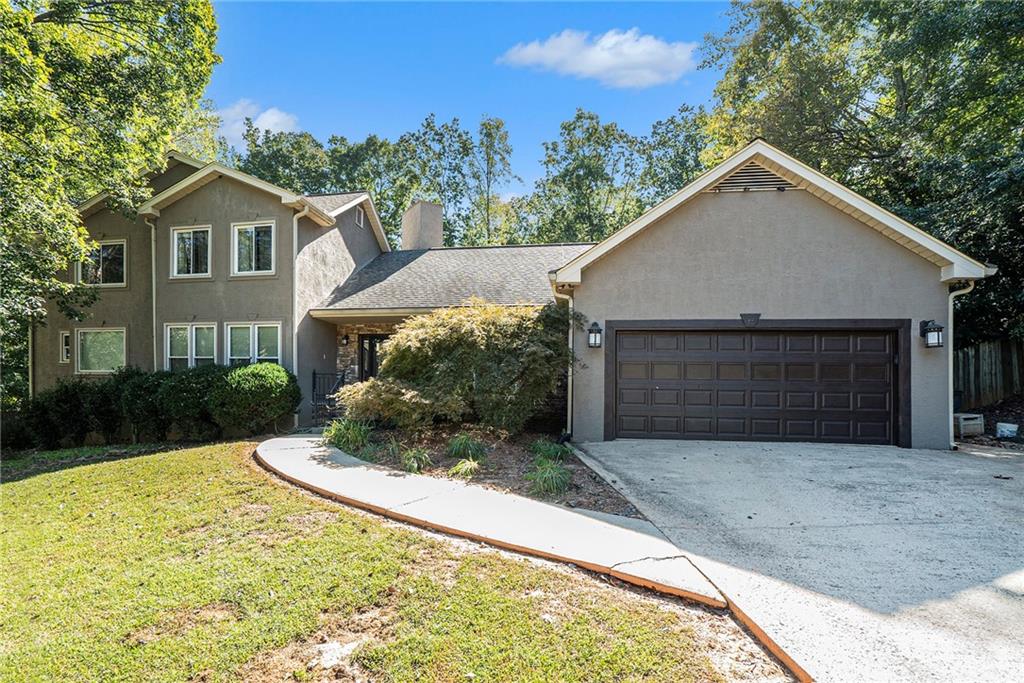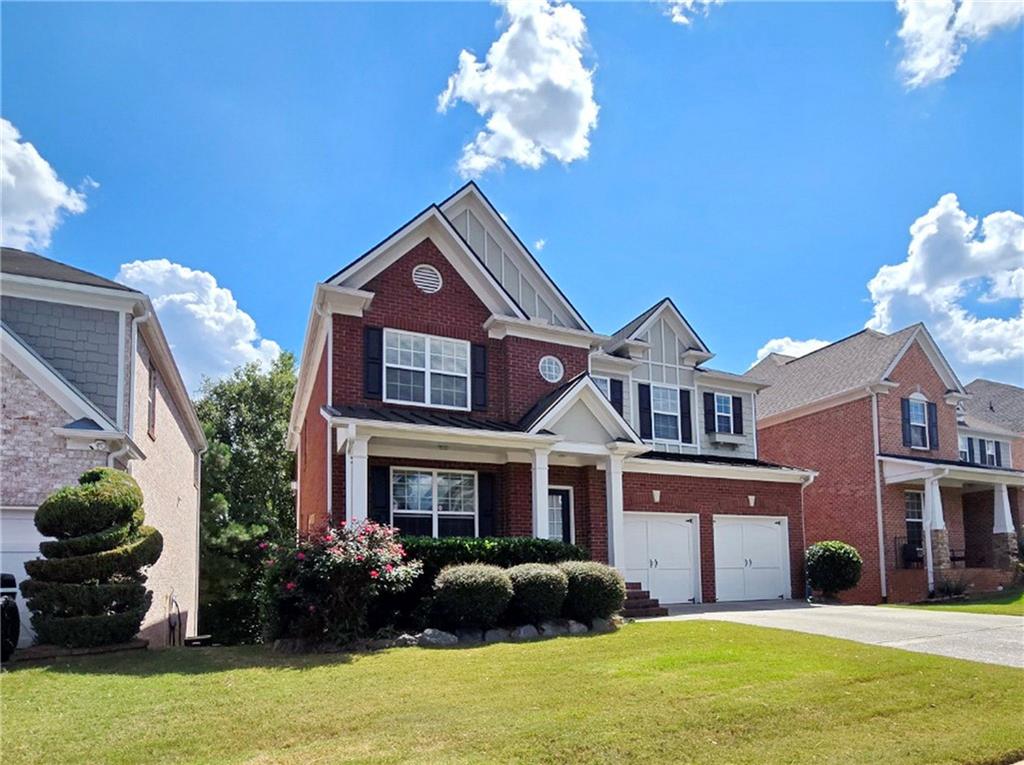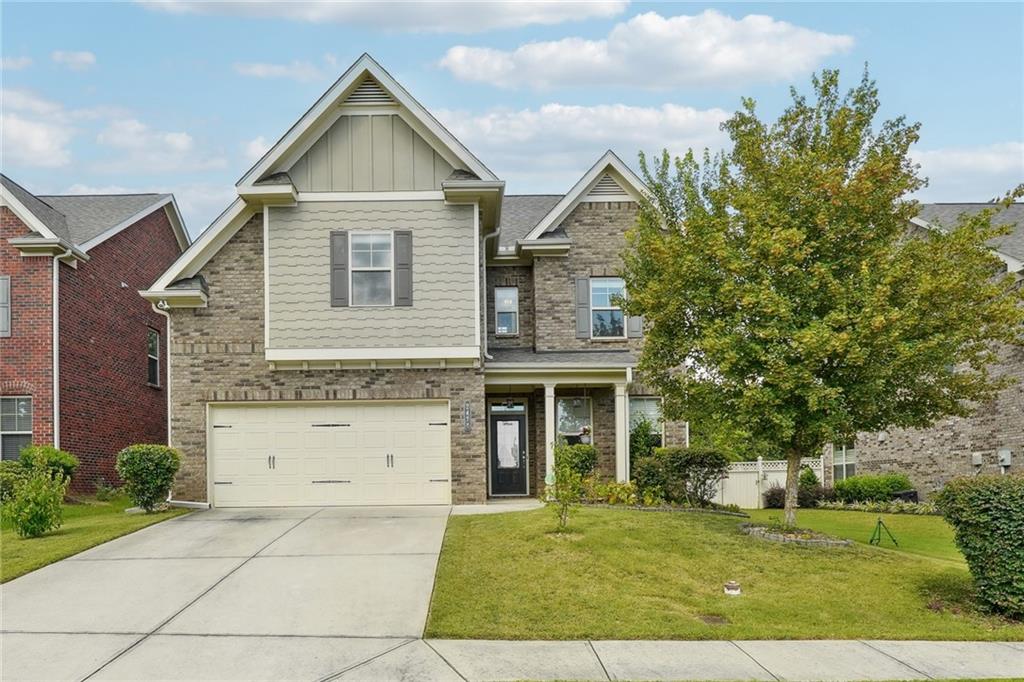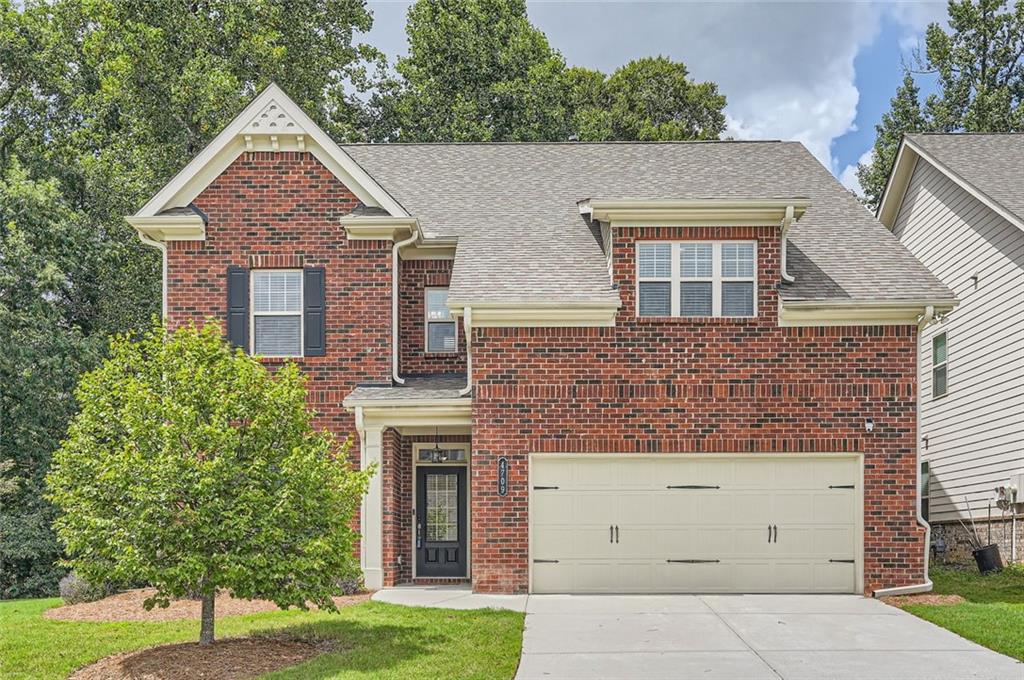Viewing Listing MLS# 410433133
Duluth, GA 30096
- 4Beds
- 3Full Baths
- 1Half Baths
- N/A SqFt
- 1983Year Built
- 0.54Acres
- MLS# 410433133
- Residential
- Single Family Residence
- Active
- Approx Time on Market10 days
- AreaN/A
- CountyGwinnett - GA
- Subdivision Berkeley Hills
Overview
This brick beauty is ready for you to call it home. So much house for the $ makes this home perfect as an owner occupant home or perfect as an investment property. Easy to rent. Enjoy your evenings relaxing in the screened porch or entertaining on the back deck while overlooking the natural beauty of this huge cul-de-sac lot. New carpet and paint make it ready for your immediate move in. Brand new roof and brand new HVAC make it easy on your pocket book! Features include formal living and dining rooms, bright open kitchen with b/fast area and island. Gorgeous family room. All of the rooms are large sized! Master Bath has been beautifully renovated/updated. Unfinished basement awaits your finishes. Excellent Duluth location with convenient access to everything you need. Close to 85 and Peachtree Industrial.
Association Fees / Info
Hoa: No
Community Features: None
Bathroom Info
Halfbaths: 1
Total Baths: 4.00
Fullbaths: 3
Room Bedroom Features: Oversized Master, Other
Bedroom Info
Beds: 4
Building Info
Habitable Residence: No
Business Info
Equipment: None
Exterior Features
Fence: None
Patio and Porch: Covered, Deck, Rear Porch, Rooftop
Exterior Features: Balcony, Other
Road Surface Type: Paved
Pool Private: No
County: Gwinnett - GA
Acres: 0.54
Pool Desc: None
Fees / Restrictions
Financial
Original Price: $650,000
Owner Financing: No
Garage / Parking
Parking Features: Driveway, Garage
Green / Env Info
Green Energy Generation: None
Handicap
Accessibility Features: None
Interior Features
Security Ftr: Smoke Detector(s)
Fireplace Features: Gas Starter
Levels: Three Or More
Appliances: Dishwasher, Disposal, Gas Cooktop, Gas Oven, Microwave, Refrigerator, Other
Laundry Features: In Hall, Laundry Room, Main Level
Interior Features: Entrance Foyer, High Speed Internet, Walk-In Closet(s), Other
Flooring: Carpet, Hardwood
Spa Features: None
Lot Info
Lot Size Source: Public Records
Lot Features: Back Yard, Front Yard, Other
Lot Size: x 125
Misc
Property Attached: No
Home Warranty: No
Open House
Other
Other Structures: None
Property Info
Construction Materials: Brick Front, Cement Siding
Year Built: 1,983
Property Condition: Resale
Roof: Composition
Property Type: Residential Detached
Style: Traditional
Rental Info
Land Lease: No
Room Info
Kitchen Features: Breakfast Bar, Cabinets Stain, Eat-in Kitchen, Kitchen Island, Pantry, Other
Room Master Bathroom Features: Other
Room Dining Room Features: Separate Dining Room,Other
Special Features
Green Features: None
Special Listing Conditions: None
Special Circumstances: None
Sqft Info
Building Area Total: 3768
Building Area Source: Public Records
Tax Info
Tax Amount Annual: 8695
Tax Year: 2,024
Tax Parcel Letter: R6239-043
Unit Info
Utilities / Hvac
Cool System: Ceiling Fan(s), Central Air
Electric: 110 Volts, 220 Volts
Heating: Central
Utilities: Cable Available, Electricity Available, Natural Gas Available, Phone Available, Sewer Available, Underground Utilities, Water Available
Sewer: Public Sewer
Waterfront / Water
Water Body Name: None
Water Source: Public
Waterfront Features: None
Directions
GPSListing Provided courtesy of Bolt Realty, Llc
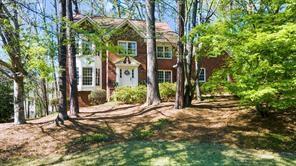
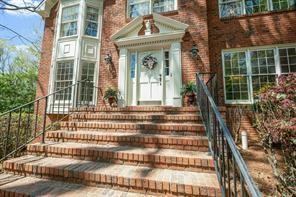
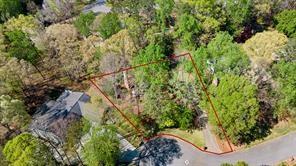
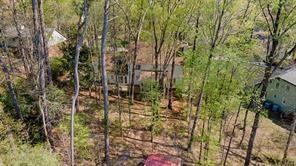
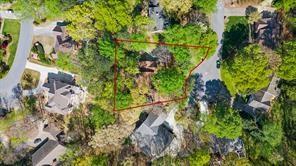
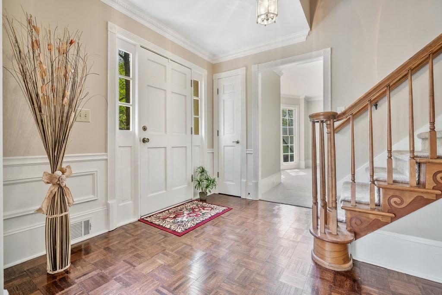
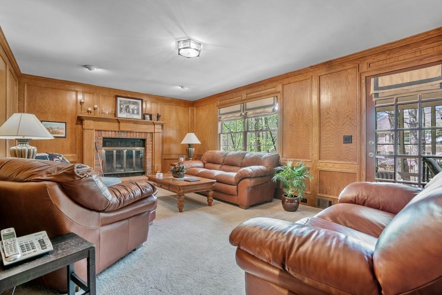
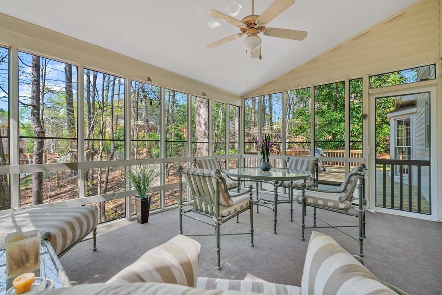
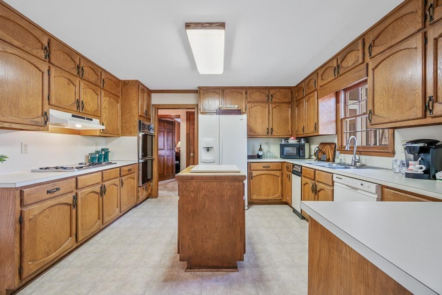
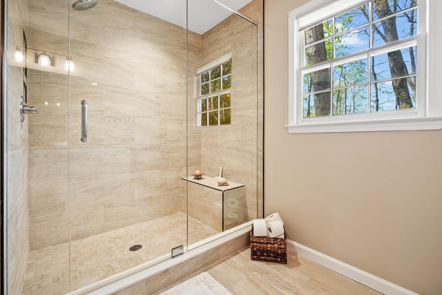
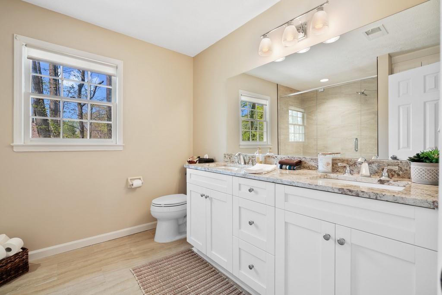
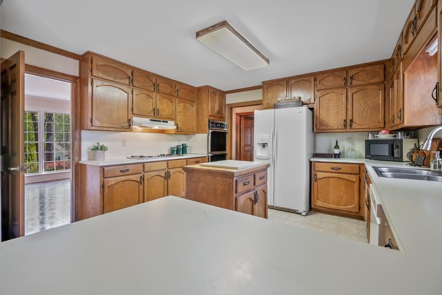
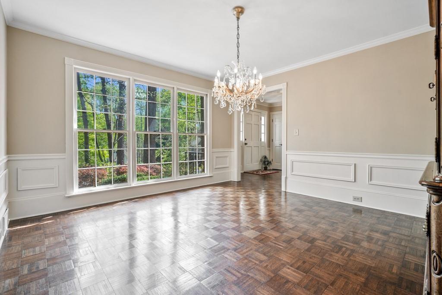
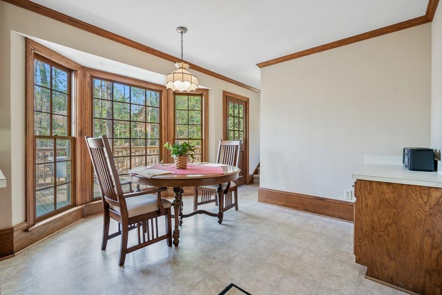
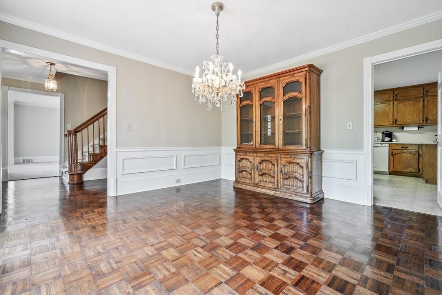
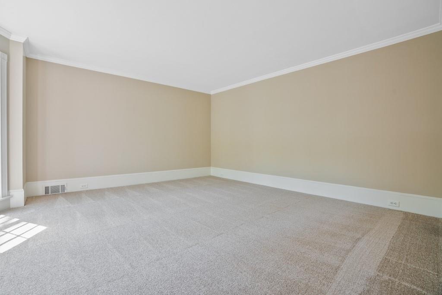
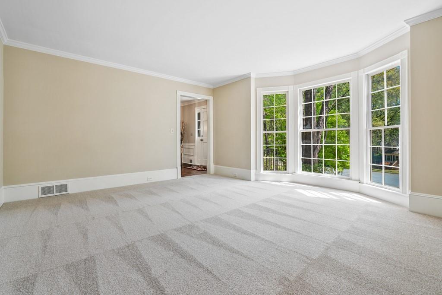
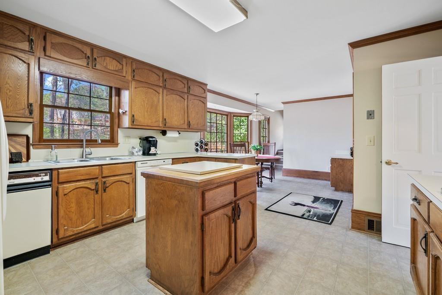
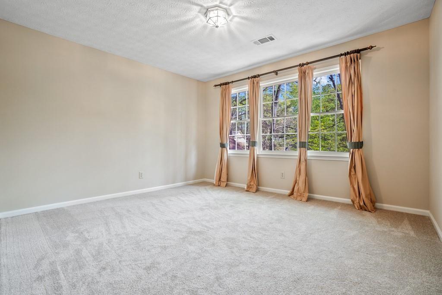
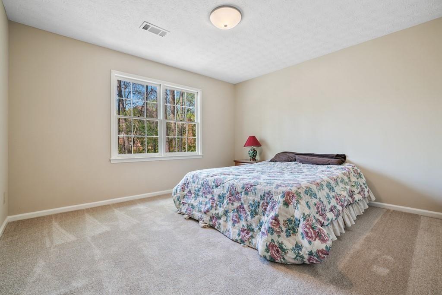
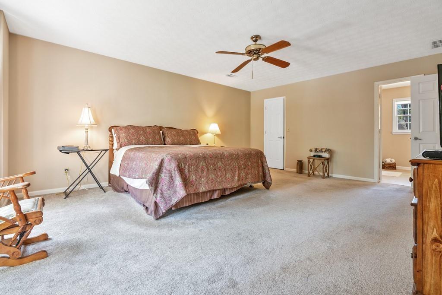
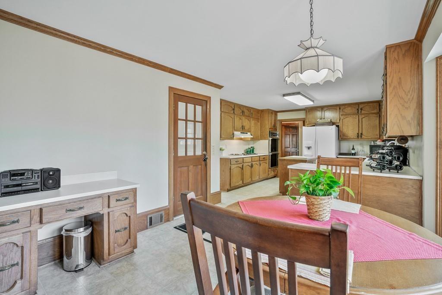
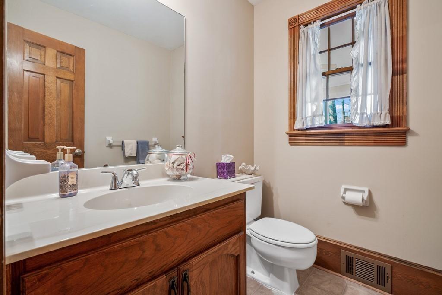
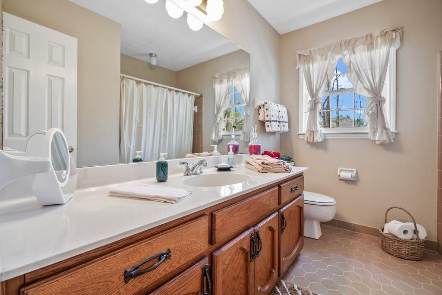
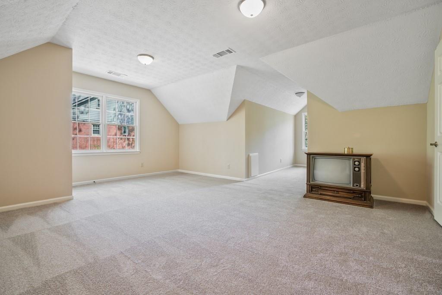
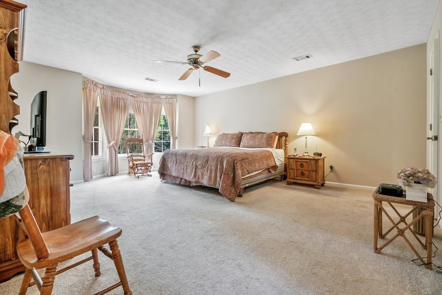
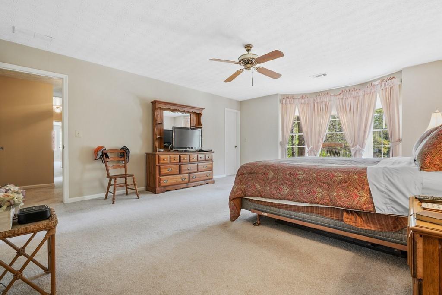
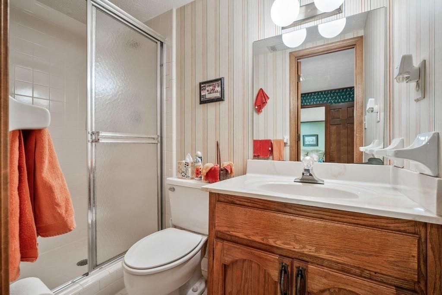
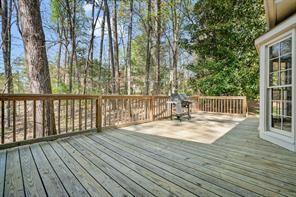
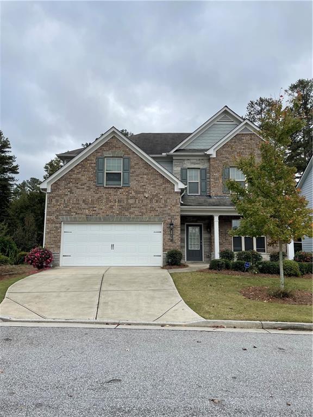
 MLS# 411361438
MLS# 411361438 