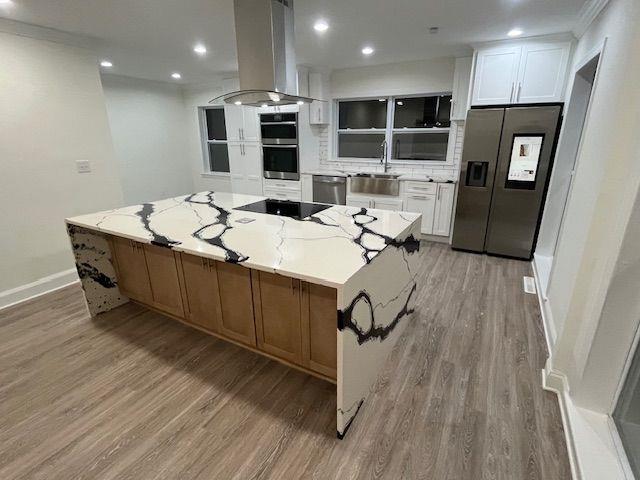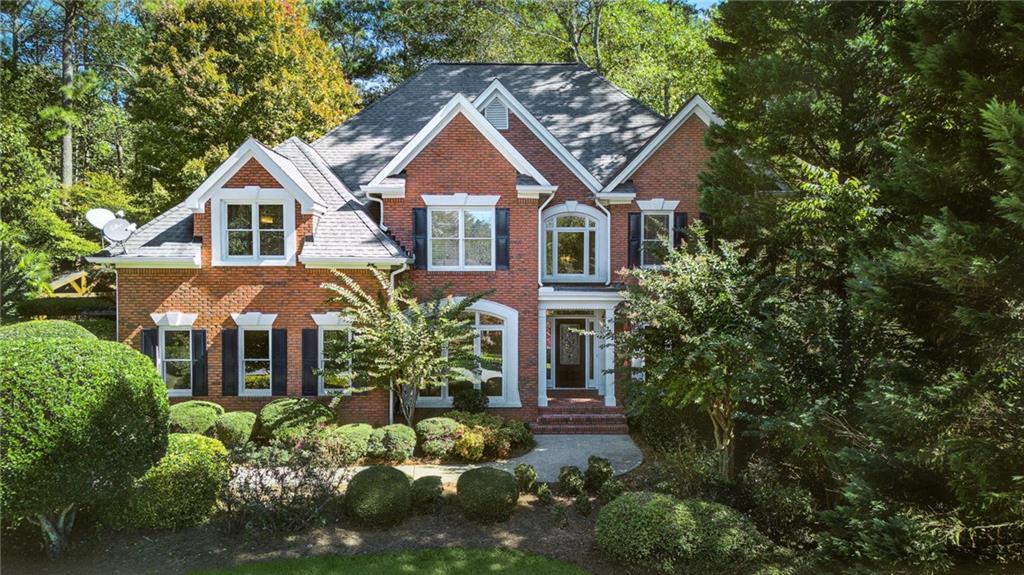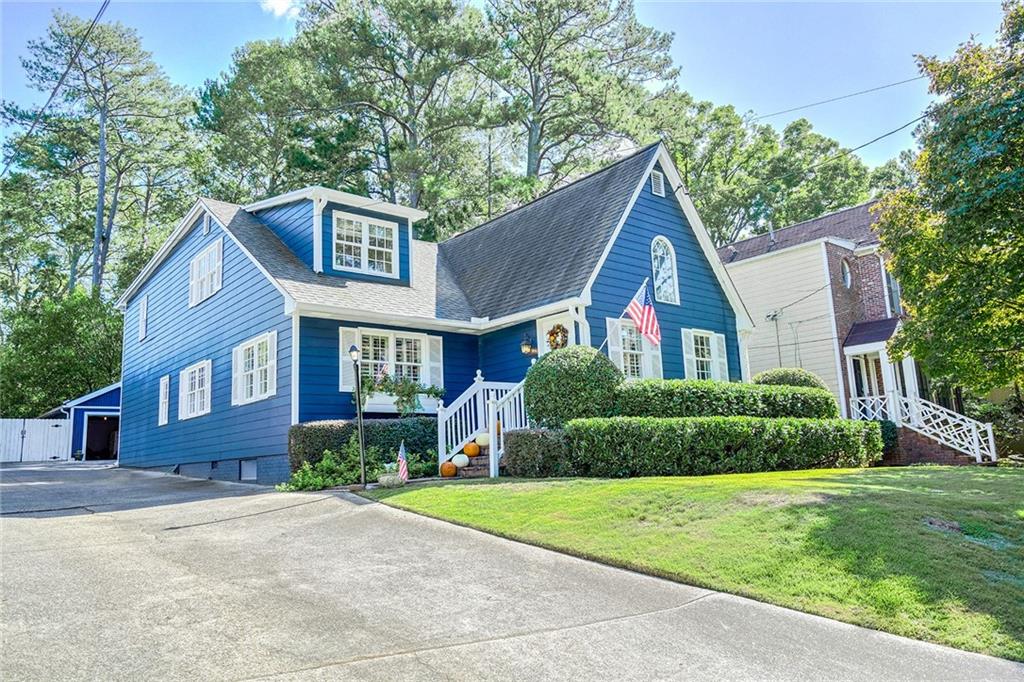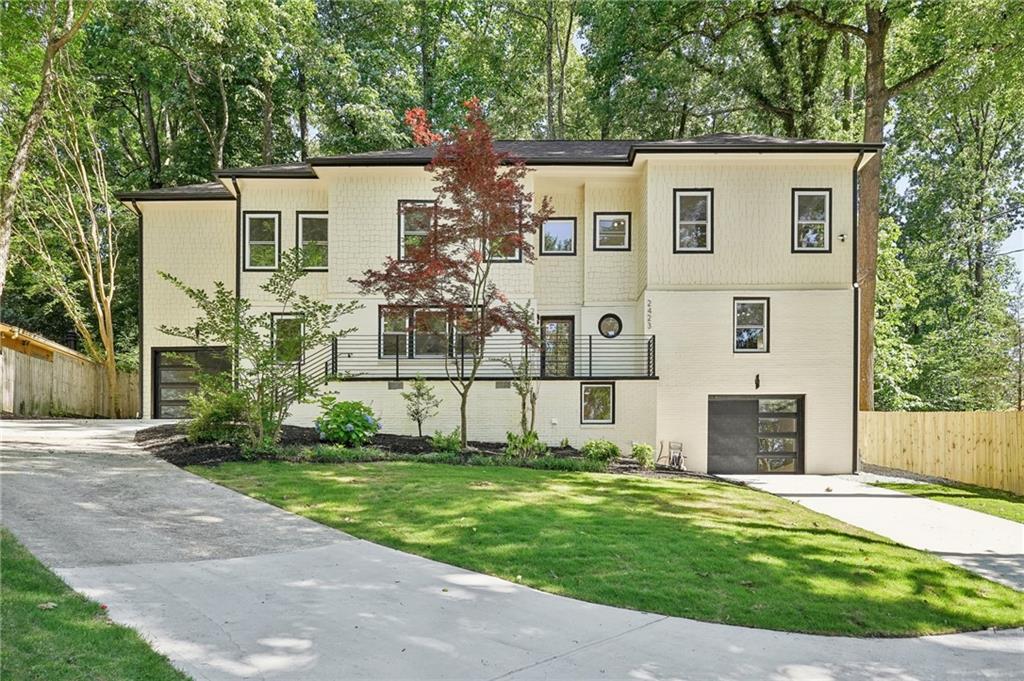Viewing Listing MLS# 385263256
Atlanta, GA 30306
- 3Beds
- 2Full Baths
- N/AHalf Baths
- N/A SqFt
- 1945Year Built
- 0.24Acres
- MLS# 385263256
- Residential
- Single Family Residence
- Active
- Approx Time on Market5 months, 23 days
- AreaN/A
- CountyFulton - GA
- Subdivision Morningside
Overview
A special home on one of the most gorgeous pieces of property in Morningside. This brick beauty offers the perfect blend of historic charm and modern living. The centrally located chef's kitchen features corian counters, stainless appliances and ample storage is an entertainer's dream. Outdoor living at its best with the stunning screened and unscreened porch overlooking the deep, landscaped backyard. Tons of storage in the basement, plus an awesome bonus room that's currently being used as a home gym. Meticulous care and updates throughout including two renovated bathrooms, new roof, and gutters, Pella windows, water heater, HVAC, professional waterproofing and more. Permanent stairs to the attic for great bonus storage or future expansion. A quick walk to all of your favorites, from Piedmont Park and the BeltLine to the best bites and beverages in town.
Association Fees / Info
Hoa: No
Community Features: Near Beltline, Near Public Transport, Near Schools, Near Shopping, Park, Public Transportation, Restaurant
Bathroom Info
Main Bathroom Level: 2
Total Baths: 2.00
Fullbaths: 2
Room Bedroom Features: Master on Main, Split Bedroom Plan
Bedroom Info
Beds: 3
Building Info
Habitable Residence: Yes
Business Info
Equipment: None
Exterior Features
Fence: Fenced
Patio and Porch: Covered, Deck, Screened
Exterior Features: Garden, Private Yard
Road Surface Type: Asphalt
Pool Private: No
County: Fulton - GA
Acres: 0.24
Pool Desc: None
Fees / Restrictions
Financial
Original Price: $1,099,000
Owner Financing: Yes
Garage / Parking
Parking Features: Driveway, Parking Pad
Green / Env Info
Green Energy Generation: None
Handicap
Accessibility Features: None
Interior Features
Security Ftr: Smoke Detector(s)
Fireplace Features: Living Room
Levels: One
Appliances: Dishwasher, Gas Oven, Gas Range, Gas Water Heater
Laundry Features: In Basement
Interior Features: Bookcases, Entrance Foyer, Permanent Attic Stairs
Flooring: Hardwood
Spa Features: None
Lot Info
Lot Size Source: Public Records
Lot Features: Back Yard, Front Yard, Landscaped, Level, Private
Lot Size: 60x205x100x109
Misc
Property Attached: No
Home Warranty: Yes
Open House
Other
Other Structures: None
Property Info
Construction Materials: Brick 4 Sides
Year Built: 1,945
Property Condition: Resale
Roof: Composition
Property Type: Residential Detached
Style: Bungalow
Rental Info
Land Lease: Yes
Room Info
Kitchen Features: Cabinets White, Solid Surface Counters
Room Master Bathroom Features: Other
Room Dining Room Features: Separate Dining Room
Special Features
Green Features: None
Special Listing Conditions: None
Special Circumstances: None
Sqft Info
Building Area Total: 1821
Building Area Source: Appraiser
Tax Info
Tax Amount Annual: 8706
Tax Year: 2,023
Tax Parcel Letter: 17-0052-0006-057-5
Unit Info
Utilities / Hvac
Cool System: Central Air
Electric: Other
Heating: Forced Air, Natural Gas
Utilities: Cable Available, Electricity Available, Natural Gas Available, Phone Available, Sewer Available, Water Available
Sewer: Public Sewer
Waterfront / Water
Water Body Name: None
Water Source: Public
Waterfront Features: None
Directions
From Piedmont Park head east up Hillpine. At the intersection of Hillpine and Greenland bear left, home will be on your left.Listing Provided courtesy of Compass
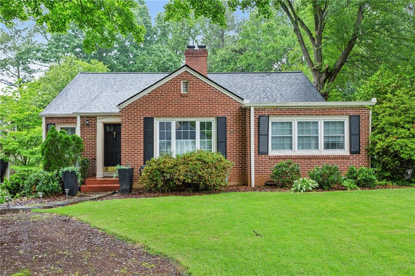
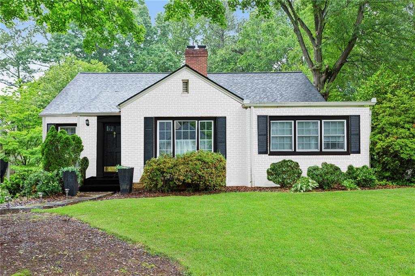
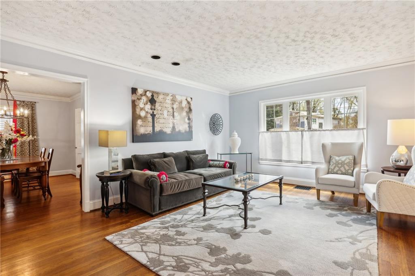
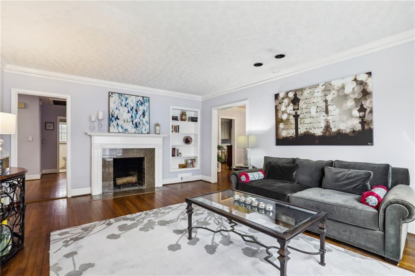
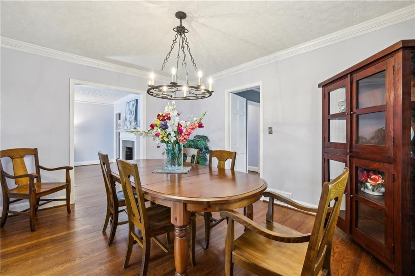
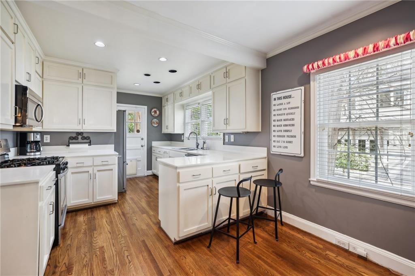
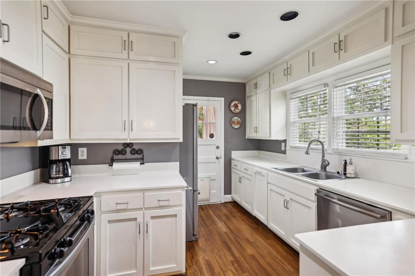
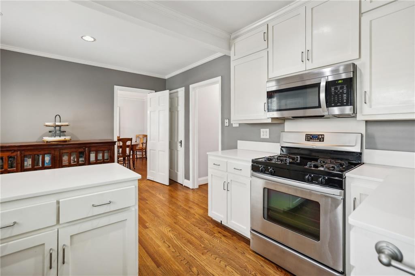
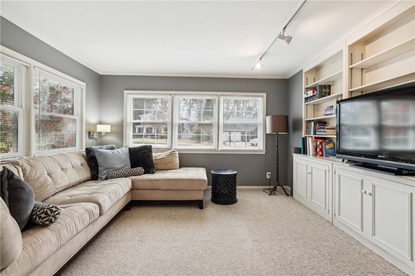
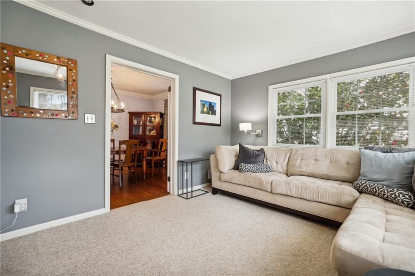
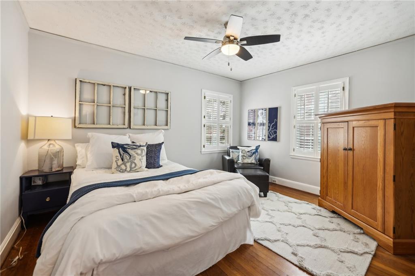
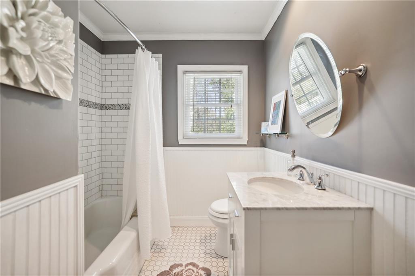
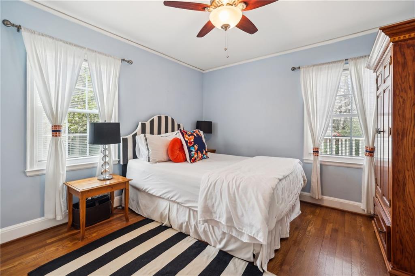
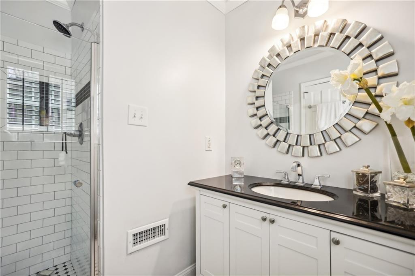
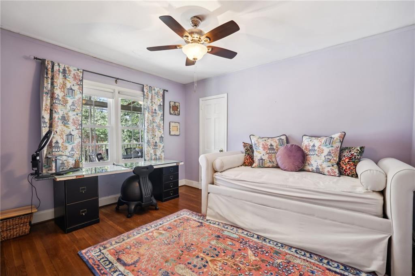
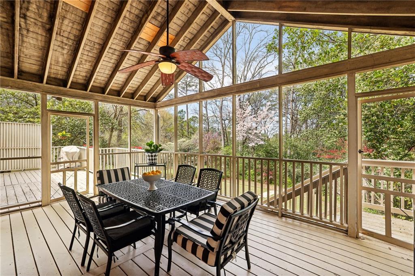
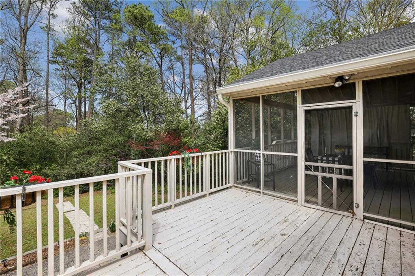
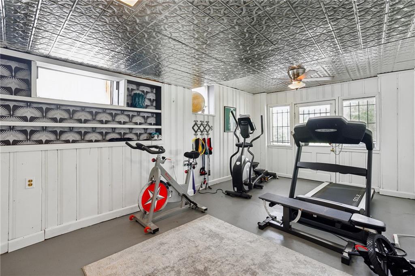
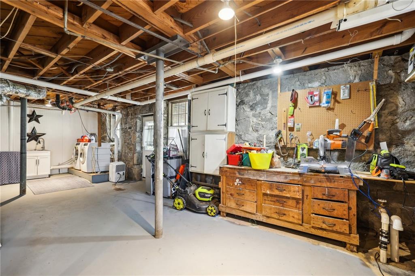
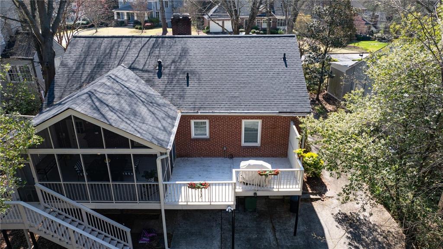
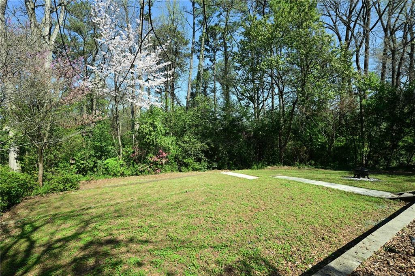
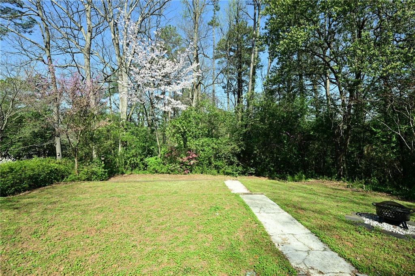
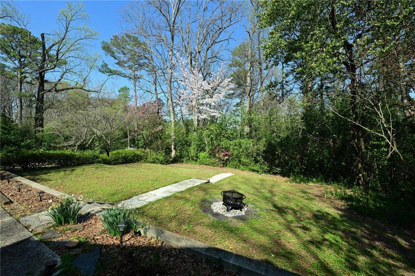
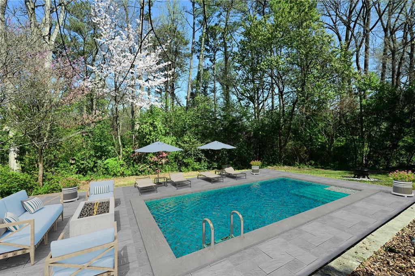
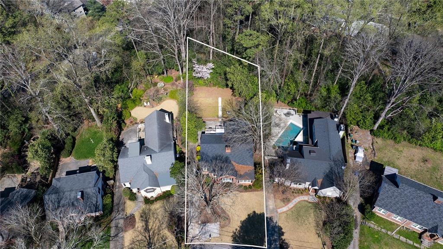
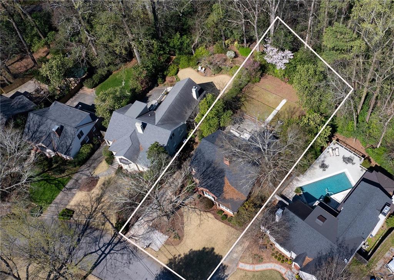
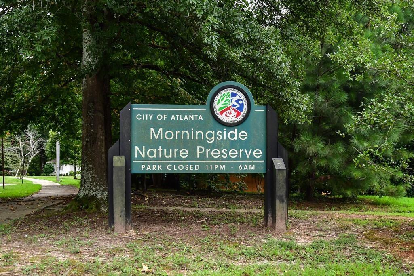
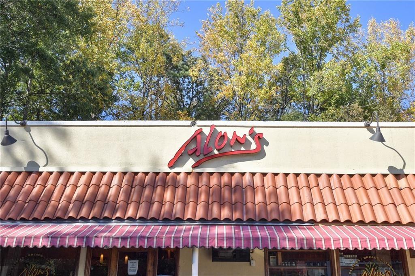
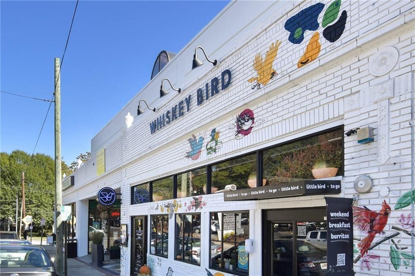
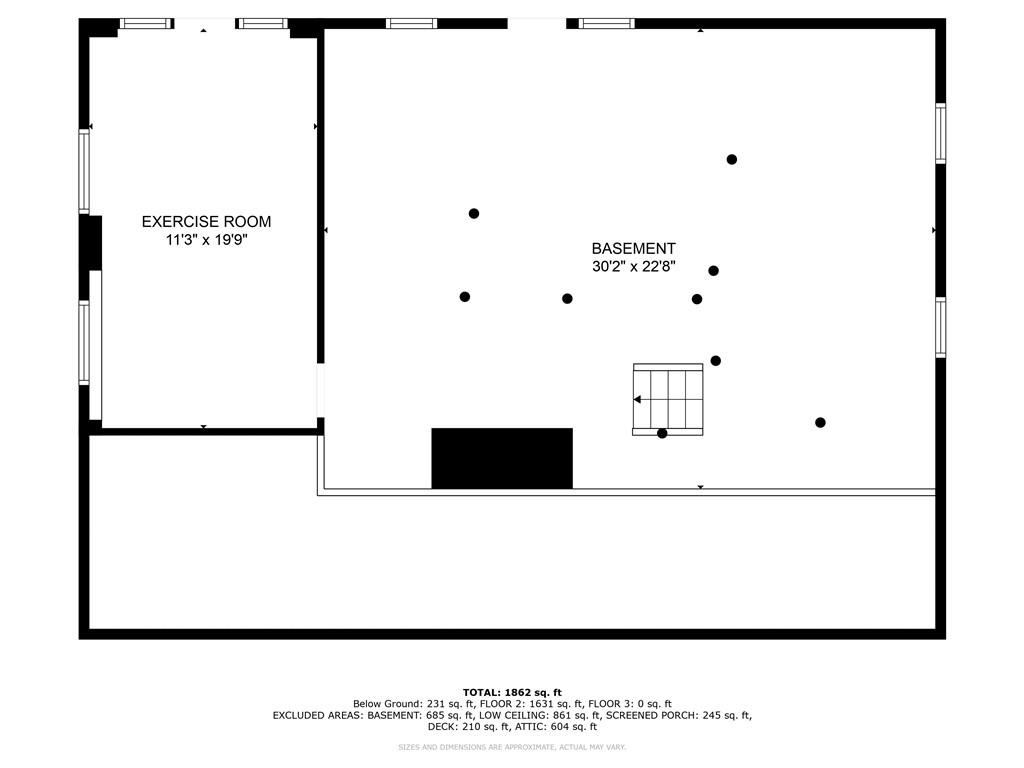

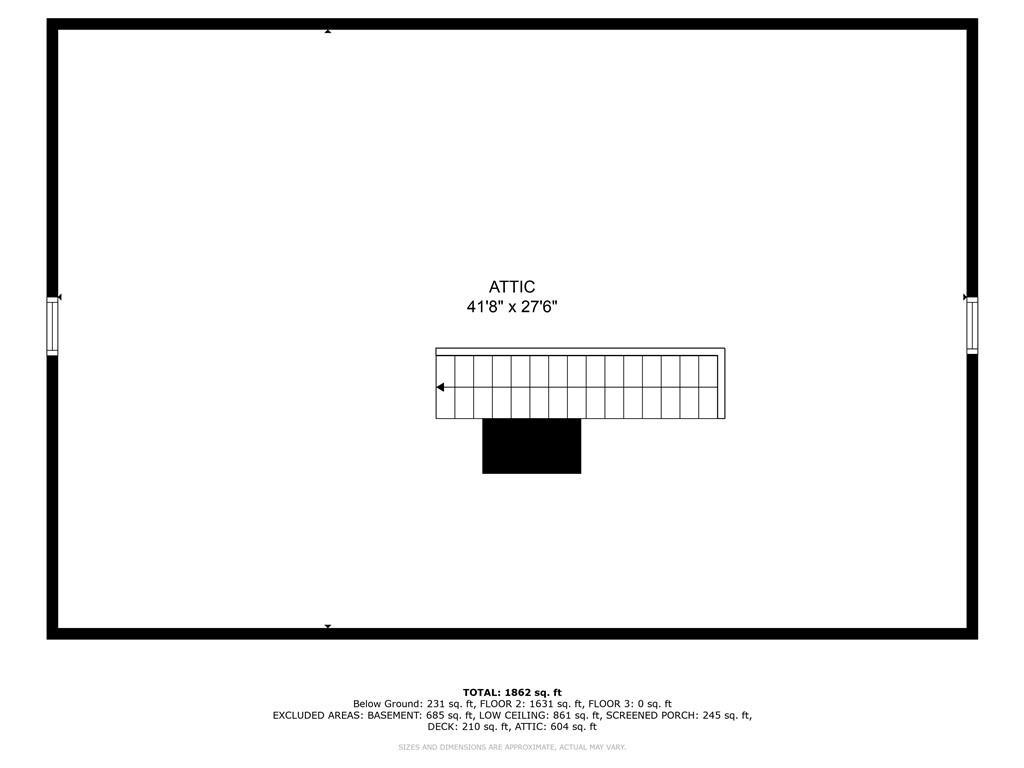
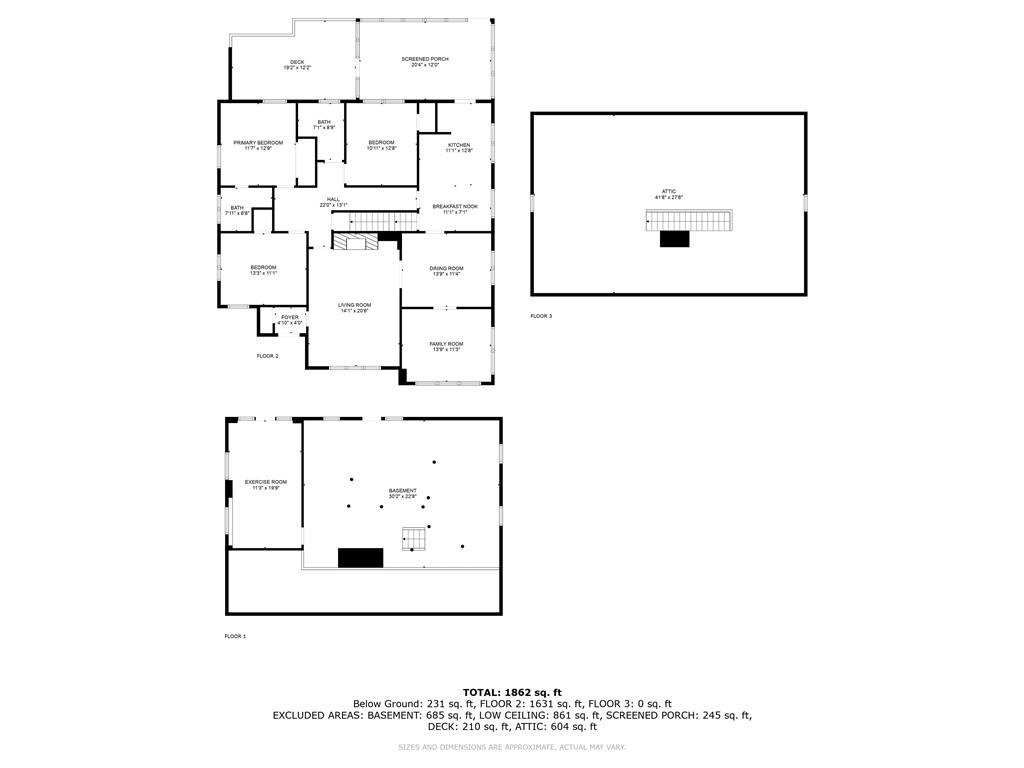
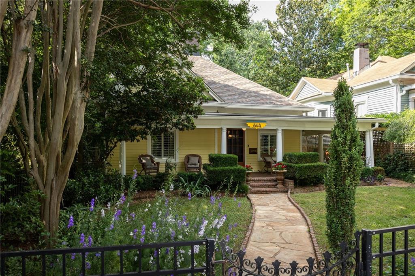
 MLS# 411113432
MLS# 411113432 