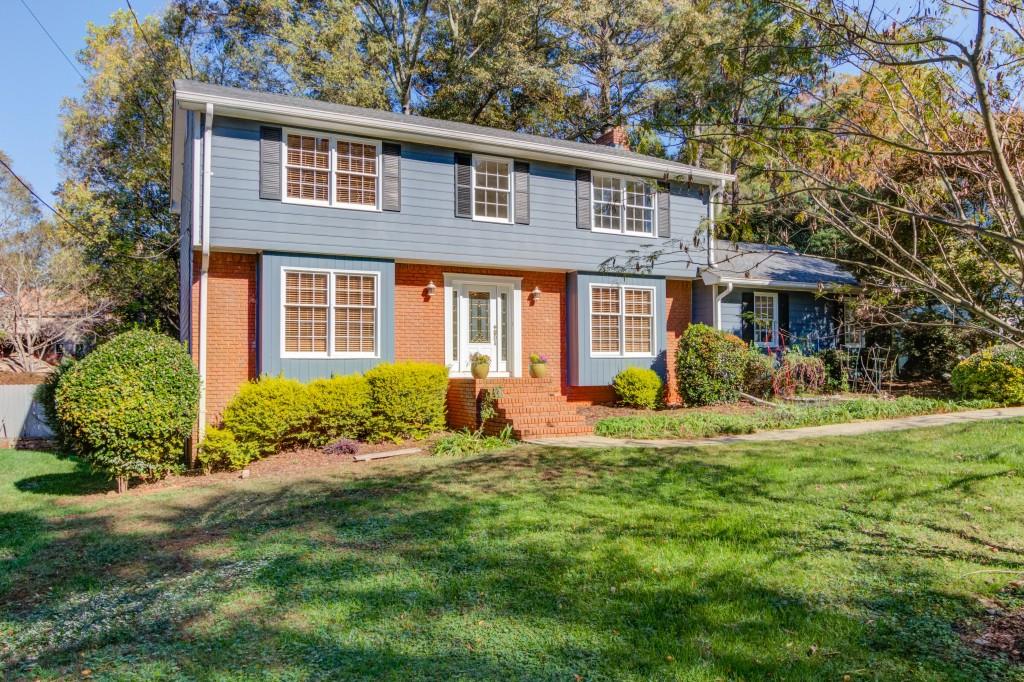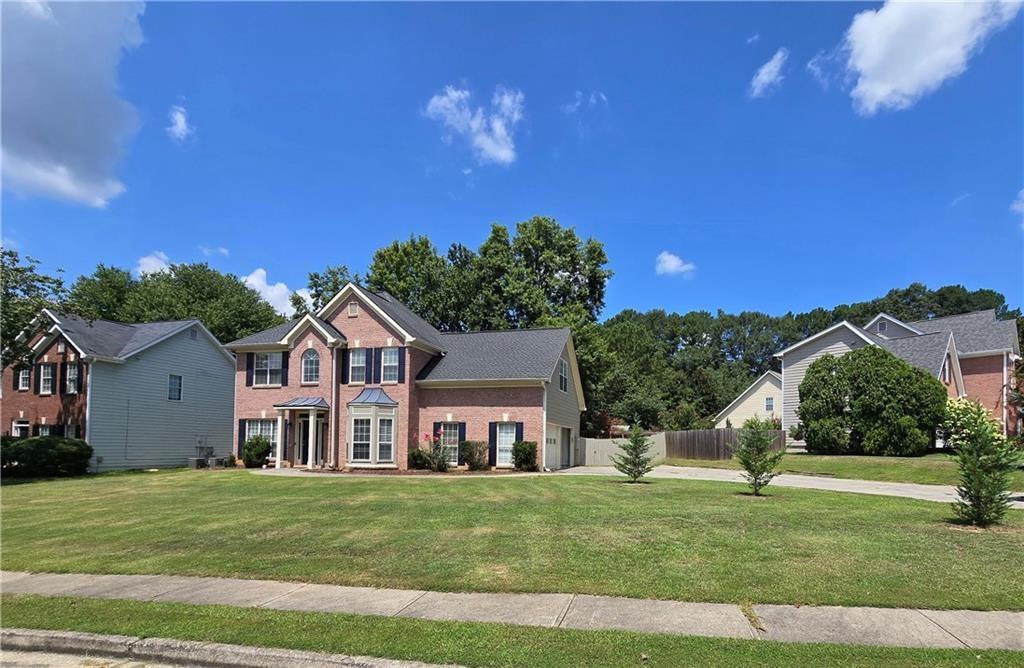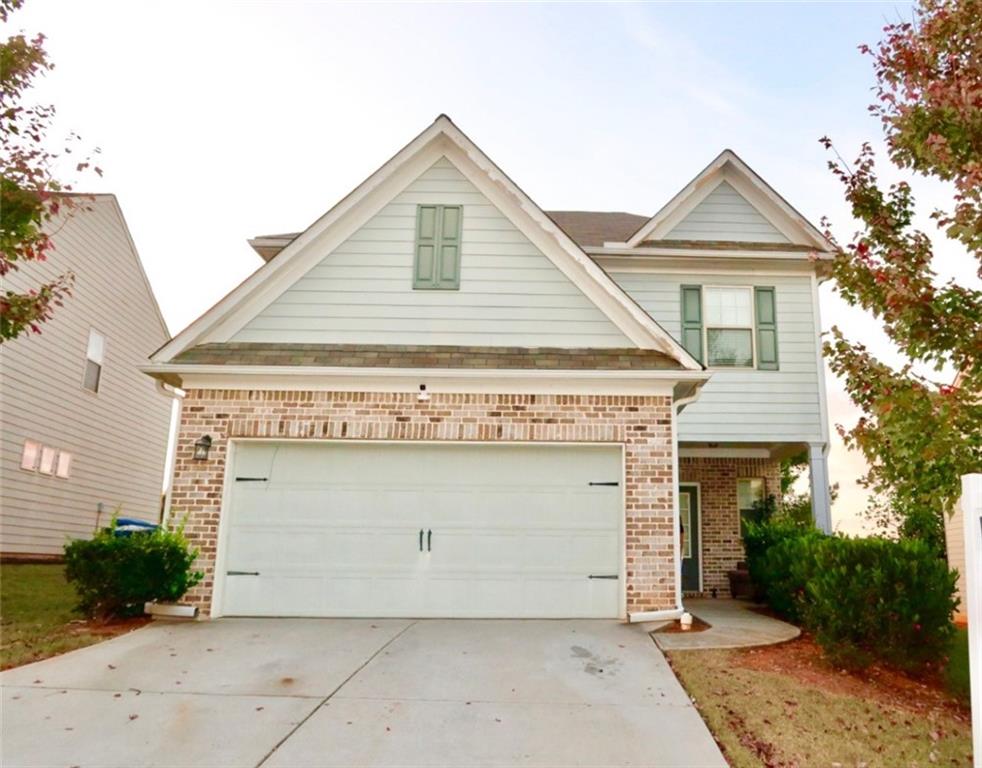Viewing Listing MLS# 383934626
Lawrenceville, GA 30045
- 4Beds
- 2Full Baths
- 1Half Baths
- N/A SqFt
- 2015Year Built
- 0.16Acres
- MLS# 383934626
- Residential
- Single Family Residence
- Active
- Approx Time on Market6 months, 4 days
- AreaN/A
- CountyGwinnett - GA
- Subdivision Gates at Campbell Ridge
Overview
Welcome home to 1228 Campbell Ridge Lna picture-perfect 4-bedroom, 2.5-bathroom family haven, ready for you to move right in! Step into the inviting formal dining room, featuring a unique tray ceiling, crown molding, and stylish wall paneling. The expansive family room boasts a tile surround mantle fireplace and seamlessly flows into the breakfast room and kitchen, complete with a breakfast bar and spacious walk-in pantry. Prepare to be impressed by the primary bedroom, showcasing a double tray ceiling, en-suite with dual vanaties, separate shower and large soaking tub, and HUGE walk-in closet. Upstairs, discover a massive secondary bedroom that would also make for a great game room, additional secondary bedrooms, a full-hallway bath, and a convenient laundry room. Outside, the backyard beckons for entertaining and family gatherings under the large patio. Don't miss outschedule your showing today!
Association Fees / Info
Hoa: No
Community Features: None
Bathroom Info
Halfbaths: 1
Total Baths: 3.00
Fullbaths: 2
Room Bedroom Features: Oversized Master, Other
Bedroom Info
Beds: 4
Building Info
Habitable Residence: No
Business Info
Equipment: None
Exterior Features
Fence: None
Patio and Porch: Patio
Exterior Features: Rain Gutters
Road Surface Type: Paved
Pool Private: No
County: Gwinnett - GA
Acres: 0.16
Pool Desc: None
Fees / Restrictions
Financial
Original Price: $419,900
Owner Financing: No
Garage / Parking
Parking Features: Attached, Garage Faces Front
Green / Env Info
Green Energy Generation: None
Handicap
Accessibility Features: None
Interior Features
Security Ftr: None
Fireplace Features: Family Room
Levels: Two
Appliances: Dishwasher, Electric Oven, Microwave, Refrigerator
Laundry Features: Laundry Room, Upper Level
Interior Features: Coffered Ceiling(s), Crown Molding, Double Vanity, Tray Ceiling(s), Walk-In Closet(s)
Flooring: Carpet, Vinyl
Spa Features: None
Lot Info
Lot Size Source: Public Records
Lot Features: Other
Lot Size: x
Misc
Property Attached: No
Home Warranty: No
Open House
Other
Other Structures: None
Property Info
Construction Materials: Brick Front, Wood Siding
Year Built: 2,015
Property Condition: Resale
Roof: Composition
Property Type: Residential Detached
Style: Traditional
Rental Info
Land Lease: No
Room Info
Kitchen Features: Breakfast Bar, Breakfast Room, Cabinets Stain, Eat-in Kitchen, Kitchen Island, Pantry Walk-In, Solid Surface Counters, Stone Counters, View to Family Room
Room Master Bathroom Features: Double Vanity,Separate Tub/Shower,Soaking Tub
Room Dining Room Features: Separate Dining Room
Special Features
Green Features: None
Special Listing Conditions: None
Special Circumstances: None
Sqft Info
Building Area Total: 2705
Building Area Source: Public Records
Tax Info
Tax Amount Annual: 6210
Tax Year: 2,023
Tax Parcel Letter: R5246-399
Unit Info
Utilities / Hvac
Cool System: Central Air
Electric: None
Heating: Forced Air
Utilities: Electricity Available, Natural Gas Available, Water Available
Sewer: Public Sewer
Waterfront / Water
Water Body Name: None
Water Source: Public
Waterfront Features: None
Directions
Head northeast on Sugarloaf Pkwy, Take the Campbell Rd exit, Continue onto Campbell Rd, left onto Campbell Ridge LnListing Provided courtesy of Entera Realty, Llc
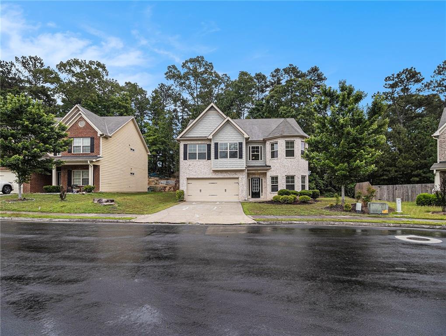
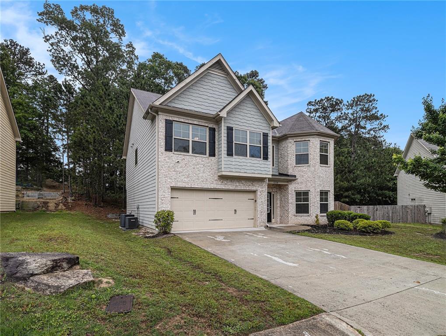
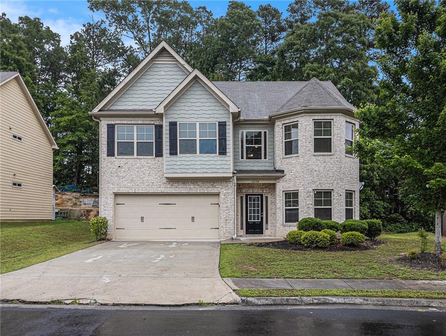
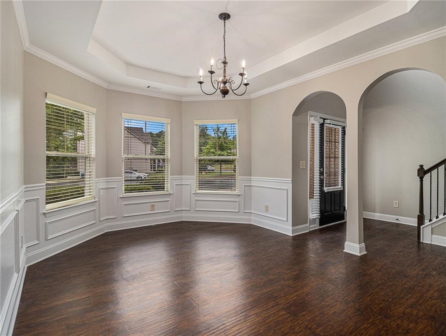
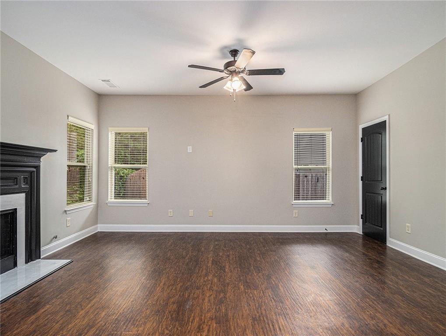
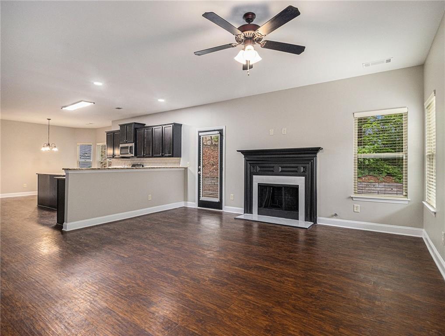
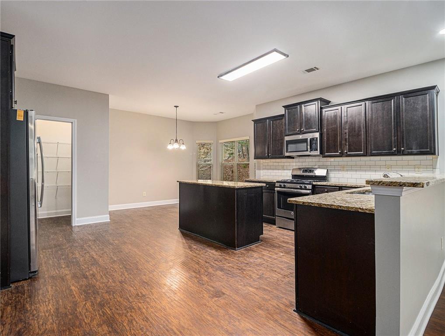
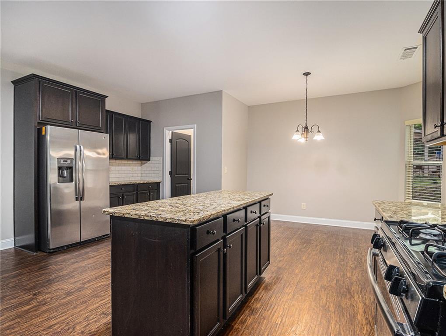
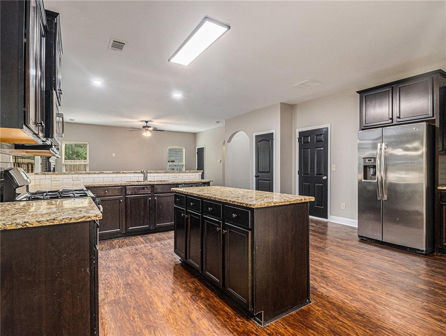
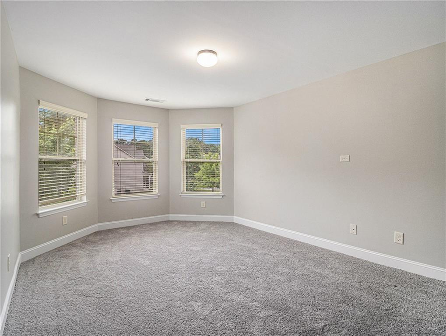
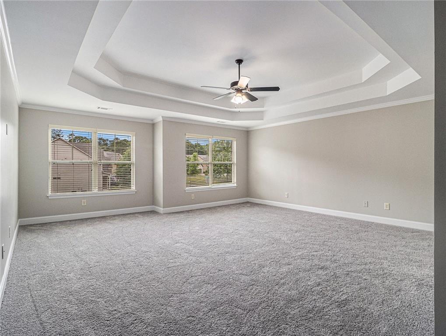
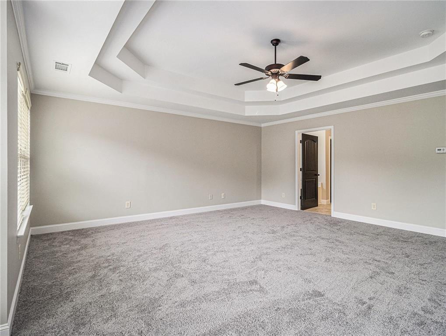
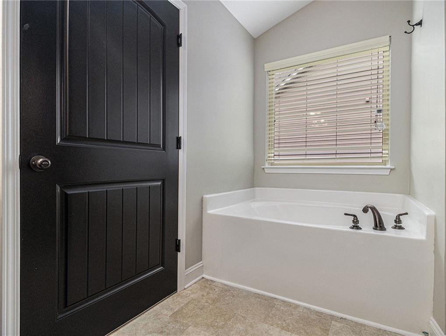
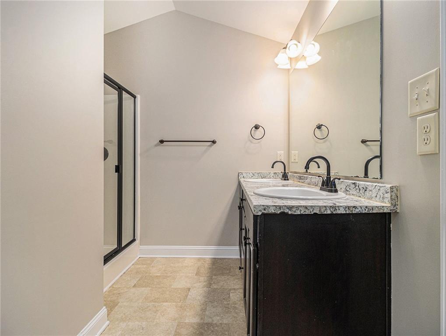
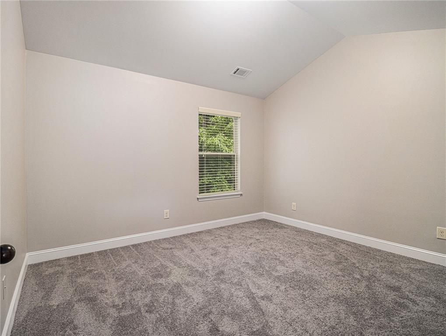
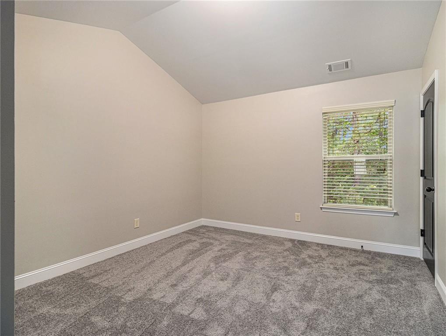
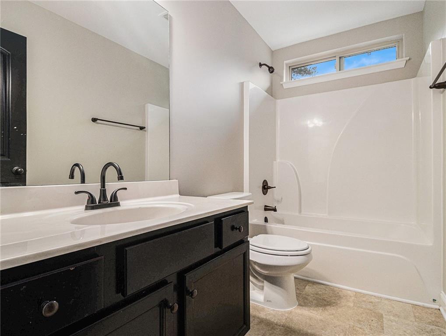
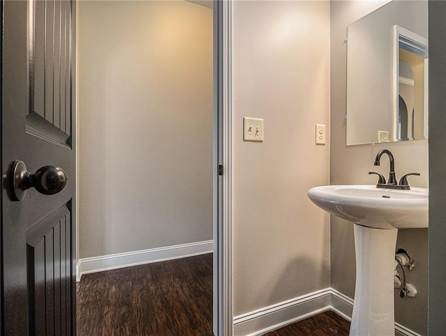
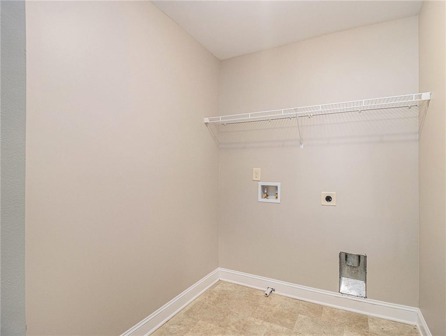
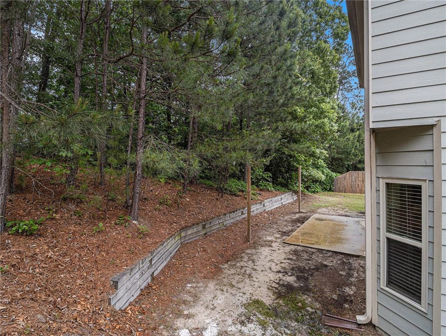
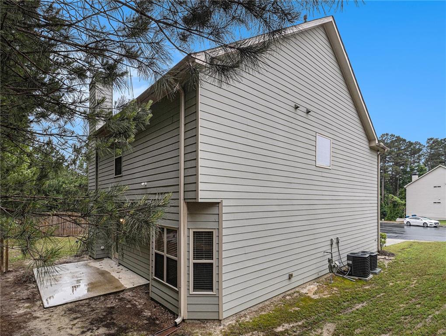
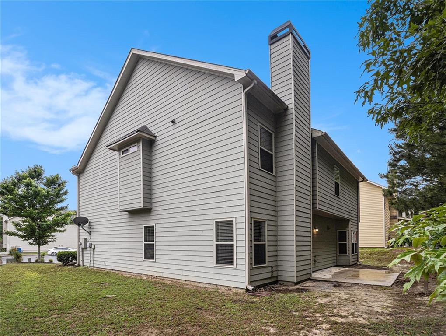
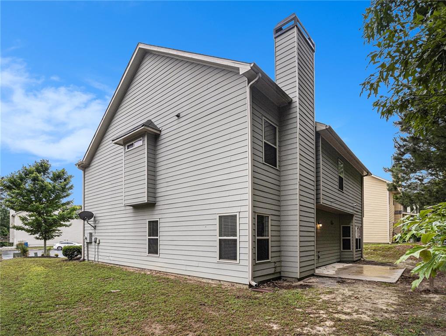
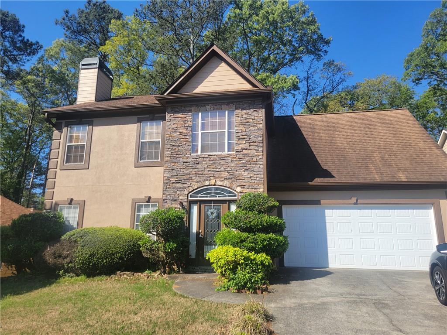
 MLS# 7372319
MLS# 7372319 