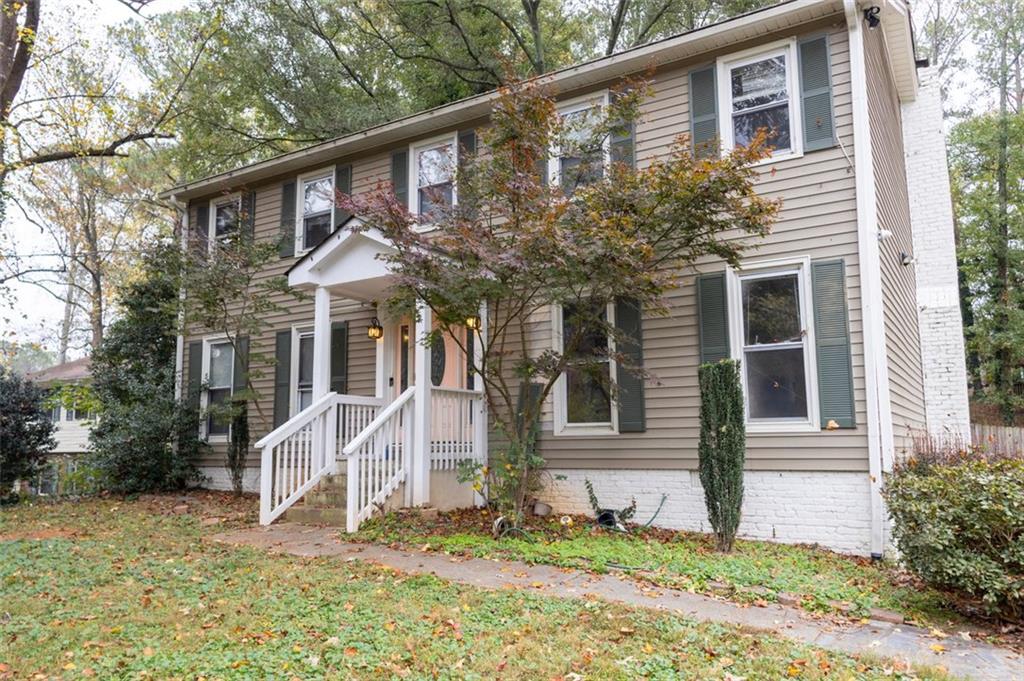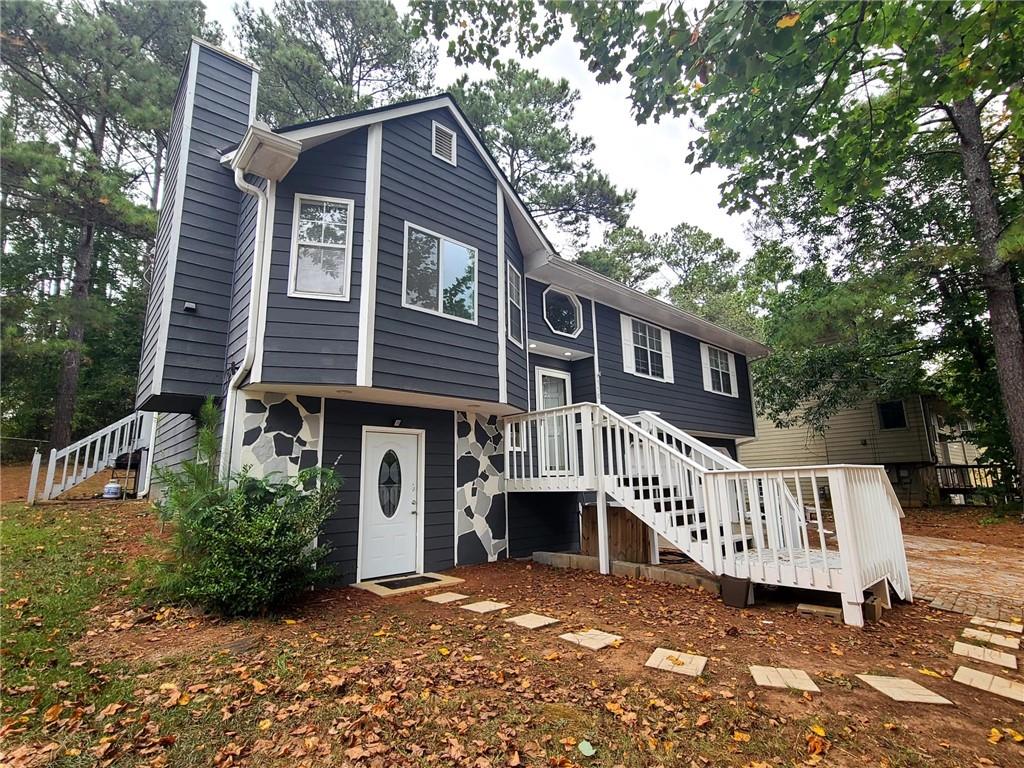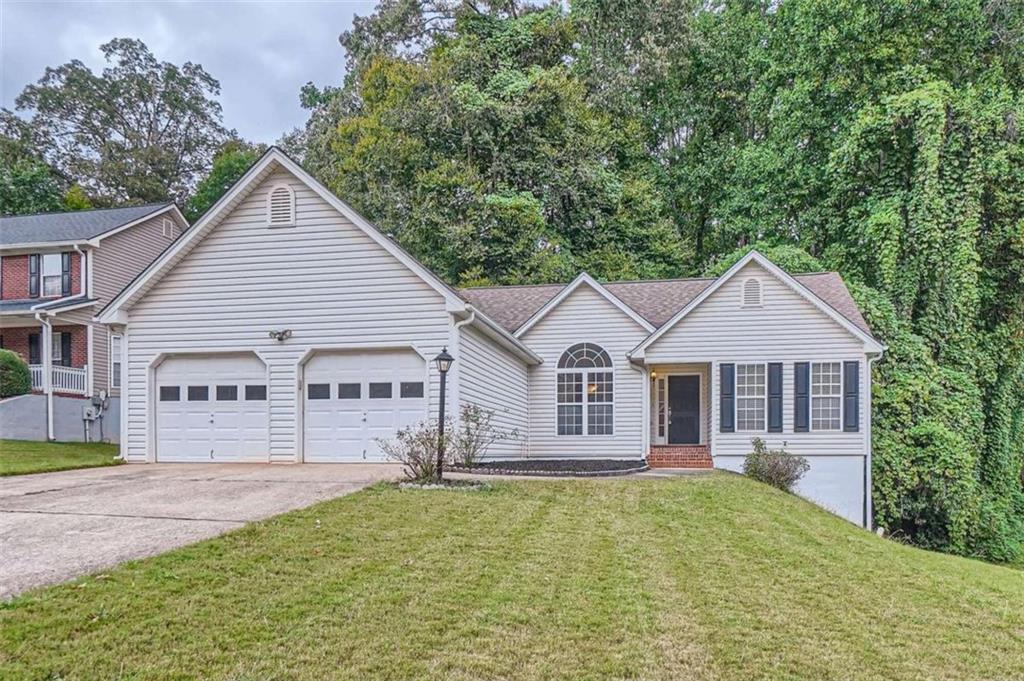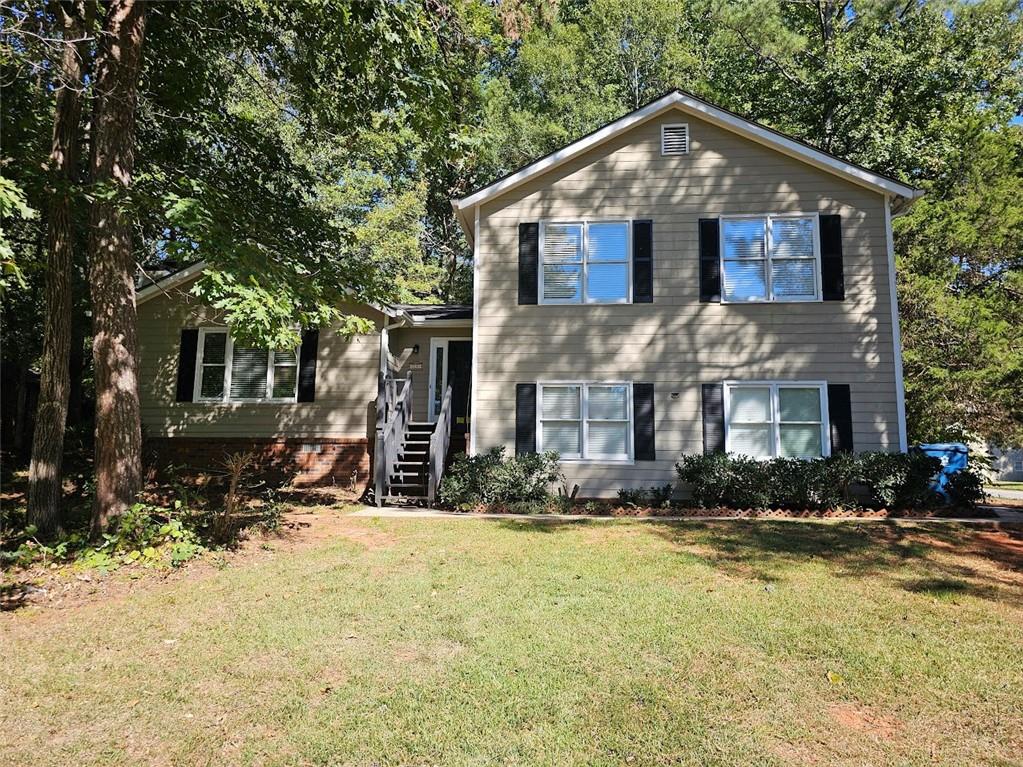Viewing Listing MLS# 411500333
Lawrenceville, GA 30045
- 4Beds
- 3Full Baths
- N/AHalf Baths
- N/A SqFt
- 2004Year Built
- 0.31Acres
- MLS# 411500333
- Residential
- Single Family Residence
- Active
- Approx Time on Market1 day
- AreaN/A
- CountyGwinnett - GA
- Subdivision Magnolia Place
Overview
Welcome to this beautiful 2-story traditional-style home, perfectly located in the sought-after Archer High School district of Lawrenceville, GA! This spacious 4-bedroom, 3-bathroom residence combines elegance and functionality, boasting a grand 20-foot foyer entry and an open-concept main floor. The family room features soaring 20-foot ceilings, filling the space with abundant natural light and creating an inviting atmosphere for both everyday living and entertaining. Upstairs, retreat to the extra-large master suite, a true haven featuring ample room for a sitting area and a luxurious bathroom with a soaking tub, separate shower, and dual vanities. Three additional bedrooms offer plenty of space for family, guests, or a home office. The unfinished basement is a standout feature, already sectioned and piped to allow for up to five additional rooms, offering endless possibilities for a future guest suite, recreation area, or gym-the perfect blank canvas to customize to your needs! This exceptional property offers a blend of style, space, and location. Don't miss your chance to make it yours-schedule a showing today!
Association Fees / Info
Hoa: Yes
Hoa Fees Frequency: Annually
Hoa Fees: 350
Community Features: Clubhouse, Homeowners Assoc, Pool, Tennis Court(s)
Association Fee Includes: Swim, Tennis
Bathroom Info
Main Bathroom Level: 1
Total Baths: 3.00
Fullbaths: 3
Room Bedroom Features: Oversized Master
Bedroom Info
Beds: 4
Building Info
Habitable Residence: No
Business Info
Equipment: None
Exterior Features
Fence: None
Patio and Porch: Deck
Exterior Features: Private Yard
Road Surface Type: Paved
Pool Private: No
County: Gwinnett - GA
Acres: 0.31
Pool Desc: None
Fees / Restrictions
Financial
Original Price: $380,000
Owner Financing: No
Garage / Parking
Parking Features: Garage
Green / Env Info
Green Energy Generation: None
Handicap
Accessibility Features: None
Interior Features
Security Ftr: Carbon Monoxide Detector(s), Fire Alarm, Smoke Detector(s)
Fireplace Features: Family Room
Levels: Three Or More
Appliances: Dishwasher, Electric Range, Gas Water Heater, Refrigerator
Laundry Features: Upper Level
Interior Features: Crown Molding, Entrance Foyer, Entrance Foyer 2 Story, High Speed Internet
Flooring: Carpet, Ceramic Tile, Hardwood, Laminate
Spa Features: None
Lot Info
Lot Size Source: Assessor
Lot Features: Sloped
Misc
Property Attached: No
Home Warranty: No
Open House
Other
Other Structures: Garage(s)
Property Info
Construction Materials: Vinyl Siding
Year Built: 2,004
Property Condition: Resale
Roof: Composition
Property Type: Residential Detached
Style: Traditional
Rental Info
Land Lease: No
Room Info
Kitchen Features: Cabinets Stain, Eat-in Kitchen, Laminate Counters, View to Family Room
Room Master Bathroom Features: Double Vanity,Separate Tub/Shower
Room Dining Room Features: Separate Dining Room
Special Features
Green Features: None
Special Listing Conditions: None
Special Circumstances: None
Sqft Info
Building Area Total: 4132
Building Area Source: Other
Tax Info
Tax Amount Annual: 4333
Tax Year: 2,023
Tax Parcel Letter: R5182-412
Unit Info
Utilities / Hvac
Cool System: Central Air
Electric: 110 Volts
Heating: Forced Air
Utilities: Cable Available, Electricity Available, Natural Gas Available, Phone Available, Underground Utilities, Water Available
Sewer: Public Sewer
Waterfront / Water
Water Body Name: None
Water Source: Public
Waterfront Features: None
Directions
Interstate 85 North to Hwy 316 East to Hwy 120 East to Hwy-20 to Simonton /New Hope Rd to Savannah RoseListing Provided courtesy of Keller Williams Realty Atlanta Partners

 MLS# 411483786
MLS# 411483786 


