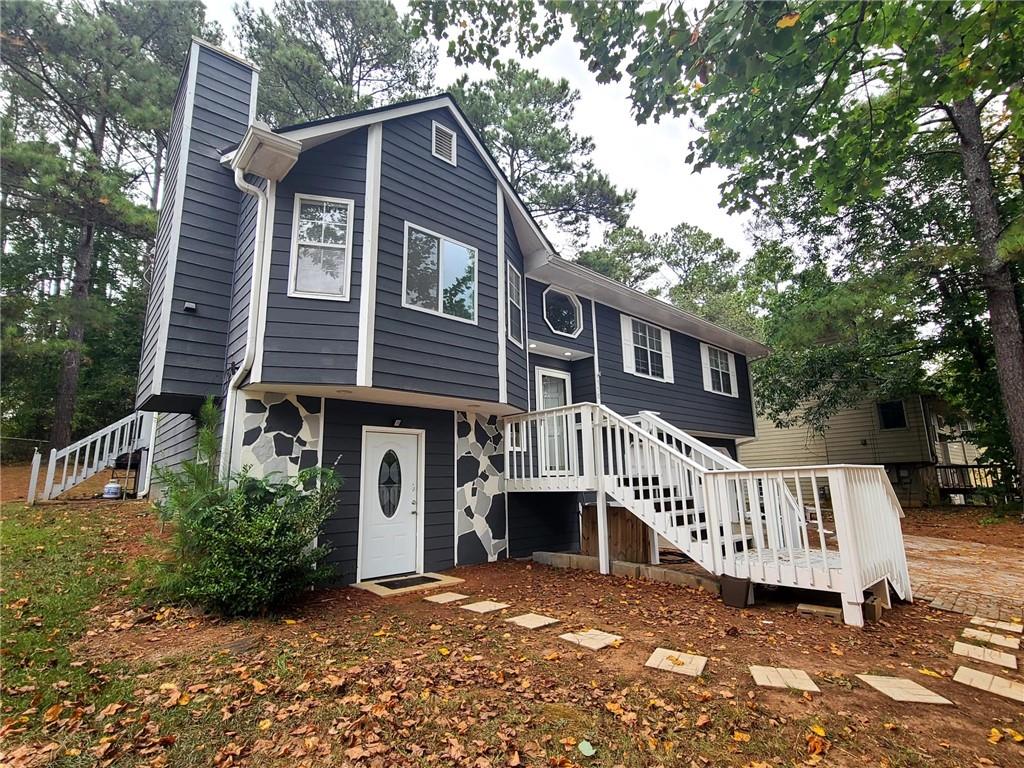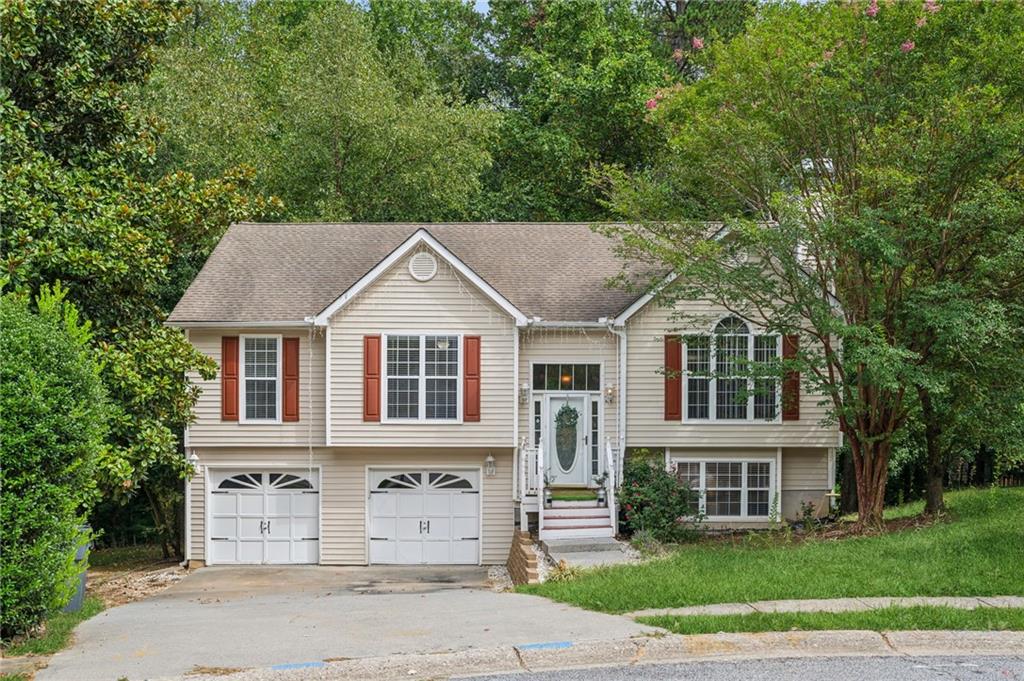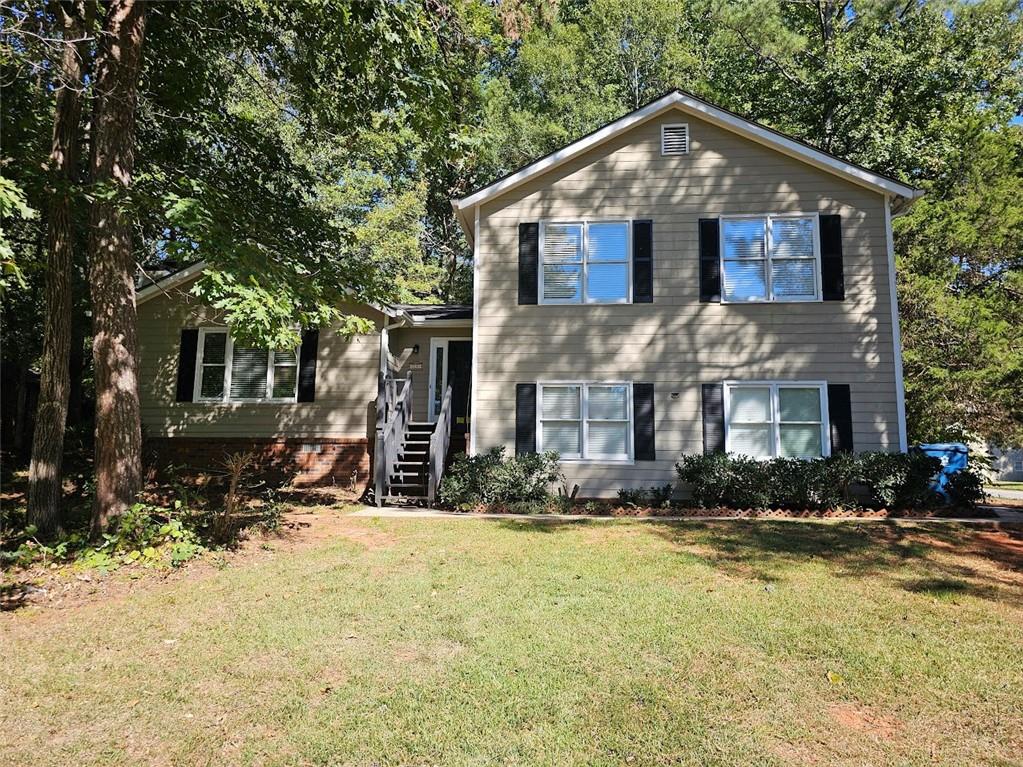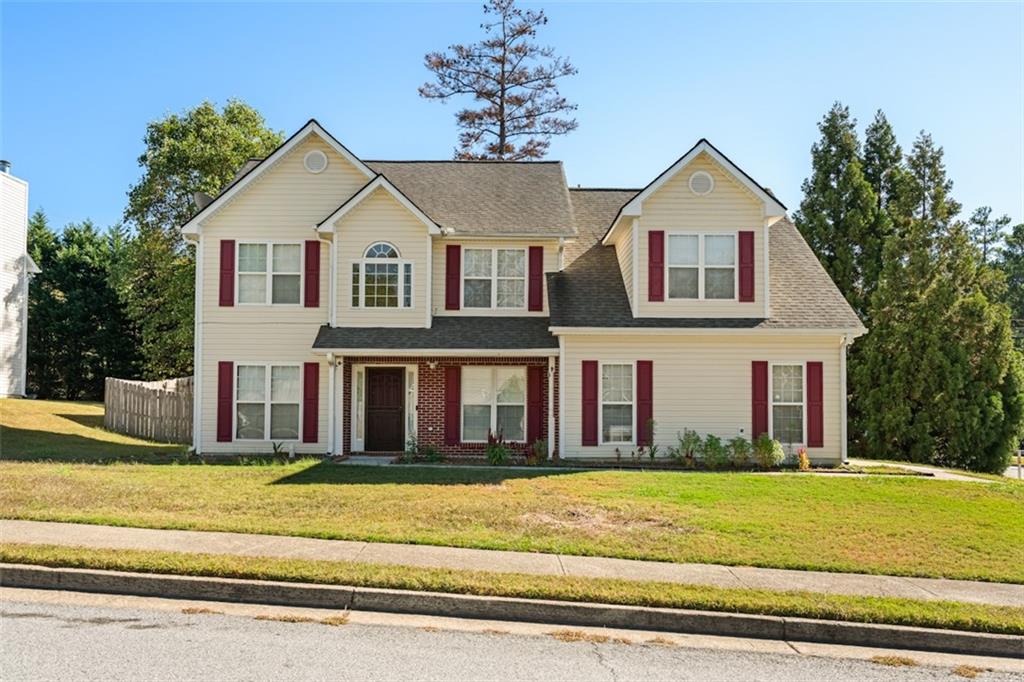Viewing Listing MLS# 409189856
Lawrenceville, GA 30045
- 4Beds
- 3Full Baths
- N/AHalf Baths
- N/A SqFt
- 2003Year Built
- 0.28Acres
- MLS# 409189856
- Residential
- Single Family Residence
- Active
- Approx Time on Market15 days
- AreaN/A
- CountyGwinnett - GA
- Subdivision Dunagan Farm
Overview
Welcome home for the Holidays in this spacious ranch plan, featuring a beautifully finished lower level. This property is perfect for those seeking ample space, with a master suite and walk-in closet, conveniently located on the main level. Enjoy the benefits of a top-rated school district, making it ideal for families. Recently updated with fresh paint and new carpet throughout the main level, this home exudes a warm, inviting atmosphere. Prime Location in a Great school district. Located just minutes from downtown Lawrenceville, you'll have easy access to shopping, dining, and entertainment. Don't miss the chance to tour this fantastic home-schedule your visit today!
Association Fees / Info
Hoa: Yes
Hoa Fees Frequency: Annually
Hoa Fees: 350
Community Features: Homeowners Assoc
Association Fee Includes: Maintenance Grounds
Bathroom Info
Main Bathroom Level: 2
Total Baths: 3.00
Fullbaths: 3
Room Bedroom Features: Master on Main, Split Bedroom Plan
Bedroom Info
Beds: 4
Building Info
Habitable Residence: No
Business Info
Equipment: None
Exterior Features
Fence: None
Patio and Porch: Deck
Exterior Features: Other, Storage
Road Surface Type: Asphalt
Pool Private: No
County: Gwinnett - GA
Acres: 0.28
Pool Desc: None
Fees / Restrictions
Financial
Original Price: $389,900
Owner Financing: No
Garage / Parking
Parking Features: Attached, Garage, Garage Door Opener
Green / Env Info
Green Energy Generation: None
Handicap
Accessibility Features: None
Interior Features
Security Ftr: Smoke Detector(s)
Fireplace Features: Brick, Great Room
Levels: One
Appliances: Dishwasher, Dryer, Gas Water Heater, Microwave, Refrigerator, Washer
Laundry Features: In Hall, Laundry Closet
Interior Features: Disappearing Attic Stairs, Double Vanity, Entrance Foyer, High Ceilings, High Ceilings 9 ft Main, Open Floorplan, Walk-In Closet(s)
Flooring: Carpet, Other, Vinyl
Spa Features: None
Lot Info
Lot Size Source: Assessor
Lot Features: Back Yard, Landscaped, Other
Misc
Property Attached: No
Home Warranty: No
Open House
Other
Other Structures: Shed(s)
Property Info
Construction Materials: Other, Vinyl Siding
Year Built: 2,003
Property Condition: Resale
Roof: Composition
Property Type: Residential Detached
Style: Ranch, Traditional
Rental Info
Land Lease: No
Room Info
Kitchen Features: Breakfast Room, Eat-in Kitchen, Pantry, View to Family Room
Room Master Bathroom Features: Double Vanity,Separate Tub/Shower
Room Dining Room Features: Separate Dining Room
Special Features
Green Features: None
Special Listing Conditions: None
Special Circumstances: Estate Owned, No disclosures from Seller, Sold As/Is
Sqft Info
Building Area Total: 2997
Building Area Source: Owner
Tax Info
Tax Amount Annual: 5679
Tax Year: 2,023
Tax Parcel Letter: R5205-608
Unit Info
Utilities / Hvac
Cool System: Ceiling Fan(s), Central Air, Electric
Electric: Other
Heating: Central, Forced Air, Natural Gas
Utilities: Cable Available, Electricity Available, Natural Gas Available, Sewer Available, Underground Utilities, Water Available
Sewer: Public Sewer
Waterfront / Water
Water Body Name: None
Water Source: Public
Waterfront Features: None
Directions
From I85 N TO 316 E, turn right on 20 towards Lawrenceville. Turn left on Winder Hwy, left on Sweetgum Rd SE, right on Sweetgum Rd, right on Dunagan Way, right on Dunagan Dr . Follow the road and home is on the right.Listing Provided courtesy of Real Broker, Llc.
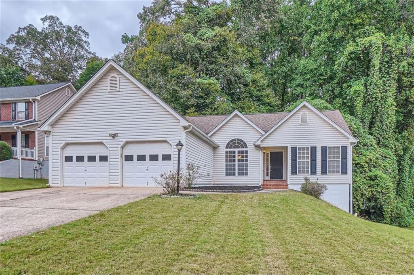
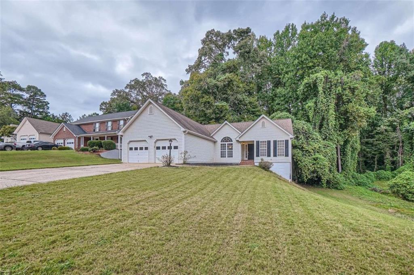
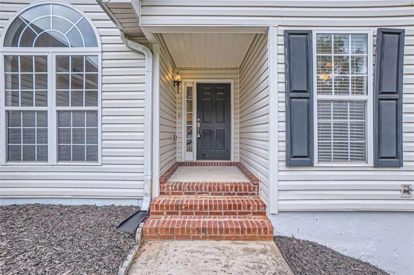
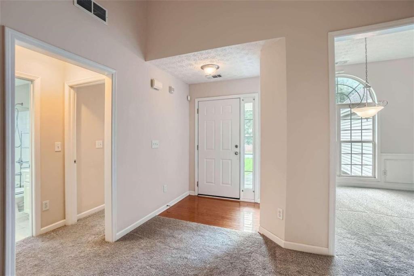
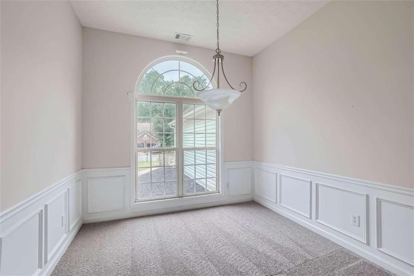
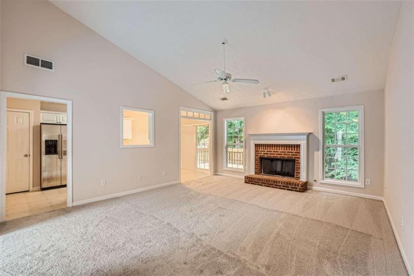
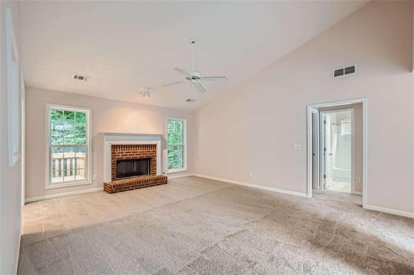
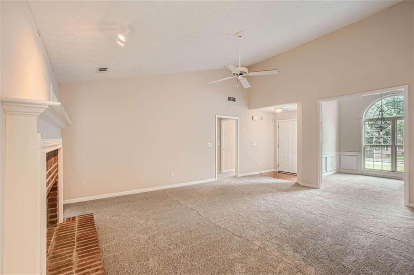
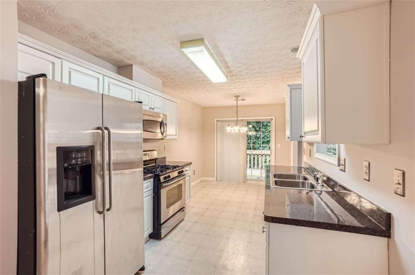
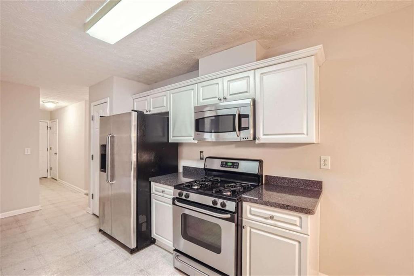
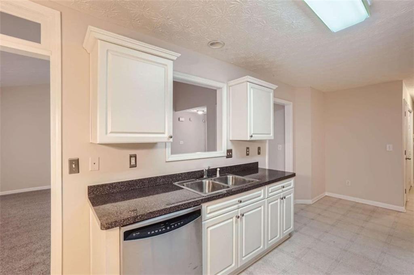
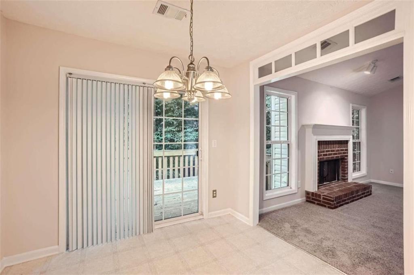
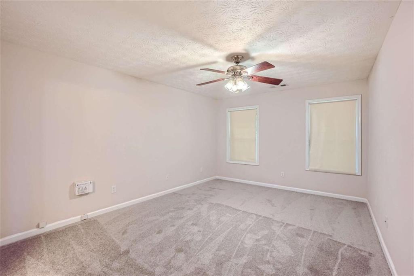
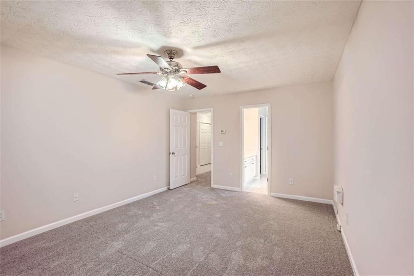
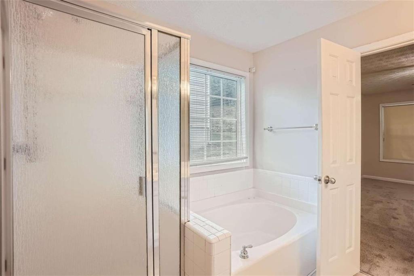
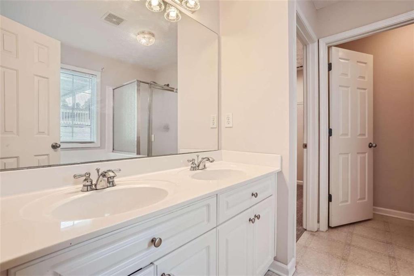
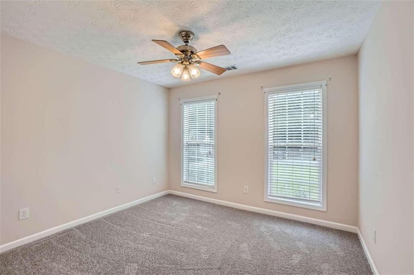
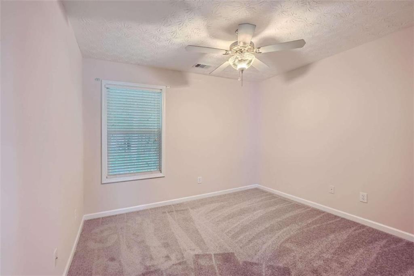
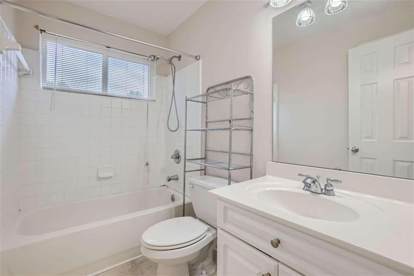
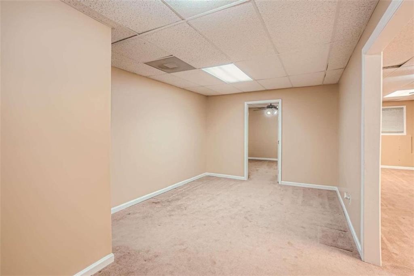
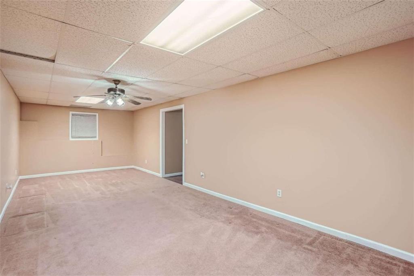
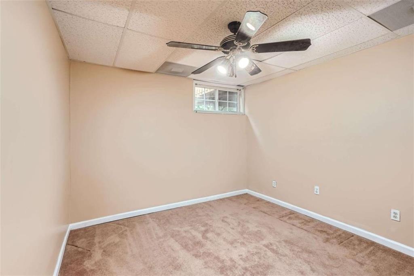
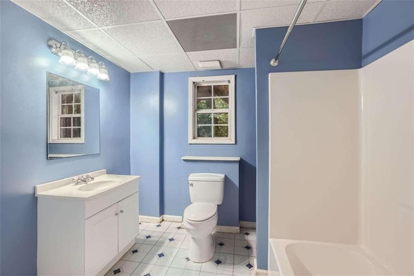
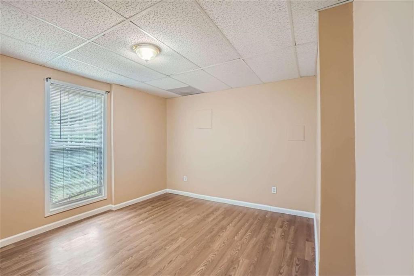
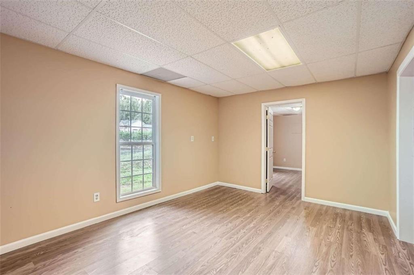
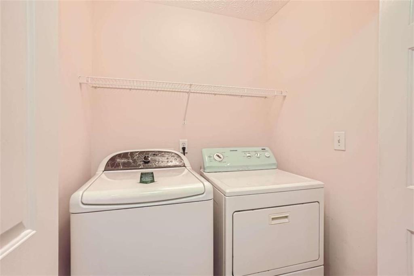
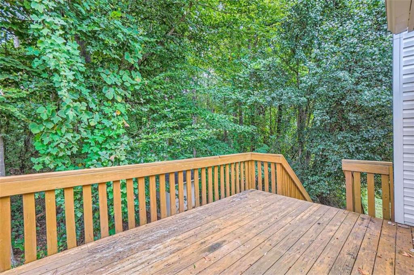
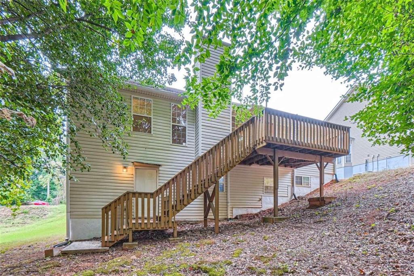
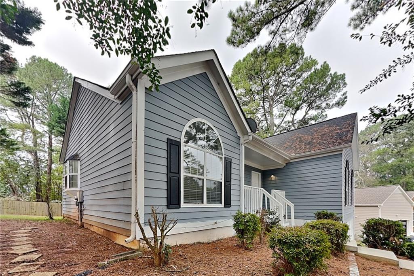
 MLS# 409726056
MLS# 409726056 