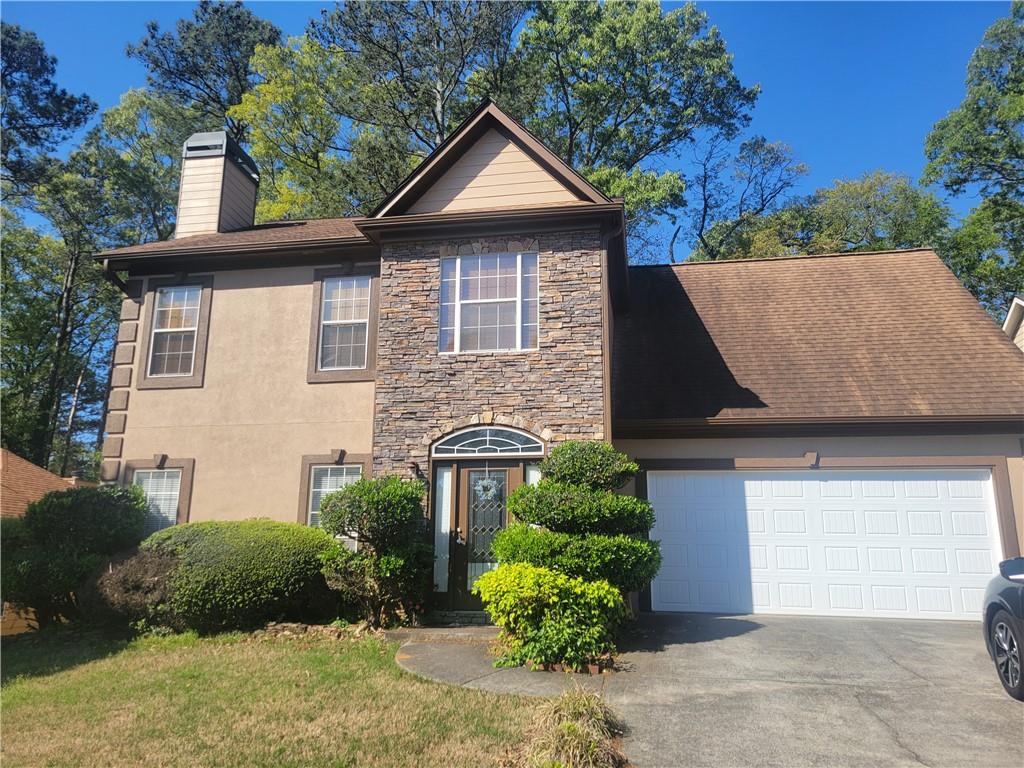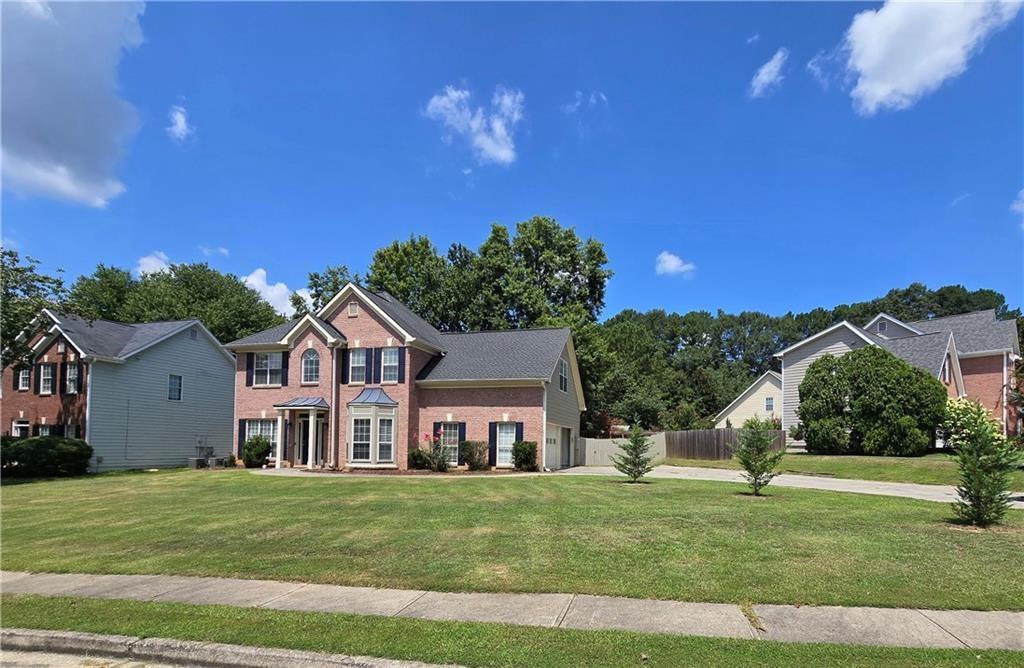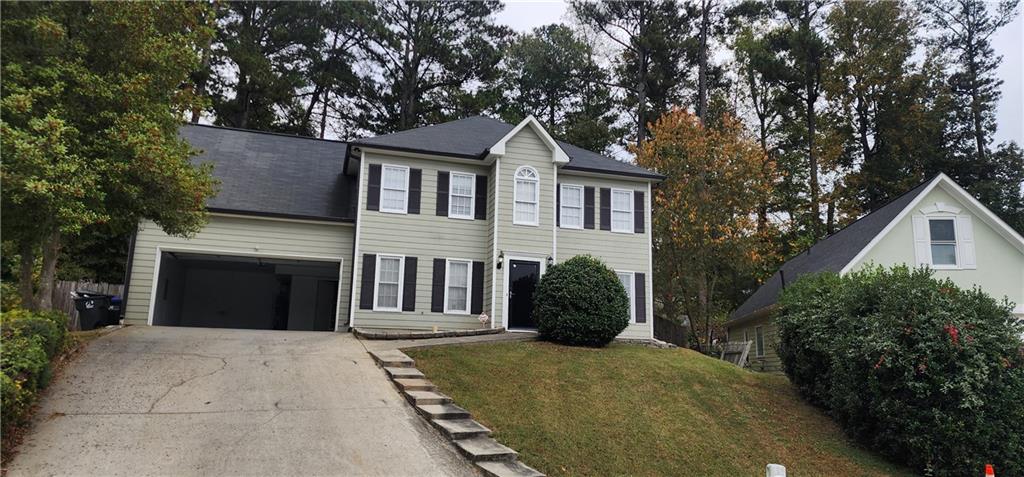Viewing Listing MLS# 411556901
Lawrenceville, GA 30044
- 4Beds
- 2Full Baths
- 1Half Baths
- N/A SqFt
- 1978Year Built
- 0.46Acres
- MLS# 411556901
- Residential
- Single Family Residence
- Active
- Approx Time on MarketN/A
- AreaN/A
- CountyGwinnett - GA
- Subdivision Cricket Hill
Overview
Beautiful 4-Bedroom Home with Room to Grow! Welcome to your dream home this beautiful 4-bedroom, 2.5-bath property in Lawrenceville offers 2,458 sq ft of stylish living space on a spacious 0.46-acre lot. Located just 3.5 miles from Alexander Park and The Shoppes at Webb Gin, youll enjoy top-tier shopping, dining, and outdoor activities nearby. Plus, its nestled in the highly-rated Brookwood Cluster Schools district, perfect for families. Inside, youll find new carpets on the second floor and fresh paint throughout, giving the home a move-in ready feel. The main level features elegant cherry wood floors that add warmth and sophistication, and the fully upgraded kitchen with stainless steel appliances makes modern living a breeze. For pet lovers, theres even a custom dog washing station in the laundry room. The spacious layout is ideal for both family life and entertaining. Outside, a large covered back patio invites you to host gatherings rain or shine, and the expansive backyard offers plenty of space for play, gardening, or relaxing. The unfinished basement provides a blank slate to customize your dream game room, home gym, or extra living space. With the option of joining the communitys swim and tennis HOA, this home has added perks for those seeking more recreational opportunities. Dont miss the chance to experience this move-in ready gem in Lawrencevilleschedule your viewing today and see why this home is perfect for creating lasting memories.
Open House Info
Openhouse Start Time:
Saturday, November 16th, 2024 @ 5:00 PM
Openhouse End Time:
Saturday, November 16th, 2024 @ 8:00 PM
Association Fees / Info
Hoa: No
Hoa Fees Frequency: Annually
Community Features: None
Hoa Fees Frequency: Annually
Bathroom Info
Halfbaths: 1
Total Baths: 3.00
Fullbaths: 2
Room Bedroom Features: Oversized Master
Bedroom Info
Beds: 4
Building Info
Habitable Residence: No
Business Info
Equipment: None
Exterior Features
Fence: Back Yard, Chain Link
Patio and Porch: Rear Porch
Exterior Features: None
Road Surface Type: Asphalt
Pool Private: No
County: Gwinnett - GA
Acres: 0.46
Pool Desc: None
Fees / Restrictions
Financial
Original Price: $429,900
Owner Financing: No
Garage / Parking
Parking Features: Driveway, Garage, Garage Faces Side
Green / Env Info
Green Energy Generation: None
Handicap
Accessibility Features: None
Interior Features
Security Ftr: Open Access
Fireplace Features: Living Room
Levels: Two
Appliances: Dishwasher, Disposal, Gas Cooktop, Microwave
Laundry Features: Laundry Room, Main Level
Interior Features: Entrance Foyer 2 Story
Flooring: Carpet, Ceramic Tile, Hardwood
Spa Features: None
Lot Info
Lot Size Source: Public Records
Lot Features: Back Yard, Front Yard, Landscaped, Private
Misc
Property Attached: No
Home Warranty: No
Open House
Other
Other Structures: None
Property Info
Construction Materials: Cement Siding, HardiPlank Type
Year Built: 1,978
Property Condition: Resale
Roof: Composition, Shingle
Property Type: Residential Detached
Style: Traditional
Rental Info
Land Lease: No
Room Info
Kitchen Features: Cabinets Stain, Eat-in Kitchen, Kitchen Island
Room Master Bathroom Features: Shower Only,Other
Room Dining Room Features: Separate Dining Room
Special Features
Green Features: None
Special Listing Conditions: None
Special Circumstances: None
Sqft Info
Building Area Total: 2458
Building Area Source: Public Records
Tax Info
Tax Amount Annual: 5447
Tax Year: 2,023
Tax Parcel Letter: R5045-047
Unit Info
Utilities / Hvac
Cool System: Central Air, Electric
Electric: 110 Volts
Heating: Central, Hot Water, Natural Gas
Utilities: Cable Available, Electricity Available, Natural Gas Available, Phone Available, Sewer Available, Water Available
Sewer: Septic Tank
Waterfront / Water
Water Body Name: None
Water Source: Public
Waterfront Features: None
Directions
GPS AccessibleListing Provided courtesy of Re/max Legends


 MLS# 7372319
MLS# 7372319 
