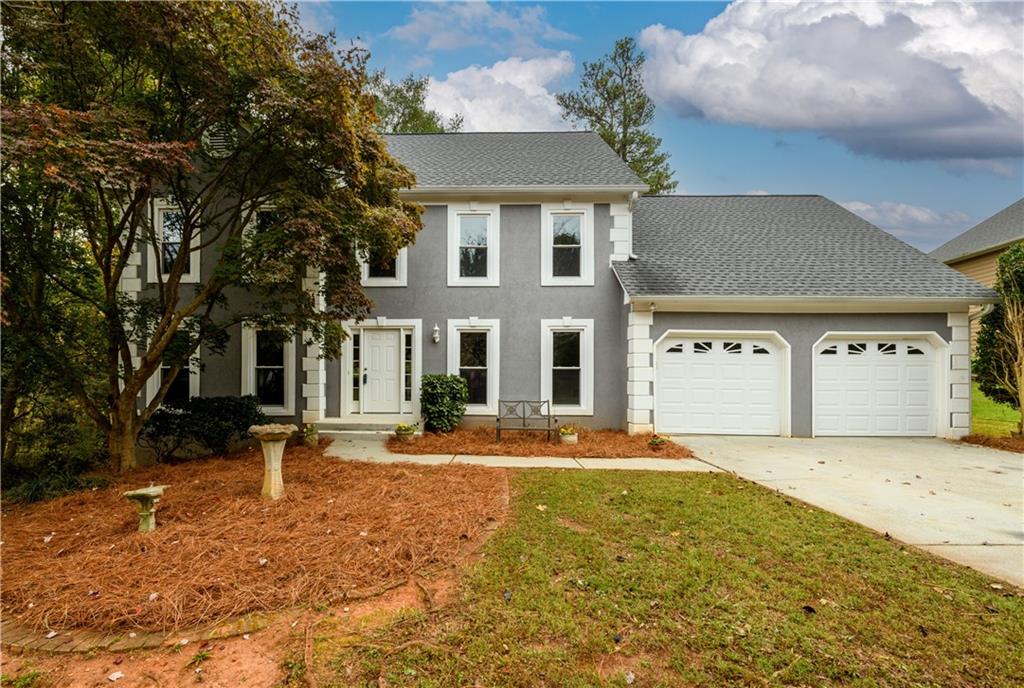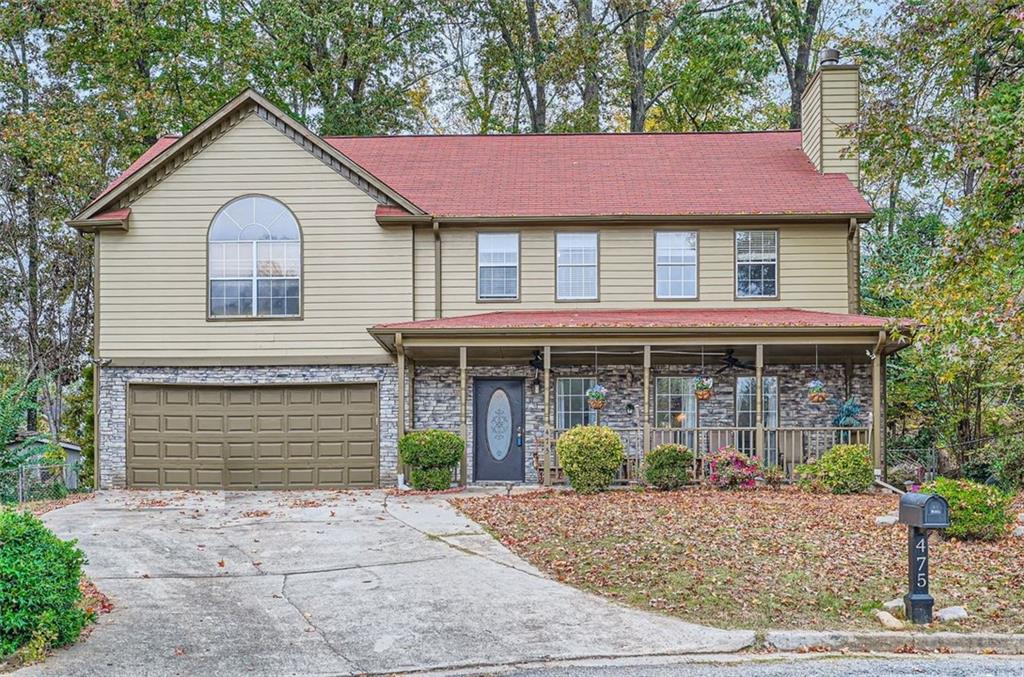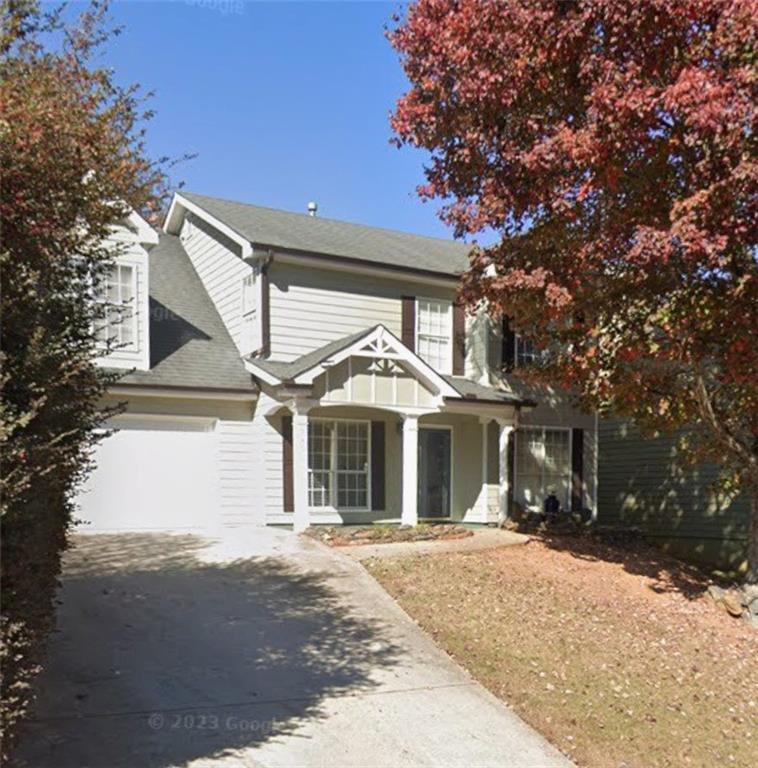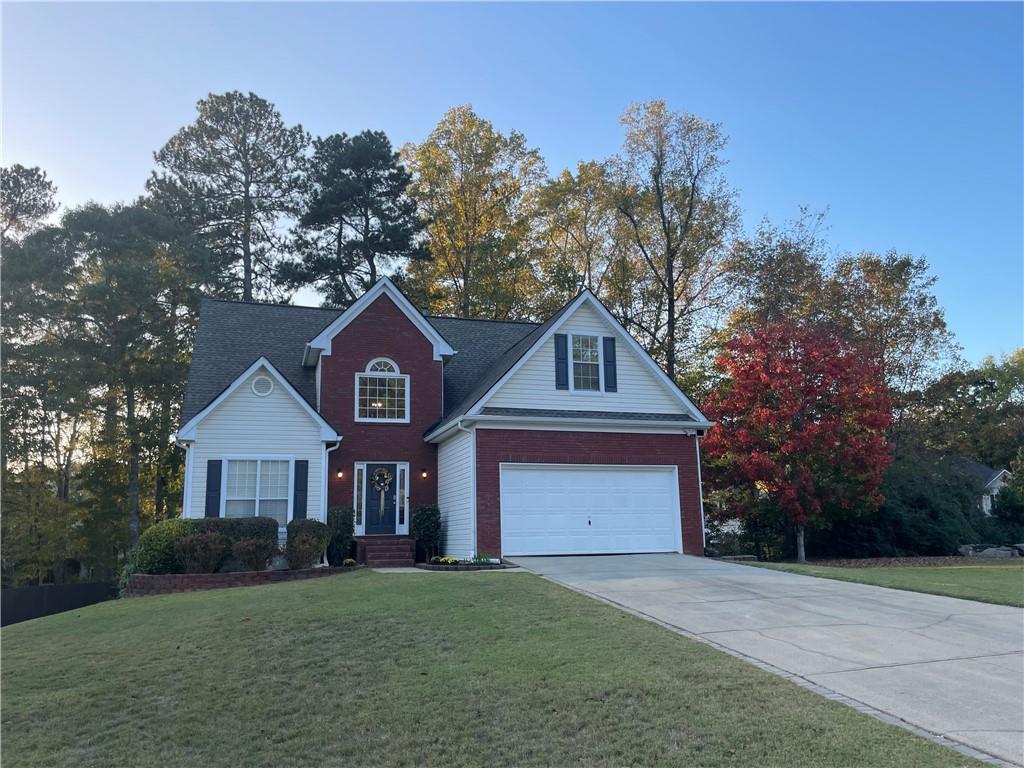Viewing Listing MLS# 383854509
Lawrenceville, GA 30043
- 4Beds
- 2Full Baths
- 1Half Baths
- N/A SqFt
- 1994Year Built
- 0.30Acres
- MLS# 383854509
- Residential
- Single Family Residence
- Active
- Approx Time on Market6 months, 2 days
- AreaN/A
- CountyGwinnett - GA
- Subdivision Olde Peachtree Station
Overview
NO RENTAL RESTRICTIONS! 10 MINS to Gwinnett Exchange. (Andrettis, Topgolf, Pickle & Social, Sprouts, Dining + more..) 10 MINS to Mall of GA & Coolray Field. 5 MINS Downtown Lawrenceville (Free public parking). WALKING distance to GGC. 30 MINS to Buckhead. 50 MINS to Athens/UGA campus. 30 MINS to Lake Lanier. Fully Remodeled Home, Custom Interior Design and Upgrades. Google Nest Smart Thermostats > 1 for each level offering Dual Ctrl, Water Efficient Toilets & Security Systems Installed. Motivated Seller. Offering 1-year home warranty at closing (up to $500) AND 3% Commission is protected so send your buyers! Seller willing to negotiate closing contributions to BUY DOWN RATE at closing for buyers. ALL NEW SYSTEMS INSTALLED - Roof Replaced in 2017. 2 HVAC Systems and Water Heater ALL NEW Replaced in 2020. NEW Hardwood Flooring. Fresh Paint, and Improved Luxury Light Fixtures in Every Room. White Quartz Countertops, Farmhouse Kitchen, Customized Closets Designed for Function. Crown Molding Details Throughout. Like New Home, All Modern Upgrades. LOCATION LOCATION LOCATION. FHA APPROVED.
Association Fees / Info
Hoa: Yes
Hoa Fees Frequency: Annually
Hoa Fees: 488
Community Features: Storage, Near Schools, Near Shopping, Pool, Playground, Park
Bathroom Info
Halfbaths: 1
Total Baths: 3.00
Fullbaths: 2
Room Bedroom Features: Oversized Master
Bedroom Info
Beds: 4
Building Info
Habitable Residence: Yes
Business Info
Equipment: None
Exterior Features
Fence: Fenced, Back Yard, Privacy
Patio and Porch: Patio
Exterior Features: Lighting, Private Yard
Road Surface Type: Asphalt
Pool Private: No
County: Gwinnett - GA
Acres: 0.30
Pool Desc: None
Fees / Restrictions
Financial
Original Price: $459,000
Owner Financing: Yes
Garage / Parking
Parking Features: Attached, Driveway, Garage, Kitchen Level, Level Driveway
Green / Env Info
Green Energy Generation: None
Handicap
Accessibility Features: Accessible Bedroom, Accessible Doors, Accessible Hallway(s), Accessible Kitchen Appliances
Interior Features
Security Ftr: Closed Circuit Camera(s), Smoke Detector(s), Fire Alarm, Security System Owned
Fireplace Features: Living Room, Decorative, Factory Built, Electric
Levels: Two
Appliances: Electric Oven
Laundry Features: Laundry Room, Upper Level
Interior Features: Crown Molding, Smart Home, Walk-In Closet(s)
Flooring: Hardwood
Spa Features: None
Lot Info
Lot Size Source: Public Records
Lot Features: Corner Lot, Cleared, Level, Back Yard, Private, Front Yard
Lot Size: X 111
Misc
Property Attached: No
Home Warranty: Yes
Open House
Other
Other Structures: None
Property Info
Construction Materials: Stucco
Year Built: 1,994
Property Condition: Updated/Remodeled
Roof: Shingle
Property Type: Residential Detached
Style: Modern, Other
Rental Info
Land Lease: Yes
Room Info
Kitchen Features: Cabinets Other, Pantry Walk-In, View to Family Room
Room Master Bathroom Features: Soaking Tub,Separate Tub/Shower,Bidet
Room Dining Room Features: Separate Dining Room,Butlers Pantry
Special Features
Green Features: Thermostat
Special Listing Conditions: None
Special Circumstances: None
Sqft Info
Building Area Total: 2291
Building Area Source: Public Records
Tax Info
Tax Amount Annual: 3578
Tax Year: 2,023
Tax Parcel Letter: R7028-114
Unit Info
Utilities / Hvac
Cool System: Dual
Electric: 110 Volts, 220 Volts
Heating: Electric
Utilities: Electricity Available, Natural Gas Available, Phone Available, Sewer Available, Water Available, Cable Available
Sewer: Public Sewer
Waterfront / Water
Water Body Name: None
Water Source: Public
Waterfront Features: None
Directions
GPSListing Provided courtesy of Keller Williams Realty Atlanta Partners
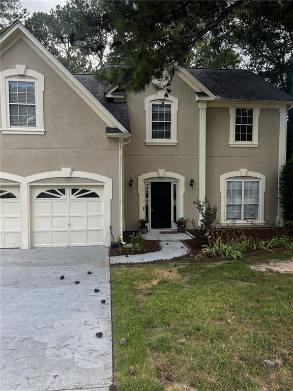
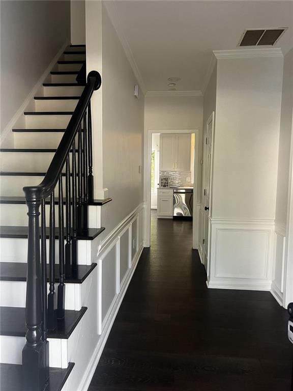
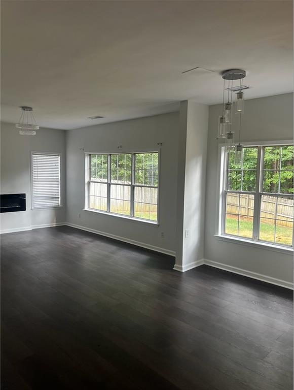
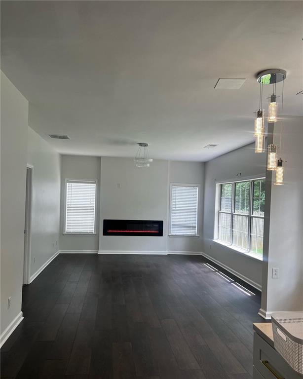
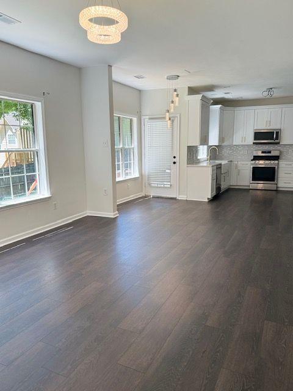
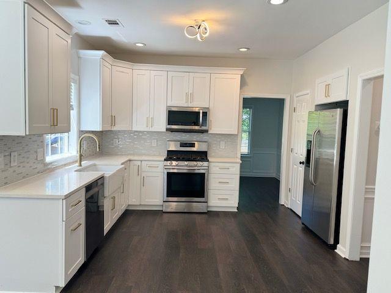
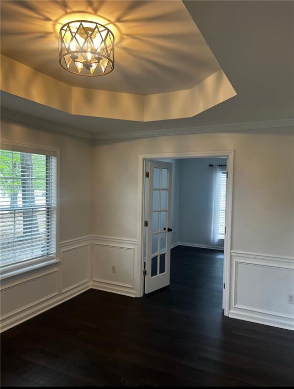
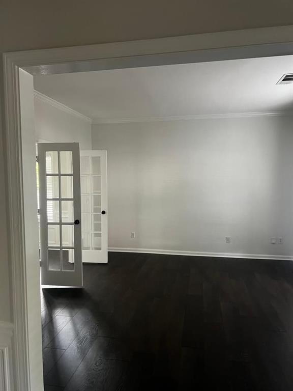
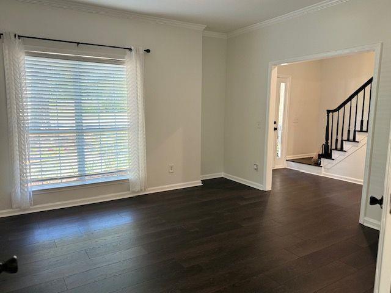
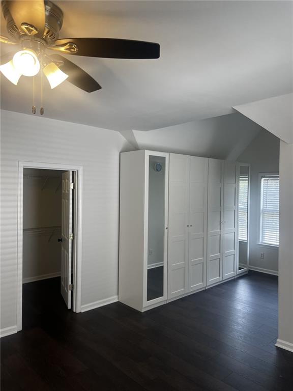
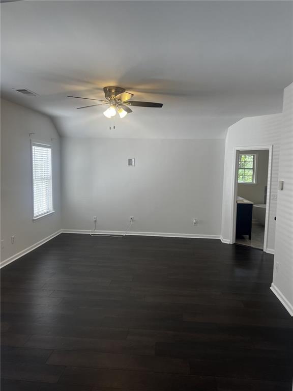
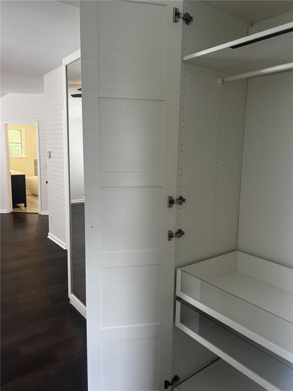
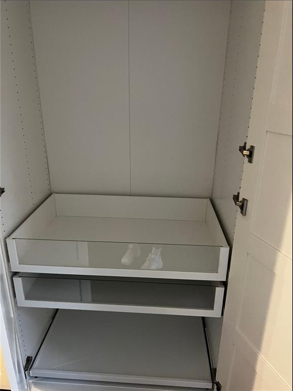
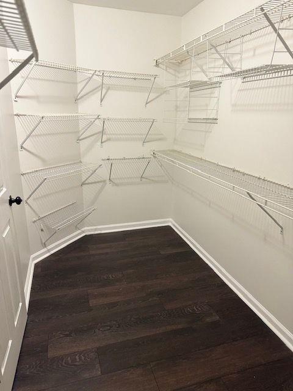
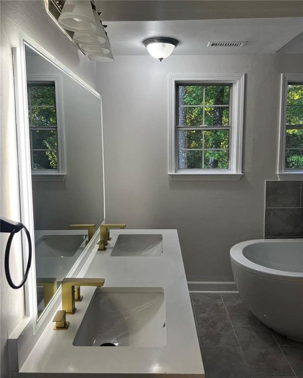
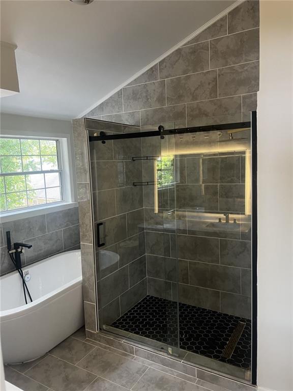
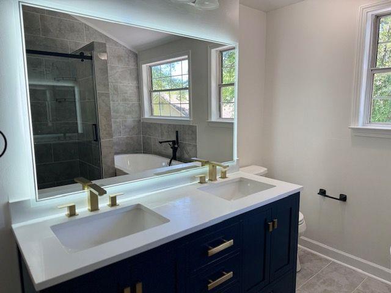
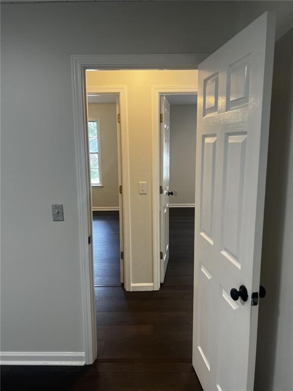
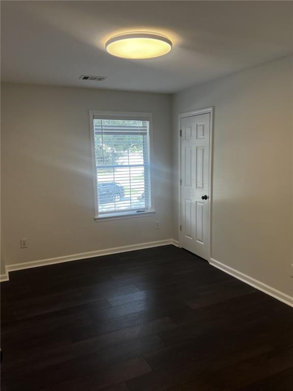
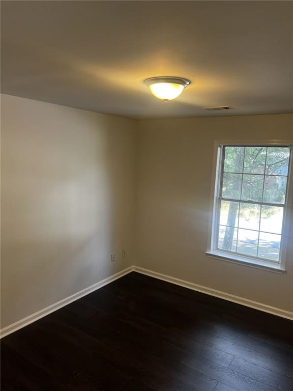
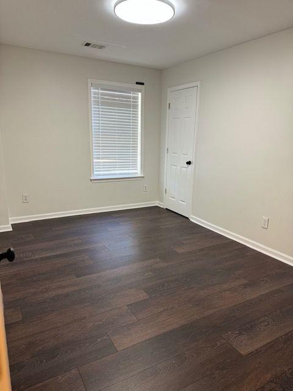
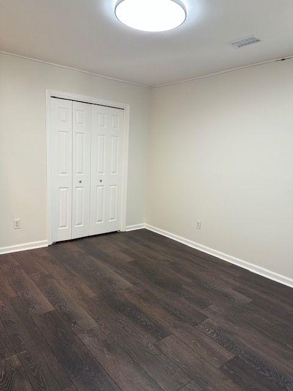
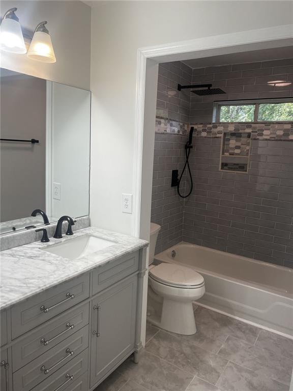
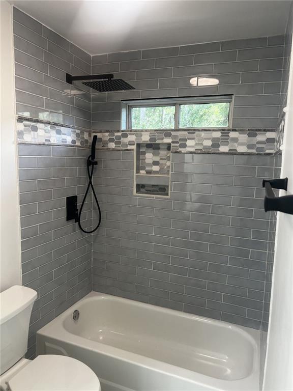
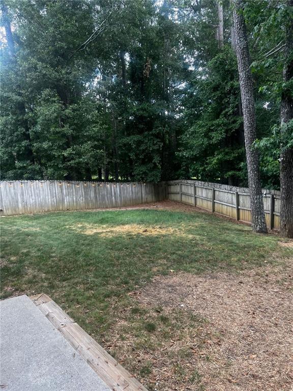
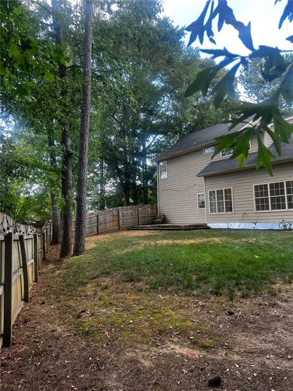
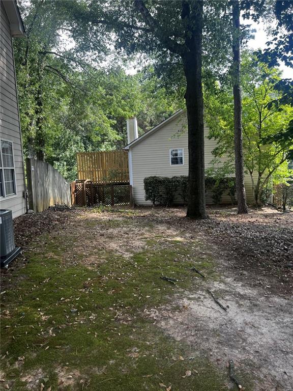
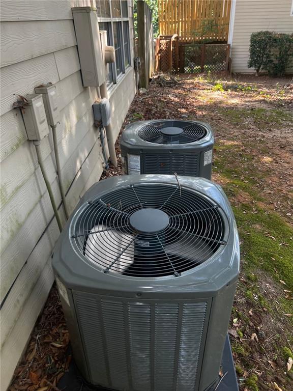
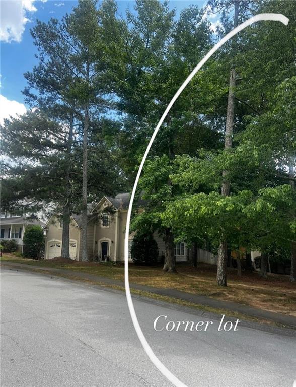
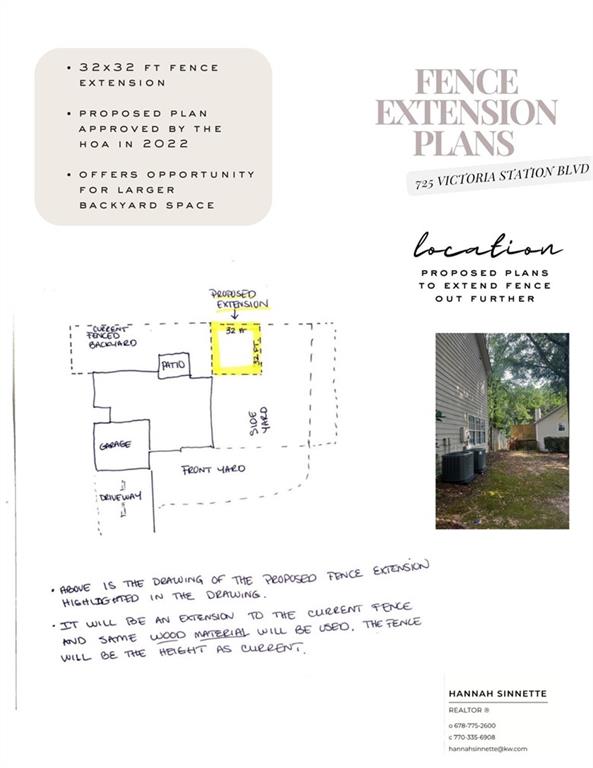
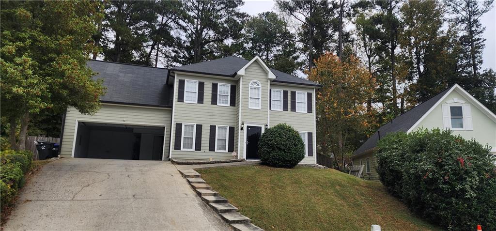
 MLS# 410651400
MLS# 410651400 