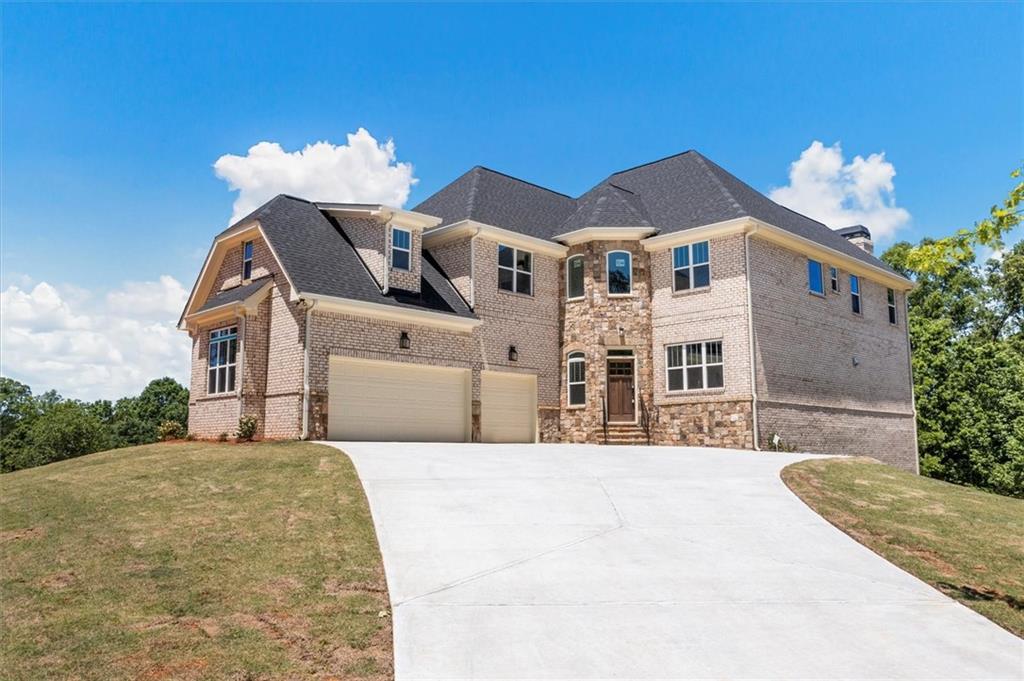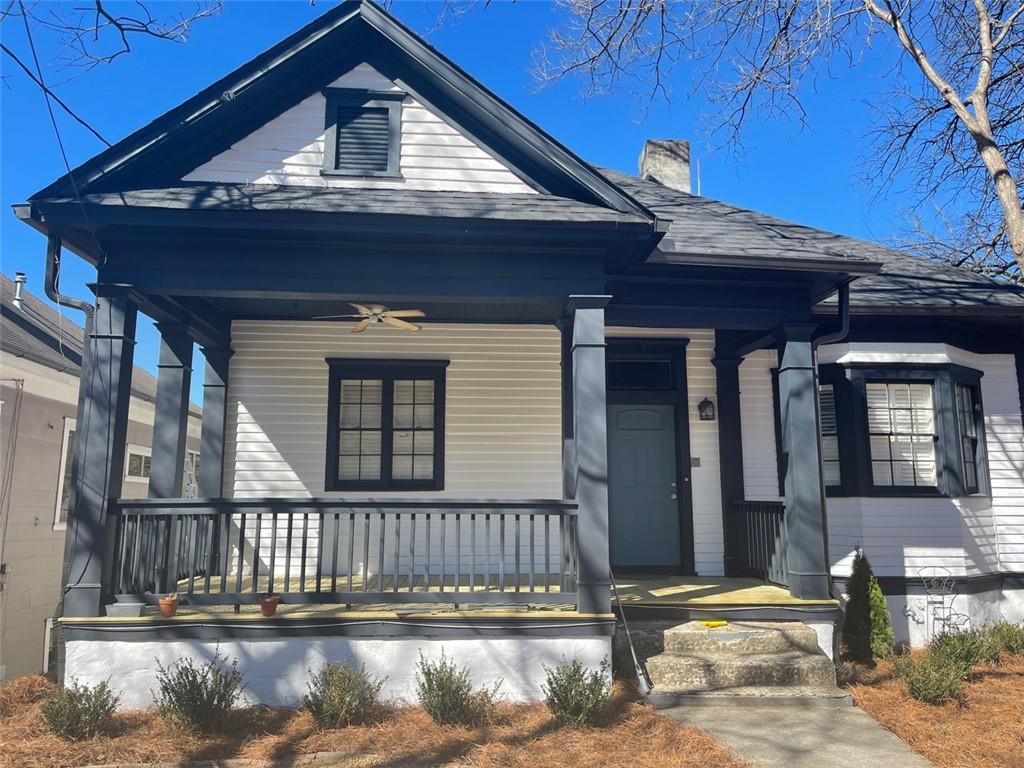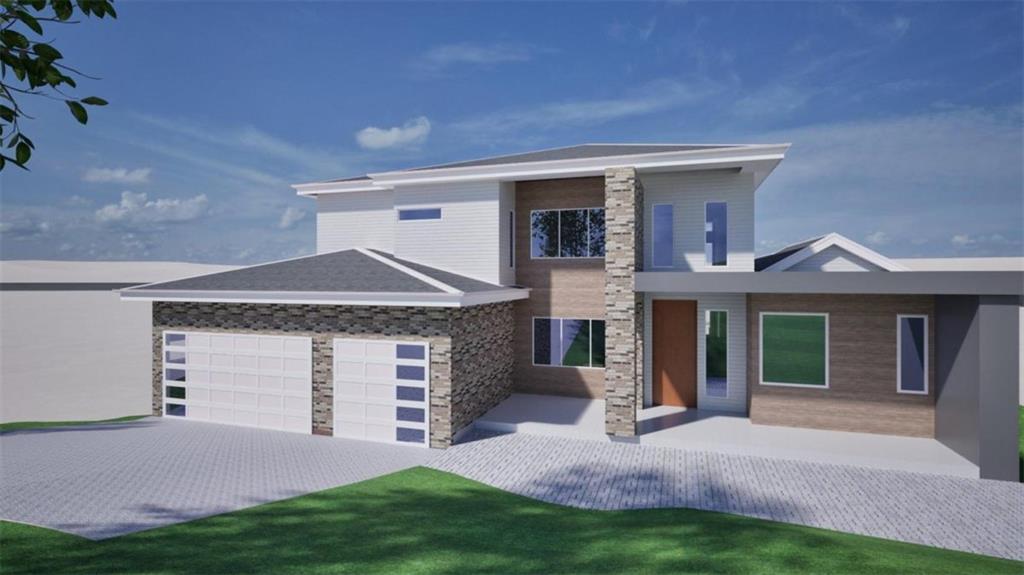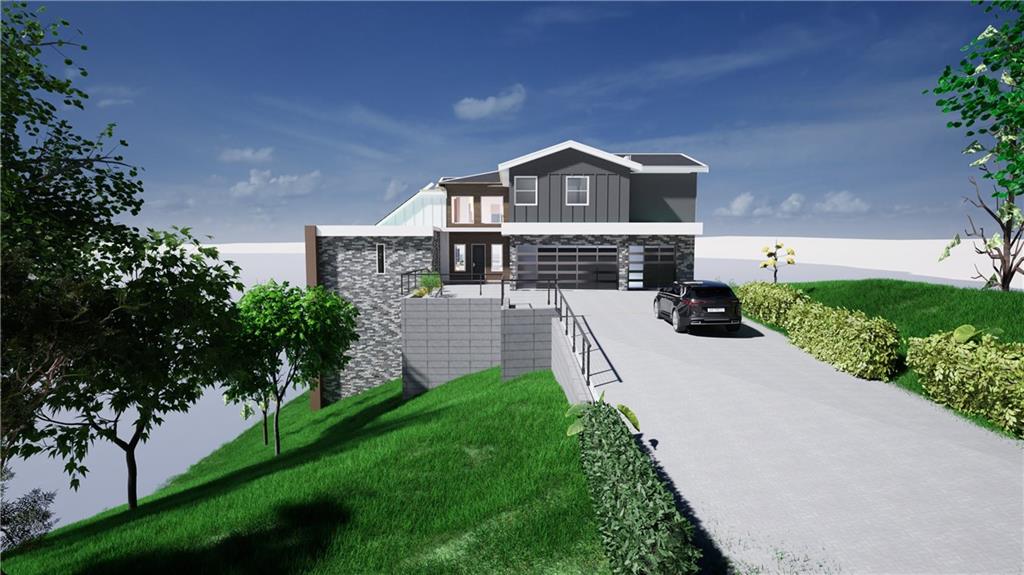Viewing Listing MLS# 382467104
Atlanta, GA 30338
- 5Beds
- 3Full Baths
- N/AHalf Baths
- N/A SqFt
- 1974Year Built
- 0.50Acres
- MLS# 382467104
- Residential
- Single Family Residence
- Active
- Approx Time on Market5 months,
- AreaN/A
- CountyDekalb - GA
- Subdivision Wynterhall
Overview
**DNC OWNER - TEMPORARILY OFF MARKET AT OWNERS REQUEST. BACK ON MARKET SOON.** Welcome to your dream home on half an acre in the heart of Dunwoody's desirable Wynterhall neighborhood in the Austin Elementary school district! Spend the summer enjoying the perks of an optional Swim/Tennis Membership without ever leaving your neighborhood! Nestled in the back of the community on a coveted cul-de-sac, this classic three-story home boasts design, charm and a warm community atmosphere, perfect for creating lasting memories. The main level welcomes you with beautifully refinished hardwood floors. The recently remodeled kitchen is a chef's dream, featuring modern white cabinetry, a stunning herringbone-patterned limestone backsplash that extends to the ceiling with open shelving and luxurious white marble countertops. Stainless steel appliances add a touch of elegance, inviting you to unleash your culinary creativity. Entertaining is effortless with the open-concept layout flowing seamlessly into the family room and out through the sprawling sunroom with vaulted ceilings leading to a large deckideal for al fresco dining or soaking in the sun. The first floor features an additional spacious guest bedroom, ideal for a potential dual master setup or accommodating guests with ease. Newly renovated mudroom off the garage features a laundry sink and built-in storage. Upstairs, oversized bedrooms with ample closet space ensure everyone has their own sanctuary. The master bath has been thoughtfully renovated with white cabinets, granite counters, and a sleek stand-up glass shower, offering a peaceful retreat. The finished basement provides a versatile space for a man cave or kid getaway, with the potential for easy bathroom addition. Updates and amenities abound throughout, including newer HVAC systems, replaced windows, a basement B-Dry system, front and back irrigation, and a whole-house water filter, ensuring peace of mind and convenience for years to come. Step outside to find a spacious fenced and level backyard providing plenty of room for outdoor activities, whether it's a pool, playground, or impromptu game of soccer. Enjoy year-round neighborhood events, from women's book clubs to corn hole competitions and festive holiday celebrations complete with caroling and luminaries. Optional Membership to the Wynterhall Swim & Tennis Club is available to residents. Prime location within easy walking distance to Austin, Dunwoody Nature Center, and the shops and restaurants of Dunwoody Village. Don't miss the opportunity to make this exceptional Dunwoody residence your forever homeschedule your showing today and experience the epitome of Southern living in Wynterhall!
Association Fees / Info
Hoa: No
Community Features: Near Schools, Near Shopping, Near Trails/Greenway, Pool, Tennis Court(s)
Association Fee Includes: Swim, Tennis
Bathroom Info
Main Bathroom Level: 1
Total Baths: 3.00
Fullbaths: 3
Room Bedroom Features: Oversized Master, Other
Bedroom Info
Beds: 5
Building Info
Habitable Residence: Yes
Business Info
Equipment: Irrigation Equipment
Exterior Features
Fence: Back Yard, Fenced
Patio and Porch: Deck
Exterior Features: Private Entrance, Private Yard, Other
Road Surface Type: Paved
Pool Private: No
County: Dekalb - GA
Acres: 0.50
Pool Desc: None
Fees / Restrictions
Financial
Original Price: $849,900
Owner Financing: Yes
Garage / Parking
Parking Features: Attached, Driveway, Garage, Garage Door Opener, Garage Faces Front
Green / Env Info
Green Energy Generation: None
Handicap
Accessibility Features: None
Interior Features
Security Ftr: Closed Circuit Camera(s), Smoke Detector(s)
Fireplace Features: Living Room
Levels: Two
Appliances: Dishwasher, Disposal, Electric Oven, Gas Cooktop, Refrigerator, Other
Laundry Features: Laundry Room, Main Level, Sink, Other
Interior Features: High Ceilings 9 ft Main, High Speed Internet, Other
Flooring: Carpet, Ceramic Tile, Hardwood
Spa Features: None
Lot Info
Lot Size Source: Public Records
Lot Features: Back Yard, Cul-De-Sac, Front Yard, Landscaped, Level
Lot Size: 191 x 65
Misc
Property Attached: No
Home Warranty: Yes
Open House
Other
Other Structures: None
Property Info
Construction Materials: Frame
Year Built: 1,974
Property Condition: Resale
Roof: Other
Property Type: Residential Detached
Style: Traditional
Rental Info
Land Lease: Yes
Room Info
Kitchen Features: Cabinets White, Eat-in Kitchen, Kitchen Island, Stone Counters, Other
Room Master Bathroom Features: Separate Tub/Shower,Soaking Tub,Whirlpool Tub,Othe
Room Dining Room Features: Separate Dining Room
Special Features
Green Features: Windows
Special Listing Conditions: None
Special Circumstances: None
Sqft Info
Building Area Total: 2782
Building Area Source: Public Records
Tax Info
Tax Amount Annual: 5900
Tax Year: 2,023
Tax Parcel Letter: 18-376-03-013
Unit Info
Utilities / Hvac
Cool System: Ceiling Fan(s), Central Air
Electric: Other
Heating: Central, Forced Air, Hot Water, Natural Gas
Utilities: Cable Available, Electricity Available, Natural Gas Available, Phone Available, Sewer Available, Water Available
Sewer: Public Sewer
Waterfront / Water
Water Body Name: None
Water Source: Public
Waterfront Features: None
Directions
Please use GPS.Listing Provided courtesy of Keller Williams Buckhead
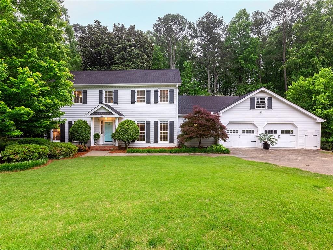
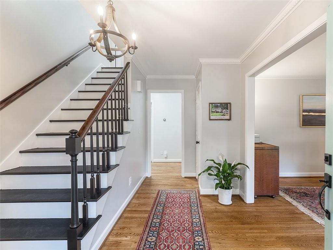
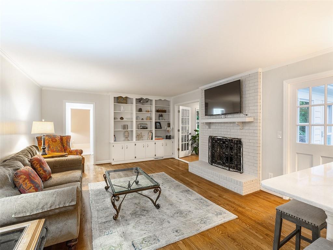
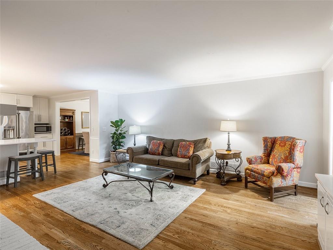
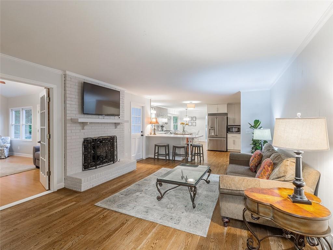
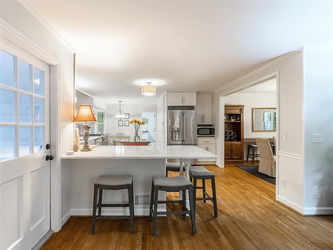
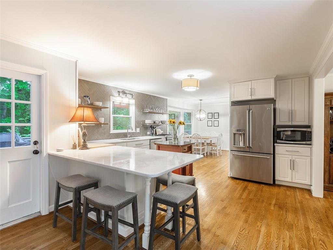
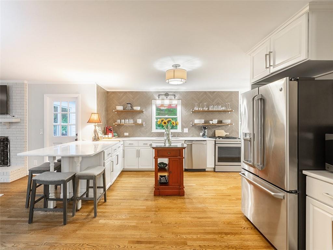
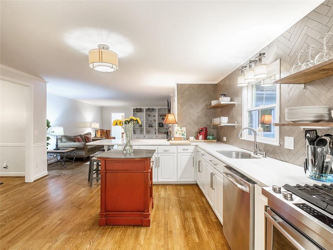
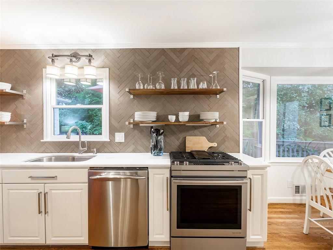
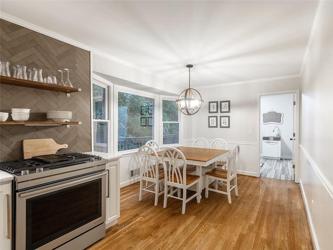
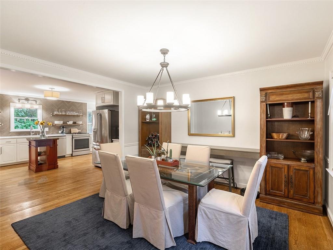
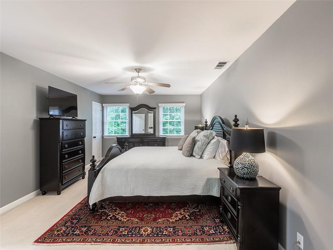
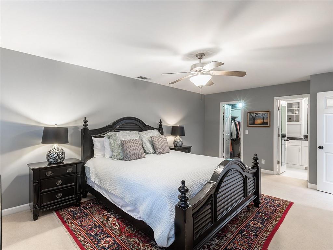
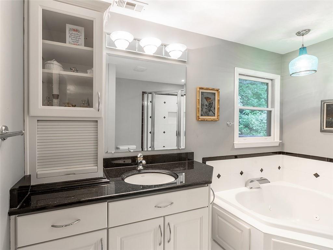
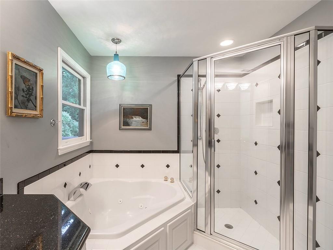
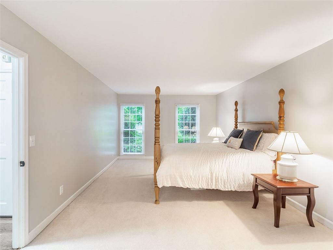
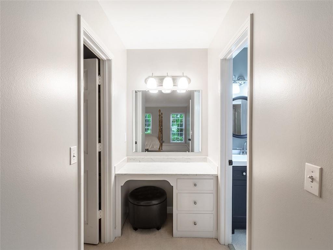
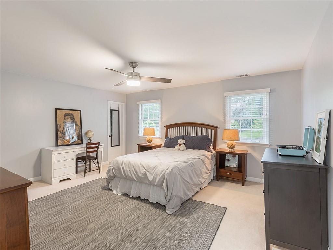
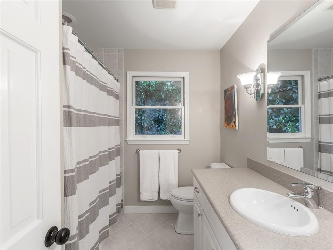
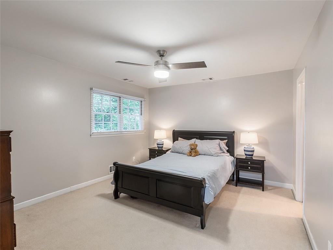
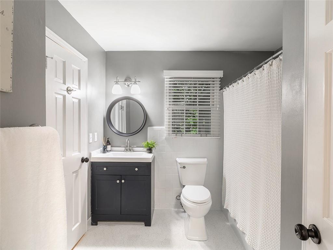
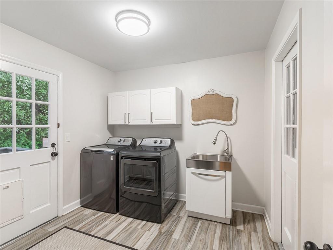
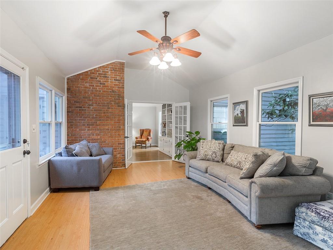
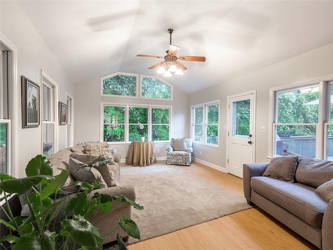
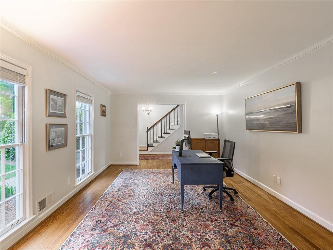
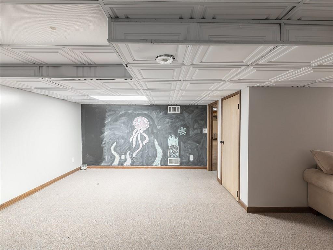
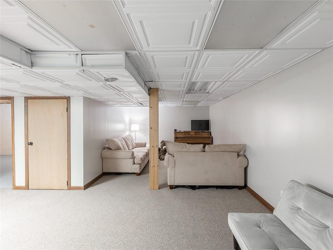
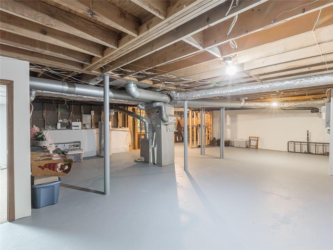
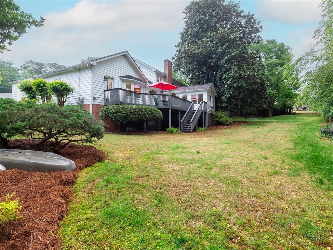
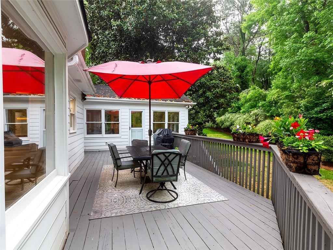
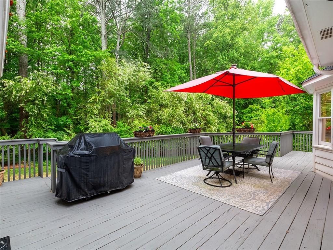
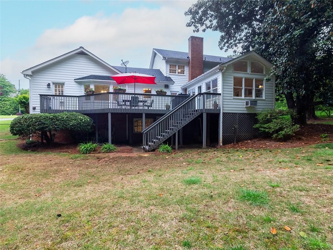
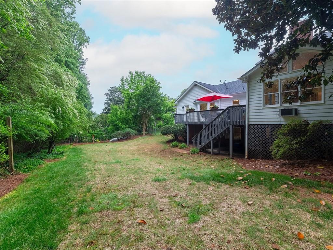
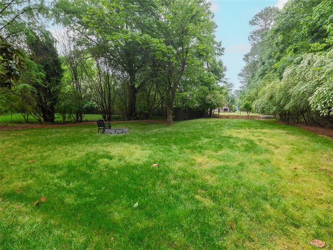
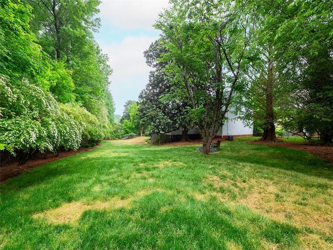
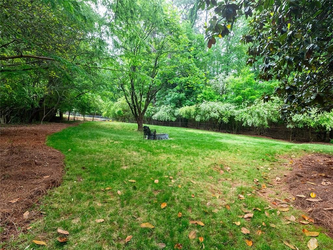
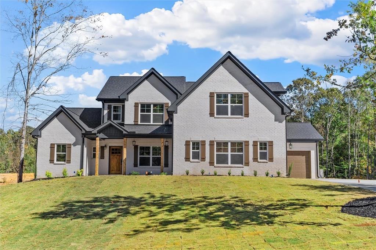
 MLS# 7376816
MLS# 7376816 