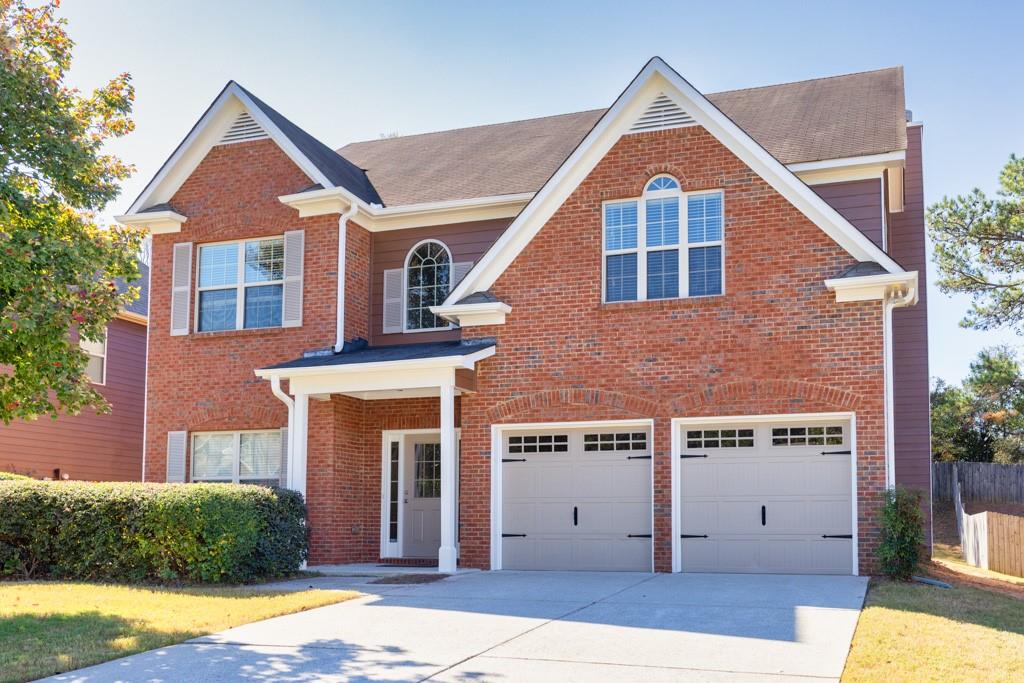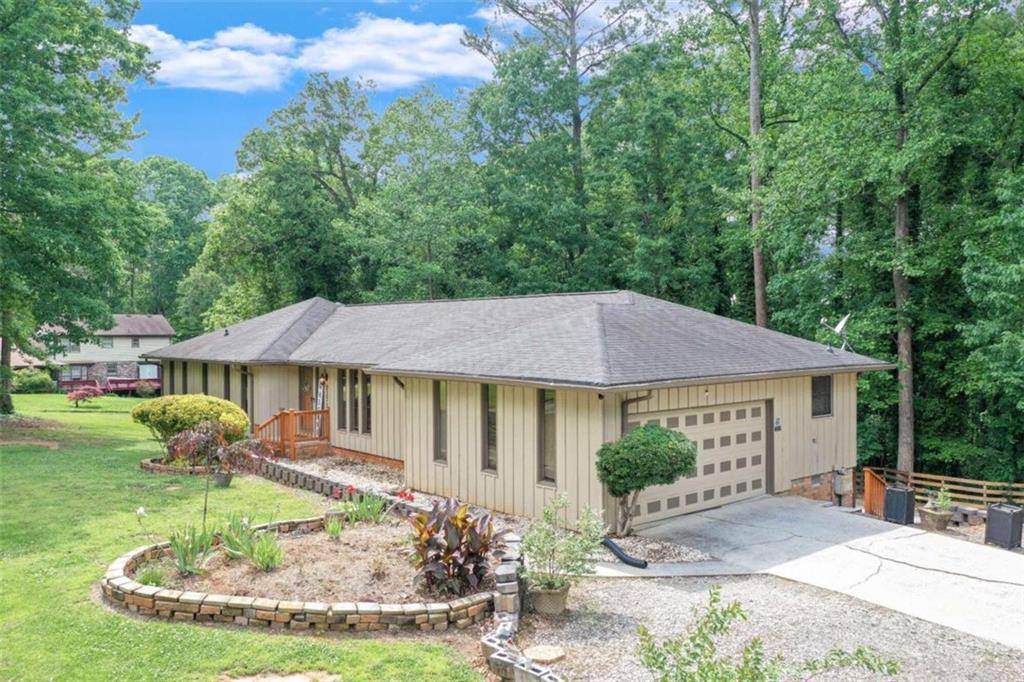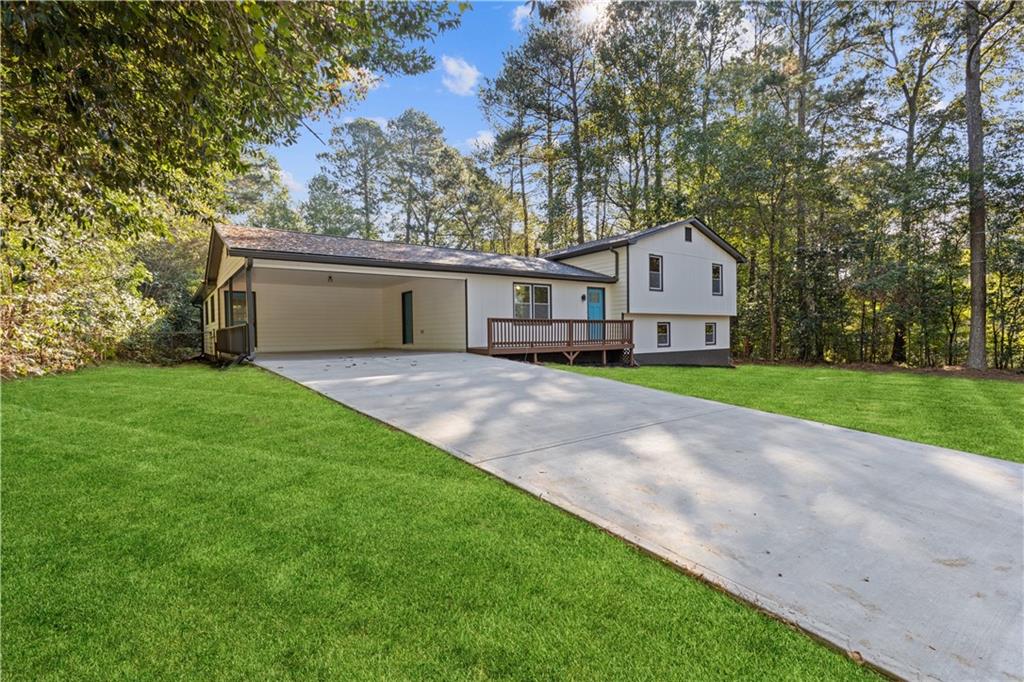Viewing Listing MLS# 377060680
Lawrenceville, GA 30044
- 4Beds
- 2Full Baths
- 1Half Baths
- N/A SqFt
- 1991Year Built
- 0.39Acres
- MLS# 377060680
- Residential
- Single Family Residence
- Pending
- Approx Time on Market6 months, 20 days
- AreaN/A
- CountyGwinnett - GA
- Subdivision Flowers Crossing At The Mill
Overview
Priced to sell! Welcome to this sought after swim/tennis community. Two story entry, view of family room from eat-in kitchen, only second owner home and built by Houston Homes, a premier builder in this community. Cul-de-sac lot, windows replaced, large main bedroom, secondary bedroom has walk-in closet, full basement stubbed for bath. Deck and bathroom (main) need some TLC, but check the comps, it's priced accordingly, sought after Brookwood School District, convenient to Sugarloaf, 78, Ronald Reagan Pkwy. Seller downsizing. Easy close and workable closing possession.
Association Fees / Info
Hoa Fees: 710
Hoa: Yes
Hoa Fees Frequency: Annually
Hoa Fees: 710
Community Features: Homeowners Assoc, Meeting Room, Pool, Street Lights, Swim Team
Hoa Fees Frequency: Annually
Association Fee Includes: Swim, Tennis
Bathroom Info
Halfbaths: 1
Total Baths: 3.00
Fullbaths: 2
Room Bedroom Features: Oversized Master
Bedroom Info
Beds: 4
Building Info
Habitable Residence: Yes
Business Info
Equipment: None
Exterior Features
Fence: None
Patio and Porch: Deck
Exterior Features: None
Road Surface Type: Paved
Pool Private: No
County: Gwinnett - GA
Acres: 0.39
Pool Desc: None
Fees / Restrictions
Financial
Original Price: $450,000
Owner Financing: Yes
Garage / Parking
Parking Features: Attached, Garage, Garage Door Opener, Garage Faces Front, Kitchen Level
Green / Env Info
Green Energy Generation: None
Handicap
Accessibility Features: None
Interior Features
Security Ftr: None
Fireplace Features: Family Room, Gas Log
Levels: Two
Appliances: Dishwasher, Disposal, Dryer, Electric Range, Microwave, Refrigerator, Washer
Laundry Features: Upper Level
Interior Features: Entrance Foyer, Entrance Foyer 2 Story
Flooring: Carpet, Hardwood
Spa Features: None
Lot Info
Lot Size Source: Public Records
Lot Features: Back Yard, Cul-De-Sac, Sloped, Wooded
Lot Size: 86x158x149x165
Misc
Property Attached: No
Home Warranty: Yes
Open House
Other
Other Structures: None
Property Info
Construction Materials: Brick Front
Year Built: 1,991
Property Condition: Resale
Roof: Composition
Property Type: Residential Detached
Style: Traditional
Rental Info
Land Lease: Yes
Room Info
Kitchen Features: Cabinets Stain, Eat-in Kitchen, View to Family Room
Room Master Bathroom Features: Double Vanity
Room Dining Room Features: Separate Dining Room
Special Features
Green Features: None
Special Listing Conditions: None
Special Circumstances: None
Sqft Info
Building Area Source: Not Available
Tax Info
Tax Amount Annual: 4164
Tax Year: 2,023
Tax Parcel Letter: R5076-273
Unit Info
Utilities / Hvac
Cool System: Ceiling Fan(s), Central Air
Electric: Other
Heating: Forced Air
Utilities: Cable Available, Electricity Available, Natural Gas Available, Phone Available, Sewer Available, Underground Utilities, Water Available
Sewer: Public Sewer
Waterfront / Water
Water Body Name: None
Water Source: Public
Waterfront Features: None
Directions
85N to 316E, exit @ Sugarloaf Pkwy, cross Five Forks, R on Old Snellville Hwy, R Rocky Rd, R Providence Dr, R Mill Rock St, R Mill Rock Ct.Listing Provided courtesy of Atlanta Communities
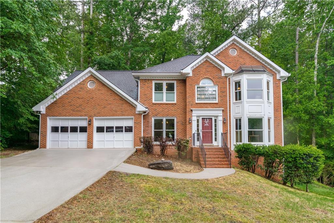
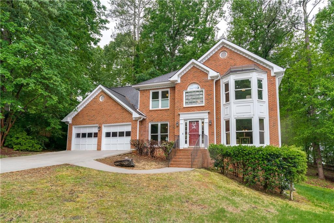
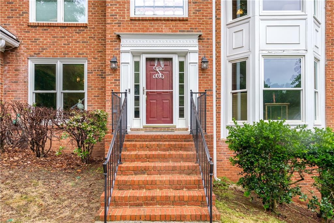
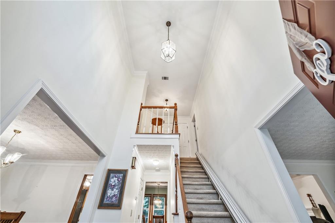
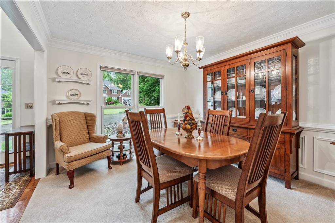
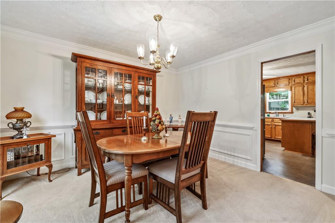
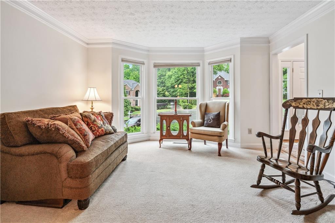
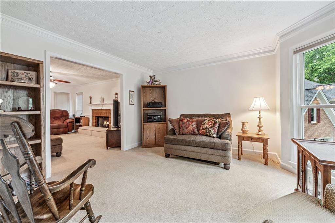
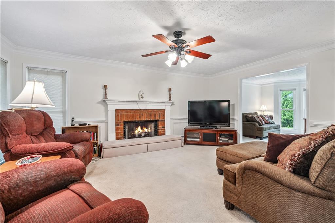
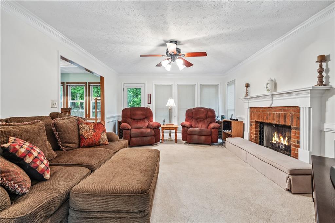
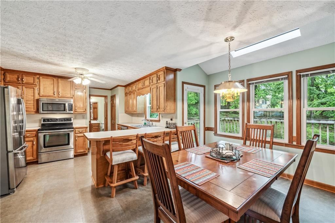
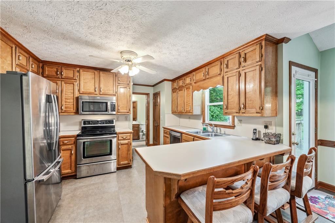
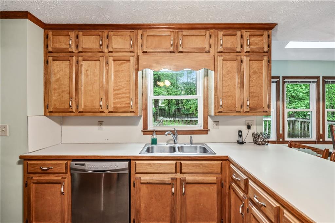
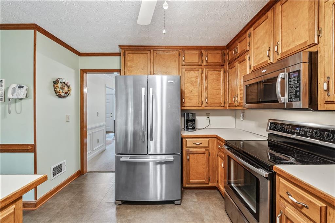
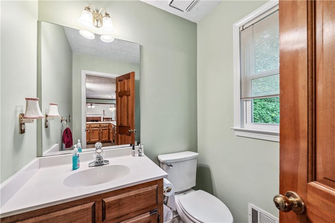
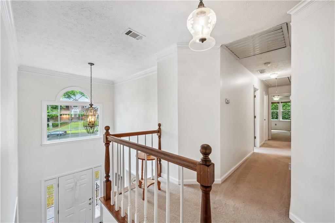
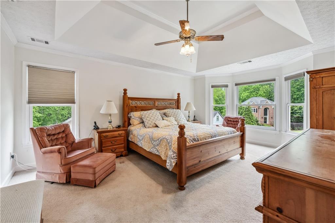
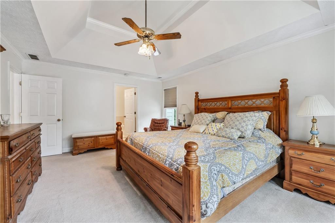
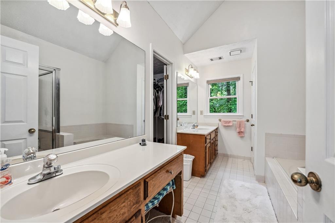
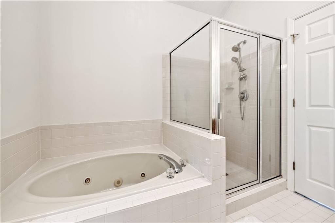
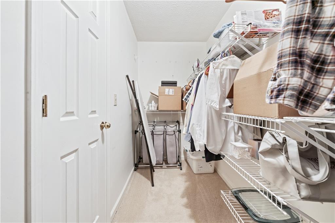
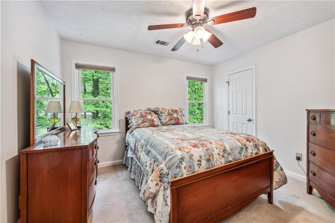
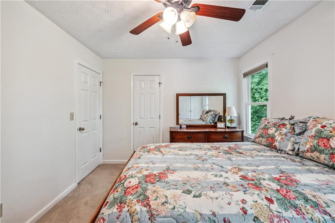
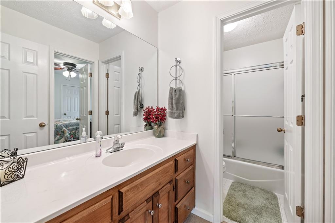
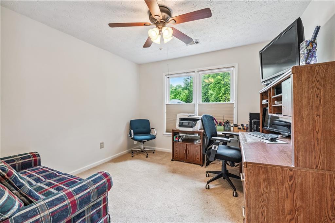
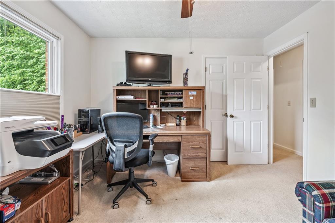
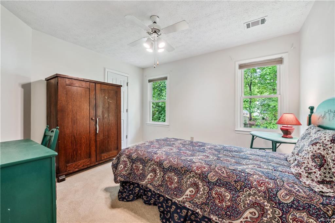
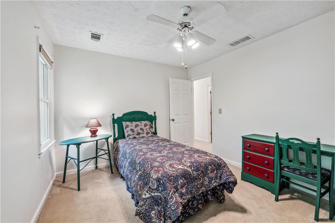
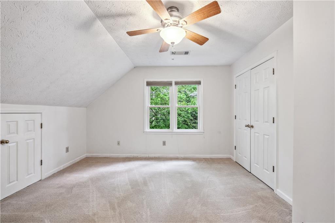
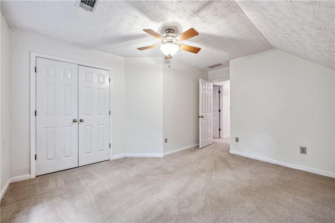
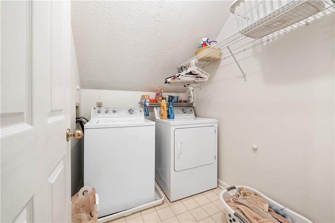
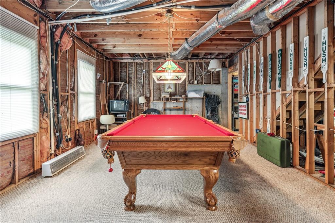
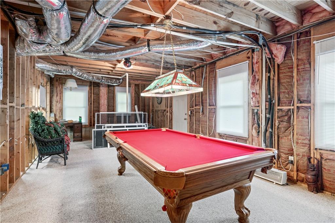
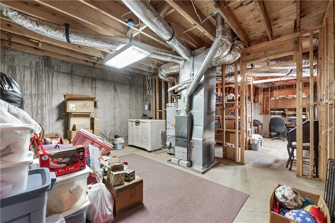
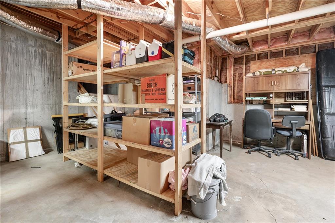
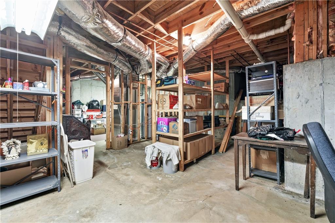
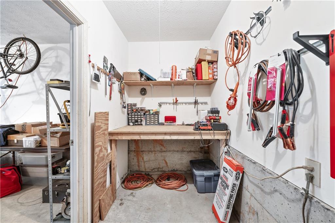
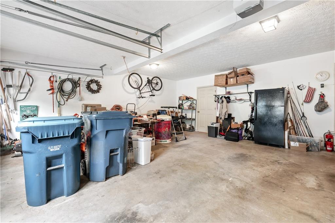
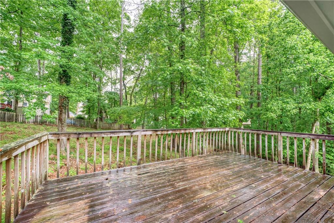
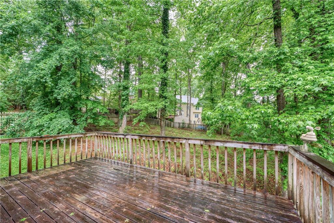
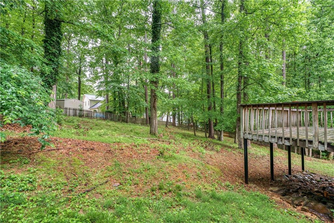
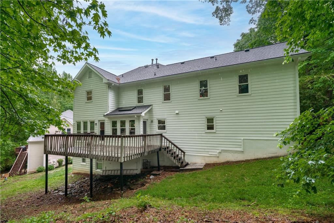
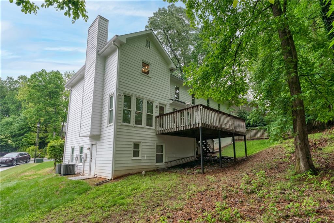
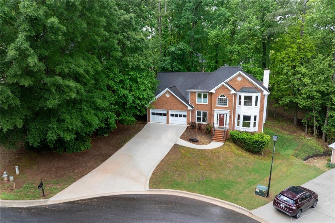
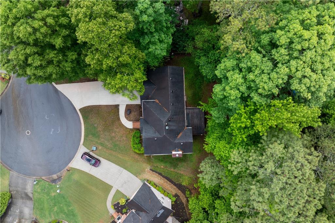
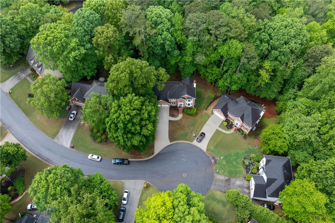
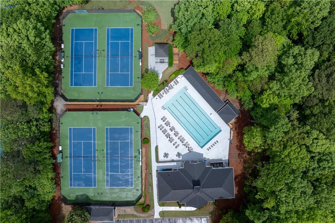
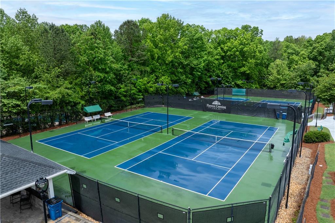
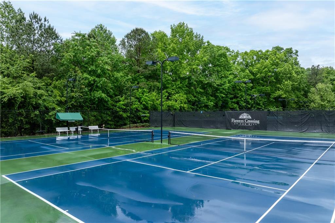
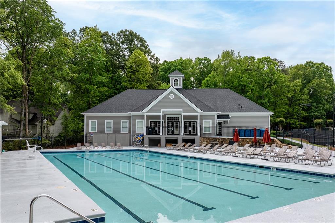
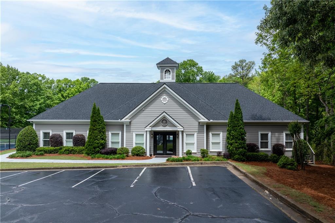
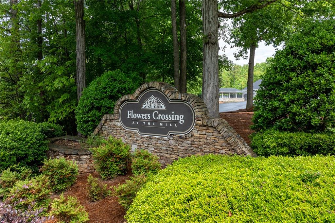
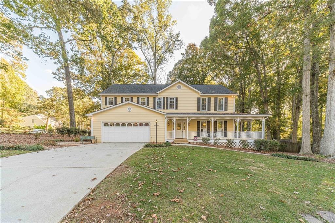
 MLS# 410261576
MLS# 410261576 