Viewing Listing MLS# 407346037
Lawrenceville, GA 30046
- 6Beds
- 4Full Baths
- N/AHalf Baths
- N/A SqFt
- 1984Year Built
- 0.46Acres
- MLS# 407346037
- Residential
- Single Family Residence
- Pending
- Approx Time on Market1 month, 2 days
- AreaN/A
- CountyGwinnett - GA
- Subdivision Waverly Woods
Overview
MOVE-IN READY & COMPLETELY RENOVATED 6-BEDS | 4-BATH HOME WITH FINISHED BASEMENT WITH SEPARATE 2ND KITCHEN & 2ND LAUNDRY (IN THE BASEMENT) IN A PEACEFUL NEIGHBORHOOD WITH EASY ACCESS TO SCHOOLS, SHOPPING, DINING, AND HIGHWAYS IN LAWRENCEVILLE, GWINNETT!SITUATED ON NEARLY HALF AN ACRE LAND, THIS SPACIOUS HOME FEATURES A LEVELED BACKYARD, COVERED PATIO, A BONUS ROOM, AND TWO MASTER SUITES. THE LONG DRIVEWAY CAN ACCOMMODATE LARGER VEHICLES, RVs, AND BOATS. RECENT UPGRADES INCLUDE A BRAND-NEW ROOF, HVAC SYSTEM, DRIVEWAY, WATER HEATER, FLOORING (TILE & LVP), DOORS, APPLIANCES, AND FRESH PAINT THROUGHOUT. THE STYLISH KITCHEN BOASTS QUARTZ COUNTERTOPS, NEW CABINETS, A GLASS TILE BACKSPLASH, STAINLESS STEEL APPLIANCES, AND RECESSED LIGHTING.ENJOY LUXURIOUS BATHROOMS WITH NEW VANITIES, SINKS, TOILETS, AND DESIGNER SHOWERS. THIS RANCH-STYLE 1-1/2 STORY HOME OFFERS A FUNCTIONAL LAYOUT WITH BEDROOMS ON TWO LEVELS.NO HOA FEES AND NO RENTAL RESTRICTIONS! SCHEDULE A SHOWING TODAYTHIS BEAUTIFUL HOME WON'T LAST LONG!
Association Fees / Info
Hoa: No
Community Features: None
Bathroom Info
Main Bathroom Level: 1
Total Baths: 4.00
Fullbaths: 4
Room Bedroom Features: Double Master Bedroom, Roommate Floor Plan, Split Bedroom Plan
Bedroom Info
Beds: 6
Building Info
Habitable Residence: No
Business Info
Equipment: None
Exterior Features
Fence: None
Patio and Porch: Covered
Exterior Features: Balcony
Road Surface Type: Concrete
Pool Private: No
County: Gwinnett - GA
Acres: 0.46
Pool Desc: None
Fees / Restrictions
Financial
Original Price: $459,900
Owner Financing: No
Garage / Parking
Parking Features: Assigned, Attached, Carport, Driveway
Green / Env Info
Green Energy Generation: None
Handicap
Accessibility Features: None
Interior Features
Security Ftr: Smoke Detector(s)
Fireplace Features: None
Levels: One and One Half
Appliances: Dishwasher, Disposal, Electric Oven, Electric Range, Gas Oven, Gas Range, Gas Water Heater, Microwave, Refrigerator
Laundry Features: In Basement, In Hall, Lower Level, Main Level
Interior Features: Other
Flooring: Ceramic Tile, Hardwood, Vinyl
Spa Features: None
Lot Info
Lot Size Source: Public Records
Lot Features: Back Yard, Front Yard, Level
Lot Size: x
Misc
Property Attached: No
Home Warranty: No
Open House
Other
Other Structures: None
Property Info
Construction Materials: Frame, HardiPlank Type, Wood Siding
Year Built: 1,984
Property Condition: Updated/Remodeled
Roof: Composition
Property Type: Residential Detached
Style: Ranch, Traditional
Rental Info
Land Lease: No
Room Info
Kitchen Features: Cabinets White, Country Kitchen, Eat-in Kitchen, Kitchen Island, Second Kitchen
Room Master Bathroom Features: Double Shower,Double Vanity,Shower Only
Room Dining Room Features: Great Room,Open Concept
Special Features
Green Features: None
Special Listing Conditions: None
Special Circumstances: None
Sqft Info
Building Area Total: 2348
Building Area Source: Public Records
Tax Info
Tax Amount Annual: 4416
Tax Year: 2,023
Tax Parcel Letter: R5150-216
Unit Info
Utilities / Hvac
Cool System: Ceiling Fan(s), Central Air
Electric: 110 Volts, 220 Volts
Heating: Central, Forced Air
Utilities: Cable Available, Electricity Available, Natural Gas Available
Sewer: Septic Tank
Waterfront / Water
Water Body Name: None
Water Source: Private
Waterfront Features: None
Directions
GPSListing Provided courtesy of Chapman Hall Professionals
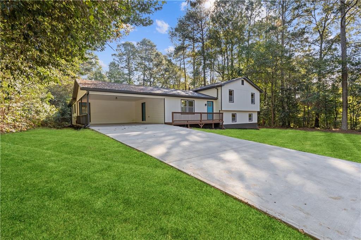
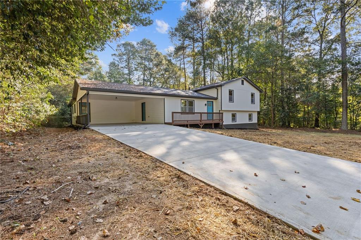
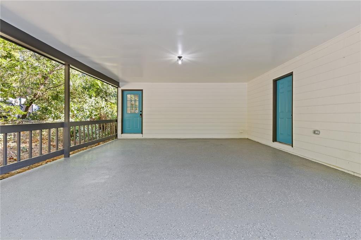
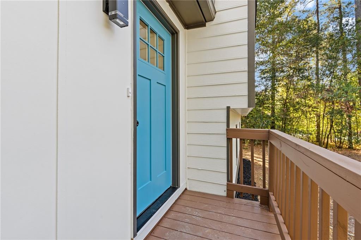
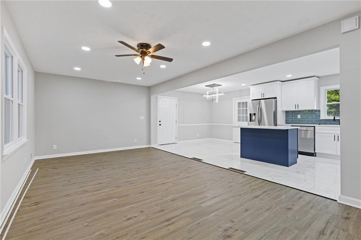
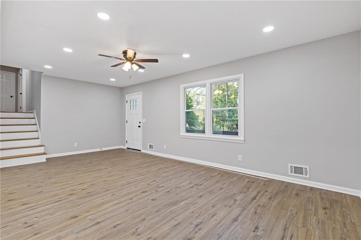
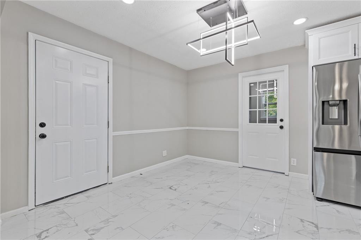
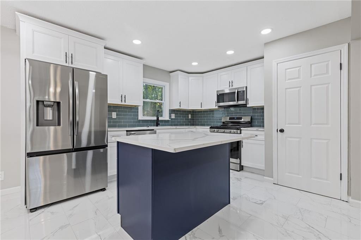
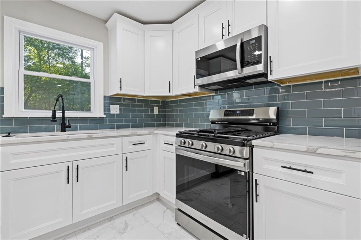
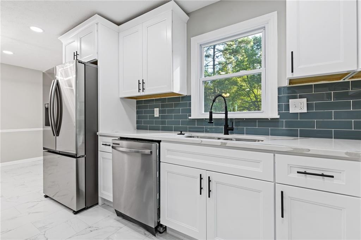
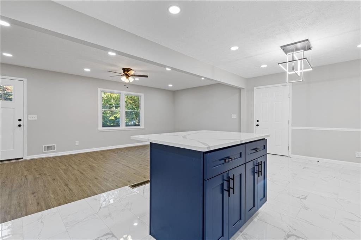
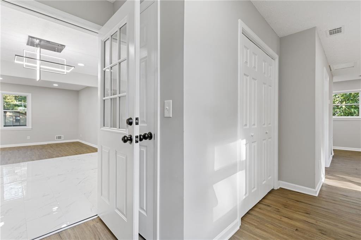
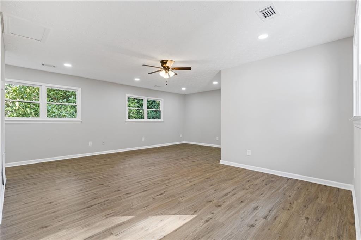
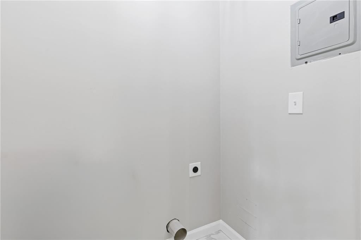
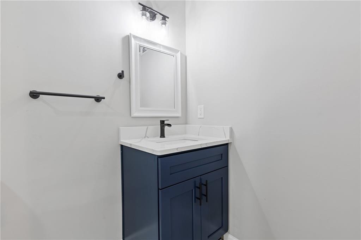
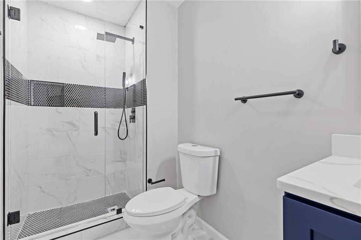
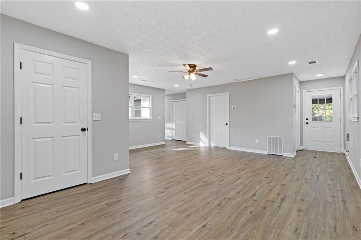
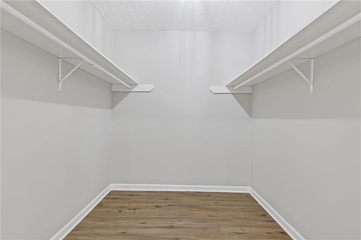
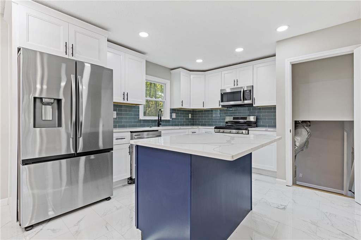
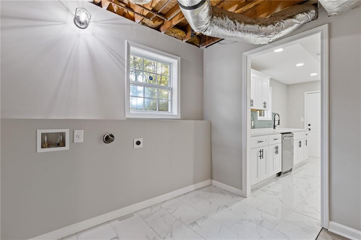
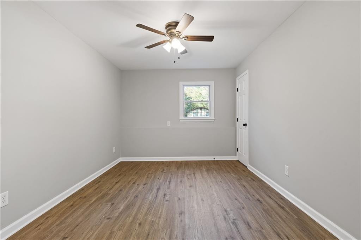
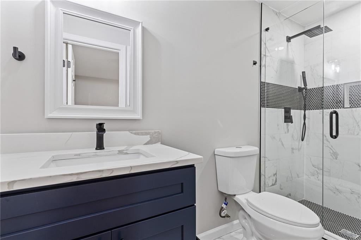
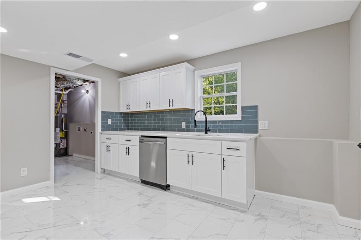
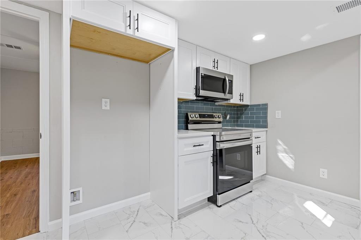
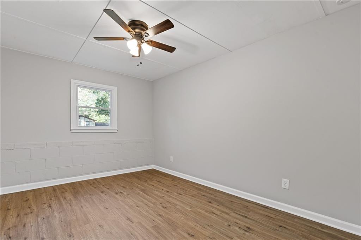
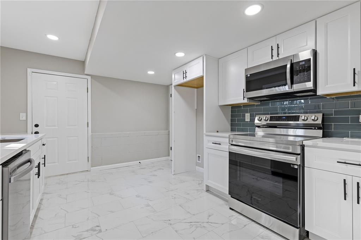
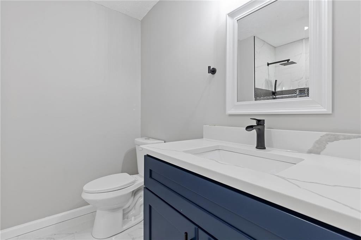
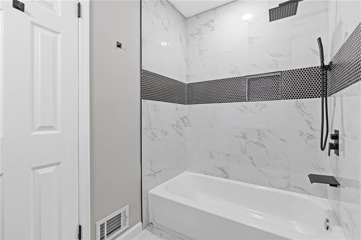
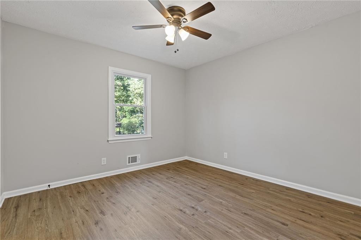
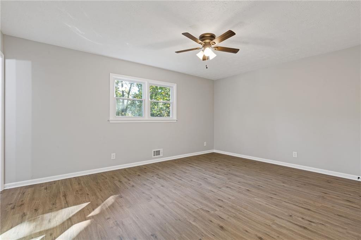
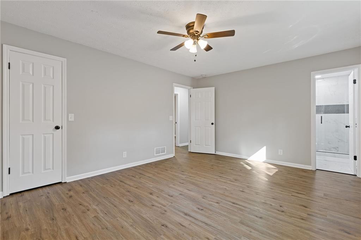
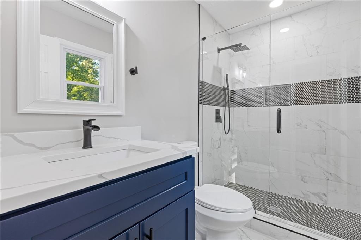
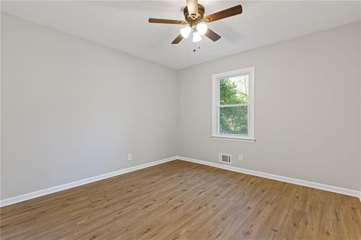
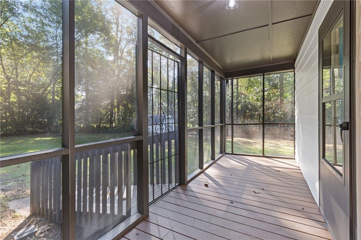
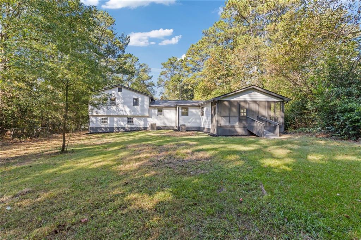
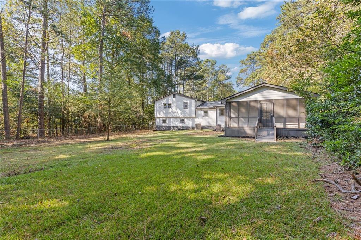
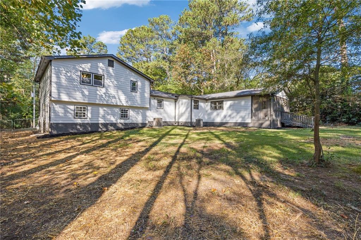
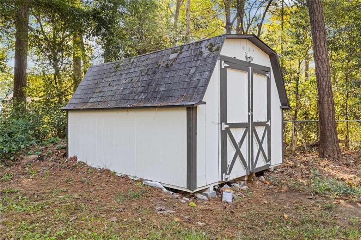
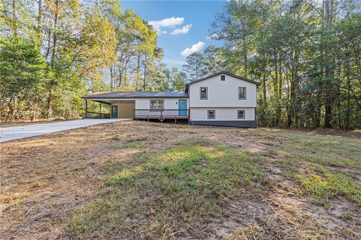
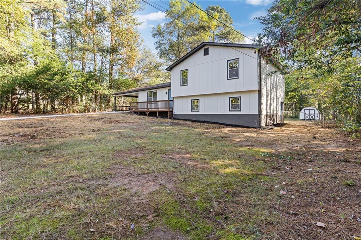
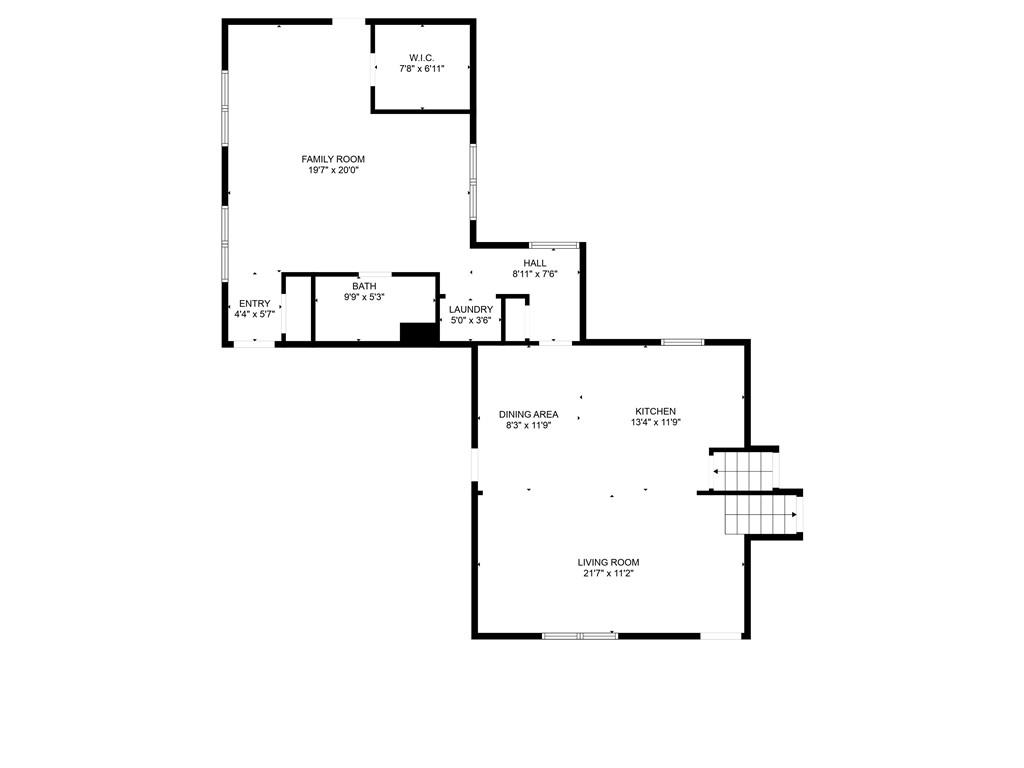
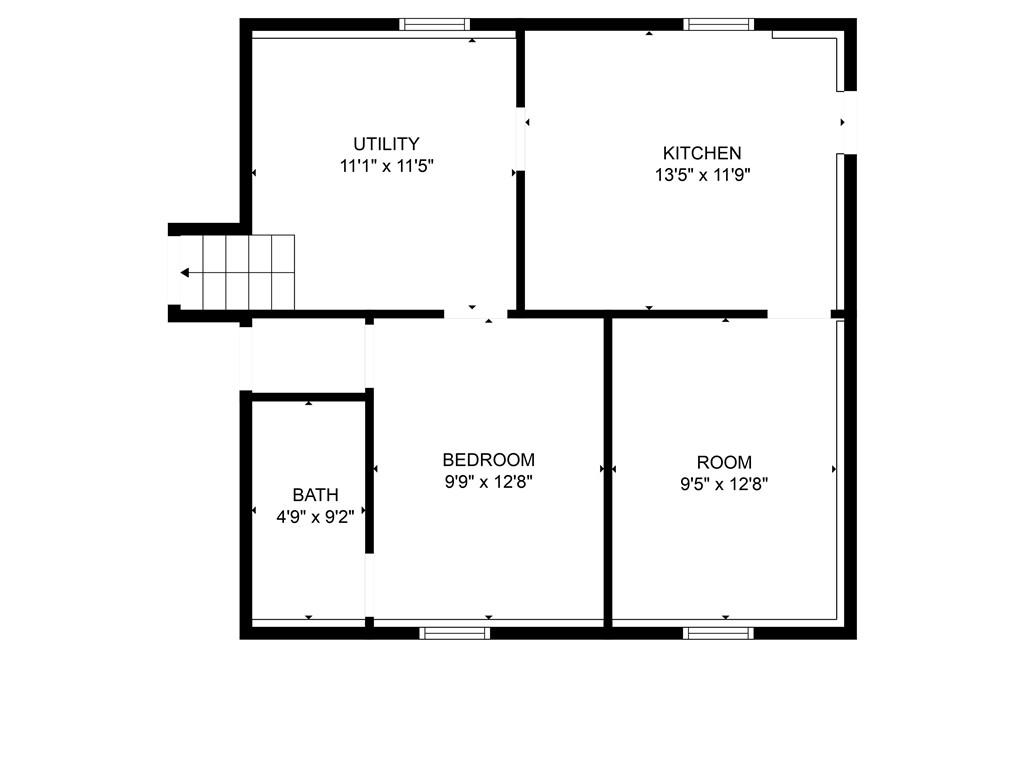
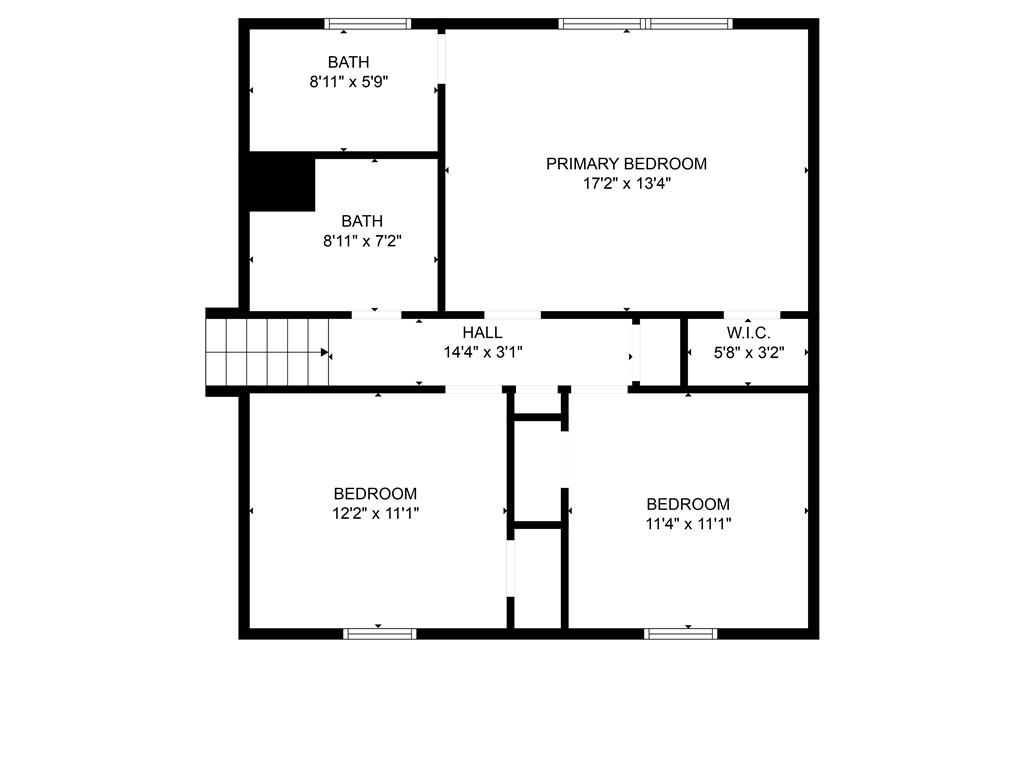
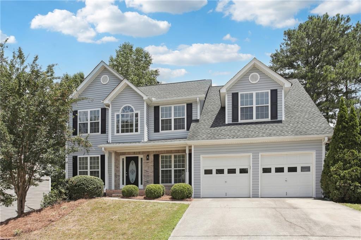
 MLS# 390997420
MLS# 390997420