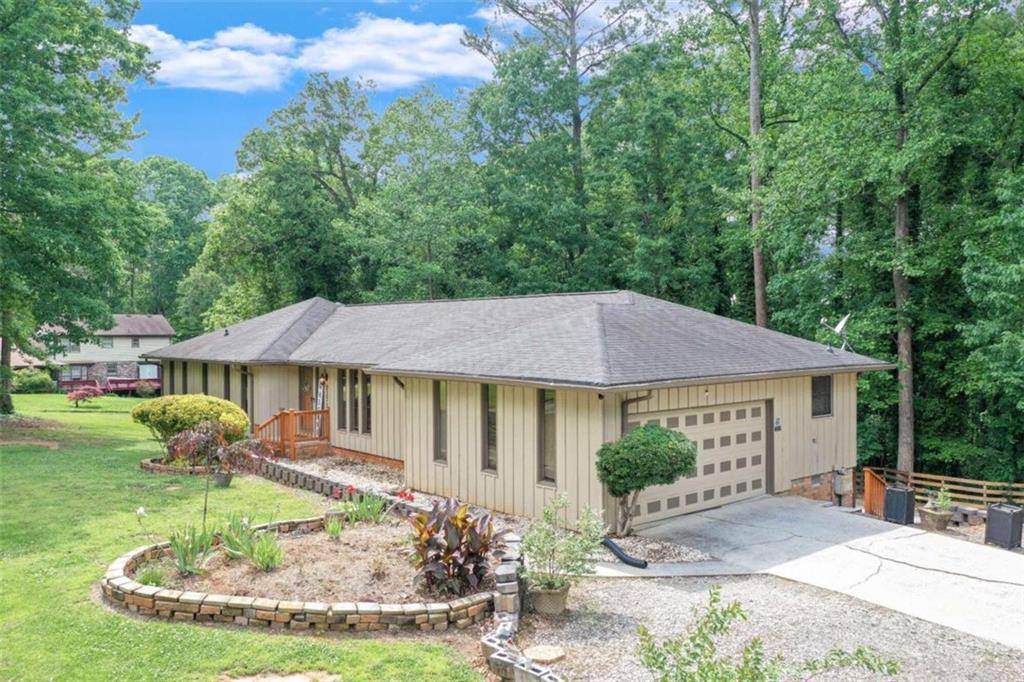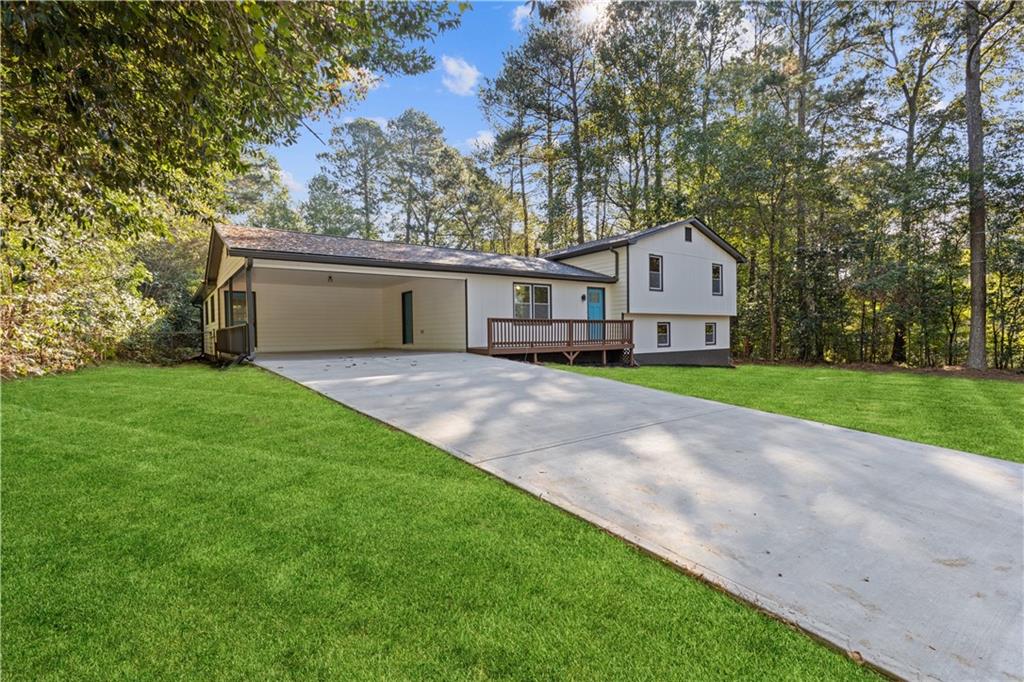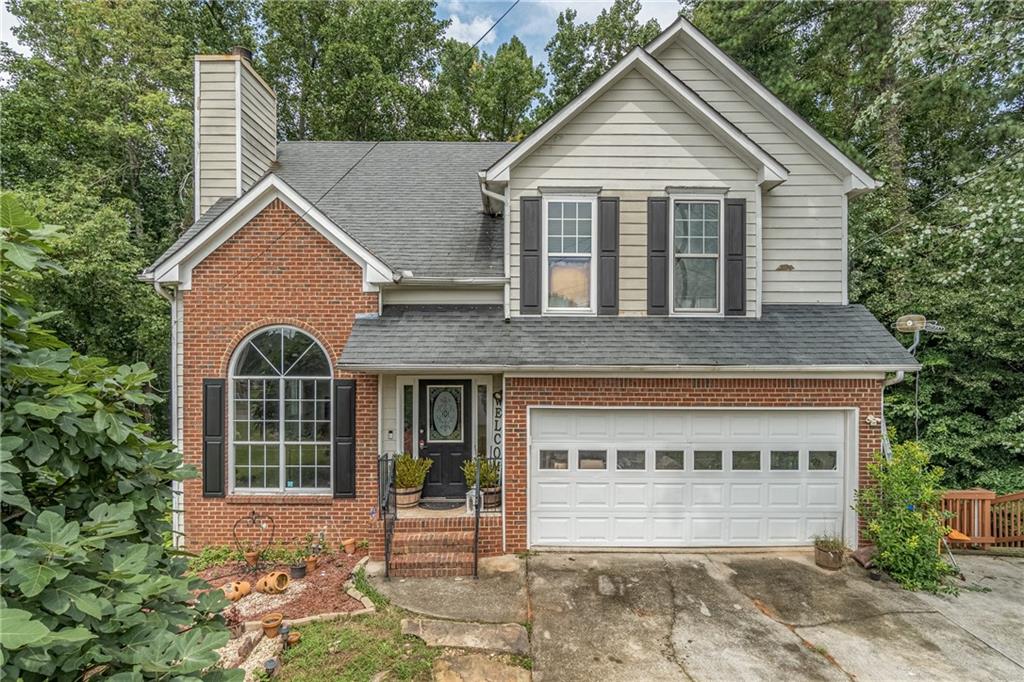Viewing Listing MLS# 409388060
Lawrenceville, GA 30043
- 4Beds
- 2Full Baths
- 1Half Baths
- N/A SqFt
- 2008Year Built
- 0.21Acres
- MLS# 409388060
- Residential
- Single Family Residence
- Pending
- Approx Time on Market19 days
- AreaN/A
- CountyGwinnett - GA
- Subdivision Wynterberry Parke
Overview
Two story brick front home with new paint inside and out along with new engineered hardwood floors in the kitchen and entryway. This 4 bedroom, 2.5 bath home offers an open floor plan with an eat in kitchen featuring granite countertops and an island overlooking the livingroom with a gas fireplace, separate dining room, and a flex space perfect for a home office. Half bath and good sized laundry room complete the main level living areas. Upstairs you will find the oversized primary bedroom with high ceilings and his and her closets. Primary bathroom features a new shower, soaking tub, and his and hers vanities. Three large secondary bedrooms and hall bath with ample counter space. Level backyard. Quiet, no outlet neighbrohood, conveniently located near shopping and restaurants.
Association Fees / Info
Hoa: Yes
Hoa Fees Frequency: Annually
Hoa Fees: 500
Community Features: Homeowners Assoc
Bathroom Info
Halfbaths: 1
Total Baths: 3.00
Fullbaths: 2
Room Bedroom Features: Oversized Master
Bedroom Info
Beds: 4
Building Info
Habitable Residence: No
Business Info
Equipment: None
Exterior Features
Fence: None
Patio and Porch: Patio
Exterior Features: Rain Gutters
Road Surface Type: Asphalt
Pool Private: No
County: Gwinnett - GA
Acres: 0.21
Pool Desc: None
Fees / Restrictions
Financial
Original Price: $450,000
Owner Financing: No
Garage / Parking
Parking Features: Attached, Garage, Garage Door Opener
Green / Env Info
Green Energy Generation: None
Handicap
Accessibility Features: None
Interior Features
Security Ftr: Carbon Monoxide Detector(s), Smoke Detector(s)
Fireplace Features: Gas Starter, Living Room
Levels: Two
Appliances: Dishwasher, Disposal, Electric Range, Gas Water Heater
Laundry Features: Laundry Room, Main Level
Interior Features: Disappearing Attic Stairs, Double Vanity, Entrance Foyer 2 Story, High Ceilings 9 ft Lower, High Speed Internet, His and Hers Closets, Tray Ceiling(s)
Flooring: Carpet, Hardwood
Spa Features: None
Lot Info
Lot Size Source: Public Records
Lot Features: Back Yard
Lot Size: x
Misc
Property Attached: No
Home Warranty: No
Open House
Other
Other Structures: None
Property Info
Construction Materials: Brick Front, Cement Siding
Year Built: 2,008
Property Condition: Resale
Roof: Shingle
Property Type: Residential Detached
Style: Traditional
Rental Info
Land Lease: No
Room Info
Kitchen Features: Breakfast Bar, Breakfast Room, Cabinets Other, Eat-in Kitchen, Kitchen Island, Stone Counters, View to Family Room
Room Master Bathroom Features: Separate His/Hers,Separate Tub/Shower,Soaking Tub
Room Dining Room Features: Separate Dining Room
Special Features
Green Features: None
Special Listing Conditions: None
Special Circumstances: None
Sqft Info
Building Area Total: 2726
Building Area Source: Public Records
Tax Info
Tax Amount Annual: 6506
Tax Year: 2,023
Tax Parcel Letter: R7053-267
Unit Info
Utilities / Hvac
Cool System: Central Air, Gas
Electric: 110 Volts
Heating: Central, Natural Gas
Utilities: Cable Available, Natural Gas Available, Sewer Available
Sewer: Public Sewer
Waterfront / Water
Water Body Name: None
Water Source: Public
Waterfront Features: None
Directions
Braselton Hwy to Nathan Maulding Rd, Home is on the leftListing Provided courtesy of Virtual Properties Realty.com
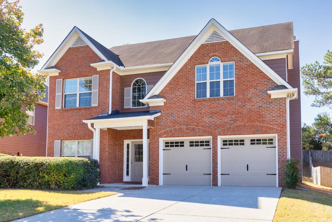
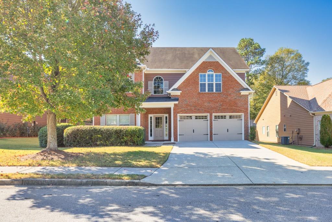
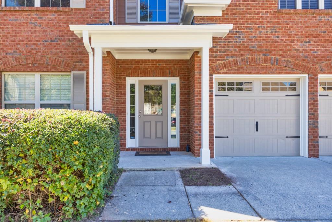
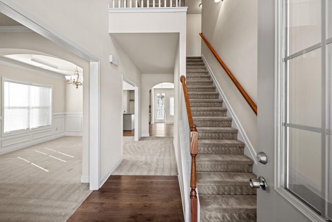
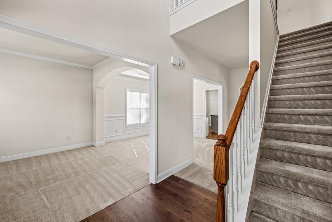
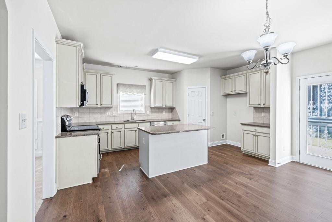
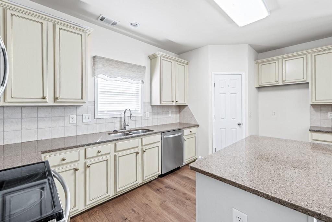
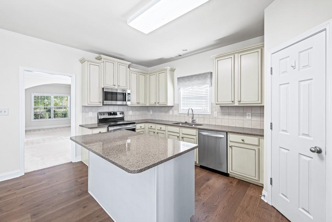
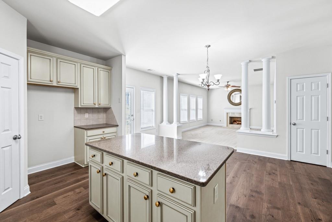
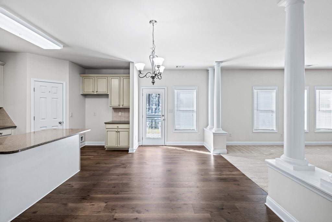
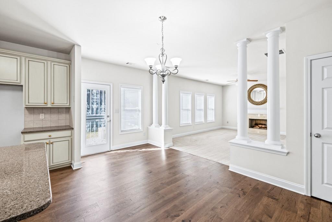
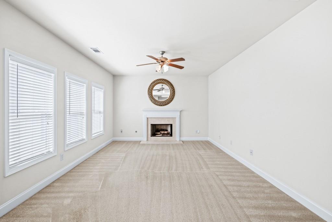
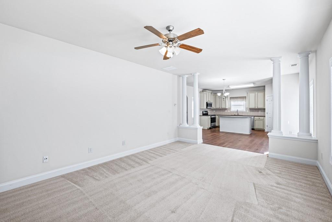
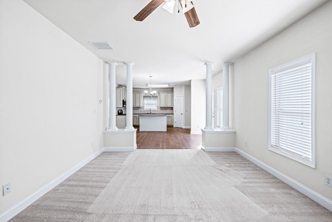
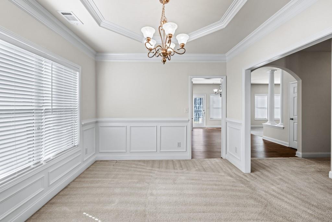
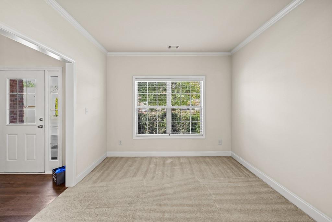
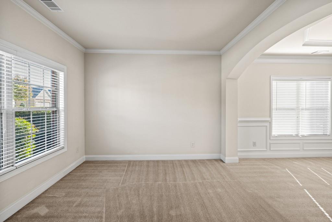
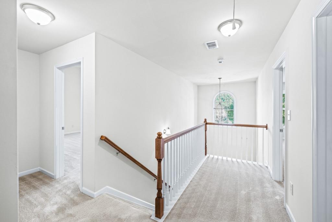
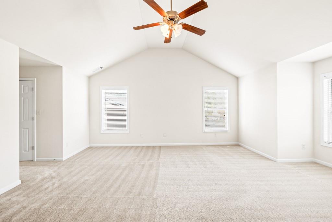
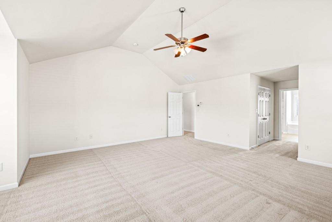
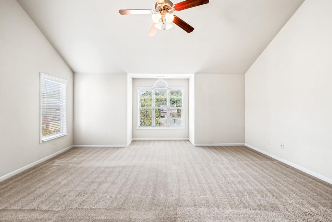
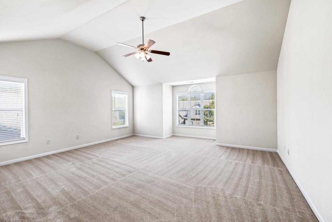
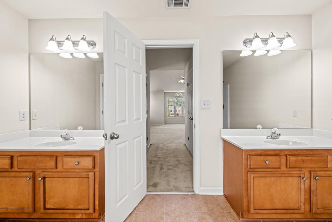
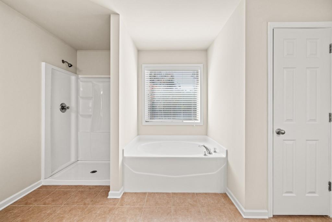
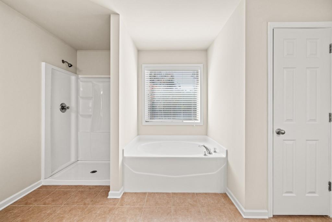
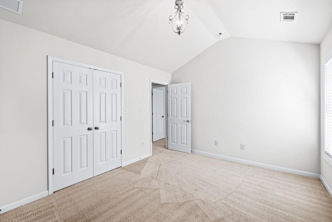
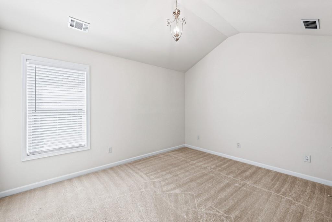
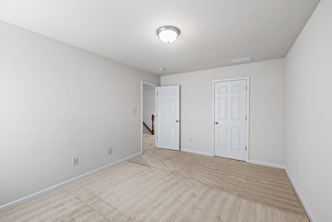
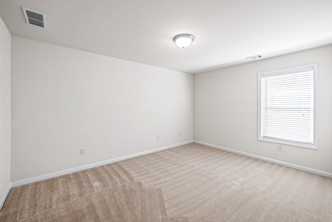
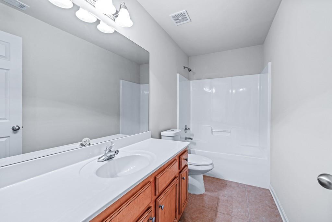
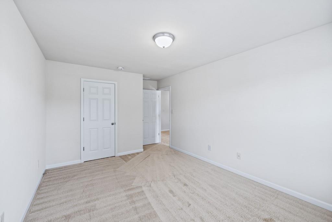
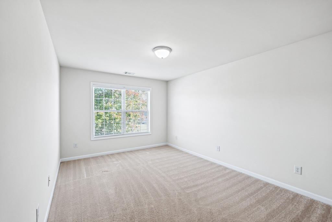
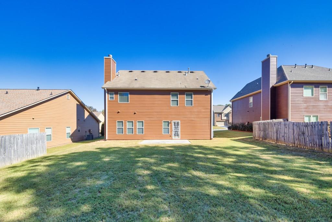
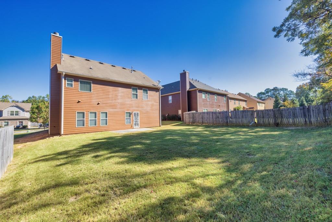
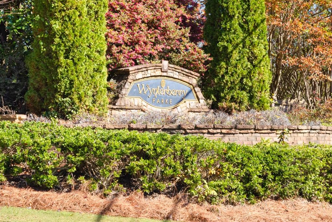
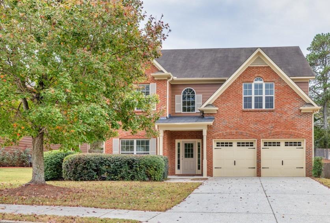
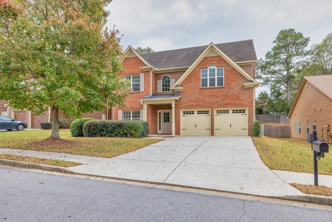
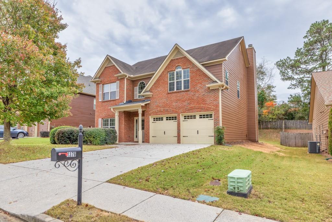
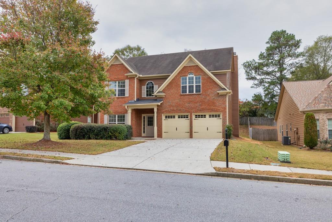
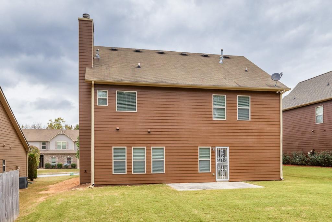
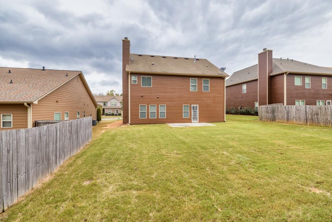
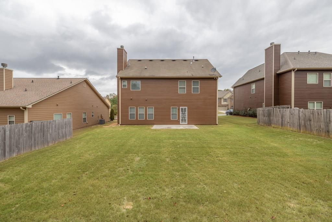
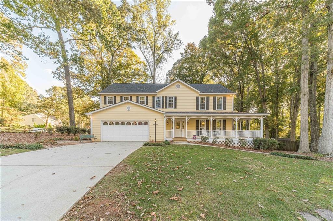
 MLS# 410261576
MLS# 410261576 
