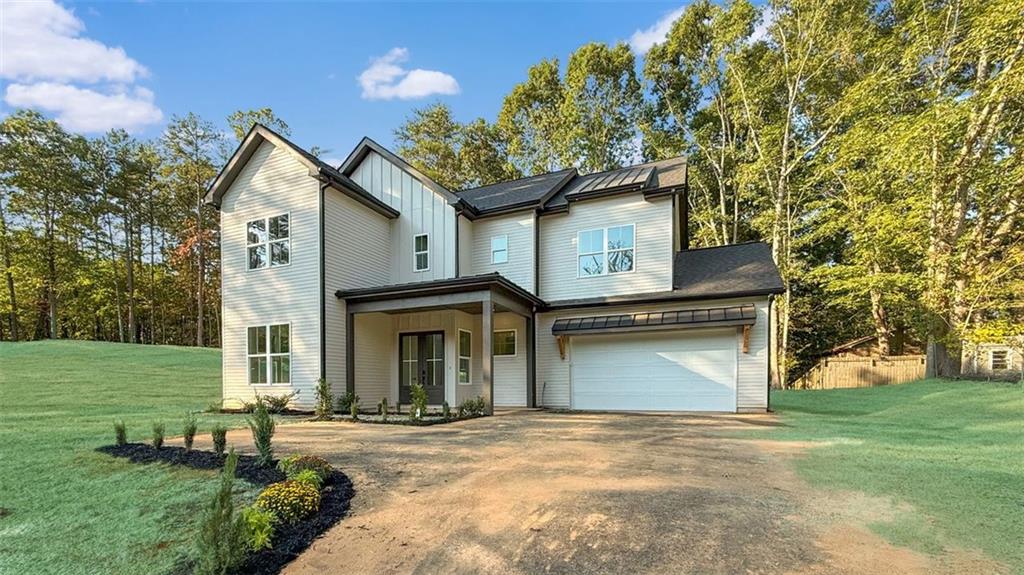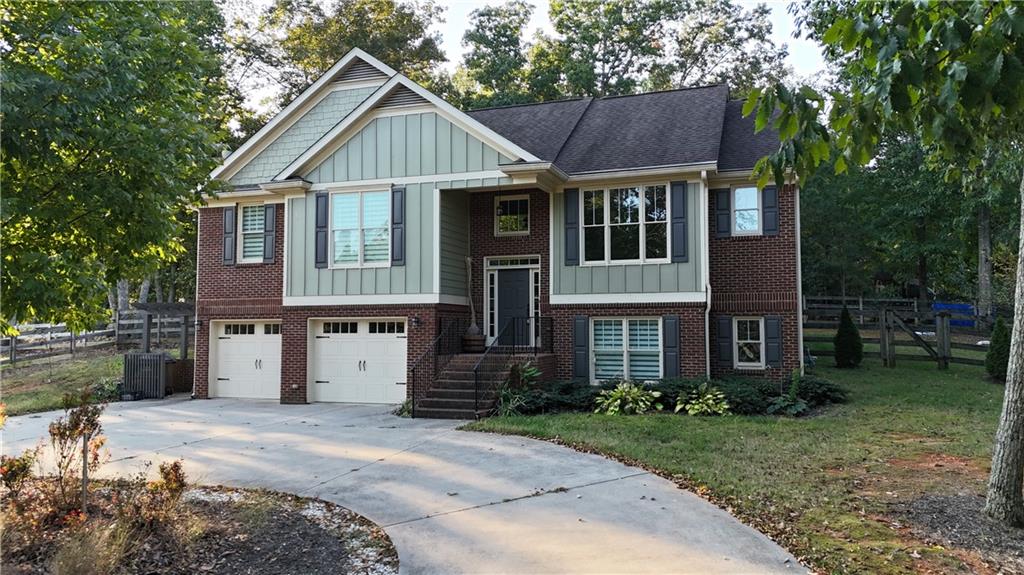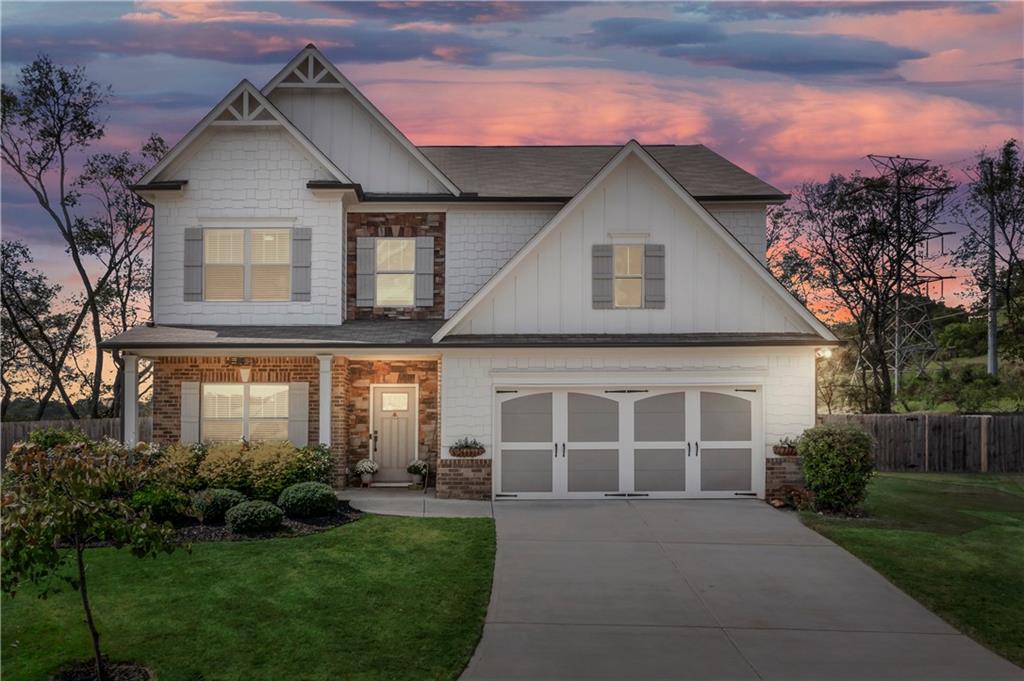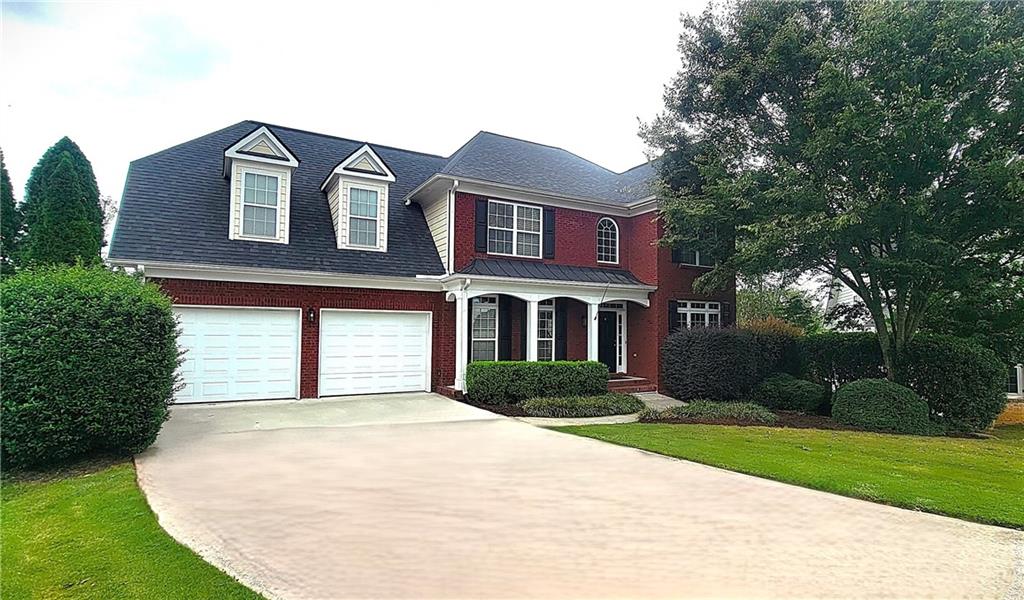Viewing Listing MLS# 358712372
Cartersville, GA 30120
- 4Beds
- 3Full Baths
- N/AHalf Baths
- N/A SqFt
- 1979Year Built
- 0.67Acres
- MLS# 358712372
- Residential
- Single Family Residence
- Active
- Approx Time on Market7 months, 26 days
- AreaN/A
- CountyBartow - GA
- Subdivision Conyers Estates
Overview
Don't miss the chance to own this beautifully updated home, nestled on a spacious lot within the sought-after Conyers Estates subdivision in Cartersville, which enjoys the freedom of no HOA constraints. As you approach the home, you'll be greeted by its charming covered front porch perfect for welcoming family and friends. Step inside the foyer and you'll immediately notice the beautiful wood floors adding warmth and character to the space. Adjacent to the foyer, the spacious family room offers a welcoming retreat, bathed in natural light, and is gracefully centered around an impressive two-story stone fireplace, complemented by built-ins that enhance the room's warm and inviting ambiance. The family room opens to an expansive covered back deck which allows for seamless indoor-outdoor living, overlooking the sprawling backyard and the natural environment beyond. Whether youre sipping coffee at daybreak, hosting friends, indulging in a good read, or basking in the peace of the outdoors, this is a place where memories are made. Adjacent to the family room is the dining room and spacious kitchen which together form the heart of the home, providing the perfect setting for family meals and hosting gatherings and special occasions. The gorgeous, updated kitchen is a chef's dream, featuring plenty of white cabinets for all your storage needs, granite countertops, tile backsplash and stainless-steel appliances. The main level also boasts a generously sized owner's suite with an updated ensuite bathroom featuring a white cabinets with double vanity, granite countertop, tile tub/shower and tile flooring, providing a peaceful retreat at the end of the day. Further enhancing the main level are two additional, generously proportioned bedrooms and another beautifully updated bathroom, ensuring comfort and privacy for all. Venture upstairs and discover a hidden gem - a large fourth bedroom that can be utilized as a guest room, office, or hobby space. The beautifully finished basement provides additional living space with a spacious family room, full bathroom, and a charming kitchenette, mud room / laundry room and storage closets. The oversized two-car side entry garage is also offering additional storage options. Enjoy the convenience of living close to all Cartersville has to offer, from the coveted city of Cartersville schools to a variety of shopping, dining, and outdoor pursuitsall just moments away. This is more than just a homeit's a lifestyle waiting to be claimed. Dont let this unique chance to own a piece of Cartersvilles finest slip away!
Association Fees / Info
Hoa: No
Community Features: Near Schools, Near Shopping, Near Trails/Greenway, Park
Bathroom Info
Main Bathroom Level: 2
Total Baths: 3.00
Fullbaths: 3
Room Bedroom Features: Master on Main
Bedroom Info
Beds: 4
Building Info
Habitable Residence: Yes
Business Info
Equipment: None
Exterior Features
Fence: None
Patio and Porch: Covered, Deck, Front Porch, Patio
Exterior Features: Lighting, Rain Gutters
Road Surface Type: Asphalt
Pool Private: No
County: Bartow - GA
Acres: 0.67
Pool Desc: None
Fees / Restrictions
Financial
Original Price: $525,000
Owner Financing: Yes
Garage / Parking
Parking Features: Attached, Drive Under Main Level, Driveway, Garage, Garage Faces Side, Level Driveway
Green / Env Info
Green Energy Generation: None
Handicap
Accessibility Features: None
Interior Features
Security Ftr: None
Fireplace Features: Family Room, Masonry
Levels: One
Appliances: Dishwasher, Electric Range, Microwave
Laundry Features: In Basement, Laundry Room, Mud Room, Sink
Interior Features: Bookcases, Double Vanity, Entrance Foyer, High Ceilings 9 ft Main, Other
Flooring: Carpet, Hardwood
Spa Features: None
Lot Info
Lot Size Source: Public Records
Lot Features: Back Yard, Front Yard, Landscaped, Level
Lot Size: 130x225x130x225
Misc
Property Attached: No
Home Warranty: Yes
Open House
Other
Other Structures: None
Property Info
Construction Materials: Cement Siding
Year Built: 1,979
Property Condition: Resale
Roof: Composition, Shingle
Property Type: Residential Detached
Style: Contemporary, Modern
Rental Info
Land Lease: Yes
Room Info
Kitchen Features: Cabinets White, Pantry, Solid Surface Counters, Wine Rack, Other
Room Master Bathroom Features: Double Vanity,Tub/Shower Combo,Other
Room Dining Room Features: Open Concept,Other
Special Features
Green Features: None
Special Listing Conditions: None
Special Circumstances: None
Sqft Info
Building Area Total: 3344
Building Area Source: Appraiser
Tax Info
Tax Amount Annual: 4377
Tax Year: 2,023
Tax Parcel Letter: C039-0005-023
Unit Info
Utilities / Hvac
Cool System: Ceiling Fan(s), Central Air, Heat Pump
Electric: 110 Volts, 220 Volts
Heating: Heat Pump
Utilities: Cable Available, Electricity Available, Natural Gas Available, Phone Available, Sewer Available, Underground Utilities, Water Available
Sewer: Public Sewer
Waterfront / Water
Water Body Name: None
Water Source: Public
Waterfront Features: None
Directions
USE GPSListing Provided courtesy of Keller Williams Realty Signature Partners




































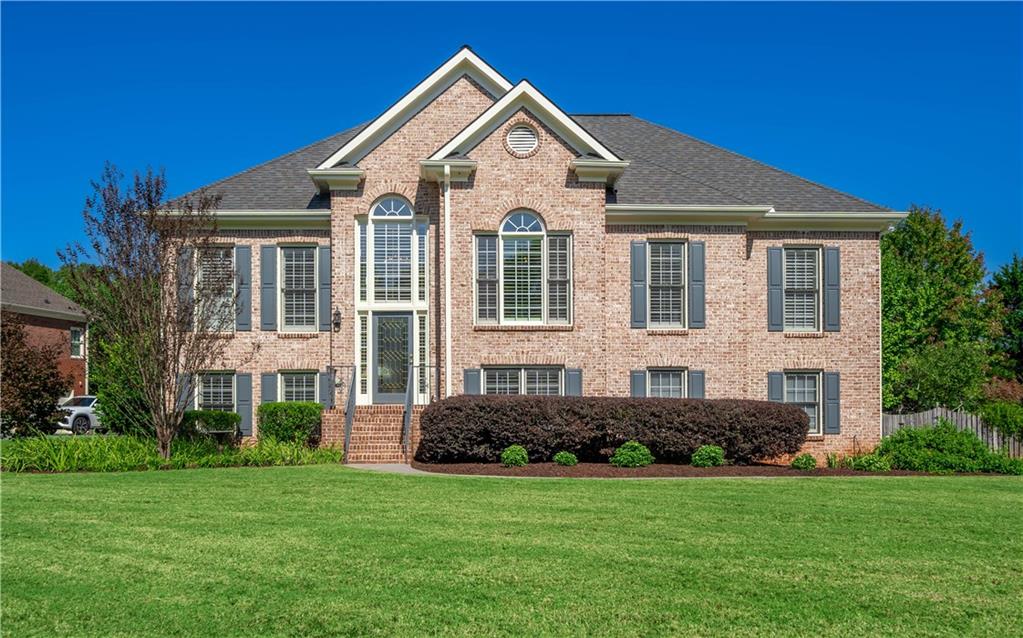
 MLS# 407814015
MLS# 407814015 