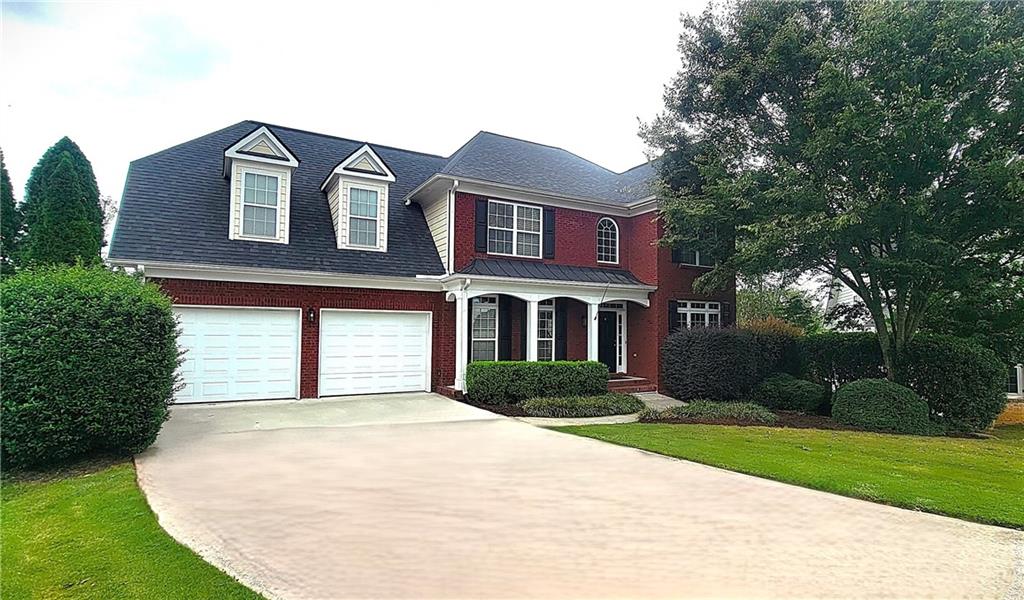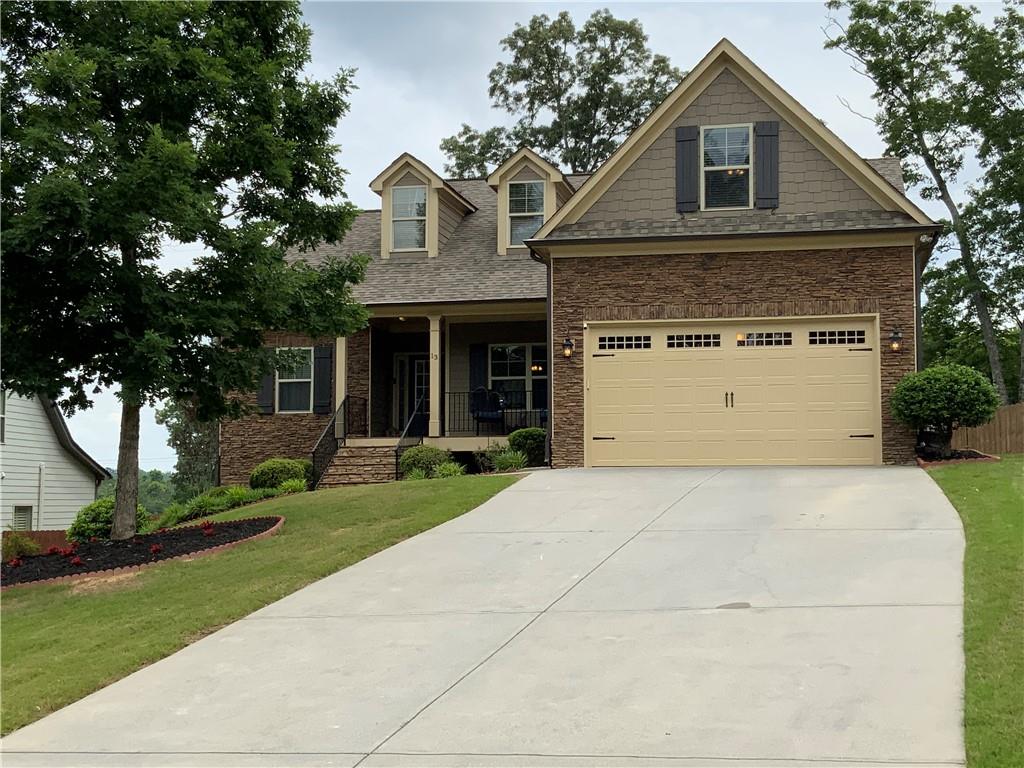Viewing Listing MLS# 407814015
Cartersville, GA 30120
- 5Beds
- 3Full Baths
- N/AHalf Baths
- N/A SqFt
- 1998Year Built
- 0.34Acres
- MLS# 407814015
- Residential
- Single Family Residence
- Active
- Approx Time on Market1 month, 2 days
- AreaN/A
- CountyBartow - GA
- Subdivision The Waterford
Overview
The Prominent Neighborhood in Cartersville. Discover the elegance of this stately brick residence, offering five spacious bedrooms and three full baths, complemented by a three-car garage. The expansive backyard is fully enclosed, ensuring both privacy and tranquility, while the lush greenery and thoughtfully designed landscaping provide a serene outdoor retreat. Upon entering the main level, you'll be greeted by rich wood flooring that extends through an expansive living space, perfect for gatherings or quiet evenings at home. An open concept formal dining room adds a touch of refinement, while the kitchen is adorned with sleek granite countertops, providing both beauty and functionality. The convenience of a main-level laundry room ensures practicality without sacrificing style. Descend to the terrace level, where durable luxury vinyl plank flooring creates a welcoming atmosphere free of maintenance. This lower level features a generously-sized family room, a full bathroom, and two additional bedrooms, offering flexibility for guests or home offices. The custom patio pad in the backyard provides an ideal spot for outdoor dining or relaxation, with verdant trees enhancing the sense of seclusion. Community has 2 pools, clubhouse, Party shelter, tennis, pickleball, and playground. located minutes from shopping, schools, and downtown. This home offers a harmonious blend of space, style, and comfort, all within a thoughtfully designed layout.
Association Fees / Info
Hoa: Yes
Hoa Fees Frequency: Annually
Hoa Fees: 850
Community Features: Clubhouse, Curbs, Homeowners Assoc, Pickleball, Playground, Pool, Sidewalks, Street Lights, Tennis Court(s)
Association Fee Includes: Swim, Tennis
Bathroom Info
Main Bathroom Level: 2
Total Baths: 3.00
Fullbaths: 3
Room Bedroom Features: Master on Main, Split Bedroom Plan
Bedroom Info
Beds: 5
Building Info
Habitable Residence: No
Business Info
Equipment: None
Exterior Features
Fence: Back Yard, Fenced, Wood
Patio and Porch: Covered, Deck, Patio
Exterior Features: Rain Gutters
Road Surface Type: Asphalt
Pool Private: No
County: Bartow - GA
Acres: 0.34
Pool Desc: None
Fees / Restrictions
Financial
Original Price: $495,000
Owner Financing: No
Garage / Parking
Parking Features: Drive Under Main Level, Garage, Garage Faces Side, Level Driveway
Green / Env Info
Green Energy Generation: None
Handicap
Accessibility Features: None
Interior Features
Security Ftr: Carbon Monoxide Detector(s), Smoke Detector(s)
Fireplace Features: Factory Built, Family Room, Gas Log
Levels: Multi/Split
Appliances: Dishwasher, Disposal, Electric Range, Gas Water Heater, Microwave
Laundry Features: In Kitchen, Laundry Room, Main Level
Interior Features: Crown Molding, Double Vanity, Entrance Foyer, High Ceilings 9 ft Main, High Speed Internet, Tray Ceiling(s), Walk-In Closet(s)
Flooring: Carpet, Ceramic Tile, Wood
Spa Features: None
Lot Info
Lot Size Source: Public Records
Lot Features: Back Yard, Cleared, Front Yard, Landscaped, Level
Lot Size: 127x44x125x53x152
Misc
Property Attached: No
Home Warranty: No
Open House
Other
Other Structures: None
Property Info
Construction Materials: Brick, Cement Siding
Year Built: 1,998
Property Condition: Resale
Roof: Composition
Property Type: Residential Detached
Style: Traditional
Rental Info
Land Lease: No
Room Info
Kitchen Features: Breakfast Bar, Breakfast Room, Cabinets White, Pantry, Stone Counters
Room Master Bathroom Features: Double Vanity,Separate Tub/Shower,Whirlpool Tub
Room Dining Room Features: Open Concept,Separate Dining Room
Special Features
Green Features: None
Special Listing Conditions: None
Special Circumstances: None
Sqft Info
Building Area Total: 2828
Building Area Source: Appraiser
Tax Info
Tax Amount Annual: 3145
Tax Year: 2,023
Tax Parcel Letter: C071-0002-073
Unit Info
Utilities / Hvac
Cool System: Ceiling Fan(s), Central Air, Heat Pump
Electric: 110 Volts
Heating: Central, Forced Air, Natural Gas
Utilities: Cable Available, Electricity Available, Natural Gas Available, Phone Available, Sewer Available, Underground Utilities, Water Available
Sewer: Public Sewer
Waterfront / Water
Water Body Name: None
Water Source: Public
Waterfront Features: None
Directions
GPS is accurate. From I-75, take Exit 285. West on Old Alabama Road. Right on Douthit Ferry Road. Right on Glen Cove Drive. Right on Waterford Drive. Right on Hampton Lane.Listing Provided courtesy of Keller Williams Realty Northwest, Llc.
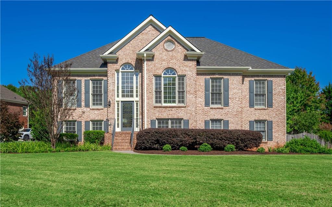
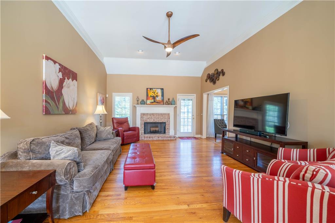
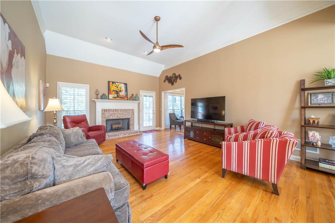
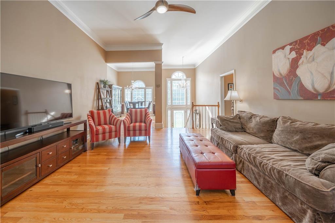
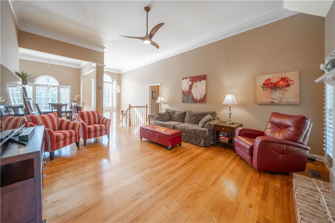
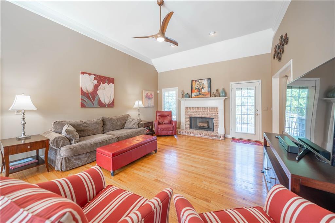
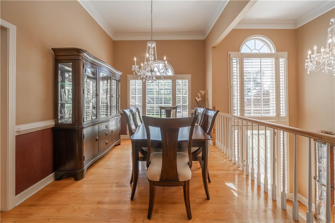
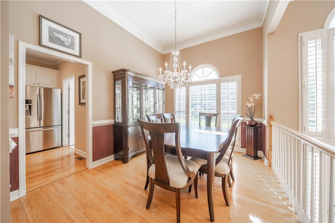
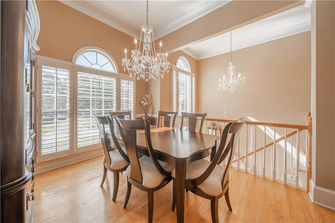
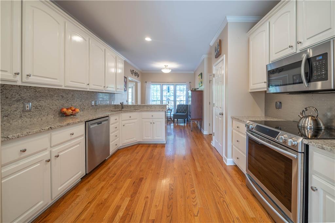
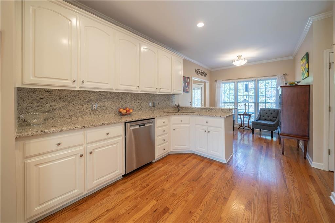
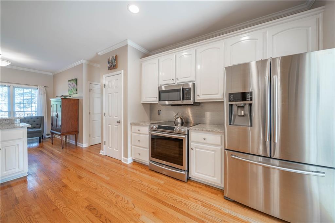
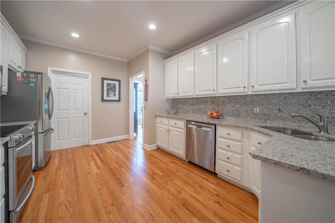
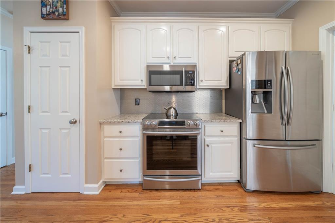
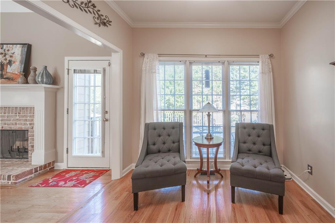
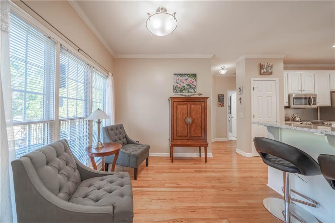
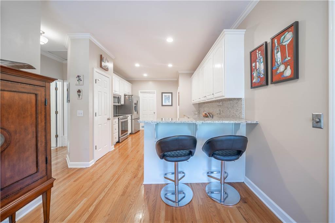
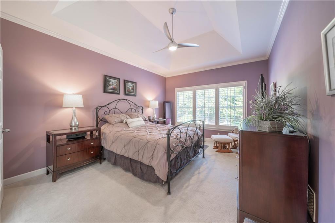
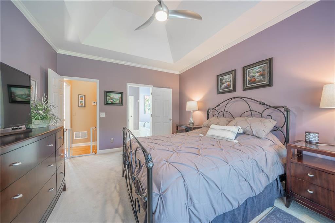
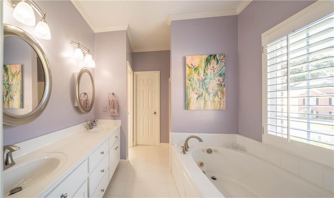
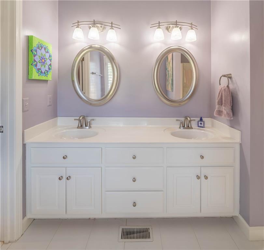
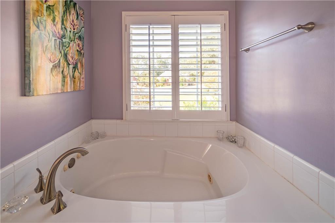
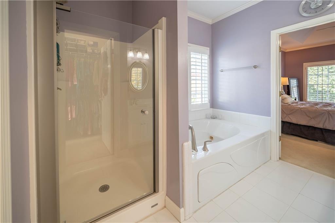
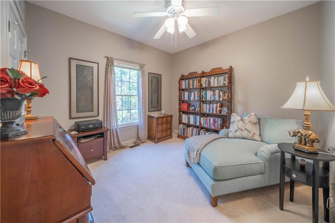
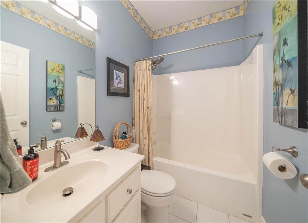
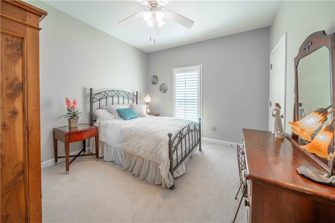
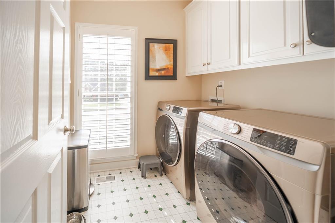
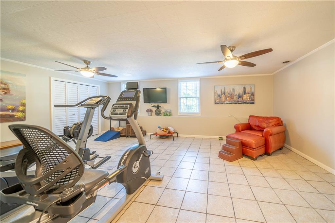
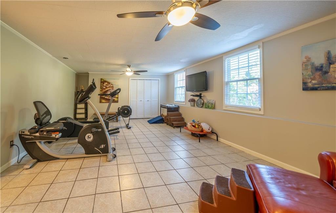
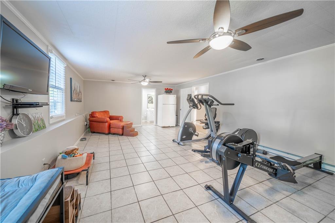
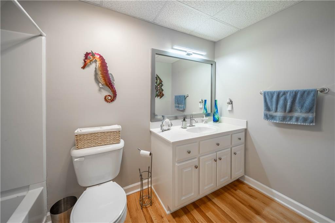
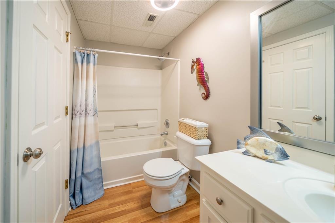
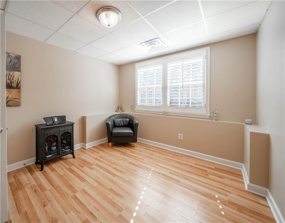
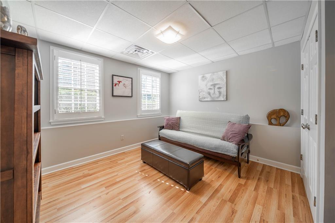
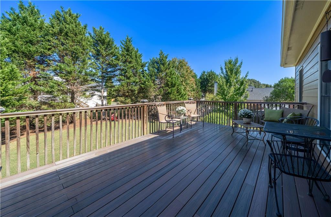
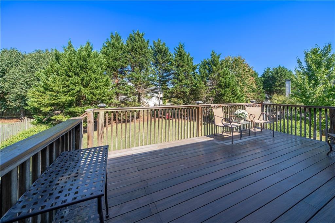
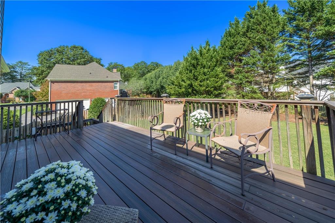
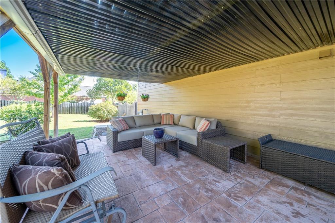
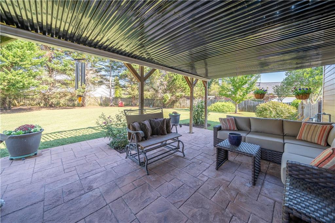
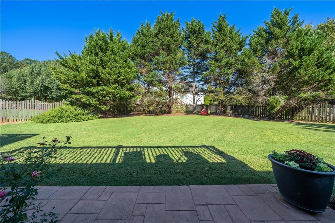
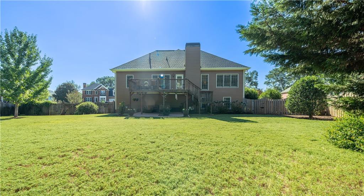
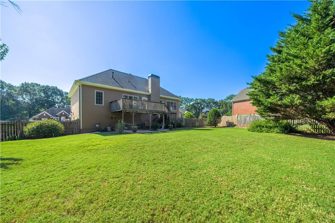
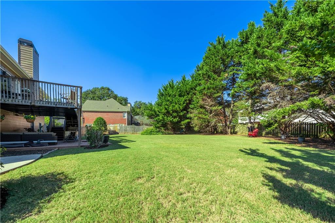
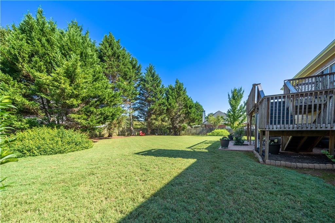
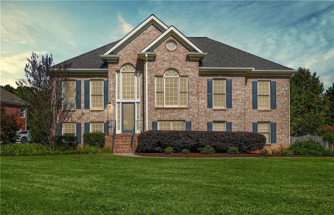
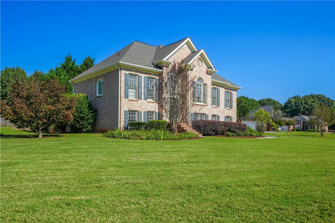
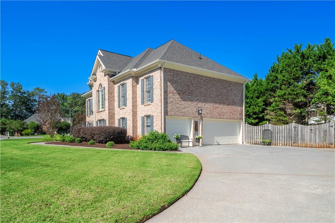
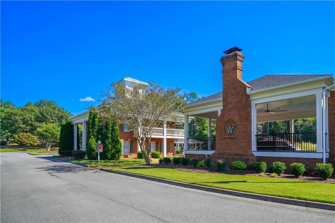
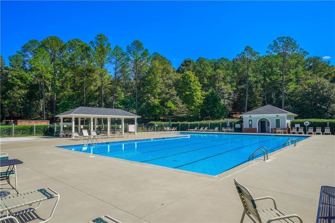
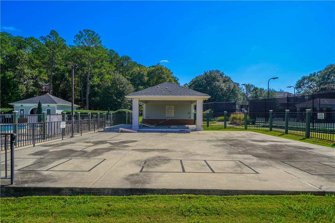
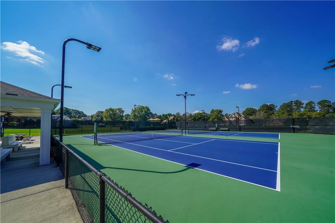
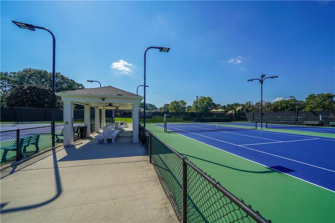
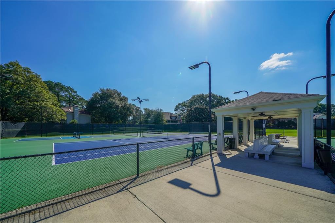
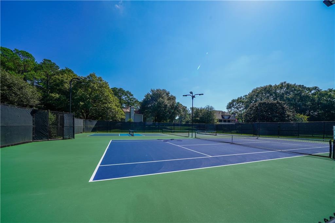
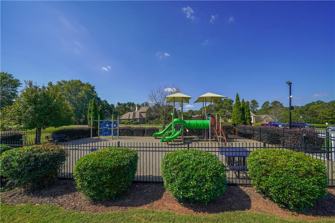
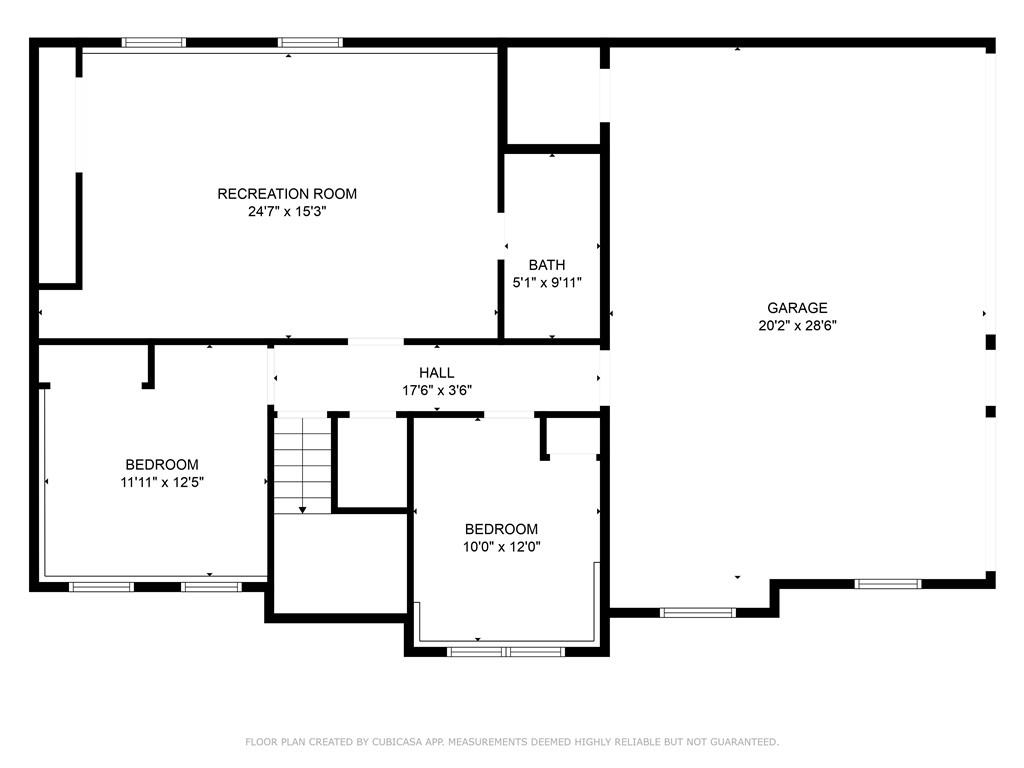
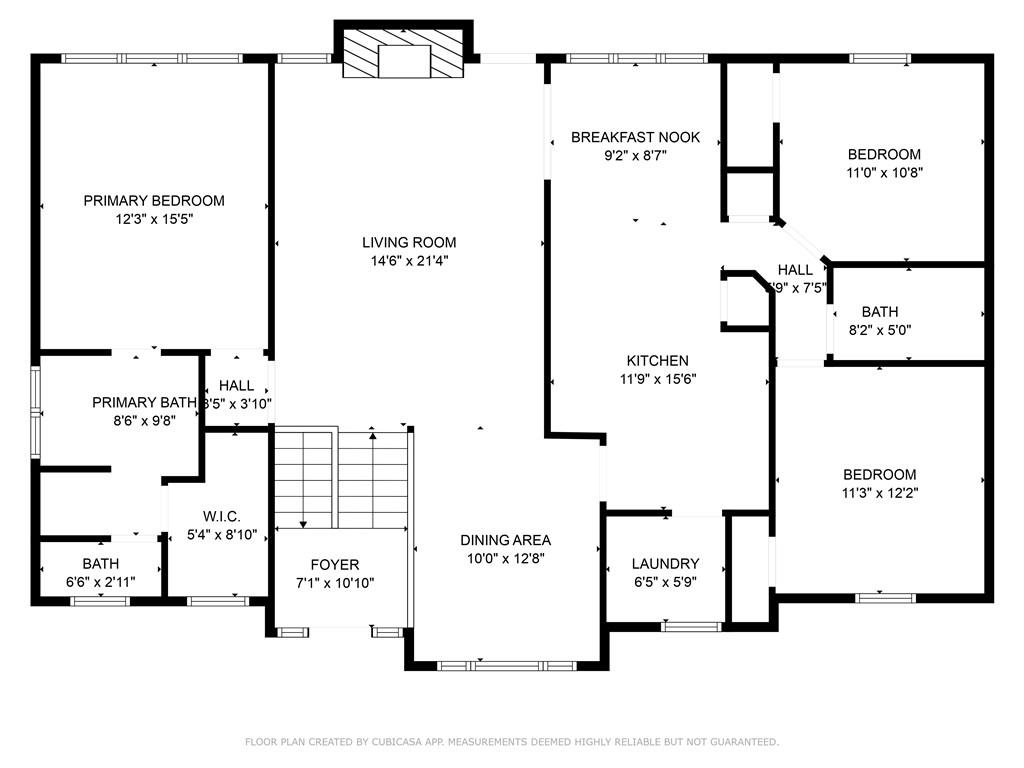
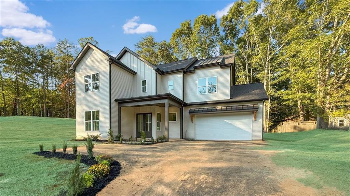
 MLS# 407778697
MLS# 407778697 