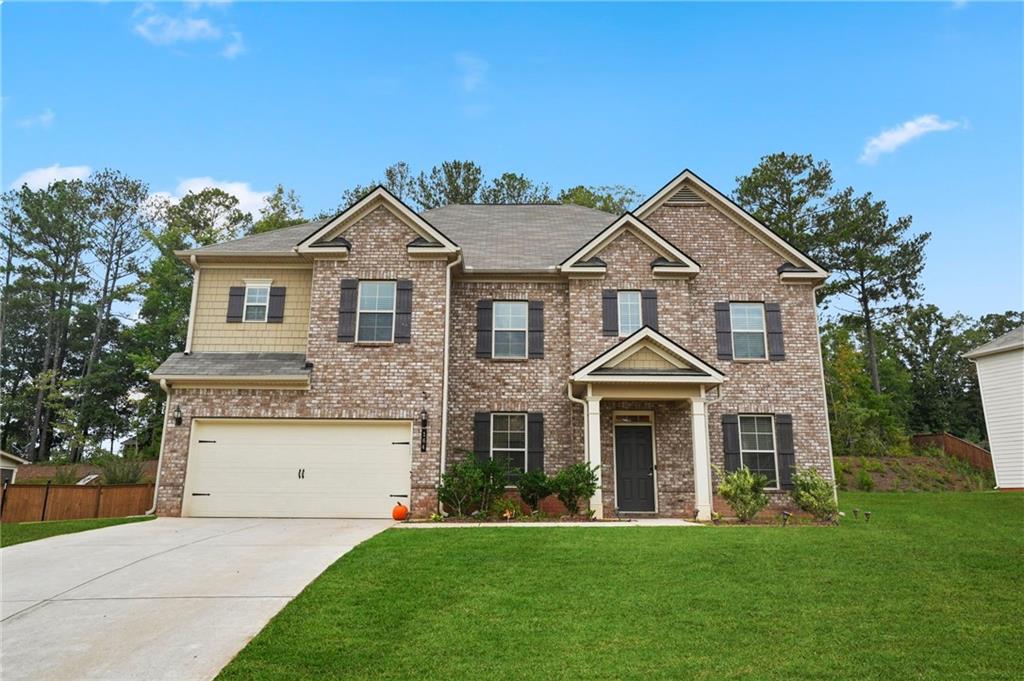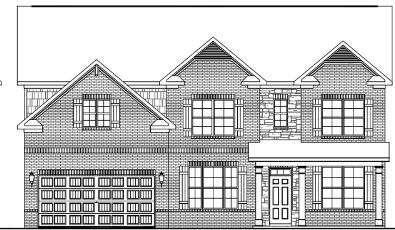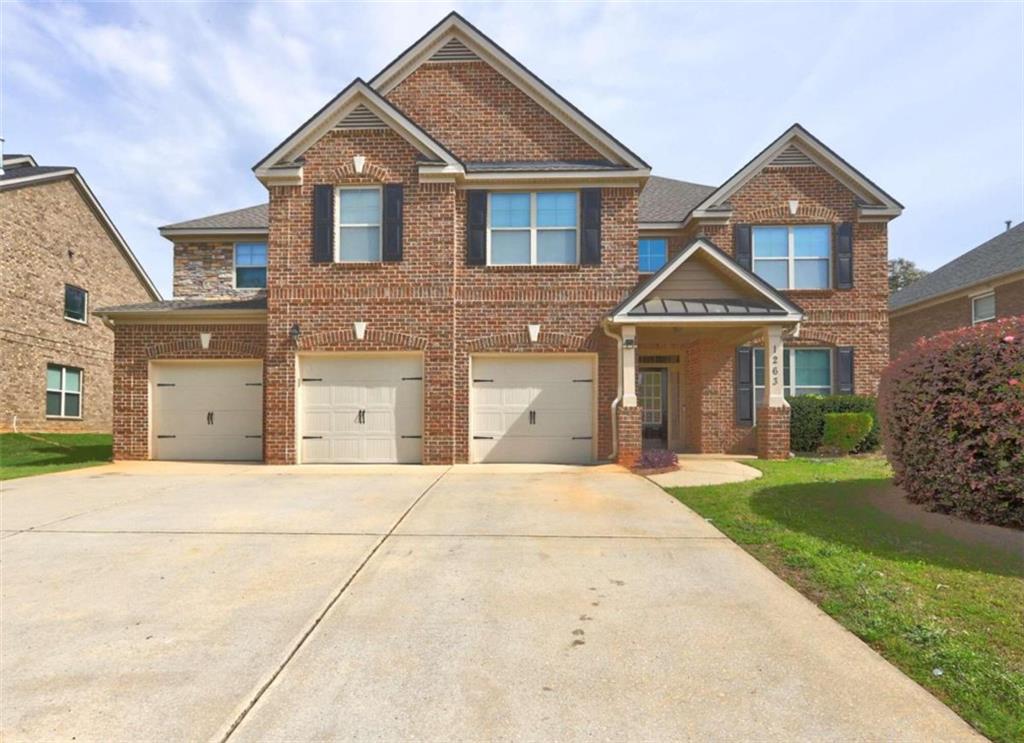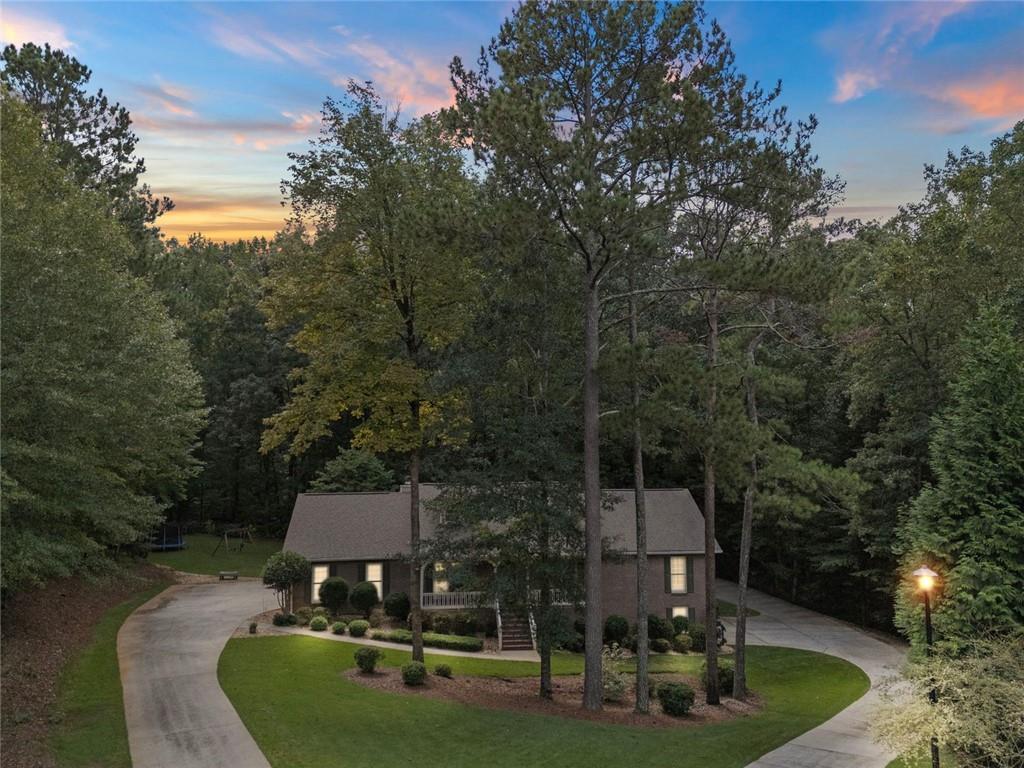Viewing Listing MLS# 358410269
Mcdonough, GA 30252
- 5Beds
- 3Full Baths
- 1Half Baths
- N/A SqFt
- 2021Year Built
- 0.26Acres
- MLS# 358410269
- Residential
- Single Family Residence
- Active
- Approx Time on Market7 months, 28 days
- AreaN/A
- CountyHenry - GA
- Subdivision THE REGISTRY
Overview
Home Sweet Home! The Registry community welcomes you to come see all that this beautiful, 2-story home has to offer. As you enter, you're embraced by the grand foyer that leads you into the common areas. The open floor plan allows you to enjoy the company of your guests in the family room, while simultaneously preparing treats in the kitchen. This kitchen highlights stainless steel appliances, granite countertops, a walk-in pantry, and tile backsplash. To top off the stunning first floor is the oversized master bedroom. The owner's suite features a spacious walk-in closet, double vanity, garden tub, and separate shower. Located on the second floor are all remaining bedrooms, 2 full bathrooms, a loft, and a bonus room for any purpose! This Henry County home won't last long, so schedule a showing today!!! Buyers Agent is required to pay the buyers tech fee of $150 out of their commission through the closing company to BidOnHomes. $150 Technology Fee made payable to Bid on Homes due at closing from the selling agent commission.
Association Fees / Info
Hoa: Yes
Hoa Fees Frequency: Annually
Hoa Fees: 850
Community Features: Other
Bathroom Info
Main Bathroom Level: 1
Halfbaths: 1
Total Baths: 4.00
Fullbaths: 3
Room Bedroom Features: Master on Main, Oversized Master
Bedroom Info
Beds: 5
Building Info
Habitable Residence: Yes
Business Info
Equipment: None
Exterior Features
Fence: None
Patio and Porch: Covered, Patio
Exterior Features: Other
Road Surface Type: Paved
Pool Private: No
County: Henry - GA
Acres: 0.26
Pool Desc: None
Fees / Restrictions
Financial
Original Price: $549,000
Owner Financing: Yes
Garage / Parking
Parking Features: Garage, Garage Faces Front
Green / Env Info
Green Energy Generation: None
Handicap
Accessibility Features: None
Interior Features
Security Ftr: Smoke Detector(s)
Fireplace Features: Family Room
Levels: Two
Appliances: Dishwasher, Double Oven, Microwave, Other
Laundry Features: Mud Room
Interior Features: Bookcases, Double Vanity, Entrance Foyer
Flooring: Carpet, Other
Spa Features: None
Lot Info
Lot Size Source: Public Records
Lot Features: Back Yard, Front Yard
Lot Size: x
Misc
Property Attached: No
Home Warranty: Yes
Open House
Other
Other Structures: None
Property Info
Construction Materials: Brick Front, Cement Siding, HardiPlank Type
Year Built: 2,021
Property Condition: Resale
Roof: Shingle
Property Type: Residential Detached
Style: Traditional
Rental Info
Land Lease: Yes
Room Info
Kitchen Features: Breakfast Room, Kitchen Island, View to Family Room
Room Master Bathroom Features: Double Vanity,Separate Tub/Shower
Room Dining Room Features: Separate Dining Room,Other
Special Features
Green Features: None
Special Listing Conditions: None
Special Circumstances: None
Sqft Info
Building Area Total: 3670
Building Area Source: Public Records
Tax Info
Tax Amount Annual: 7029
Tax Year: 2,023
Tax Parcel Letter: 102F01051000
Unit Info
Utilities / Hvac
Cool System: Ceiling Fan(s), Central Air, Electric, Zoned
Electric: Other
Heating: Central, Natural Gas, Zoned
Utilities: Cable Available, Electricity Available, Water Available, Other
Sewer: Public Sewer
Waterfront / Water
Water Body Name: None
Water Source: Public
Waterfront Features: None
Directions
Please use GPS for specific directions.Listing Provided courtesy of Best Realty, Llc.






































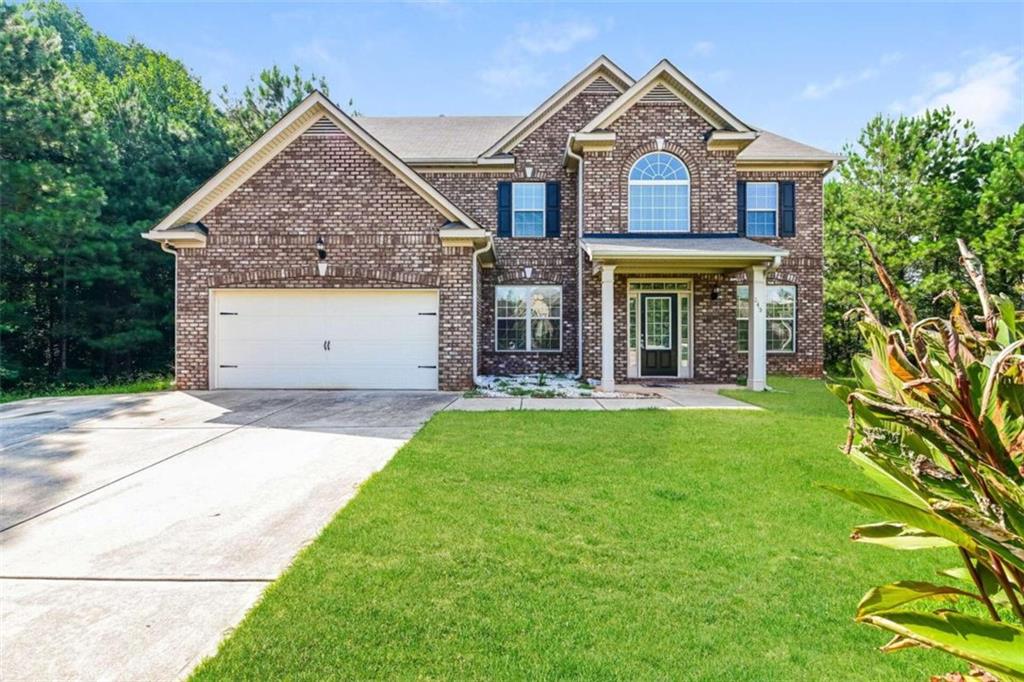
 MLS# 410612876
MLS# 410612876 