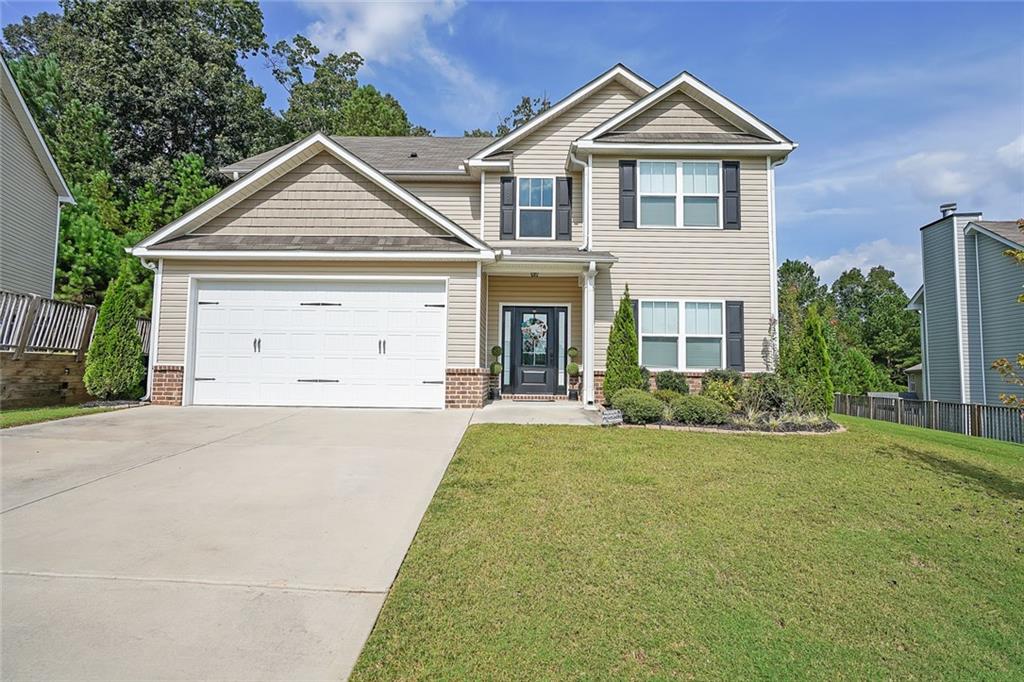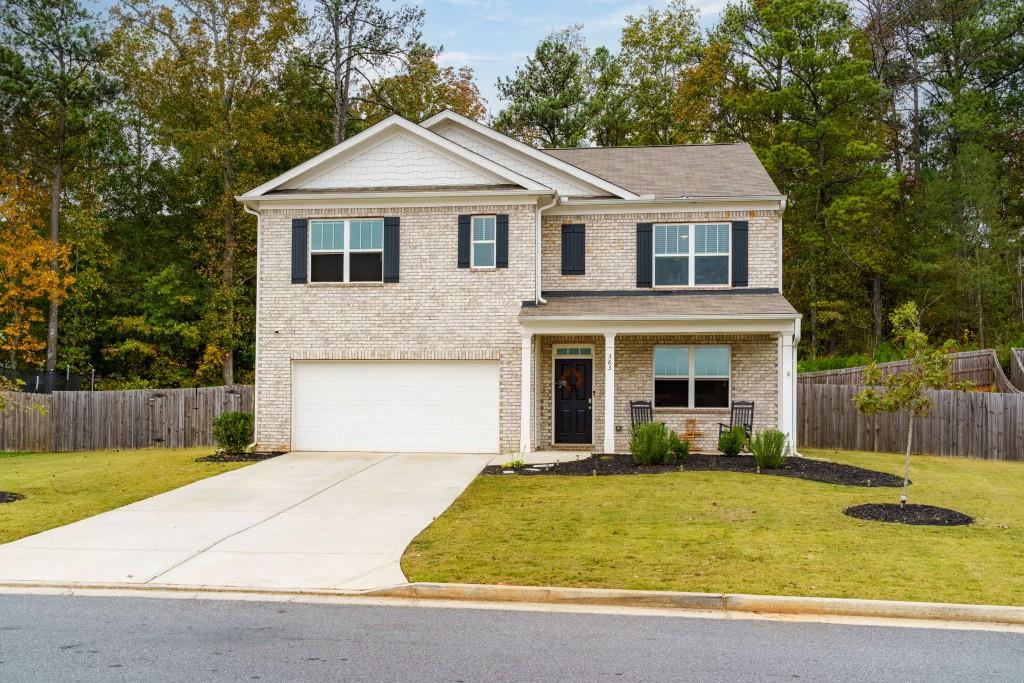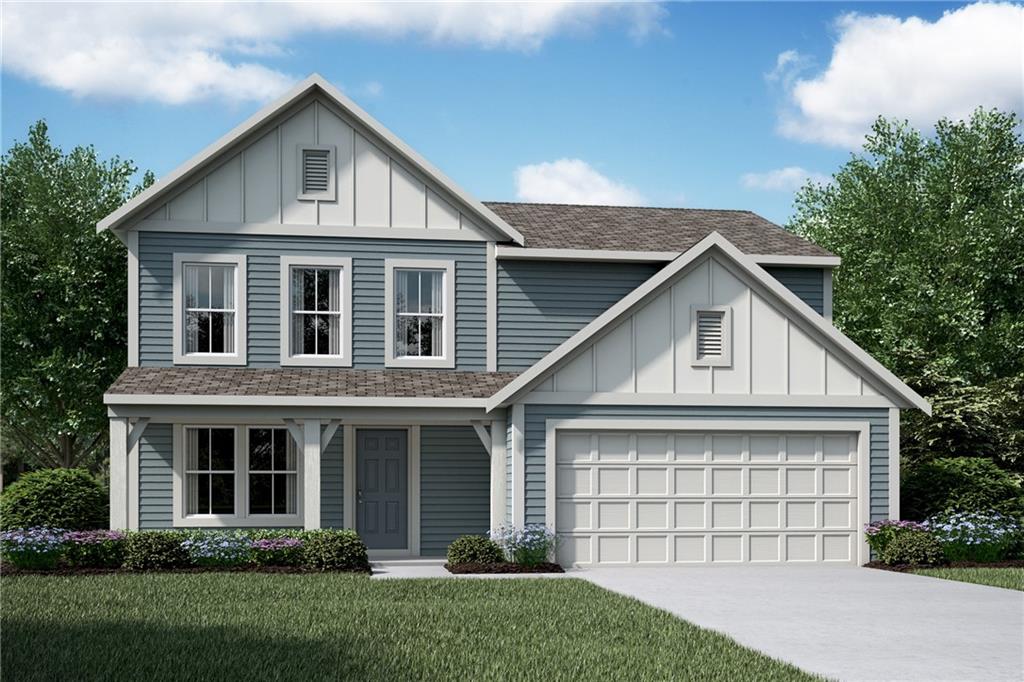Viewing Listing MLS# 355068830
Dallas, GA 30132
- 3Beds
- 2Full Baths
- 1Half Baths
- N/A SqFt
- 2016Year Built
- 0.21Acres
- MLS# 355068830
- Residential
- Single Family Residence
- Active
- Approx Time on Market9 months, 9 days
- AreaN/A
- CountyPaulding - GA
- Subdivision Edenwood
Overview
Charming, craftsman style home in sought after Edenwood Subdivision, North Paulding High School district. Meticulously maintained home with a wonderful, level backyard. Floor plan is open concept that flows nicely between kitchen, dining room and family room. Loads of windows along the back of home with beautiful views. Enjoy cooking in this stylish kitchen with tile backsplash, granite countertops, stainless appliances, 42"" cabinets, a breakfast island, and a walk-in pantry. Gorgeous hardwood flooring in kitchen, hallway and powder room. 2 spacious guest rooms upstairs along with guest bathroom and double vanities. Oversized master bedroom with large walk-in closet, and seating area. Master bath with double vanities, separate shower/tub with custom tile, big laundry room and amazing open loft. Meticulously maintained home is move in ready, come see it for yourself!Edenwood amenities are amazing! Swimming Pool(s), 2 water slides, a massive splash pad, Clubhouse, Playground and Tennis Courts. Don't wait! Make this beautiful home yours today.
Association Fees / Info
Hoa: Yes
Hoa Fees Frequency: Semi-Annually
Hoa Fees: 840
Community Features: Clubhouse, Fitness Center, Homeowners Assoc, Near Shopping, Playground, Pool, Sidewalks, Street Lights, Tennis Court(s)
Association Fee Includes: Maintenance Structure, Maintenance Grounds, Swim, Tennis
Bathroom Info
Halfbaths: 1
Total Baths: 3.00
Fullbaths: 2
Room Bedroom Features: Oversized Master
Bedroom Info
Beds: 3
Building Info
Habitable Residence: Yes
Business Info
Equipment: None
Exterior Features
Fence: None
Patio and Porch: Patio
Exterior Features: Lighting, Rain Gutters
Road Surface Type: Paved
Pool Private: No
County: Paulding - GA
Acres: 0.21
Pool Desc: None
Fees / Restrictions
Financial
Original Price: $400,000
Owner Financing: Yes
Garage / Parking
Parking Features: Attached, Garage, Garage Door Opener, Garage Faces Front, Level Driveway
Green / Env Info
Green Energy Generation: None
Handicap
Accessibility Features: None
Interior Features
Security Ftr: Secured Garage/Parking, Security System Owned, Smoke Detector(s)
Fireplace Features: Electric, Family Room, Ventless
Levels: Two
Appliances: Dishwasher, Disposal, Dryer, Electric Cooktop, Electric Range, Electric Water Heater, Microwave, Range Hood, Refrigerator, Washer
Laundry Features: Laundry Closet, Laundry Room, Upper Level
Interior Features: Disappearing Attic Stairs, Double Vanity, High Ceilings 9 ft Main, High Speed Internet, Walk-In Closet(s)
Flooring: Carpet, Hardwood, Vinyl
Spa Features: None
Lot Info
Lot Size Source: Public Records
Lot Features: Back Yard, Cul-De-Sac, Landscaped, Level
Lot Size: x
Misc
Property Attached: No
Home Warranty: Yes
Open House
Other
Other Structures: None
Property Info
Construction Materials: Brick Front, HardiPlank Type
Year Built: 2,016
Property Condition: Resale
Roof: Composition, Shingle
Property Type: Residential Detached
Style: Craftsman
Rental Info
Land Lease: Yes
Room Info
Kitchen Features: Cabinets Stain, Kitchen Island, Pantry Walk-In, Stone Counters, View to Family Room
Room Master Bathroom Features: Double Vanity,Separate Tub/Shower
Room Dining Room Features: Separate Dining Room
Special Features
Green Features: Doors, Insulation, Water Heater, Windows
Special Listing Conditions: None
Special Circumstances: Agent Related to Seller
Sqft Info
Building Area Total: 2240
Building Area Source: Public Records
Tax Info
Tax Amount Annual: 3957
Tax Year: 2,023
Tax Parcel Letter: 076995
Unit Info
Utilities / Hvac
Cool System: Ceiling Fan(s), Central Air, Electric, Heat Pump
Electric: 220 Volts in Garage
Heating: Electric, Heat Pump
Utilities: Cable Available, Electricity Available, Phone Available, Sewer Available, Underground Utilities, Water Available
Sewer: Public Sewer
Waterfront / Water
Water Body Name: None
Water Source: Public
Waterfront Features: None
Directions
GPS Friendly!Listing Provided courtesy of Parham Realty Experts, Llc
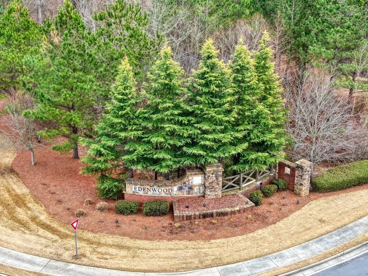
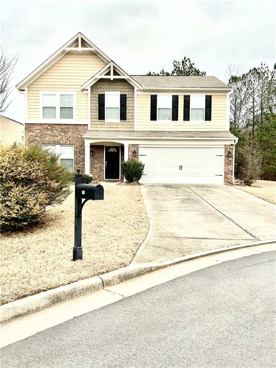
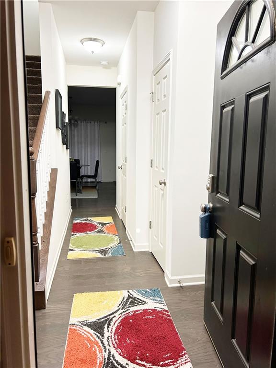
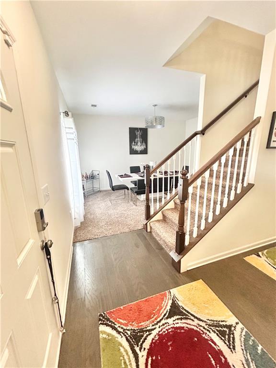
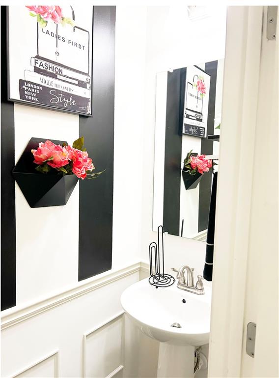
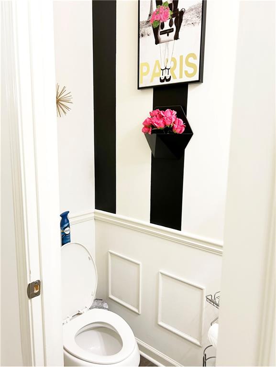
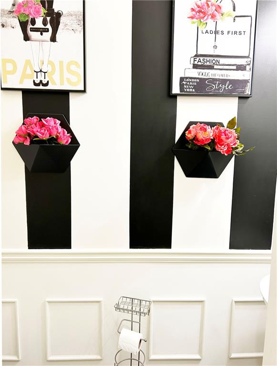
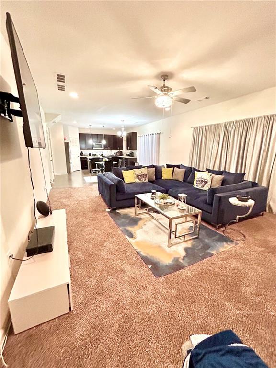
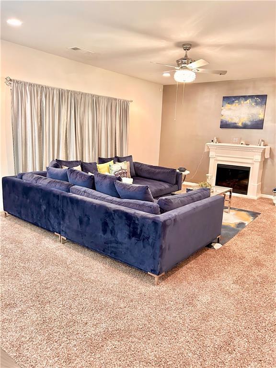
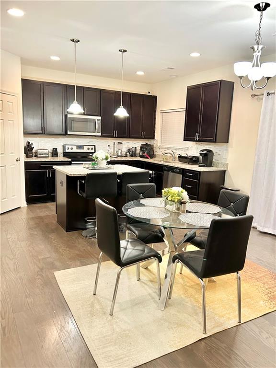
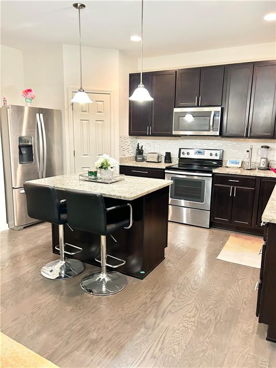
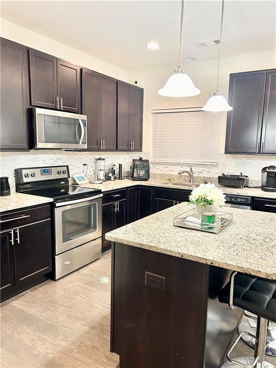
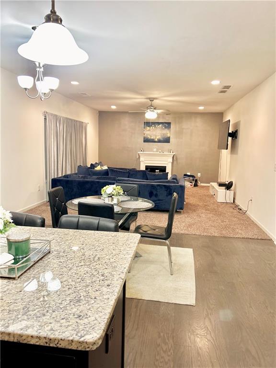
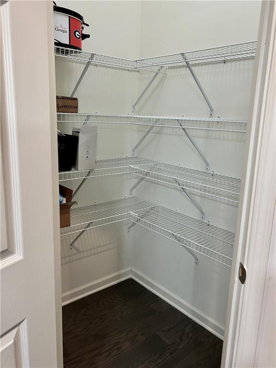
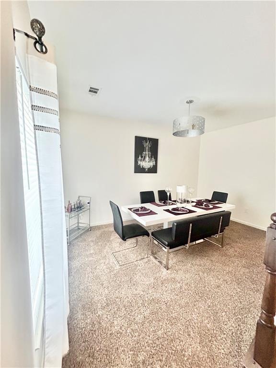
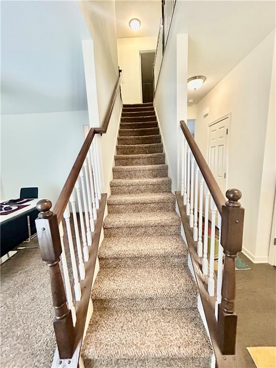
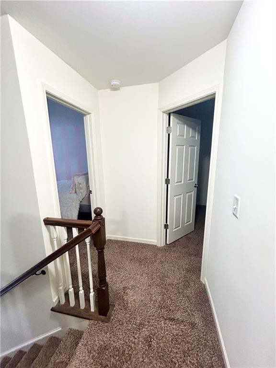
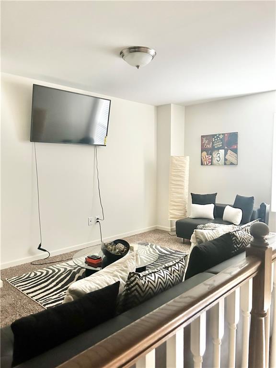
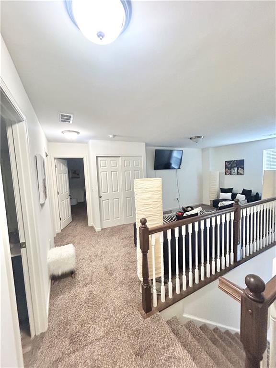
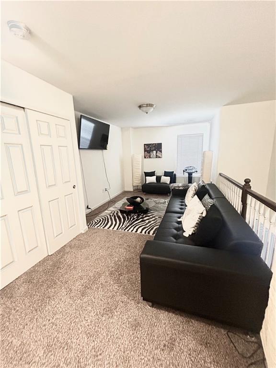
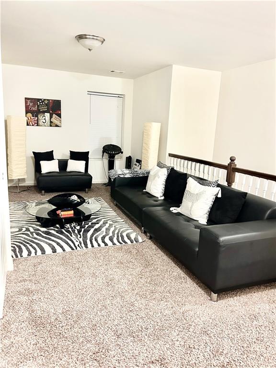
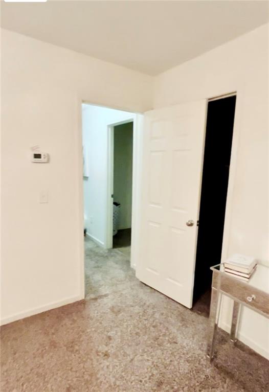
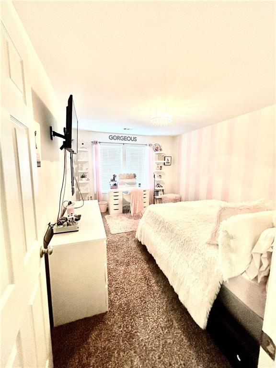
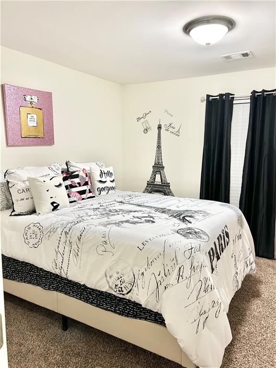
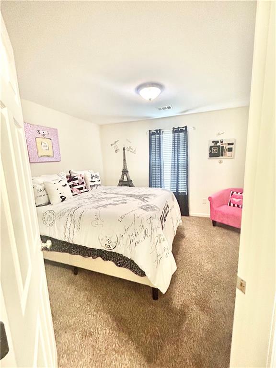
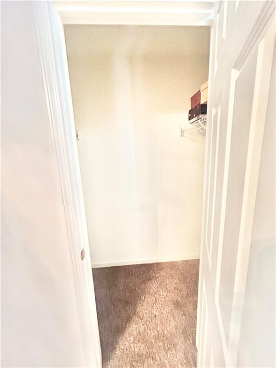
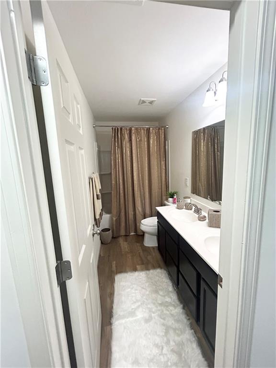
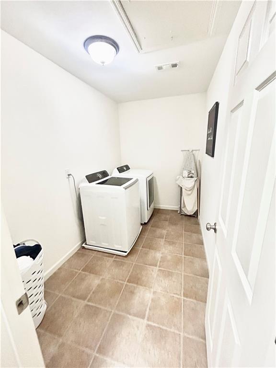
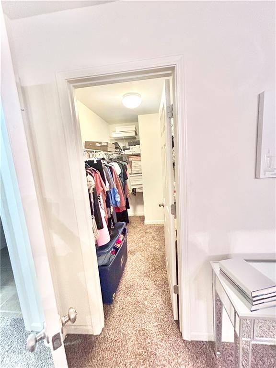
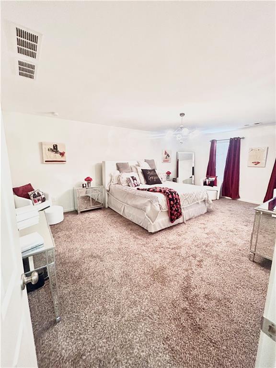
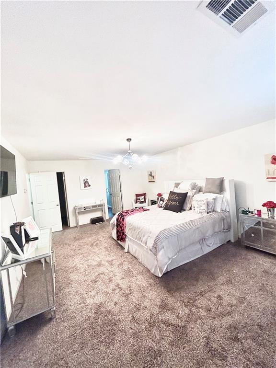
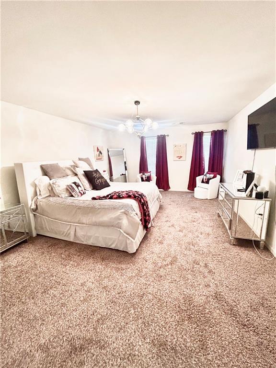
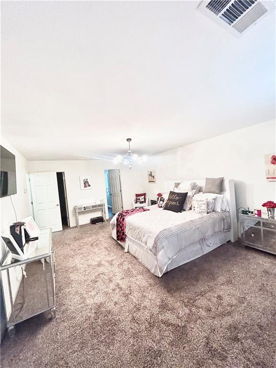
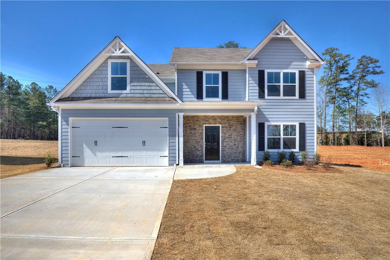
 MLS# 7362037
MLS# 7362037 