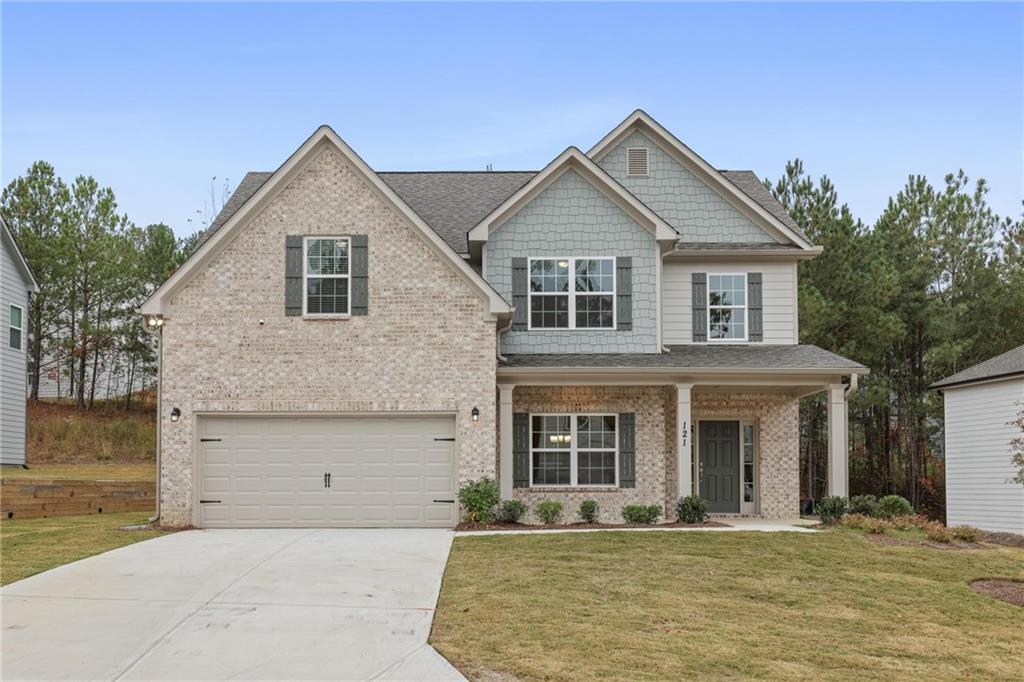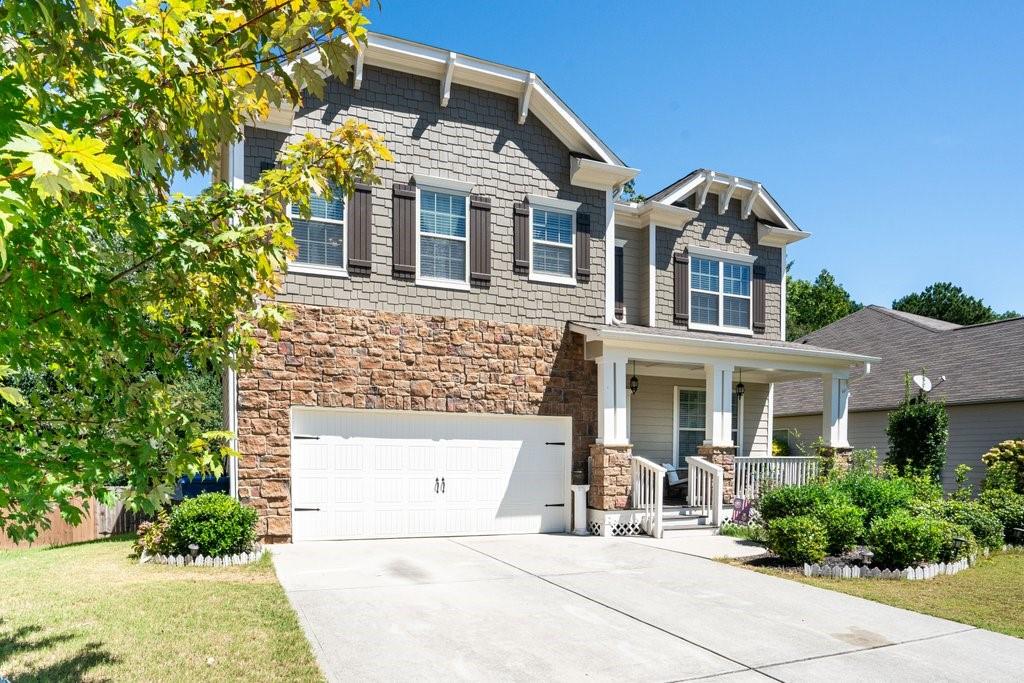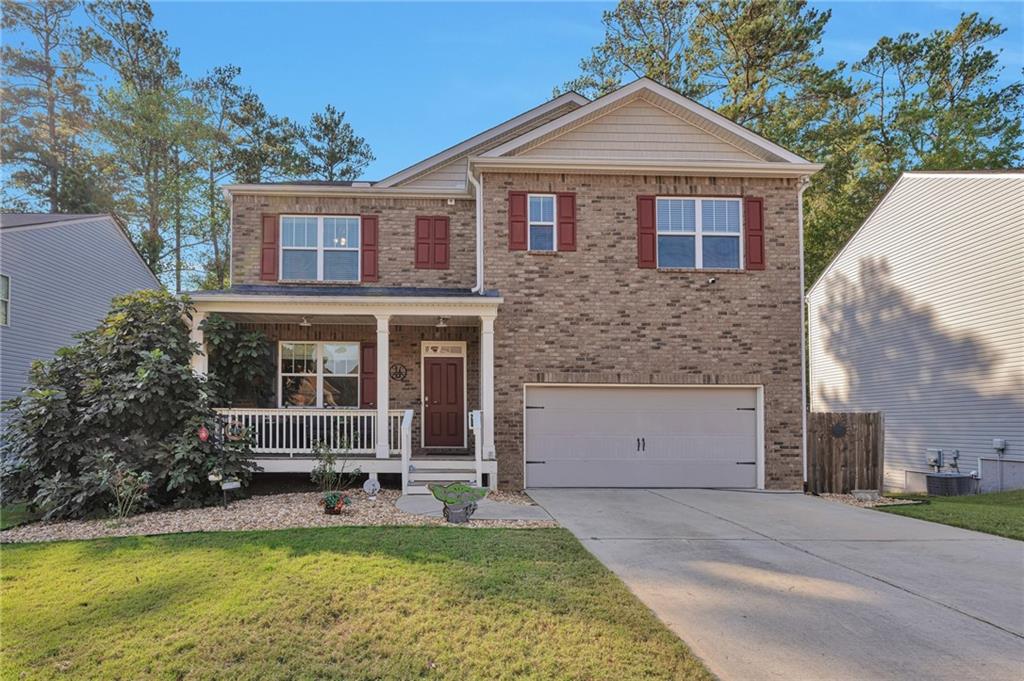Viewing Listing MLS# 410828192
Dallas, GA 30132
- 5Beds
- 3Full Baths
- N/AHalf Baths
- N/A SqFt
- 2021Year Built
- 0.26Acres
- MLS# 410828192
- Residential
- Single Family Residence
- Active
- Approx Time on MarketN/A
- AreaN/A
- CountyPaulding - GA
- Subdivision Summit At West Ridge
Overview
Welcome to your dream home in The Summit at West Ridge! This stunning 5-bedroom, 3-bathroom residence, built in 2021, is like new and impeccably maintained. Step into a spacious, open main level with sleek vinyl flooring throughout. The beautiful kitchen is a chef's delight, featuring a large island, granite countertops, and stainless steel appliances, all seamlessly flowing into the inviting living area - perfect for entertaining. Upstairs, the expansive master suite awaits, complete with a luxurious master bath that includes a double vanity, soaking tub, and separate shower. Four additional, generously sized bedrooms and a versatile loft provide ample space for an office, media room, play area, or more. The level yard offers both beauty and functionality, with a fully fenced backyard for added privacy. With it's community amenities and ideal location, this home is ready to welcome its next owners. Don't miss the chance to make it yours!
Association Fees / Info
Hoa: Yes
Hoa Fees Frequency: Annually
Hoa Fees: 495
Community Features: Homeowners Assoc, Near Schools, Playground, Pool
Association Fee Includes: Maintenance Grounds, Swim
Bathroom Info
Main Bathroom Level: 1
Total Baths: 3.00
Fullbaths: 3
Room Bedroom Features: Oversized Master, Roommate Floor Plan
Bedroom Info
Beds: 5
Building Info
Habitable Residence: No
Business Info
Equipment: None
Exterior Features
Fence: Back Yard, Fenced, Privacy
Patio and Porch: Front Porch, Patio, Rear Porch
Exterior Features: Private Entrance, Rain Gutters
Road Surface Type: Paved
Pool Private: No
County: Paulding - GA
Acres: 0.26
Pool Desc: None
Fees / Restrictions
Financial
Original Price: $415,000
Owner Financing: No
Garage / Parking
Parking Features: Attached, Garage, Garage Door Opener, Garage Faces Front, Kitchen Level, Level Driveway
Green / Env Info
Green Energy Generation: None
Handicap
Accessibility Features: None
Interior Features
Security Ftr: Carbon Monoxide Detector(s), Smoke Detector(s)
Fireplace Features: Factory Built, Family Room
Levels: Two
Appliances: Dishwasher, Disposal, Electric Cooktop, Range Hood, Refrigerator
Laundry Features: Laundry Room, Upper Level
Interior Features: High Ceilings 9 ft Main, High Ceilings 9 ft Upper, Walk-In Closet(s)
Flooring: Carpet, Vinyl
Spa Features: None
Lot Info
Lot Size Source: Public Records
Lot Features: Front Yard, Landscaped, Level, Private
Lot Size: 46x31x114x129x117
Misc
Property Attached: No
Home Warranty: No
Open House
Other
Other Structures: None
Property Info
Construction Materials: HardiPlank Type
Year Built: 2,021
Property Condition: Resale
Roof: Composition, Shingle
Property Type: Residential Detached
Style: Traditional
Rental Info
Land Lease: No
Room Info
Kitchen Features: Cabinets Other, Kitchen Island, Pantry Walk-In, Solid Surface Counters, Stone Counters, View to Family Room
Room Master Bathroom Features: Double Vanity,Separate Tub/Shower,Soaking Tub
Room Dining Room Features: Separate Dining Room
Special Features
Green Features: None
Special Listing Conditions: None
Special Circumstances: None
Sqft Info
Building Area Total: 2556
Building Area Source: Public Records
Tax Info
Tax Amount Annual: 4047
Tax Year: 2,023
Tax Parcel Letter: 087673
Unit Info
Utilities / Hvac
Cool System: Ceiling Fan(s), Central Air, Electric
Electric: 110 Volts, 220 Volts
Heating: Forced Air, Natural Gas
Utilities: Cable Available, Electricity Available, Natural Gas Available, Underground Utilities, Other
Sewer: Public Sewer
Waterfront / Water
Water Body Name: None
Water Source: Public
Waterfront Features: None
Directions
GPS FriendlyListing Provided courtesy of Harry Norman Realtors
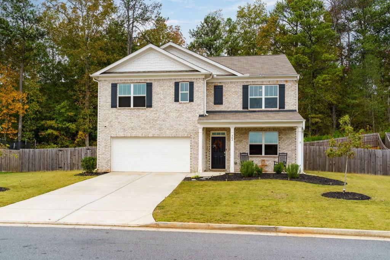
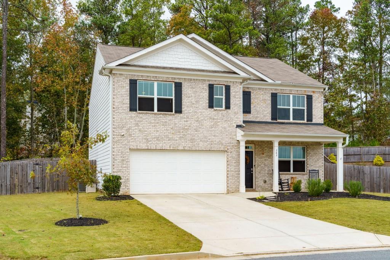
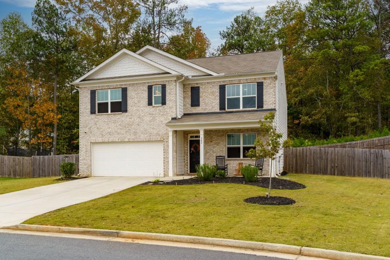
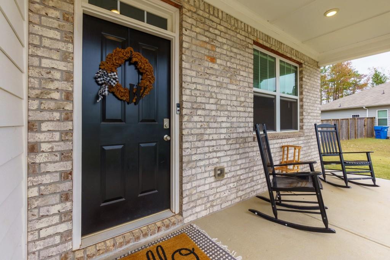
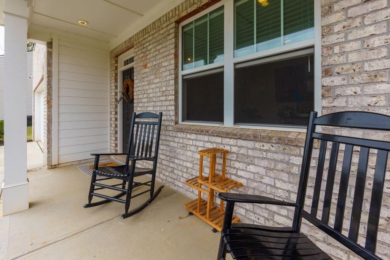
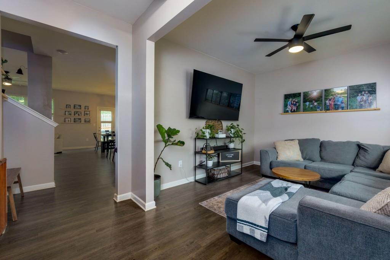
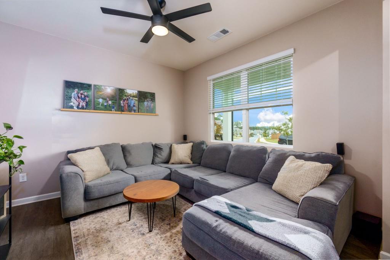
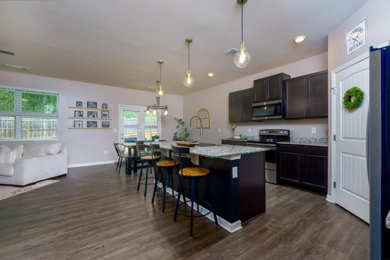
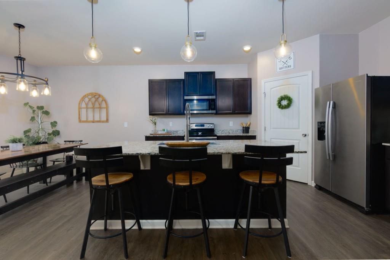
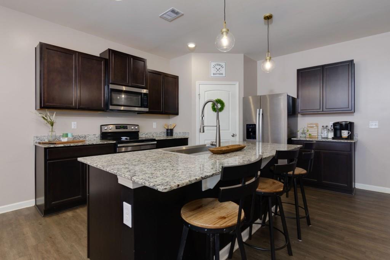
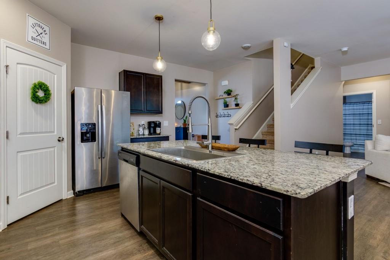
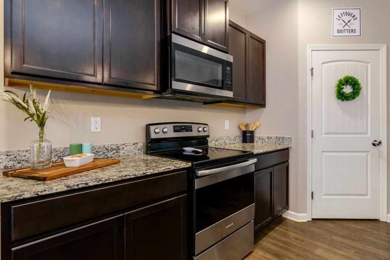
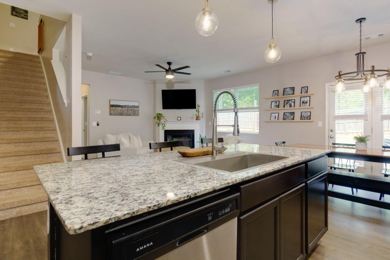
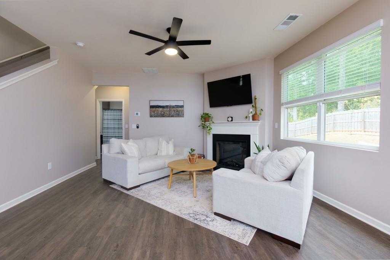
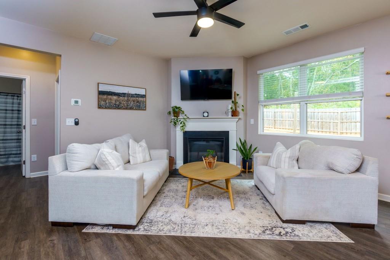
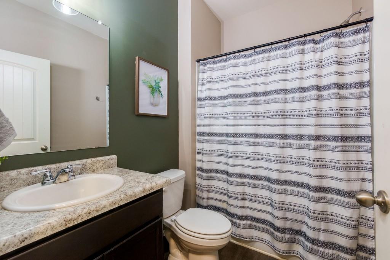
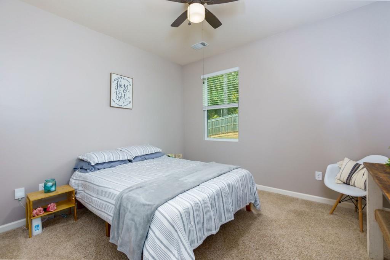
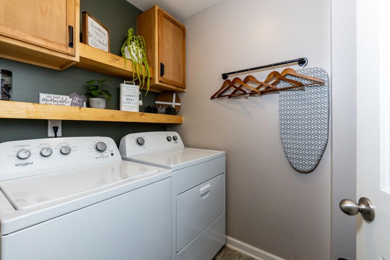
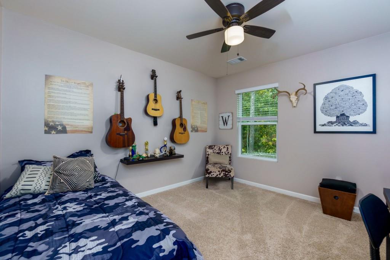
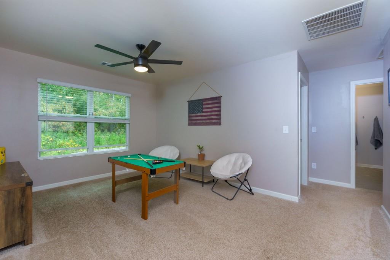
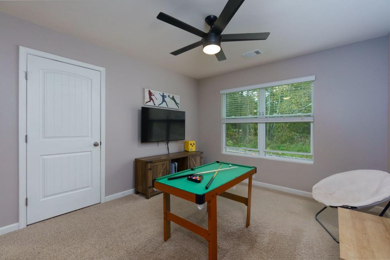
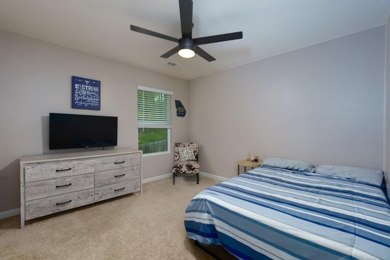
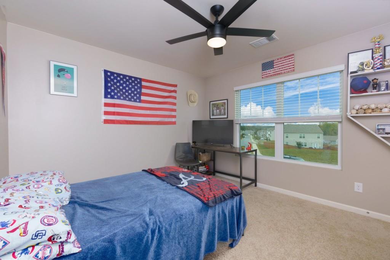
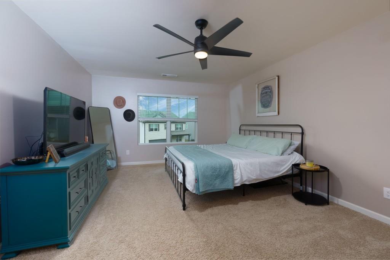
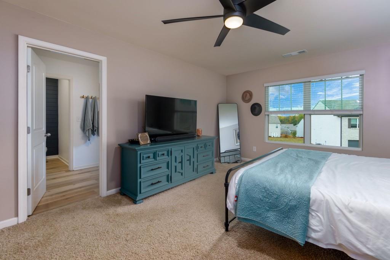
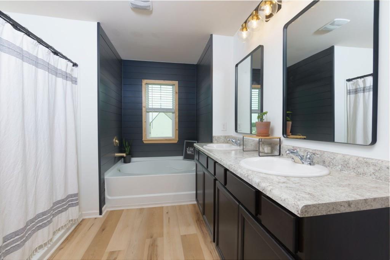
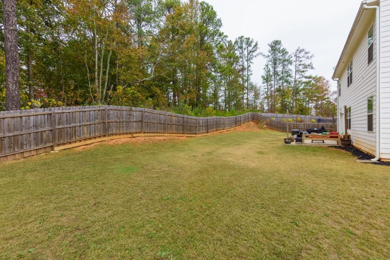
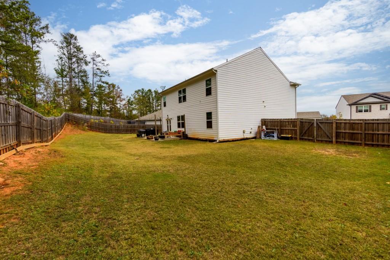
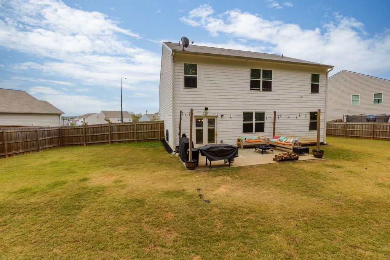
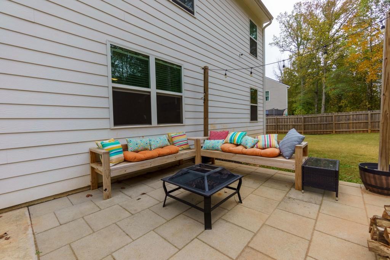
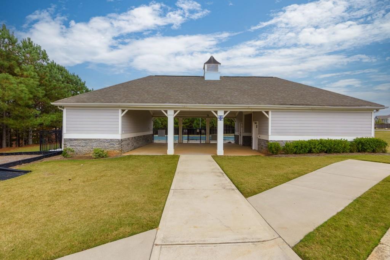
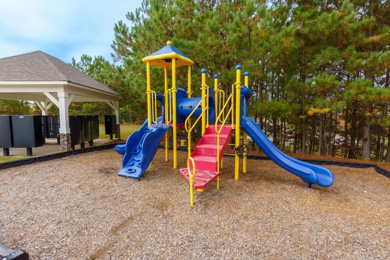
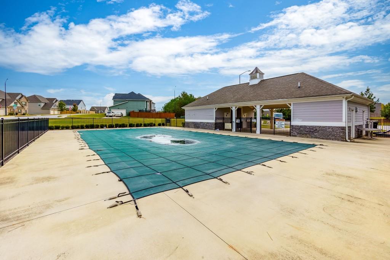
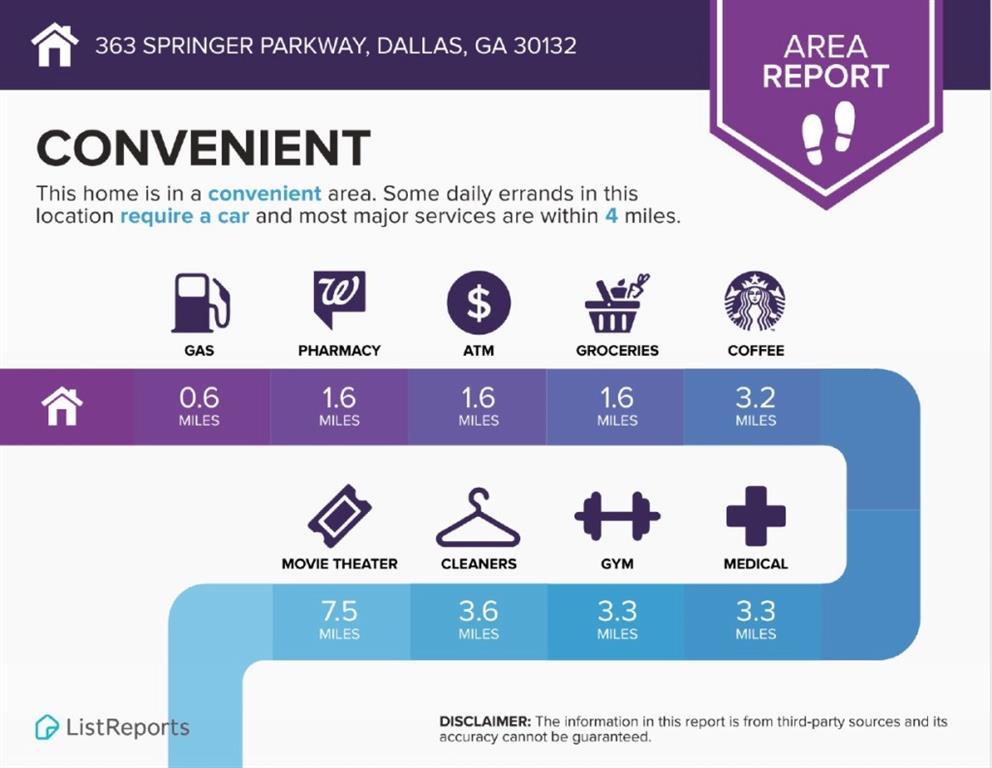
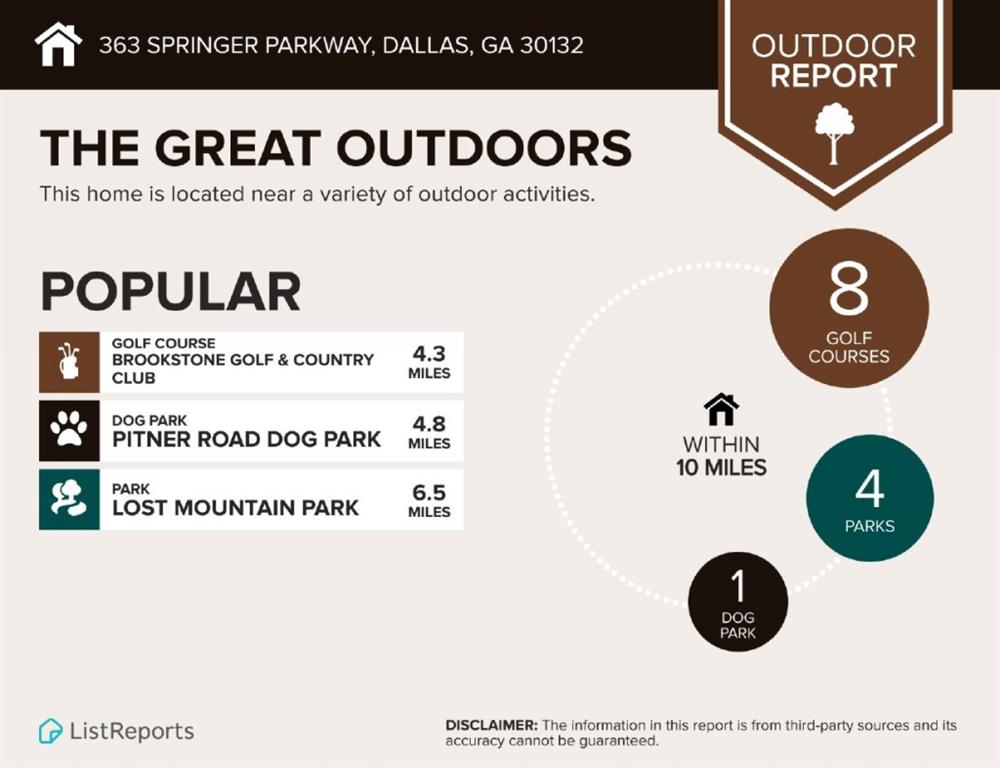
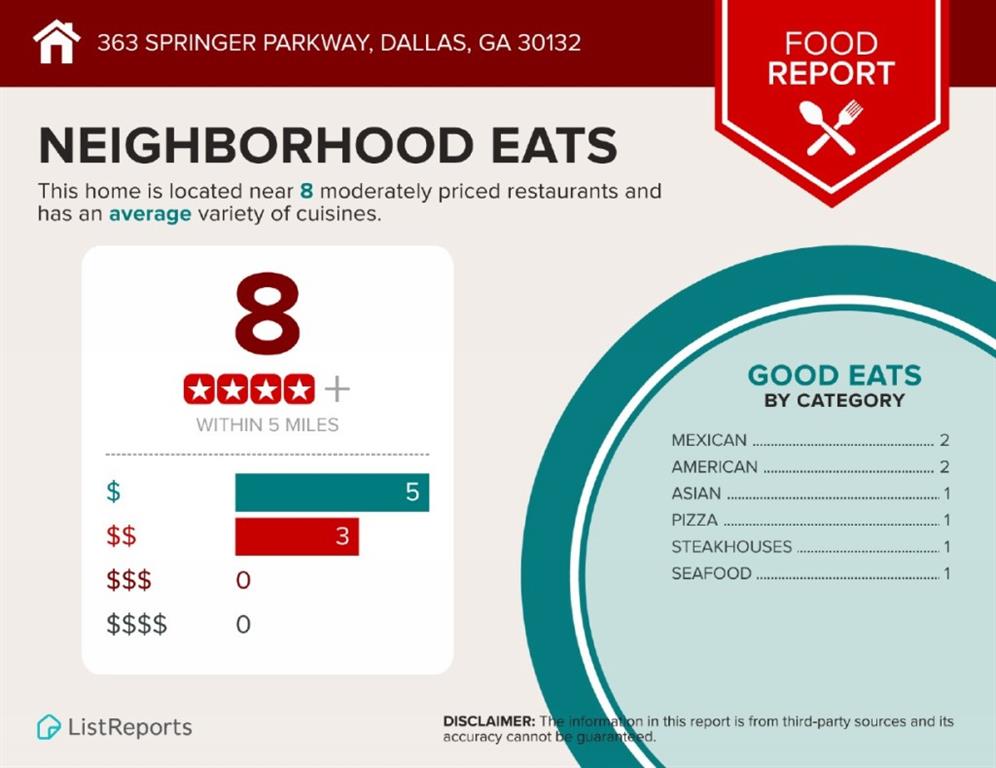
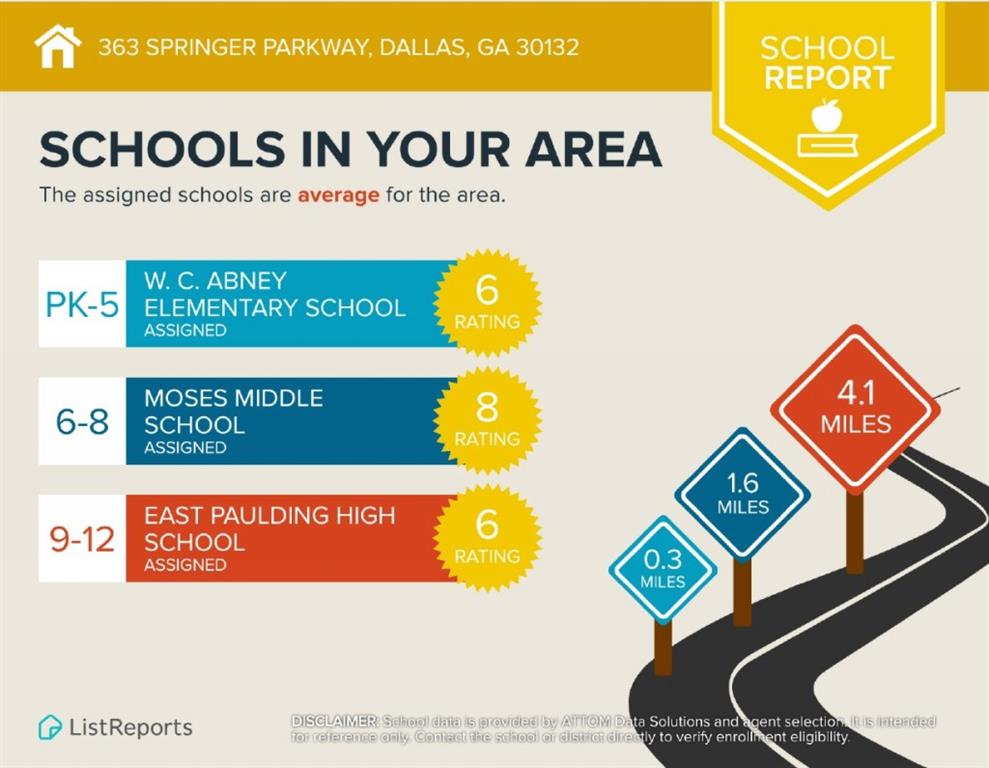
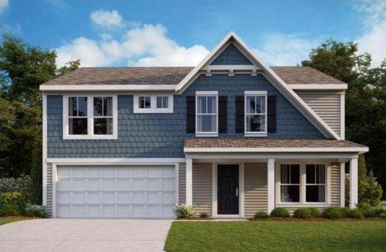
 MLS# 410582081
MLS# 410582081 