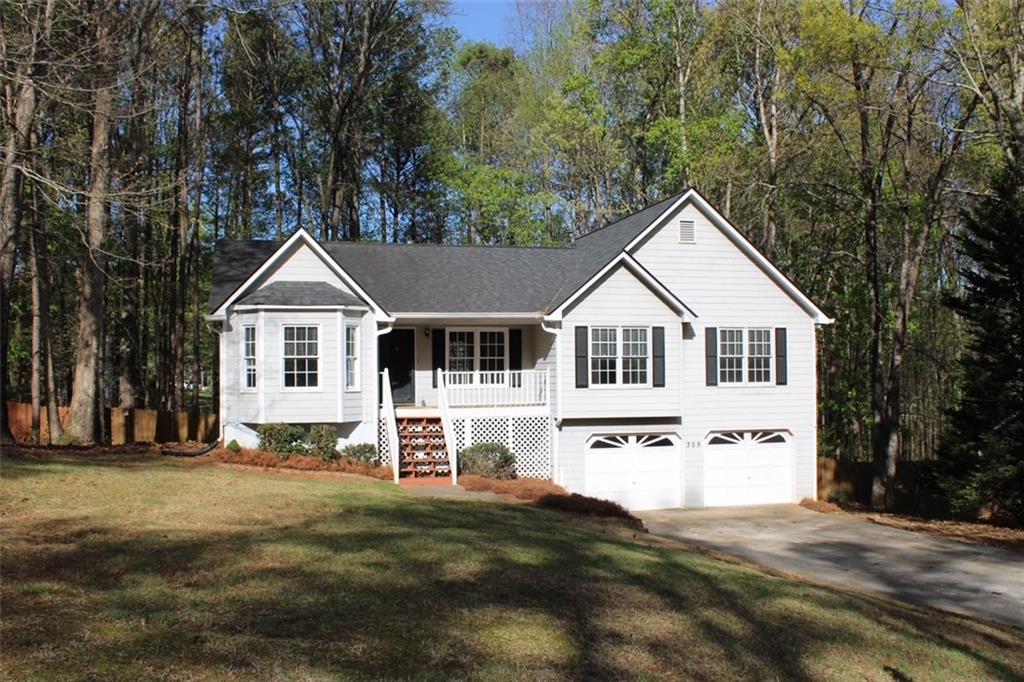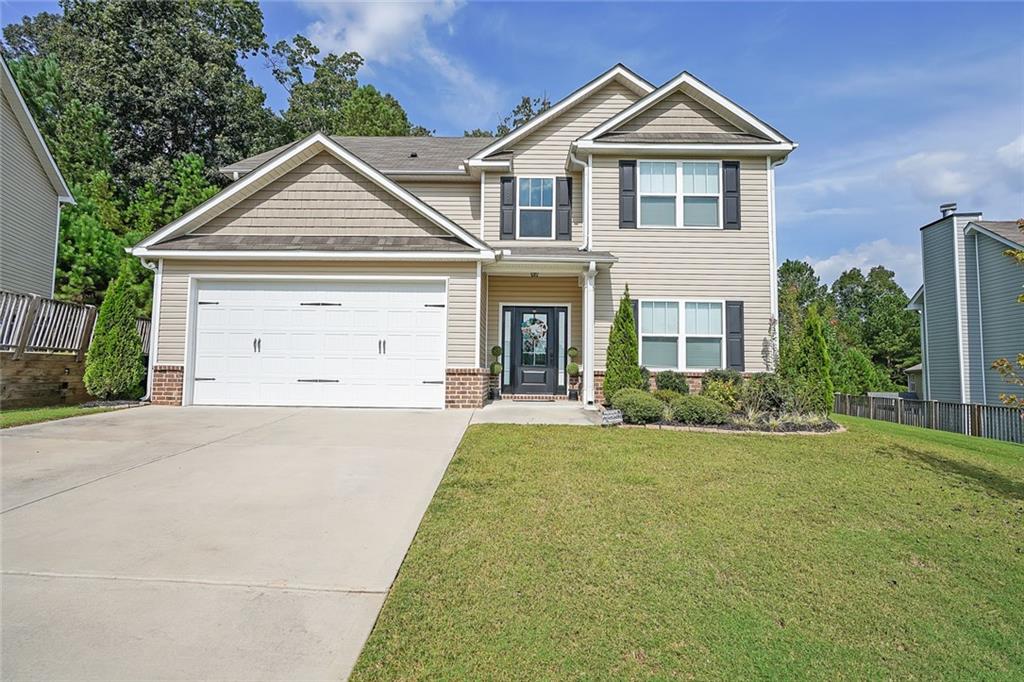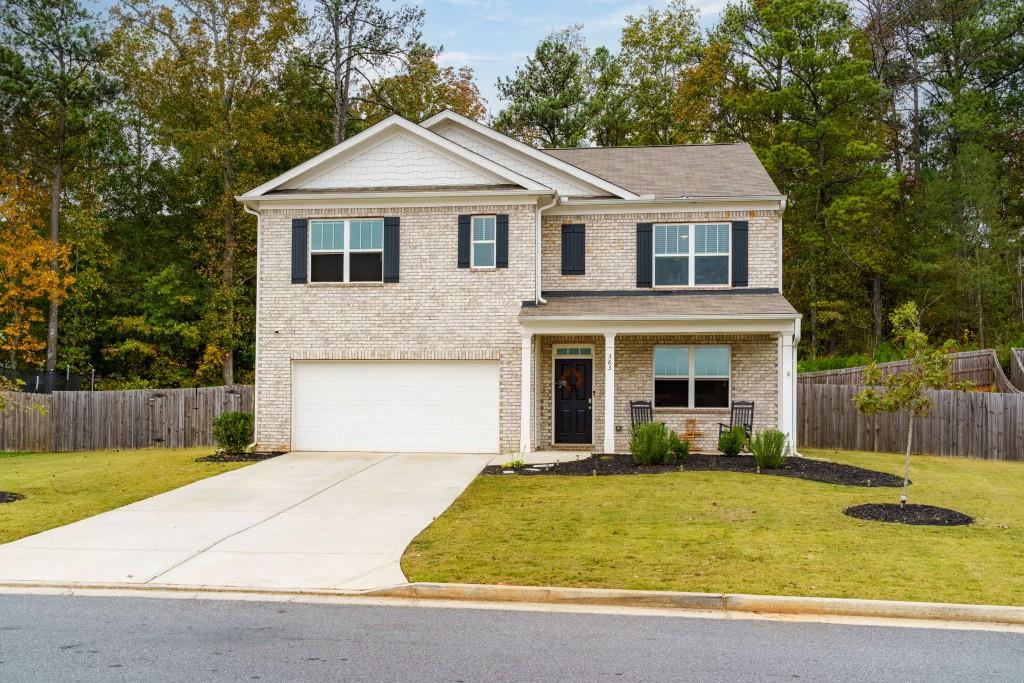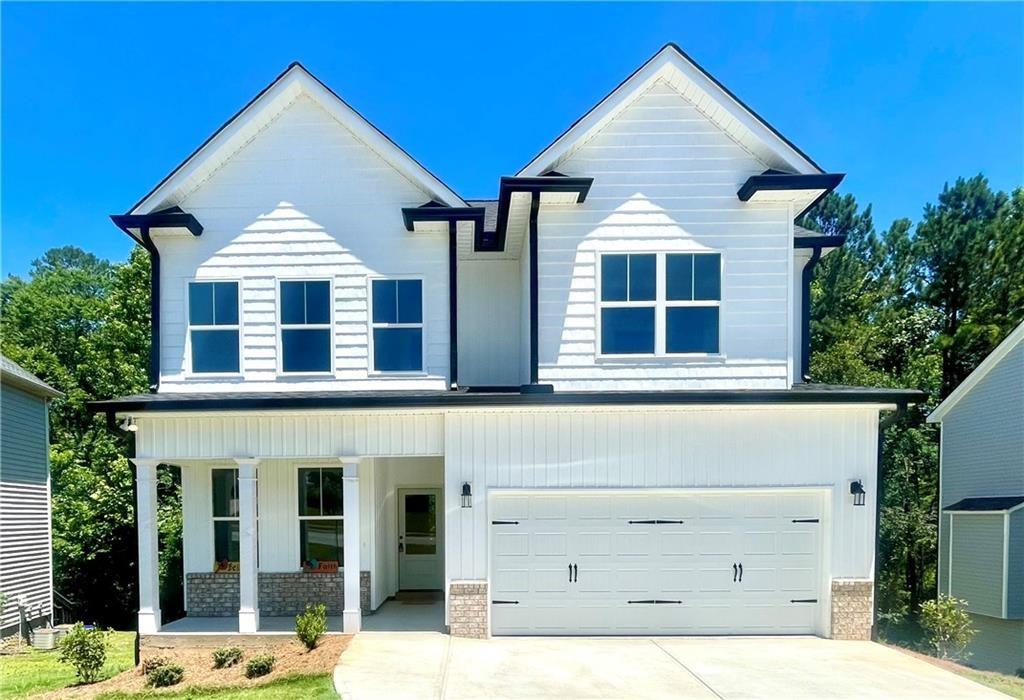Viewing Listing MLS# 410676196
Dallas, GA 30132
- 4Beds
- 2Full Baths
- 1Half Baths
- N/A SqFt
- 2005Year Built
- 0.32Acres
- MLS# 410676196
- Residential
- Single Family Residence
- Active
- Approx Time on Market1 day
- AreaN/A
- CountyPaulding - GA
- Subdivision Cedar Mill
Overview
MEGA O-P-E-N House SUNDAY from 1:00 to 3:00 PM. Walk into $30,000 INSTANT EQUITY. Ask about receiving $5000 when you use our preferred lender! Discover this fantastic home in North Paulding's Cedar Mill Subdivision! As a former model home, it features an upgraded trim package and open layout, perfect for convenient, comfortable living. Step into the inviting two-story foyer, which flows seamlessly into a spacious kitchen with a large island, ample cabinetry, and plenty of counter space. The main level includes a generous dining room, breakfast area, and cozy keeping room, making it ideal for entertaining and family time.Upstairs, enjoy a luxurious master suite with an oversized closet, plus three additional large bedrooms and another full bathroom, providing plenty of space for everyone. Located just across from the pool and tennis amenities, this home is perfect for active families, kids, and pets alike.Benefit from top-rated schools and award-winning sports programs nearby. Cedarcrest Roads prime location puts you minutes away from shopping, dining, and more. Plus, when you buy this home, well help with your current one! Ask us about our home warranty and satisfaction guarantees!
Association Fees / Info
Hoa: Yes
Hoa Fees Frequency: Annually
Hoa Fees: 595
Community Features: Homeowners Assoc, Playground, Pool, Tennis Court(s)
Association Fee Includes: Swim, Tennis
Bathroom Info
Halfbaths: 1
Total Baths: 3.00
Fullbaths: 2
Room Bedroom Features: Oversized Master
Bedroom Info
Beds: 4
Building Info
Habitable Residence: No
Business Info
Equipment: None
Exterior Features
Fence: None
Patio and Porch: Front Porch, Patio
Exterior Features: Private Yard, Rain Gutters
Road Surface Type: Asphalt
Pool Private: No
County: Paulding - GA
Acres: 0.32
Pool Desc: None
Fees / Restrictions
Financial
Original Price: $389,000
Owner Financing: No
Garage / Parking
Parking Features: Garage, Garage Faces Front
Green / Env Info
Green Energy Generation: None
Handicap
Accessibility Features: Accessible Entrance
Interior Features
Security Ftr: Fire Alarm, Security System Owned
Fireplace Features: Factory Built, Family Room
Levels: Two
Appliances: Dishwasher, Disposal, Gas Oven, Gas Range, Microwave, Refrigerator
Laundry Features: Laundry Room, Upper Level
Interior Features: Crown Molding, Entrance Foyer 2 Story, High Ceilings 9 ft Lower, High Speed Internet, Recessed Lighting, Walk-In Closet(s)
Flooring: Carpet, Hardwood
Spa Features: None
Lot Info
Lot Size Source: Public Records
Lot Features: Back Yard, Front Yard, Landscaped, Level
Lot Size: x
Misc
Property Attached: No
Home Warranty: No
Open House
Other
Other Structures: None
Property Info
Construction Materials: Brick Front, HardiPlank Type
Year Built: 2,005
Property Condition: Resale
Roof: Composition
Property Type: Residential Detached
Style: Traditional
Rental Info
Land Lease: No
Room Info
Kitchen Features: Breakfast Bar, Cabinets Stain, Kitchen Island, Pantry, Solid Surface Counters, View to Family Room
Room Master Bathroom Features: Separate Tub/Shower,Soaking Tub
Room Dining Room Features: Seats 12+,Separate Dining Room
Special Features
Green Features: None
Special Listing Conditions: None
Special Circumstances: None
Sqft Info
Building Area Total: 2795
Building Area Source: Public Records
Tax Info
Tax Amount Annual: 4429
Tax Year: 2,023
Tax Parcel Letter: 063738
Unit Info
Utilities / Hvac
Cool System: Central Air
Electric: 110 Volts, 220 Volts
Heating: Central
Utilities: Cable Available, Electricity Available, Natural Gas Available, Phone Available, Sewer Available, Underground Utilities, Water Available
Sewer: Public Sewer
Waterfront / Water
Water Body Name: None
Water Source: Public
Waterfront Features: None
Directions
From HWY 41 Cobb Parkway, take HWY 92 South/Dallas Acworth HWY NW, go 2.4 miles, turn right onto Seven Hills Connector, go .9 miles and turn left onto Cedarcrest Blvd, go .3 miles continue straight, go .8 miles and turn left onto Cedarcrest Rd, go 500 feet turn left onto Cedar PointListing Provided courtesy of Your Home Sold Guaranteed Realty, Llc.

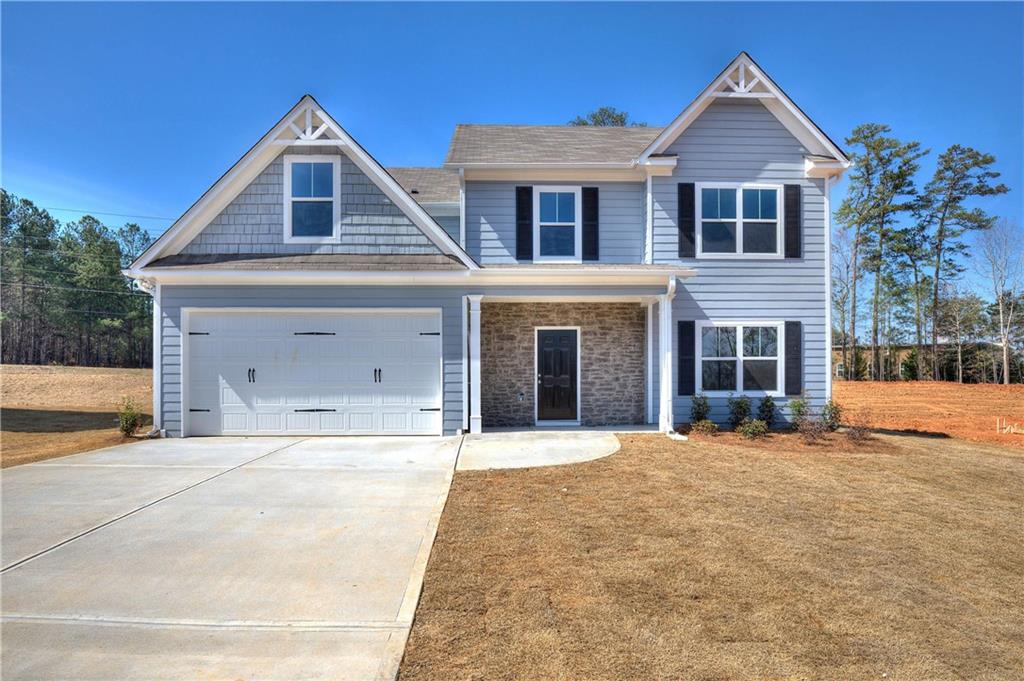
 MLS# 7362037
MLS# 7362037 