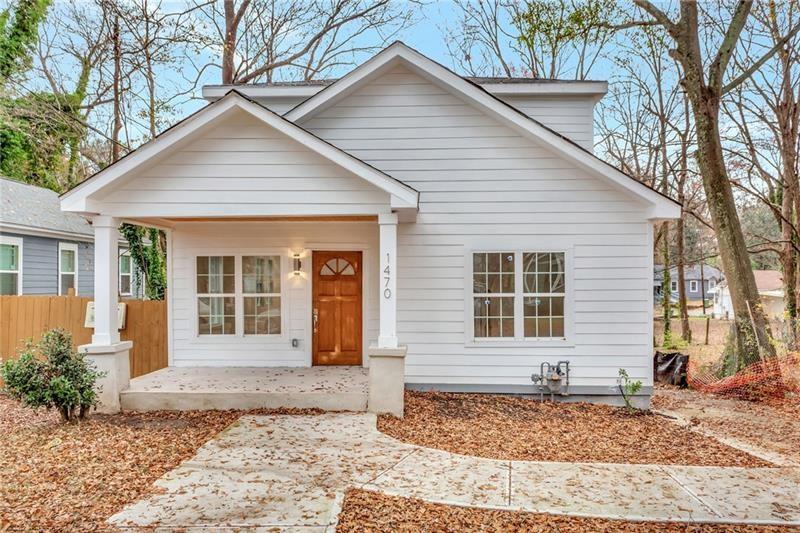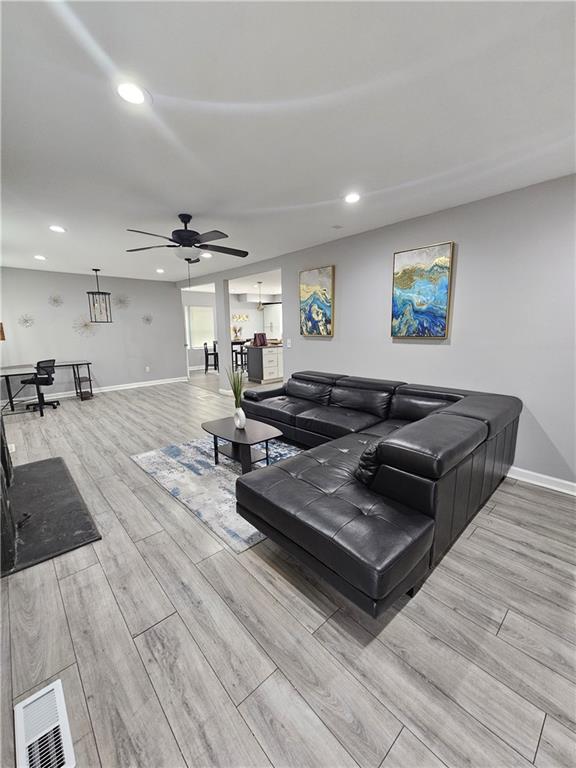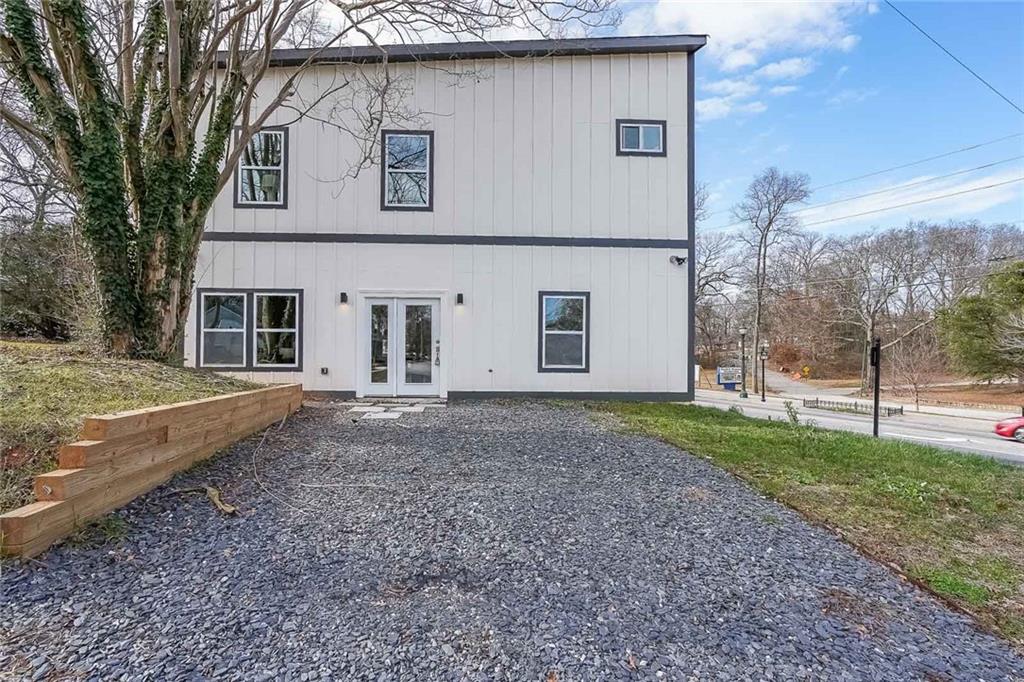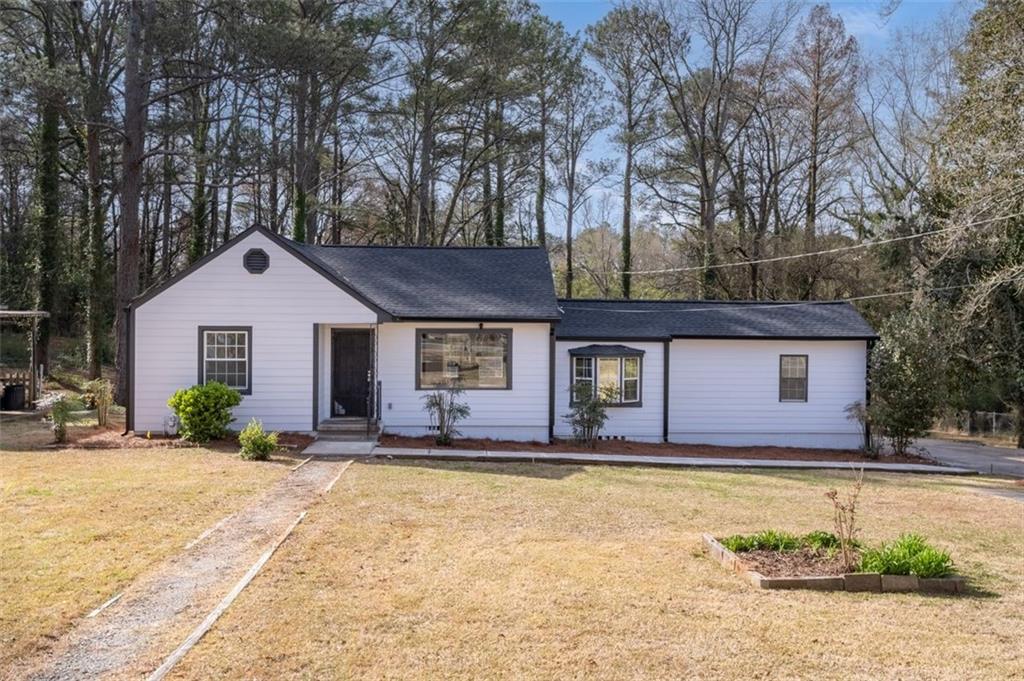Viewing Listing MLS# 348220237
Atlanta, GA 30314
- 3Beds
- 2Full Baths
- N/AHalf Baths
- N/A SqFt
- 1930Year Built
- 0.11Acres
- MLS# 348220237
- Residential
- Single Family Residence
- Active
- Approx Time on Market1 year, 23 days
- AreaN/A
- CountyFulton - GA
- Subdivision Ashview Heights
Overview
Welcome home to this fully renovated 3 bed/2 bath beauty in the heart of sought-after Ashview Heights. Built in 1930, this home boasts a large covered front porch, 3 decorative fireplaces, and even a 1 bed/1bath ADU/rental in the backyard that has been renovated too. Use this space as a rental, office space, studio, or extra storage. Features include hardwoods throughout, stainless steel appliance package, quartz countertops in kitchen/baths, as well as custom tile kitchen backsplash, fireplace hearths, and baths/showers. Permitted with a certificate of completion in hand, 973 Parsons was taken to the studs and includes all new HVAC, electrical, plumbing, water heater, and roof. A historical gem restored with modern and practical finishes. Appliances will be installed prior to closing. Close to Mercedes Benz, downtown, Beltline, MARTA, and everything Atlanta has to offer.
Association Fees / Info
Hoa: No
Community Features: Guest Suite, Near Beltline, Near Public Transport, Near Schools, Near Shopping, Near Trails/Greenway, Park, Playground, Public Transportation, Sidewalks, Street Lights
Bathroom Info
Main Bathroom Level: 2
Total Baths: 2.00
Fullbaths: 2
Room Bedroom Features: In-Law Floorplan, Studio
Bedroom Info
Beds: 3
Building Info
Habitable Residence: No
Business Info
Equipment: None
Exterior Features
Fence: Back Yard
Patio and Porch: Covered, Front Porch
Exterior Features: Private Yard, Rear Stairs, Storage, Private Entrance
Road Surface Type: Paved
Pool Private: No
County: Fulton - GA
Acres: 0.11
Pool Desc: None
Fees / Restrictions
Financial
Original Price: $470,000
Owner Financing: No
Garage / Parking
Parking Features: Driveway
Green / Env Info
Green Energy Generation: None
Handicap
Accessibility Features: None
Interior Features
Security Ftr: Carbon Monoxide Detector(s), Fire Alarm
Fireplace Features: Decorative
Levels: One
Appliances: Dishwasher, Disposal, Gas Oven, Microwave, Refrigerator
Laundry Features: Laundry Room
Interior Features: Bookcases, Disappearing Attic Stairs
Flooring: Hardwood
Spa Features: None
Lot Info
Lot Size Source: Public Records
Lot Features: Front Yard, Level, Private
Lot Size: x
Misc
Property Attached: No
Home Warranty: No
Open House
Other
Other Structures: Guest House,Outbuilding,Second Residence
Property Info
Construction Materials: HardiPlank Type
Year Built: 1,930
Property Condition: Resale
Roof: Composition
Property Type: Residential Detached
Style: Bungalow, Traditional
Rental Info
Land Lease: No
Room Info
Kitchen Features: Cabinets White, Kitchen Island, Stone Counters, View to Family Room
Room Master Bathroom Features: Double Vanity,Tub/Shower Combo
Room Dining Room Features: Great Room,Open Concept
Special Features
Green Features: None
Special Listing Conditions: None
Special Circumstances: Investor Owned
Sqft Info
Building Area Total: 1305
Building Area Source: Builder
Tax Info
Tax Amount Annual: 3094
Tax Year: 2,022
Tax Parcel Letter: 14-0116-0005-043-7
Unit Info
Utilities / Hvac
Cool System: Central Air
Electric: 220 Volts, 220 Volts in Workshop
Heating: Other
Utilities: Cable Available, Electricity Available, Natural Gas Available, Phone Available, Sewer Available, Underground Utilities, Water Available
Sewer: Public Sewer
Waterfront / Water
Water Body Name: None
Water Source: Public
Waterfront Features: None
Directions
West from I-20 & I-75 towards Atlanta Exit to Joseph E Lowery Blvd north make a left on Parsons St.Listing Provided courtesy of Keller Williams Realty Metro Atlanta
))
))
))
))
))
))
))
))
))
))
))
))
))
))
))
))
))
))
))
))
))
))
))
))
))
))
))
))
))
))
))
))
))
))
))
))
))
))
))
))
))
))
))
))
))
))
))
))
))
))
))
))
))
))
))
))
))
))
))
))

 MLS# 7341628
MLS# 7341628 

