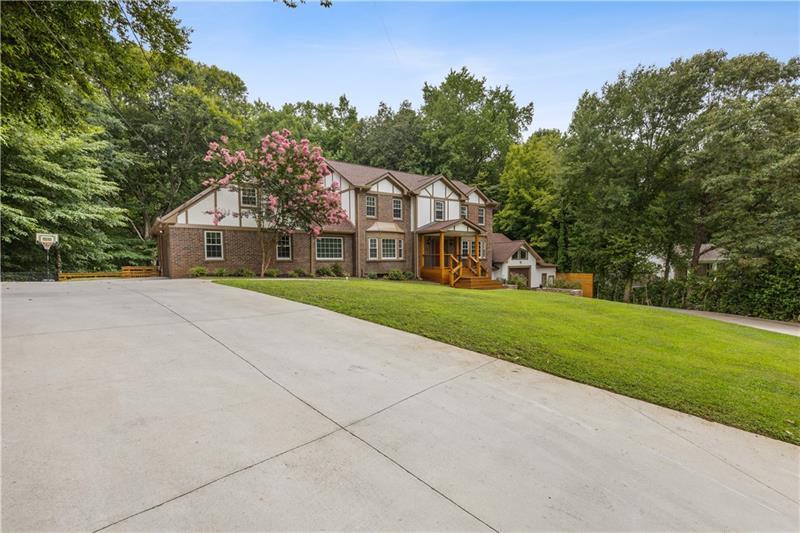Viewing Listing MLS# 411476158
Atlanta, GA 30318
- 3Beds
- 2Full Baths
- 1Half Baths
- N/A SqFt
- 2005Year Built
- 0.11Acres
- MLS# 411476158
- Rental
- Single Family Residence
- Active
- Approx Time on MarketN/A
- AreaN/A
- CountyFulton - GA
- Subdivision Dupont Commons
Overview
Charming craftsman home in this popular West Midtown community. Enjoy quiet mornings and evenings on the huge covered porches. Beautiful hardwood floors on main and new carpet upstairs. Enjoy Natural light in the kitchen with granite counters, stainless steel appliances, and spacious breakfast nook opening to a huge back deck. Large primary suite with 3 oversized closets. Spacious two-car garage. Oversized storage room in the basement. New interior paint. Enjoy the community pool, playground, parks, gym, & social activities! Easy access to the airport, Midtown, Buckhead, The Battery and more! Unbeatable location that is less than 1 mile to Westside Village and close to Westside Provisions, Scofflaw Brewery, Bellwood Quarry and the new Works Food Hall. The BeltLine expansion to Westside Reservoir Park is just four minutes away.
Association Fees / Info
Hoa: No
Community Features: Clubhouse, Fitness Center, Park, Playground, Sidewalks, Street Lights
Pets Allowed: No
Bathroom Info
Halfbaths: 1
Total Baths: 3.00
Fullbaths: 2
Room Bedroom Features: Split Bedroom Plan
Bedroom Info
Beds: 3
Building Info
Habitable Residence: No
Business Info
Equipment: None
Exterior Features
Fence: None
Patio and Porch: Covered, Deck, Front Porch
Exterior Features: Other
Road Surface Type: None
Pool Private: No
County: Fulton - GA
Acres: 0.11
Pool Desc: None
Fees / Restrictions
Financial
Original Price: $3,900
Owner Financing: No
Garage / Parking
Parking Features: Garage
Green / Env Info
Handicap
Accessibility Features: None
Interior Features
Security Ftr: Smoke Detector(s)
Fireplace Features: None
Levels: Two
Appliances: Dishwasher, Double Oven, Gas Range, Microwave
Laundry Features: Laundry Room
Interior Features: Bookcases, Disappearing Attic Stairs, Double Vanity, Entrance Foyer, High Ceilings 10 ft Main, High Ceilings 10 ft Upper, High Speed Internet, Tray Ceiling(s), Walk-In Closet(s), Other
Flooring: Carpet, Ceramic Tile, Hardwood
Spa Features: None
Lot Info
Lot Size Source: Public Records
Lot Features: Landscaped, Level
Misc
Property Attached: No
Home Warranty: No
Other
Other Structures: None
Property Info
Construction Materials: Other
Year Built: 2,005
Date Available: 2024-11-13T00:00:00
Furnished: Unfu
Roof: Composition
Property Type: Residential Lease
Style: Traditional
Rental Info
Land Lease: No
Expense Tenant: All Utilities
Lease Term: 12 Months
Room Info
Kitchen Features: Breakfast Bar, Cabinets White, Eat-in Kitchen, Kitchen Island, Pantry Walk-In, Stone Counters
Room Master Bathroom Features: Double Vanity,Separate Tub/Shower,Whirlpool Tub
Room Dining Room Features: Seats 12+,Separate Dining Room
Sqft Info
Building Area Total: 2166
Building Area Source: Public Records
Tax Info
Tax Parcel Letter: 17-0229-LL-254-3
Unit Info
Utilities / Hvac
Cool System: Central Air
Heating: Central
Utilities: Cable Available, Electricity Available, Natural Gas Available, Phone Available, Underground Utilities, Water Available
Waterfront / Water
Water Body Name: None
Waterfront Features: None
Directions
I-75N to Howell Mill, right on Chattahoochee, left on Carroll, right on Marietta Road, right into Dupont Commons on Dupont Commons Drive.Listing Provided courtesy of Berkshire Hathaway Homeservices Georgia Properties

 MLS# 411496330
MLS# 411496330 