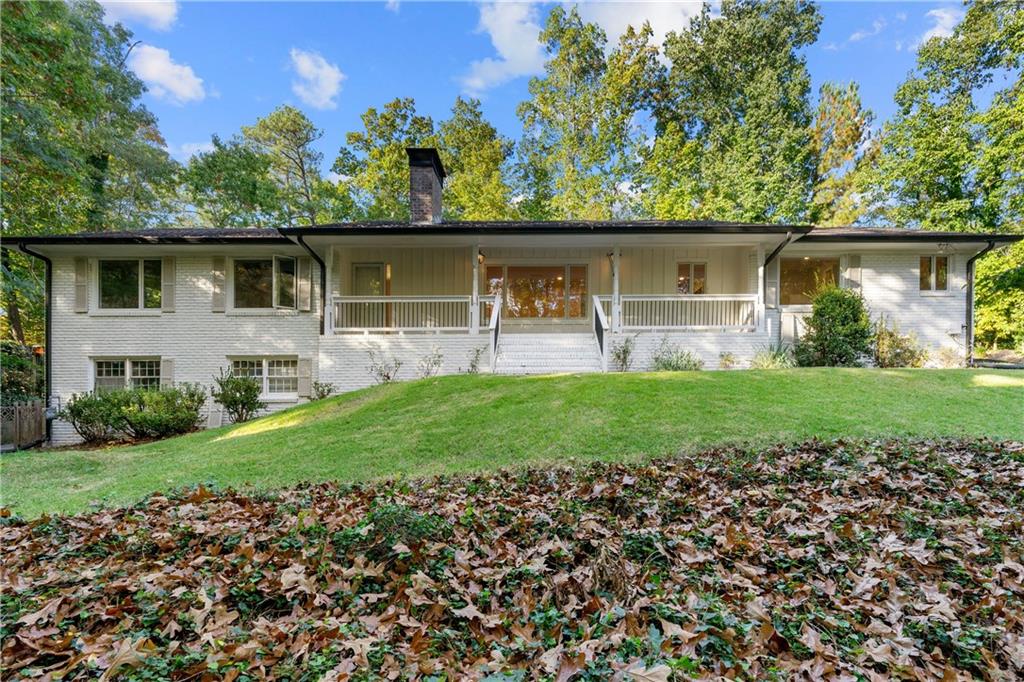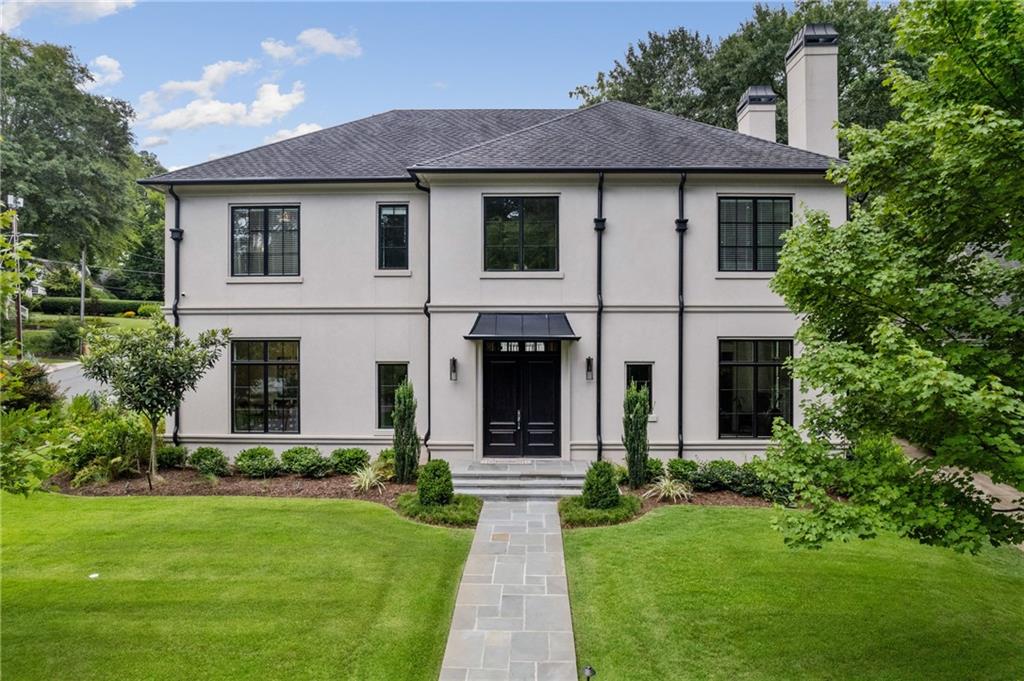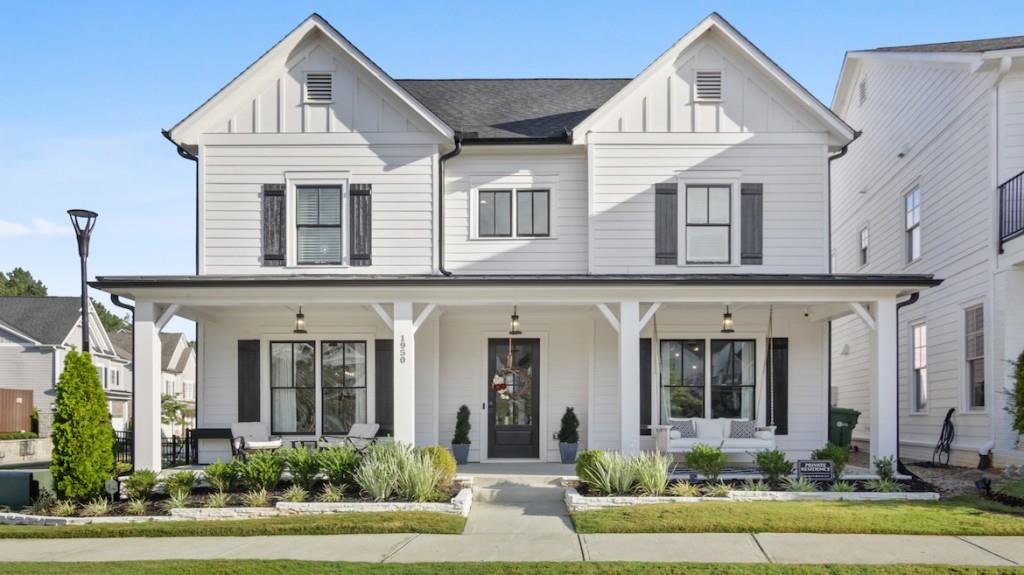Viewing Listing MLS# 411353114
Atlanta, GA 30308
- 5Beds
- 4Full Baths
- 1Half Baths
- N/A SqFt
- 2007Year Built
- 0.17Acres
- MLS# 411353114
- Rental
- Single Family Residence
- Active
- Approx Time on Market6 days
- AreaN/A
- CountyFulton - GA
- Subdivision Midtown
Overview
This stunning 5,100 sq ft Midtown Atlanta home seamlessly combines historic charm with modern luxury and convenience. Nestled behind a gated and fenced front yard, the house welcomes you with a covered porch adorned with gas lanterns, setting a warm, elegant tone. Step inside to find hardwood floors throughout and a graceful corridor hallway that leads to a formal dining room and a formal living area featuring a cozy fireplace. The grand stairwell, with access to all three levels, serves as a beautiful focal point and is topped by an impressive skylight on the upper floor, flooding the area with natural light.To the right of the entrance, theres a convenient home office and a half bathroom. The back of the home opens up to an expansive living area connected to a chefs kitchen, featuring a massive island, abundant storage, stainless steel appliances, an 8-burner gas cooktop, a large range, oven, and dishwasher. A side entry leads to a practical mudroom/pantry/wet bar. The living room includes two sets of French doors that open to charming balconies, adding a touch of outdoor living to the indoor space.Upstairs, youll find two spacious guest rooms with a shared hall bathroom featuring a tub/shower combo. Both guest rooms have access to a sunlit, enclosed porch lined with windowsperfect for enjoying Midtown views. The oversized primary suite boasts a fireplace, two walk-in closets, and a newly renovated bathroom complete with a walk-in shower, double vanity, and a separate soaking tub for a true spa experience.The lower level walks out to the fenced backyard and includes a large storage room, a fully equipped home gym, and two additional bedrooms, each with an ensuite bathroomideal for guests or extended family. Beyond the backyard, a spacious parking pad offers room for multiple vehicles, along with a dedicated parking spot at the front of the house.Additional features include a whole-house water filtration system for pure, clean water throughout, and an ADT security system, ensuring peace of mind with 24/7 monitored protection.Situated in the heart of Midtown, this home offers unbeatable walkability to vibrant dining, shopping, and cultural landmarks, allowing you to enjoy all the neighborhoods urban conveniences just steps away. This Midtown gem truly combines elegance, functionality, and an enviable location in one of Atlantas most desirable areas.
Association Fees / Info
Hoa: No
Community Features: Near Beltline, Near Public Transport, Near Schools, Near Shopping, Sidewalks
Pets Allowed: Call
Bathroom Info
Halfbaths: 1
Total Baths: 5.00
Fullbaths: 4
Room Bedroom Features: Oversized Master
Bedroom Info
Beds: 5
Building Info
Habitable Residence: No
Business Info
Equipment: None
Exterior Features
Fence: Back Yard, Fenced
Patio and Porch: Front Porch
Exterior Features: Garden, Private Yard
Road Surface Type: Asphalt
Pool Private: No
County: Fulton - GA
Acres: 0.17
Pool Desc: None
Fees / Restrictions
Financial
Original Price: $9,500
Owner Financing: No
Garage / Parking
Parking Features: Driveway, Level Driveway, Parking Pad
Green / Env Info
Handicap
Accessibility Features: None
Interior Features
Security Ftr: Security Lights, Security System Leased, Smoke Detector(s)
Fireplace Features: Family Room
Levels: Three Or More
Appliances: Dishwasher, Dryer, Gas Cooktop, Gas Oven, Gas Range, Microwave, Range Hood, Washer
Laundry Features: Other
Interior Features: Dry Bar, High Ceilings 10 ft Main, His and Hers Closets
Flooring: Hardwood
Spa Features: None
Lot Info
Lot Size Source: Public Records
Lot Features: Back Yard, Landscaped, Level
Lot Size: x
Misc
Property Attached: No
Home Warranty: No
Other
Other Structures: None
Property Info
Construction Materials: Brick 4 Sides
Year Built: 2,007
Date Available: 2024-11-13T00:00:00
Furnished: Unfu
Roof: Other
Property Type: Residential Lease
Style: Traditional
Rental Info
Land Lease: No
Expense Tenant: All Utilities
Lease Term: 12 Months
Room Info
Kitchen Features: Cabinets White, Kitchen Island
Room Master Bathroom Features: Double Vanity,Separate Tub/Shower
Room Dining Room Features: Separate Dining Room
Sqft Info
Building Area Total: 5100
Building Area Source: Owner
Tax Info
Tax Parcel Letter: 14-0049-0010-056-4
Unit Info
Utilities / Hvac
Cool System: Ceiling Fan(s), Central Air
Heating: Central
Utilities: Cable Available, Electricity Available, Natural Gas Available, Sewer Available, Water Available
Waterfront / Water
Water Body Name: None
Waterfront Features: None
Directions
USE GPSListing Provided courtesy of Studio Housing Atlanta, Inc.

 MLS# 411496330
MLS# 411496330 

