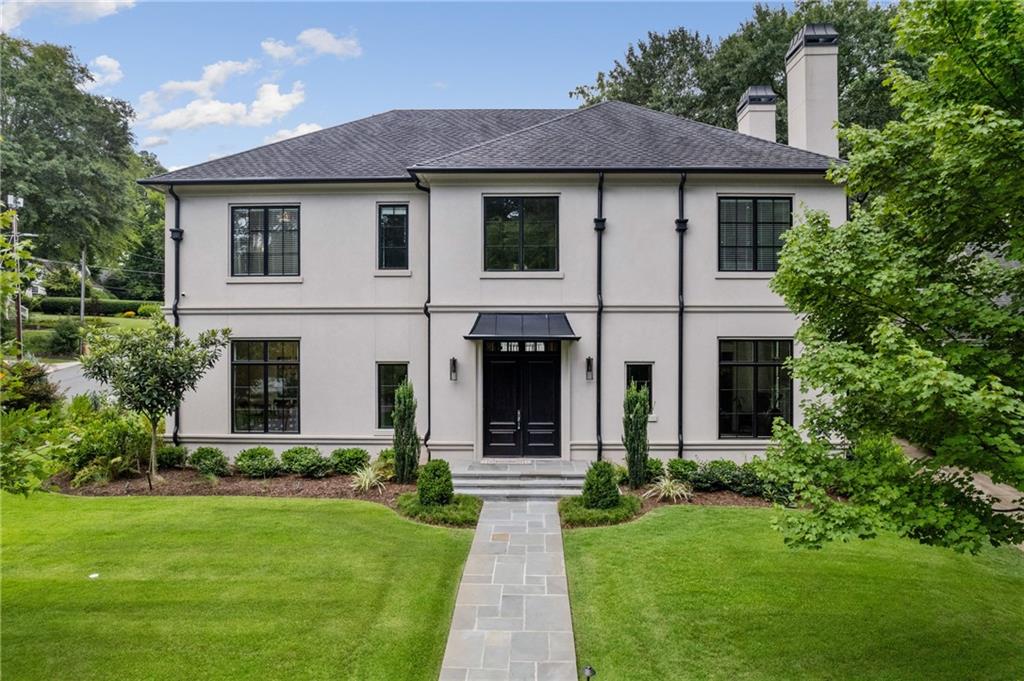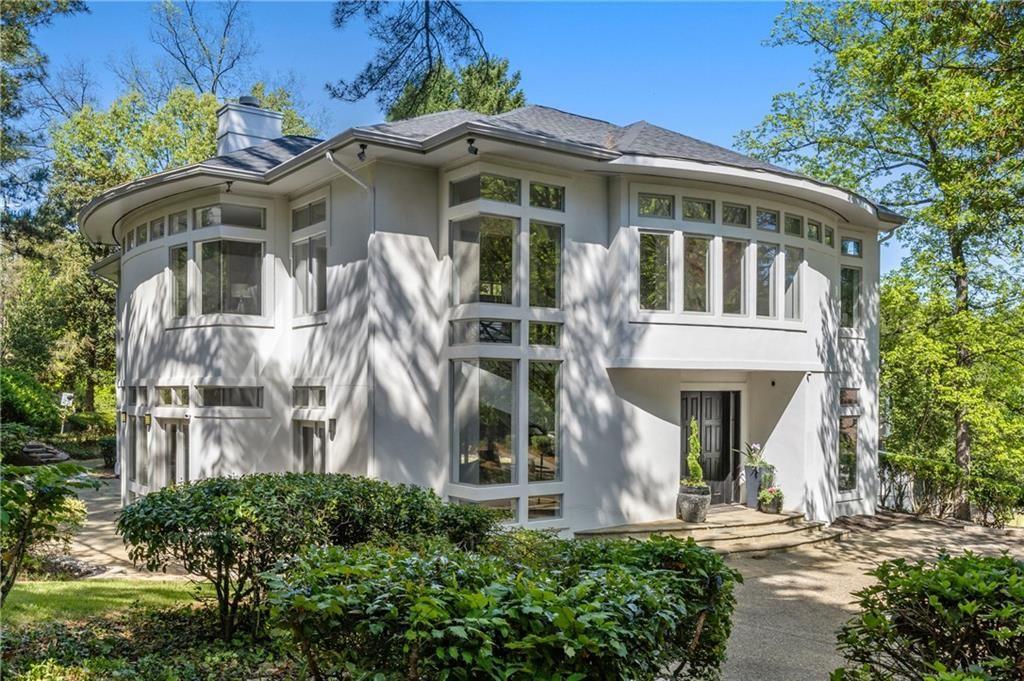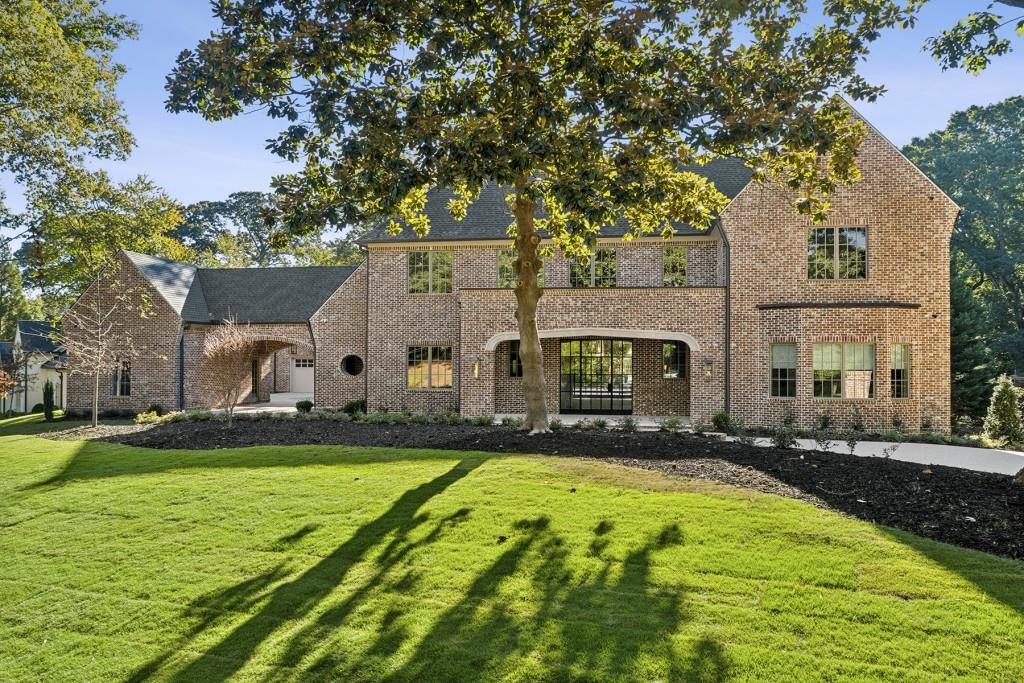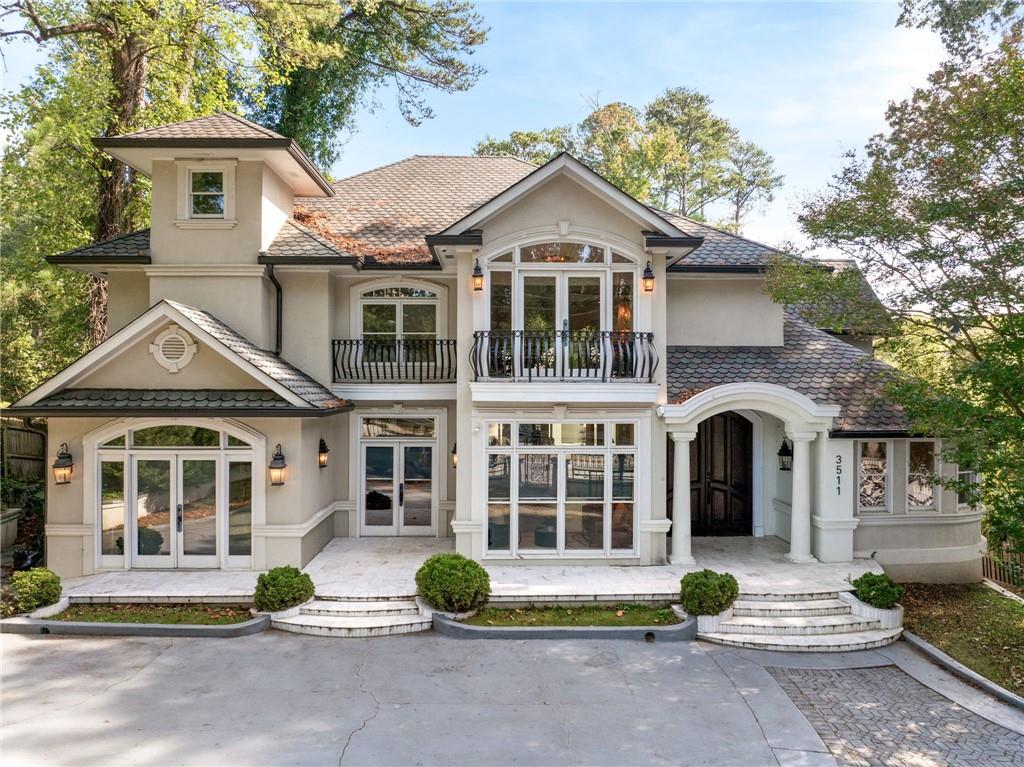Viewing Listing MLS# 411496330
Atlanta, GA 30342
- 5Beds
- 5Full Baths
- 2Half Baths
- N/A SqFt
- 2008Year Built
- 0.25Acres
- MLS# 411496330
- Rental
- Single Family Residence
- Active
- Approx Time on MarketN/A
- AreaN/A
- CountyFulton - GA
- Subdivision Chastain Park
Overview
Stunning custom home with a high level of finishes in a central location minutes to the best Atlanta has to offer. High ceilings on all levels. Open and spacious floor plan. Large bedrooms, all with private baths. Double master closets with custom cabinetry. Spectacular and private deck area with gas fire pit and state of the art hot tub. Gated driveway and fenced in front yard. Covered porch on front and back. Large terrace level features full bar and screening room. Plenty of parking and privacy. Available furnished as shown in the photos. Excellent public schools offer International Baccalaureate program and very close to top private schools. Walk to restaurants, shopping and places of worship. Urban feel with suburban space and privacy. Ready for immediate occupancy. Short term considered. Home is fully furnished.
Association Fees / Info
Hoa: No
Community Features: Near Public Transport, Near Schools, Near Shopping, Park
Pets Allowed: Call
Bathroom Info
Halfbaths: 2
Total Baths: 7.00
Fullbaths: 5
Room Bedroom Features: Oversized Master
Bedroom Info
Beds: 5
Building Info
Habitable Residence: No
Business Info
Equipment: None
Exterior Features
Fence: Back Yard
Patio and Porch: Covered
Exterior Features: Courtyard
Road Surface Type: Concrete
Pool Private: No
County: Fulton - GA
Acres: 0.25
Pool Desc: None
Fees / Restrictions
Financial
Original Price: $9,900
Owner Financing: No
Garage / Parking
Parking Features: Garage
Green / Env Info
Handicap
Accessibility Features: None
Interior Features
Security Ftr: Security System Owned, Smoke Detector(s)
Fireplace Features: Factory Built
Levels: Three Or More
Appliances: Dishwasher, Gas Cooktop, Refrigerator
Laundry Features: Laundry Room, Upper Level
Interior Features: Disappearing Attic Stairs, Double Vanity, High Ceilings 10 ft Lower, High Ceilings 10 ft Main, High Speed Internet, His and Hers Closets
Flooring: Ceramic Tile, Hardwood
Spa Features: Private
Lot Info
Lot Size Source: Public Records
Lot Features: Back Yard
Lot Size: x
Misc
Property Attached: No
Home Warranty: No
Other
Other Structures: None
Property Info
Construction Materials: Brick 4 Sides
Year Built: 2,008
Date Available: 2024-12-01T00:00:00
Furnished: Furn
Roof: Shingle
Property Type: Residential Lease
Style: Contemporary, Traditional
Rental Info
Land Lease: No
Expense Tenant: All Utilities, Cable TV, Electricity, Gas, Grounds Care, Pest Control, Security, Trash Collection, Water
Lease Term: 12 Months
Room Info
Kitchen Features: Breakfast Bar, Breakfast Room, Kitchen Island, Pantry, Solid Surface Counters
Room Master Bathroom Features: Double Vanity
Room Dining Room Features: Seats 12+,Separate Dining Room
Sqft Info
Building Area Total: 6000
Building Area Source: Owner
Tax Info
Tax Parcel Letter: 17-0093-0002-215-4
Unit Info
Utilities / Hvac
Cool System: Central Air
Heating: Central
Utilities: Cable Available, Electricity Available, Natural Gas Available
Waterfront / Water
Water Body Name: None
Waterfront Features: None
Directions
please use GPSListing Provided courtesy of Eden Realty Partners, Llc.


 MLS# 410682207
MLS# 410682207 

