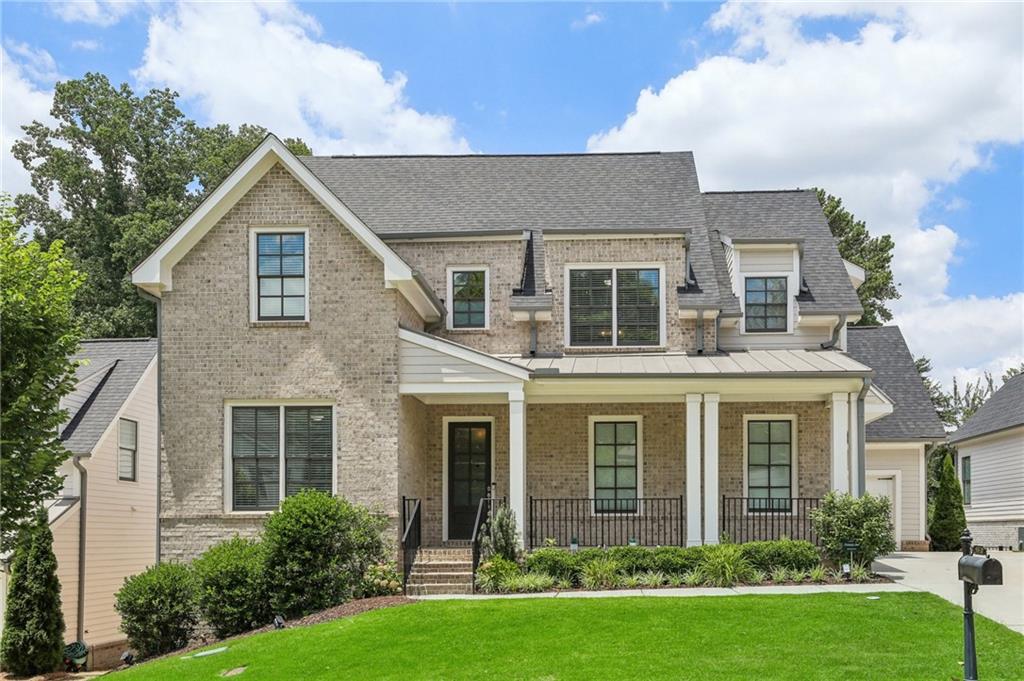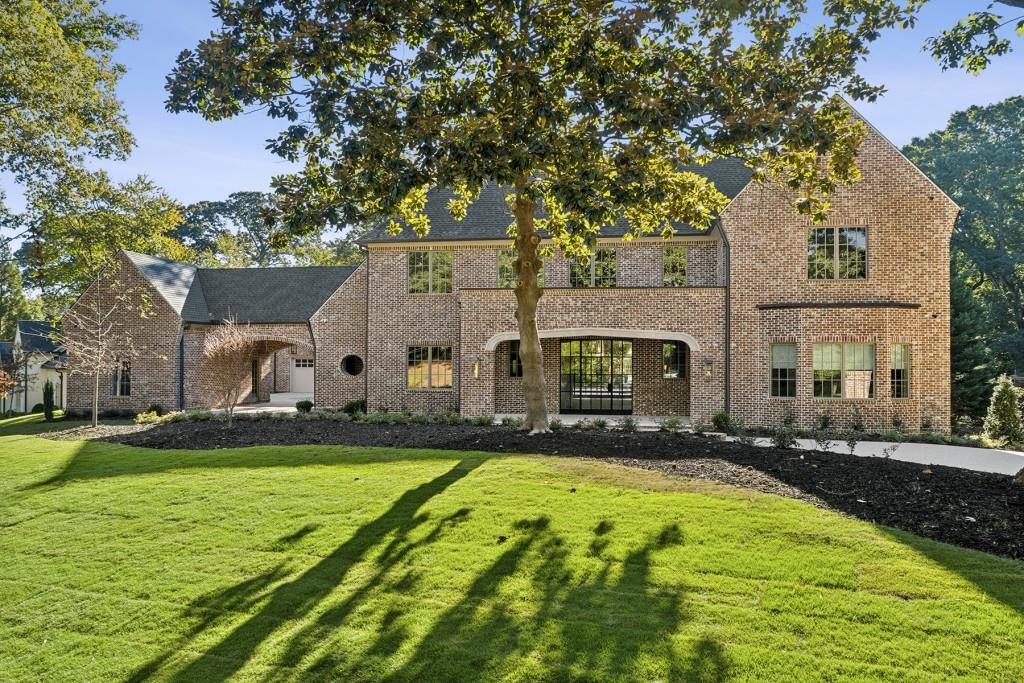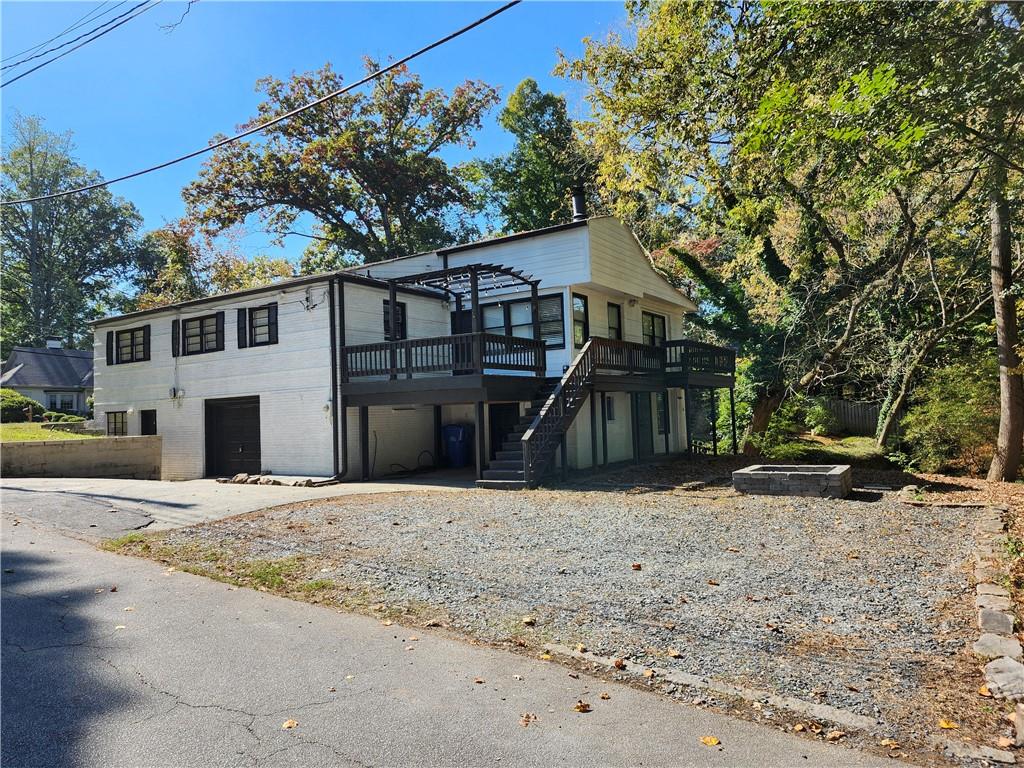Viewing Listing MLS# 410617013
Atlanta, GA 30318
- 5Beds
- 4Full Baths
- 1Half Baths
- N/A SqFt
- 2018Year Built
- 0.10Acres
- MLS# 410617013
- Rental
- Single Family Residence
- Active
- Approx Time on MarketN/A
- AreaN/A
- CountyFulton - GA
- Subdivision Westside Station
Overview
THE UPPER WEST SIDE IS BOOMING! WELCOME TO THIS INCREDIBLE HOME IN WESTSIDE STATION LOCATED JUST 2.5 MILES FROM ATLANTA'S NEWLY OPENED WESTSIDE PARK. THIS 3 LEVEL HOME FEATURES AN OPEN CONCEPT FLOOR PLAN WITH HARDWOOD FLOORS THROUGHOUT THE MAIN LEVEL AND ON THE SEOND FLOOR LANDING. THE FIRST FLOOR OFFERS A FORMAL LIVING ROOM & DINING ROOM. THERE IS A SEPARATE SPACIOUS DEN WITH GAS FIREPLACE THAT OPENS DIRECTLY TO A MASSIVE KITCHEN. THIS COOK'S DREAM KITCHEN FEATURES QUARTZ COUNTERTOPS AND STAINLESS-STEEL KITCHEN AID APPLIANCES. THERE IS A LARGE CENTER ISLAND WITH BREAKFAST BAR, GAS COOKTOP AND TONS OF CABINET SPACE. A LARGE FRONT PORCH SPANS THE WIDTH OF THE HOUSE AND OVERLOOKS A FULLY FENCED FRONT YARD. THE DEN OPENS ONTO A REAR COVERED PATIO THAT COULD EASILY BE SCREENED IN. THE 2-CAR GARAGE IS JUST OFF THE KITCHEN. ON THE SECOND FLOOR IS A HUGE PRIMARY BEDROOM SUITE WITH SITTING AREA AND TWO WALK-IN CLOSETS. THE PRIMARY ENSUITE BATH HAS SEPARATE VANITIES, WALK IN SHOWER AND SOAKING TUB. THERE ARE ALSO 3 ADDITIONAL BEDROOMS AND A FULL-SIZE LAUNDRY ROOM ON THE SECOND FLOOR. THE LARGEST GUEST BEDROOM HAS AN ENSUITE BATH. THERE IS ALSO A HALL BATH BETWEEN THE OTHER SECONDARY BEDROOMS. THE TOP FLOOR IS FULLY FINISHED AS A BONUS SPACE OR 5TH BEDROOM WITH FULL BATH. WESTSIDE STATION HAS A POOL, CLUBHOUSE WITH GRILLING AREA AND A PLAYGROUND. THE ""PATH"" WALKING & BIKING TRAIL ENTRANCE IS LOCATED AT THE BACK ENTRY OF THE COMMUNITY. THERE IS SUPER EASY ACCESS TO PLENTY OF SHOPPING AND DINING OPTIONS WITHIN A MILE OF THE COMMUNITY INCLUDING SCOFFLAW BREWERY, WESTSIDE VILLAGE AND PUBLIX SHOPPING CENTERS. ""THE WORKS"" ON CHATTAHOOCHEE AVE, WHICH OFFERS AN INCREDIBLE FOOD HALL AND SPECIALTY SHOPPING, IS JUST A 5 MINUTE DRIVE.
Association Fees / Info
Hoa: No
Community Features: Clubhouse, Homeowners Assoc, Near Shopping, Playground, Pool, Sidewalks
Pets Allowed: Call
Bathroom Info
Halfbaths: 1
Total Baths: 5.00
Fullbaths: 4
Room Bedroom Features: Oversized Master
Bedroom Info
Beds: 5
Building Info
Habitable Residence: No
Business Info
Equipment: None
Exterior Features
Fence: Front Yard
Patio and Porch: Covered, Front Porch, Patio
Exterior Features: Private Entrance, Private Yard
Road Surface Type: Asphalt
Pool Private: No
County: Fulton - GA
Acres: 0.10
Pool Desc: In Ground
Fees / Restrictions
Financial
Original Price: $9,000
Owner Financing: No
Garage / Parking
Parking Features: Garage, Garage Door Opener, Garage Faces Rear, Kitchen Level, Level Driveway
Green / Env Info
Handicap
Accessibility Features: None
Interior Features
Security Ftr: Security System Owned, Smoke Detector(s)
Fireplace Features: Factory Built, Gas Log
Levels: Three Or More
Appliances: Dishwasher, Disposal, Dryer, Gas Cooktop, Gas Water Heater, Microwave, Range Hood, Refrigerator, Washer
Laundry Features: Laundry Room, Upper Level
Interior Features: Double Vanity, Entrance Foyer, High Ceilings 9 ft Upper, High Ceilings 10 ft Main, Walk-In Closet(s)
Flooring: Carpet, Ceramic Tile, Hardwood
Spa Features: None
Lot Info
Lot Size Source: Public Records
Lot Features: Front Yard
Lot Size: 42 X 70
Misc
Property Attached: No
Home Warranty: No
Other
Other Structures: None
Property Info
Construction Materials: Cement Siding
Year Built: 2,018
Date Available: 2024-08-23T00:00:00
Furnished: Furn
Roof: Composition, Shingle
Property Type: Residential Lease
Style: Traditional
Rental Info
Land Lease: No
Expense Tenant: All Utilities
Lease Term: 12 Months
Room Info
Kitchen Features: Breakfast Bar, Cabinets Stain, Pantry Walk-In, Stone Counters, View to Family Room
Room Master Bathroom Features: Double Vanity,Separate His/Hers,Separate Tub/Showe
Room Dining Room Features: Seats 12+,Separate Dining Room
Sqft Info
Building Area Total: 3336
Building Area Source: Public Records
Tax Info
Tax Parcel Letter: 17-0229-LL-462-2
Unit Info
Utilities / Hvac
Cool System: Ceiling Fan(s), Central Air, Electric, Zoned
Heating: Central, Forced Air, Natural Gas, Zoned
Utilities: Cable Available, Electricity Available, Natural Gas Available, Sewer Available, Underground Utilities, Water Available
Waterfront / Water
Water Body Name: None
Waterfront Features: None
Directions
From I-75 take Moores Mill west to right on Bolton Rd. After crossing over Marietta Blvd turn left on Marietta Rd. Travel for approximately one mile and community will be on the left. Guest parking located between the playground area (next to pool) and the mailboxes.Listing Provided courtesy of Harry Norman Realtors


 MLS# 410389445
MLS# 410389445 
