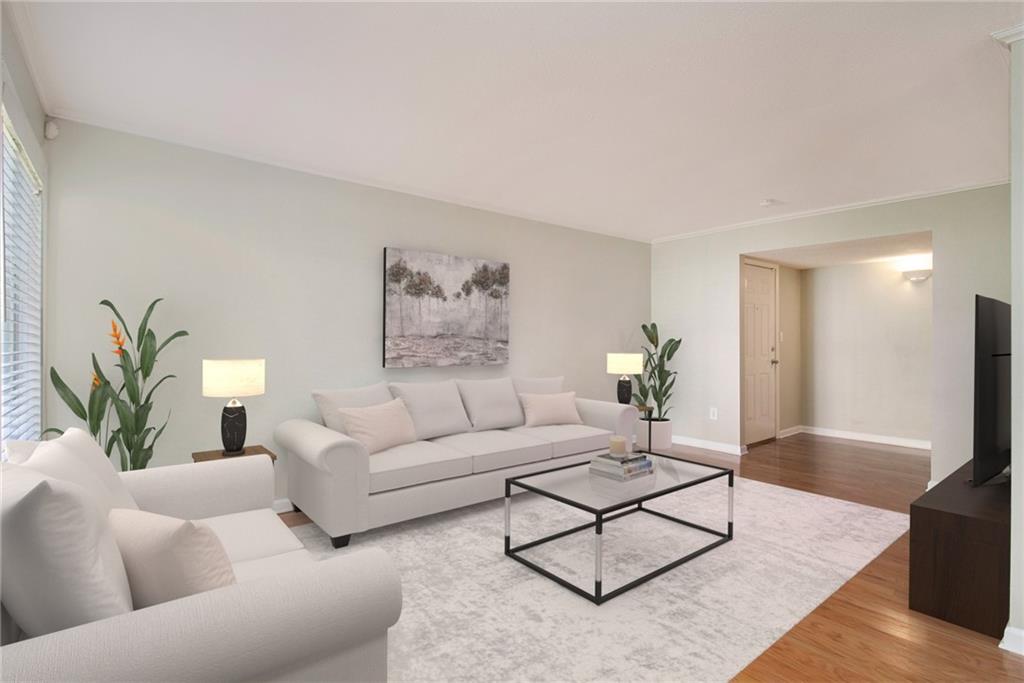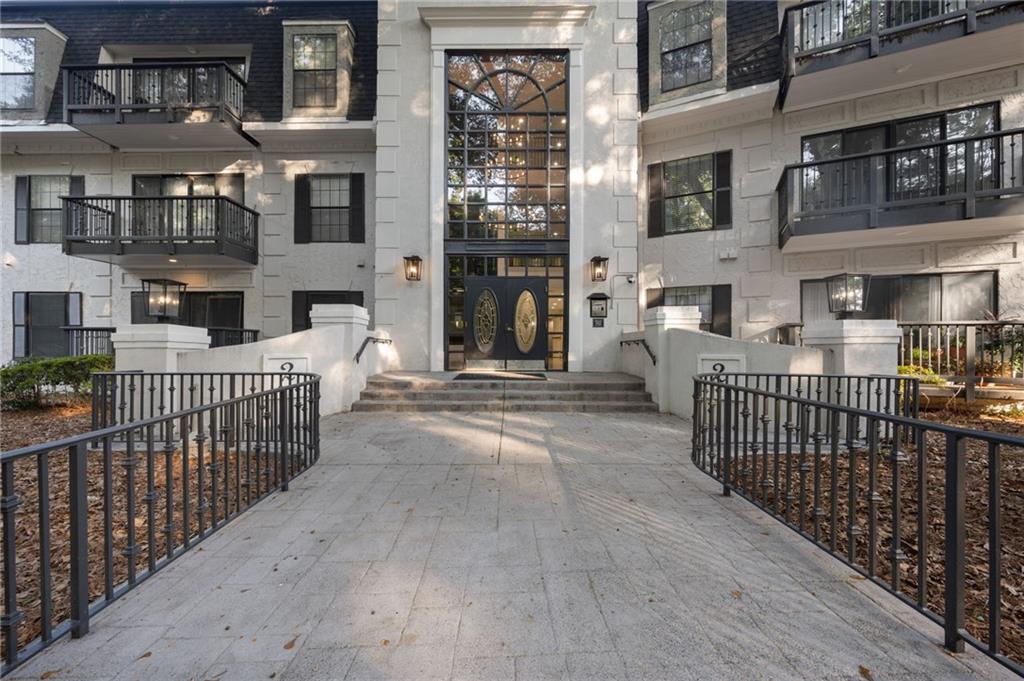Viewing Listing MLS# 410092783
Atlanta, GA 30309
- 2Beds
- 2Full Baths
- N/AHalf Baths
- N/A SqFt
- 2006Year Built
- 0.03Acres
- MLS# 410092783
- Rental
- Condominium
- Active
- Approx Time on Market12 days
- AreaN/A
- CountyFulton - GA
- Subdivision Piedmont Crest
Overview
Piedmont Park as your back yard! The versatile floor plan offers flowing open living space with large center kitchen island, a dry bar with a wine refrigerator and access to a rare, 300 sqft outdoor space expanding your living room to the outdoors. The large primary bedroom and en-suite features a double vanity, stall shower, and separate bathtub configuration flanked by a spacious walk-in, custom-build closet. Additionally, there is a second flex space bedroom/office that includes a Murphy bed, a separate bathroom with a stall shower and its own walk-in custom build closet system. To top off the interior features; a rare for a condo, full laundry room with additional custom build shelving and storage system. As mentioned before - the outdoor space is unmatched within the building and likely among other surrounding condos. Three-hundred square feet of private outdoor space - plenty of room for a full outdoor dining table and outdoor living room - entertain away! Recent updates include engineered, reclaimed wood flooring throughout all living areas, slate floor in the laundry room, every surface was painted - including kitchen and bath cabinets, expanded quartz water-fall counter island, backsplash with coordinating electrical outlets, under cabinet lighting, cabinet and door hardware, extensive additional (28) led recessed lighting throughout, and again, custom closet systems in both bedrooms and laundry room. This is one not to be missed.
Association Fees / Info
Hoa: No
Community Features: Fitness Center, Guest Suite, Homeowners Assoc, Near Beltline, Near Public Transport, Near Schools, Near Shopping, Park, Sidewalks, Street Lights
Pets Allowed: Call
Bathroom Info
Main Bathroom Level: 2
Total Baths: 2.00
Fullbaths: 2
Room Bedroom Features: Master on Main
Bedroom Info
Beds: 2
Building Info
Habitable Residence: No
Business Info
Equipment: None
Exterior Features
Fence: Fenced
Patio and Porch: Patio
Exterior Features: Balcony
Road Surface Type: Asphalt
Pool Private: No
County: Fulton - GA
Acres: 0.03
Pool Desc: None
Fees / Restrictions
Financial
Original Price: $2,900
Owner Financing: No
Garage / Parking
Parking Features: Assigned, Covered, Garage, On Street
Green / Env Info
Handicap
Accessibility Features: None
Interior Features
Security Ftr: Fire Sprinkler System, Secured Garage/Parking, Security Lights
Fireplace Features: None
Levels: One
Appliances: Dishwasher, Disposal, Electric Water Heater, Gas Range, Microwave, Refrigerator
Laundry Features: Laundry Room
Interior Features: Crown Molding, Double Vanity, High Ceilings 10 ft Main, High Speed Internet, Walk-In Closet(s)
Flooring: Ceramic Tile, Hardwood
Spa Features: None
Lot Info
Lot Size Source: Owner
Lot Features: Borders US/State Park
Lot Size: x
Misc
Property Attached: No
Home Warranty: No
Other
Other Structures: None
Property Info
Construction Materials: Brick, Brick 4 Sides
Year Built: 2,006
Date Available: 2024-10-31T00:00:00
Furnished: Unfu
Roof: Other
Property Type: Residential Lease
Style: Craftsman, Mid-Rise (up to 5 stories)
Rental Info
Land Lease: No
Expense Tenant: Other
Lease Term: 6 Months
Room Info
Kitchen Features: Breakfast Bar, Cabinets Other, Kitchen Island, Solid Surface Counters, View to Family Room, Other
Room Master Bathroom Features: Double Vanity,Separate Tub/Shower
Room Dining Room Features: Open Concept
Sqft Info
Building Area Total: 1110
Building Area Source: Owner
Tax Info
Tax Parcel Letter: 17-0106-0009-361-4
Unit Info
Unit: 112
Utilities / Hvac
Cool System: Heat Pump
Heating: Heat Pump
Utilities: Cable Available, Electricity Available, Natural Gas Available, Water Available
Waterfront / Water
Water Body Name: None
Waterfront Features: None
Directions
From 10th Street, Piedmont Avenue to RT on ""little 12th"" Just next to 1055 PiedmontListing Provided courtesy of Atlanta Fine Homes Sotheby's International
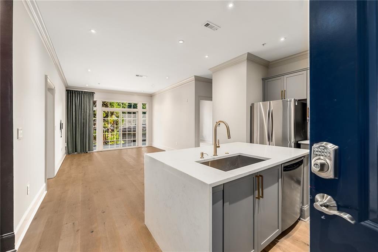
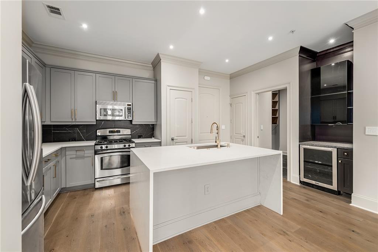
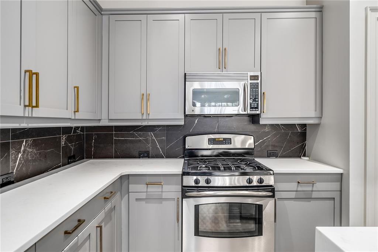
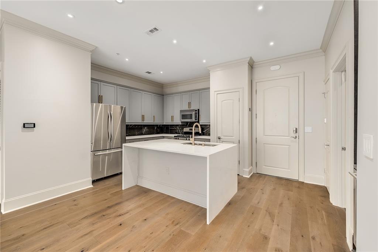
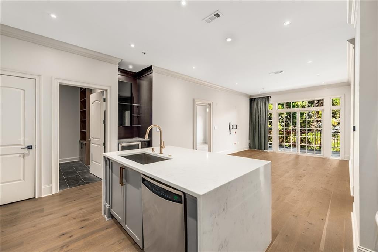
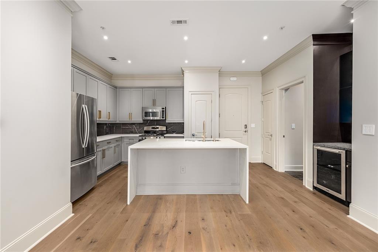
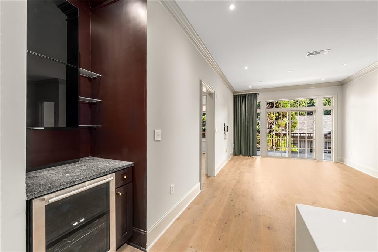
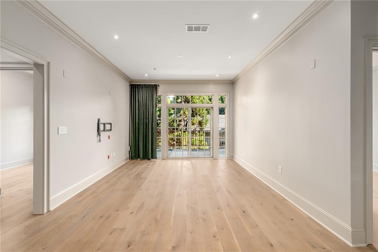
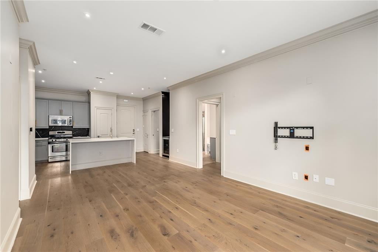
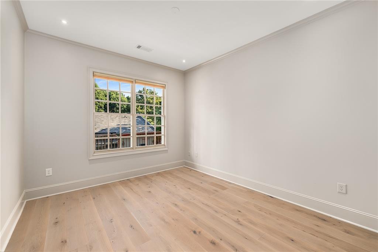
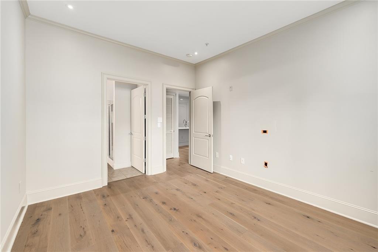
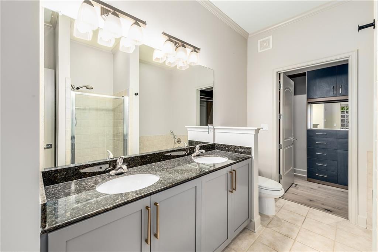
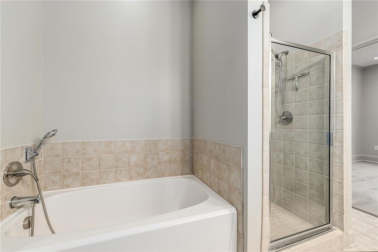
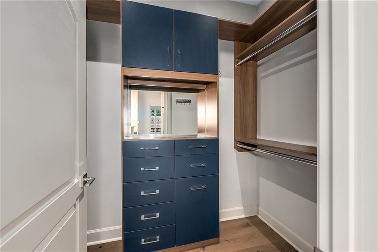
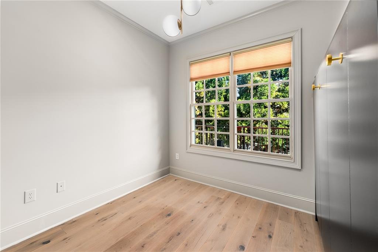
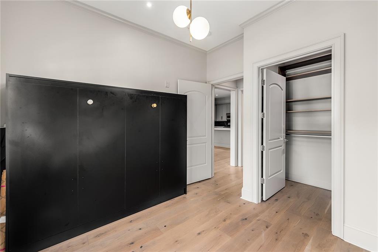
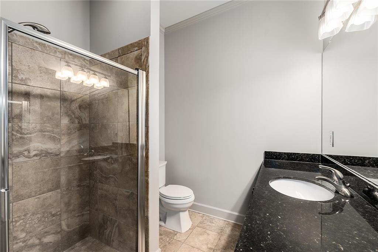
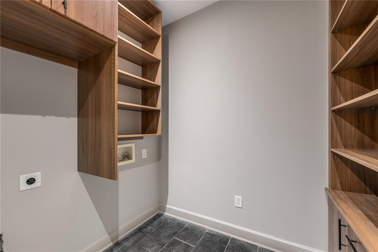
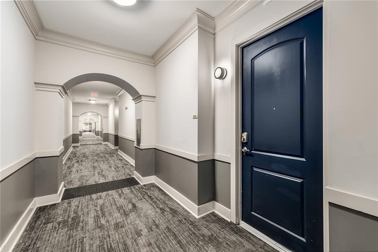
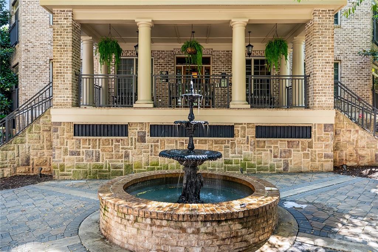
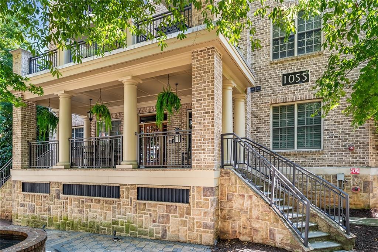
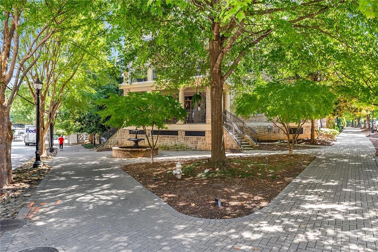
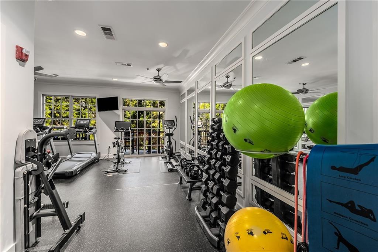
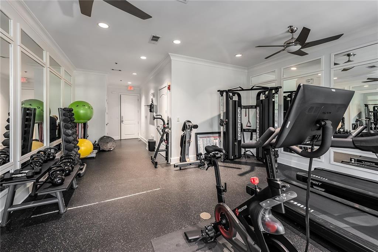
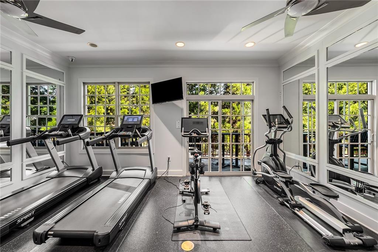
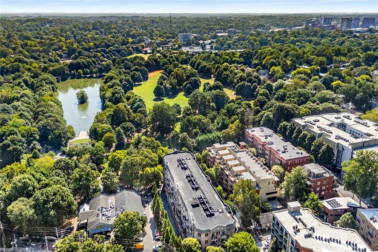
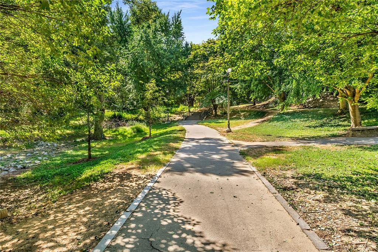
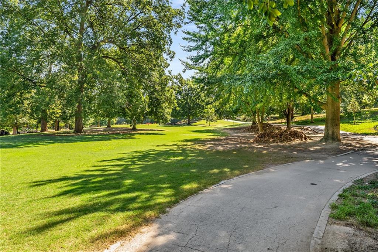
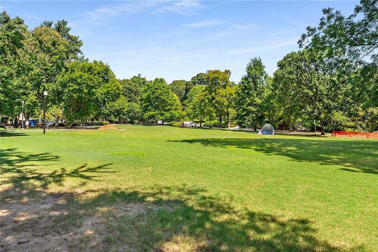
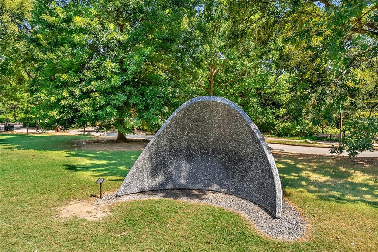
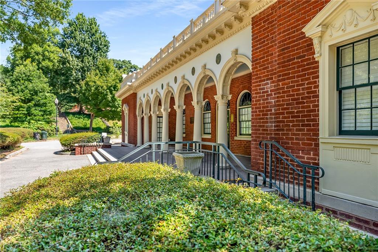
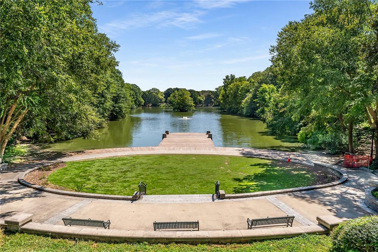
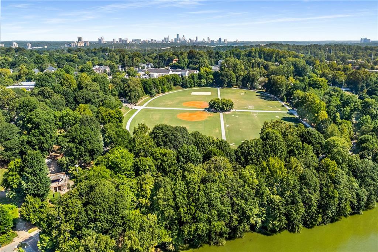
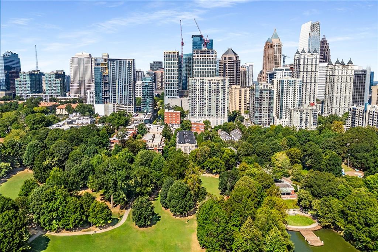
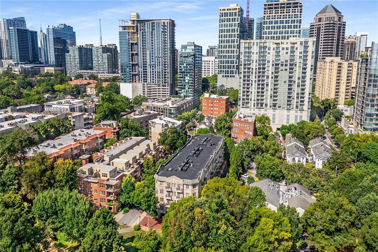
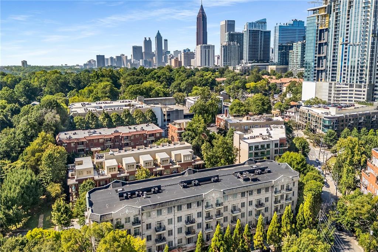
 MLS# 411359955
MLS# 411359955 