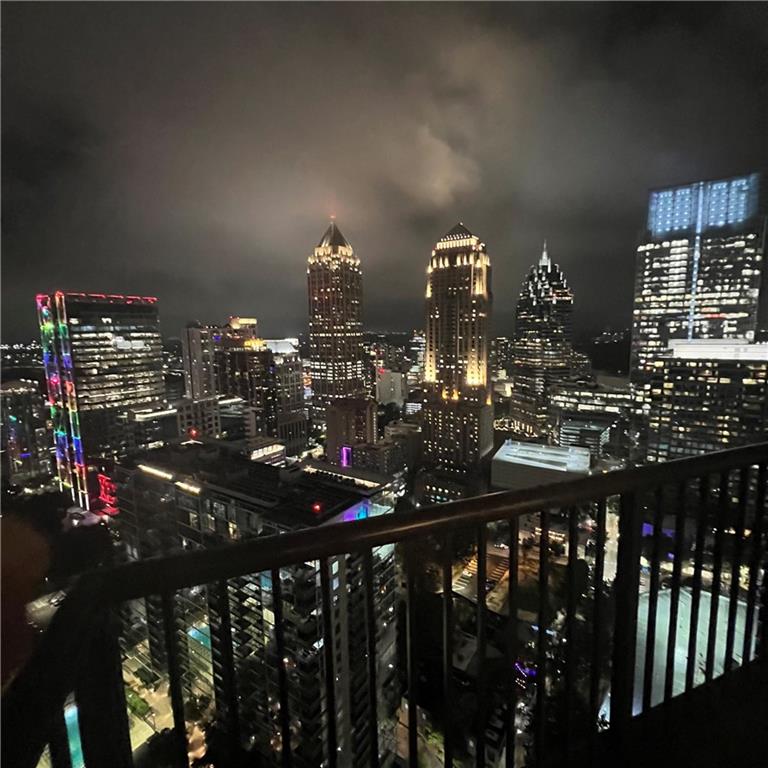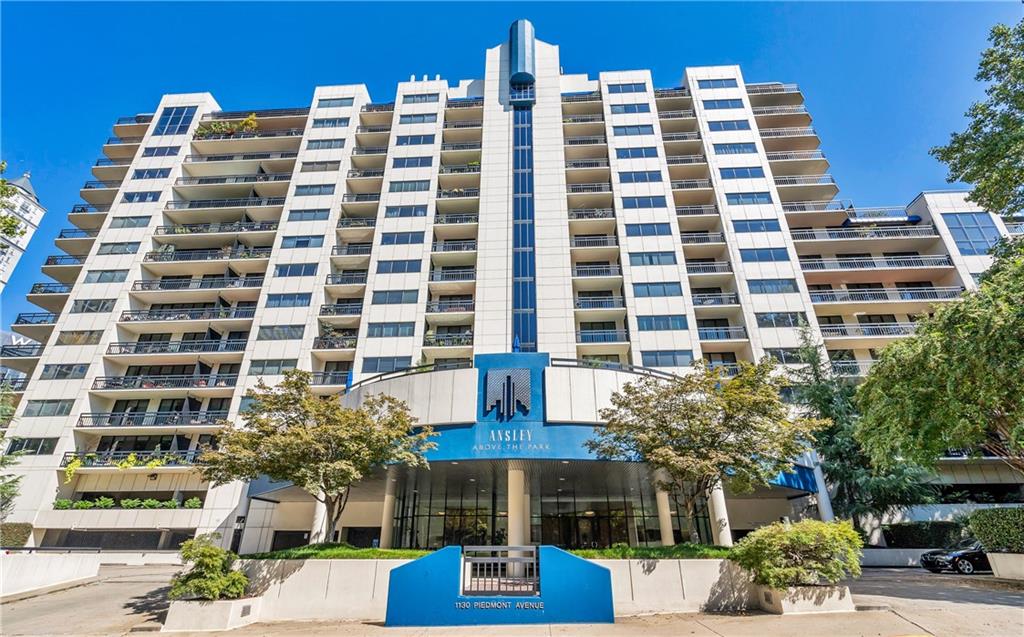Viewing Listing MLS# 411319230
Atlanta, GA 30308
- 2Beds
- 2Full Baths
- N/AHalf Baths
- N/A SqFt
- 2005Year Built
- 0.03Acres
- MLS# 411319230
- Rental
- Condominium
- Active
- Approx Time on Market1 day
- AreaN/A
- CountyFulton - GA
- Subdivision Spire
Overview
Experience Elevated Living at Spire #2101 - Your Midtown Atlanta PanoramaNestled in the sky, Spire #2101 offers a rare blend of urban sophistication and breathtaking views that extend to Stone Mountain. This 2-bedroom, 2-bathroom condo is a jewel in the crown of the iconic Spire Condominiums, a beacon of contemporary design in Atlantas vibrant heart.Furnished Living: Embrace luxury with our partially furnished listing, featuring tasteful selections that complement the stunning vistas (refer to the provided pictures).Unfurnished Simplicity: Prefer to style it your way? Inquire about having the furniture removed for a canvas awaiting your personal touch.The condo is a stones throw from Piedmont Park, the Fox Theater, and the bustling Buckhead district. With Georgia Tech, CNN, and The Coca-Cola Company Headquarters just minutes away, the citys best is at your doorstep.Revel in designer fixtures, rich hardwood floors, granite countertops, and stainless-steel appliances. Floor-to-ceiling windows in the living room and bedrooms frame dynamic views of Midtown Atlanta, day or night. Walk out on your balcony to enjoy some fresh air above the cityA bright kitchen with a breakfast bar, built-in office/study desk, full-size washer and dryer, and a serene balcony for an immersive skyline experience.The master suite is a sanctuary with skyline vistas, featuring a double vanity, tiled tub/shower, and a spacious walk-in closet.The guest bedroom is good size with a large closet and floor-to-ceiling windows to enjoy the viewl.Dive into the stunning swimming pool, stay active in the fitness room, or unwind in the clubroom. Gas grills available for use in the pool/clubhouse area. Enjoy peace of mind in our gated community with concierge services and two reserved spots in the covered parking garage. Visitor parking is also available.Monthly flat rate utility fee for technology, water, sewer and trash services of $175 (for 1 person) or $225 (2 ppl). All electric unit. Tenant responsible for all utilities.Pets negotiable. For the comfort of all, smoking is not permitted.Ready to View? Contact us, were excited to show you around and welcome you as our newest resident!
Association Fees / Info
Hoa: No
Community Features: Concierge, Fitness Center, Homeowners Assoc, Near Beltline, Near Public Transport, Park, Restaurant, Sidewalks
Pets Allowed: Call
Bathroom Info
Main Bathroom Level: 2
Total Baths: 2.00
Fullbaths: 2
Room Bedroom Features: Master on Main, Roommate Floor Plan
Bedroom Info
Beds: 2
Building Info
Habitable Residence: No
Business Info
Equipment: None
Exterior Features
Fence: None
Patio and Porch: None
Exterior Features: Balcony
Road Surface Type: Paved
Pool Private: No
County: Fulton - GA
Acres: 0.03
Pool Desc: In Ground
Fees / Restrictions
Financial
Original Price: $2,595
Owner Financing: No
Garage / Parking
Parking Features: Assigned, Covered
Green / Env Info
Handicap
Accessibility Features: None
Interior Features
Security Ftr: Key Card Entry, Secured Garage/Parking, Smoke Detector(s)
Fireplace Features: None
Levels: One
Appliances: Dishwasher, Disposal, Dryer, Electric Range, Electric Water Heater, Microwave, Refrigerator, Washer
Laundry Features: In Hall, Main Level
Interior Features: Entrance Foyer, High Ceilings 10 ft Main, Walk-In Closet(s)
Flooring: Carpet, Ceramic Tile, Hardwood
Spa Features: None
Lot Info
Lot Size Source: Public Records
Lot Features: Level
Lot Size: x
Misc
Property Attached: No
Home Warranty: No
Other
Other Structures: None
Property Info
Construction Materials: Other
Year Built: 2,005
Date Available: 2024-11-12T00:00:00
Furnished: Furn
Roof: Other
Property Type: Residential Lease
Style: Contemporary, High Rise (6 or more stories)
Rental Info
Land Lease: No
Expense Tenant: All Utilities, Cable TV, Electricity, Pest Control, Security, Telephone, Trash Collection, Water
Lease Term: 12 Months
Room Info
Kitchen Features: Breakfast Bar, Cabinets Stain, Stone Counters, View to Family Room
Room Master Bathroom Features: Double Vanity,Tub/Shower Combo
Room Dining Room Features: Open Concept
Sqft Info
Building Area Total: 1168
Building Area Source: Public Records
Tax Info
Tax Parcel Letter: 14-0049-0001-496-3
Unit Info
Unit: 2101
Utilities / Hvac
Cool System: Ceiling Fan(s), Central Air
Heating: Central
Utilities: Cable Available, Electricity Available, Phone Available, Sewer Available, Water Available, Other
Waterfront / Water
Water Body Name: None
Waterfront Features: None
Directions
USE GPSListing Provided courtesy of Cooper Brown Real Estate

 MLS# 411417130
MLS# 411417130 
