Viewing Listing MLS# 411359808
Atlanta, GA 30309
- 3Beds
- 3Full Baths
- 1Half Baths
- N/A SqFt
- 1988Year Built
- 0.00Acres
- MLS# 411359808
- Rental
- Condominium
- Active
- Approx Time on Market1 day
- AreaN/A
- CountyFulton - GA
- Subdivision Ansley Above The Park
Overview
AVAILABLE NOW! Live right on Piedmont Park! HUGE 3BR/3.5BA 3 level townhouse floor plan on levels 8, 9 & 10 of Ansley Above the Park. Incredible treetop views of the park & Atlanta skyline from wrap-around balconies on each level. Spacious Living Room with 2 story windows, Separate Dining Room, Kitchen and powder rm on main level. Master suite with den & laundry room on top floor, secondary bedrooms & baths on lower level. This location and size cannot be beat! 2 secure garage parking spaces. The HOA provides (at no extra charge): Hot & Cold Water, High-speed Internet Service, Basic Cable & 2 covered secure parking spaces! Fantastic Midtown location close to Arts Center MARTA and easy access to I-75/85. This wonderful building features a 4th floor saltwater pool on the south side of the building, fully equipped work out room, clubroom with caterers kitchen, 11th floor roof top terrace with park and skyline views and 24 hour concierge. MINIMUM 12 month lease, Security deposit is 1 month rent. Application fee is $85 per person. (NO SHORT TERM LEASES) Applicants must have good and verifiable employment, income and rental references. Sorry, no pets.
Association Fees / Info
Hoa: No
Community Features: Catering Kitchen, Clubhouse, Concierge, Fitness Center, Gated, Guest Suite, Homeowners Assoc, Near Public Transport, Park, Pool
Pets Allowed: No
Bathroom Info
Halfbaths: 1
Total Baths: 4.00
Fullbaths: 3
Room Bedroom Features: Other
Bedroom Info
Beds: 3
Building Info
Habitable Residence: No
Business Info
Equipment: None
Exterior Features
Fence: None
Patio and Porch: Covered, Wrap Around
Exterior Features: Balcony
Road Surface Type: Asphalt
Pool Private: No
County: Fulton - GA
Acres: 0.00
Pool Desc: In Ground
Fees / Restrictions
Financial
Original Price: $3,600
Owner Financing: No
Garage / Parking
Parking Features: Assigned, Drive Under Main Level
Green / Env Info
Handicap
Accessibility Features: None
Interior Features
Security Ftr: Secured Garage/Parking, Security Guard
Fireplace Features: None
Levels: Three Or More
Appliances: Dishwasher, Disposal, Dryer, Electric Range, Microwave, Washer
Laundry Features: Laundry Room, Upper Level
Interior Features: Cathedral Ceiling(s), Entrance Foyer, Other
Flooring: Carpet, Hardwood, Tile
Spa Features: None
Lot Info
Lot Size Source: Not Available
Lot Features: Corner Lot, Other
Misc
Property Attached: No
Home Warranty: No
Other
Other Structures: None
Property Info
Construction Materials: Synthetic Stucco
Year Built: 1,988
Date Available: 2024-11-12T00:00:00
Furnished: Unfu
Roof: Composition
Property Type: Residential Lease
Style: High Rise (6 or more stories), Townhouse
Rental Info
Land Lease: No
Expense Tenant: Electricity, Telephone
Lease Term: 12 Months
Room Info
Kitchen Features: Eat-in Kitchen, Pantry
Room Master Bathroom Features: Double Vanity,Separate Tub/Shower,Soaking Tub
Room Dining Room Features: Separate Dining Room
Sqft Info
Building Area Total: 2214
Building Area Source: Builder
Tax Info
Tax Parcel Letter: 17-0106-0028-064
Unit Info
Unit: 913
Utilities / Hvac
Cool System: Central Air, Electric
Heating: Electric, Forced Air
Utilities: Cable Available, Electricity Available, Sewer Available, Water Available
Waterfront / Water
Water Body Name: None
Waterfront Features: None
Directions
Piedmont Ave at corner of 13th Street. Peachtree or Juniper to 13th Street. (Entry is on 13th Street)Listing Provided courtesy of Atlanta Intown Real Estate Services
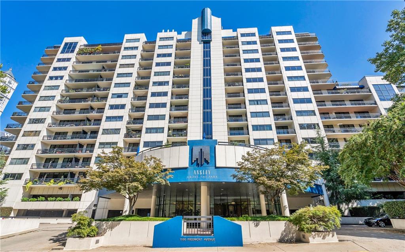
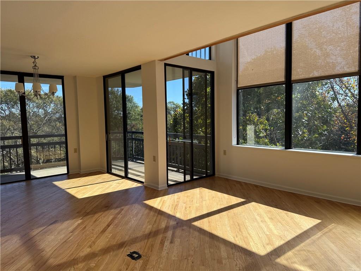
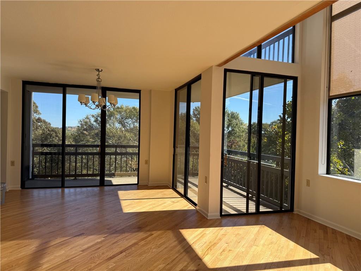
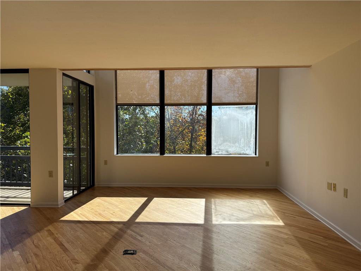
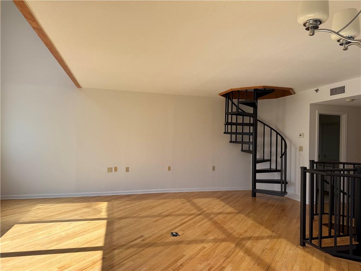
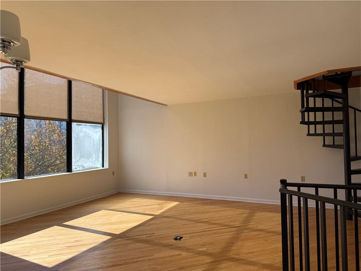
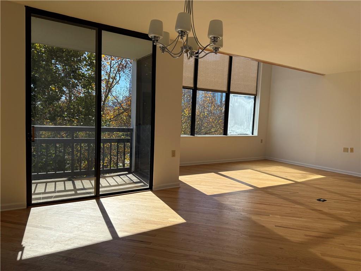
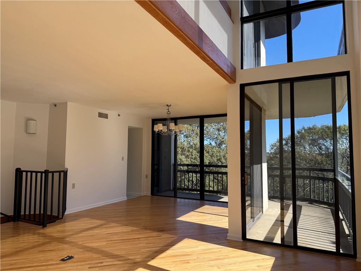
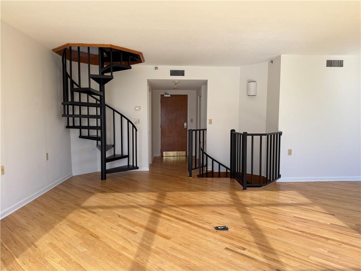
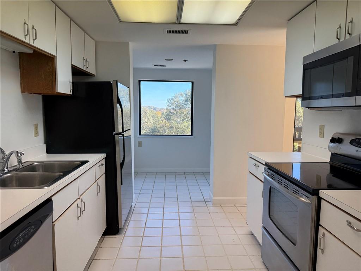
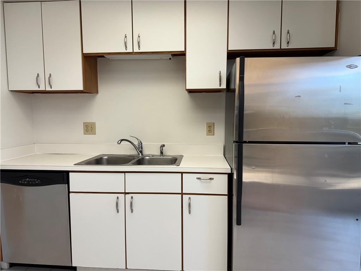
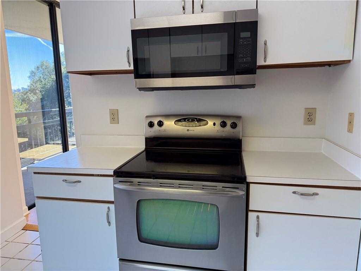
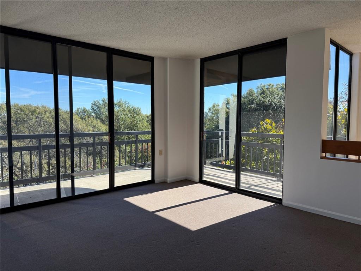
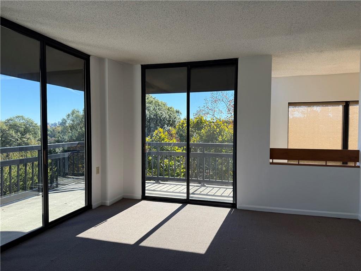
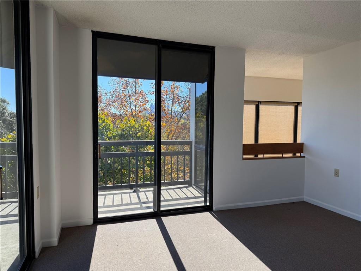
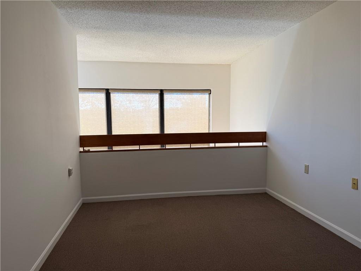
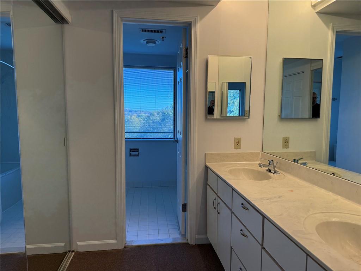
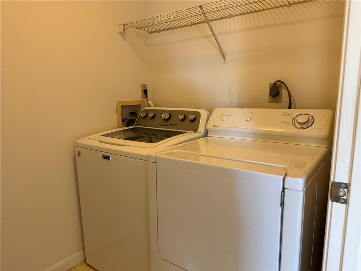
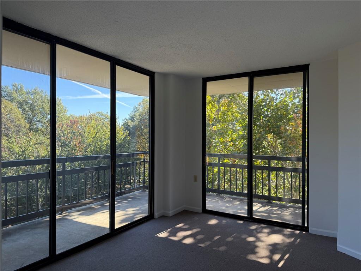
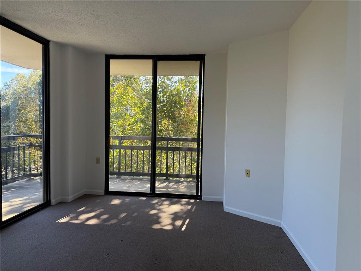
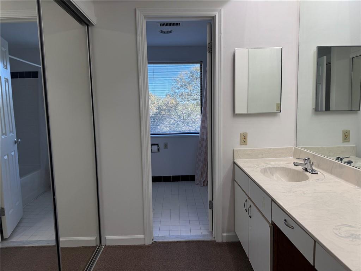
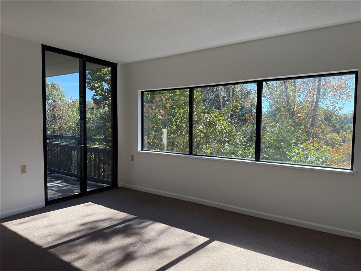
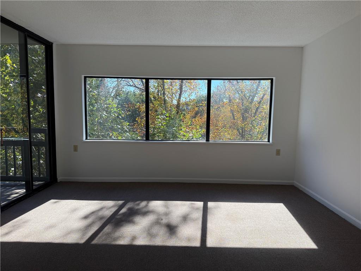
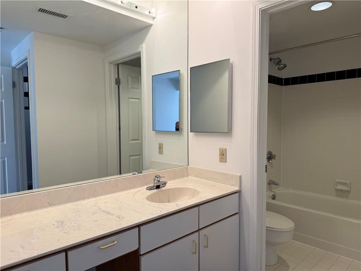
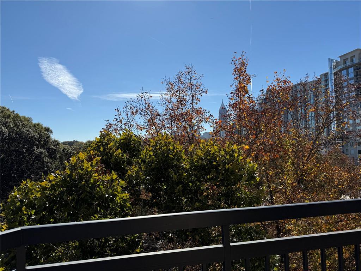
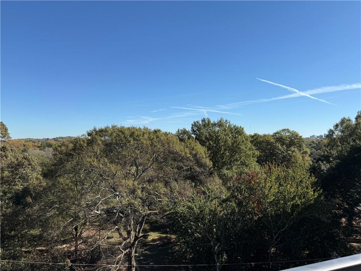
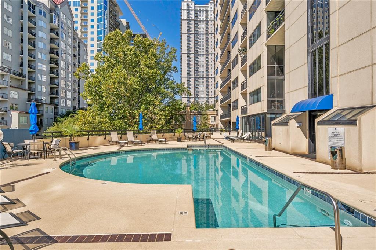
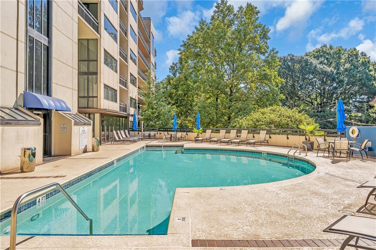
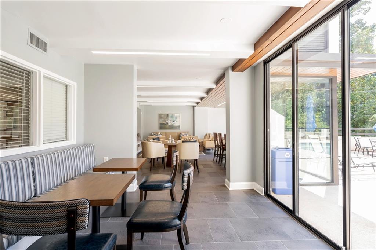
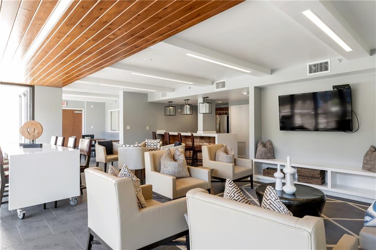
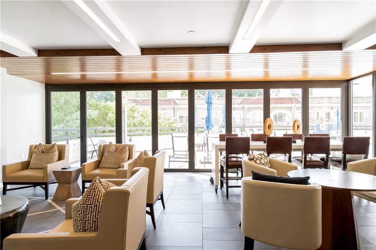
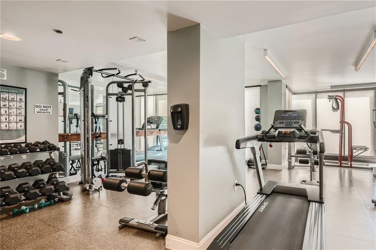
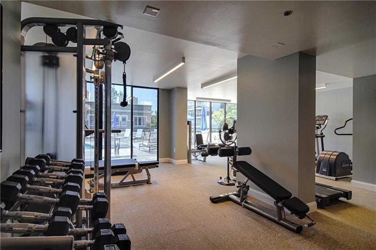
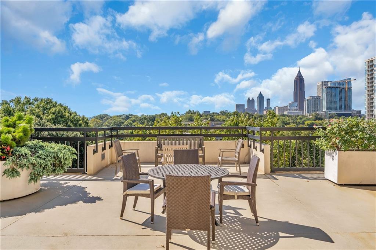
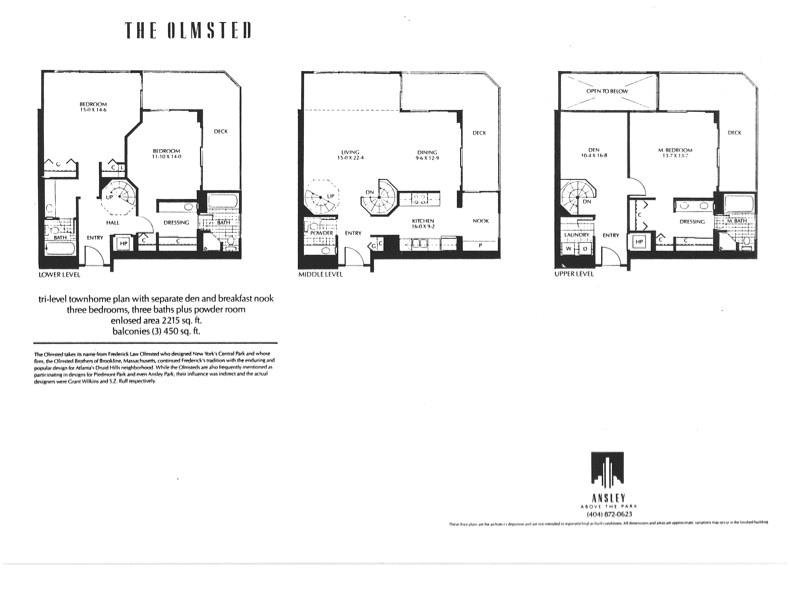
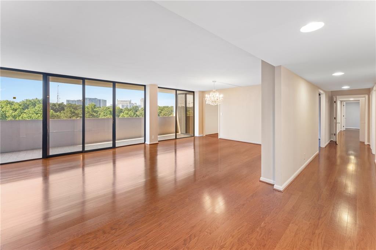
 MLS# 408458224
MLS# 408458224 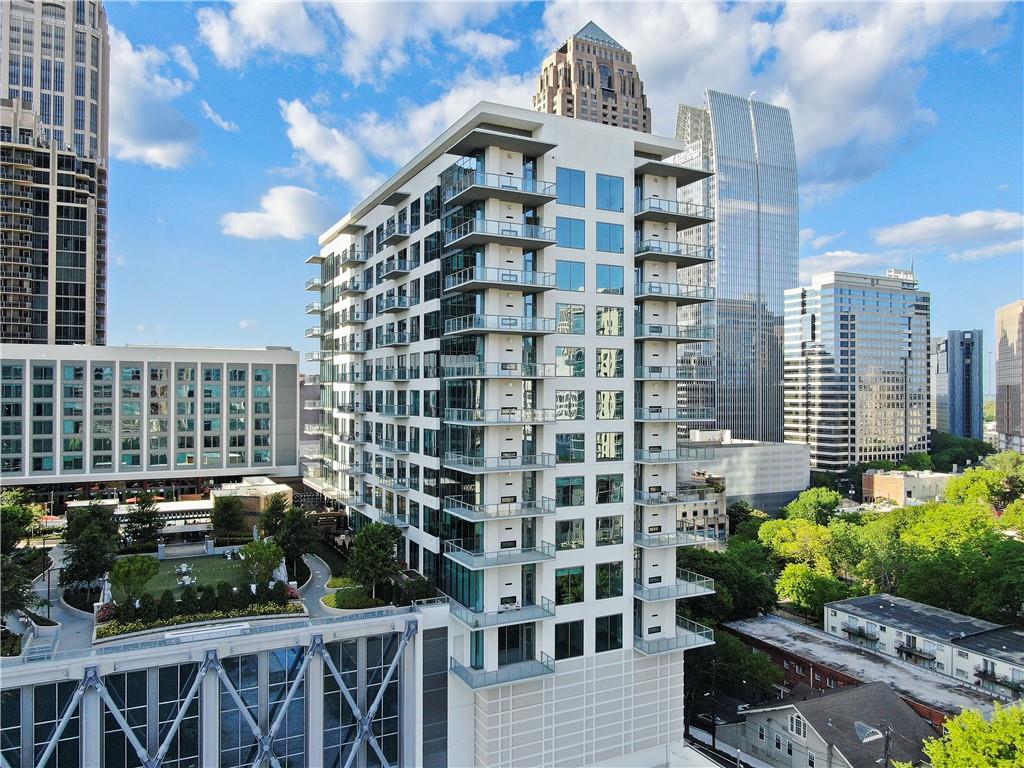
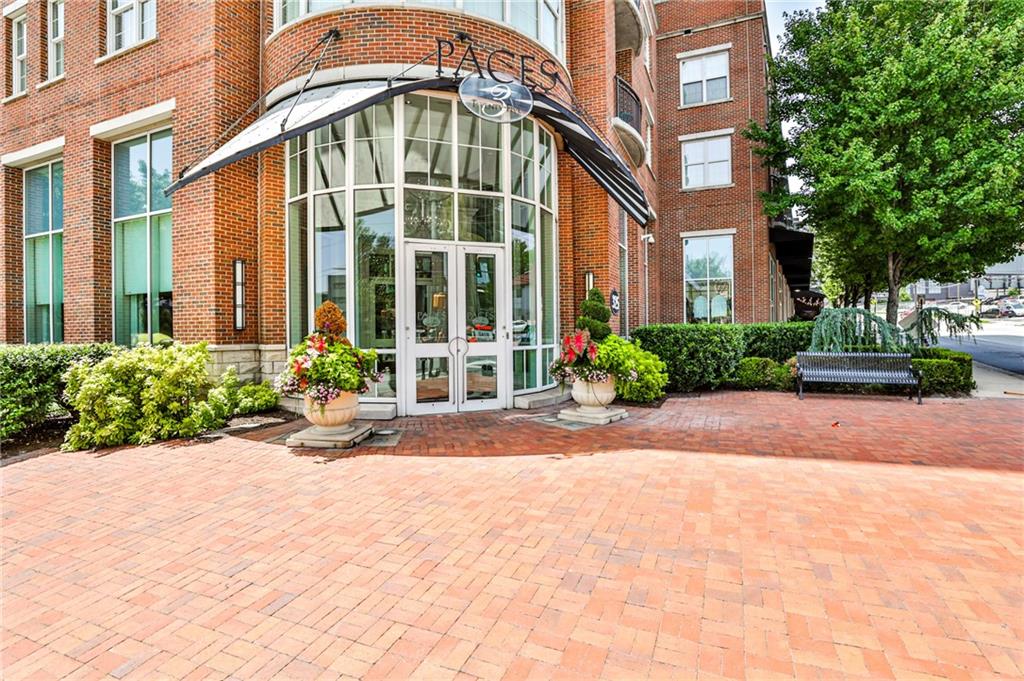

))