Viewing Listing MLS# 408458224
Atlanta, GA 30305
- 3Beds
- 3Full Baths
- 1Half Baths
- N/A SqFt
- 1976Year Built
- 0.06Acres
- MLS# 408458224
- Rental
- Condominium
- Active
- Approx Time on Market22 days
- AreaN/A
- CountyFulton - GA
- Subdivision The Barclay
Overview
You know what they say about ""Location""? Well, this is it! In the heart of Buckhead yet tucked away from the noise and bustle on a 6 acre wooded paradise. One can walk to numerous shops and restaurants including the Landmark Diner, or head south on Piedmont Rd into Buckhead proper. Located on the 11th floor you have magnificent views of the Buckhead skyline through floor to ceiling windows in all but two rooms, the den and one bedroom. This unusually large floorplan has three bedrooms and three full baths plus a half bath for guests. The primary bath is a ""two for one"" deal! One has a low step shower, the other has a soaking tub and large vanity, plus two huge closets, one a walk in the other is flat. The bedroom area can be closed off when entertaining. As you can see from the photos the main living area is open, bright and spacious allowing for numerous furniture layouts. The well-appointed kitchen has high end stainless appliances including a Sub-Zero wine fridge and a gigantic walk-in pantry and second f
Association Fees / Info
Hoa: No
Community Features: Barbecue, Catering Kitchen, Fitness Center, Meeting Room, Near Public Transport, Near Schools, Near Shopping, Pool, Public Transportation, Tennis Court(s)
Pets Allowed: No
Bathroom Info
Main Bathroom Level: 3
Halfbaths: 1
Total Baths: 4.00
Fullbaths: 3
Room Bedroom Features: Master on Main, Sitting Room, Other
Bedroom Info
Beds: 3
Building Info
Habitable Residence: No
Business Info
Equipment: None
Exterior Features
Fence: None
Patio and Porch: Covered
Exterior Features: Balcony, Gas Grill, Lighting, Storage, Tennis Court(s)
Road Surface Type: Asphalt, Concrete
Pool Private: Yes
County: Fulton - GA
Acres: 0.06
Pool Desc: Fenced, In Ground, Private
Fees / Restrictions
Financial
Original Price: $3,000
Owner Financing: No
Garage / Parking
Parking Features: Assigned, Covered, Deeded, Drive Under Main Level, Garage, Garage Door Opener, Underground
Green / Env Info
Handicap
Accessibility Features: Accessible Elevator Installed, Accessible Entrance
Interior Features
Security Ftr: Fire Alarm, Secured Garage/Parking, Smoke Detector(s)
Fireplace Features: None
Levels: One
Appliances: Dishwasher, Disposal, Dryer, Electric Oven, Gas Cooktop, Microwave, Range Hood, Refrigerator, Self Cleaning Oven, Washer
Laundry Features: In Hall, Laundry Room, Mud Room, Sink
Interior Features: Bookcases, Crown Molding, Elevator, Entrance Foyer, High Ceilings 9 ft Main, High Speed Internet, His and Hers Closets, Low Flow Plumbing Fixtures, Walk-In Closet(s)
Flooring: Carpet, Ceramic Tile, Hardwood
Spa Features: None
Lot Info
Lot Size Source: See Remarks
Lot Features: Landscaped, Private, Wooded
Lot Size: x
Misc
Property Attached: No
Home Warranty: No
Other
Other Structures: None
Property Info
Construction Materials: Concrete
Year Built: 1,976
Date Available: 2024-10-21T00:00:00
Furnished: Unfu
Roof: Other
Property Type: Residential Lease
Style: Contemporary, High Rise (6 or more stories), Modern
Rental Info
Land Lease: No
Expense Tenant: Electricity, Telephone
Lease Term: Other
Room Info
Kitchen Features: Breakfast Room, Cabinets Stain, Eat-in Kitchen, Pantry, Pantry Walk-In, Stone Counters, Wine Rack, Other
Room Master Bathroom Features: Double Vanity,Separate His/Hers,Separate Tub/Showe
Room Dining Room Features: Open Concept,Seats 12+
Sqft Info
Building Area Total: 2557
Building Area Source: Owner
Tax Info
Tax Parcel Letter: 17-0098-0006-105-8
Unit Info
Unit: 11L
Utilities / Hvac
Cool System: Ceiling Fan(s), Central Air
Heating: Forced Air, Natural Gas
Utilities: Cable Available, Electricity Available, Natural Gas Available, Phone Available, Sewer Available, Water Available
Waterfront / Water
Water Body Name: None
Waterfront Features: None
Directions
From Roswell Road turn South on Piedmont to the Barclay entrance on the right. From Peachtree turn North on Piedmont to property on left. Look for the round ball streetlights!Listing Provided courtesy of Witt And Associates, Inc.
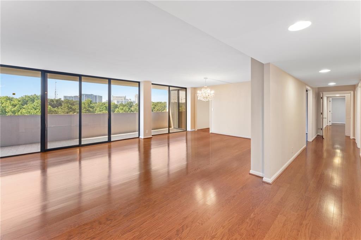
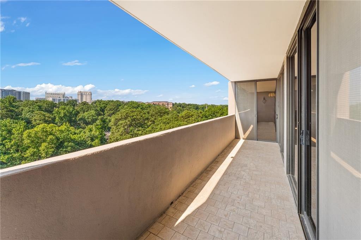
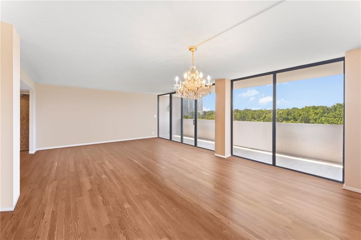
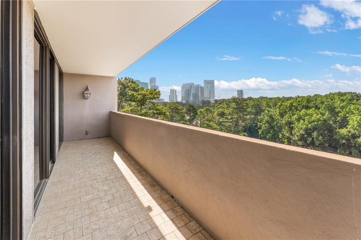
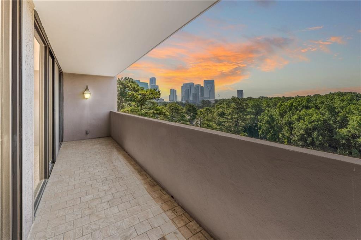
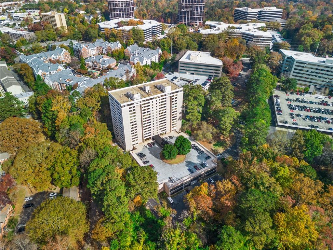
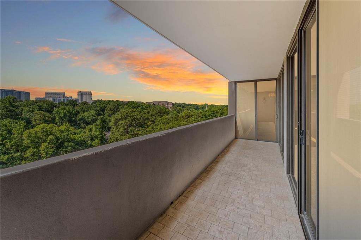
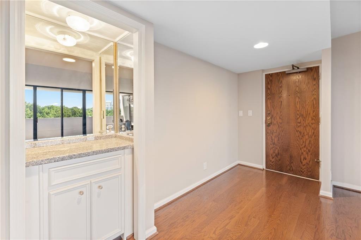
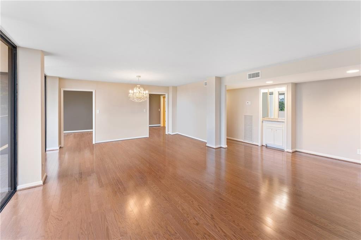
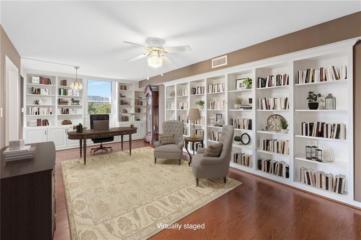
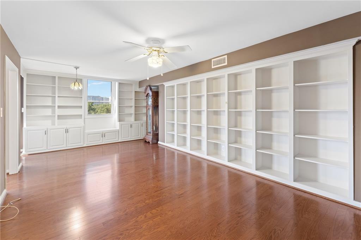
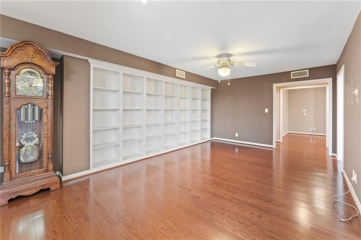
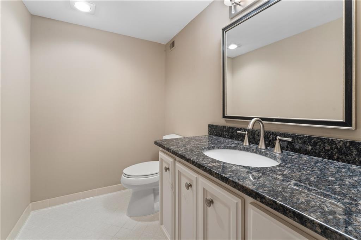
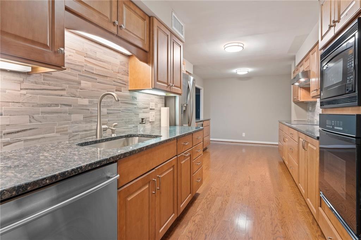
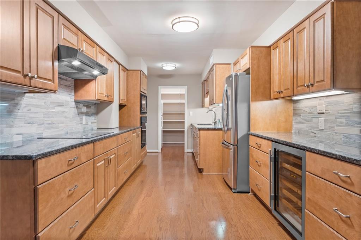
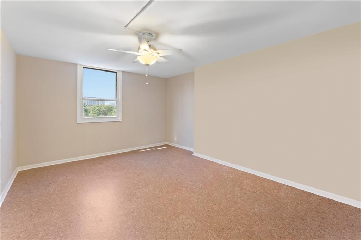
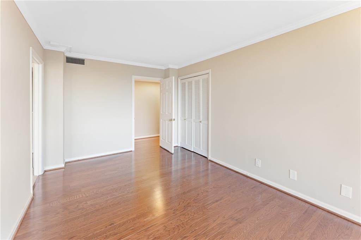
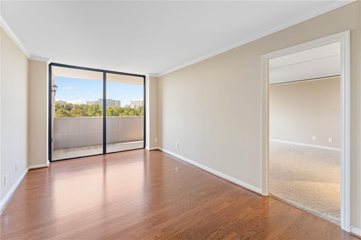
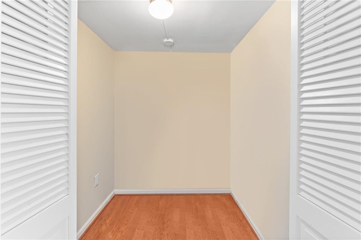
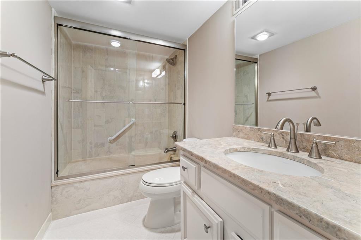
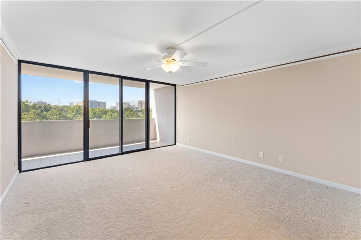
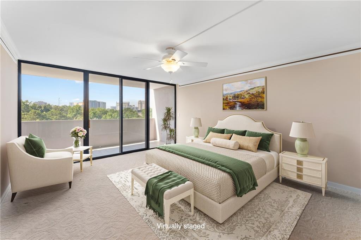
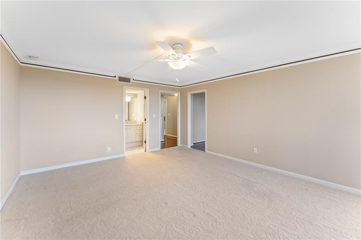
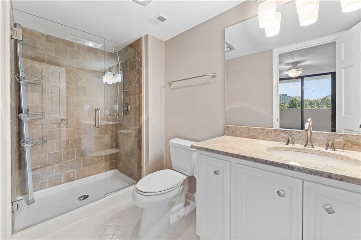
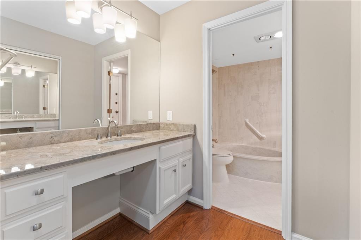
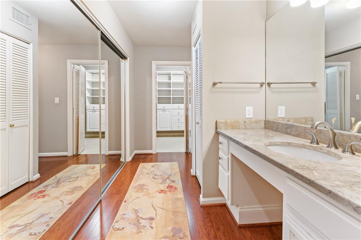
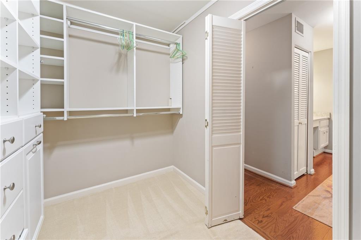
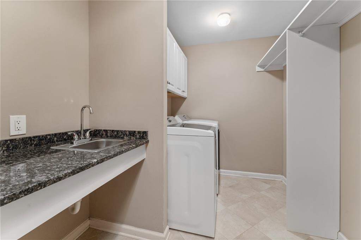
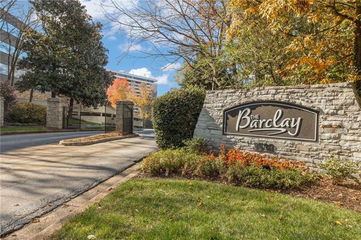
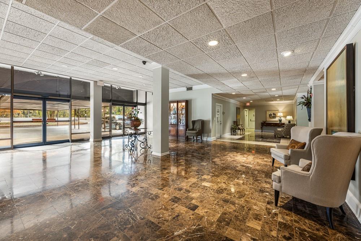
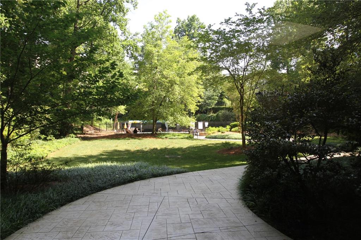
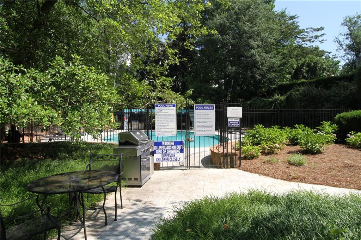
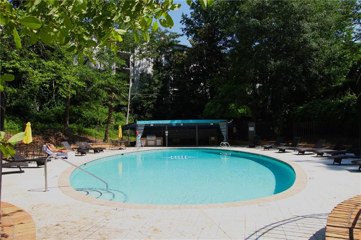
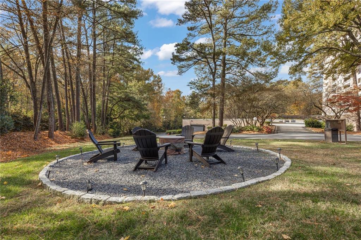
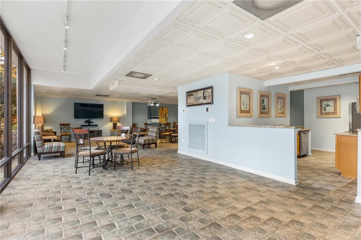
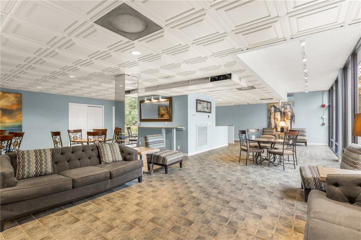
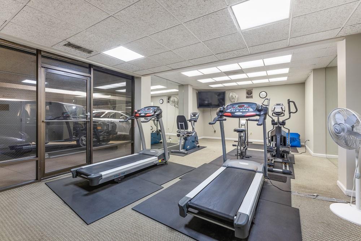
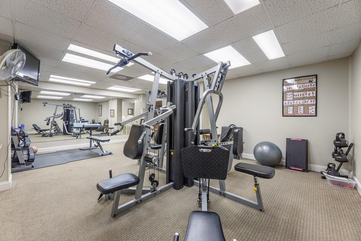
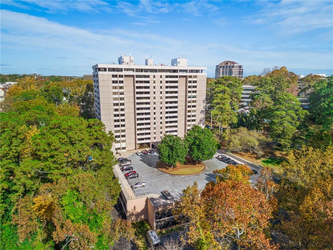
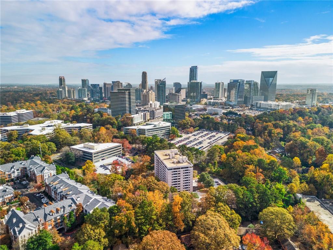
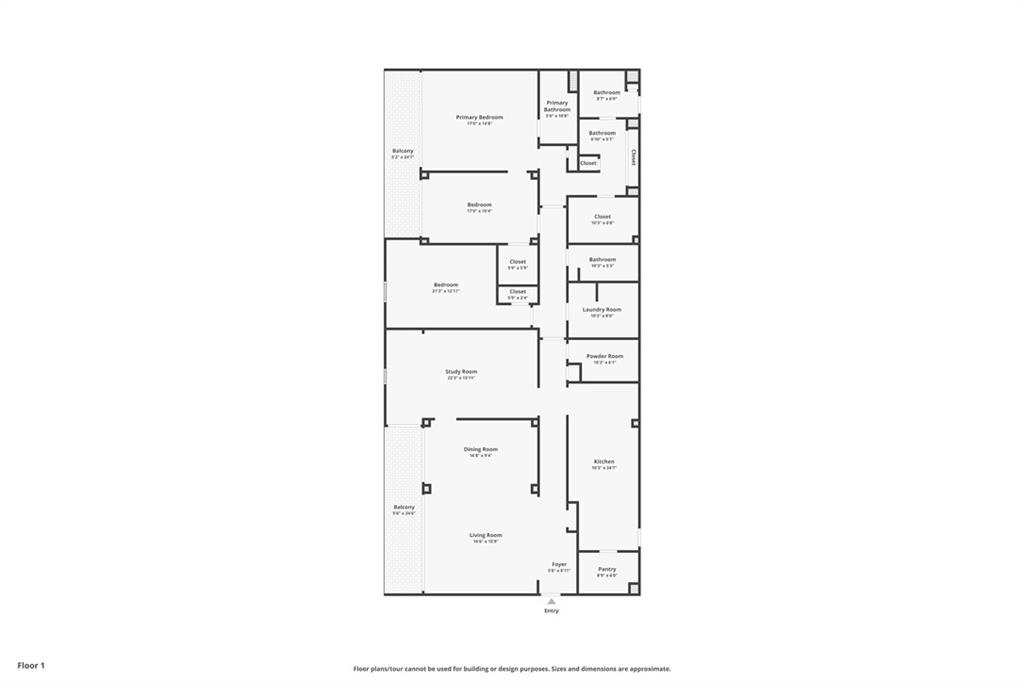
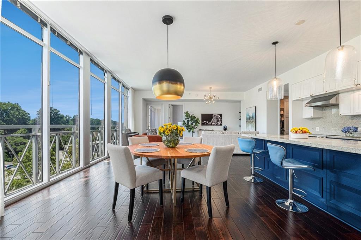
 MLS# 407163821
MLS# 407163821 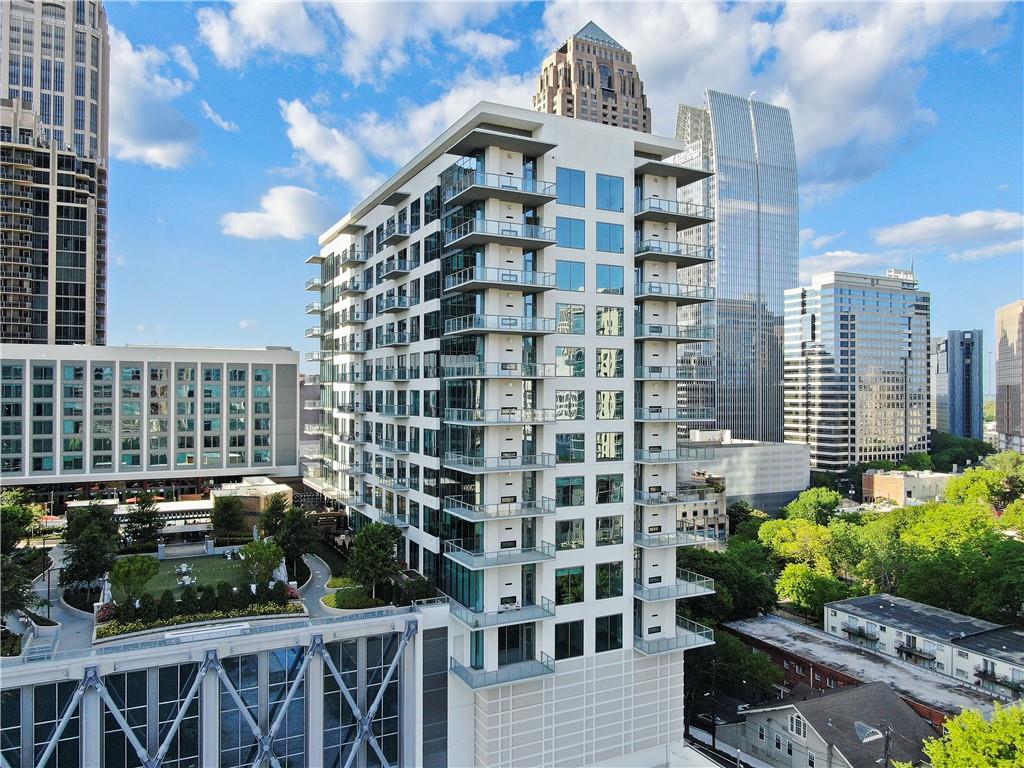
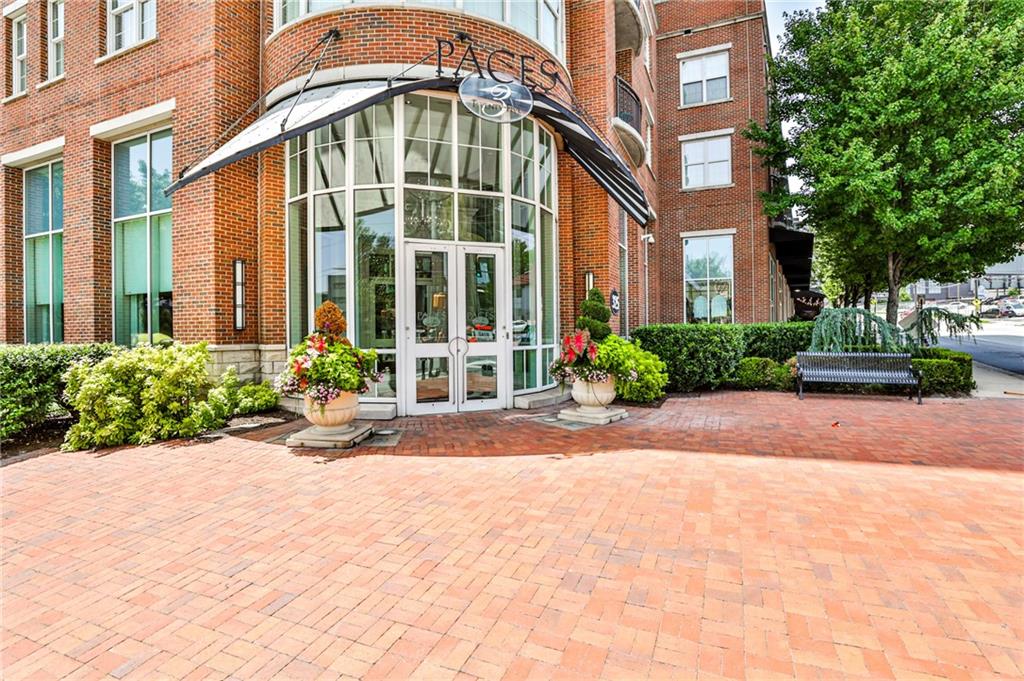

))